浴室・バスルーム (ルーバー扉のキャビネット、セラミックタイルの床、モザイクタイル、サブウェイタイル) の写真
絞り込み:
資材コスト
並び替え:今日の人気順
写真 1〜20 枚目(全 42 枚)
1/5

トゥールーズにある高級な小さなコンテンポラリースタイルのおしゃれなバスルーム (浴槽なし) (ルーバー扉のキャビネット、淡色木目調キャビネット、バリアフリー、壁掛け式トイレ、青いタイル、モザイクタイル、青い壁、セラミックタイルの床、アンダーカウンター洗面器、人工大理石カウンター、ベージュの床、引戸のシャワー、白い洗面カウンター、洗面台1つ、造り付け洗面台) の写真
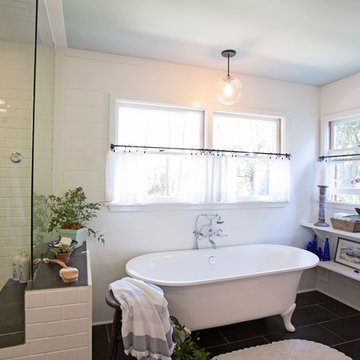
Abby Caroline Photography
アトランタにある中くらいなカントリー風のおしゃれなマスターバスルーム (アンダーカウンター洗面器、中間色木目調キャビネット、ソープストーンの洗面台、猫足バスタブ、コーナー設置型シャワー、白いタイル、サブウェイタイル、白い壁、セラミックタイルの床、ルーバー扉のキャビネット、黒い床、開き戸のシャワー) の写真
アトランタにある中くらいなカントリー風のおしゃれなマスターバスルーム (アンダーカウンター洗面器、中間色木目調キャビネット、ソープストーンの洗面台、猫足バスタブ、コーナー設置型シャワー、白いタイル、サブウェイタイル、白い壁、セラミックタイルの床、ルーバー扉のキャビネット、黒い床、開き戸のシャワー) の写真
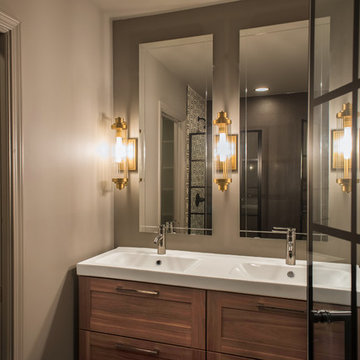
A shot of the vanity showing the variety of finishes.
セントルイスにあるお手頃価格の小さなコンテンポラリースタイルのおしゃれなマスターバスルーム (ルーバー扉のキャビネット、茶色いキャビネット、オープン型シャワー、一体型トイレ 、白いタイル、モザイクタイル、グレーの壁、セラミックタイルの床、一体型シンク、グレーの床、開き戸のシャワー、白い洗面カウンター、洗面台2つ) の写真
セントルイスにあるお手頃価格の小さなコンテンポラリースタイルのおしゃれなマスターバスルーム (ルーバー扉のキャビネット、茶色いキャビネット、オープン型シャワー、一体型トイレ 、白いタイル、モザイクタイル、グレーの壁、セラミックタイルの床、一体型シンク、グレーの床、開き戸のシャワー、白い洗面カウンター、洗面台2つ) の写真
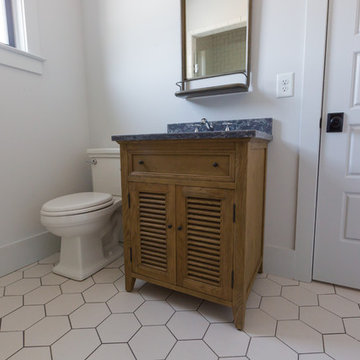
アトランタにある小さなトランジショナルスタイルのおしゃれなバスルーム (浴槽なし) (ルーバー扉のキャビネット、中間色木目調キャビネット、アルコーブ型シャワー、分離型トイレ、白いタイル、サブウェイタイル、白い壁、セラミックタイルの床、アンダーカウンター洗面器、クオーツストーンの洗面台、白い床) の写真
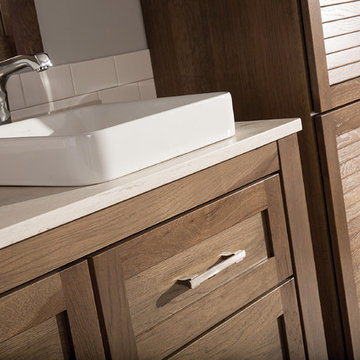
A Plumbing Drawer from Dura Supreme is the perfect way to gain extra storage under the sink but still have room for your sink's plumbing fixtures.
Submerse yourself in a serene bath environment and enjoy solitude as your reward. Select the most inviting and luxurious materials to create a relaxing space that rejuvenates as it soothes and calms. Coordinating bath furniture from Dura Supreme brings all the details together with your choice of beautiful styles and finishes. Mirrored doors in the linen cabinet make small spaces look expansive and add a convenient full length mirror into the bathroom.
A large linen cabinet in this bathroom adds vast amounts of storage to the small space, while adding beauty to the room. This sublime bathroom features Dura Supreme’s “Style Four” furniture series. Style Four offers 10 different configurations (for single sink vanities, double sink vanities, or offset sinks), and multiple decorative toe options to coordinate vanities and linen cabinets. A matching mirror complements the vanity design. On this example, the sculpted detail of the Cove Furniture Base creates a classic architectural detail for this bath cabinetry set.
The Storm Gray painted finish with the white subway tile, counter top and other white accents give this luxurious small space a bright yet cool feel. This look is destined to be a classic for years to come.
The bathroom has evolved from its purist utilitarian roots to a more intimate and reflective sanctuary in which to relax and reconnect. A refreshing spa-like environment offers a brisk welcome at the dawning of a new day or a soothing interlude as your day concludes.
Our busy and hectic lifestyles leave us yearning for a private place where we can truly relax and indulge. With amenities that pamper the senses and design elements inspired by luxury spas, bathroom environments are being transformed form the mundane and utilitarian to the extravagant and luxurious.
Bath cabinetry from Dura Supreme offers myriad design directions to create the personal harmony and beauty that are a hallmark of the bath sanctuary. Immerse yourself in our expansive palette of finishes and wood species to discover the look that calms your senses and soothes your soul. Your Dura Supreme designer will guide you through the selections and transform your bath into a beautiful retreat.
Request a FREE Dura Supreme Cabinetry Brochure Packet at:
http://www.durasupreme.com/request-brochure
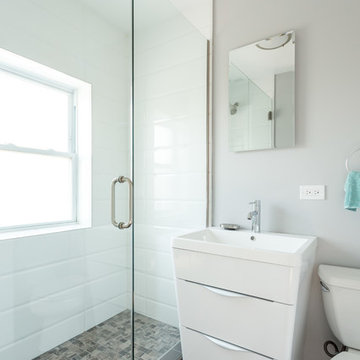
A modern design for a small, compact bathroom. We integrated crisp whites through the uniquely shaped porcelain vanity and subway tile shower walls. Natural stone tiles were used on the shower floor for a bit of an earthy contrast to the mostly white interior.
Designed by Chi Renovation & Design who serve Chicago and it's surrounding suburbs, with an emphasis on the North Side and North Shore. You'll find their work from the Loop through Lincoln Park, Skokie, Wilmette, and all the way up to Lake Forest.
For more about Chi Renovation & Design, click here: https://www.chirenovation.com/
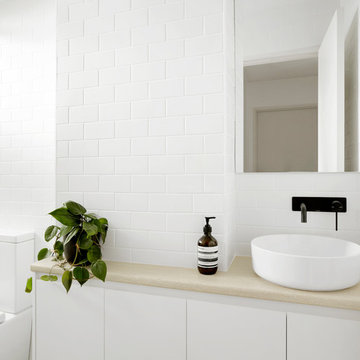
他の地域にあるお手頃価格の小さな北欧スタイルのおしゃれな浴室 (ルーバー扉のキャビネット、白いキャビネット、バリアフリー、白いタイル、サブウェイタイル、セラミックタイルの床、ラミネートカウンター、グレーの床、開き戸のシャワー) の写真
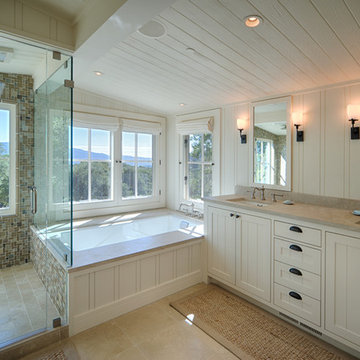
Home built by JMA (Jim Murphy and Associates). Architecture design by Backen Gillam & Kroeger Architects. Interior design by Heidi Toll. Photo credit: Tim Maloney, Technical Imagery Studios. The large-scale remodeling performed to create the Hill House entailed retrofitting the existing foundation to accommodate the engineering requirements for larger windows and lift-and-slide doors, and adding additional foundations for the screened porch. In addition, the main living area’s floor level was lowered in order to improve the view of the distant horizon while standing.
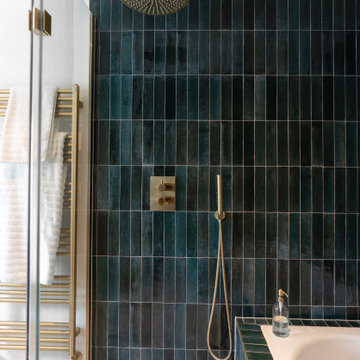
ロンドンにあるお手頃価格の中くらいなコンテンポラリースタイルのおしゃれなマスターバスルーム (ルーバー扉のキャビネット、青いキャビネット、サブウェイタイル、青い壁、セラミックタイルの床、グレーの床、独立型洗面台) の写真
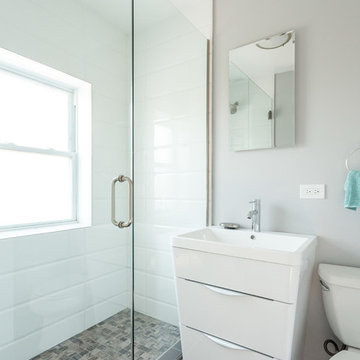
A modern design for a small, compact bathroom. We integrated crisp whites through the uniquely shaped porcelain vanity and subway tile shower walls. Natural stone tiles were used on the shower floor for a bit of an earthy contrast to the mostly white interior.
Designed by Chi Renovation & Design who serve Chicago and it's surrounding suburbs, with an emphasis on the North Side and North Shore. You'll find their work from the Loop through Lincoln Park, Skokie, Wilmette, and all the way up to Lake Forest.
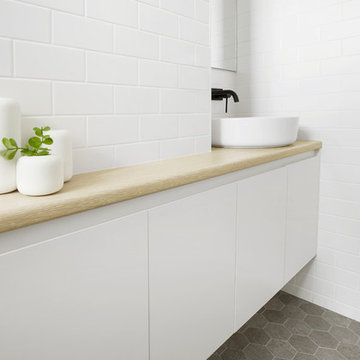
他の地域にあるお手頃価格の小さな北欧スタイルのおしゃれな浴室 (ルーバー扉のキャビネット、白いキャビネット、バリアフリー、白いタイル、サブウェイタイル、セラミックタイルの床、ラミネートカウンター、グレーの床、開き戸のシャワー) の写真
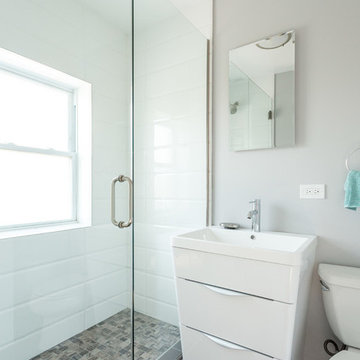
A modern design for a small, compact bathroom. We integrated crisp whites through the uniquely shaped porcelain vanity and subway tile shower walls. Natural stone tiles were used on the shower floor for a bit of an earthy contrast to the mostly white interior.
Designed by Chi Renovation & Design who serve Chicago and it's surrounding suburbs, with an emphasis on the North Side and North Shore. You'll find their work from the Loop through Lincoln Park, Skokie, Wilmette, and all the way up to Lake Forest.
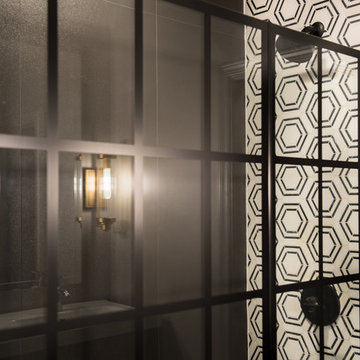
Beautiful hexagon tiles paired with dark gray continue the sleek and modern design into the bathroom.
セントルイスにあるお手頃価格の小さなコンテンポラリースタイルのおしゃれなマスターバスルーム (ルーバー扉のキャビネット、茶色いキャビネット、オープン型シャワー、一体型トイレ 、白いタイル、モザイクタイル、グレーの壁、セラミックタイルの床、一体型シンク、白い床、開き戸のシャワー、白い洗面カウンター) の写真
セントルイスにあるお手頃価格の小さなコンテンポラリースタイルのおしゃれなマスターバスルーム (ルーバー扉のキャビネット、茶色いキャビネット、オープン型シャワー、一体型トイレ 、白いタイル、モザイクタイル、グレーの壁、セラミックタイルの床、一体型シンク、白い床、開き戸のシャワー、白い洗面カウンター) の写真
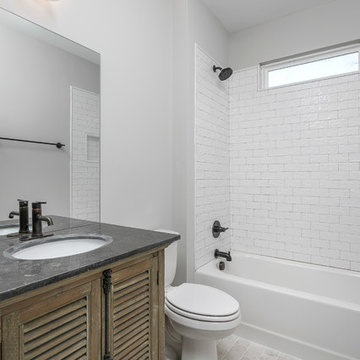
他の地域にある小さなトランジショナルスタイルのおしゃれなマスターバスルーム (ルーバー扉のキャビネット、淡色木目調キャビネット、アルコーブ型浴槽、シャワー付き浴槽 、分離型トイレ、白いタイル、サブウェイタイル、白い壁、セラミックタイルの床、アンダーカウンター洗面器、クオーツストーンの洗面台、白い床、シャワーカーテン、黒い洗面カウンター) の写真
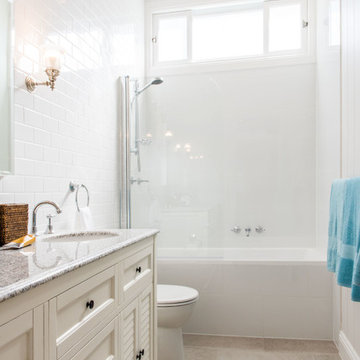
This is the Main bathroom for the house but fits snugly into only a 1700mm wide room. So we had to make sure the space was used efficiently. We still managed to fit in a off the shelf vanity cabinet, toilet suite and a shower over a deep bath. The high window provides excellent privacy from the neighbour next door but still lets light pour into the room.
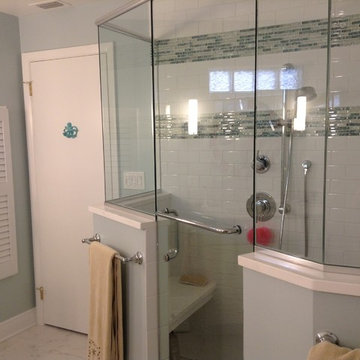
This ocean inspired master bathroom is bright and airy with a large shower. It has a rain shower head as well as a handheld shower head. The shutter style cabinets and rope clad hardware continue the theme.
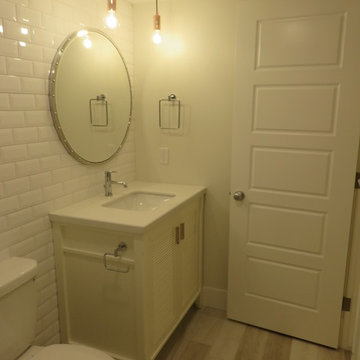
A cold dark basement transformed in to a warm, welcoming living space. With its soft colors, and ambient finishing, this new basement space feels so cozy and calming. We absolutely loved how it turned out, and we are very happy for the homeowners to have this wonderful new space in their home.
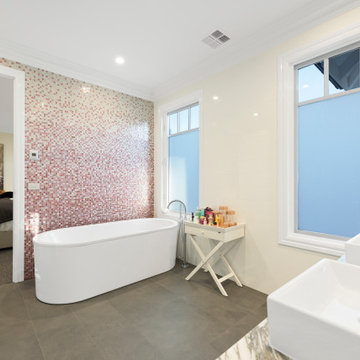
メルボルンにある高級な中くらいなコンテンポラリースタイルのおしゃれな子供用バスルーム (ルーバー扉のキャビネット、白いキャビネット、置き型浴槽、コーナー設置型シャワー、ピンクのタイル、モザイクタイル、ピンクの壁、セラミックタイルの床、ベッセル式洗面器、大理石の洗面台、グレーの床、開き戸のシャワー、白い洗面カウンター、洗濯室、洗面台2つ、フローティング洗面台) の写真
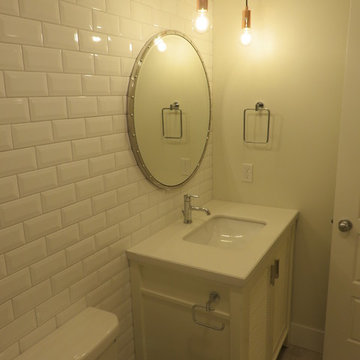
A cold dark basement transformed in to a warm, welcoming living space. With its soft colors, and ambient finishing, this new basement space feels so cozy and calming. We absolutely loved how it turned out, and we are very happy for the homeowners to have this wonderful new space in their home.
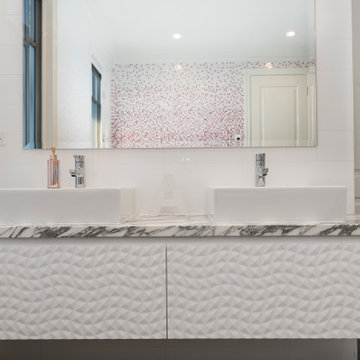
メルボルンにある高級な中くらいなコンテンポラリースタイルのおしゃれな子供用バスルーム (ルーバー扉のキャビネット、白いキャビネット、置き型浴槽、コーナー設置型シャワー、ピンクのタイル、モザイクタイル、ピンクの壁、セラミックタイルの床、ベッセル式洗面器、大理石の洗面台、グレーの床、開き戸のシャワー、白い洗面カウンター、洗濯室、洗面台2つ、フローティング洗面台) の写真
浴室・バスルーム (ルーバー扉のキャビネット、セラミックタイルの床、モザイクタイル、サブウェイタイル) の写真
1