浴室・バスルーム (ガラス扉のキャビネット、紫の壁、赤い壁) の写真
絞り込み:
資材コスト
並び替え:今日の人気順
写真 1〜20 枚目(全 54 枚)
1/4
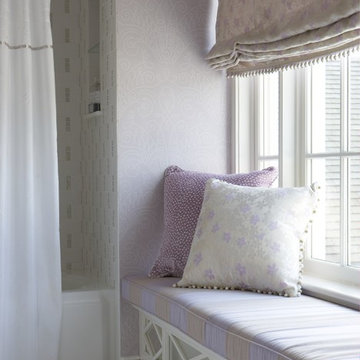
Interior Design by Cindy Rinfret, principal designer of Rinfret, Ltd. Interior Design & Decoration www.rinfretltd.com
Photos by Michael Partenio and styling by Stacy Kunstel
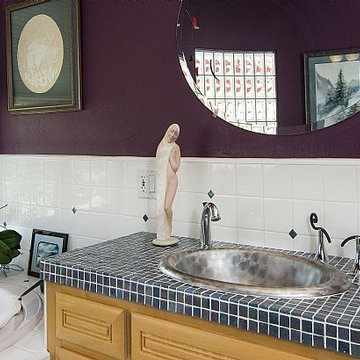
Custom maple cabinets with glass mosaic tile countertop. Glass tile inserts in floor, tub deck, and backsplash. Spa tub.
- Brian Covington Photography
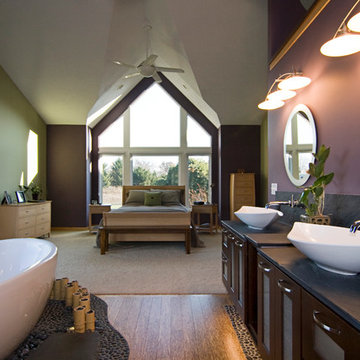
An open concept for this master bedroom and bathroom was transformed into a spa like retreat.
Photo credit: Terrien Photography
グランドラピッズにある高級な広いアジアンスタイルのおしゃれなマスターバスルーム (ベッセル式洗面器、ガラス扉のキャビネット、濃色木目調キャビネット、置き型浴槽、紫の壁、淡色無垢フローリング) の写真
グランドラピッズにある高級な広いアジアンスタイルのおしゃれなマスターバスルーム (ベッセル式洗面器、ガラス扉のキャビネット、濃色木目調キャビネット、置き型浴槽、紫の壁、淡色無垢フローリング) の写真
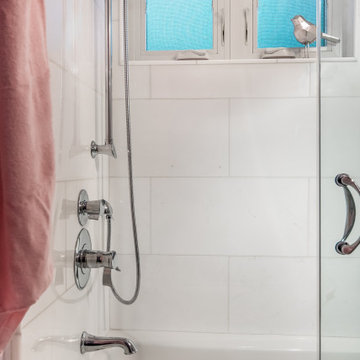
When a large family renovated a home nestled in the foothills of the Santa Cruz mountains, all bathrooms received dazzling upgrades, but none more so than this sweet and beautiful bathroom for their nine year-old daughter who is crazy for every Disney heroine or Princess.
We laid down a floor of sparkly white Thassos marble edged with a mother of pearl mosaic. Every space can use something shiny and the mirrored vanity, gleaming chrome fixtures, and glittering crystal light fixtures bring a sense of glamour. And light lavender walls are a gorgeous contrast to a Thassos and mother of pearl floral mosaic in the shower. This is one lucky little Princess!
Photos by: Bernardo Grijalva

By taking some square footage out of an adjacent closet, we were able to re-design the layout of this master bathroom. By adding features like a custom Plato Woodwork cabinet, a decorative subway tile wainscot and a claw foot tub, we were able to keep in the style of this 1920's Royal Oak home.
Jeffrey Volkenant Photography
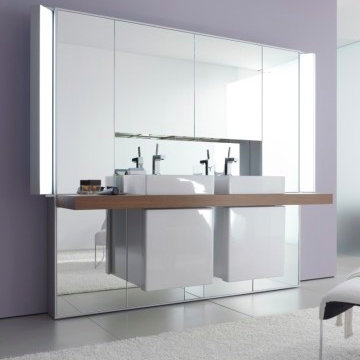
Harvey Talwar
ロンドンにある高級な広いコンテンポラリースタイルのおしゃれなマスターバスルーム (ガラス扉のキャビネット、木製洗面台、ミラータイル、紫の壁、セラミックタイルの床) の写真
ロンドンにある高級な広いコンテンポラリースタイルのおしゃれなマスターバスルーム (ガラス扉のキャビネット、木製洗面台、ミラータイル、紫の壁、セラミックタイルの床) の写真
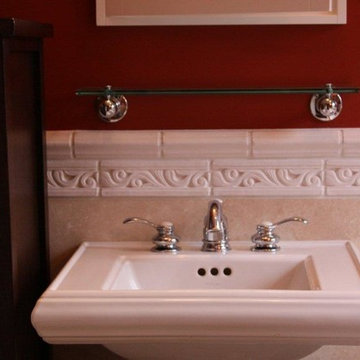
Potawatomi Tile Works Bathroom Handmade Ceramic Tile
デトロイトにあるトラディショナルスタイルのおしゃれなマスターバスルーム (ガラス扉のキャビネット、濃色木目調キャビネット、白いタイル、セラミックタイル、赤い壁、ペデスタルシンク) の写真
デトロイトにあるトラディショナルスタイルのおしゃれなマスターバスルーム (ガラス扉のキャビネット、濃色木目調キャビネット、白いタイル、セラミックタイル、赤い壁、ペデスタルシンク) の写真
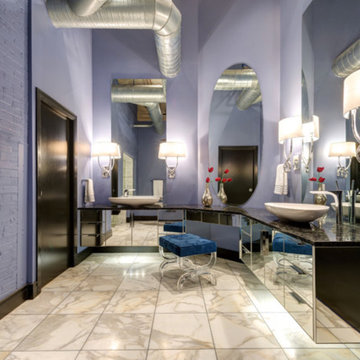
セントルイスにある中くらいなインダストリアルスタイルのおしゃれなバスルーム (浴槽なし) (ガラス扉のキャビネット、紫の壁、大理石の床、ベッセル式洗面器、大理石の洗面台、ベージュの床、黒い洗面カウンター) の写真
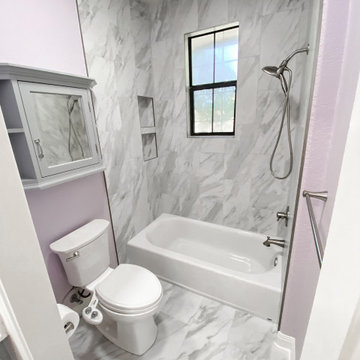
Bathroom remodel included new flooring, tub, shower tile, shower head, and vanity
他の地域にある高級な中くらいなモダンスタイルのおしゃれな子供用バスルーム (ガラス扉のキャビネット、グレーのキャビネット、ドロップイン型浴槽、ビデ、グレーのタイル、紫の壁、アンダーカウンター洗面器、珪岩の洗面台、グレーの床、シャワーカーテン、マルチカラーの洗面カウンター、洗面台2つ、フローティング洗面台、トイレ室) の写真
他の地域にある高級な中くらいなモダンスタイルのおしゃれな子供用バスルーム (ガラス扉のキャビネット、グレーのキャビネット、ドロップイン型浴槽、ビデ、グレーのタイル、紫の壁、アンダーカウンター洗面器、珪岩の洗面台、グレーの床、シャワーカーテン、マルチカラーの洗面カウンター、洗面台2つ、フローティング洗面台、トイレ室) の写真
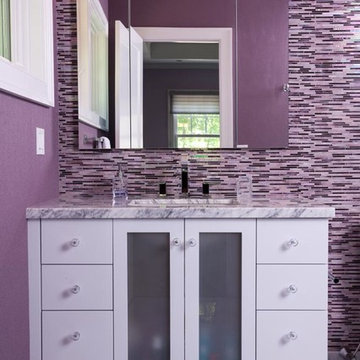
Our Chappaqua client lived in this house for many years and realized they needed more space, updated finishes, and a nicer exterior. After looking at disappointing new homes and other fixer uppers for years, they realized that updating their own house would be the perfect solution. The new home is 5,500 sf. It has open concept spaces, new larger ensuite bedrooms, and a new finished basement. Our clients loved the process, staying in their current neighborhood, and especially keeping their great backyard.
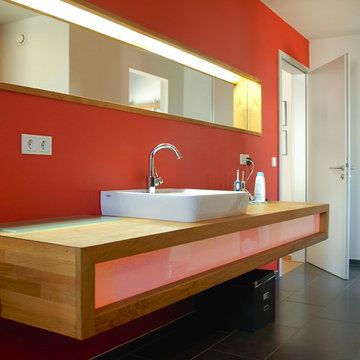
BUCHER | HÜTTINGER - ARCHITEKTUR INNEN ARCHITEKTUR - Architekt und Innenarchitekt - Metropolregion Nürnberg - Fürth - Erlangen - Bamberg - Bayreuth - Forchheim - Fränkische Schweiz - Amberg - Neumarkt
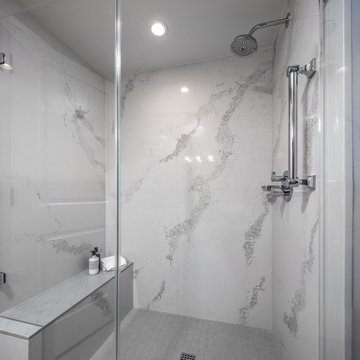
Scott DuBoise Photography
サンフランシスコにある高級な中くらいなおしゃれなマスターバスルーム (ガラス扉のキャビネット、白いキャビネット、コーナー設置型シャワー、一体型トイレ 、紫の壁、アンダーカウンター洗面器、クオーツストーンの洗面台、グレーの床、引戸のシャワー、白い洗面カウンター) の写真
サンフランシスコにある高級な中くらいなおしゃれなマスターバスルーム (ガラス扉のキャビネット、白いキャビネット、コーナー設置型シャワー、一体型トイレ 、紫の壁、アンダーカウンター洗面器、クオーツストーンの洗面台、グレーの床、引戸のシャワー、白い洗面カウンター) の写真
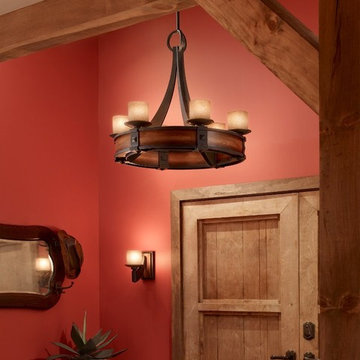
ニューヨークにあるラグジュアリーな広いカントリー風のおしゃれなマスターバスルーム (横長型シンク、ガラス扉のキャビネット、グレーのキャビネット、コーナー型浴槽、コーナー設置型シャワー、一体型トイレ 、グレーのタイル、モザイクタイル、赤い壁、無垢フローリング) の写真
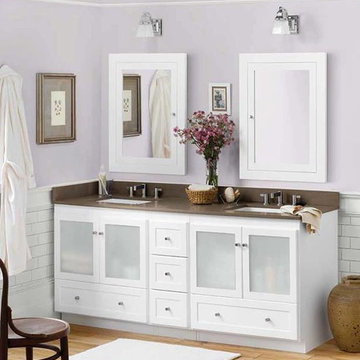
ニューヨークにある広いトランジショナルスタイルのおしゃれなマスターバスルーム (ガラス扉のキャビネット、白いキャビネット、紫の壁、淡色無垢フローリング、アンダーカウンター洗面器、クオーツストーンの洗面台、ベージュの床) の写真
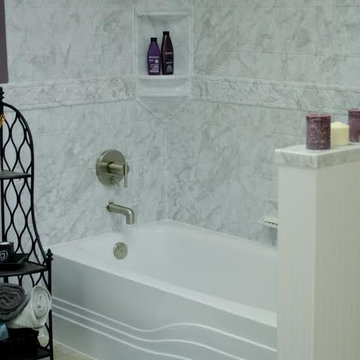
フィラデルフィアにある中くらいなトラディショナルスタイルのおしゃれなマスターバスルーム (ガラス扉のキャビネット、濃色木目調キャビネット、コーナー型浴槽、シャワー付き浴槽 、紫の壁、セラミックタイルの床、ベッセル式洗面器) の写真
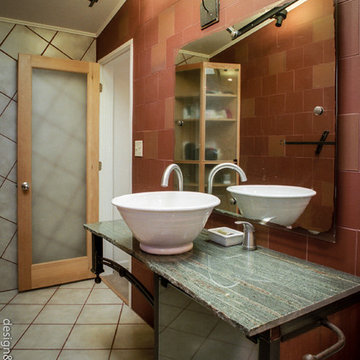
A long narrow space inspired a tile design which emphasizes the end walls by wrapping the angled floor tile up both walls. The unusual elements continue with welded steel and glass cabinets and a hand thrown white glazed terra cotta sink set on top of a striated granite countertop.
Design and photography by John Uhr
Boulder, CO
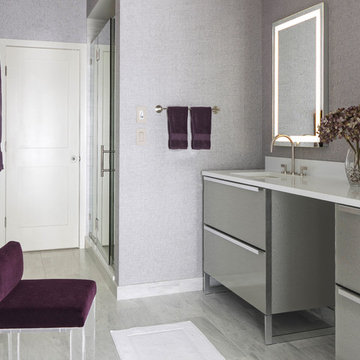
Susan Teare Photography
モダンスタイルのおしゃれなマスターバスルーム (ガラス扉のキャビネット、グレーのキャビネット、洗い場付きシャワー、一体型トイレ 、紫の壁、磁器タイルの床、アンダーカウンター洗面器、クオーツストーンの洗面台、グレーの床、開き戸のシャワー) の写真
モダンスタイルのおしゃれなマスターバスルーム (ガラス扉のキャビネット、グレーのキャビネット、洗い場付きシャワー、一体型トイレ 、紫の壁、磁器タイルの床、アンダーカウンター洗面器、クオーツストーンの洗面台、グレーの床、開き戸のシャワー) の写真
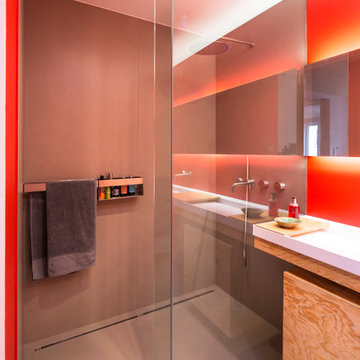
ミュンヘンにある広いモダンスタイルのおしゃれなマスターバスルーム (ガラス扉のキャビネット、ドロップイン型浴槽、バリアフリー、グレーのタイル、石タイル、赤い壁、壁付け型シンク、グレーの床、オープンシャワー) の写真
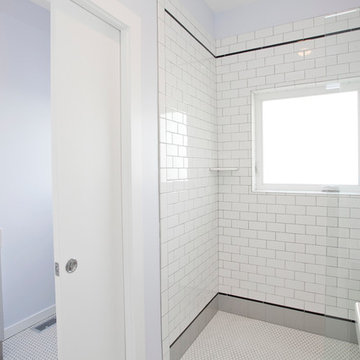
Cat Wilborne Photography
ローリーにある広いコンテンポラリースタイルのおしゃれなマスターバスルーム (ガラス扉のキャビネット、グレーのキャビネット、モノトーンのタイル、セラミックタイル、紫の壁、セラミックタイルの床) の写真
ローリーにある広いコンテンポラリースタイルのおしゃれなマスターバスルーム (ガラス扉のキャビネット、グレーのキャビネット、モノトーンのタイル、セラミックタイル、紫の壁、セラミックタイルの床) の写真
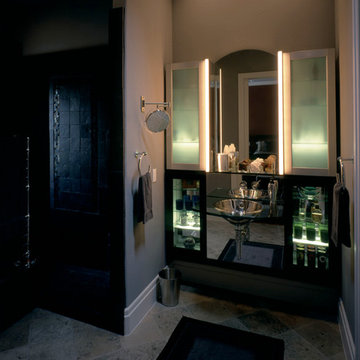
Guest Bath
Austin, Texas
Photo: Leigh Christian
Design: Venture Four Architects, Inc.
オースティンにあるラグジュアリーな中くらいな地中海スタイルのおしゃれなマスターバスルーム (ガラス扉のキャビネット、黒いキャビネット、バリアフリー、壁掛け式トイレ、黒いタイル、セラミックタイル、紫の壁、トラバーチンの床、一体型シンク、ガラスの洗面台) の写真
オースティンにあるラグジュアリーな中くらいな地中海スタイルのおしゃれなマスターバスルーム (ガラス扉のキャビネット、黒いキャビネット、バリアフリー、壁掛け式トイレ、黒いタイル、セラミックタイル、紫の壁、トラバーチンの床、一体型シンク、ガラスの洗面台) の写真
浴室・バスルーム (ガラス扉のキャビネット、紫の壁、赤い壁) の写真
1