浴室・バスルーム (ガラス扉のキャビネット、独立型洗面台、白い壁) の写真
絞り込み:
資材コスト
並び替え:今日の人気順
写真 1〜20 枚目(全 66 枚)
1/4

Interior and Exterior Renovations to existing HGTV featured Tiny Home. We modified the exterior paint color theme and painted the interior of the tiny home to give it a fresh look. The interior of the tiny home has been decorated and furnished for use as an AirBnb space. Outdoor features a new custom built deck and hot tub space.

ローマにある中くらいな地中海スタイルのおしゃれなマスターバスルーム (ガラス扉のキャビネット、ベージュのタイル、テラコッタタイル、白い壁、濃色無垢フローリング、ベッセル式洗面器、大理石の洗面台、茶色い床、赤い洗面カウンター、洗面台1つ、独立型洗面台、濃色木目調キャビネット) の写真

Committente: Arch. Alfredo Merolli RE/MAX Professional Firenze. Ripresa fotografica: impiego obiettivo 28mm su pieno formato; macchina su treppiedi con allineamento ortogonale dell'inquadratura; impiego luce naturale esistente con l'ausilio di luci flash e luci continue 5500°K. Post-produzione: aggiustamenti base immagine; fusione manuale di livelli con differente esposizione per produrre un'immagine ad alto intervallo dinamico ma realistica; rimozione elementi di disturbo. Obiettivo commerciale: realizzazione fotografie di complemento ad annunci su siti web agenzia immobiliare; pubblicità su social network; pubblicità a stampa (principalmente volantini e pieghevoli).
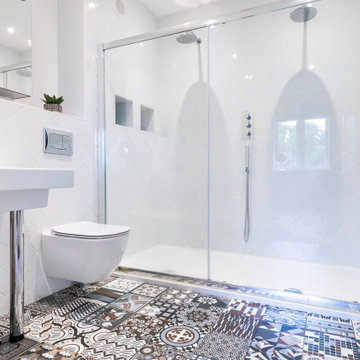
ダブリンにあるモダンスタイルのおしゃれなマスターバスルーム (ガラス扉のキャビネット、ダブルシャワー、壁掛け式トイレ、白いタイル、サブウェイタイル、白い壁、磁器タイルの床、マルチカラーの床、引戸のシャワー、ニッチ、独立型洗面台) の写真
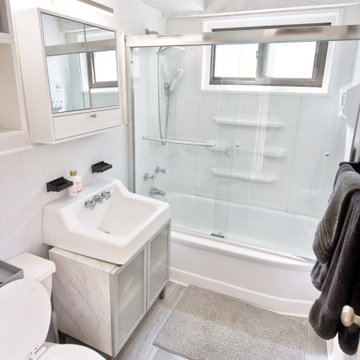
After
他の地域にある低価格の小さなモダンスタイルのおしゃれなマスターバスルーム (ガラス扉のキャビネット、白いキャビネット、シャワー付き浴槽 、分離型トイレ、赤いタイル、磁器タイル、白い壁、ラミネートの床、壁付け型シンク、グレーの床、引戸のシャワー、洗面台1つ、独立型洗面台) の写真
他の地域にある低価格の小さなモダンスタイルのおしゃれなマスターバスルーム (ガラス扉のキャビネット、白いキャビネット、シャワー付き浴槽 、分離型トイレ、赤いタイル、磁器タイル、白い壁、ラミネートの床、壁付け型シンク、グレーの床、引戸のシャワー、洗面台1つ、独立型洗面台) の写真
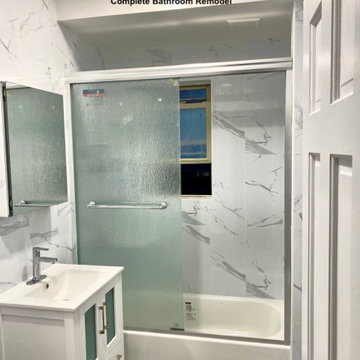
This Bathroom Needed a Full Renovation In Which Purewal Team Built A brand new bathroom graced with sleek finishes and a layout that maximizes space and natural light, this stunning bathroom strikes the perfect balance between tastefulness and efficiency. Features of this include gorgeous white carrera tiles, new chrome bathroom hardware, but also German Grohne Fixtures and as well as new plumbing and electrical

ゲストエリアのバスルームは浴室に洗面とトイレが一体となっています。奥のスリット状の窓からの自然光がガラスの間仕切りごしに空間全体を明るくします
京都にある小さなモダンスタイルのおしゃれな浴室 (ガラス扉のキャビネット、白いキャビネット、置き型浴槽、ダブルシャワー、一体型トイレ 、白いタイル、モザイクタイル、白い壁、磁器タイルの床、壁付け型シンク、グレーの床、開き戸のシャワー、白い洗面カウンター、洗濯室、洗面台1つ、独立型洗面台、クロスの天井、壁紙) の写真
京都にある小さなモダンスタイルのおしゃれな浴室 (ガラス扉のキャビネット、白いキャビネット、置き型浴槽、ダブルシャワー、一体型トイレ 、白いタイル、モザイクタイル、白い壁、磁器タイルの床、壁付け型シンク、グレーの床、開き戸のシャワー、白い洗面カウンター、洗濯室、洗面台1つ、独立型洗面台、クロスの天井、壁紙) の写真
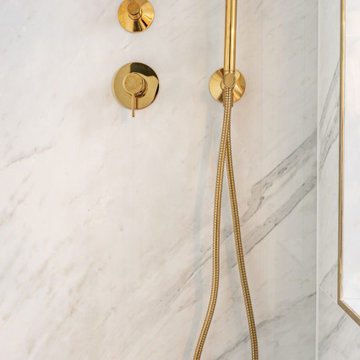
Extensive redesign and refurbishment of a luxurious residence in the heart of exclusive Penarth. Di Oro Interiors was commissioned to design the interiors and decorative scheme for this vast property. The brief was to create a glamorous and functional family home befitting of our client’s refined taste. Di Oro Interiors specified internal finishes, bespoke furniture and soft furnishings for this elegant townhouse. Luxurious materials and finishes were chosen for all the bathrooms, bedrooms and living areas soon to be photographed in the new year.
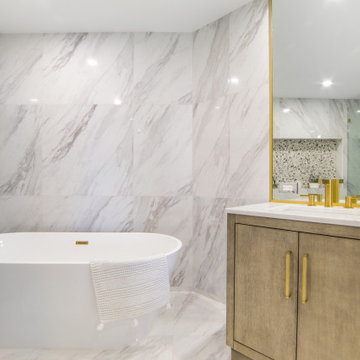
マイアミにあるお手頃価格の広いトランジショナルスタイルのおしゃれなマスターバスルーム (ガラス扉のキャビネット、ベージュのキャビネット、コーナー設置型シャワー、壁掛け式トイレ、白いタイル、磁器タイル、白い壁、磁器タイルの床、オーバーカウンターシンク、珪岩の洗面台、白い床、開き戸のシャワー、白い洗面カウンター、ニッチ、洗面台2つ、独立型洗面台) の写真
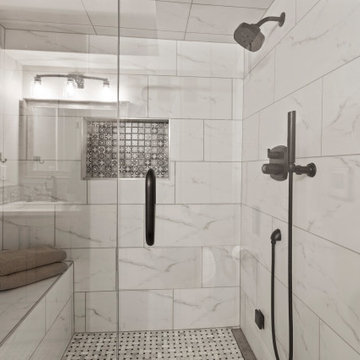
カンザスシティにあるラグジュアリーな中くらいなトランジショナルスタイルのおしゃれな浴室 (ガラス扉のキャビネット、白いキャビネット、アルコーブ型シャワー、白いタイル、大理石タイル、白い壁、開き戸のシャワー、独立型洗面台) の写真
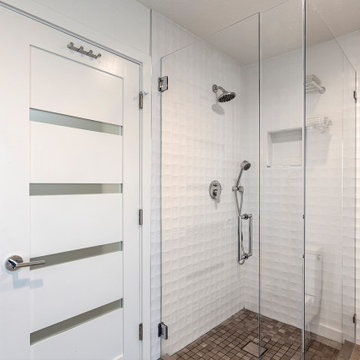
Designed by Jonathan of OC Construction & Consulting, Inc.
オレンジカウンティにある高級な中くらいなモダンスタイルのおしゃれなバスルーム (浴槽なし) (ガラス扉のキャビネット、白いキャビネット、コーナー設置型シャワー、分離型トイレ、白いタイル、セラミックタイル、白い壁、磁器タイルの床、ペデスタルシンク、グレーの床、開き戸のシャワー、洗面台1つ、独立型洗面台) の写真
オレンジカウンティにある高級な中くらいなモダンスタイルのおしゃれなバスルーム (浴槽なし) (ガラス扉のキャビネット、白いキャビネット、コーナー設置型シャワー、分離型トイレ、白いタイル、セラミックタイル、白い壁、磁器タイルの床、ペデスタルシンク、グレーの床、開き戸のシャワー、洗面台1つ、独立型洗面台) の写真
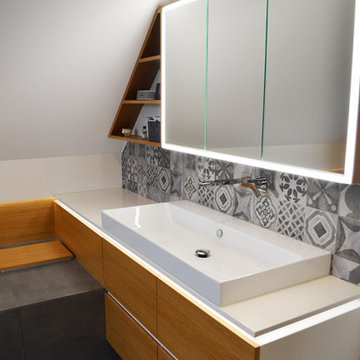
Das Familienbad im Neubau der 4-köpfigen Familie wurde an die Räumlichkeiten genau angepasst. Ein Wäscheschacht verläuft zum Hauswirtschaftsraum.
Die Beleuchtung zeiht sich entlang des Waschtischunterschrankes und der Wand mit der Holzverkleidung.
Die Verbindung zwischen Waschtisch, Badewanne und dem Einbauschrank macht alles zu einer harmonischen Einheit.
Zusätzliche Gemütlichkeit und Wärme entstehen durch die Materialkombinationen. Eine Bank neben der offenen Dusche läd zum Relaxen ein.
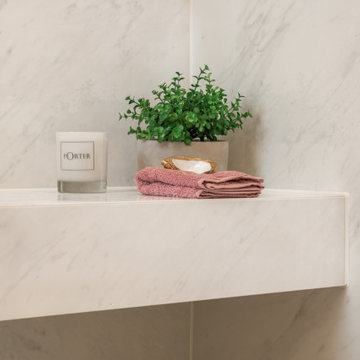
Extensive redesign and refurbishment of a luxurious residence in the heart of exclusive Penarth. Di Oro Interiors was commissioned to design the interiors and decorative scheme for this vast property. The brief was to create a glamorous and functional family home befitting of our client’s refined taste. Di Oro Interiors specified internal finishes, bespoke furniture and soft furnishings for this elegant townhouse. Luxurious materials and finishes were chosen for all the bathrooms, bedrooms and living areas soon to be photographed in the new year.
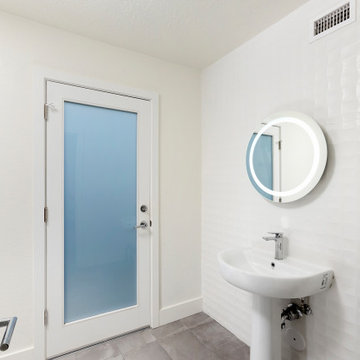
Designed by Jonathan of OC Construction & Consulting, Inc.
オレンジカウンティにある高級な中くらいなモダンスタイルのおしゃれなバスルーム (浴槽なし) (ガラス扉のキャビネット、白いキャビネット、分離型トイレ、白いタイル、セラミックタイル、白い壁、磁器タイルの床、ペデスタルシンク、グレーの床、洗面台1つ、独立型洗面台) の写真
オレンジカウンティにある高級な中くらいなモダンスタイルのおしゃれなバスルーム (浴槽なし) (ガラス扉のキャビネット、白いキャビネット、分離型トイレ、白いタイル、セラミックタイル、白い壁、磁器タイルの床、ペデスタルシンク、グレーの床、洗面台1つ、独立型洗面台) の写真
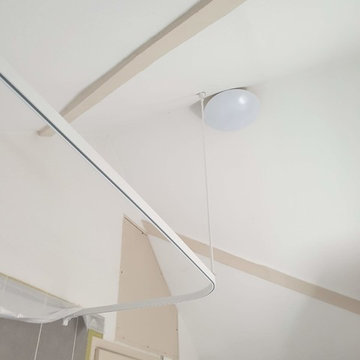
Newly done wet room/family bathroom required painting and decorating. All surface was fully protected, masked, and prepared. Walls, ceiling, and woodwork were fully dustfree sanded, clean, and painted in 2 topcoats. All woodwork was decorated in satin. Al paint used was specialist paint for bathrooms.
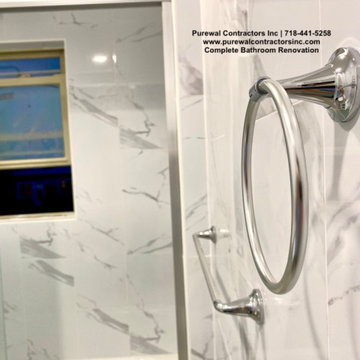
This Bathroom Needed a Full Renovation In Which Purewal Team Built A brand new bathroom graced with sleek finishes and a layout that maximizes space and natural light, this stunning bathroom strikes the perfect balance between tastefulness and efficiency. Features of this include gorgeous white carrera tiles, new chrome bathroom hardware, but also German Grohne Fixtures and as well as new plumbing and electrical
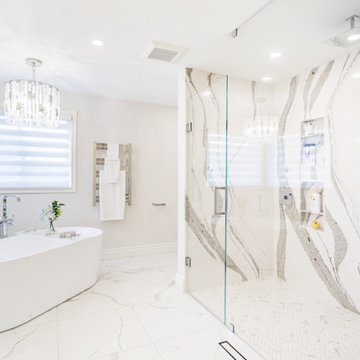
トロントにあるラグジュアリーな広いモダンスタイルのおしゃれなマスターバスルーム (ガラス扉のキャビネット、白いキャビネット、置き型浴槽、バリアフリー、一体型トイレ 、白いタイル、石スラブタイル、白い壁、磁器タイルの床、アンダーカウンター洗面器、クオーツストーンの洗面台、白い床、開き戸のシャワー、白い洗面カウンター、ニッチ、洗面台2つ、独立型洗面台) の写真
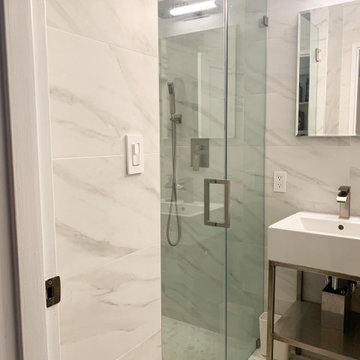
Bathroom entry you could see the freestanding sink with a single-handle faucet. Custom glass shower with swing door. creates a more spacious look.
ニューヨークにあるお手頃価格の小さなコンテンポラリースタイルのおしゃれなマスターバスルーム (ガラス扉のキャビネット、白いキャビネット、置き型浴槽、バリアフリー、一体型トイレ 、白いタイル、セラミックタイル、白い壁、セラミックタイルの床、ペデスタルシンク、クオーツストーンの洗面台、白い床、開き戸のシャワー、白い洗面カウンター、トイレ室、洗面台1つ、独立型洗面台) の写真
ニューヨークにあるお手頃価格の小さなコンテンポラリースタイルのおしゃれなマスターバスルーム (ガラス扉のキャビネット、白いキャビネット、置き型浴槽、バリアフリー、一体型トイレ 、白いタイル、セラミックタイル、白い壁、セラミックタイルの床、ペデスタルシンク、クオーツストーンの洗面台、白い床、開き戸のシャワー、白い洗面カウンター、トイレ室、洗面台1つ、独立型洗面台) の写真
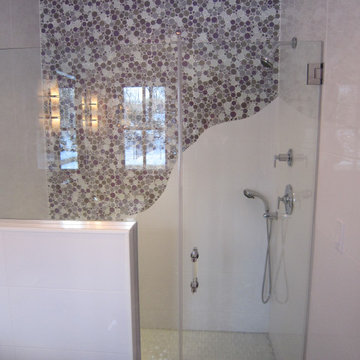
ニューヨークにある高級な中くらいなコンテンポラリースタイルのおしゃれな浴室 (ガラス扉のキャビネット、白いキャビネット、アルコーブ型シャワー、分離型トイレ、白いタイル、モザイクタイル、白い壁、モザイクタイル、アンダーカウンター洗面器、珪岩の洗面台、紫の床、開き戸のシャワー、白い洗面カウンター、洗面台1つ、独立型洗面台) の写真
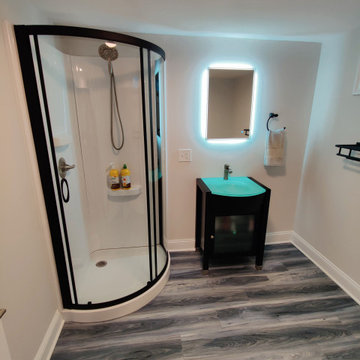
Basement bath as part of the "man-cave" design. LED medicine cabinet.
他の地域にある高級な広いトランジショナルスタイルのおしゃれなバスルーム (浴槽なし) (ガラス扉のキャビネット、濃色木目調キャビネット、コーナー設置型シャワー、分離型トイレ、白い壁、ラミネートの床、一体型シンク、ガラスの洗面台、グレーの床、引戸のシャワー、ターコイズの洗面カウンター、洗面台1つ、独立型洗面台) の写真
他の地域にある高級な広いトランジショナルスタイルのおしゃれなバスルーム (浴槽なし) (ガラス扉のキャビネット、濃色木目調キャビネット、コーナー設置型シャワー、分離型トイレ、白い壁、ラミネートの床、一体型シンク、ガラスの洗面台、グレーの床、引戸のシャワー、ターコイズの洗面カウンター、洗面台1つ、独立型洗面台) の写真
浴室・バスルーム (ガラス扉のキャビネット、独立型洗面台、白い壁) の写真
1