浴室・バスルーム (ガラス扉のキャビネット、白い壁) の写真
絞り込み:
資材コスト
並び替え:今日の人気順
写真 1〜20 枚目(全 1,548 枚)
1/3

シドニーにある小さなモダンスタイルのおしゃれなマスターバスルーム (ガラス扉のキャビネット、白いキャビネット、アルコーブ型浴槽、オープン型シャワー、一体型トイレ 、白いタイル、セラミックタイル、白い壁、セメントタイルの床、ベッセル式洗面器、人工大理石カウンター、黒い床、オープンシャワー、白い洗面カウンター) の写真

Wing Wong/ Memories TTL
ニューヨークにある中くらいなトラディショナルスタイルのおしゃれなバスルーム (浴槽なし) (中間色木目調キャビネット、分離型トイレ、白いタイル、白い壁、アンダーカウンター洗面器、御影石の洗面台、マルチカラーの床、開き戸のシャワー、グレーの洗面カウンター、コーナー設置型シャワー、モザイクタイル、ガラス扉のキャビネット) の写真
ニューヨークにある中くらいなトラディショナルスタイルのおしゃれなバスルーム (浴槽なし) (中間色木目調キャビネット、分離型トイレ、白いタイル、白い壁、アンダーカウンター洗面器、御影石の洗面台、マルチカラーの床、開き戸のシャワー、グレーの洗面カウンター、コーナー設置型シャワー、モザイクタイル、ガラス扉のキャビネット) の写真

An award winning project to transform a two storey Victorian terrace house into a generous family home with the addition of both a side extension and loft conversion.
The side extension provides a light filled open plan kitchen/dining room under a glass roof and bi-folding doors gives level access to the south facing garden. A generous master bedroom with en-suite is housed in the converted loft. A fully glazed dormer provides the occupants with an abundance of daylight and uninterrupted views of the adjacent Wendell Park.
Winner of the third place prize in the New London Architecture 'Don't Move, Improve' Awards 2016
Photograph: Salt Productions

バンクーバーにあるモダンスタイルのおしゃれなマスターバスルーム (ガラス扉のキャビネット、白いキャビネット、置き型浴槽、オープン型シャワー、白いタイル、石タイル、白い壁、大理石の床、ベッセル式洗面器、クオーツストーンの洗面台、白い床、開き戸のシャワー、白い洗面カウンター、壁掛け式トイレ) の写真
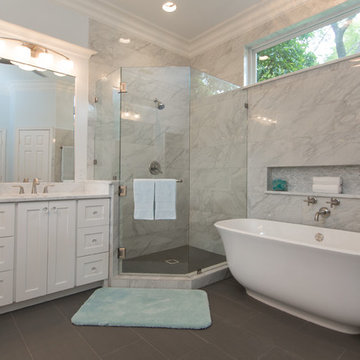
An elegant bathroom that has been transformed into a marble retreat! The attention to detail is incredible -- from the glass cabinet knobs, to the perfectly placed niche over the freestanding tub, to the electrical outlet in the drawer, this master bathroom was beautifully executed!

Jared Kuzia
ボストンにあるラグジュアリーな小さなコンテンポラリースタイルのおしゃれなマスターバスルーム (バリアフリー、分離型トイレ、ガラスタイル、白い壁、磁器タイルの床、壁付け型シンク、ガラスの洗面台、ガラス扉のキャビネット、白いキャビネット、緑のタイル、白い床、開き戸のシャワー) の写真
ボストンにあるラグジュアリーな小さなコンテンポラリースタイルのおしゃれなマスターバスルーム (バリアフリー、分離型トイレ、ガラスタイル、白い壁、磁器タイルの床、壁付け型シンク、ガラスの洗面台、ガラス扉のキャビネット、白いキャビネット、緑のタイル、白い床、開き戸のシャワー) の写真
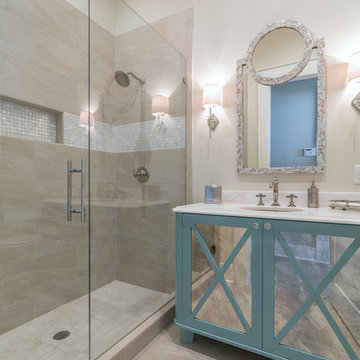
Greg Reigler
バーミングハムにあるラグジュアリーな広いビーチスタイルのおしゃれな浴室 (アンダーカウンター洗面器、ガラス扉のキャビネット、白いキャビネット、御影石の洗面台、ダブルシャワー、一体型トイレ 、ベージュのタイル、磁器タイル、白い壁、磁器タイルの床) の写真
バーミングハムにあるラグジュアリーな広いビーチスタイルのおしゃれな浴室 (アンダーカウンター洗面器、ガラス扉のキャビネット、白いキャビネット、御影石の洗面台、ダブルシャワー、一体型トイレ 、ベージュのタイル、磁器タイル、白い壁、磁器タイルの床) の写真

Interior and Exterior Renovations to existing HGTV featured Tiny Home. We modified the exterior paint color theme and painted the interior of the tiny home to give it a fresh look. The interior of the tiny home has been decorated and furnished for use as an AirBnb space. Outdoor features a new custom built deck and hot tub space.

Notting Hill is one of the most charming and stylish districts in London. This apartment is situated at Hereford Road, on a 19th century building, where Guglielmo Marconi (the pioneer of wireless communication) lived for a year; now the home of my clients, a french couple.
The owners desire was to celebrate the building's past while also reflecting their own french aesthetic, so we recreated victorian moldings, cornices and rosettes. We also found an iron fireplace, inspired by the 19th century era, which we placed in the living room, to bring that cozy feeling without loosing the minimalistic vibe. We installed customized cement tiles in the bathroom and the Burlington London sanitaires, combining both french and british aesthetic.
We decided to mix the traditional style with modern white bespoke furniture. All the apartment is in bright colors, with the exception of a few details, such as the fireplace and the kitchen splash back: bold accents to compose together with the neutral colors of the space.
We have found the best layout for this small space by creating light transition between the pieces. First axis runs from the entrance door to the kitchen window, while the second leads from the window in the living area to the window in the bedroom. Thanks to this alignment, the spatial arrangement is much brighter and vaster, while natural light comes to every room in the apartment at any time of the day.
Ola Jachymiak Studio

オレンジカウンティにある低価格の小さなコンテンポラリースタイルのおしゃれなバスルーム (浴槽なし) (ガラス扉のキャビネット、白いキャビネット、オープン型シャワー、分離型トイレ、白いタイル、セラミックタイル、白い壁、磁器タイルの床、ベッセル式洗面器、ラミネートカウンター、茶色い床、オープンシャワー、黒い洗面カウンター) の写真
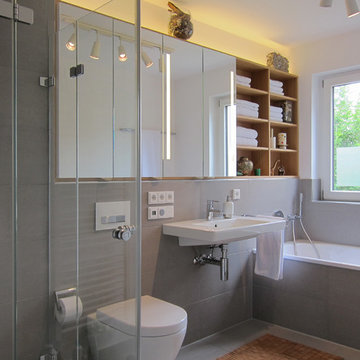
Im Bad der 4-köpfigen Familie sollte Platz für Handtücher und Schrankraum für die Toilettenartikel aller Familienmitglieder geschaffen werden. Erreicht wurde das mit einer Kombination aus Regal und Spiegelschrank, die über die gesamte Breite der Vorwand geht. Das Eichenholz des Regals macht das Bad wohnlicher und nimmt das Material des angrenzenden Bodens im Flur auf. Ein umlaufender Rahmen verbindet die beiden Teile miteinander. Für eine gleichmäßige Beleuchtung am Waschbecken sorgen mattierte Streifen in den Spiegeln mit dahinterliegender LED-Beleuchtung. Im gleichen Schrank sind außerdem Steckdosen für die elektrischen Zahnbürsten der Familie installiert. Eine weitere LED-Leuchte ist in die Deckplatte eingelassen und schafft atmosphärisches, indirektes Licht.

Bathroom with shower, toilet and sink.
ダブリンにある低価格の小さなトラディショナルスタイルのおしゃれなバスルーム (浴槽なし) (ガラス扉のキャビネット、コーナー設置型シャワー、一体型トイレ 、白いタイル、セラミックタイル、白い壁、ラミネートの床、コンソール型シンク、黒い床、開き戸のシャワー、洗面台1つ、フローティング洗面台) の写真
ダブリンにある低価格の小さなトラディショナルスタイルのおしゃれなバスルーム (浴槽なし) (ガラス扉のキャビネット、コーナー設置型シャワー、一体型トイレ 、白いタイル、セラミックタイル、白い壁、ラミネートの床、コンソール型シンク、黒い床、開き戸のシャワー、洗面台1つ、フローティング洗面台) の写真

A few years ago we completed the kitchen renovation on this wonderfully maintained Arts and Crafts home, dating back to the 1930’s. Naturally, we were very pleased to be entrusted with the client’s vision for the renovation of the main bathroom, which was to remain true to its origins, yet encompassing modern touches of today.
This was achieved with patterned floor tiles and a pedestal basin. The client selected beautiful tapware from Perrin and Rowe to complement the period. The frameless shower screen, freestanding bath plus the ceramic white wall tile provides an open, bright “feel” we are all looking for in our bathrooms today. Our client also had a passion for Art Deco and personally designed a Shaving Cabinet which Impala created from blackwood veneer. This is a great representation of how Impala working with its clients makes a house a home.
Photos: Archetype Photography

ウエストミッドランズにあるラグジュアリーな広いトロピカルスタイルのおしゃれなサウナ (ガラス扉のキャビネット、ドロップイン型浴槽、洗い場付きシャワー、壁掛け式トイレ、白い壁、コンクリートの床、一体型シンク、人工大理石カウンター、グレーの床、引戸のシャワー、マルチカラーの洗面カウンター) の写真
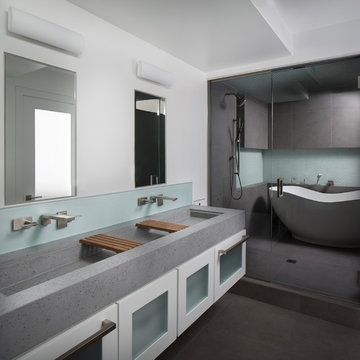
This Zen-like contemporary master bathroom is unique in many ways. From the large free-standing Roman tub within the oversized shower stall to the floating wall-hung extra wide custom vanity cabinet with custom polished concrete trough sink and teak inserts this bathroom is a stand-out. There is glass everywhere from the frosted tempered glass backsplash to the miniature subway glass wall tiles lining the large L-shaped niche area set within the shower to the frosted transom light set into the wall above the entrance (not shown). The floor of the bathroom and walls of the shower area are large 2' x 2' grey textured ceramic tiles with the appearance of concrete.
Photography by Max Sall

Ballroom Baths & Home Design: Basket Weave Bath
オースティンにある広いコンテンポラリースタイルのおしゃれなバスルーム (浴槽なし) (ガラス扉のキャビネット、濃色木目調キャビネット、アルコーブ型浴槽、シャワー付き浴槽 、分離型トイレ、白いタイル、磁器タイル、白い壁、磁器タイルの床、一体型シンク、ガラスの洗面台、白い床、開き戸のシャワー、青い洗面カウンター) の写真
オースティンにある広いコンテンポラリースタイルのおしゃれなバスルーム (浴槽なし) (ガラス扉のキャビネット、濃色木目調キャビネット、アルコーブ型浴槽、シャワー付き浴槽 、分離型トイレ、白いタイル、磁器タイル、白い壁、磁器タイルの床、一体型シンク、ガラスの洗面台、白い床、開き戸のシャワー、青い洗面カウンター) の写真

ローマにある中くらいな地中海スタイルのおしゃれなマスターバスルーム (ガラス扉のキャビネット、ベージュのタイル、テラコッタタイル、白い壁、濃色無垢フローリング、ベッセル式洗面器、大理石の洗面台、茶色い床、赤い洗面カウンター、洗面台1つ、独立型洗面台、濃色木目調キャビネット) の写真

The owners didn’t want plain Jane. We changed the layout, moved walls, added a skylight and changed everything . This small space needed a broad visual footprint to feel open. everything was raised off the floor.; wall hung toilet, and cabinetry, even a floating seat in the shower. Mix of materials, glass front vanity, integrated glass counter top, stone tile and porcelain tiles. All give tit a modern sleek look. The sconces look like rock crystals next to the recessed medicine cabinet. The shower has a curbless entry and is generous in size and comfort with a folding bench and handy niche.
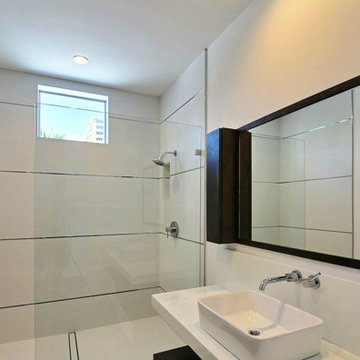
Secondary Bath...view of sky through upper window
マイアミにあるラグジュアリーな中くらいなモダンスタイルのおしゃれな浴室 (ベッセル式洗面器、ガラス扉のキャビネット、白いキャビネット、珪岩の洗面台、オープン型シャワー、壁掛け式トイレ、白いタイル、白い壁、磁器タイルの床) の写真
マイアミにあるラグジュアリーな中くらいなモダンスタイルのおしゃれな浴室 (ベッセル式洗面器、ガラス扉のキャビネット、白いキャビネット、珪岩の洗面台、オープン型シャワー、壁掛け式トイレ、白いタイル、白い壁、磁器タイルの床) の写真
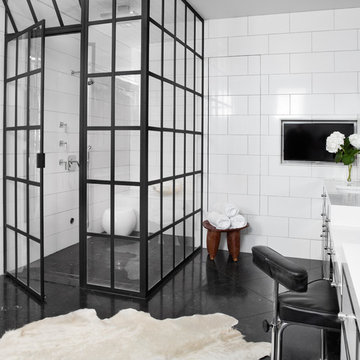
The shower enclosure echoes the Clerestory windows of the main living space.
Photo by Adam Milliron
他の地域にある中くらいなインダストリアルスタイルのおしゃれなマスターバスルーム (ガラス扉のキャビネット、白いキャビネット、コーナー設置型シャワー、白いタイル、セラミックタイル、白い壁、大理石の床、黒い床、開き戸のシャワー、一体型トイレ 、オーバーカウンターシンク、人工大理石カウンター) の写真
他の地域にある中くらいなインダストリアルスタイルのおしゃれなマスターバスルーム (ガラス扉のキャビネット、白いキャビネット、コーナー設置型シャワー、白いタイル、セラミックタイル、白い壁、大理石の床、黒い床、開き戸のシャワー、一体型トイレ 、オーバーカウンターシンク、人工大理石カウンター) の写真
浴室・バスルーム (ガラス扉のキャビネット、白い壁) の写真
1