浴室・バスルーム (ガラス扉のキャビネット、アルコーブ型シャワー、サブウェイタイル) の写真
絞り込み:
資材コスト
並び替え:今日の人気順
写真 1〜20 枚目(全 35 枚)
1/4
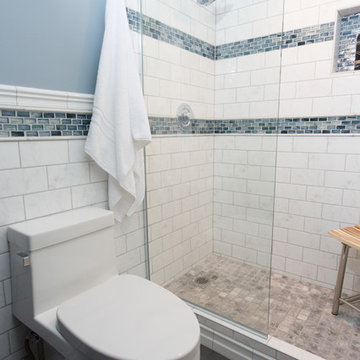
Beth Genengels Photography
シカゴにある高級な小さなトランジショナルスタイルのおしゃれなバスルーム (浴槽なし) (ガラス扉のキャビネット、濃色木目調キャビネット、一体型トイレ 、白いタイル、サブウェイタイル、青い壁、セラミックタイルの床、ベッセル式洗面器、クオーツストーンの洗面台、アルコーブ型シャワー、開き戸のシャワー) の写真
シカゴにある高級な小さなトランジショナルスタイルのおしゃれなバスルーム (浴槽なし) (ガラス扉のキャビネット、濃色木目調キャビネット、一体型トイレ 、白いタイル、サブウェイタイル、青い壁、セラミックタイルの床、ベッセル式洗面器、クオーツストーンの洗面台、アルコーブ型シャワー、開き戸のシャワー) の写真

Terrazzo floor tiles and aqua green splashback tiles feature in this simple and stylish Ensuite bathroom.
メルボルンにある高級な中くらいなコンテンポラリースタイルのおしゃれなマスターバスルーム (ガラス扉のキャビネット、淡色木目調キャビネット、置き型浴槽、アルコーブ型シャワー、分離型トイレ、緑のタイル、サブウェイタイル、緑の壁、磁器タイルの床、オーバーカウンターシンク、クオーツストーンの洗面台、グレーの床、開き戸のシャワー、白い洗面カウンター、洗面台2つ、造り付け洗面台) の写真
メルボルンにある高級な中くらいなコンテンポラリースタイルのおしゃれなマスターバスルーム (ガラス扉のキャビネット、淡色木目調キャビネット、置き型浴槽、アルコーブ型シャワー、分離型トイレ、緑のタイル、サブウェイタイル、緑の壁、磁器タイルの床、オーバーカウンターシンク、クオーツストーンの洗面台、グレーの床、開き戸のシャワー、白い洗面カウンター、洗面台2つ、造り付け洗面台) の写真
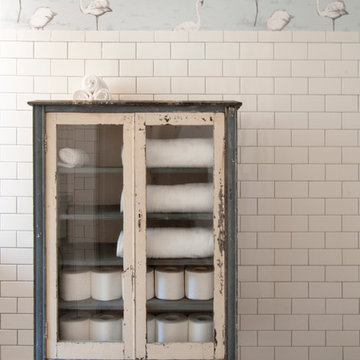
Adrienne DeRosa © 2014 Houzz Inc.
White tile walls are offset by flooring with a rustic appeal. While wooden flooring is not considered the best choice for a full bath, the Ciacchis installed ceramic tile made to mimic the effect of reclaimed timbers. Flocks of flamingos adorn the tops of the walls, offering a light-hearted contrast to the areas below.
Flooring: Natural Timber Ash by Select Styles, Lowe's; wallpaper: Blue Flamingo, Anthropologie
Photo: Adrienne DeRosa © 2014 Houzz
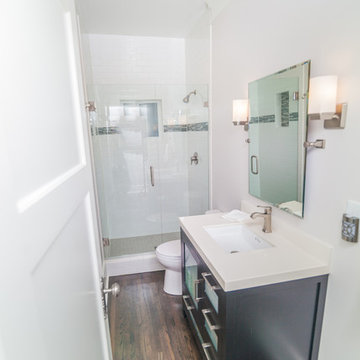
ボイシにあるお手頃価格の小さなコンテンポラリースタイルのおしゃれなバスルーム (浴槽なし) (ガラス扉のキャビネット、濃色木目調キャビネット、クオーツストーンの洗面台、アルコーブ型シャワー、一体型トイレ 、サブウェイタイル、白い壁、無垢フローリング、アンダーカウンター洗面器、茶色い床、開き戸のシャワー) の写真
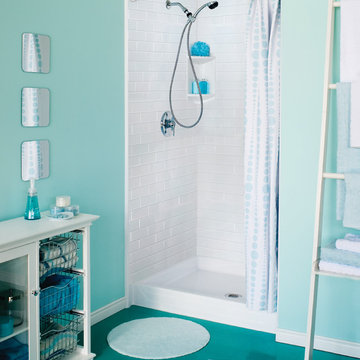
他の地域にあるお手頃価格の中くらいなトラディショナルスタイルのおしゃれなバスルーム (浴槽なし) (ガラス扉のキャビネット、白いキャビネット、白いタイル、サブウェイタイル、青い壁、磁器タイルの床、アルコーブ型シャワー、青い床) の写真
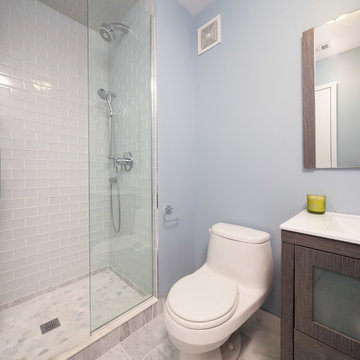
A remodeled bathroom featuring a new tiled shower base with heavy duty shower doors that were installed along with a chic gray tile backsplash. A new dark wooden vanity with granite countertops was also added, as well as a complete re-tiling of the whole bathroom floor to match the room’s new and improved look.
Project designed by Skokie renovation firm, Chi Renovation & Design. They serve the Chicagoland area, and it's surrounding suburbs, with an emphasis on the North Side and North Shore. You'll find their work from the Loop through Lincoln Park, Skokie, Evanston, Wilmette, and all of the way up to Lake Forest.
For more about Chi Renovation & Design, click here: https://www.chirenovation.com/
To learn more about this project, click here: https://www.chirenovation.com/portfolio/downtown-condo-renovation/
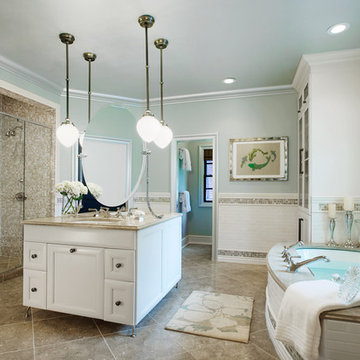
An aqua ceiling kicks off this crisp, bright master bathroom, accented by aqua, blue and green square glass tile. Pewter pendant lighting with frosted glass globes, pewter hardware, polished nickel faucets, white subway tile, and seagrass limestone flooring, counters and tub deck are balanced by a wool floral rug. Koi artwork with mirrored frame echoes the frameless glass shower door.
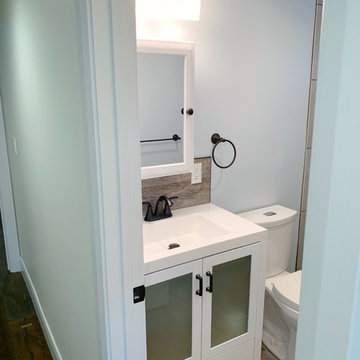
サンフランシスコにある小さなコンテンポラリースタイルのおしゃれなバスルーム (浴槽なし) (ガラス扉のキャビネット、白いキャビネット、アルコーブ型シャワー、白いタイル、サブウェイタイル、淡色無垢フローリング、一体型シンク、人工大理石カウンター、オープンシャワー、白い洗面カウンター) の写真
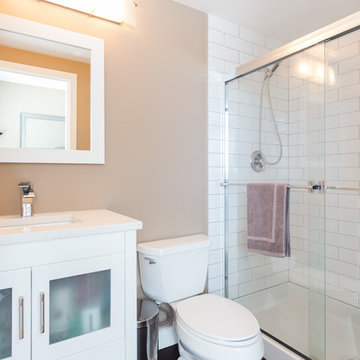
After photo of the Master Bath.
バンクーバーにあるラグジュアリーな小さなモダンスタイルのおしゃれなマスターバスルーム (ガラス扉のキャビネット、白いキャビネット、アルコーブ型シャワー、一体型トイレ 、サブウェイタイル、ベージュの壁、一体型シンク、大理石の洗面台、引戸のシャワー、白いタイル) の写真
バンクーバーにあるラグジュアリーな小さなモダンスタイルのおしゃれなマスターバスルーム (ガラス扉のキャビネット、白いキャビネット、アルコーブ型シャワー、一体型トイレ 、サブウェイタイル、ベージュの壁、一体型シンク、大理石の洗面台、引戸のシャワー、白いタイル) の写真
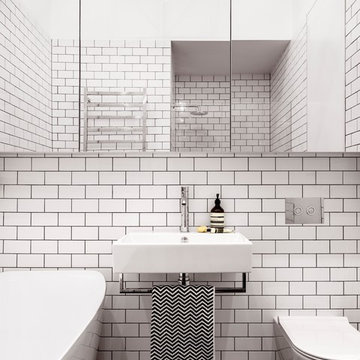
Justin Alexander
シドニーにある高級な小さなコンテンポラリースタイルのおしゃれな浴室 (置き型浴槽、アルコーブ型シャワー、壁掛け式トイレ、白いタイル、サブウェイタイル、白い壁、モザイクタイル、壁付け型シンク、ガラス扉のキャビネット、銅の洗面台、黒い床、開き戸のシャワー) の写真
シドニーにある高級な小さなコンテンポラリースタイルのおしゃれな浴室 (置き型浴槽、アルコーブ型シャワー、壁掛け式トイレ、白いタイル、サブウェイタイル、白い壁、モザイクタイル、壁付け型シンク、ガラス扉のキャビネット、銅の洗面台、黒い床、開き戸のシャワー) の写真
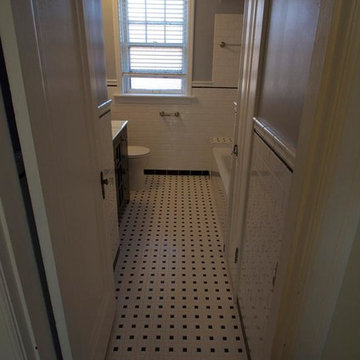
With this bathroom renovation we wanted to keep the original feel, but add some modern touches like subway tile, updated hardware and new cabinetry.
セントルイスにある中くらいなトラディショナルスタイルのおしゃれなマスターバスルーム (一体型シンク、ガラス扉のキャビネット、濃色木目調キャビネット、人工大理石カウンター、アルコーブ型浴槽、アルコーブ型シャワー、一体型トイレ 、白いタイル、サブウェイタイル、グレーの壁、セラミックタイルの床) の写真
セントルイスにある中くらいなトラディショナルスタイルのおしゃれなマスターバスルーム (一体型シンク、ガラス扉のキャビネット、濃色木目調キャビネット、人工大理石カウンター、アルコーブ型浴槽、アルコーブ型シャワー、一体型トイレ 、白いタイル、サブウェイタイル、グレーの壁、セラミックタイルの床) の写真
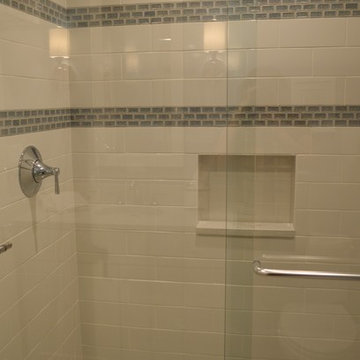
シカゴにあるお手頃価格の中くらいなトランジショナルスタイルのおしゃれなマスターバスルーム (ガラス扉のキャビネット、白いキャビネット、アルコーブ型シャワー、分離型トイレ、白いタイル、サブウェイタイル、青い壁、磁器タイルの床、アンダーカウンター洗面器、クオーツストーンの洗面台) の写真
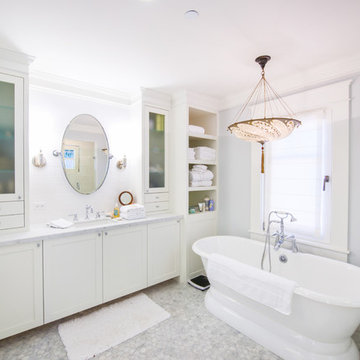
Ned Bonzi Photography
サンフランシスコにある高級な中くらいなコンテンポラリースタイルのおしゃれなマスターバスルーム (アンダーカウンター洗面器、白いキャビネット、置き型浴槽、白い壁、アルコーブ型シャワー、分離型トイレ、サブウェイタイル、大理石の洗面台、開き戸のシャワー、ガラス扉のキャビネット、大理石の床、白い床) の写真
サンフランシスコにある高級な中くらいなコンテンポラリースタイルのおしゃれなマスターバスルーム (アンダーカウンター洗面器、白いキャビネット、置き型浴槽、白い壁、アルコーブ型シャワー、分離型トイレ、サブウェイタイル、大理石の洗面台、開き戸のシャワー、ガラス扉のキャビネット、大理石の床、白い床) の写真
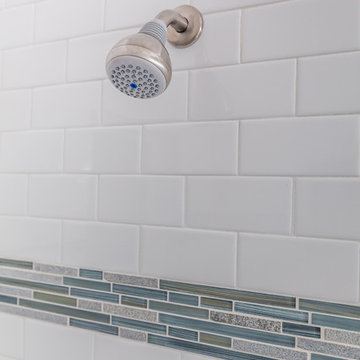
ボイシにあるお手頃価格の小さなコンテンポラリースタイルのおしゃれなバスルーム (浴槽なし) (ガラス扉のキャビネット、濃色木目調キャビネット、アルコーブ型シャワー、一体型トイレ 、サブウェイタイル、白い壁、無垢フローリング、アンダーカウンター洗面器、クオーツストーンの洗面台、茶色い床、開き戸のシャワー) の写真
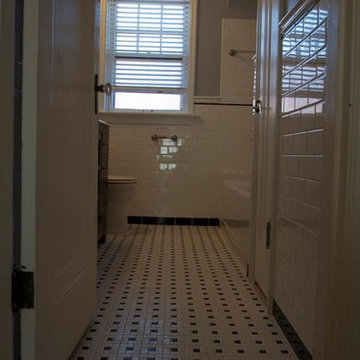
With this bathroom renovation we wanted to keep the original feel, but add some modern touches like subway tile, updated hardware and new cabinetry.
セントルイスにある中くらいなトラディショナルスタイルのおしゃれなマスターバスルーム (一体型シンク、ガラス扉のキャビネット、濃色木目調キャビネット、人工大理石カウンター、アルコーブ型浴槽、アルコーブ型シャワー、一体型トイレ 、白いタイル、サブウェイタイル、グレーの壁、セラミックタイルの床) の写真
セントルイスにある中くらいなトラディショナルスタイルのおしゃれなマスターバスルーム (一体型シンク、ガラス扉のキャビネット、濃色木目調キャビネット、人工大理石カウンター、アルコーブ型浴槽、アルコーブ型シャワー、一体型トイレ 、白いタイル、サブウェイタイル、グレーの壁、セラミックタイルの床) の写真
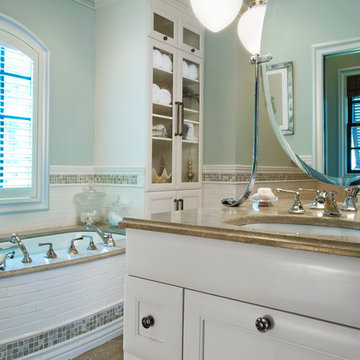
Aqua walls kick off this crisp, bright master bathroom, accented by aqua, blue and green square glass tile and white, glass front cabinets.
他の地域にあるラグジュアリーなエクレクティックスタイルのおしゃれなマスターバスルーム (ガラス扉のキャビネット、白いキャビネット、アルコーブ型浴槽、アルコーブ型シャワー、マルチカラーのタイル、サブウェイタイル、青い壁、大理石の床、アンダーカウンター洗面器、御影石の洗面台、ベージュの床、開き戸のシャワー) の写真
他の地域にあるラグジュアリーなエクレクティックスタイルのおしゃれなマスターバスルーム (ガラス扉のキャビネット、白いキャビネット、アルコーブ型浴槽、アルコーブ型シャワー、マルチカラーのタイル、サブウェイタイル、青い壁、大理石の床、アンダーカウンター洗面器、御影石の洗面台、ベージュの床、開き戸のシャワー) の写真
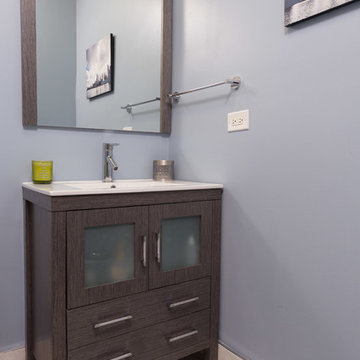
A remodeled bathroom featuring a new tiled shower base with heavy duty shower doors that were installed along with a chic gray tile backsplash. A new dark wooden vanity with granite countertops was also added, as well as a complete re-tiling of the whole bathroom floor to match the room’s new and improved look.
Project designed by Skokie renovation firm, Chi Renovation & Design. They serve the Chicagoland area, and it's surrounding suburbs, with an emphasis on the North Side and North Shore. You'll find their work from the Loop through Lincoln Park, Skokie, Evanston, Wilmette, and all of the way up to Lake Forest.
For more about Chi Renovation & Design, click here: https://www.chirenovation.com/
To learn more about this project, click here: https://www.chirenovation.com/portfolio/downtown-condo-renovation/
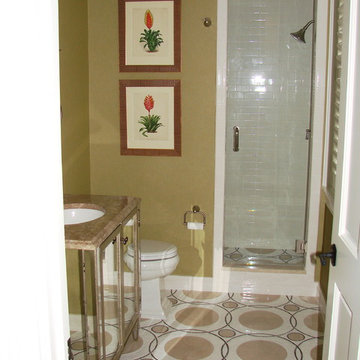
タンパにある中くらいなトラディショナルスタイルのおしゃれな浴室 (アンダーカウンター洗面器、ガラス扉のキャビネット、大理石の洗面台、アルコーブ型シャワー、分離型トイレ、マルチカラーのタイル、サブウェイタイル、黄色い壁、モザイクタイル) の写真
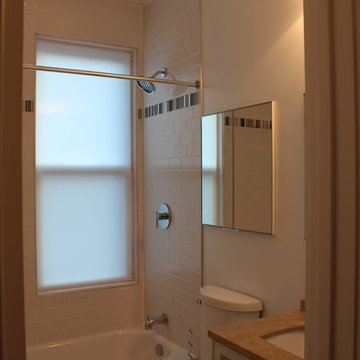
M. Drollette
フィラデルフィアにある低価格のエクレクティックスタイルのおしゃれな浴室 (ガラス扉のキャビネット、白いキャビネット、ライムストーンの洗面台、アルコーブ型シャワー、白いタイル、サブウェイタイル、白い壁、アンダーカウンター洗面器、アルコーブ型浴槽、一体型トイレ 、大理石の床) の写真
フィラデルフィアにある低価格のエクレクティックスタイルのおしゃれな浴室 (ガラス扉のキャビネット、白いキャビネット、ライムストーンの洗面台、アルコーブ型シャワー、白いタイル、サブウェイタイル、白い壁、アンダーカウンター洗面器、アルコーブ型浴槽、一体型トイレ 、大理石の床) の写真
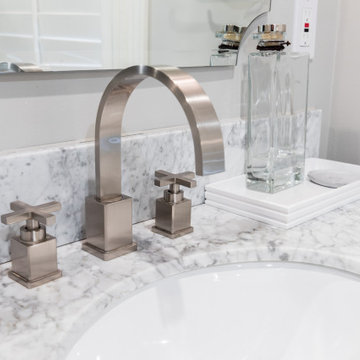
Using Carrara marble in the design provided exceptional value in visual appeal and cost. The beautiful marble added a touch of elegance and sophistication to the space without breaking the budget. Additionally, including a mirrored, furniture-style vanity enhanced the overall depth and style of the small area. This choice created the illusion of more space and drew extra attention to the upgraded floor tile.
浴室・バスルーム (ガラス扉のキャビネット、アルコーブ型シャワー、サブウェイタイル) の写真
1