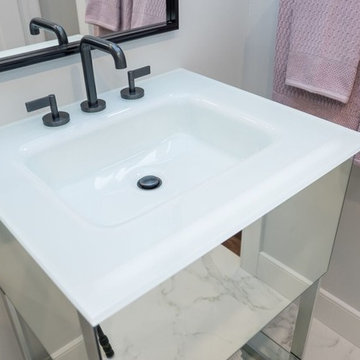広い浴室・バスルーム (ガラス扉のキャビネット、マルチカラーの床) の写真
絞り込み:
資材コスト
並び替え:今日の人気順
写真 1〜20 枚目(全 57 枚)
1/4

In this expansive marble-clad bathroom, elegance meets modern sophistication. The space is adorned with luxurious marble finishes, creating a sense of opulence. A glass door adds a touch of contemporary flair, allowing natural light to cascade over the polished surfaces. The inclusion of two sinks enhances functionality, embodying a perfect blend of style and practicality in this lavishly appointed bathroom.

The best of the past and present meet in this distinguished design. Custom craftsmanship and distinctive detailing give this lakefront residence its vintage flavor while an open and light-filled floor plan clearly mark it as contemporary. With its interesting shingled roof lines, abundant windows with decorative brackets and welcoming porch, the exterior takes in surrounding views while the interior meets and exceeds contemporary expectations of ease and comfort. The main level features almost 3,000 square feet of open living, from the charming entry with multiple window seats and built-in benches to the central 15 by 22-foot kitchen, 22 by 18-foot living room with fireplace and adjacent dining and a relaxing, almost 300-square-foot screened-in porch. Nearby is a private sitting room and a 14 by 15-foot master bedroom with built-ins and a spa-style double-sink bath with a beautiful barrel-vaulted ceiling. The main level also includes a work room and first floor laundry, while the 2,165-square-foot second level includes three bedroom suites, a loft and a separate 966-square-foot guest quarters with private living area, kitchen and bedroom. Rounding out the offerings is the 1,960-square-foot lower level, where you can rest and recuperate in the sauna after a workout in your nearby exercise room. Also featured is a 21 by 18-family room, a 14 by 17-square-foot home theater, and an 11 by 12-foot guest bedroom suite.
Photography: Ashley Avila Photography & Fulview Builder: J. Peterson Homes Interior Design: Vision Interiors by Visbeen
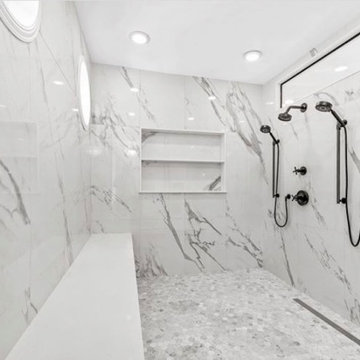
他の地域にある広いモダンスタイルのおしゃれなマスターバスルーム (ガラス扉のキャビネット、黒いキャビネット、置き型浴槽、シャワー付き浴槽 、ビデ、マルチカラーのタイル、大理石タイル、グレーの壁、大理石の床、一体型シンク、御影石の洗面台、マルチカラーの床、オープンシャワー、白い洗面カウンター、洗面台2つ、造り付け洗面台) の写真
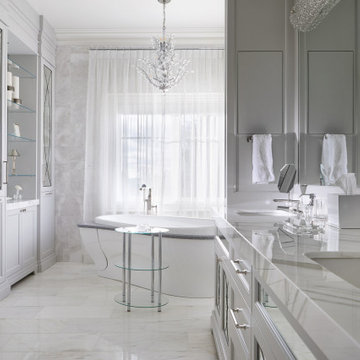
Gorgeous primary ensuite.
トロントにある広いトランジショナルスタイルのおしゃれなマスターバスルーム (ガラス扉のキャビネット、グレーのキャビネット、置き型浴槽、グレーのタイル、磁器タイルの床、マルチカラーの床、マルチカラーの洗面カウンター、洗面台2つ、造り付け洗面台) の写真
トロントにある広いトランジショナルスタイルのおしゃれなマスターバスルーム (ガラス扉のキャビネット、グレーのキャビネット、置き型浴槽、グレーのタイル、磁器タイルの床、マルチカラーの床、マルチカラーの洗面カウンター、洗面台2つ、造り付け洗面台) の写真
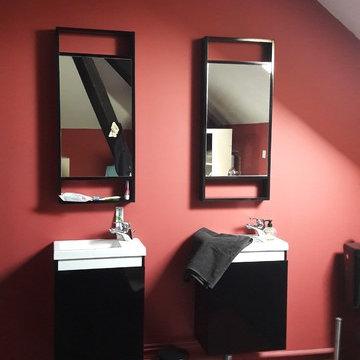
La salle de bains a une allure très moderne avec sa dominante rose et noir.
On a utilisé les lames du plancher pour peindre des rayures.
Une petite touche de blanc donne de la lumière.
C'est la seule pièce où on a conservé les poutre: peintes en noir.
Mise en œuvre Ségolène Liger Belair.
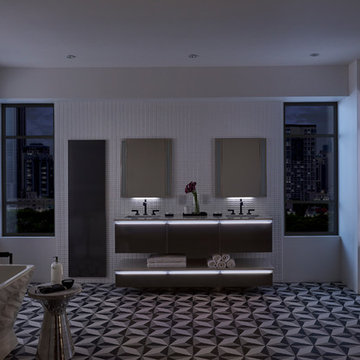
シカゴにあるラグジュアリーな広いモダンスタイルのおしゃれなマスターバスルーム (ガラス扉のキャビネット、グレーのキャビネット、置き型浴槽、白いタイル、セラミックタイル、白い壁、セラミックタイルの床、アンダーカウンター洗面器、クオーツストーンの洗面台、マルチカラーの床) の写真
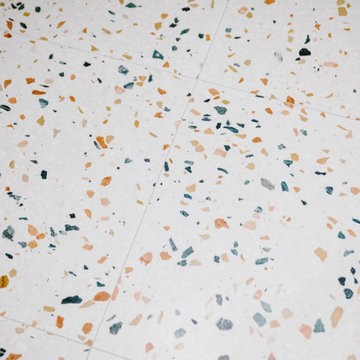
Salle de bain de la suite parentale
リヨンにある高級な広いコンテンポラリースタイルのおしゃれなマスターバスルーム (ガラス扉のキャビネット、白いキャビネット、バリアフリー、壁掛け式トイレ、ベージュの壁、テラゾーの床、木製洗面台、マルチカラーの床、引戸のシャワー、トイレ室、洗面台2つ、造り付け洗面台) の写真
リヨンにある高級な広いコンテンポラリースタイルのおしゃれなマスターバスルーム (ガラス扉のキャビネット、白いキャビネット、バリアフリー、壁掛け式トイレ、ベージュの壁、テラゾーの床、木製洗面台、マルチカラーの床、引戸のシャワー、トイレ室、洗面台2つ、造り付け洗面台) の写真
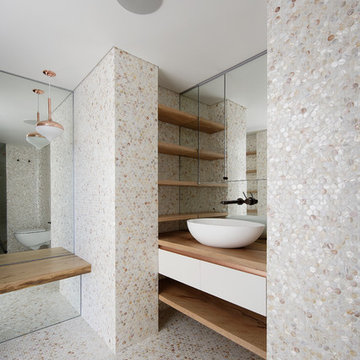
ARCHITECT: Architecture Saville Isaacs BUILDER: Pure Construction Management JOINERY: Niche Design Group PHOTOGRAPHER: Project K
WINNER: 2015 MBA Housing Home Unit Renovation
2016 Australian Interior Design Awards - short listed - to be announced 9th June 2017
Award winning architect designed apartment with fluid curved joinery and panelling. The curved joinery is highlighted with copper skirting, copper splashbacks and copper lined feature alcoves. The curved feature island is clad with Corian solid surface and topped with aged solid timber tops. The apartment's design is highlighted with curved wall panelling to all internal walls and finished with copper skirting. The master bedroom features a custom curved bed as well as a luxurious bathroom with rich mosaic tiling and copper accents.
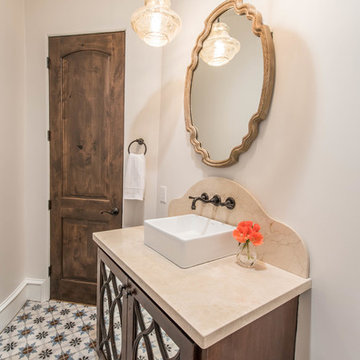
ヒューストンにある高級な広い地中海スタイルのおしゃれな浴室 (ガラス扉のキャビネット、濃色木目調キャビネット、一体型トイレ 、ベージュの壁、モザイクタイル、オーバーカウンターシンク、大理石の洗面台、マルチカラーの床) の写真
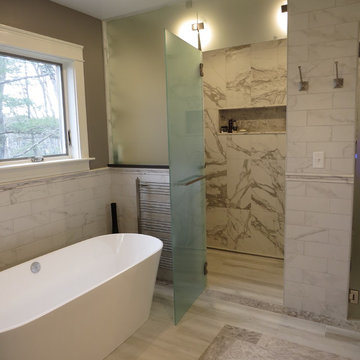
Photos by Robin Amorello, CKD CAPS
ポートランド(メイン)にあるラグジュアリーな広いコンテンポラリースタイルのおしゃれなマスターバスルーム (ガラス扉のキャビネット、グレーのキャビネット、置き型浴槽、バリアフリー、壁掛け式トイレ、マルチカラーのタイル、磁器タイル、グレーの壁、磁器タイルの床、オーバーカウンターシンク、クオーツストーンの洗面台、マルチカラーの床、開き戸のシャワー) の写真
ポートランド(メイン)にあるラグジュアリーな広いコンテンポラリースタイルのおしゃれなマスターバスルーム (ガラス扉のキャビネット、グレーのキャビネット、置き型浴槽、バリアフリー、壁掛け式トイレ、マルチカラーのタイル、磁器タイル、グレーの壁、磁器タイルの床、オーバーカウンターシンク、クオーツストーンの洗面台、マルチカラーの床、開き戸のシャワー) の写真
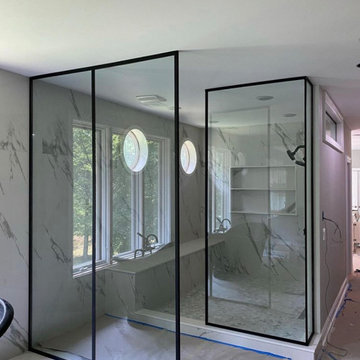
他の地域にある広いモダンスタイルのおしゃれなマスターバスルーム (ガラス扉のキャビネット、黒いキャビネット、置き型浴槽、シャワー付き浴槽 、ビデ、マルチカラーのタイル、大理石タイル、グレーの壁、大理石の床、一体型シンク、御影石の洗面台、マルチカラーの床、オープンシャワー、白い洗面カウンター、洗面台2つ、造り付け洗面台) の写真
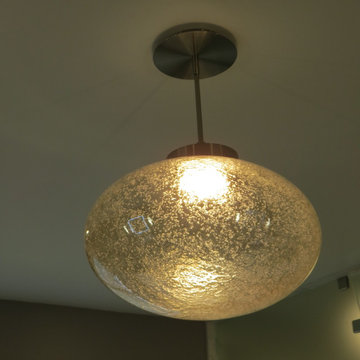
Photos by Robin Amorello, CKD CAPS
ポートランド(メイン)にあるラグジュアリーな広いコンテンポラリースタイルのおしゃれなマスターバスルーム (ガラス扉のキャビネット、グレーのキャビネット、置き型浴槽、バリアフリー、壁掛け式トイレ、マルチカラーのタイル、磁器タイル、グレーの壁、磁器タイルの床、オーバーカウンターシンク、クオーツストーンの洗面台、マルチカラーの床、開き戸のシャワー) の写真
ポートランド(メイン)にあるラグジュアリーな広いコンテンポラリースタイルのおしゃれなマスターバスルーム (ガラス扉のキャビネット、グレーのキャビネット、置き型浴槽、バリアフリー、壁掛け式トイレ、マルチカラーのタイル、磁器タイル、グレーの壁、磁器タイルの床、オーバーカウンターシンク、クオーツストーンの洗面台、マルチカラーの床、開き戸のシャワー) の写真
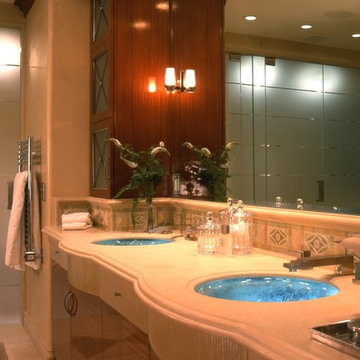
Vitraform underlit glass sinks highlight this master bath featuring sapele mahogany cabinetry, Jerusalem gold limestone countertop and a glass mosaic backsplash.
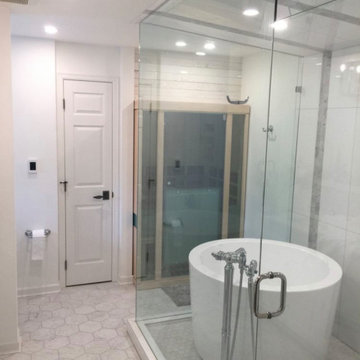
Shower Hot Tub Combinations
トロントにある高級な広いトラディショナルスタイルのおしゃれなマスターバスルーム (ガラス扉のキャビネット、白いキャビネット、置き型浴槽、シャワー付き浴槽 、一体型トイレ 、白いタイル、セラミックタイル、白い壁、リノリウムの床、アンダーカウンター洗面器、御影石の洗面台、マルチカラーの床、開き戸のシャワー、白い洗面カウンター、ニッチ、洗面台2つ、造り付け洗面台) の写真
トロントにある高級な広いトラディショナルスタイルのおしゃれなマスターバスルーム (ガラス扉のキャビネット、白いキャビネット、置き型浴槽、シャワー付き浴槽 、一体型トイレ 、白いタイル、セラミックタイル、白い壁、リノリウムの床、アンダーカウンター洗面器、御影石の洗面台、マルチカラーの床、開き戸のシャワー、白い洗面カウンター、ニッチ、洗面台2つ、造り付け洗面台) の写真
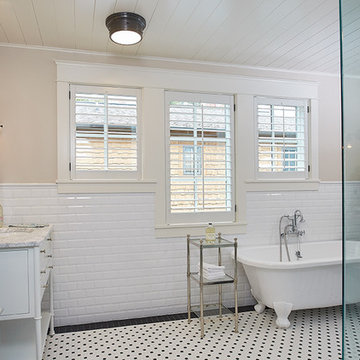
The best of the past and present meet in this distinguished design. Custom craftsmanship and distinctive detailing give this lakefront residence its vintage flavor while an open and light-filled floor plan clearly mark it as contemporary. With its interesting shingled roof lines, abundant windows with decorative brackets and welcoming porch, the exterior takes in surrounding views while the interior meets and exceeds contemporary expectations of ease and comfort. The main level features almost 3,000 square feet of open living, from the charming entry with multiple window seats and built-in benches to the central 15 by 22-foot kitchen, 22 by 18-foot living room with fireplace and adjacent dining and a relaxing, almost 300-square-foot screened-in porch. Nearby is a private sitting room and a 14 by 15-foot master bedroom with built-ins and a spa-style double-sink bath with a beautiful barrel-vaulted ceiling. The main level also includes a work room and first floor laundry, while the 2,165-square-foot second level includes three bedroom suites, a loft and a separate 966-square-foot guest quarters with private living area, kitchen and bedroom. Rounding out the offerings is the 1,960-square-foot lower level, where you can rest and recuperate in the sauna after a workout in your nearby exercise room. Also featured is a 21 by 18-family room, a 14 by 17-square-foot home theater, and an 11 by 12-foot guest bedroom suite.
Photography: Ashley Avila Photography & Fulview Builder: J. Peterson Homes Interior Design: Vision Interiors by Visbeen
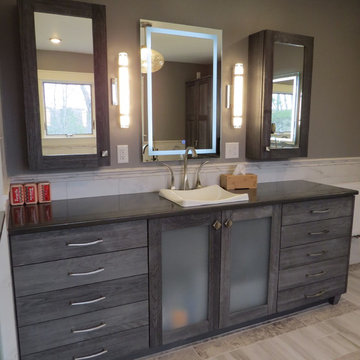
Photos by Robin Amorello, CKD CAPS
ポートランド(メイン)にあるラグジュアリーな広いコンテンポラリースタイルのおしゃれなマスターバスルーム (ガラス扉のキャビネット、グレーのキャビネット、置き型浴槽、バリアフリー、壁掛け式トイレ、マルチカラーのタイル、磁器タイル、グレーの壁、磁器タイルの床、オーバーカウンターシンク、クオーツストーンの洗面台、マルチカラーの床、開き戸のシャワー) の写真
ポートランド(メイン)にあるラグジュアリーな広いコンテンポラリースタイルのおしゃれなマスターバスルーム (ガラス扉のキャビネット、グレーのキャビネット、置き型浴槽、バリアフリー、壁掛け式トイレ、マルチカラーのタイル、磁器タイル、グレーの壁、磁器タイルの床、オーバーカウンターシンク、クオーツストーンの洗面台、マルチカラーの床、開き戸のシャワー) の写真
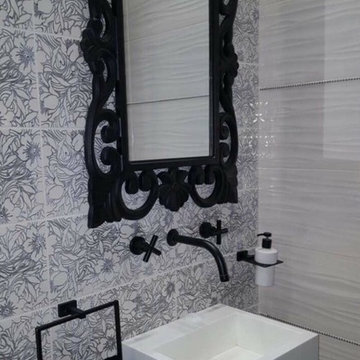
他の地域にあるラグジュアリーな広いエクレクティックスタイルのおしゃれな子供用バスルーム (ガラス扉のキャビネット、黒いキャビネット、大型浴槽、ダブルシャワー、分離型トイレ、マルチカラーのタイル、モザイクタイル、マルチカラーの壁、大理石の床、壁付け型シンク、大理石の洗面台、マルチカラーの床、引戸のシャワー) の写真
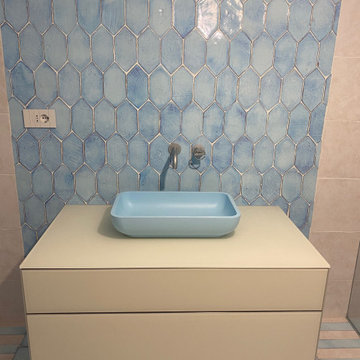
Particolare sala da bagno multicolore
ミラノにあるラグジュアリーな広い地中海スタイルのおしゃれなバスルーム (浴槽なし) (ガラス扉のキャビネット、ベージュのキャビネット、バリアフリー、マルチカラーのタイル、セラミックタイル、マルチカラーの壁、セラミックタイルの床、ベッセル式洗面器、ガラスの洗面台、マルチカラーの床、ベージュのカウンター、洗面台1つ、独立型洗面台) の写真
ミラノにあるラグジュアリーな広い地中海スタイルのおしゃれなバスルーム (浴槽なし) (ガラス扉のキャビネット、ベージュのキャビネット、バリアフリー、マルチカラーのタイル、セラミックタイル、マルチカラーの壁、セラミックタイルの床、ベッセル式洗面器、ガラスの洗面台、マルチカラーの床、ベージュのカウンター、洗面台1つ、独立型洗面台) の写真
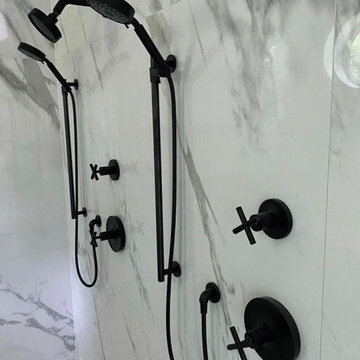
他の地域にある広いモダンスタイルのおしゃれなマスターバスルーム (ガラス扉のキャビネット、黒いキャビネット、置き型浴槽、シャワー付き浴槽 、ビデ、マルチカラーのタイル、大理石タイル、グレーの壁、大理石の床、一体型シンク、御影石の洗面台、マルチカラーの床、オープンシャワー、白い洗面カウンター、洗面台2つ、造り付け洗面台) の写真
広い浴室・バスルーム (ガラス扉のキャビネット、マルチカラーの床) の写真
1
