浴室・バスルーム (ガラス扉のキャビネット、磁器タイルの床、トラバーチンの床、メタルタイル、サブウェイタイル) の写真
絞り込み:
資材コスト
並び替え:今日の人気順
写真 1〜20 枚目(全 40 枚)

photos by Pedro Marti
The owner’s of this apartment had been living in this large working artist’s loft in Tribeca since the 70’s when they occupied the vacated space that had previously been a factory warehouse. Since then the space had been adapted for the husband and wife, both artists, to house their studios as well as living quarters for their growing family. The private areas were previously separated from the studio with a series of custom partition walls. Now that their children had grown and left home they were interested in making some changes. The major change was to take over spaces that were the children’s bedrooms and incorporate them in a new larger open living/kitchen space. The previously enclosed kitchen was enlarged creating a long eat-in counter at the now opened wall that had divided off the living room. The kitchen cabinetry capitalizes on the full height of the space with extra storage at the tops for seldom used items. The overall industrial feel of the loft emphasized by the exposed electrical and plumbing that run below the concrete ceilings was supplemented by a grid of new ceiling fans and industrial spotlights. Antique bubble glass, vintage refrigerator hinges and latches were chosen to accent simple shaker panels on the new kitchen cabinetry, including on the integrated appliances. A unique red industrial wheel faucet was selected to go with the integral black granite farm sink. The white subway tile that pre-existed in the kitchen was continued throughout the enlarged area, previously terminating 5 feet off the ground, it was expanded in a contrasting herringbone pattern to the full 12 foot height of the ceilings. This same tile motif was also used within the updated bathroom on top of a concrete-like porcelain floor tile. The bathroom also features a large white porcelain laundry sink with industrial fittings and a vintage stainless steel medicine display cabinet. Similar vintage stainless steel cabinets are also used in the studio spaces for storage. And finally black iron plumbing pipe and fittings were used in the newly outfitted closets to create hanging storage and shelving to complement the overall industrial feel.
pedro marti
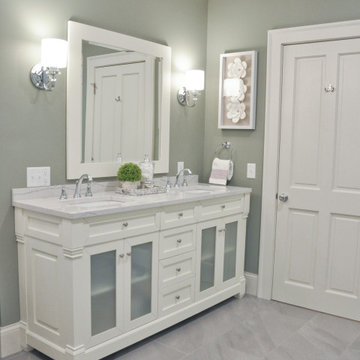
This dated bathroom received a complete makeover. We reconfigured the space to make room for a new water closet and a generous walk in shower which is separated by a frosted glass partition. The freestanding tub and spa like finishes make this master bath inviting and relaxing.
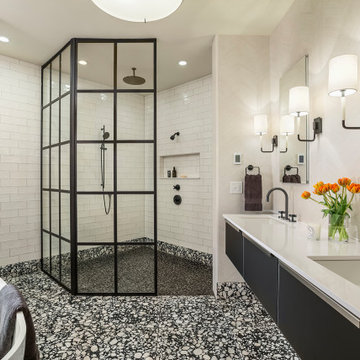
ミネアポリスにあるインダストリアルスタイルのおしゃれなマスターバスルーム (ガラス扉のキャビネット、黒いキャビネット、置き型浴槽、バリアフリー、一体型トイレ 、白いタイル、サブウェイタイル、白い壁、磁器タイルの床、アンダーカウンター洗面器、クオーツストーンの洗面台、白い洗面カウンター、洗面台2つ、フローティング洗面台、壁紙) の写真

Terrazzo floor tiles and aqua green splashback tiles feature in this simple and stylish Ensuite bathroom.
メルボルンにある高級な中くらいなコンテンポラリースタイルのおしゃれなマスターバスルーム (ガラス扉のキャビネット、淡色木目調キャビネット、置き型浴槽、アルコーブ型シャワー、分離型トイレ、緑のタイル、サブウェイタイル、緑の壁、磁器タイルの床、オーバーカウンターシンク、クオーツストーンの洗面台、グレーの床、開き戸のシャワー、白い洗面カウンター、洗面台2つ、造り付け洗面台) の写真
メルボルンにある高級な中くらいなコンテンポラリースタイルのおしゃれなマスターバスルーム (ガラス扉のキャビネット、淡色木目調キャビネット、置き型浴槽、アルコーブ型シャワー、分離型トイレ、緑のタイル、サブウェイタイル、緑の壁、磁器タイルの床、オーバーカウンターシンク、クオーツストーンの洗面台、グレーの床、開き戸のシャワー、白い洗面カウンター、洗面台2つ、造り付け洗面台) の写真
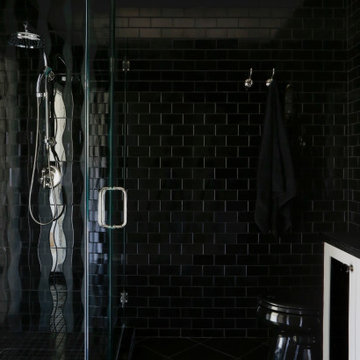
ナッシュビルにある高級な中くらいなトランジショナルスタイルのおしゃれな子供用バスルーム (ガラス扉のキャビネット、白いキャビネット、コーナー設置型シャワー、一体型トイレ 、黒いタイル、サブウェイタイル、黒い壁、磁器タイルの床、アンダーカウンター洗面器、クオーツストーンの洗面台、黒い床、オープンシャワー、黒い洗面カウンター) の写真
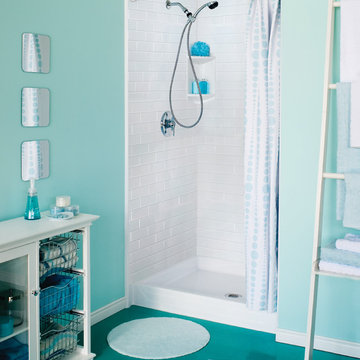
他の地域にあるお手頃価格の中くらいなトラディショナルスタイルのおしゃれなバスルーム (浴槽なし) (ガラス扉のキャビネット、白いキャビネット、白いタイル、サブウェイタイル、青い壁、磁器タイルの床、アルコーブ型シャワー、青い床) の写真
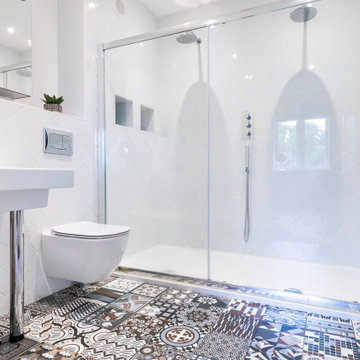
ダブリンにあるモダンスタイルのおしゃれなマスターバスルーム (ガラス扉のキャビネット、ダブルシャワー、壁掛け式トイレ、白いタイル、サブウェイタイル、白い壁、磁器タイルの床、マルチカラーの床、引戸のシャワー、ニッチ、独立型洗面台) の写真
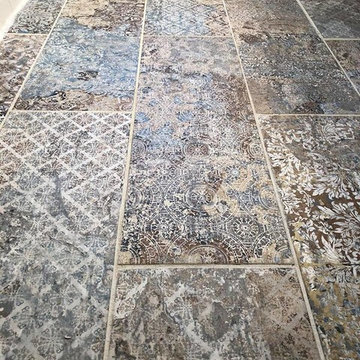
フィラデルフィアにあるお手頃価格の小さなエクレクティックスタイルのおしゃれなマスターバスルーム (ガラス扉のキャビネット、グレーのキャビネット、コーナー設置型シャワー、一体型トイレ 、白いタイル、サブウェイタイル、グレーの壁、磁器タイルの床、アンダーカウンター洗面器、珪岩の洗面台、マルチカラーの床、開き戸のシャワー、マルチカラーの洗面カウンター) の写真
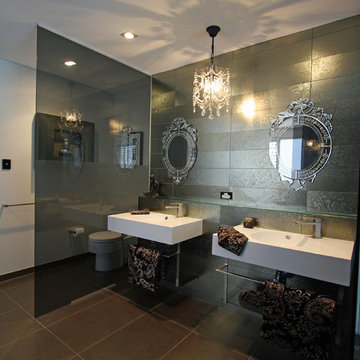
Open plan bathroom with a single grey glass blade dividing the shower & toilet from the main wash basin & island bathtub. Metallic floor & wall tiles enhancing the reflective personality of the bling mirrors & light fixtures.
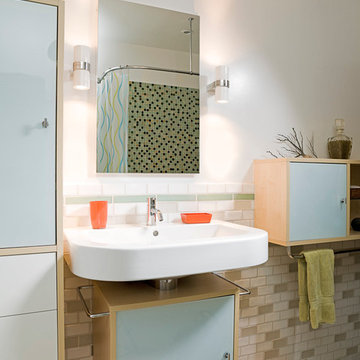
Bathroom was completely remodeled and updated. Glass subway tile wainscot, glass mosaic tile in the tub/shower surround. Cabinetry elements include a freestanding linen cabinet and wall mounted sink cabinet and horizontal side cabinet with towel bar. Vanity sconces with up and down light, porcelain shades.
Photo by Misha Gravenor
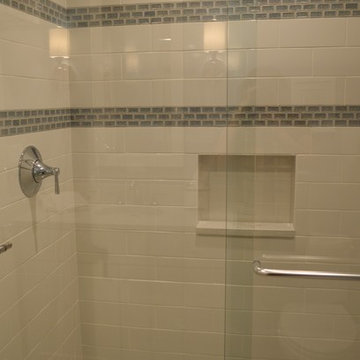
シカゴにあるお手頃価格の中くらいなトランジショナルスタイルのおしゃれなマスターバスルーム (ガラス扉のキャビネット、白いキャビネット、アルコーブ型シャワー、分離型トイレ、白いタイル、サブウェイタイル、青い壁、磁器タイルの床、アンダーカウンター洗面器、クオーツストーンの洗面台) の写真
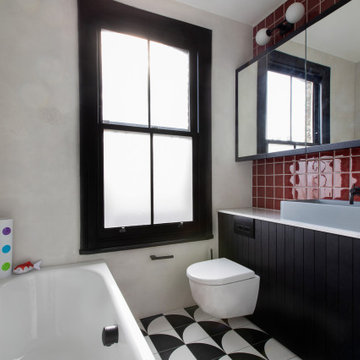
Children's bathroom refurbishment with a colour palette driven by comic book styling.
Bold shark fin tiled flooring, a colour pop of red field tiles. Black stained wood vanity and wall mounted bespoke mirrored storage set against pale waterproof micro cement walls.
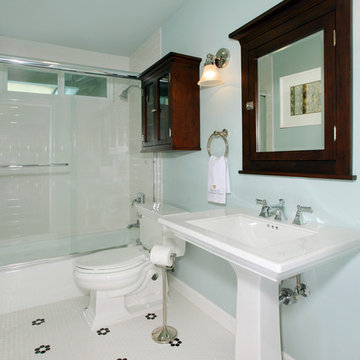
This 1980's track home was transformed with the addition of a new master bath and closet along with the removal of the wall between the kitchen and living areas to create an open concept space. RJohnston Interiors expanded the kitchen, infused the new space with a soothing coastal palette and added custom cabinetry in the kitchen, family room and master bath. What a transformation!
Chas Metivier Photography
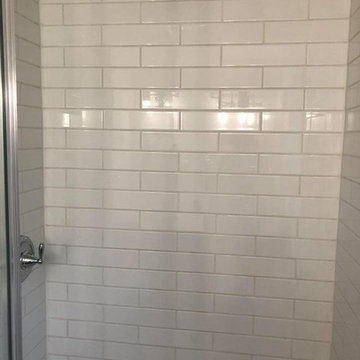
フィラデルフィアにあるお手頃価格の小さなエクレクティックスタイルのおしゃれなマスターバスルーム (ガラス扉のキャビネット、グレーのキャビネット、コーナー設置型シャワー、一体型トイレ 、白いタイル、サブウェイタイル、グレーの壁、磁器タイルの床、アンダーカウンター洗面器、珪岩の洗面台、マルチカラーの床、開き戸のシャワー、マルチカラーの洗面カウンター) の写真
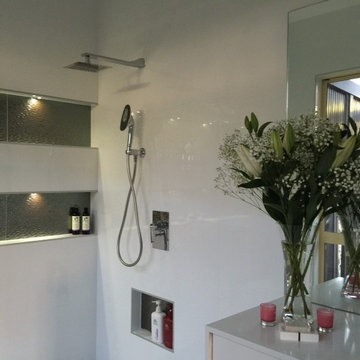
Pauline Whitehouse
ケアンズにある小さなモダンスタイルのおしゃれなマスターバスルーム (ガラス扉のキャビネット、白いキャビネット、白いタイル、メタルタイル、白い壁、磁器タイルの床、珪岩の洗面台) の写真
ケアンズにある小さなモダンスタイルのおしゃれなマスターバスルーム (ガラス扉のキャビネット、白いキャビネット、白いタイル、メタルタイル、白い壁、磁器タイルの床、珪岩の洗面台) の写真
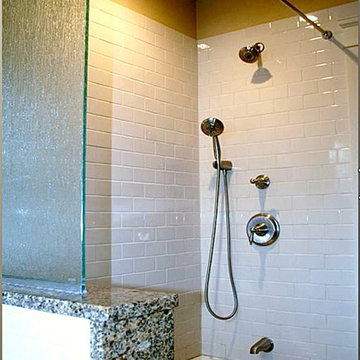
プロビデンスにあるお手頃価格の中くらいなトラディショナルスタイルのおしゃれなマスターバスルーム (ガラス扉のキャビネット、ベージュのキャビネット、大理石の洗面台、ベージュのタイル、サブウェイタイル、アルコーブ型浴槽、シャワー付き浴槽 、分離型トイレ、アンダーカウンター洗面器、ベージュの壁、磁器タイルの床) の写真
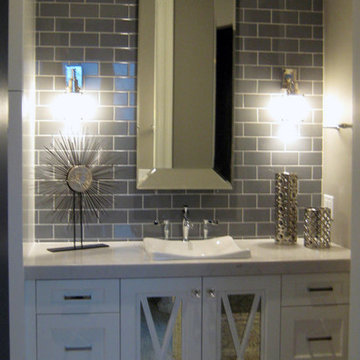
他の地域にある高級な中くらいなトランジショナルスタイルのおしゃれなバスルーム (浴槽なし) (ガラス扉のキャビネット、白いキャビネット、グレーのタイル、サブウェイタイル、グレーの壁、磁器タイルの床、ベッセル式洗面器、大理石の洗面台、白い床) の写真
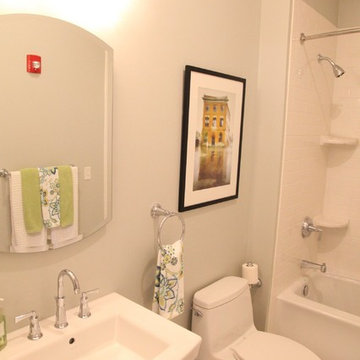
Photo-shoot by Lola Studios of Portland Maine
Fine Art Photography by Vox Photographs Portland Maine
ポートランド(メイン)にあるお手頃価格の広いコンテンポラリースタイルのおしゃれな浴室 (ペデスタルシンク、ガラス扉のキャビネット、アルコーブ型浴槽、シャワー付き浴槽 、一体型トイレ 、白いタイル、サブウェイタイル、グレーの壁、磁器タイルの床) の写真
ポートランド(メイン)にあるお手頃価格の広いコンテンポラリースタイルのおしゃれな浴室 (ペデスタルシンク、ガラス扉のキャビネット、アルコーブ型浴槽、シャワー付き浴槽 、一体型トイレ 、白いタイル、サブウェイタイル、グレーの壁、磁器タイルの床) の写真
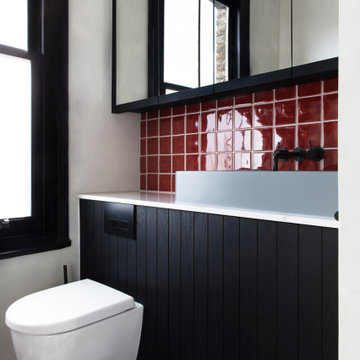
Children's bathroom refurbishment with a colour palette driven by comic book styling.
Bold shark fin tiled flooring, a colour pop of red field tiles. Black stained wood vanity and wall mounted bespoke mirrored storage set against pale waterproof micro cement walls.
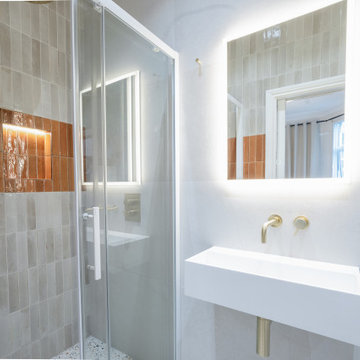
Step into comfort and style with our brand-new ensuite in the Muswell Hill project. This is a bathroom that speaks to your senses – the taupe and burnt orange brick tiles bring a touch of nature indoors, while the LED lighting adds a hint of magic to your daily routine. The brass fixtures and fittings, a nod to classic design, remind you of enduring beauty.
It's a space where luxury meets practicality, where you can unwind and refresh with a touch of elegance. This ensuite isn't just about function; it's about creating a warm, inviting haven that resonates with your down-to-earth sensibilities. Get ready to experience a bathroom that's both a retreat and a reflection of your unique style.
浴室・バスルーム (ガラス扉のキャビネット、磁器タイルの床、トラバーチンの床、メタルタイル、サブウェイタイル) の写真
1