黒い浴室・バスルーム (ガラス扉のキャビネット、白い壁) の写真
絞り込み:
資材コスト
並び替え:今日の人気順
写真 1〜20 枚目(全 70 枚)
1/4

Wing Wong/ Memories TTL
ニューヨークにある中くらいなトラディショナルスタイルのおしゃれなバスルーム (浴槽なし) (中間色木目調キャビネット、分離型トイレ、白いタイル、白い壁、アンダーカウンター洗面器、御影石の洗面台、マルチカラーの床、開き戸のシャワー、グレーの洗面カウンター、コーナー設置型シャワー、モザイクタイル、ガラス扉のキャビネット) の写真
ニューヨークにある中くらいなトラディショナルスタイルのおしゃれなバスルーム (浴槽なし) (中間色木目調キャビネット、分離型トイレ、白いタイル、白い壁、アンダーカウンター洗面器、御影石の洗面台、マルチカラーの床、開き戸のシャワー、グレーの洗面カウンター、コーナー設置型シャワー、モザイクタイル、ガラス扉のキャビネット) の写真

An award winning project to transform a two storey Victorian terrace house into a generous family home with the addition of both a side extension and loft conversion.
The side extension provides a light filled open plan kitchen/dining room under a glass roof and bi-folding doors gives level access to the south facing garden. A generous master bedroom with en-suite is housed in the converted loft. A fully glazed dormer provides the occupants with an abundance of daylight and uninterrupted views of the adjacent Wendell Park.
Winner of the third place prize in the New London Architecture 'Don't Move, Improve' Awards 2016
Photograph: Salt Productions

Notting Hill is one of the most charming and stylish districts in London. This apartment is situated at Hereford Road, on a 19th century building, where Guglielmo Marconi (the pioneer of wireless communication) lived for a year; now the home of my clients, a french couple.
The owners desire was to celebrate the building's past while also reflecting their own french aesthetic, so we recreated victorian moldings, cornices and rosettes. We also found an iron fireplace, inspired by the 19th century era, which we placed in the living room, to bring that cozy feeling without loosing the minimalistic vibe. We installed customized cement tiles in the bathroom and the Burlington London sanitaires, combining both french and british aesthetic.
We decided to mix the traditional style with modern white bespoke furniture. All the apartment is in bright colors, with the exception of a few details, such as the fireplace and the kitchen splash back: bold accents to compose together with the neutral colors of the space.
We have found the best layout for this small space by creating light transition between the pieces. First axis runs from the entrance door to the kitchen window, while the second leads from the window in the living area to the window in the bedroom. Thanks to this alignment, the spatial arrangement is much brighter and vaster, while natural light comes to every room in the apartment at any time of the day.
Ola Jachymiak Studio
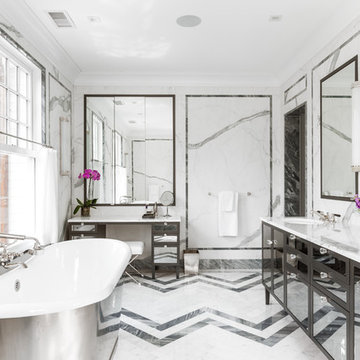
Wes Tarca
ニューヨークにあるコンテンポラリースタイルのおしゃれなマスターバスルーム (アンダーカウンター洗面器、大理石の洗面台、置き型浴槽、ダブルシャワー、グレーのタイル、石タイル、大理石の床、白い壁、ガラス扉のキャビネット) の写真
ニューヨークにあるコンテンポラリースタイルのおしゃれなマスターバスルーム (アンダーカウンター洗面器、大理石の洗面台、置き型浴槽、ダブルシャワー、グレーのタイル、石タイル、大理石の床、白い壁、ガラス扉のキャビネット) の写真
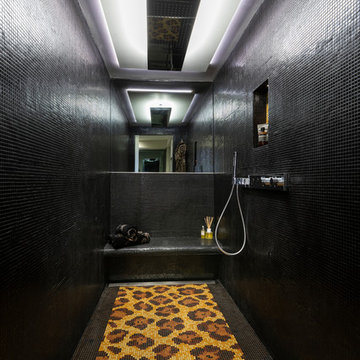
ウエストミッドランズにあるラグジュアリーな広いトロピカルスタイルのおしゃれなサウナ (ガラス扉のキャビネット、ドロップイン型浴槽、洗い場付きシャワー、壁掛け式トイレ、白い壁、コンクリートの床、一体型シンク、人工大理石カウンター、グレーの床、引戸のシャワー、マルチカラーの洗面カウンター) の写真
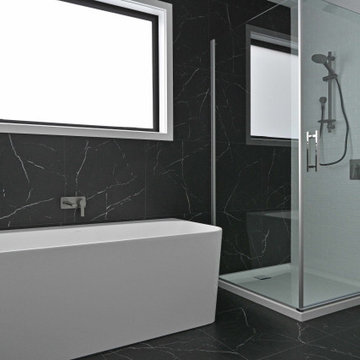
This two storey architecturally designed home was designed with ultimate family living in mind. It features two separate living areas, three designer bathrooms and four generously sized bedrooms, each with views of Lake Taupo and/or Mt Tauhara. The stylish Kitchen, Scullery, Bar and Media room are an entertainer’s dream. The kitchen takes advantage of the sunny outlook with sliding doors opening onto a wraparound deck, complete with louvre system providing shade and shelter.
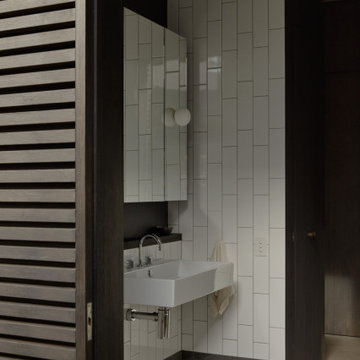
メルボルンにあるお手頃価格の小さなコンテンポラリースタイルのおしゃれな浴室 (ガラス扉のキャビネット、白いキャビネット、壁掛け式トイレ、白いタイル、セラミックタイル、白い壁、セラミックタイルの床、グレーの床、洗面台1つ) の写真
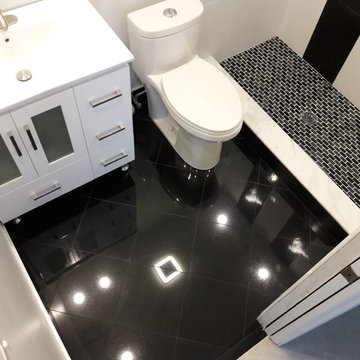
DANNY
マイアミにあるラグジュアリーな中くらいなモダンスタイルのおしゃれなマスターバスルーム (ガラス扉のキャビネット、白いキャビネット、一体型トイレ 、白いタイル、セラミックタイル、白い壁、大理石の床、一体型シンク、大理石の洗面台、黒い床、引戸のシャワー) の写真
マイアミにあるラグジュアリーな中くらいなモダンスタイルのおしゃれなマスターバスルーム (ガラス扉のキャビネット、白いキャビネット、一体型トイレ 、白いタイル、セラミックタイル、白い壁、大理石の床、一体型シンク、大理石の洗面台、黒い床、引戸のシャワー) の写真
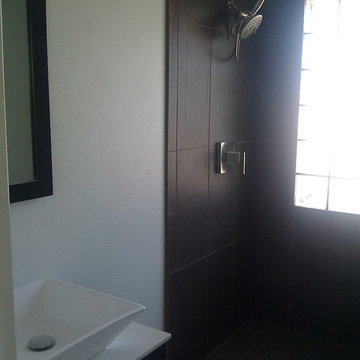
タンパにある中くらいなコンテンポラリースタイルのおしゃれなバスルーム (浴槽なし) (ガラス扉のキャビネット、黒いキャビネット、アルコーブ型シャワー、グレーのタイル、磁器タイル、白い壁、ベッセル式洗面器、珪岩の洗面台、オープンシャワー) の写真
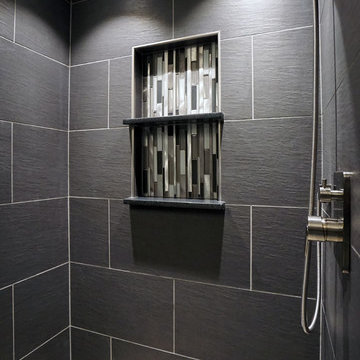
ニューヨークにある高級な小さなトランジショナルスタイルのおしゃれな浴室 (ガラス扉のキャビネット、黒いキャビネット、一体型トイレ 、黒いタイル、セラミックタイル、白い壁、セラミックタイルの床、ベッセル式洗面器、ライムストーンの洗面台、ベージュの床) の写真
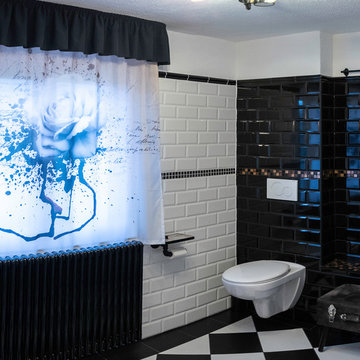
他の地域にあるお手頃価格の中くらいなインダストリアルスタイルのおしゃれなバスルーム (浴槽なし) (ガラス扉のキャビネット、白いキャビネット、アンダーマウント型浴槽、分離型トイレ、モノトーンのタイル、サブウェイタイル、白い壁、セラミックタイルの床、ベッセル式洗面器、ステンレスの洗面台、黒い床、シャワーカーテン、白い洗面カウンター) の写真
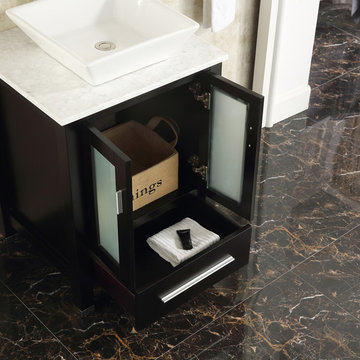
The Tanya Collection is a true perfection that was designed with a spacious open bottom for easy cleaning and deep drawers with designer easy pull handles. KBD Designs team of dedicated designers have combined experiences and recognizes what consumers want when buying a vanity
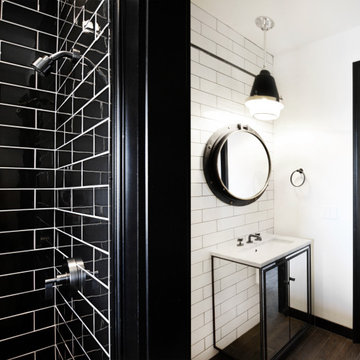
When planning this custom residence, the owners had a clear vision – to create an inviting home for their family, with plenty of opportunities to entertain, play, and relax and unwind. They asked for an interior that was approachable and rugged, with an aesthetic that would stand the test of time. Amy Carman Design was tasked with designing all of the millwork, custom cabinetry and interior architecture throughout, including a private theater, lower level bar, game room and a sport court. A materials palette of reclaimed barn wood, gray-washed oak, natural stone, black windows, handmade and vintage-inspired tile, and a mix of white and stained woodwork help set the stage for the furnishings. This down-to-earth vibe carries through to every piece of furniture, artwork, light fixture and textile in the home, creating an overall sense of warmth and authenticity.
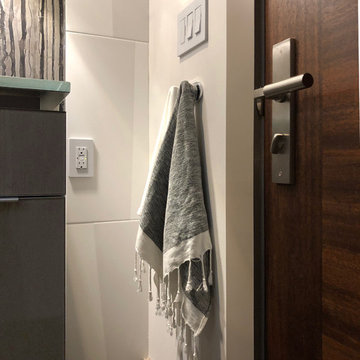
The owners didn’t want plain Jane. We changed the layout, moved walls, added a skylight and changed everything . This small space needed a broad visual footprint to feel open. everything was raised off the floor.; wall hung toilet, and cabinetry, even a floating seat in the shower. Mix of materials, glass front vanity, integrated glass counter top, stone tile and porcelain tiles. All give tit a modern sleek look. The sconces look like rock crystals next to the recessed medicine cabinet. The shower has a curbless entry and is generous in size and comfort with a folding bench and handy niche.
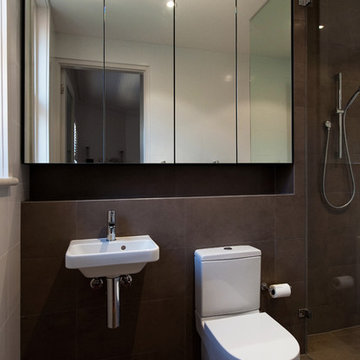
James Grose
アデレードにある小さなコンテンポラリースタイルのおしゃれなマスターバスルーム (壁付け型シンク、ガラス扉のキャビネット、オープン型シャワー、一体型トイレ 、茶色いタイル、磁器タイル、白い壁、磁器タイルの床) の写真
アデレードにある小さなコンテンポラリースタイルのおしゃれなマスターバスルーム (壁付け型シンク、ガラス扉のキャビネット、オープン型シャワー、一体型トイレ 、茶色いタイル、磁器タイル、白い壁、磁器タイルの床) の写真
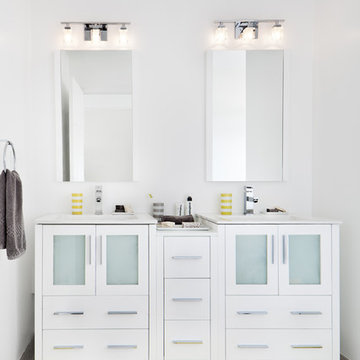
© Rad Design Inc.
Modern mix of 'ski chalet' style and 'beach house', for a cottage that's located both near the ski slopes and the beach. An all season retreat.
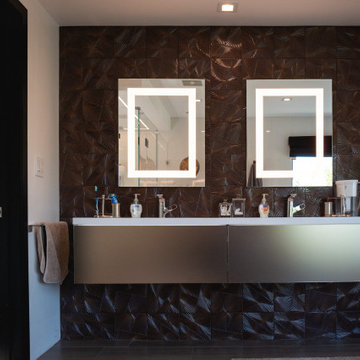
ロサンゼルスにある高級な広いモダンスタイルのおしゃれなマスターバスルーム (ガラス扉のキャビネット、グレーのキャビネット、大型浴槽、オープン型シャワー、一体型トイレ 、白いタイル、磁器タイル、白い壁、磁器タイルの床、アンダーカウンター洗面器、クオーツストーンの洗面台、グレーの床、開き戸のシャワー、白い洗面カウンター) の写真
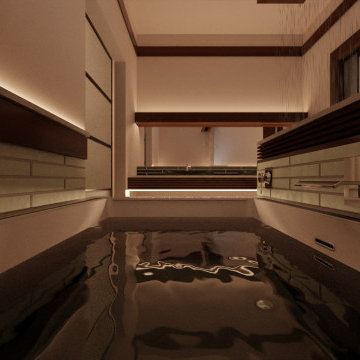
Sink into the Bain Ultra Origami Tub. We transformed this lower east side bathroom into a modern spa. Complete with rain feature, atmospheric lighting, and aeration massage bath.
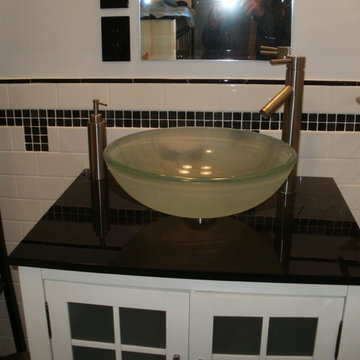
ニューヨークにあるお手頃価格の小さなトランジショナルスタイルのおしゃれなバスルーム (浴槽なし) (ガラス扉のキャビネット、白いキャビネット、コーナー設置型シャワー、分離型トイレ、白いタイル、サブウェイタイル、白い壁、ベッセル式洗面器、人工大理石カウンター) の写真
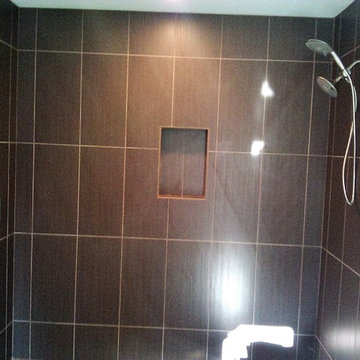
タンパにある中くらいなコンテンポラリースタイルのおしゃれなバスルーム (浴槽なし) (ガラス扉のキャビネット、黒いキャビネット、アルコーブ型シャワー、グレーのタイル、磁器タイル、白い壁、ベッセル式洗面器、オープンシャワー) の写真
黒い浴室・バスルーム (ガラス扉のキャビネット、白い壁) の写真
1