木目調の浴室・バスルーム (ガラス扉のキャビネット、シェーカースタイル扉のキャビネット、グレーの床) の写真
絞り込み:
資材コスト
並び替え:今日の人気順
写真 1〜20 枚目(全 58 枚)
1/5

Elegant bathroom with blue freestanding vanity and golden accent handles. Elegant Rustic Barn Door. Vinyl Floor Planks. White Tile backsplash in the bathroom. Porcelain tile on the floor in the bathroom.
Remodeled by Europe Construction

The soothing coastal vibes of this bathroom remodel are sure to take you to a place of calm. What a transformation this project underwent! Not only did we transform this bathroom into a spa-like sanctuary, but we also did it ahead of schedule. That's a rare occurrence in the construction and design industry.
We removed the tub and extended out the wall for the shower, which the homeowners chose to expand. This created a walk-in space, made to look even bigger by its frameless glass and large format, linen-look porcelain tile on the walls. For the shower floor, we selected a blue multicolored penny tile, and for the accent band, an opulent glass mosaic tile in dreamy ocean tones. The accent tile also graces the back of a new wall niche. This shower is now beautiful and functional.
To address the issues of storage, we removed a wall, freeing up space near the toilet, which was much-needed. Now there is a custom-built linen pantry crafted from alder wood stretching to the ceiling, adding to the visual height of the room and making the bathroom just work better.
A new vanity, also made of alder wood, and the linen closet were both stained a rich, warm tone to show off that gorgeous grain. For the walls, we chose a cool blue hue that is soothing and fresh.
The accent tile from the shower was carried behind the vanity's two LED mirrors for a bold visual impact. I love the reflection of the light on the tile! The LED mirrors are pretty high-tech, with a defogger and a dimmer to adjust the light levels.
Topping the vanity is a creamy quartz countertop, two under-mount sinks, and plumbing and cabinetry hardware in brushed nickel finishes. The cabinet knobs have a stunning iridescent shell that's hard to miss.
For the floors, we went with a large-format porcelain tile in dark grey that complements the coloring of the space as well as the look and feel.
As a final touch, floating shelves in the same rich wood-tone create additional space for décor items and storage. I styled the shelves with items to inspire and soothe this dreamy bathroom.

サンフランシスコにある小さなトランジショナルスタイルのおしゃれな浴室 (シェーカースタイル扉のキャビネット、ヴィンテージ仕上げキャビネット、アルコーブ型浴槽、アルコーブ型シャワー、一体型トイレ 、青いタイル、セラミックタイル、グレーの壁、木目調タイルの床、アンダーカウンター洗面器、クオーツストーンの洗面台、グレーの床、シャワーカーテン、グレーの洗面カウンター、ニッチ、洗面台1つ、造り付け洗面台) の写真

ミルウォーキーにあるお手頃価格の中くらいなトラディショナルスタイルのおしゃれなバスルーム (浴槽なし) (シェーカースタイル扉のキャビネット、中間色木目調キャビネット、分離型トイレ、オレンジの壁、磁器タイルの床、アンダーカウンター洗面器、珪岩の洗面台、グレーの床、ドロップイン型浴槽) の写真

シカゴにあるトランジショナルスタイルのおしゃれなバスルーム (浴槽なし) (白いキャビネット、アルコーブ型浴槽、シャワー付き浴槽 、白いタイル、大理石タイル、白い壁、モザイクタイル、一体型シンク、グレーの床、開き戸のシャワー、白い洗面カウンター、シェーカースタイル扉のキャビネット) の写真

A corner tub curves into the alcove. A step made from Accoya Wood (water resistant) aids access into the tub, as does a grab bar hiding as a towel bar. A hospital style shower curtain rod curves with the tub
Photography: Mark Pinkerton vi360

Knotty Pine Bathroom remodel
ボストンにある中くらいなラスティックスタイルのおしゃれなバスルーム (浴槽なし) (シェーカースタイル扉のキャビネット、黄色い壁、磁器タイルの床、オーバーカウンターシンク、クオーツストーンの洗面台、グレーの床、開き戸のシャワー、マルチカラーの洗面カウンター、ニッチ、独立型洗面台、白いキャビネット、洗面台1つ) の写真
ボストンにある中くらいなラスティックスタイルのおしゃれなバスルーム (浴槽なし) (シェーカースタイル扉のキャビネット、黄色い壁、磁器タイルの床、オーバーカウンターシンク、クオーツストーンの洗面台、グレーの床、開き戸のシャワー、マルチカラーの洗面カウンター、ニッチ、独立型洗面台、白いキャビネット、洗面台1つ) の写真

The master bathroom features custom cabinetry made by hand with drawers that are enclosed around the plumbing. The large shower is made from carrera marble and marlow glossy tile in smoke. The carrera marble flooring features a wide basket weave patern with a smoky gray and black dot. The toilet is also upgraded to a bidet.

This master bath was reconfigured by opening up the wall between the former tub/shower, and a dry vanity. A new transom window added in much-needed natural light. The floors have radiant heat, with carrara marble hexagon tile. The vanity is semi-custom white oak, with a carrara top. Polished nickel fixtures finish the clean look.
Photo: Robert Radifera

オレンジカウンティにある高級な中くらいなトランジショナルスタイルのおしゃれなマスターバスルーム (シェーカースタイル扉のキャビネット、中間色木目調キャビネット、アルコーブ型浴槽、シャワー付き浴槽 、一体型トイレ 、白いタイル、セラミックタイル、グレーの壁、セラミックタイルの床、アンダーカウンター洗面器、クオーツストーンの洗面台、グレーの床、開き戸のシャワー、白い洗面カウンター、ニッチ、洗面台2つ、造り付け洗面台) の写真
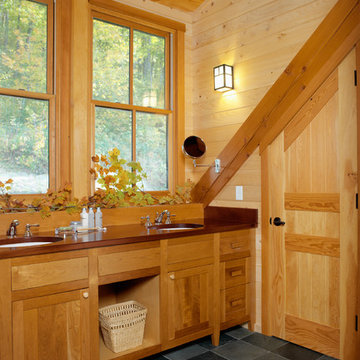
バーリントンにあるラスティックスタイルのおしゃれな浴室 (シェーカースタイル扉のキャビネット、中間色木目調キャビネット、アンダーカウンター洗面器、グレーの床) の写真
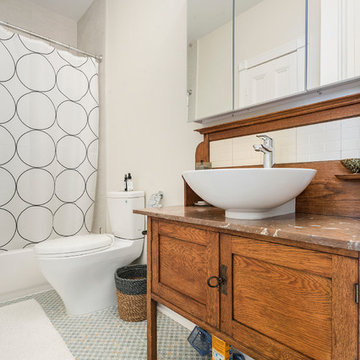
ニューヨークにあるトランジショナルスタイルのおしゃれな浴室 (中間色木目調キャビネット、アルコーブ型浴槽、シャワー付き浴槽 、ベージュの壁、ベッセル式洗面器、木製洗面台、グレーの床、シャワーカーテン、ブラウンの洗面カウンター、シェーカースタイル扉のキャビネット) の写真

Pasadena, CA - Complete Master Bathroom Addition to an Existing Home
Framing, drywall, insulation and all electrical and plumbing requirements per the project.
Installation of all tile; Shower and flooring. Installation of shower enclosure, vanity, mirrors and sliding barn door.
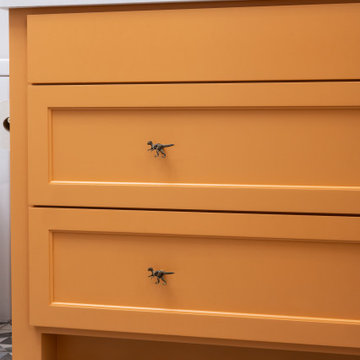
A fun boys bathroom featuring a custom orange vanity with t-rex knobs, geometric gray and blue tile floor, vintage gray subway tile shower with soaking tub, satin brass fixtures and accessories and navy pendant lights.
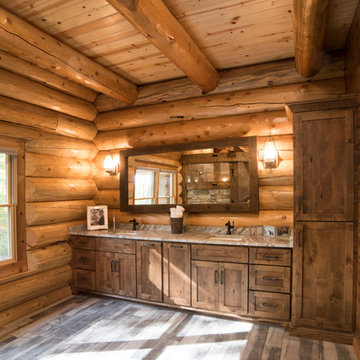
Large double vanity with linen closet on opposite wall from the walk in shower. Dark brown cabinets with granite counter tops. LVT Flooring was installed in this room due its water resistant features.
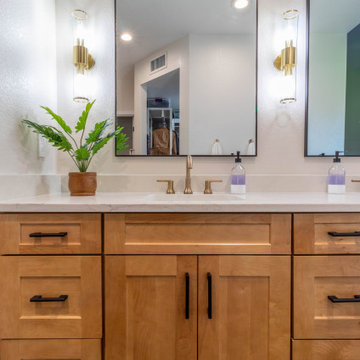
フェニックスにある広いミッドセンチュリースタイルのおしゃれなマスターバスルーム (シェーカースタイル扉のキャビネット、淡色木目調キャビネット、置き型浴槽、コーナー設置型シャワー、白いタイル、セラミックタイル、セラミックタイルの床、クオーツストーンの洗面台、グレーの床、開き戸のシャワー、白い洗面カウンター、造り付け洗面台) の写真
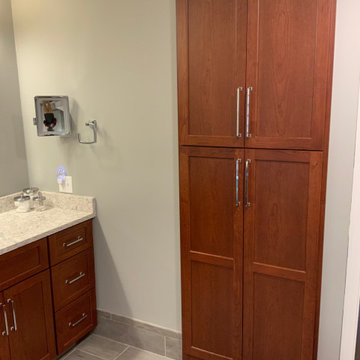
ボストンにある高級な広いトラディショナルスタイルのおしゃれなマスターバスルーム (シェーカースタイル扉のキャビネット、茶色いキャビネット、アルコーブ型シャワー、一体型トイレ 、ベージュのタイル、セラミックタイル、グレーの壁、磁器タイルの床、アンダーカウンター洗面器、クオーツストーンの洗面台、グレーの床、開き戸のシャワー、グレーの洗面カウンター、トイレ室、洗面台2つ、造り付け洗面台) の写真

Guest bath shower with concrete floors and stone inlay--shower stone and ceramic tile
デンバーにある高級な広いラスティックスタイルのおしゃれなバスルーム (浴槽なし) (シェーカースタイル扉のキャビネット、濃色木目調キャビネット、オープン型シャワー、一体型トイレ 、茶色いタイル、セラミックタイル、白い壁、コンクリートの床、アンダーカウンター洗面器、御影石の洗面台、グレーの床、開き戸のシャワー、グレーの洗面カウンター) の写真
デンバーにある高級な広いラスティックスタイルのおしゃれなバスルーム (浴槽なし) (シェーカースタイル扉のキャビネット、濃色木目調キャビネット、オープン型シャワー、一体型トイレ 、茶色いタイル、セラミックタイル、白い壁、コンクリートの床、アンダーカウンター洗面器、御影石の洗面台、グレーの床、開き戸のシャワー、グレーの洗面カウンター) の写真

This custom home, sitting above the City within the hills of Corvallis, was carefully crafted with attention to the smallest detail. The homeowners came to us with a vision of their dream home, and it was all hands on deck between the G. Christianson team and our Subcontractors to create this masterpiece! Each room has a theme that is unique and complementary to the essence of the home, highlighted in the Swamp Bathroom and the Dogwood Bathroom. The home features a thoughtful mix of materials, using stained glass, tile, art, wood, and color to create an ambiance that welcomes both the owners and visitors with warmth. This home is perfect for these homeowners, and fits right in with the nature surrounding the home!
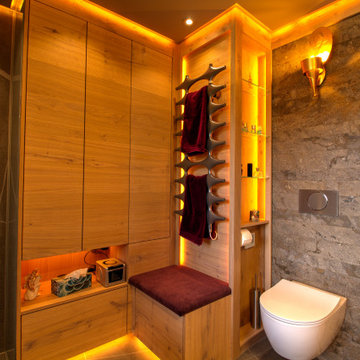
Umbauort: Bayern, Holzkirchen Umbausumme ca. 75.000 €
Besonderheit: Warm/Goldener Style mit Viel Stauraum
Konzept: Vollkonzept, komplette Planung, Interior-Ausstattung Ausführung durch Tegernseer Badmanufaktur
Projektart: Renovierung Baderneuerung, Entkernung alter Badezimmerbereich, Angrenzende Zimmer Bodenerneuerung, Türen Erneuerung
Projektkart: EFH / OG
Umbaufläche ca. 8 qm
Produkte: Dusche, WC, Doppelwaschtisch mit Glas/Goldbecken, Sitzplatztruhe mit Stauraumschrank und Heizkörper , Tapete, Wandputz, Licht, Natursteinarbeiten ( Muschelkalk )
Leistung: Entkernung und Demontage, Verkleidungen aus Trockenbau, Sanitär, Fliesen und Natursteinarbeiten, Beleuchtung, Putz. Möbelarbeiten, Bodenbeläge
木目調の浴室・バスルーム (ガラス扉のキャビネット、シェーカースタイル扉のキャビネット、グレーの床) の写真
1