浴室・バスルーム (家具調キャビネット、造り付け洗面台、ベージュの壁) の写真
絞り込み:
資材コスト
並び替え:今日の人気順
写真 1〜20 枚目(全 322 枚)
1/4
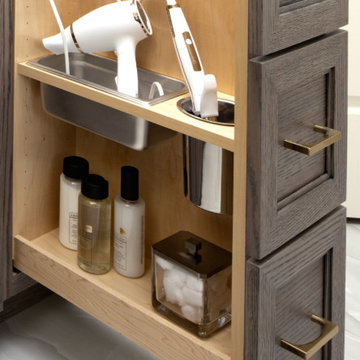
Detail of our custom wire-brush burnished oak cabinetry incorporating a fully functional hair dryer and curling iron pull out.
オクラホマシティにある高級なトランジショナルスタイルのおしゃれなマスターバスルーム (家具調キャビネット、置き型浴槽、バリアフリー、一体型トイレ 、グレーのタイル、磁器タイル、ベージュの壁、磁器タイルの床、アンダーカウンター洗面器、クオーツストーンの洗面台、グレーの床、オープンシャワー、グレーの洗面カウンター、シャワーベンチ、洗面台2つ、造り付け洗面台) の写真
オクラホマシティにある高級なトランジショナルスタイルのおしゃれなマスターバスルーム (家具調キャビネット、置き型浴槽、バリアフリー、一体型トイレ 、グレーのタイル、磁器タイル、ベージュの壁、磁器タイルの床、アンダーカウンター洗面器、クオーツストーンの洗面台、グレーの床、オープンシャワー、グレーの洗面カウンター、シャワーベンチ、洗面台2つ、造り付け洗面台) の写真

Another referral from one of our favorite clients!
The clients wanted to update their teenage son's bathroom which had a few wear and tear issues.
There was talk to paint or replace cabinetry as the client had a vision and the current stain seemed to be in the way of that. They also wanted to be cost-effective, so we designed around the existing stained cabinetry.
Tschida Construction helped with the execution and helped with some creative behind-the-scenes problems that popped up. Having a design-build team that works together is so important and Nick and his team are awesome.
Photographer- Height Advantages
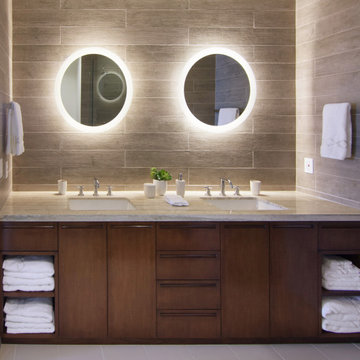
The primary bathroom featuring a double vanity made to resemble a large wood dresser, topped with marble, and wood like plank tiles. Round backlit mirrors light up the room.
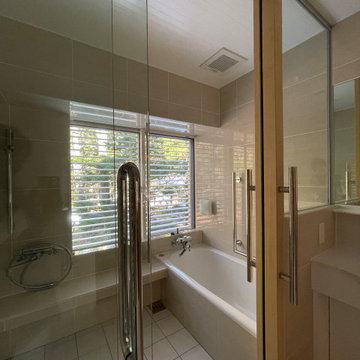
浴槽が小さく、跨ぎが高く、重いすのこを立てかけたり、敷いたりと不便でした。
外壁を45cmはね出しして、浴槽を140cmのサイズを入れ、40cmのマタギですむようにしました。
ご高齢の方なので、要所要所に手すりをつけています。
在来工法の浴室には床暖房とサーモタイルで寒さ対策をしています。
窓も大きく広げ、雨戸を外してブラインドシャッターをつけました。
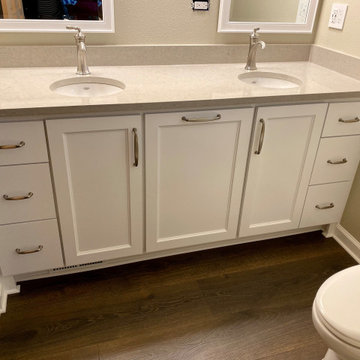
Monogram Builders
ポートランドにあるお手頃価格の小さなトラディショナルスタイルのおしゃれなマスターバスルーム (家具調キャビネット、白いキャビネット、アルコーブ型シャワー、分離型トイレ、ベージュのタイル、磁器タイル、ベージュの壁、無垢フローリング、アンダーカウンター洗面器、クオーツストーンの洗面台、茶色い床、開き戸のシャワー、ベージュのカウンター、ニッチ、洗面台2つ、造り付け洗面台) の写真
ポートランドにあるお手頃価格の小さなトラディショナルスタイルのおしゃれなマスターバスルーム (家具調キャビネット、白いキャビネット、アルコーブ型シャワー、分離型トイレ、ベージュのタイル、磁器タイル、ベージュの壁、無垢フローリング、アンダーカウンター洗面器、クオーツストーンの洗面台、茶色い床、開き戸のシャワー、ベージュのカウンター、ニッチ、洗面台2つ、造り付け洗面台) の写真

This luxury bathroom is both functional and up-scale looking thanks to the custom Rutt cabinetry. Details include a double vanity with decorative columns, makeup table, and built in shelving.
DOOR: Custom Door
WOOD SPECIES: Paint Grade
FINISH: White Paint
design by Andrea Langford Designs
photos by Mark Morand

secondary bathroom with tub and window
他の地域にあるラグジュアリーな巨大なモダンスタイルのおしゃれな子供用バスルーム (家具調キャビネット、中間色木目調キャビネット、アルコーブ型浴槽、シャワー付き浴槽 、分離型トイレ、茶色いタイル、磁器タイル、ベージュの壁、磁器タイルの床、アンダーカウンター洗面器、御影石の洗面台、グレーの床、シャワーカーテン、マルチカラーの洗面カウンター、ニッチ、洗面台2つ、造り付け洗面台、三角天井) の写真
他の地域にあるラグジュアリーな巨大なモダンスタイルのおしゃれな子供用バスルーム (家具調キャビネット、中間色木目調キャビネット、アルコーブ型浴槽、シャワー付き浴槽 、分離型トイレ、茶色いタイル、磁器タイル、ベージュの壁、磁器タイルの床、アンダーカウンター洗面器、御影石の洗面台、グレーの床、シャワーカーテン、マルチカラーの洗面カウンター、ニッチ、洗面台2つ、造り付け洗面台、三角天井) の写真
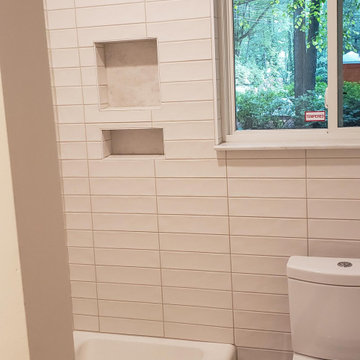
Small hall bathroom.
ローリーにある高級な小さなコンテンポラリースタイルのおしゃれな子供用バスルーム (家具調キャビネット、中間色木目調キャビネット、ドロップイン型浴槽、シャワー付き浴槽 、一体型トイレ 、白いタイル、磁器タイル、ベージュの壁、磁器タイルの床、アンダーカウンター洗面器、クオーツストーンの洗面台、ベージュの床、オープンシャワー、白い洗面カウンター、洗面台1つ、造り付け洗面台) の写真
ローリーにある高級な小さなコンテンポラリースタイルのおしゃれな子供用バスルーム (家具調キャビネット、中間色木目調キャビネット、ドロップイン型浴槽、シャワー付き浴槽 、一体型トイレ 、白いタイル、磁器タイル、ベージュの壁、磁器タイルの床、アンダーカウンター洗面器、クオーツストーンの洗面台、ベージュの床、オープンシャワー、白い洗面カウンター、洗面台1つ、造り付け洗面台) の写真
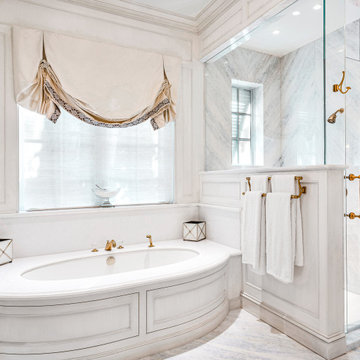
マイアミにあるラグジュアリーな巨大なトランジショナルスタイルのおしゃれなマスターバスルーム (家具調キャビネット、グレーのキャビネット、洗い場付きシャワー、ベージュの壁、セラミックタイルの床、一体型シンク、大理石の洗面台、青い床、開き戸のシャワー、白い洗面カウンター、洗面台1つ、造り付け洗面台、ベージュの天井、一体型トイレ 、アンダーマウント型浴槽) の写真
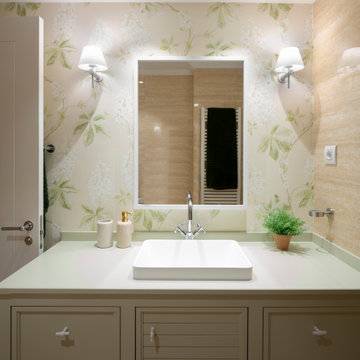
Proyecto de decoración de reforma integral de vivienda: Sube Interiorismo, Bilbao.
Fotografía Erlantz Biderbost
ビルバオにある中くらいなトランジショナルスタイルのおしゃれなマスターバスルーム (家具調キャビネット、白いキャビネット、バリアフリー、壁掛け式トイレ、ベージュのタイル、大理石タイル、ベージュの壁、木目調タイルの床、アンダーカウンター洗面器、木製洗面台、茶色い床、開き戸のシャワー、グリーンの洗面カウンター、トイレ室、洗面台1つ、造り付け洗面台、折り上げ天井、壁紙) の写真
ビルバオにある中くらいなトランジショナルスタイルのおしゃれなマスターバスルーム (家具調キャビネット、白いキャビネット、バリアフリー、壁掛け式トイレ、ベージュのタイル、大理石タイル、ベージュの壁、木目調タイルの床、アンダーカウンター洗面器、木製洗面台、茶色い床、開き戸のシャワー、グリーンの洗面カウンター、トイレ室、洗面台1つ、造り付け洗面台、折り上げ天井、壁紙) の写真
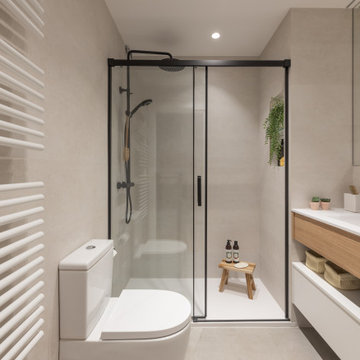
バルセロナにあるお手頃価格の中くらいな地中海スタイルのおしゃれなマスターバスルーム (家具調キャビネット、白いキャビネット、バリアフリー、一体型トイレ 、ベージュのタイル、セラミックタイル、ベージュの壁、セラミックタイルの床、横長型シンク、クオーツストーンの洗面台、ベージュの床、引戸のシャワー、白い洗面カウンター、ニッチ、洗面台1つ、造り付け洗面台) の写真

サンフランシスコにあるお手頃価格の中くらいなトラディショナルスタイルのおしゃれなマスターバスルーム (家具調キャビネット、茶色いキャビネット、オープン型シャワー、一体型トイレ 、ベージュのタイル、大理石タイル、ベージュの壁、セメントタイルの床、オーバーカウンターシンク、大理石の洗面台、グレーの床、開き戸のシャワー、白い洗面カウンター、シャワーベンチ、洗面台1つ、造り付け洗面台) の写真
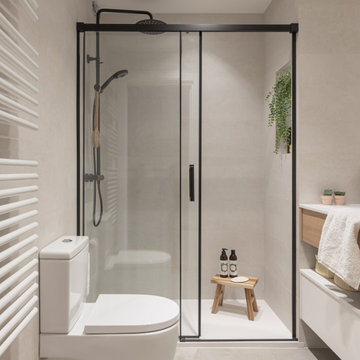
バルセロナにあるお手頃価格の中くらいな地中海スタイルのおしゃれなマスターバスルーム (家具調キャビネット、白いキャビネット、バリアフリー、一体型トイレ 、ベージュのタイル、セラミックタイル、ベージュの壁、セラミックタイルの床、横長型シンク、クオーツストーンの洗面台、ベージュの床、引戸のシャワー、白い洗面カウンター、ニッチ、洗面台1つ、造り付け洗面台) の写真

シカゴにあるお手頃価格の広いトランジショナルスタイルのおしゃれなマスターバスルーム (家具調キャビネット、ベージュのキャビネット、置き型浴槽、ダブルシャワー、分離型トイレ、ベージュのタイル、セラミックタイル、ベージュの壁、セラミックタイルの床、アンダーカウンター洗面器、珪岩の洗面台、ベージュの床、開き戸のシャワー、白い洗面カウンター、ニッチ、洗面台2つ、造り付け洗面台、三角天井、壁紙) の写真

Reforma integral de una vivienda unifamiliar aislada en la urbanización de Alfinach.
Hemos intervenido en el interior de la vivienda con cambios de distribución y también en fachadas, cubiertas y urbanización.
Ampliación de la vivienda en la zona de la buhardilla con estructura metálica.
DIseño de MDF CONSTRUCCIÓN adaptado a las necesidades del cliente.
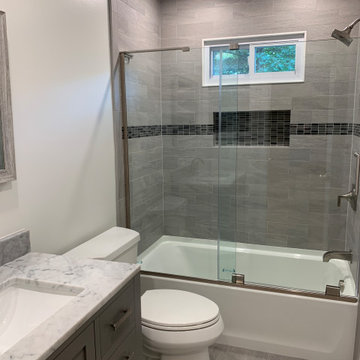
ニューヨークにある高級な小さなコンテンポラリースタイルのおしゃれな子供用バスルーム (家具調キャビネット、グレーのキャビネット、ドロップイン型浴槽、アルコーブ型シャワー、グレーのタイル、セラミックタイル、ベージュの壁、セラミックタイルの床、アンダーカウンター洗面器、大理石の洗面台、グレーの床、引戸のシャワー、グレーの洗面カウンター、造り付け洗面台) の写真
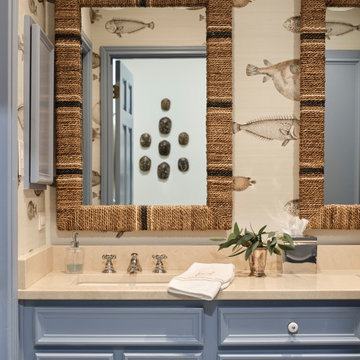
Designer Maria Beck of M.E. Designs expertly combines fun wallpaper patterns and sophisticated colors in this lovely Alamo Heights home.
Bathroom wallpaper Cole and Sons acquario
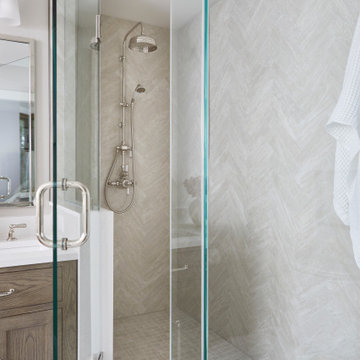
Step into your luxurious private retreat, designed to provide you with the utmost in comfort and opulence. The centerpiece of this space is an indulgent freestanding tub, perfectly positioned beneath a coffered ceiling, a stunning chandelier, and a large, elegant window that allows soothing natural light to fill the room. The tub itself is a masterpiece, with smooth curves and a pristine white finish.
Underfoot, heated tiles offer a welcoming touch, ensuring warmth greets every step, especially on those chilly mornings. The pampering continues as you step out of the tub or shower, with the heated floor caressing your senses.
A spacious double vanity enhances the room, adorned with high-end fixtures and ample storage. The countertop is a stunning piece of stone, accentuating the room's elegance. Large, well-lit mirrors above each sink make preparing for the day a breeze.
Luxury abounds in this ensuite, from the gleaming polished nickel fixtures to the exquisite cabinetry adorned with beautiful hardware. The soft, neutral color palette on the walls creates a tranquil ambiance that encourages relaxation.
As you enter this personal sanctuary, a sliding barn door sets the tone, infusing a hint of rustic charm that beautifully complements the overall contemporary design. The door slides effortlessly, revealing your own haven.
This ensuite embodies the perfect blend of comfort, aesthetics, and functionality. It's a space where you can pamper yourself and unwind in the lap of luxury. Every detail has been carefully curated to create a soothing and sophisticated atmosphere just for you. Experience the difference and make this your personal oasis today.

Our clients wanted an ensuite bathroom with organic lines and a hand-forged feel with an aged patina. The japanese finger tiles, micro cement render, aged copper tapware, and refined curves surprised and delighted them.
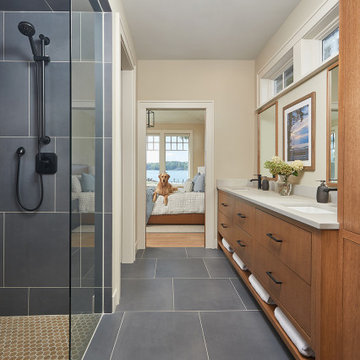
In this craftsman style master bathroom, the rift cut white oak from Grabill Cabinets shows off its beautiful grain on a furniture-inspired double vanity.
浴室・バスルーム (家具調キャビネット、造り付け洗面台、ベージュの壁) の写真
1