浴室・バスルーム (茶色いキャビネット、家具調キャビネット、造り付け洗面台、ベージュの壁) の写真
絞り込み:
資材コスト
並び替え:今日の人気順
写真 1〜20 枚目(全 52 枚)
1/5

サンフランシスコにあるお手頃価格の中くらいなトラディショナルスタイルのおしゃれなマスターバスルーム (家具調キャビネット、茶色いキャビネット、オープン型シャワー、一体型トイレ 、ベージュのタイル、大理石タイル、ベージュの壁、セメントタイルの床、オーバーカウンターシンク、大理石の洗面台、グレーの床、開き戸のシャワー、白い洗面カウンター、シャワーベンチ、洗面台1つ、造り付け洗面台) の写真

Another referral from one of our favorite clients!
The clients wanted to update their teenage son's bathroom which had a few wear and tear issues.
There was talk to paint or replace cabinetry as the client had a vision and the current stain seemed to be in the way of that. They also wanted to be cost-effective, so we designed around the existing stained cabinetry.
Tschida Construction helped with the execution and helped with some creative behind-the-scenes problems that popped up. Having a design-build team that works together is so important and Nick and his team are awesome.
Photographer- Height Advantages
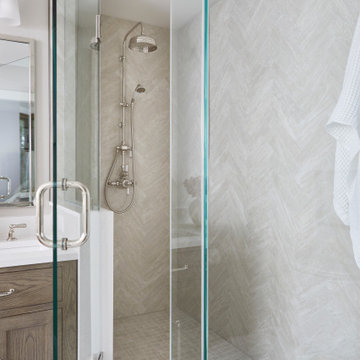
Step into your luxurious private retreat, designed to provide you with the utmost in comfort and opulence. The centerpiece of this space is an indulgent freestanding tub, perfectly positioned beneath a coffered ceiling, a stunning chandelier, and a large, elegant window that allows soothing natural light to fill the room. The tub itself is a masterpiece, with smooth curves and a pristine white finish.
Underfoot, heated tiles offer a welcoming touch, ensuring warmth greets every step, especially on those chilly mornings. The pampering continues as you step out of the tub or shower, with the heated floor caressing your senses.
A spacious double vanity enhances the room, adorned with high-end fixtures and ample storage. The countertop is a stunning piece of stone, accentuating the room's elegance. Large, well-lit mirrors above each sink make preparing for the day a breeze.
Luxury abounds in this ensuite, from the gleaming polished nickel fixtures to the exquisite cabinetry adorned with beautiful hardware. The soft, neutral color palette on the walls creates a tranquil ambiance that encourages relaxation.
As you enter this personal sanctuary, a sliding barn door sets the tone, infusing a hint of rustic charm that beautifully complements the overall contemporary design. The door slides effortlessly, revealing your own haven.
This ensuite embodies the perfect blend of comfort, aesthetics, and functionality. It's a space where you can pamper yourself and unwind in the lap of luxury. Every detail has been carefully curated to create a soothing and sophisticated atmosphere just for you. Experience the difference and make this your personal oasis today.
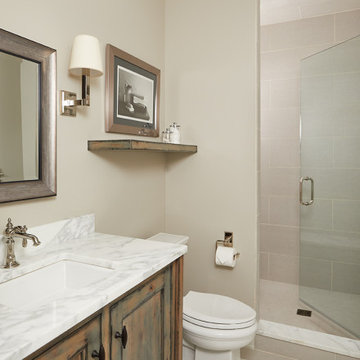
グランドラピッズにある高級な中くらいなトラディショナルスタイルのおしゃれな子供用バスルーム (分離型トイレ、白いタイル、ベージュの壁、セラミックタイルの床、アンダーカウンター洗面器、珪岩の洗面台、開き戸のシャワー、白い洗面カウンター、洗面台1つ、造り付け洗面台、家具調キャビネット、茶色いキャビネット、アルコーブ型シャワー、磁器タイル、ベージュの床) の写真
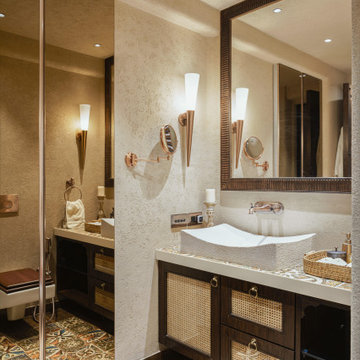
The lime-plastered walls exude vintage allure,
Transforming the bathroom to rustic Moroccan pure.
Raw and natural, its beauty is sublime,
With wooden vanity and cane shutters, playful in time.
Rustic copper tiles, worn out and aged,
Add old charm, as if history's been engaged.
Captivating and unique, this sanctuary stands,
A blend of cultures, where elegance expands.
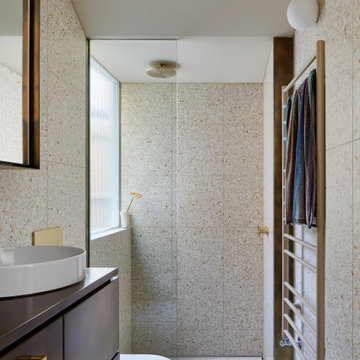
Hood House is a playful protector that respects the heritage character of Carlton North whilst celebrating purposeful change. It is a luxurious yet compact and hyper-functional home defined by an exploration of contrast: it is ornamental and restrained, subdued and lively, stately and casual, compartmental and open.
For us, it is also a project with an unusual history. This dual-natured renovation evolved through the ownership of two separate clients. Originally intended to accommodate the needs of a young family of four, we shifted gears at the eleventh hour and adapted a thoroughly resolved design solution to the needs of only two. From a young, nuclear family to a blended adult one, our design solution was put to a test of flexibility.
The result is a subtle renovation almost invisible from the street yet dramatic in its expressive qualities. An oblique view from the northwest reveals the playful zigzag of the new roof, the rippling metal hood. This is a form-making exercise that connects old to new as well as establishing spatial drama in what might otherwise have been utilitarian rooms upstairs. A simple palette of Australian hardwood timbers and white surfaces are complimented by tactile splashes of brass and rich moments of colour that reveal themselves from behind closed doors.
Our internal joke is that Hood House is like Lazarus, risen from the ashes. We’re grateful that almost six years of hard work have culminated in this beautiful, protective and playful house, and so pleased that Glenda and Alistair get to call it home.
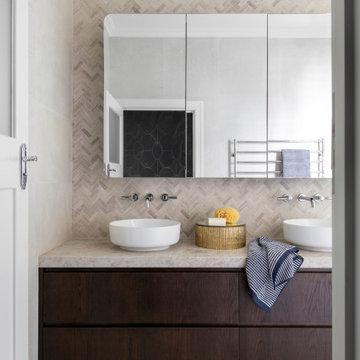
メルボルンにある高級な中くらいなコンテンポラリースタイルのおしゃれなマスターバスルーム (家具調キャビネット、茶色いキャビネット、ベージュのタイル、ベージュの壁、磁器タイルの床、珪岩の洗面台、ベージュの床、ベージュのカウンター、洗面台2つ、造り付け洗面台) の写真
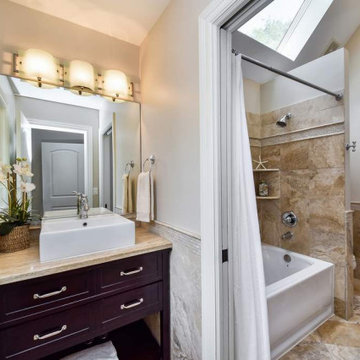
Beautiful Jack and Jill Bathroom with individual vessels sinks and shared shower/toilet room.
シカゴにある高級な広いトランジショナルスタイルのおしゃれな子供用バスルーム (家具調キャビネット、茶色いキャビネット、アルコーブ型浴槽、シャワー付き浴槽 、分離型トイレ、ベージュのタイル、磁器タイル、ベージュの壁、磁器タイルの床、ベッセル式洗面器、珪岩の洗面台、ベージュの床、シャワーカーテン、ベージュのカウンター、トイレ室、洗面台1つ、造り付け洗面台、三角天井) の写真
シカゴにある高級な広いトランジショナルスタイルのおしゃれな子供用バスルーム (家具調キャビネット、茶色いキャビネット、アルコーブ型浴槽、シャワー付き浴槽 、分離型トイレ、ベージュのタイル、磁器タイル、ベージュの壁、磁器タイルの床、ベッセル式洗面器、珪岩の洗面台、ベージュの床、シャワーカーテン、ベージュのカウンター、トイレ室、洗面台1つ、造り付け洗面台、三角天井) の写真
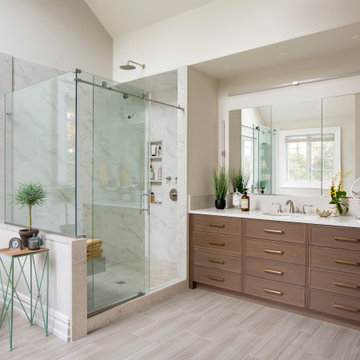
This primary bath experienced a full transformation. Where a built-in jacuzzi previously stood, we added built-in shelving and a freestanding soaking tub. The new shower is enclosed with glass, and a bench added. A new towel warmer, new vanities and new flooring complete the warm and inviting atmosphere.
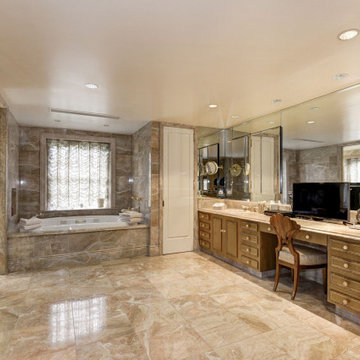
ラスベガスにあるラグジュアリーな巨大なトラディショナルスタイルのおしゃれなマスターバスルーム (家具調キャビネット、茶色いキャビネット、ドロップイン型浴槽、アルコーブ型シャワー、ベージュの壁、ライムストーンの床、オーバーカウンターシンク、ベージュの床、開き戸のシャワー、ベージュのカウンター、洗面台2つ、造り付け洗面台) の写真
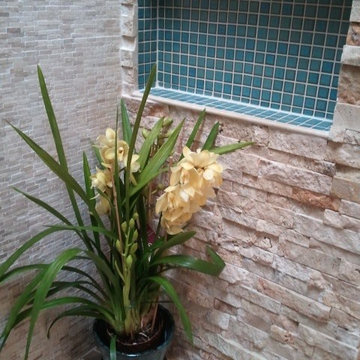
Pretty teal shower niches contrast nicely with the beige colored natural stone and the cherry and teak wood accents in the bathroom.
リッチモンドにあるお手頃価格の広いトランジショナルスタイルのおしゃれなマスターバスルーム (置き型浴槽、石タイル、ベージュの壁、トラバーチンの床、ベージュの床、家具調キャビネット、茶色いキャビネット、バリアフリー、グレーのタイル、ベッセル式洗面器、御影石の洗面台、オープンシャワー、ブラウンの洗面カウンター、ニッチ、洗面台2つ、造り付け洗面台) の写真
リッチモンドにあるお手頃価格の広いトランジショナルスタイルのおしゃれなマスターバスルーム (置き型浴槽、石タイル、ベージュの壁、トラバーチンの床、ベージュの床、家具調キャビネット、茶色いキャビネット、バリアフリー、グレーのタイル、ベッセル式洗面器、御影石の洗面台、オープンシャワー、ブラウンの洗面カウンター、ニッチ、洗面台2つ、造り付け洗面台) の写真
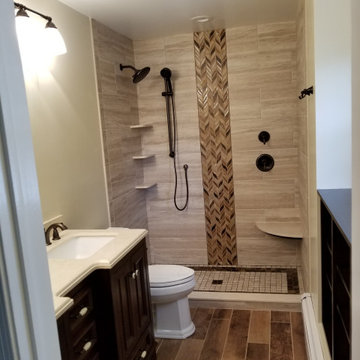
walk-in shower with corner seat, rainhead shower and hand-held showering options
double bowl vanity and custom-made storage cabinet to match
heated tile floor
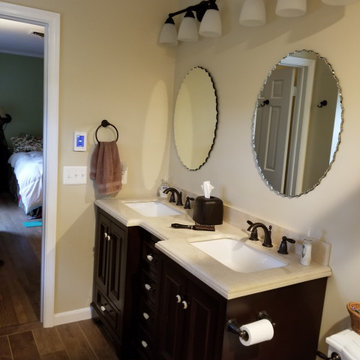
walk-in shower with corner seat, rainhead shower and hand-held showering options
double bowl vanity and custom-made storage cabinet to match
heated tile floor

サンフランシスコにあるお手頃価格の中くらいなトラディショナルスタイルのおしゃれなマスターバスルーム (家具調キャビネット、茶色いキャビネット、オープン型シャワー、一体型トイレ 、ベージュのタイル、大理石タイル、ベージュの壁、セメントタイルの床、オーバーカウンターシンク、大理石の洗面台、グレーの床、開き戸のシャワー、白い洗面カウンター、シャワーベンチ、洗面台1つ、造り付け洗面台) の写真
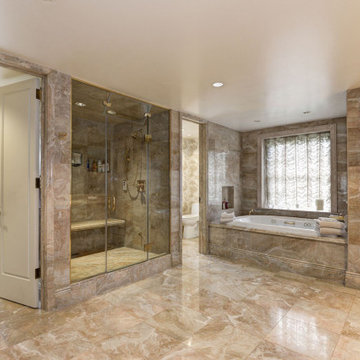
ワシントンD.C.にあるラグジュアリーな巨大なトラディショナルスタイルのおしゃれなマスターバスルーム (家具調キャビネット、茶色いキャビネット、ドロップイン型浴槽、アルコーブ型シャワー、ベージュの壁、ライムストーンの床、オーバーカウンターシンク、ベージュの床、開き戸のシャワー、ベージュのカウンター、洗面台2つ、造り付け洗面台、大理石の洗面台) の写真
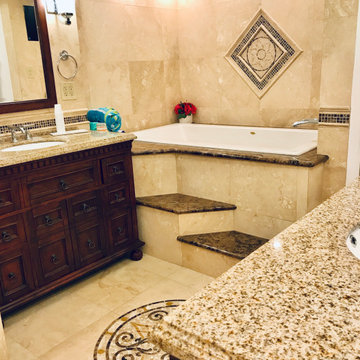
Renovation project to create a low maintenance, formal but child-friendly, Italian style condo in the humid, salty beach area of Cocoa Beach.
他の地域にある高級な中くらいな地中海スタイルのおしゃれな浴室 (家具調キャビネット、茶色いキャビネット、大型浴槽、コーナー設置型シャワー、一体型トイレ 、ベージュのタイル、トラバーチンタイル、ベージュの壁、トラバーチンの床、アンダーカウンター洗面器、御影石の洗面台、ベージュの床、シャワーカーテン、ベージュのカウンター、洗面台1つ、造り付け洗面台) の写真
他の地域にある高級な中くらいな地中海スタイルのおしゃれな浴室 (家具調キャビネット、茶色いキャビネット、大型浴槽、コーナー設置型シャワー、一体型トイレ 、ベージュのタイル、トラバーチンタイル、ベージュの壁、トラバーチンの床、アンダーカウンター洗面器、御影石の洗面台、ベージュの床、シャワーカーテン、ベージュのカウンター、洗面台1つ、造り付け洗面台) の写真
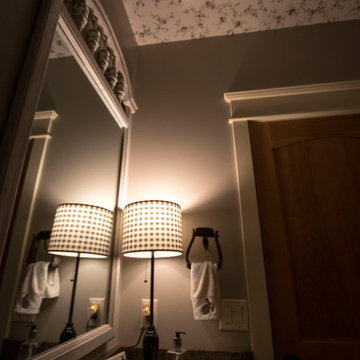
Our client need a fun theme for her half bathroom. Her love of sheep helped us come us with this design. We decided to wallpaper the ceiling and even used a stirrup as a towel holder.
Designed by-Jessica Crosby
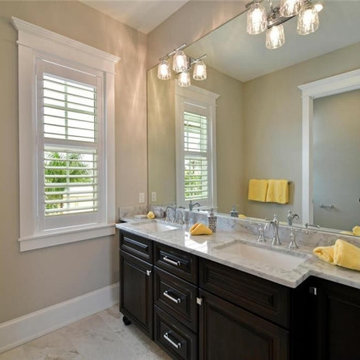
Custom coastal home built on Key Royale on Anna Maria Island, Florida. Custom built by Southwest Florida custom builders, Moss Builders. Guest bathroom with double sink vanity.
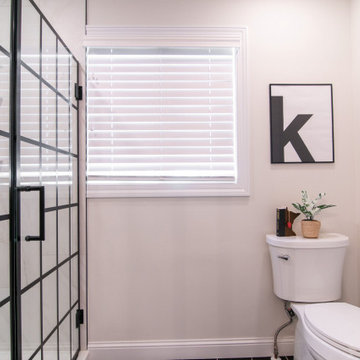
Another referral from one of our favorite clients!
The clients wanted to update their teenage son's bathroom which had a few wear and tear issues.
There was talk to paint or replace cabinetry as the client had a vision and the current stain seemed to be in the way of that. They also wanted to be cost-effective, so we designed around the existing stained cabinetry.
Tschida Construction helped with the execution and helped with some creative behind-the-scenes problems that popped up. Having a design-build team that works together is so important and Nick and his team are awesome.
Photographer- Height Advantages

Hood House is a playful protector that respects the heritage character of Carlton North whilst celebrating purposeful change. It is a luxurious yet compact and hyper-functional home defined by an exploration of contrast: it is ornamental and restrained, subdued and lively, stately and casual, compartmental and open.
For us, it is also a project with an unusual history. This dual-natured renovation evolved through the ownership of two separate clients. Originally intended to accommodate the needs of a young family of four, we shifted gears at the eleventh hour and adapted a thoroughly resolved design solution to the needs of only two. From a young, nuclear family to a blended adult one, our design solution was put to a test of flexibility.
The result is a subtle renovation almost invisible from the street yet dramatic in its expressive qualities. An oblique view from the northwest reveals the playful zigzag of the new roof, the rippling metal hood. This is a form-making exercise that connects old to new as well as establishing spatial drama in what might otherwise have been utilitarian rooms upstairs. A simple palette of Australian hardwood timbers and white surfaces are complimented by tactile splashes of brass and rich moments of colour that reveal themselves from behind closed doors.
Our internal joke is that Hood House is like Lazarus, risen from the ashes. We’re grateful that almost six years of hard work have culminated in this beautiful, protective and playful house, and so pleased that Glenda and Alistair get to call it home.
浴室・バスルーム (茶色いキャビネット、家具調キャビネット、造り付け洗面台、ベージュの壁) の写真
1