浴室・バスルーム (家具調キャビネット、コルクフローリング、モザイクタイル、モザイクタイル) の写真
絞り込み:
資材コスト
並び替え:今日の人気順
写真 1〜20 枚目(全 205 枚)
1/5

チャールストンにある高級な中くらいなビーチスタイルのおしゃれな子供用バスルーム (家具調キャビネット、青いキャビネット、コーナー設置型シャワー、分離型トイレ、モザイクタイル、白い壁、モザイクタイル、一体型シンク、白い床、開き戸のシャワー、白い洗面カウンター、洗面台2つ、造り付け洗面台) の写真
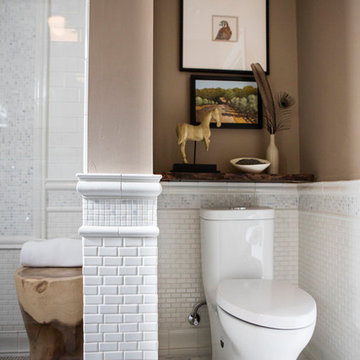
Custom live edge wood shelf
PC: Suzanne Becker Bronk
サンフランシスコにある高級な小さなトラディショナルスタイルのおしゃれなバスルーム (浴槽なし) (家具調キャビネット、白いキャビネット、アルコーブ型シャワー、一体型トイレ 、白いタイル、モザイクタイル、茶色い壁、モザイクタイル、コンソール型シンク、大理石の洗面台、グレーの床、開き戸のシャワー) の写真
サンフランシスコにある高級な小さなトラディショナルスタイルのおしゃれなバスルーム (浴槽なし) (家具調キャビネット、白いキャビネット、アルコーブ型シャワー、一体型トイレ 、白いタイル、モザイクタイル、茶色い壁、モザイクタイル、コンソール型シンク、大理石の洗面台、グレーの床、開き戸のシャワー) の写真
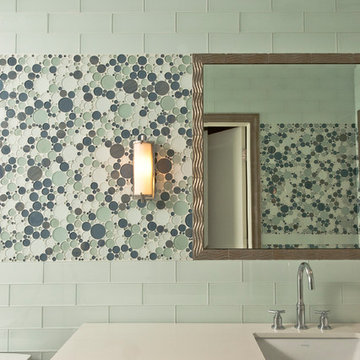
ニューヨークにある小さなコンテンポラリースタイルのおしゃれな子供用バスルーム (アンダーカウンター洗面器、家具調キャビネット、中間色木目調キャビネット、大理石の洗面台、アルコーブ型浴槽、一体型トイレ 、緑のタイル、モザイクタイル、緑の壁、モザイクタイル) の写真

Sharp House Bathroom
パースにあるお手頃価格の小さなモダンスタイルのおしゃれな子供用バスルーム (ドロップイン型浴槽、オープン型シャワー、モザイクタイル、モザイクタイル、洗面台1つ、独立型洗面台、家具調キャビネット、中間色木目調キャビネット、グレーのタイル、白い壁、ベッセル式洗面器、クオーツストーンの洗面台、グレーの床、オープンシャワー、グレーの洗面カウンター、白い天井) の写真
パースにあるお手頃価格の小さなモダンスタイルのおしゃれな子供用バスルーム (ドロップイン型浴槽、オープン型シャワー、モザイクタイル、モザイクタイル、洗面台1つ、独立型洗面台、家具調キャビネット、中間色木目調キャビネット、グレーのタイル、白い壁、ベッセル式洗面器、クオーツストーンの洗面台、グレーの床、オープンシャワー、グレーの洗面カウンター、白い天井) の写真

Existing Victorian guest bedroom that was refurbished and we added a modern aluminium box attached to the outside of the house as an ensuite. Existing timber sash window removed and a three metre high doorway was inserted. The ensuite is four metres high and fitted with a single sheet of glass allowing natural light from above. The main feature wall and floor was laid with micro mosaics as a 'still life' to add dramatic impact to the space.
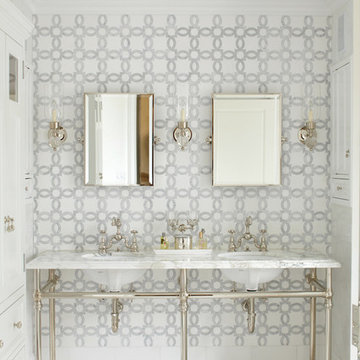
A double pedestal sink stands in front of a wall of laser cut grey and white marble in a geometric pattern. Photo by Phillip Ennis
ニューヨークにあるラグジュアリーな中くらいなトランジショナルスタイルのおしゃれなマスターバスルーム (家具調キャビネット、白いキャビネット、大理石の洗面台、アルコーブ型シャワー、分離型トイレ、マルチカラーのタイル、モザイクタイル、グレーの壁、モザイクタイル、コンソール型シンク) の写真
ニューヨークにあるラグジュアリーな中くらいなトランジショナルスタイルのおしゃれなマスターバスルーム (家具調キャビネット、白いキャビネット、大理石の洗面台、アルコーブ型シャワー、分離型トイレ、マルチカラーのタイル、モザイクタイル、グレーの壁、モザイクタイル、コンソール型シンク) の写真

Elegant en-suite was created in a old veranda space of this beautiful Australian Federation home.
Amazing claw foot bath just invites one for a soak!
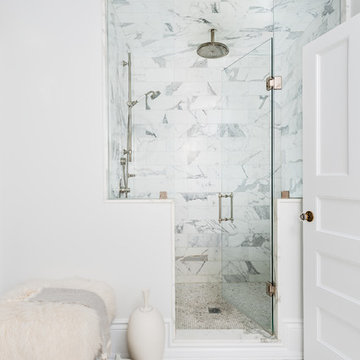
Brandon Barre & Gillian Jackson
トロントにあるラグジュアリーな中くらいなエクレクティックスタイルのおしゃれなマスターバスルーム (家具調キャビネット、大理石の洗面台、置き型浴槽、白いタイル、モザイクタイル、白い壁、モザイクタイル、アルコーブ型シャワー) の写真
トロントにあるラグジュアリーな中くらいなエクレクティックスタイルのおしゃれなマスターバスルーム (家具調キャビネット、大理石の洗面台、置き型浴槽、白いタイル、モザイクタイル、白い壁、モザイクタイル、アルコーブ型シャワー) の写真
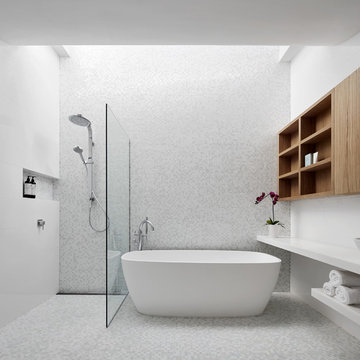
Peter Clarke Photography
メルボルンにある中くらいなコンテンポラリースタイルのおしゃれなマスターバスルーム (家具調キャビネット、茶色いキャビネット、置き型浴槽、オープン型シャワー、壁掛け式トイレ、マルチカラーのタイル、モザイクタイル、白い壁、モザイクタイル、ベッセル式洗面器、人工大理石カウンター、白い床、オープンシャワー、白い洗面カウンター) の写真
メルボルンにある中くらいなコンテンポラリースタイルのおしゃれなマスターバスルーム (家具調キャビネット、茶色いキャビネット、置き型浴槽、オープン型シャワー、壁掛け式トイレ、マルチカラーのタイル、モザイクタイル、白い壁、モザイクタイル、ベッセル式洗面器、人工大理石カウンター、白い床、オープンシャワー、白い洗面カウンター) の写真
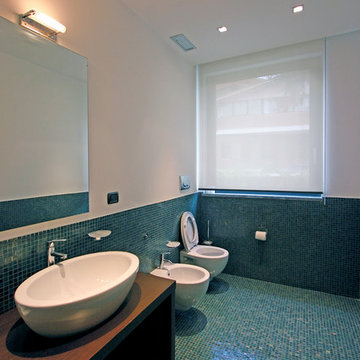
Franco Bernardini
ローマにあるお手頃価格の中くらいなモダンスタイルのおしゃれなバスルーム (浴槽なし) (オーバーカウンターシンク、家具調キャビネット、中間色木目調キャビネット、木製洗面台、アルコーブ型シャワー、壁掛け式トイレ、緑のタイル、モザイクタイル、モザイクタイル、青い壁) の写真
ローマにあるお手頃価格の中くらいなモダンスタイルのおしゃれなバスルーム (浴槽なし) (オーバーカウンターシンク、家具調キャビネット、中間色木目調キャビネット、木製洗面台、アルコーブ型シャワー、壁掛け式トイレ、緑のタイル、モザイクタイル、モザイクタイル、青い壁) の写真
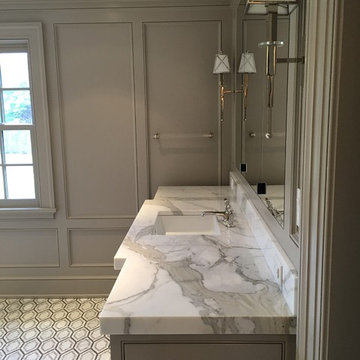
ニューヨークにあるラグジュアリーな広いエクレクティックスタイルのおしゃれなマスターバスルーム (アンダーカウンター洗面器、家具調キャビネット、グレーのキャビネット、大理石の洗面台、置き型浴槽、オープン型シャワー、一体型トイレ 、白いタイル、モザイクタイル、グレーの壁、モザイクタイル) の写真
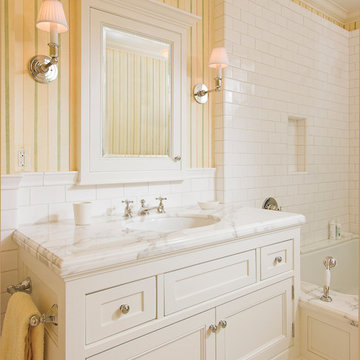
Estate Residence Guest House Bathroom
ニューヨークにある高級な広いトラディショナルスタイルのおしゃれな浴室 (アンダーカウンター洗面器、家具調キャビネット、白いキャビネット、大理石の洗面台、アンダーマウント型浴槽、シャワー付き浴槽 、分離型トイレ、黄色いタイル、モザイクタイル、黄色い壁、モザイクタイル) の写真
ニューヨークにある高級な広いトラディショナルスタイルのおしゃれな浴室 (アンダーカウンター洗面器、家具調キャビネット、白いキャビネット、大理石の洗面台、アンダーマウント型浴槽、シャワー付き浴槽 、分離型トイレ、黄色いタイル、モザイクタイル、黄色い壁、モザイクタイル) の写真
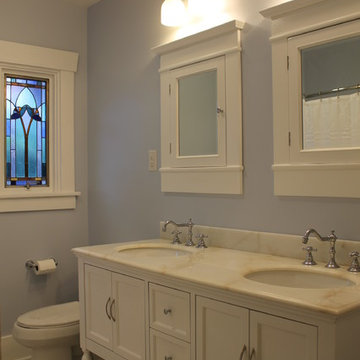
Angela Wahlquist
シアトルにあるお手頃価格の中くらいなトラディショナルスタイルのおしゃれな浴室 (家具調キャビネット、白いキャビネット、大理石の洗面台、モザイクタイル、モザイクタイル) の写真
シアトルにあるお手頃価格の中くらいなトラディショナルスタイルのおしゃれな浴室 (家具調キャビネット、白いキャビネット、大理石の洗面台、モザイクタイル、モザイクタイル) の写真
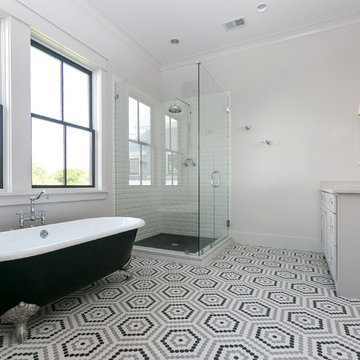
Patrick Brickman Photography
Powder Room
Light by The Urban Electric Co.
チャールストンにある広いカントリー風のおしゃれなマスターバスルーム (家具調キャビネット、グレーのキャビネット、猫足バスタブ、コーナー設置型シャワー、マルチカラーのタイル、モザイクタイル、白い壁、モザイクタイル、ベッセル式洗面器、クオーツストーンの洗面台、分離型トイレ) の写真
チャールストンにある広いカントリー風のおしゃれなマスターバスルーム (家具調キャビネット、グレーのキャビネット、猫足バスタブ、コーナー設置型シャワー、マルチカラーのタイル、モザイクタイル、白い壁、モザイクタイル、ベッセル式洗面器、クオーツストーンの洗面台、分離型トイレ) の写真
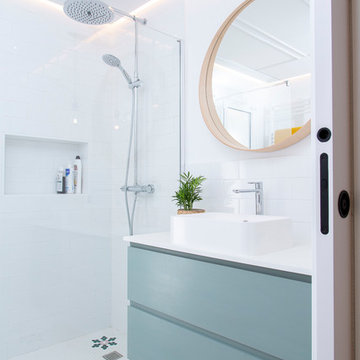
マドリードにあるお手頃価格の中くらいなモダンスタイルのおしゃれなマスターバスルーム (家具調キャビネット、緑のキャビネット、オープン型シャワー、マルチカラーのタイル、モザイクタイル、白い壁、モザイクタイル、ベッセル式洗面器、タイルの洗面台、マルチカラーの床、オープンシャワー、白い洗面カウンター) の写真
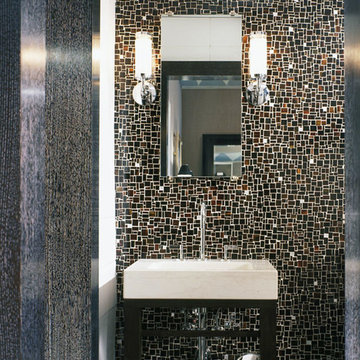
Atop of the console is a simple stark faucet lever set. Here, less is more; crispness defines elegance. Aligned with this simplicity are the frameless mirrors held in place with small square polished chrome clips. On either side of these linear mirrors are poised tube-like cylindrical sconces. Here, curves create counterpoints to rectilinear lines.
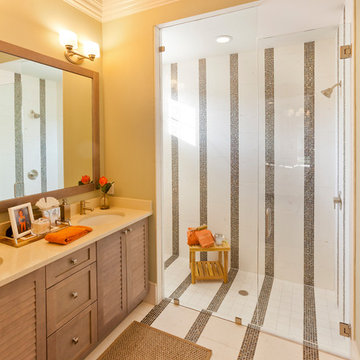
Muted colors lead you to The Victoria, a 5,193 SF model home where architectural elements, features and details delight you in every room. This estate-sized home is located in The Concession, an exclusive, gated community off University Parkway at 8341 Lindrick Lane. John Cannon Homes, newest model offers 3 bedrooms, 3.5 baths, great room, dining room and kitchen with separate dining area. Completing the home is a separate executive-sized suite, bonus room, her studio and his study and 3-car garage.
Gene Pollux Photography
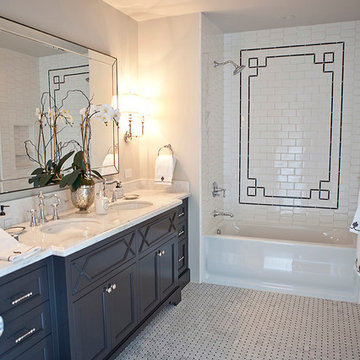
Kristen Vincent Photography
サンディエゴにある高級な広いトランジショナルスタイルのおしゃれなマスターバスルーム (家具調キャビネット、黒いキャビネット、アルコーブ型浴槽、アルコーブ型シャワー、白いタイル、モザイクタイル、ベージュの壁、モザイクタイル、アンダーカウンター洗面器、大理石の洗面台) の写真
サンディエゴにある高級な広いトランジショナルスタイルのおしゃれなマスターバスルーム (家具調キャビネット、黒いキャビネット、アルコーブ型浴槽、アルコーブ型シャワー、白いタイル、モザイクタイル、ベージュの壁、モザイクタイル、アンダーカウンター洗面器、大理石の洗面台) の写真
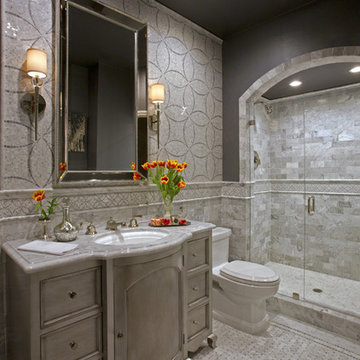
ASID Award Winning Bathroom 2012
Powder Bathroom Remodel
Martin King Photography
オレンジカウンティにある中くらいなトランジショナルスタイルのおしゃれなマスターバスルーム (家具調キャビネット、グレーのキャビネット、アルコーブ型シャワー、グレーのタイル、白いタイル、モザイクタイル、グレーの壁、モザイクタイル、アンダーカウンター洗面器、大理石の洗面台、マルチカラーの床、開き戸のシャワー、一体型トイレ ) の写真
オレンジカウンティにある中くらいなトランジショナルスタイルのおしゃれなマスターバスルーム (家具調キャビネット、グレーのキャビネット、アルコーブ型シャワー、グレーのタイル、白いタイル、モザイクタイル、グレーの壁、モザイクタイル、アンダーカウンター洗面器、大理石の洗面台、マルチカラーの床、開き戸のシャワー、一体型トイレ ) の写真
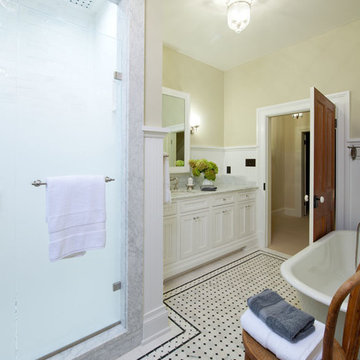
The 2nd floor bath underwent the biggest transformation in the remodel, the space was enlarged by the addition. Black and white mosaic marble with matching border was used on the floor as well as shower ceiling and floor. The original wood doors were restored to retain the house's history. Photo by Craig Thompson
浴室・バスルーム (家具調キャビネット、コルクフローリング、モザイクタイル、モザイクタイル) の写真
1