浴室・バスルーム (家具調キャビネット、セメントタイルの床) の写真
並び替え:今日の人気順
写真 141〜160 枚目(全 811 枚)

Master suite addition to an existing 20's Spanish home in the heart of Sherman Oaks, approx. 300+ sq. added to this 1300sq. home to provide the needed master bedroom suite. the large 14' by 14' bedroom has a 1 lite French door to the back yard and a large window allowing much needed natural light, the new hardwood floors were matched to the existing wood flooring of the house, a Spanish style arch was done at the entrance to the master bedroom to conform with the rest of the architectural style of the home.
The master bathroom on the other hand was designed with a Scandinavian style mixed with Modern wall mounted toilet to preserve space and to allow a clean look, an amazing gloss finish freestanding vanity unit boasting wall mounted faucets and a whole wall tiled with 2x10 subway tile in a herringbone pattern.
For the floor tile we used 8x8 hand painted cement tile laid in a pattern pre determined prior to installation.
The wall mounted toilet has a huge open niche above it with a marble shelf to be used for decoration.
The huge shower boasts 2x10 herringbone pattern subway tile, a side to side niche with a marble shelf, the same marble material was also used for the shower step to give a clean look and act as a trim between the 8x8 cement tiles and the bark hex tile in the shower pan.
Notice the hidden drain in the center with tile inserts and the great modern plumbing fixtures in an old work antique bronze finish.
A walk-in closet was constructed as well to allow the much needed storage space.
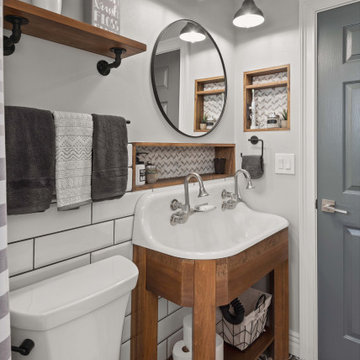
オーランドにあるお手頃価格のインダストリアルスタイルのおしゃれな子供用バスルーム (家具調キャビネット、中間色木目調キャビネット、アルコーブ型浴槽、分離型トイレ、白いタイル、サブウェイタイル、グレーの壁、セメントタイルの床、横長型シンク、グレーの床) の写真
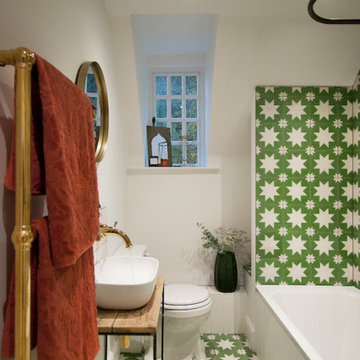
ハンプシャーにある高級な小さなエクレクティックスタイルのおしゃれなバスルーム (浴槽なし) (家具調キャビネット、ヴィンテージ仕上げキャビネット、ドロップイン型浴槽、シャワー付き浴槽 、一体型トイレ 、緑のタイル、セメントタイル、白い壁、セメントタイルの床、ベッセル式洗面器、木製洗面台、緑の床、シャワーカーテン、ベージュのカウンター) の写真
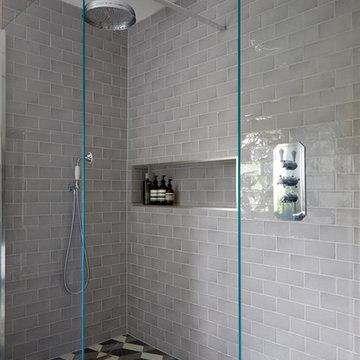
Photo Credits: Anna Stathaki
ロンドンにある高級な小さなモダンスタイルのおしゃれなバスルーム (浴槽なし) (家具調キャビネット、青いキャビネット、オープン型シャワー、壁掛け式トイレ、グレーのタイル、セラミックタイル、白い壁、セメントタイルの床、オーバーカウンターシンク、大理石の洗面台、グレーの床、オープンシャワー、白い洗面カウンター) の写真
ロンドンにある高級な小さなモダンスタイルのおしゃれなバスルーム (浴槽なし) (家具調キャビネット、青いキャビネット、オープン型シャワー、壁掛け式トイレ、グレーのタイル、セラミックタイル、白い壁、セメントタイルの床、オーバーカウンターシンク、大理石の洗面台、グレーの床、オープンシャワー、白い洗面カウンター) の写真
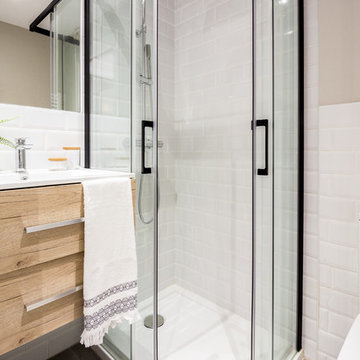
Fotografía , diseño de proyecto y estilismo : Elvira Rubio Fityourhouse
他の地域にあるお手頃価格の小さなコンテンポラリースタイルのおしゃれなマスターバスルーム (家具調キャビネット、淡色木目調キャビネット、コーナー設置型シャワー、分離型トイレ、白いタイル、セラミックタイル、グレーの壁、セメントタイルの床、一体型シンク、グレーの床、引戸のシャワー) の写真
他の地域にあるお手頃価格の小さなコンテンポラリースタイルのおしゃれなマスターバスルーム (家具調キャビネット、淡色木目調キャビネット、コーナー設置型シャワー、分離型トイレ、白いタイル、セラミックタイル、グレーの壁、セメントタイルの床、一体型シンク、グレーの床、引戸のシャワー) の写真
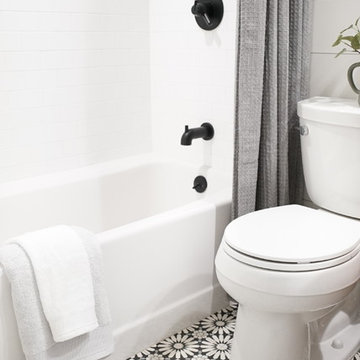
フィラデルフィアにあるお手頃価格の小さなカントリー風のおしゃれなバスルーム (浴槽なし) (家具調キャビネット、淡色木目調キャビネット、アルコーブ型浴槽、白いタイル、サブウェイタイル、セメントタイルの床、ベッセル式洗面器、木製洗面台) の写真
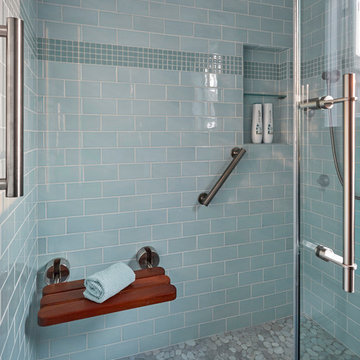
Mike Kaskel Photography
サンフランシスコにある高級な中くらいなトランジショナルスタイルのおしゃれなマスターバスルーム (家具調キャビネット、白いキャビネット、アルコーブ型シャワー、分離型トイレ、青いタイル、サブウェイタイル、白い壁、セメントタイルの床、アンダーカウンター洗面器、クオーツストーンの洗面台、グレーの床、引戸のシャワー、白い洗面カウンター) の写真
サンフランシスコにある高級な中くらいなトランジショナルスタイルのおしゃれなマスターバスルーム (家具調キャビネット、白いキャビネット、アルコーブ型シャワー、分離型トイレ、青いタイル、サブウェイタイル、白い壁、セメントタイルの床、アンダーカウンター洗面器、クオーツストーンの洗面台、グレーの床、引戸のシャワー、白い洗面カウンター) の写真
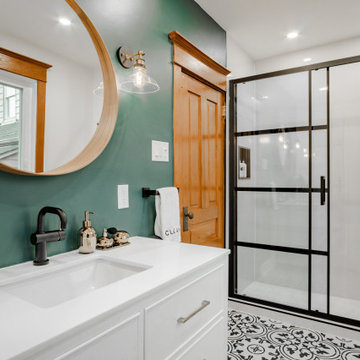
This century home belongs to a family of four. The young couple has a toddler and another child on the way. So when they decided to convert the 2nd and 3rd floors of their home from a rental to their own living space, it was the right decision for their growing family.
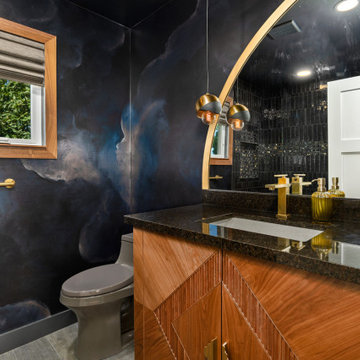
The bathroom was transformed into a standout feature of the cottage.
A custom curved floating mirror with backlighting was designed and created, showcasing unique wallpaper.
Shower tile design catered to the client's love for ceramics and featured flowing patterns leading towards brass fixtures.
A central focal point was the custom vanity, meticulously crafted with hand-laid wood and an attention-grabbing design.
From removing windows, adding french and dutch doors, to adding a new closet with a sliding custom door. The wallpaper was the inspiration of the space with texture grass cloth and custom painting. The furniture and textures, as well as styling in the space was a great touch to finish off the design.
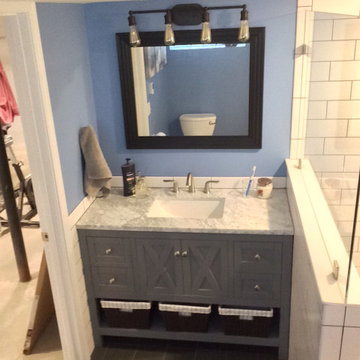
ミネアポリスにあるラグジュアリーな中くらいなおしゃれなバスルーム (浴槽なし) (家具調キャビネット、青いキャビネット、バリアフリー、白いタイル、サブウェイタイル、セメントタイルの床、コンソール型シンク、大理石の洗面台、黒い床、オープンシャワー、洗面台1つ、造り付け洗面台) の写真
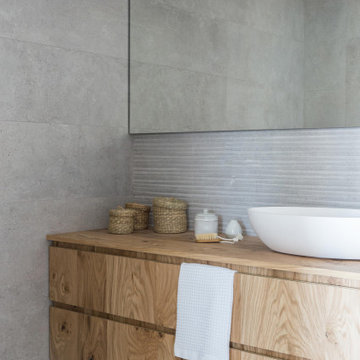
他の地域にある低価格の小さな北欧スタイルのおしゃれなバスルーム (浴槽なし) (家具調キャビネット、中間色木目調キャビネット、アルコーブ型シャワー、小便器、グレーのタイル、セラミックタイル、グレーの壁、セメントタイルの床、ベッセル式洗面器、木製洗面台、グレーの床、開き戸のシャワー、ブラウンの洗面カウンター、洗面台1つ、フローティング洗面台) の写真
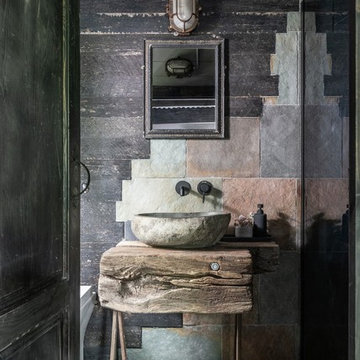
Unique Home Stays
他の地域にある中くらいなラスティックスタイルのおしゃれな子供用バスルーム (家具調キャビネット、中間色木目調キャビネット、グレーのタイル、セメントタイル、グレーの壁、セメントタイルの床、木製洗面台、緑の床、ベージュのカウンター) の写真
他の地域にある中くらいなラスティックスタイルのおしゃれな子供用バスルーム (家具調キャビネット、中間色木目調キャビネット、グレーのタイル、セメントタイル、グレーの壁、セメントタイルの床、木製洗面台、緑の床、ベージュのカウンター) の写真
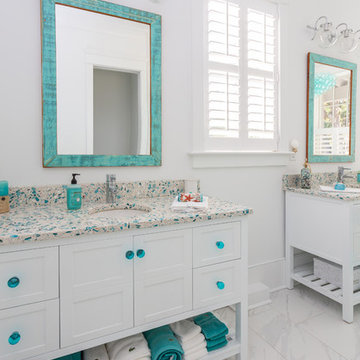
Master Bath Vanity with Aqua glass knobs and custom mirror. Recycled Glass Countertops
チャールストンにある高級な小さなビーチスタイルのおしゃれなマスターバスルーム (家具調キャビネット、白いキャビネット、置き型浴槽、白い壁、セメントタイルの床、テラゾーの洗面台、ベージュの床、マルチカラーの洗面カウンター) の写真
チャールストンにある高級な小さなビーチスタイルのおしゃれなマスターバスルーム (家具調キャビネット、白いキャビネット、置き型浴槽、白い壁、セメントタイルの床、テラゾーの洗面台、ベージュの床、マルチカラーの洗面カウンター) の写真
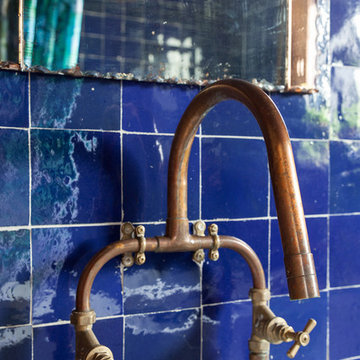
Kasia Fiszer
ロンドンにある高級な小さなエクレクティックスタイルのおしゃれな子供用バスルーム (家具調キャビネット、ベージュのキャビネット、猫足バスタブ、シャワー付き浴槽 、一体型トイレ 、青いタイル、セメントタイル、青い壁、セメントタイルの床、ベッセル式洗面器、大理石の洗面台、白い床、シャワーカーテン) の写真
ロンドンにある高級な小さなエクレクティックスタイルのおしゃれな子供用バスルーム (家具調キャビネット、ベージュのキャビネット、猫足バスタブ、シャワー付き浴槽 、一体型トイレ 、青いタイル、セメントタイル、青い壁、セメントタイルの床、ベッセル式洗面器、大理石の洗面台、白い床、シャワーカーテン) の写真
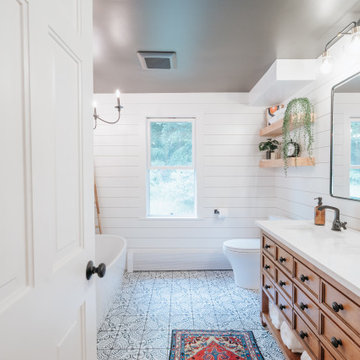
デトロイトにあるラグジュアリーな中くらいなカントリー風のおしゃれなマスターバスルーム (家具調キャビネット、中間色木目調キャビネット、置き型浴槽、コーナー設置型シャワー、分離型トイレ、白いタイル、セメントタイル、白い壁、セメントタイルの床、アンダーカウンター洗面器、クオーツストーンの洗面台、マルチカラーの床、引戸のシャワー、グレーの洗面カウンター、ニッチ、洗面台2つ、独立型洗面台、塗装板張りの壁) の写真
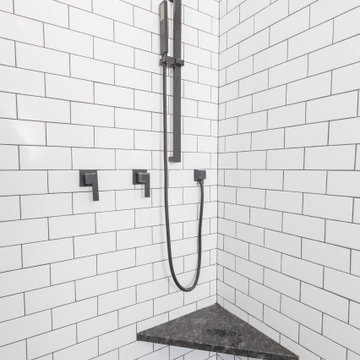
This bathroom was once home to a free standing home a top a marble slab--ill designed and rarely used. The new space has a large tiled shower and geometric floor. The single bowl trough sink is a nod to this homeowner's love of farmhouse style. The mirrors slide across to reveal medicine cabinet storage.

Styling by Rhiannon Orr & Mel Hasic
Urban Edge Richmond 'Crackle Glaze' Mosaics
Xtreme Concrete Tiles in 'Silver'
Vanity - Reece Omvivo Neo 700mm Wall Hung Unit
Tapware - Scala
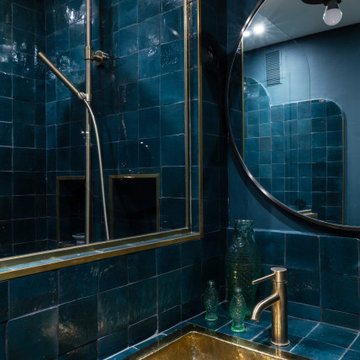
Un appartement des années 70 à la vue spectaculaire sur Paris retrouve une seconde jeunesse et gagne en caractère après une rénovation totale. Exit le côté austère et froid et bienvenue dans un univers très féminin qui ose la couleur et les courbes avec style.
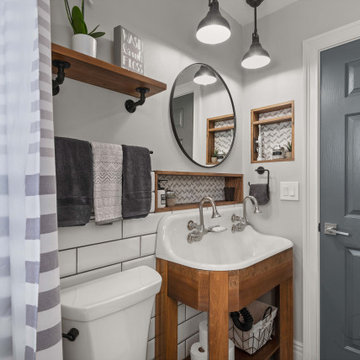
オーランドにあるお手頃価格のインダストリアルスタイルのおしゃれな子供用バスルーム (家具調キャビネット、中間色木目調キャビネット、アルコーブ型浴槽、分離型トイレ、白いタイル、サブウェイタイル、グレーの壁、セメントタイルの床、横長型シンク、グレーの床) の写真
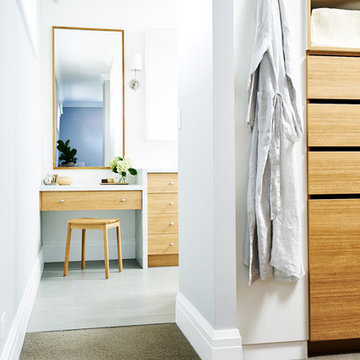
John Paul UrizarPhotos by
シドニーにある高級な中くらいなトランジショナルスタイルのおしゃれな子供用バスルーム (家具調キャビネット、中間色木目調キャビネット、置き型浴槽、コーナー設置型シャワー、分離型トイレ、グレーのタイル、セラミックタイル、白い壁、セメントタイルの床、オーバーカウンターシンク、木製洗面台) の写真
シドニーにある高級な中くらいなトランジショナルスタイルのおしゃれな子供用バスルーム (家具調キャビネット、中間色木目調キャビネット、置き型浴槽、コーナー設置型シャワー、分離型トイレ、グレーのタイル、セラミックタイル、白い壁、セメントタイルの床、オーバーカウンターシンク、木製洗面台) の写真
浴室・バスルーム (家具調キャビネット、セメントタイルの床) の写真
8