浴室
絞り込み:
資材コスト
並び替え:今日の人気順
写真 1〜20 枚目(全 390 枚)
1/4
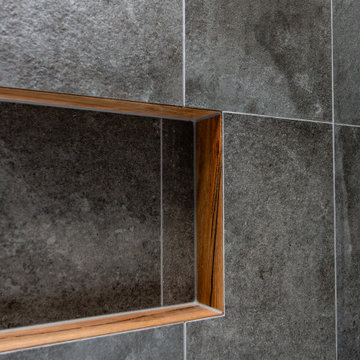
Recessed nook detail with mitred timber and tile junction
セントラルコーストにあるお手頃価格の中くらいなインダストリアルスタイルのおしゃれな浴室 (家具調キャビネット、中間色木目調キャビネット、置き型浴槽、黒い壁、セラミックタイルの床、木製洗面台、黒い床) の写真
セントラルコーストにあるお手頃価格の中くらいなインダストリアルスタイルのおしゃれな浴室 (家具調キャビネット、中間色木目調キャビネット、置き型浴槽、黒い壁、セラミックタイルの床、木製洗面台、黒い床) の写真

Specific to this photo: A view of their choice in an open shower. The homeowner chose silver hardware throughout their bathroom, which is featured in the faucets along with their shower hardware. The shower has an open door, and features glass paneling, chevron black accent ceramic tiling, multiple shower heads, and an in-wall shelf.
This bathroom was a collaborative project in which we worked with the architect in a home located on Mervin Street in Bentleigh East in Australia.
This master bathroom features our Davenport 60-inch bathroom vanity with double basin sinks in the Hampton Gray coloring. The Davenport model comes with a natural white Carrara marble top sourced from Italy.
This master bathroom features an open shower with multiple streams, chevron tiling, and modern details in the hardware. This master bathroom also has a freestanding curved bath tub from our brand, exclusive to Australia at this time. This bathroom also features a one-piece toilet from our brand, exclusive to Australia. Our architect focused on black and silver accents to pair with the white and grey coloring from the main furniture pieces.

So, let’s talk powder room, shall we? The powder room at #flipmagnolia was a new addition to the house. Before renovations took place, the powder room was a pantry. This house is about 1,300 square feet. So a large pantry didn’t fit within our design plan. Instead, we decided to eliminate the pantry and transform it into a much-needed powder room. And the end result was amazing!

This guest bath use to be from the 70's with a bathtub and old oak vanity. This was a Jack and Jill bath so there use to be a door where the toilet now is and the toilet use to sit in front of the vanity under the window. We closed off the door and installed a contemporary toilet. We installed 18" travertine tiles on the floor and a contemporary Robern cabinet and medicine cabinet mirror with lots of storage and frosted glass sliding doors. The bathroom idea started when I took my client shopping and she fell in love with the pounded stainless steel vessel sink. We found a faucet that worked like a joy stick and because she is a pilot she thought that was a fun idea. The countertop is a travertine remnant I found. The bathtub was replaced with a walk in shower using a wave pattern tile for the back wall. We did a frameless glass shower enclosure with a hand held shower faucet

ニューオリンズにあるラグジュアリーな小さなカントリー風のおしゃれなマスターバスルーム (家具調キャビネット、ヴィンテージ仕上げキャビネット、ダブルシャワー、黒いタイル、セラミックタイル、黒い壁、磁器タイルの床、横長型シンク、御影石の洗面台、黒い床、開き戸のシャワー、黒い洗面カウンター) の写真

Bathrooms by Oldham was engaged to re-design the bathroom providing the much needed functionality, storage and space whilst keeping with the style of the apartment.
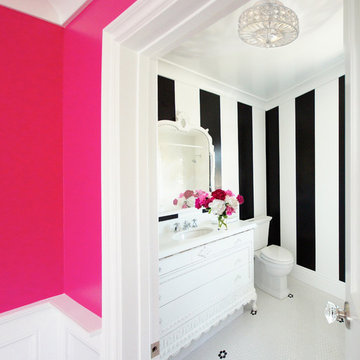
オースティンにある高級な中くらいなエクレクティックスタイルのおしゃれなバスルーム (浴槽なし) (家具調キャビネット、白いキャビネット、一体型トイレ 、黒い壁、一体型シンク、セラミックタイルの床、白い床、白い洗面カウンター) の写真
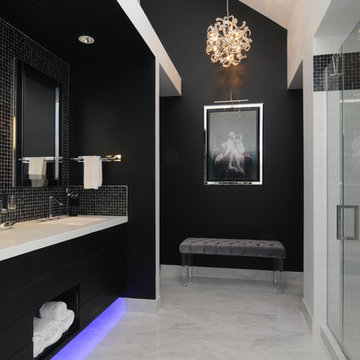
Gene Schnar, IL
バンクーバーにあるラグジュアリーな広いモダンスタイルのおしゃれな浴室 (アンダーカウンター洗面器、家具調キャビネット、黒いキャビネット、クオーツストーンの洗面台、アンダーマウント型浴槽、オープン型シャワー、分離型トイレ、黒いタイル、黒い壁、大理石の床) の写真
バンクーバーにあるラグジュアリーな広いモダンスタイルのおしゃれな浴室 (アンダーカウンター洗面器、家具調キャビネット、黒いキャビネット、クオーツストーンの洗面台、アンダーマウント型浴槽、オープン型シャワー、分離型トイレ、黒いタイル、黒い壁、大理石の床) の写真
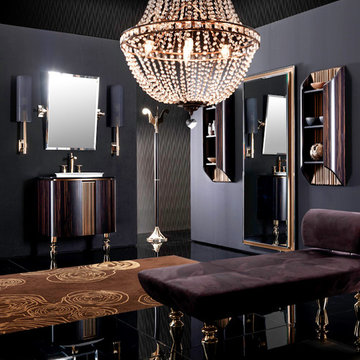
Cabinet - two doors with internal storage stuff.
Cabinet: W 29.5" X D 21.49" X H 34.25"
Mirror - Tilting bevelled mirror in gold finish.
Mirror: H 33.46" X W 23.62"
Made in Italy.
Delivery time 10-12 weeks.
Lighting, wall cupboard and sofa also available, please contact us for more information
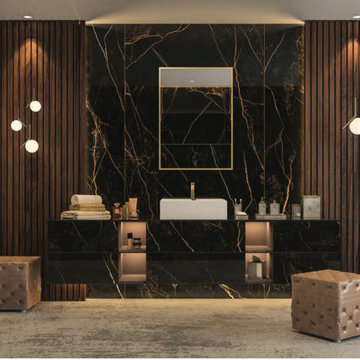
Stratum Portoro is a dark marble look with fire looking gold veins that gives a luxurious and sophisticated statement. This beautiful warm color is ideal for fireplaces, countertops, bathrooms and accent walls.
The color comes in three faces giving it a luxurious natural marble look when installed while enjoying the benefits of porcelain. Unlike marble, porcelain does not stain, absorb water, crack due to heat and requires virtually ZERO MAINTENANCE compared to natural stones.
You can purchase this product as material only to be delivered as slabs from our local warehouse in Houston, TX or select our professional installation services to ensure top quality workmanship.
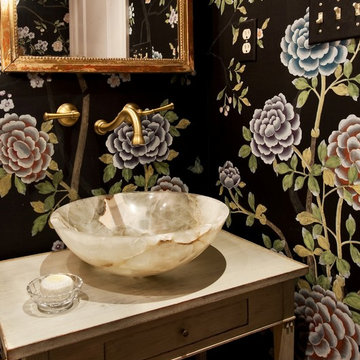
Kevin Allen Photography
ワシントンD.C.にあるエクレクティックスタイルのおしゃれな浴室 (ベッセル式洗面器、黒い壁、家具調キャビネット、ヴィンテージ仕上げキャビネット) の写真
ワシントンD.C.にあるエクレクティックスタイルのおしゃれな浴室 (ベッセル式洗面器、黒い壁、家具調キャビネット、ヴィンテージ仕上げキャビネット) の写真
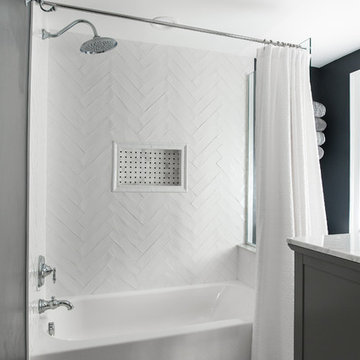
デトロイトにある低価格の中くらいなトラディショナルスタイルのおしゃれなマスターバスルーム (家具調キャビネット、グレーのキャビネット、アルコーブ型浴槽、シャワー付き浴槽 、分離型トイレ、白いタイル、サブウェイタイル、黒い壁、セラミックタイルの床、アンダーカウンター洗面器、大理石の洗面台、白い床、シャワーカーテン、白い洗面カウンター) の写真
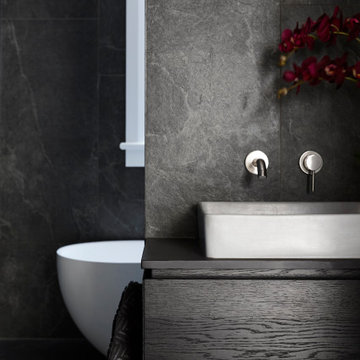
Dramatic guest bathroom with a dividing wall added to create a wetroom
オークランドにある中くらいなモダンスタイルのおしゃれなマスターバスルーム (家具調キャビネット、黒いキャビネット、置き型浴槽、洗い場付きシャワー、黒いタイル、黒い壁、セラミックタイルの床、壁付け型シンク、人工大理石カウンター、黒い床、黒い洗面カウンター、洗面台1つ、フローティング洗面台) の写真
オークランドにある中くらいなモダンスタイルのおしゃれなマスターバスルーム (家具調キャビネット、黒いキャビネット、置き型浴槽、洗い場付きシャワー、黒いタイル、黒い壁、セラミックタイルの床、壁付け型シンク、人工大理石カウンター、黒い床、黒い洗面カウンター、洗面台1つ、フローティング洗面台) の写真

In this new build we achieved a southern classic look on the exterior, with a modern farmhouse flair in the interior. The palette for this project focused on neutrals, natural woods, hues of blues, and accents of black. This allowed for a seamless and calm transition from room to room having each space speak to one another for a constant style flow throughout the home. We focused heavily on statement lighting, and classic finishes with a modern twist.

Drawing on inspiration from resort style open bathrooms, particularly like the ones you find in Bali, we adapted this philosophy and brought it to the next level and made the bedroom into a private retreat quarter.
– DGK Architects
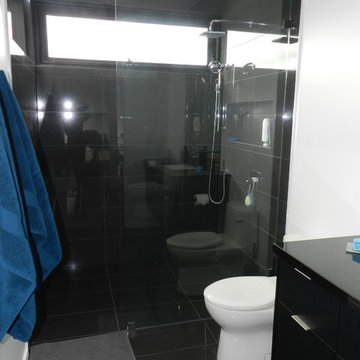
Stumpo Family
トロントにあるお手頃価格の小さなモダンスタイルのおしゃれな子供用バスルーム (ガラス扉のキャビネット、黒いキャビネット、アルコーブ型シャワー、一体型トイレ 、黒いタイル、磁器タイル、黒い壁、磁器タイルの床、アンダーカウンター洗面器、珪岩の洗面台) の写真
トロントにあるお手頃価格の小さなモダンスタイルのおしゃれな子供用バスルーム (ガラス扉のキャビネット、黒いキャビネット、アルコーブ型シャワー、一体型トイレ 、黒いタイル、磁器タイル、黒い壁、磁器タイルの床、アンダーカウンター洗面器、珪岩の洗面台) の写真
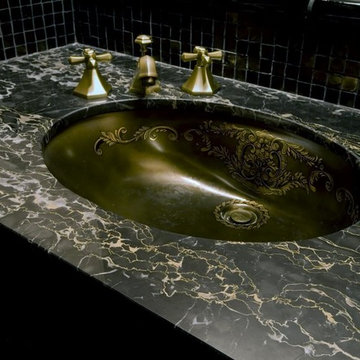
ワシントンD.C.にあるラグジュアリーな中くらいなトラディショナルスタイルのおしゃれなマスターバスルーム (アンダーカウンター洗面器、家具調キャビネット、濃色木目調キャビネット、大理石の洗面台、猫足バスタブ、アルコーブ型シャワー、分離型トイレ、黒いタイル、セラミックタイル、黒い壁、濃色無垢フローリング) の写真
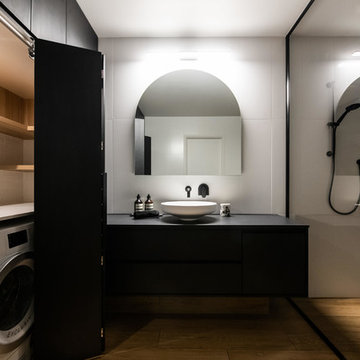
メルボルンにある高級な広いコンテンポラリースタイルのおしゃれな浴室 (オープン型シャワー、白いタイル、セラミックタイル、黒い壁、磁器タイルの床、ベッセル式洗面器、クオーツストーンの洗面台、茶色い床、オープンシャワー、黒い洗面カウンター、家具調キャビネット、黒いキャビネット) の写真
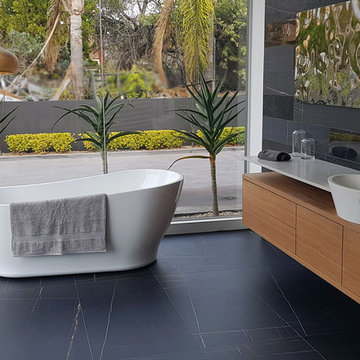
アデレードにあるラグジュアリーな広いおしゃれなバスルーム (浴槽なし) (家具調キャビネット、中間色木目調キャビネット、置き型浴槽、黒いタイル、磁器タイル、黒い壁、磁器タイルの床、一体型シンク、珪岩の洗面台、黒い床、白い洗面カウンター) の写真
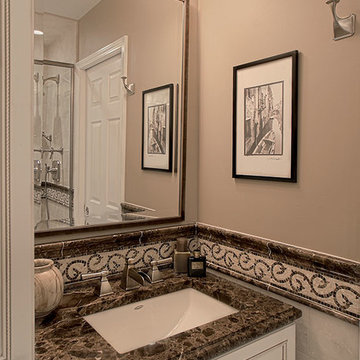
Norman Sizemore
シカゴにある中くらいなトラディショナルスタイルのおしゃれな子供用バスルーム (アンダーカウンター洗面器、家具調キャビネット、白いキャビネット、大理石の洗面台、ダブルシャワー、黒いタイル、黒い壁) の写真
シカゴにある中くらいなトラディショナルスタイルのおしゃれな子供用バスルーム (アンダーカウンター洗面器、家具調キャビネット、白いキャビネット、大理石の洗面台、ダブルシャワー、黒いタイル、黒い壁) の写真
1