浴室・バスルーム (フラットパネル扉のキャビネット、トラバーチンタイル) の写真
絞り込み:
資材コスト
並び替え:今日の人気順
写真 1〜20 枚目(全 745 枚)
1/3
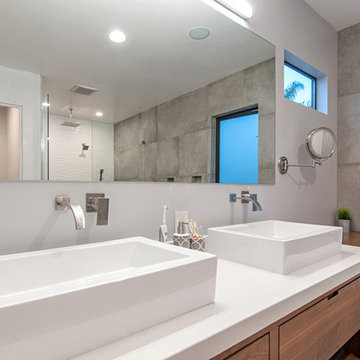
サンディエゴにある高級な広いモダンスタイルのおしゃれなマスターバスルーム (フラットパネル扉のキャビネット、中間色木目調キャビネット、置き型浴槽、洗い場付きシャワー、グレーのタイル、トラバーチンタイル、グレーの壁、セメントタイルの床、ベッセル式洗面器、クオーツストーンの洗面台、グレーの床、開き戸のシャワー) の写真
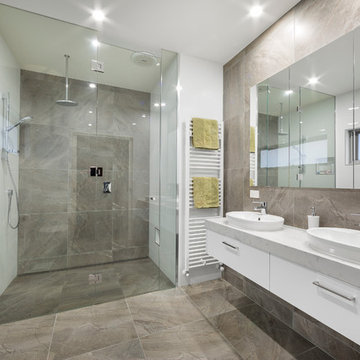
メルボルンにある広いコンテンポラリースタイルのおしゃれなマスターバスルーム (フラットパネル扉のキャビネット、白いキャビネット、バリアフリー、白い壁、ベッセル式洗面器、グレーのタイル、開き戸のシャワー、トラバーチンタイル、トラバーチンの床、大理石の洗面台、グレーの床) の写真

The detailed plans for this bathroom can be purchased here: https://www.changeyourbathroom.com/shop/healing-hinoki-bathroom-plans/
Japanese Hinoki Ofuro Tub in wet area combined with shower, hidden shower drain with pebble shower floor, travertine tile with brushed nickel fixtures. Atlanta Bathroom
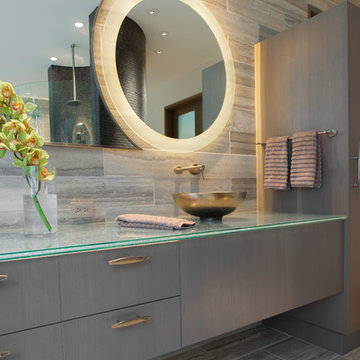
LAIR Architectural + Interior Photography
ダラスにあるラグジュアリーなコンテンポラリースタイルのおしゃれな浴室 (ベッセル式洗面器、フラットパネル扉のキャビネット、グレーのキャビネット、ガラスの洗面台、置き型浴槽、バリアフリー、トラバーチンタイル) の写真
ダラスにあるラグジュアリーなコンテンポラリースタイルのおしゃれな浴室 (ベッセル式洗面器、フラットパネル扉のキャビネット、グレーのキャビネット、ガラスの洗面台、置き型浴槽、バリアフリー、トラバーチンタイル) の写真
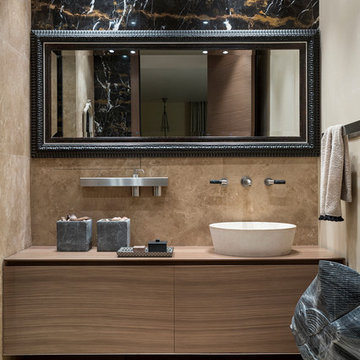
фотограф Евгений Кулибаба
モスクワにある中くらいなコンテンポラリースタイルのおしゃれなバスルーム (浴槽なし) (フラットパネル扉のキャビネット、中間色木目調キャビネット、ベージュのタイル、トラバーチンタイル、トラバーチンの床、木製洗面台、ベッセル式洗面器、ベージュの床、ブラウンの洗面カウンター) の写真
モスクワにある中くらいなコンテンポラリースタイルのおしゃれなバスルーム (浴槽なし) (フラットパネル扉のキャビネット、中間色木目調キャビネット、ベージュのタイル、トラバーチンタイル、トラバーチンの床、木製洗面台、ベッセル式洗面器、ベージュの床、ブラウンの洗面カウンター) の写真
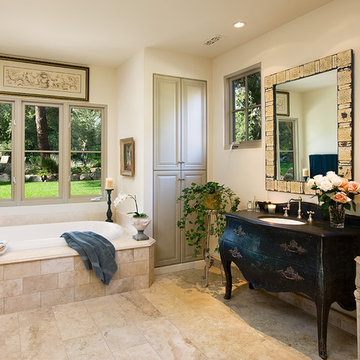
サンタバーバラにある地中海スタイルのおしゃれな浴室 (黒いキャビネット、ドロップイン型浴槽、ベージュのタイル、トラバーチンタイル、フラットパネル扉のキャビネット) の写真

The homeowners had just purchased this home in El Segundo and they had remodeled the kitchen and one of the bathrooms on their own. However, they had more work to do. They felt that the rest of the project was too big and complex to tackle on their own and so they retained us to take over where they left off. The main focus of the project was to create a master suite and take advantage of the rather large backyard as an extension of their home. They were looking to create a more fluid indoor outdoor space.
When adding the new master suite leaving the ceilings vaulted along with French doors give the space a feeling of openness. The window seat was originally designed as an architectural feature for the exterior but turned out to be a benefit to the interior! They wanted a spa feel for their master bathroom utilizing organic finishes. Since the plan is that this will be their forever home a curbless shower was an important feature to them. The glass barn door on the shower makes the space feel larger and allows for the travertine shower tile to show through. Floating shelves and vanity allow the space to feel larger while the natural tones of the porcelain tile floor are calming. The his and hers vessel sinks make the space functional for two people to use it at once. The walk-in closet is open while the master bathroom has a white pocket door for privacy.
Since a new master suite was added to the home we converted the existing master bedroom into a family room. Adding French Doors to the family room opened up the floorplan to the outdoors while increasing the amount of natural light in this room. The closet that was previously in the bedroom was converted to built in cabinetry and floating shelves in the family room. The French doors in the master suite and family room now both open to the same deck space.
The homes new open floor plan called for a kitchen island to bring the kitchen and dining / great room together. The island is a 3” countertop vs the standard inch and a half. This design feature gives the island a chunky look. It was important that the island look like it was always a part of the kitchen. Lastly, we added a skylight in the corner of the kitchen as it felt dark once we closed off the side door that was there previously.
Repurposing rooms and opening the floor plan led to creating a laundry closet out of an old coat closet (and borrowing a small space from the new family room).
The floors become an integral part of tying together an open floor plan like this. The home still had original oak floors and the homeowners wanted to maintain that character. We laced in new planks and refinished it all to bring the project together.
To add curb appeal we removed the carport which was blocking a lot of natural light from the outside of the house. We also re-stuccoed the home and added exterior trim.

Guest bathroom with walk-in shower and bathtub combination. Exterior opening has privacy glass allowing a view of the garden when desired.
Hal Lum
ハワイにあるお手頃価格の中くらいなコンテンポラリースタイルのおしゃれな浴室 (ベッセル式洗面器、ソープストーンの洗面台、フラットパネル扉のキャビネット、中間色木目調キャビネット、アンダーマウント型浴槽、洗い場付きシャワー、ベージュのタイル、白い壁、トラバーチンの床、トラバーチンタイル) の写真
ハワイにあるお手頃価格の中くらいなコンテンポラリースタイルのおしゃれな浴室 (ベッセル式洗面器、ソープストーンの洗面台、フラットパネル扉のキャビネット、中間色木目調キャビネット、アンダーマウント型浴槽、洗い場付きシャワー、ベージュのタイル、白い壁、トラバーチンの床、トラバーチンタイル) の写真

Oval tub with stone pebble bed below. Tan wall tiles. Light wood veneer compliments tan wall tiles. Glass shelves on both sides for storing towels and display. Modern chrome fixtures. His and hers vanities with symmetrical design on both sides. Oval tub and window is focal point upon entering this space.

アトランタにある高級な広いコンテンポラリースタイルのおしゃれなマスターバスルーム (フラットパネル扉のキャビネット、淡色木目調キャビネット、置き型浴槽、壁掛け式トイレ、黒いタイル、トラバーチンタイル、白い壁、大理石の床、ベッセル式洗面器、大理石の洗面台、グレーの床、開き戸のシャワー、白い洗面カウンター、シャワーベンチ、洗面台2つ、フローティング洗面台) の写真
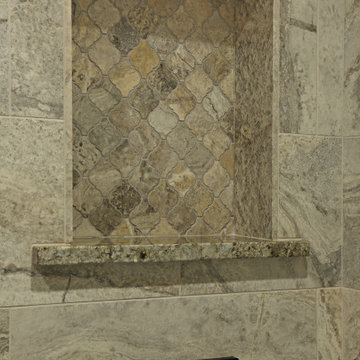
European-inspired compact bathroom, high rain glass window and spray foam insulation, travertine tile, wall-mounted towel warmer radiator, folding-frameless-two-thirds glass tub enclosure, digital shower controls, articulating showerhead, custom configured vanity, heated floor, feature-laden medicine cabinet and semi-recessed cabinet over the stool.
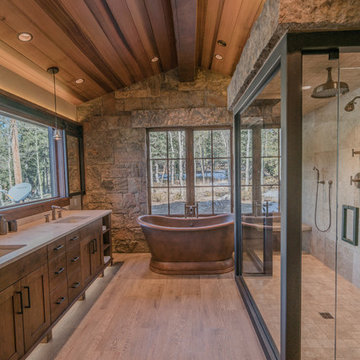
Paige Hayes - photography
デンバーにあるラグジュアリーな広いコンテンポラリースタイルのおしゃれなマスターバスルーム (フラットパネル扉のキャビネット、中間色木目調キャビネット、置き型浴槽、ベージュのタイル、トラバーチンタイル、磁器タイルの床、アンダーカウンター洗面器、ライムストーンの洗面台、開き戸のシャワー、ベージュのカウンター) の写真
デンバーにあるラグジュアリーな広いコンテンポラリースタイルのおしゃれなマスターバスルーム (フラットパネル扉のキャビネット、中間色木目調キャビネット、置き型浴槽、ベージュのタイル、トラバーチンタイル、磁器タイルの床、アンダーカウンター洗面器、ライムストーンの洗面台、開き戸のシャワー、ベージュのカウンター) の写真

This stunning bathroom features Silver travertine by Pete's Elite Tiling. Silver travertine wall and floor tiles throughout add a touch of texture and luxury.
The luxurious and sophisticated bathroom featuring Italia Ceramics exclusive travertine tile collection. This beautiful texture varying from surface to surface creates visual impact and style! The double vanity allows extra space.
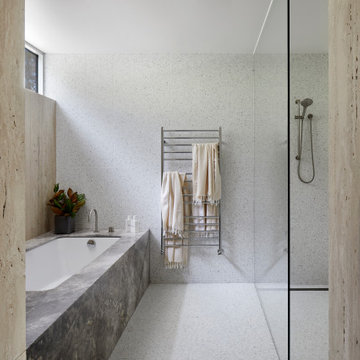
A rickety 1960s beach shack occupied this sandy site close to Diamond Bay on Victoria's Mornington Peninsula. The sophisticated and well-travelled owners sought to retain its relaxed midcentury holiday house feel whilst extending and renovating both levels to a more appropriate level of comfort and elegance for them.
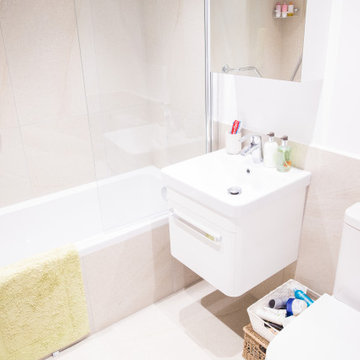
This compact family bathroom, is practical and elegant, with the mixed use of travertine wall and floor tiles, and white walls and bathroom porcelain ware.
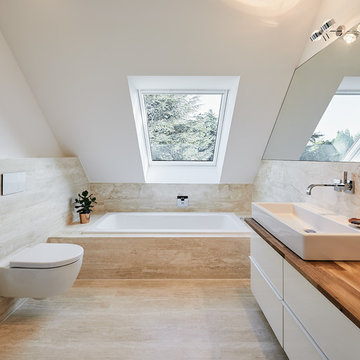
デュッセルドルフにある小さなコンテンポラリースタイルのおしゃれな浴室 (フラットパネル扉のキャビネット、白いキャビネット、ドロップイン型浴槽、壁掛け式トイレ、白い壁、トラバーチンの床、ベッセル式洗面器、木製洗面台、トラバーチンタイル、ブラウンの洗面カウンター) の写真
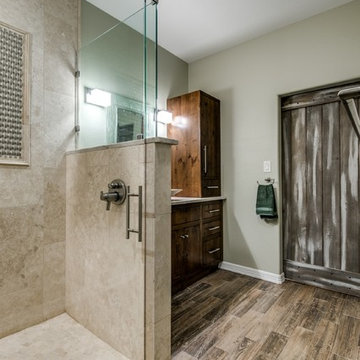
オースティンにあるお手頃価格の中くらいなラスティックスタイルのおしゃれなマスターバスルーム (フラットパネル扉のキャビネット、中間色木目調キャビネット、コーナー設置型シャワー、ベージュのタイル、トラバーチンタイル、ベージュの壁、無垢フローリング、ベッセル式洗面器、御影石の洗面台) の写真
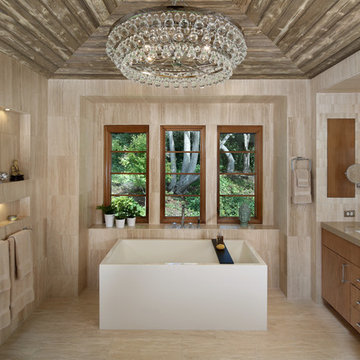
サンフランシスコにあるコンテンポラリースタイルのおしゃれなマスターバスルーム (フラットパネル扉のキャビネット、淡色木目調キャビネット、置き型浴槽、ベージュのタイル、ベージュの壁、アンダーカウンター洗面器、ベージュの床、トラバーチンタイル、トラバーチンの床) の写真
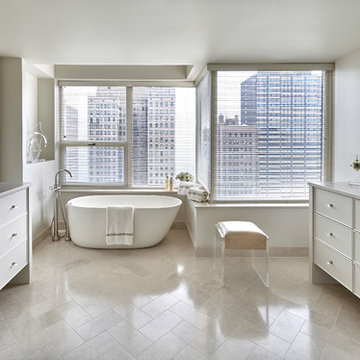
Tony Soluri Photography
シカゴにある高級な広いトランジショナルスタイルのおしゃれなマスターバスルーム (白いキャビネット、白い壁、アンダーカウンター洗面器、ベージュの床、大理石の洗面台、置き型浴槽、アルコーブ型シャワー、ベージュのタイル、トラバーチンタイル、トラバーチンの床、開き戸のシャワー、フラットパネル扉のキャビネット) の写真
シカゴにある高級な広いトランジショナルスタイルのおしゃれなマスターバスルーム (白いキャビネット、白い壁、アンダーカウンター洗面器、ベージュの床、大理石の洗面台、置き型浴槽、アルコーブ型シャワー、ベージュのタイル、トラバーチンタイル、トラバーチンの床、開き戸のシャワー、フラットパネル扉のキャビネット) の写真
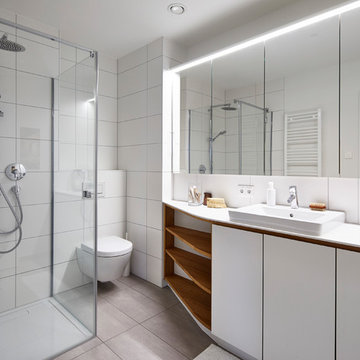
Sven Bartz flash point studio
シュトゥットガルトにある高級な小さな北欧スタイルのおしゃれなバスルーム (浴槽なし) (フラットパネル扉のキャビネット、白いキャビネット、コーナー設置型シャワー、壁掛け式トイレ、白いタイル、トラバーチンタイル、白い壁、オーバーカウンターシンク、ベージュの床、開き戸のシャワー、白い洗面カウンター) の写真
シュトゥットガルトにある高級な小さな北欧スタイルのおしゃれなバスルーム (浴槽なし) (フラットパネル扉のキャビネット、白いキャビネット、コーナー設置型シャワー、壁掛け式トイレ、白いタイル、トラバーチンタイル、白い壁、オーバーカウンターシンク、ベージュの床、開き戸のシャワー、白い洗面カウンター) の写真
浴室・バスルーム (フラットパネル扉のキャビネット、トラバーチンタイル) の写真
1