バスルーム (浴槽なし)・バスルーム (フラットパネル扉のキャビネット、赤いタイル) の写真
絞り込み:
資材コスト
並び替え:今日の人気順
写真 1〜20 枚目(全 93 枚)
1/4
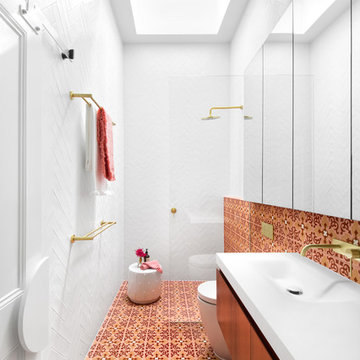
メルボルンにある北欧スタイルのおしゃれなバスルーム (浴槽なし) (フラットパネル扉のキャビネット、中間色木目調キャビネット、バリアフリー、オレンジのタイル、赤いタイル、白いタイル、一体型シンク、マルチカラーの床、オープンシャワー、白い洗面カウンター) の写真
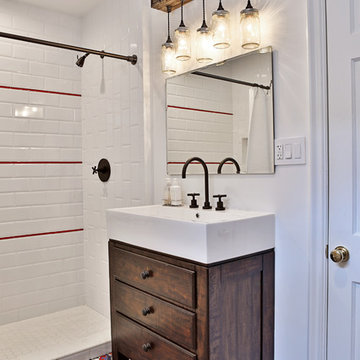
マイアミにある高級な中くらいな地中海スタイルのおしゃれなバスルーム (浴槽なし) (フラットパネル扉のキャビネット、濃色木目調キャビネット、アルコーブ型シャワー、赤いタイル、白いタイル、サブウェイタイル、白い壁、セラミックタイルの床、ベッセル式洗面器、マルチカラーの床、シャワーカーテン) の写真
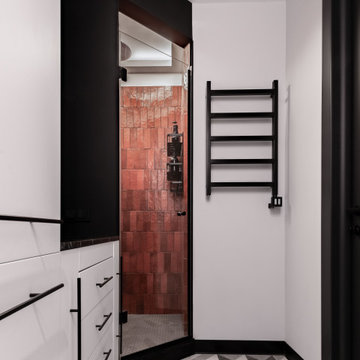
モスクワにあるお手頃価格の中くらいなおしゃれなバスルーム (浴槽なし) (フラットパネル扉のキャビネット、白いキャビネット、洗い場付きシャワー、壁掛け式トイレ、赤いタイル、セラミックタイル、グレーの壁、アンダーカウンター洗面器、御影石の洗面台、開き戸のシャワー、黒い洗面カウンター、洗面台1つ、造り付け洗面台) の写真
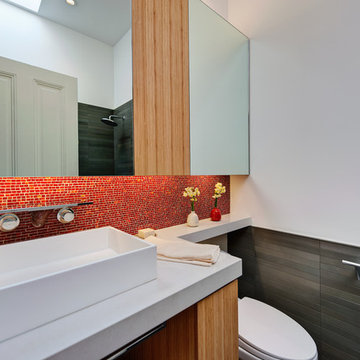
This tight spaced bath room was made to feel larger through the use of up and down light in a cove in the mirrored wall hung medicine cabinet and through a frameless glass shower enclosure. Space under the sink serves as towel storage and multi level roll out shelf provides additional storage near the sink.
Photo: Bay Area VR - Eli Poblitz
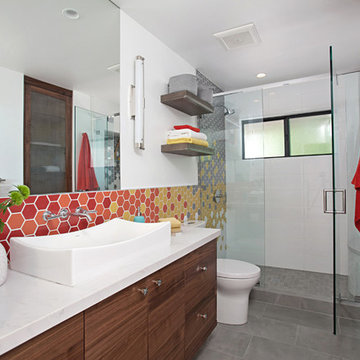
Uniquely Bold in Ocean Beach, CA | Photo Credit: Jackson Design and Remodeling
サンディエゴにあるコンテンポラリースタイルのおしゃれなバスルーム (浴槽なし) (フラットパネル扉のキャビネット、中間色木目調キャビネット、アルコーブ型シャワー、グレーのタイル、オレンジのタイル、赤いタイル、白いタイル、黄色いタイル、白い壁、ベッセル式洗面器、グレーの床、開き戸のシャワー) の写真
サンディエゴにあるコンテンポラリースタイルのおしゃれなバスルーム (浴槽なし) (フラットパネル扉のキャビネット、中間色木目調キャビネット、アルコーブ型シャワー、グレーのタイル、オレンジのタイル、赤いタイル、白いタイル、黄色いタイル、白い壁、ベッセル式洗面器、グレーの床、開き戸のシャワー) の写真
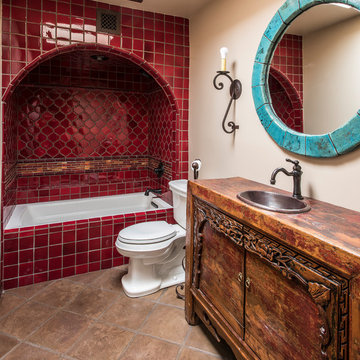
フェニックスにあるサンタフェスタイルのおしゃれなバスルーム (浴槽なし) (フラットパネル扉のキャビネット、濃色木目調キャビネット、アルコーブ型浴槽、シャワー付き浴槽 、分離型トイレ、赤いタイル、ベージュの壁、オーバーカウンターシンク、木製洗面台、ベージュの床) の写真
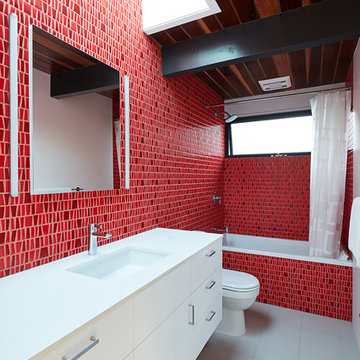
Klopf Architecture completely remodeled this once dark Eichler house in Palo Alto creating a more open, bright and functional family home. The reconfigured great room with new full height windows and sliding glass doors blends the indoors with the newly landscaped patio and seating areas outside. The former galley kitchen was relocated and was opened up to have clear sight lines through the great room and out to the patios and yard, including a large island and a beautiful walnut bar countertop with seating. An integrated small front addition was added allowing for a more spacious master bath and hall bath layouts. With the removal of the old brick fireplace, larger sliding glass doors and multiple skylights now flood the home with natural light.
The goals were to work within the Eichler style while creating a more open, indoor-outdoor flow and functional spaces, as well as a more efficient building envelope including a well insulated roof, providing solutions that many Eichler homeowners appreciate. The original entryway lacked unique details; the clients desired a more gracious front approach. The historic Eichler color palette was used to create a modern updated front facade.
Durable grey porcelain floor tiles unify the entire home, creating a continuous flow. They, along with white walls, provide a backdrop for the unique elements and materials to stand on their own, such as the brightly colored mosaic tiles, the walnut bar and furniture, and stained ceiling boards. A secondary living space was extended out to the patio with the addition of a bench and additional seating.
This Single family Eichler 4 bedroom 2 bath remodel is located in the heart of the Silicon Valley.
Klopf Architecture Project Team: John Klopf, Klara Kevane, and Ethan Taylor
Contractor: Coast to Coast Construction
Landscape Contractor: Discelli
Structural Engineer: Brian Dotson Consulting Engineer
Photography ©2018 Mariko Reed
Location: Palo Alto, CA
Year completed: 2017
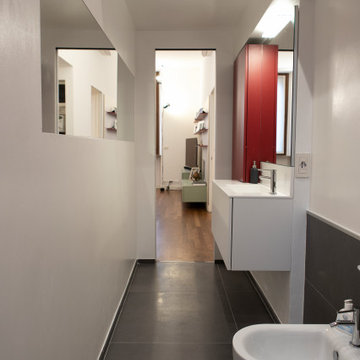
Progetto architettonico e Direzione lavori: arch. Valeria Federica Sangalli Gariboldi
General Contractor: ECO srl
Impresa edile: FR di Francesco Ristagno
Impianti elettrici: 3Wire
Impianti meccanici: ECO srl
Interior Artist: Paola Buccafusca
Fotografie: Federica Antonelli
Arredamento: Cavallini Linea C
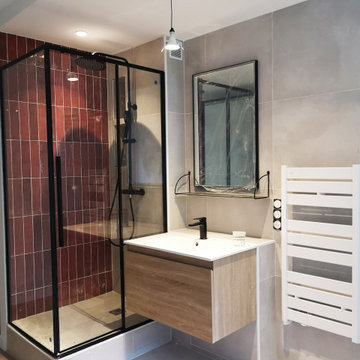
Salle de douche ouverte dans la chambre. Une touche de noir pour souligner les volumes avec une robinetterie noire mat. Carrelage mural rouge d'inspiration zellige, posé à la verticale pour donner de la hauteur.
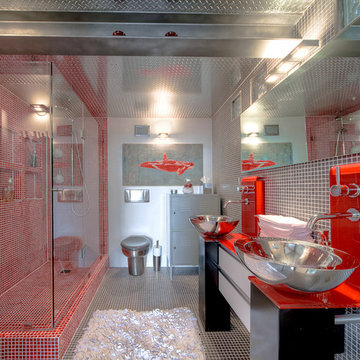
Trish Hamilton Photography
Shoot for interior designer Alex Infingardi, showcasing his modern industrial loft in the historic Capitol Telephone Company building in Washington, DC
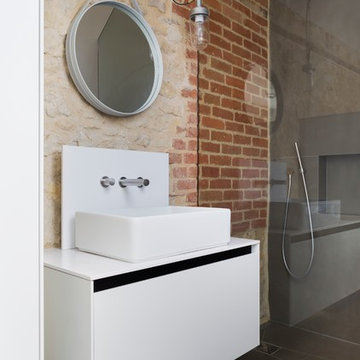
オックスフォードシャーにあるコンテンポラリースタイルのおしゃれなバスルーム (浴槽なし) (フラットパネル扉のキャビネット、白いキャビネット、バリアフリー、赤いタイル、マルチカラーの壁、濃色無垢フローリング) の写真
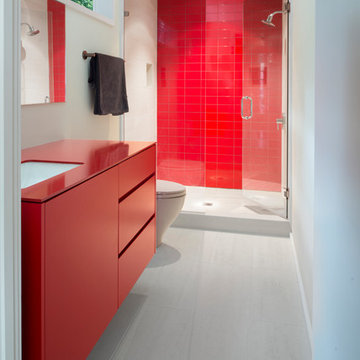
アトランタにあるコンテンポラリースタイルのおしゃれなバスルーム (浴槽なし) (フラットパネル扉のキャビネット、赤いキャビネット、アルコーブ型シャワー、赤いタイル、白い壁、アンダーカウンター洗面器、白い床、開き戸のシャワー、赤い洗面カウンター) の写真
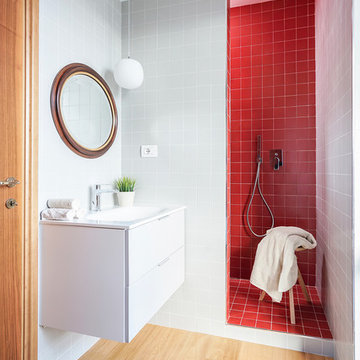
フィレンツェにある小さなコンテンポラリースタイルのおしゃれなバスルーム (浴槽なし) (フラットパネル扉のキャビネット、白いキャビネット、赤いタイル、赤い壁、淡色無垢フローリング、ベージュの床、オープンシャワー、オープン型シャワー、壁付け型シンク) の写真
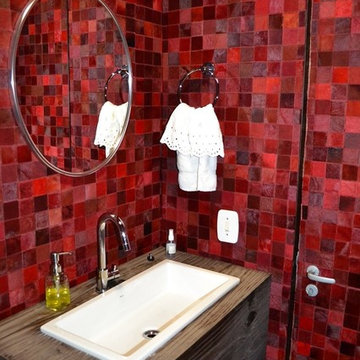
ニューヨークにある高級な中くらいなエクレクティックスタイルのおしゃれなバスルーム (浴槽なし) (フラットパネル扉のキャビネット、ヴィンテージ仕上げキャビネット、一体型トイレ 、赤いタイル、モザイクタイル、赤い壁、オーバーカウンターシンク、木製洗面台) の写真
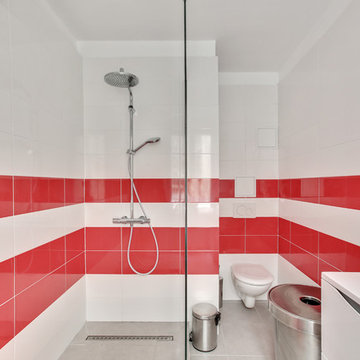
パリにあるコンテンポラリースタイルのおしゃれなバスルーム (浴槽なし) (フラットパネル扉のキャビネット、白いキャビネット、バリアフリー、壁掛け式トイレ、一体型シンク、オープンシャワー、白い洗面カウンター、赤いタイル、白いタイル、白い壁、グレーの床) の写真
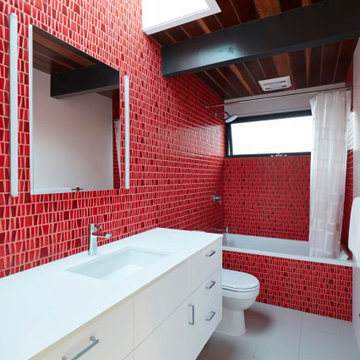
サンフランシスコにある広いミッドセンチュリースタイルのおしゃれなバスルーム (浴槽なし) (フラットパネル扉のキャビネット、白いキャビネット、ドロップイン型浴槽、シャワー付き浴槽 、赤いタイル、アンダーカウンター洗面器、グレーの床、シャワーカーテン、白い洗面カウンター、洗面台1つ、フローティング洗面台、板張り天井) の写真
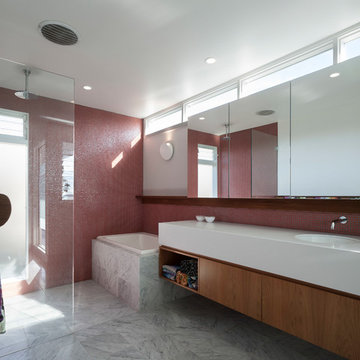
The bathroom has light streaming in from 3 sides, and a feeling of spaciousness in a small footprint. Dusky red mosaic tiles reference the use of pink elsewhere in the house.
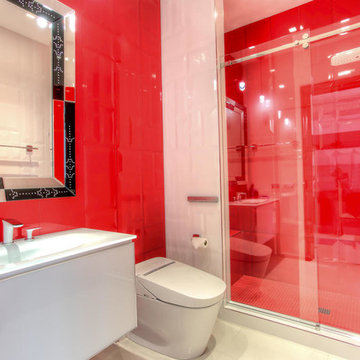
マイアミにあるラグジュアリーな小さなコンテンポラリースタイルのおしゃれなバスルーム (浴槽なし) (フラットパネル扉のキャビネット、白いキャビネット、アルコーブ型シャワー、ビデ、赤いタイル、磁器タイル、赤い壁、磁器タイルの床、一体型シンク、ガラスの洗面台) の写真
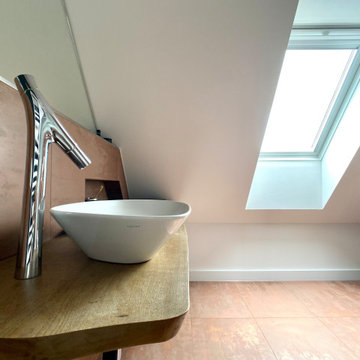
他の地域にある高級な小さなエクレクティックスタイルのおしゃれなバスルーム (浴槽なし) (フラットパネル扉のキャビネット、白いキャビネット、コーナー設置型シャワー、壁掛け式トイレ、赤いタイル、セラミックタイル、白い壁、セラミックタイルの床、ベッセル式洗面器、木製洗面台、赤い床、引戸のシャワー、ブラウンの洗面カウンター、洗面台1つ、フローティング洗面台) の写真
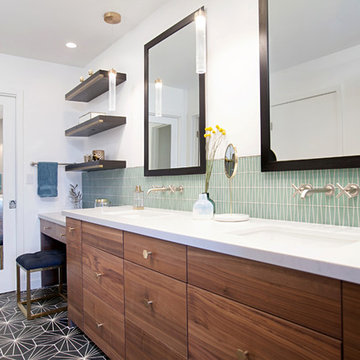
Uniquely Bold in Ocean Beach, CA | Photo Credit: Jackson Design and Remodeling
サンディエゴにあるモダンスタイルのおしゃれなバスルーム (浴槽なし) (フラットパネル扉のキャビネット、中間色木目調キャビネット、アルコーブ型シャワー、グレーのタイル、オレンジのタイル、赤いタイル、白いタイル、黄色いタイル、白い壁、ベッセル式洗面器、グレーの床、開き戸のシャワー) の写真
サンディエゴにあるモダンスタイルのおしゃれなバスルーム (浴槽なし) (フラットパネル扉のキャビネット、中間色木目調キャビネット、アルコーブ型シャワー、グレーのタイル、オレンジのタイル、赤いタイル、白いタイル、黄色いタイル、白い壁、ベッセル式洗面器、グレーの床、開き戸のシャワー) の写真
バスルーム (浴槽なし)・バスルーム (フラットパネル扉のキャビネット、赤いタイル) の写真
1