浴室・バスルーム (フラットパネル扉のキャビネット、木目調タイルの床、グレーの床) の写真
絞り込み:
資材コスト
並び替え:今日の人気順
写真 1〜20 枚目(全 118 枚)
1/4

We were approached by a San Francisco firefighter to design a place for him and his girlfriend to live while also creating additional units he could sell to finance the project. He grew up in the house that was built on this site in approximately 1886. It had been remodeled repeatedly since it was first built so that there was only one window remaining that showed any sign of its Victorian heritage. The house had become so dilapidated over the years that it was a legitimate candidate for demolition. Furthermore, the house straddled two legal parcels, so there was an opportunity to build several new units in its place. At our client’s suggestion, we developed the left building as a duplex of which they could occupy the larger, upper unit and the right building as a large single-family residence. In addition to design, we handled permitting, including gathering support by reaching out to the surrounding neighbors and shepherding the project through the Planning Commission Discretionary Review process. The Planning Department insisted that we develop the two buildings so they had different characters and could not be mistaken for an apartment complex. The duplex design was inspired by Albert Frey’s Palm Springs modernism but clad in fibre cement panels and the house design was to be clad in wood. Because the site was steeply upsloping, the design required tall, thick retaining walls that we incorporated into the design creating sunken patios in the rear yards. All floors feature generous 10 foot ceilings and large windows with the upper, bedroom floors featuring 11 and 12 foot ceilings. Open plans are complemented by sleek, modern finishes throughout.

Contemporary Bathroom Remodel in Seattle, WA
シアトルにあるコンテンポラリースタイルのおしゃれなマスターバスルーム (開き戸のシャワー、フラットパネル扉のキャビネット、グレーのキャビネット、和式浴槽、アルコーブ型シャワー、木目調タイルの床、アンダーカウンター洗面器、大理石の洗面台、グレーの床、グレーの洗面カウンター、洗面台1つ、フローティング洗面台、壁紙) の写真
シアトルにあるコンテンポラリースタイルのおしゃれなマスターバスルーム (開き戸のシャワー、フラットパネル扉のキャビネット、グレーのキャビネット、和式浴槽、アルコーブ型シャワー、木目調タイルの床、アンダーカウンター洗面器、大理石の洗面台、グレーの床、グレーの洗面カウンター、洗面台1つ、フローティング洗面台、壁紙) の写真

His and hers master bath with spa tub.
シカゴにあるラグジュアリーな巨大なコンテンポラリースタイルのおしゃれなマスターバスルーム (白いキャビネット、置き型浴槽、グレーのタイル、グレーの床、グレーの洗面カウンター、グレーの壁、ダブルシャワー、ライムストーンタイル、木目調タイルの床、アンダーカウンター洗面器、ライムストーンの洗面台、オープンシャワー、洗面台2つ、独立型洗面台、白い天井、フラットパネル扉のキャビネット) の写真
シカゴにあるラグジュアリーな巨大なコンテンポラリースタイルのおしゃれなマスターバスルーム (白いキャビネット、置き型浴槽、グレーのタイル、グレーの床、グレーの洗面カウンター、グレーの壁、ダブルシャワー、ライムストーンタイル、木目調タイルの床、アンダーカウンター洗面器、ライムストーンの洗面台、オープンシャワー、洗面台2つ、独立型洗面台、白い天井、フラットパネル扉のキャビネット) の写真
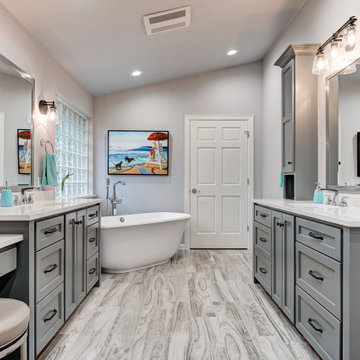
This beautiful, spacious Master Bathroom features pedestal tub, custom built His and Hers vanity with dressing table, 2 linen cabinets, TV feature, walk-in shower with seat, dual controlled shower heads and towel hooks, heated porcelain plank flooring, quartz counter tops, recessed and wall mount lighting and Delta faucets. In a soothing gray palette. Project included updating Master Bedroom and Master Closets,.
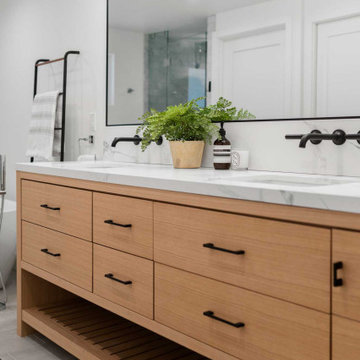
ロサンゼルスにあるお手頃価格の広いトランジショナルスタイルのおしゃれなマスターバスルーム (フラットパネル扉のキャビネット、中間色木目調キャビネット、置き型浴槽、アルコーブ型シャワー、一体型トイレ 、グレーのタイル、磁器タイル、白い壁、木目調タイルの床、アンダーカウンター洗面器、クオーツストーンの洗面台、グレーの床、開き戸のシャワー、白い洗面カウンター、トイレ室、洗面台2つ、造り付け洗面台) の写真
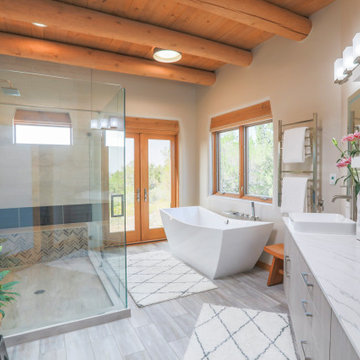
Trendy bathroom design in a southwestern home in Santa Fe - Houzz
アルバカーキにある高級な広いおしゃれなマスターバスルーム (フラットパネル扉のキャビネット、グレーのキャビネット、置き型浴槽、ダブルシャワー、一体型トイレ 、ベージュのタイル、ベージュの壁、木目調タイルの床、ペデスタルシンク、クオーツストーンの洗面台、グレーの床、開き戸のシャワー、白い洗面カウンター、トイレ室、洗面台2つ、フローティング洗面台、板張り天井) の写真
アルバカーキにある高級な広いおしゃれなマスターバスルーム (フラットパネル扉のキャビネット、グレーのキャビネット、置き型浴槽、ダブルシャワー、一体型トイレ 、ベージュのタイル、ベージュの壁、木目調タイルの床、ペデスタルシンク、クオーツストーンの洗面台、グレーの床、開き戸のシャワー、白い洗面カウンター、トイレ室、洗面台2つ、フローティング洗面台、板張り天井) の写真
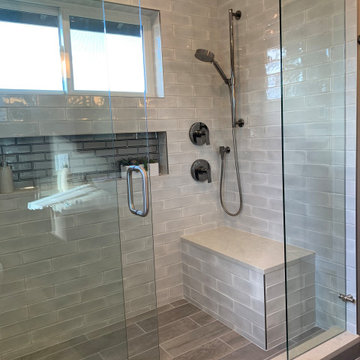
中くらいなモダンスタイルのおしゃれなマスターバスルーム (フラットパネル扉のキャビネット、黒いキャビネット、アルコーブ型シャワー、分離型トイレ、グレーのタイル、ガラスタイル、グレーの壁、木目調タイルの床、ベッセル式洗面器、クオーツストーンの洗面台、グレーの床、引戸のシャワー、白い洗面カウンター、ニッチ、シャワーベンチ、洗面台2つ、フローティング洗面台) の写真
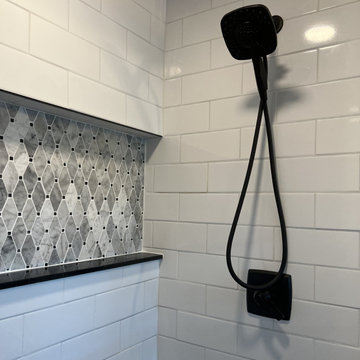
Black and white master bath remodel with custom shower, wide recessed niche with natural stone accent tile, black marble sills, and slate hexagon shower floor.
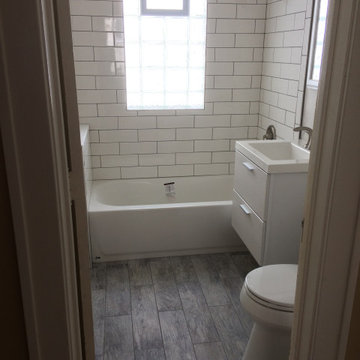
Small 5' x 8' South Minneapolis bathroom. White subway tile on walls in shower alcove with gray grout. Gray wood look ceramic tile flooring; white vanity and toilet
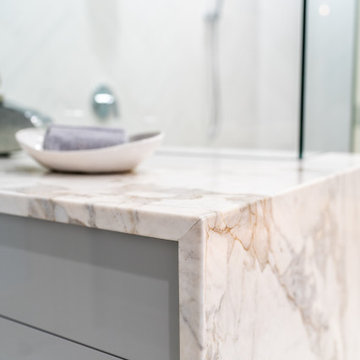
タンパにある広いコンテンポラリースタイルのおしゃれなマスターバスルーム (フラットパネル扉のキャビネット、グレーのキャビネット、コーナー設置型シャワー、グレーの壁、木目調タイルの床、アンダーカウンター洗面器、御影石の洗面台、グレーの床、引戸のシャワー、グレーの洗面カウンター、洗面台2つ、フローティング洗面台、折り上げ天井、三角天井) の写真
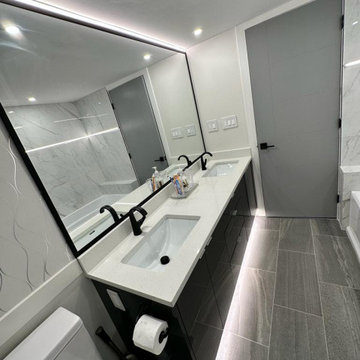
バンクーバーにある高級な中くらいなモダンスタイルのおしゃれなマスターバスルーム (フラットパネル扉のキャビネット、ドロップイン型浴槽、白いタイル、磁器タイル、木目調タイルの床、アンダーカウンター洗面器、クオーツストーンの洗面台、グレーの床、開き戸のシャワー、白い洗面カウンター、ニッチ、洗面台1つ、フローティング洗面台、壁紙) の写真
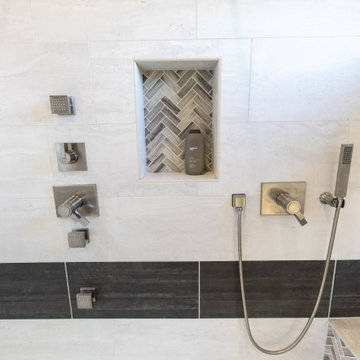
Trendy bathroom design in a southwestern home in Santa Fe - Houzz
アルバカーキにある高級な広いモダンスタイルのおしゃれなマスターバスルーム (フラットパネル扉のキャビネット、グレーのキャビネット、置き型浴槽、ダブルシャワー、一体型トイレ 、ベージュのタイル、ベージュの壁、木目調タイルの床、ペデスタルシンク、クオーツストーンの洗面台、グレーの床、開き戸のシャワー、白い洗面カウンター、トイレ室、洗面台2つ、フローティング洗面台、板張り天井) の写真
アルバカーキにある高級な広いモダンスタイルのおしゃれなマスターバスルーム (フラットパネル扉のキャビネット、グレーのキャビネット、置き型浴槽、ダブルシャワー、一体型トイレ 、ベージュのタイル、ベージュの壁、木目調タイルの床、ペデスタルシンク、クオーツストーンの洗面台、グレーの床、開き戸のシャワー、白い洗面カウンター、トイレ室、洗面台2つ、フローティング洗面台、板張り天井) の写真
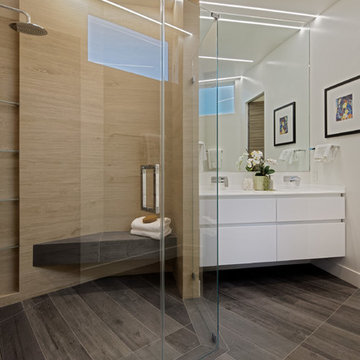
Designers: Revital Kaufman-Meron & Susan Bowen
Designers: Susan Bowen & Revital Kaufman-Meron
Photos: LucidPic Photography - Rich Anderson
サンフランシスコにある広いモダンスタイルのおしゃれなバスルーム (浴槽なし) (フラットパネル扉のキャビネット、白いキャビネット、バリアフリー、一体型トイレ 、ベージュのタイル、白い壁、アンダーカウンター洗面器、人工大理石カウンター、グレーの床、白い洗面カウンター、木目調タイル、開き戸のシャワー、洗面台2つ、フローティング洗面台、木目調タイルの床、ニッチ) の写真
サンフランシスコにある広いモダンスタイルのおしゃれなバスルーム (浴槽なし) (フラットパネル扉のキャビネット、白いキャビネット、バリアフリー、一体型トイレ 、ベージュのタイル、白い壁、アンダーカウンター洗面器、人工大理石カウンター、グレーの床、白い洗面カウンター、木目調タイル、開き戸のシャワー、洗面台2つ、フローティング洗面台、木目調タイルの床、ニッチ) の写真

We were approached by a San Francisco firefighter to design a place for him and his girlfriend to live while also creating additional units he could sell to finance the project. He grew up in the house that was built on this site in approximately 1886. It had been remodeled repeatedly since it was first built so that there was only one window remaining that showed any sign of its Victorian heritage. The house had become so dilapidated over the years that it was a legitimate candidate for demolition. Furthermore, the house straddled two legal parcels, so there was an opportunity to build several new units in its place. At our client’s suggestion, we developed the left building as a duplex of which they could occupy the larger, upper unit and the right building as a large single-family residence. In addition to design, we handled permitting, including gathering support by reaching out to the surrounding neighbors and shepherding the project through the Planning Commission Discretionary Review process. The Planning Department insisted that we develop the two buildings so they had different characters and could not be mistaken for an apartment complex. The duplex design was inspired by Albert Frey’s Palm Springs modernism but clad in fibre cement panels and the house design was to be clad in wood. Because the site was steeply upsloping, the design required tall, thick retaining walls that we incorporated into the design creating sunken patios in the rear yards. All floors feature generous 10 foot ceilings and large windows with the upper, bedroom floors featuring 11 and 12 foot ceilings. Open plans are complemented by sleek, modern finishes throughout.
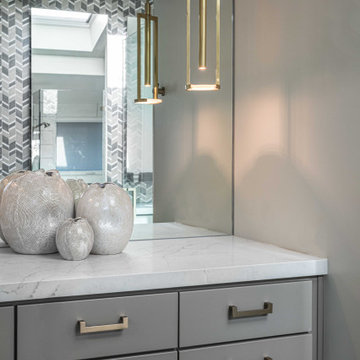
サクラメントにあるラグジュアリーな中くらいなコンテンポラリースタイルのおしゃれなマスターバスルーム (フラットパネル扉のキャビネット、グレーのキャビネット、コーナー設置型シャワー、壁掛け式トイレ、ベージュのタイル、白い壁、木目調タイルの床、アンダーカウンター洗面器、クオーツストーンの洗面台、グレーの床、開き戸のシャワー、白い洗面カウンター、トイレ室、洗面台2つ、造り付け洗面台、表し梁) の写真
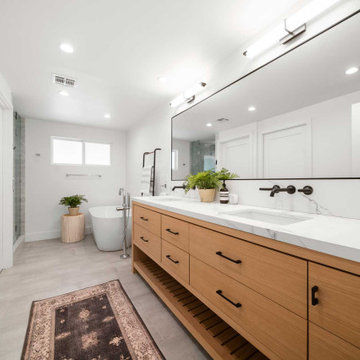
ロサンゼルスにあるお手頃価格の広いトランジショナルスタイルのおしゃれなマスターバスルーム (フラットパネル扉のキャビネット、中間色木目調キャビネット、置き型浴槽、アルコーブ型シャワー、一体型トイレ 、グレーのタイル、磁器タイル、白い壁、木目調タイルの床、アンダーカウンター洗面器、クオーツストーンの洗面台、グレーの床、開き戸のシャワー、白い洗面カウンター、トイレ室、洗面台2つ、造り付け洗面台) の写真
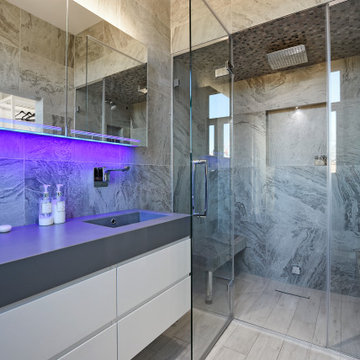
This master ensuite has a serious wow factor about it! It's a space which keeps on giving as you walk through from the bedroom into the dressing area are are met by the beautiful age like free-standing bath, turn another corner and the concrete basin amazes you, turn once more for the star of the show - a luxurious shower steam room! The guest shower room also acts as a cloakroom and we feel that it's always nice to give your guests a conversation starter after they've visited your facilities! This moulded glass basin mixer is more like a piece of art. The way the water is pulled upwards by a whirlpool then trickled out over the organic open spout is mesmerising!
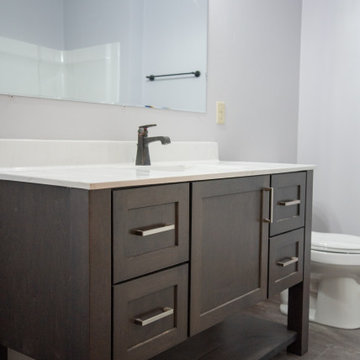
The hallway bathroom was remodeled to include a new furniture style vanity with an open shelf at the bottom. Oil rubbed bronze fixtures.
他の地域にある中くらいなモダンスタイルのおしゃれな浴室 (フラットパネル扉のキャビネット、濃色木目調キャビネット、シャワー付き浴槽 、グレーの壁、木目調タイルの床、一体型シンク、人工大理石カウンター、グレーの床、シャワーカーテン、白い洗面カウンター、洗面台1つ、独立型洗面台) の写真
他の地域にある中くらいなモダンスタイルのおしゃれな浴室 (フラットパネル扉のキャビネット、濃色木目調キャビネット、シャワー付き浴槽 、グレーの壁、木目調タイルの床、一体型シンク、人工大理石カウンター、グレーの床、シャワーカーテン、白い洗面カウンター、洗面台1つ、独立型洗面台) の写真
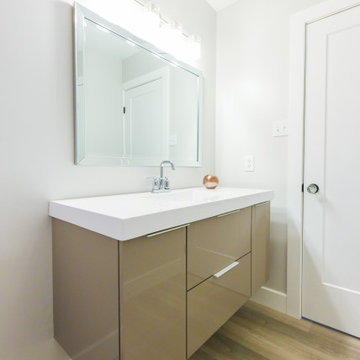
Modern high gloss flat panel floating vanity.
オタワにある高級な中くらいなモダンスタイルのおしゃれなバスルーム (浴槽なし) (フラットパネル扉のキャビネット、グレーのキャビネット、木目調タイルの床、グレーの床、白い洗面カウンター、洗面台1つ、フローティング洗面台) の写真
オタワにある高級な中くらいなモダンスタイルのおしゃれなバスルーム (浴槽なし) (フラットパネル扉のキャビネット、グレーのキャビネット、木目調タイルの床、グレーの床、白い洗面カウンター、洗面台1つ、フローティング洗面台) の写真
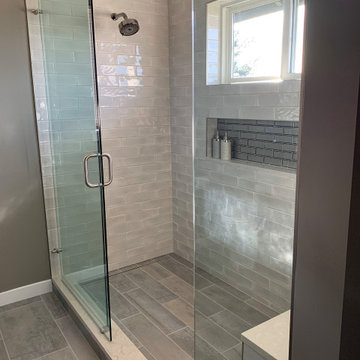
中くらいなモダンスタイルのおしゃれなマスターバスルーム (フラットパネル扉のキャビネット、黒いキャビネット、アルコーブ型シャワー、分離型トイレ、グレーのタイル、ガラスタイル、グレーの壁、木目調タイルの床、ベッセル式洗面器、クオーツストーンの洗面台、グレーの床、引戸のシャワー、白い洗面カウンター、ニッチ、シャワーベンチ、洗面台2つ、フローティング洗面台) の写真
浴室・バスルーム (フラットパネル扉のキャビネット、木目調タイルの床、グレーの床) の写真
1