浴室・バスルーム (フラットパネル扉のキャビネット、スレートの床、石タイル) の写真
絞り込み:
資材コスト
並び替え:今日の人気順
写真 1〜20 枚目(全 453 枚)
1/4
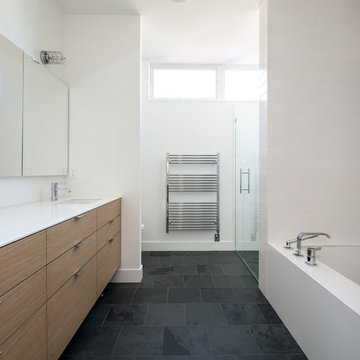
Photo by: Chad Holder
ミネアポリスにある中くらいなコンテンポラリースタイルのおしゃれなマスターバスルーム (アンダーカウンター洗面器、フラットパネル扉のキャビネット、中間色木目調キャビネット、クオーツストーンの洗面台、アンダーマウント型浴槽、アルコーブ型シャワー、石タイル、白い壁、スレートの床、白いタイル) の写真
ミネアポリスにある中くらいなコンテンポラリースタイルのおしゃれなマスターバスルーム (アンダーカウンター洗面器、フラットパネル扉のキャビネット、中間色木目調キャビネット、クオーツストーンの洗面台、アンダーマウント型浴槽、アルコーブ型シャワー、石タイル、白い壁、スレートの床、白いタイル) の写真

Hollywood Bath with soaking tub and shower.
Photos: Bob Greenspan
カンザスシティにある高級な中くらいなトランジショナルスタイルのおしゃれな浴室 (フラットパネル扉のキャビネット、中間色木目調キャビネット、和式浴槽、オープン型シャワー、分離型トイレ、黒いタイル、石タイル、青い壁、スレートの床、ベッセル式洗面器、大理石の洗面台) の写真
カンザスシティにある高級な中くらいなトランジショナルスタイルのおしゃれな浴室 (フラットパネル扉のキャビネット、中間色木目調キャビネット、和式浴槽、オープン型シャワー、分離型トイレ、黒いタイル、石タイル、青い壁、スレートの床、ベッセル式洗面器、大理石の洗面台) の写真
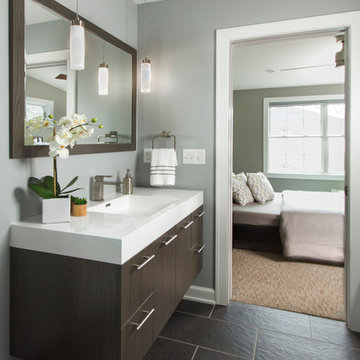
ミネアポリスにあるお手頃価格の中くらいなトランジショナルスタイルのおしゃれなマスターバスルーム (グレーの壁、グレーのタイル、フラットパネル扉のキャビネット、濃色木目調キャビネット、アルコーブ型浴槽、シャワー付き浴槽 、分離型トイレ、一体型シンク、人工大理石カウンター、石タイル、スレートの床) の写真

Photos by Philippe Le Berre
ロサンゼルスにある高級な広いモダンスタイルのおしゃれなマスターバスルーム (オーバーカウンターシンク、フラットパネル扉のキャビネット、濃色木目調キャビネット、人工大理石カウンター、置き型浴槽、コーナー設置型シャワー、一体型トイレ 、黒いタイル、石タイル、グレーの壁、スレートの床、グレーの床、開き戸のシャワー) の写真
ロサンゼルスにある高級な広いモダンスタイルのおしゃれなマスターバスルーム (オーバーカウンターシンク、フラットパネル扉のキャビネット、濃色木目調キャビネット、人工大理石カウンター、置き型浴槽、コーナー設置型シャワー、一体型トイレ 、黒いタイル、石タイル、グレーの壁、スレートの床、グレーの床、開き戸のシャワー) の写真
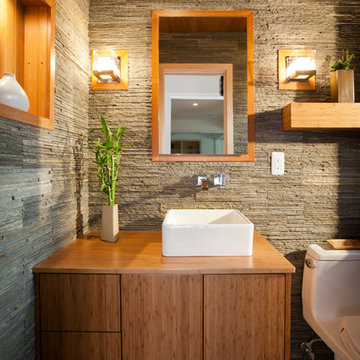
Don Schulte Photography
デトロイトにある小さなモダンスタイルのおしゃれな浴室 (横長型シンク、フラットパネル扉のキャビネット、中間色木目調キャビネット、一体型トイレ 、グレーのタイル、石タイル、スレートの床、木製洗面台、グレーの壁) の写真
デトロイトにある小さなモダンスタイルのおしゃれな浴室 (横長型シンク、フラットパネル扉のキャビネット、中間色木目調キャビネット、一体型トイレ 、グレーのタイル、石タイル、スレートの床、木製洗面台、グレーの壁) の写真
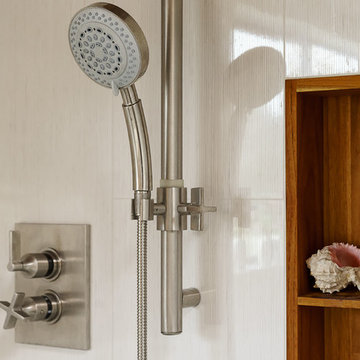
Watermark Shower Fixtures framed by customs teak inset and Porcelenosa Brunei Blanco Tile.
searanchimages.com
サンフランシスコにある高級な広いコンテンポラリースタイルのおしゃれなマスターバスルーム (ベッセル式洗面器、フラットパネル扉のキャビネット、淡色木目調キャビネット、珪岩の洗面台、置き型浴槽、コーナー設置型シャワー、一体型トイレ 、青いタイル、石タイル、青い壁、スレートの床) の写真
サンフランシスコにある高級な広いコンテンポラリースタイルのおしゃれなマスターバスルーム (ベッセル式洗面器、フラットパネル扉のキャビネット、淡色木目調キャビネット、珪岩の洗面台、置き型浴槽、コーナー設置型シャワー、一体型トイレ 、青いタイル、石タイル、青い壁、スレートの床) の写真
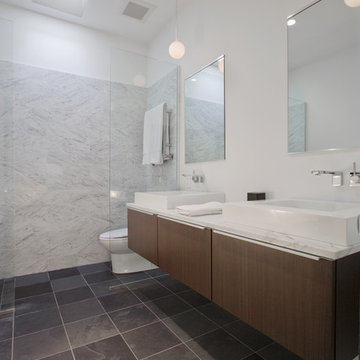
The Master Bathroom in this house, built in 1967 by an architect for his own family, had adequate space and an existing skylight, but was rooted in the 1960s with it’s dark marbled laminate tops and dated cabinetry and tile. The clients and I worked closely together to update the space for their 21st century lifestyle, which meant updating the divided layout and removing an unnecessary bidet.
Project:: Partners 4, Design
Kitchen & Bath Designer:: John B.A. Idstrom II
Cabinetry:: Poggenpohl
Photography:: Gilbertson Photography

Sprawling Estate with outdoor living on main level and master balcony.
3 Fireplaces.
4 Car Garage - 2 car attached to house, 2 car detached with work area and bathroom and glass garage doors
Billiards Room.
Cozy Den.
Large Laundry.
Tree lined canopy of mature trees driveway.
.
.
.
#texasmodern #texashomes #contemporary #oakpointhomes #littleelmhomes #oakpointbuilder #modernbuilder #custombuilder #builder #customhome #texasbuilder #salcedohomes #builtbysalcedo #texasmodern #dreamdesignbuild #foreverhome #dreamhome #gatesatwatersedge
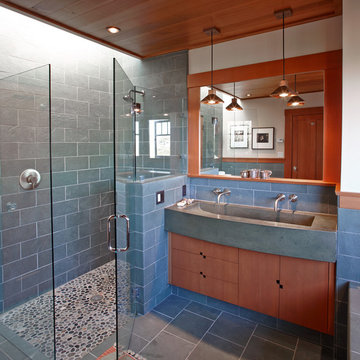
For more information on elements of this design please contact Jennifer Milliken: jennymilliken@gmail.com
Robert J. Schroeder Photography©2014
サンフランシスコにある中くらいなトラディショナルスタイルのおしゃれなマスターバスルーム (横長型シンク、中間色木目調キャビネット、バリアフリー、青いタイル、石タイル、ベージュの壁、スレートの床、フラットパネル扉のキャビネット) の写真
サンフランシスコにある中くらいなトラディショナルスタイルのおしゃれなマスターバスルーム (横長型シンク、中間色木目調キャビネット、バリアフリー、青いタイル、石タイル、ベージュの壁、スレートの床、フラットパネル扉のキャビネット) の写真
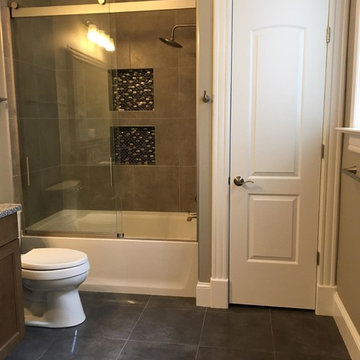
ワシントンD.C.にあるお手頃価格の中くらいなトランジショナルスタイルのおしゃれな浴室 (フラットパネル扉のキャビネット、中間色木目調キャビネット、アルコーブ型浴槽、シャワー付き浴槽 、分離型トイレ、ベージュのタイル、グレーのタイル、石タイル、グレーの壁、スレートの床、アンダーカウンター洗面器、御影石の洗面台) の写真
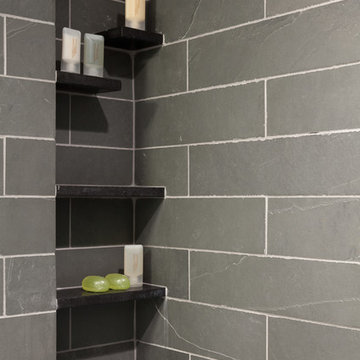
The shower wall tile extends to the rest of the bathroom and unifies the different uses almost blurring the line of where the shower ends.
デンバーにある小さなミッドセンチュリースタイルのおしゃれなバスルーム (浴槽なし) (アンダーカウンター洗面器、フラットパネル扉のキャビネット、グレーのキャビネット、御影石の洗面台、アルコーブ型シャワー、分離型トイレ、グレーのタイル、石タイル、グレーの壁、スレートの床) の写真
デンバーにある小さなミッドセンチュリースタイルのおしゃれなバスルーム (浴槽なし) (アンダーカウンター洗面器、フラットパネル扉のキャビネット、グレーのキャビネット、御影石の洗面台、アルコーブ型シャワー、分離型トイレ、グレーのタイル、石タイル、グレーの壁、スレートの床) の写真
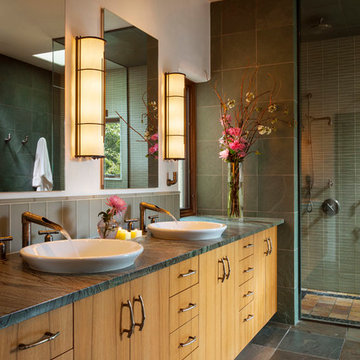
オレンジカウンティにある中くらいなコンテンポラリースタイルのおしゃれなマスターバスルーム (フラットパネル扉のキャビネット、淡色木目調キャビネット、置き型浴槽、バリアフリー、石タイル、白い壁、スレートの床、ベッセル式洗面器) の写真

シンシナティにあるラグジュアリーな広いコンテンポラリースタイルのおしゃれなマスターバスルーム (置き型浴槽、フラットパネル扉のキャビネット、濃色木目調キャビネット、アルコーブ型シャワー、黒いタイル、茶色いタイル、石タイル、白い壁、スレートの床、ベッセル式洗面器、御影石の洗面台、茶色い床、開き戸のシャワー) の写真
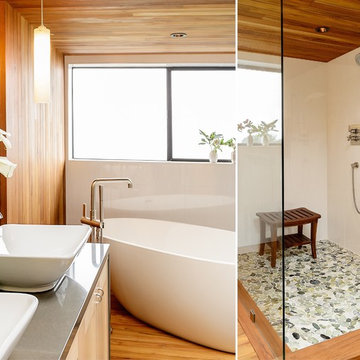
In the master bath Sea Ranch Architect David Moulton AIA introduced a teak-plank box to wrap the bathing area. Existing ceramic tile counters, shower enclosure and tub surrounds were replaced with a series of tiles that provide texture and reflectivity, to draw in the natural landscape: Artistic Tile's Ambra Lake Blue sculptural wave-tile floats on the vanity wall; Porcelenosa’s Brunei-Blanco provides a subtle shimmer of soft white texture to the shower and a sliced pebble shower floor echoes both the natural landscape and the organic materials within the space. A new WetStyle freestanding tub, with a floor-mounted filler column by Kallista, perches beautifully inside its custom teak surround. The existing vanity was wrapped in Altair Silestone and topped with Watermark lavatory faucets presiding over Duravit white porcelain sinks.
searanchimages.com
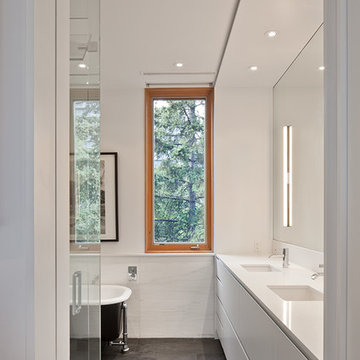
Steven Evans Photography
トロントにある高級な中くらいなモダンスタイルのおしゃれなマスターバスルーム (アンダーカウンター洗面器、フラットパネル扉のキャビネット、白いキャビネット、クオーツストーンの洗面台、猫足バスタブ、コーナー設置型シャワー、白いタイル、石タイル、白い壁、スレートの床) の写真
トロントにある高級な中くらいなモダンスタイルのおしゃれなマスターバスルーム (アンダーカウンター洗面器、フラットパネル扉のキャビネット、白いキャビネット、クオーツストーンの洗面台、猫足バスタブ、コーナー設置型シャワー、白いタイル、石タイル、白い壁、スレートの床) の写真
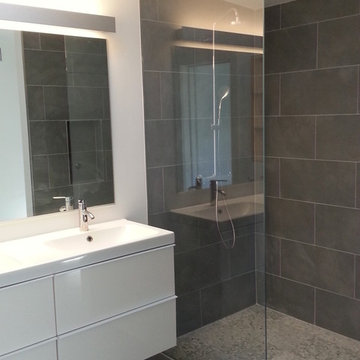
ニューヨークにある中くらいなコンテンポラリースタイルのおしゃれなバスルーム (浴槽なし) (一体型シンク、フラットパネル扉のキャビネット、白いキャビネット、分離型トイレ、グレーのタイル、石タイル、白い壁、スレートの床、バリアフリー、クオーツストーンの洗面台) の写真
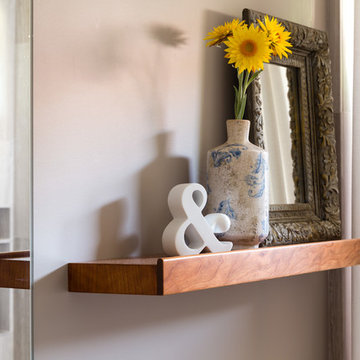
This double bath renovation was done after the client's children left for college and both bathrooms needed some attention. These bathrooms were designed with a modern aesthetic and interpreted through a warm lens. I researched, selected and recommended the design direction of each bath so that they related but the two still had their own feel. We used high end plumbing and cabinetry throughout. Subtle use of color and texture warm up each space and make each one unique. Photo credit: Peter Lyons
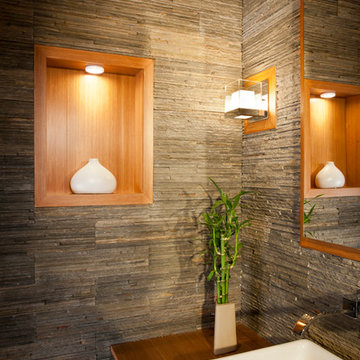
Don Schulte Photography
デトロイトにある小さなモダンスタイルのおしゃれな浴室 (横長型シンク、フラットパネル扉のキャビネット、中間色木目調キャビネット、木製洗面台、一体型トイレ 、グレーのタイル、石タイル、グレーの壁、スレートの床) の写真
デトロイトにある小さなモダンスタイルのおしゃれな浴室 (横長型シンク、フラットパネル扉のキャビネット、中間色木目調キャビネット、木製洗面台、一体型トイレ 、グレーのタイル、石タイル、グレーの壁、スレートの床) の写真
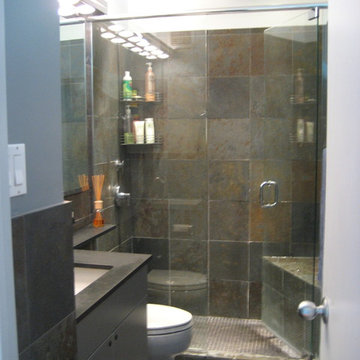
シカゴにあるお手頃価格の小さなコンテンポラリースタイルのおしゃれなマスターバスルーム (アンダーカウンター洗面器、フラットパネル扉のキャビネット、グレーのキャビネット、コンクリートの洗面台、オープン型シャワー、一体型トイレ 、マルチカラーのタイル、石タイル、白い壁、スレートの床) の写真
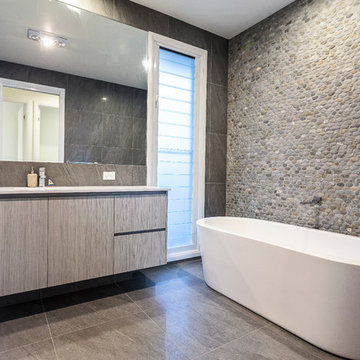
サンシャインコーストにあるコンテンポラリースタイルのおしゃれな浴室 (アンダーカウンター洗面器、フラットパネル扉のキャビネット、置き型浴槽、グレーのタイル、石タイル、グレーの壁、スレートの床、グレーのキャビネット) の写真
浴室・バスルーム (フラットパネル扉のキャビネット、スレートの床、石タイル) の写真
1