浴室・バスルーム (フラットパネル扉のキャビネット、スレートの床、マルチカラーのタイル) の写真
絞り込み:
資材コスト
並び替え:今日の人気順
写真 1〜20 枚目(全 212 枚)
1/4

デンバーにあるミッドセンチュリースタイルのおしゃれなマスターバスルーム (フラットパネル扉のキャビネット、濃色木目調キャビネット、バリアフリー、ビデ、マルチカラーのタイル、ガラスタイル、青い壁、スレートの床、アンダーカウンター洗面器、クオーツストーンの洗面台、黒い床、開き戸のシャワー、白い洗面カウンター、シャワーベンチ、洗面台2つ、造り付け洗面台) の写真
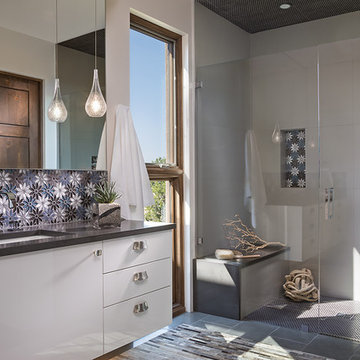
アルバカーキにあるサンタフェスタイルのおしゃれな浴室 (フラットパネル扉のキャビネット、白いキャビネット、バリアフリー、マルチカラーのタイル、ガラスタイル、ベージュの壁、スレートの床、アンダーカウンター洗面器、クオーツストーンの洗面台、グレーの床、開き戸のシャワー、グレーの洗面カウンター) の写真
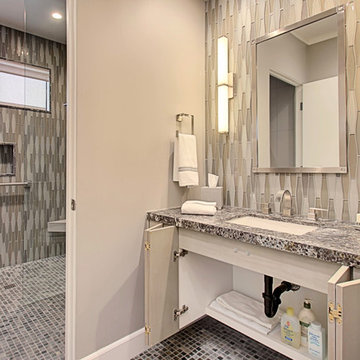
Peak Photography
ロサンゼルスにあるお手頃価格の広いコンテンポラリースタイルのおしゃれなバスルーム (浴槽なし) (フラットパネル扉のキャビネット、淡色木目調キャビネット、バリアフリー、一体型トイレ 、マルチカラーのタイル、モザイクタイル、グレーの壁、スレートの床、アンダーカウンター洗面器、御影石の洗面台) の写真
ロサンゼルスにあるお手頃価格の広いコンテンポラリースタイルのおしゃれなバスルーム (浴槽なし) (フラットパネル扉のキャビネット、淡色木目調キャビネット、バリアフリー、一体型トイレ 、マルチカラーのタイル、モザイクタイル、グレーの壁、スレートの床、アンダーカウンター洗面器、御影石の洗面台) の写真
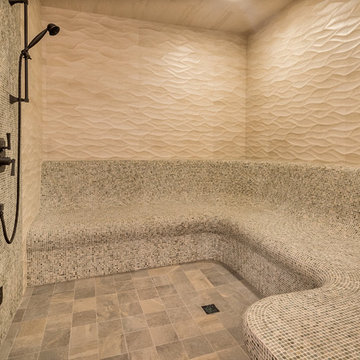
サンフランシスコにあるラグジュアリーな巨大な地中海スタイルのおしゃれなサウナ (ベッセル式洗面器、フラットパネル扉のキャビネット、濃色木目調キャビネット、分離型トイレ、マルチカラーのタイル、モザイクタイル、ベージュの壁、スレートの床) の写真
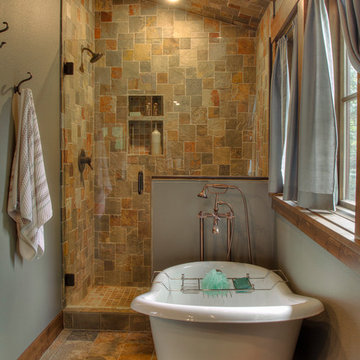
ミネアポリスにある中くらいなラスティックスタイルのおしゃれなマスターバスルーム (フラットパネル扉のキャビネット、猫足バスタブ、アルコーブ型シャワー、マルチカラーのタイル、スレートタイル、緑の壁、スレートの床、マルチカラーの床、開き戸のシャワー) の写真
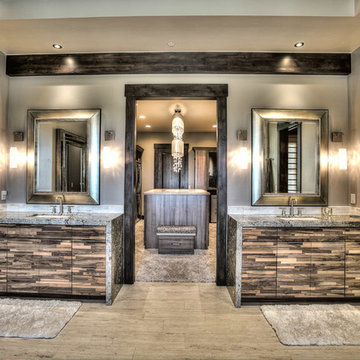
デンバーにあるラグジュアリーな巨大なラスティックスタイルのおしゃれなマスターバスルーム (フラットパネル扉のキャビネット、中間色木目調キャビネット、ドロップイン型浴槽、コーナー設置型シャワー、分離型トイレ、ベージュのタイル、マルチカラーのタイル、セラミックタイル、グレーの壁、スレートの床、アンダーカウンター洗面器、御影石の洗面台) の写真
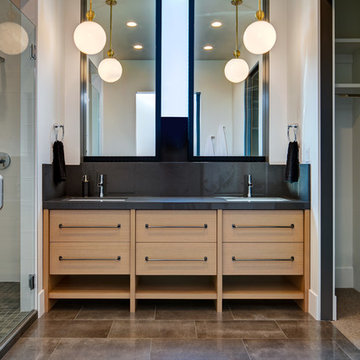
ソルトレイクシティにある高級な広いカントリー風のおしゃれなバスルーム (浴槽なし) (フラットパネル扉のキャビネット、白いキャビネット、置き型浴槽、コーナー設置型シャワー、一体型トイレ 、マルチカラーのタイル、大理石タイル、白い壁、スレートの床、ベッセル式洗面器、クオーツストーンの洗面台、グレーの床、黒い洗面カウンター) の写真
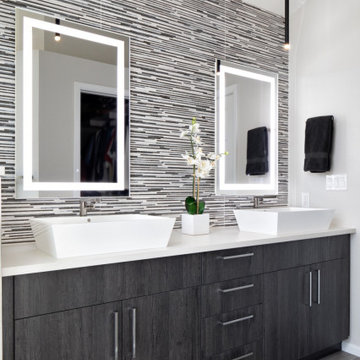
At home, spa-like luxury in Boulder, CO
Seeking an at-home spa-like experience, our clients sought out Melton Design Build to design a master bathroom and a guest bathroom to reflect their modern and eastern design taste.
The primary includes a gorgeous porcelain soaking tub for an extraordinarily relaxing experience. With big windows, there is plenty of natural sunlight, making the room feel spacious and bright. The wood detail space divider provides a sleek element that is both functional and beautiful. The shower in this primary suite is elegant, designed with sleek, natural shower tile and a rain shower head. The modern dual bathroom vanity includes two vessel sinks and LED framed mirrors (that change hues with the touch of a button for different lighting environments) for an upscale bathroom experience. The overhead vanity light fixtures add a modern touch to this sophisticated primary suite.
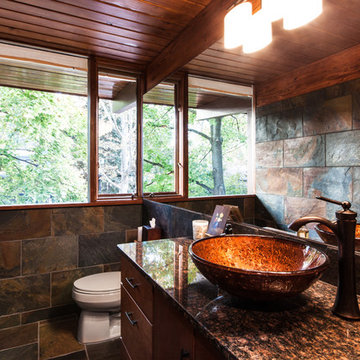
JM
他の地域にある中くらいなラスティックスタイルのおしゃれな浴室 (フラットパネル扉のキャビネット、中間色木目調キャビネット、一体型トイレ 、スレートタイル、スレートの床、ベッセル式洗面器、御影石の洗面台、マルチカラーのタイル、マルチカラーの壁、マルチカラーの床) の写真
他の地域にある中くらいなラスティックスタイルのおしゃれな浴室 (フラットパネル扉のキャビネット、中間色木目調キャビネット、一体型トイレ 、スレートタイル、スレートの床、ベッセル式洗面器、御影石の洗面台、マルチカラーのタイル、マルチカラーの壁、マルチカラーの床) の写真
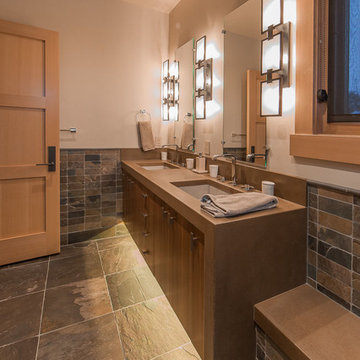
Design by: Kelly & Stone Architects
Contractor: Dover Development & Const. Cabinetry by: Fedewa Custom Works
Photo by: Tim Stone Photography
デンバーにある高級な広いコンテンポラリースタイルのおしゃれなマスターバスルーム (フラットパネル扉のキャビネット、濃色木目調キャビネット、マルチカラーのタイル、スレートタイル、ベージュの壁、スレートの床、アンダーカウンター洗面器、ライムストーンの洗面台、マルチカラーの床) の写真
デンバーにある高級な広いコンテンポラリースタイルのおしゃれなマスターバスルーム (フラットパネル扉のキャビネット、濃色木目調キャビネット、マルチカラーのタイル、スレートタイル、ベージュの壁、スレートの床、アンダーカウンター洗面器、ライムストーンの洗面台、マルチカラーの床) の写真
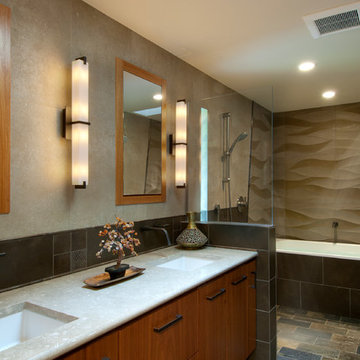
Soft greens, rich bronze-y browns, and natural wood tones blend together to create a peacefully calming master bathroom. Clodagh wall faucets are installed above Kohler "Verticyl" sinks and below recessed Robern medicine cabinets. The vanity "floats" above the floor with motion-activated lighting installed below to safely guide late-night users through the bathroom without startling them awake with bright light. Heated tile floors are programmable for energy efficiency.
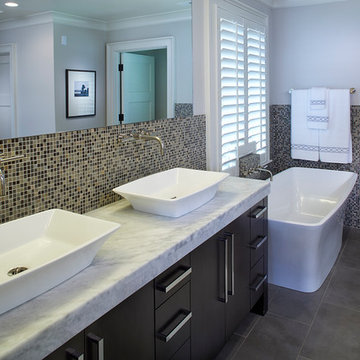
Rick Smoak Photography
Evon Kirkland Interiors
他の地域にあるお手頃価格の広いコンテンポラリースタイルのおしゃれなマスターバスルーム (フラットパネル扉のキャビネット、濃色木目調キャビネット、置き型浴槽、ベージュのタイル、茶色いタイル、マルチカラーのタイル、ガラス板タイル、グレーの壁、ベッセル式洗面器、大理石の洗面台、スレートの床、グレーの床) の写真
他の地域にあるお手頃価格の広いコンテンポラリースタイルのおしゃれなマスターバスルーム (フラットパネル扉のキャビネット、濃色木目調キャビネット、置き型浴槽、ベージュのタイル、茶色いタイル、マルチカラーのタイル、ガラス板タイル、グレーの壁、ベッセル式洗面器、大理石の洗面台、スレートの床、グレーの床) の写真
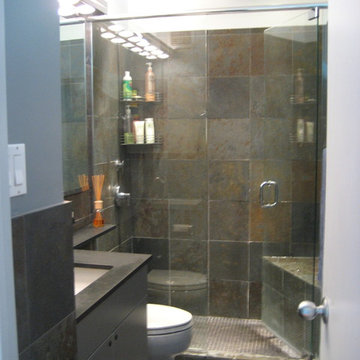
シカゴにあるお手頃価格の小さなコンテンポラリースタイルのおしゃれなマスターバスルーム (アンダーカウンター洗面器、フラットパネル扉のキャビネット、グレーのキャビネット、コンクリートの洗面台、オープン型シャワー、一体型トイレ 、マルチカラーのタイル、石タイル、白い壁、スレートの床) の写真

Photographer: William J. Hebert
• The best of both traditional and transitional design meet in this residence distinguished by its rustic yet luxurious feel. Carefully positioned on a site blessed with spacious surrounding acreage, the home was carefully positioned on a tree-filled hilltop and tailored to fit the natural contours of the land. The house sits on the crest of the peak, which allows it to spotlight and enjoy the best vistas of the valley and pond below. Inside, the home’s welcoming style continues, featuring a Midwestern take on perennially popular Western style and rooms that were also situated to take full advantage of the site. From the central foyer that leads into a large living room with a fireplace, the home manages to have an open and functional floor plan while still feeling warm and intimate enough for smaller gatherings and family living. The extensive use of wood and timbering throughout brings that sense of the outdoors inside, with an open floor plan, including a kitchen that spans the length of the house and an overall level of craftsmanship and details uncommon in today’s architecture. •
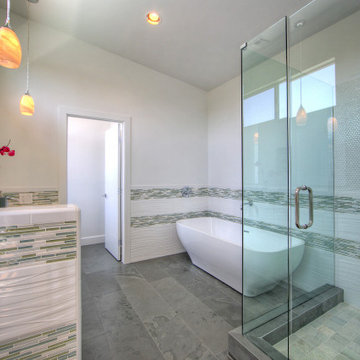
フェニックスにあるお手頃価格のコンテンポラリースタイルのおしゃれなマスターバスルーム (フラットパネル扉のキャビネット、白いキャビネット、置き型浴槽、コーナー設置型シャワー、マルチカラーのタイル、磁器タイル、白い壁、スレートの床、アンダーカウンター洗面器、クオーツストーンの洗面台、黒い床、開き戸のシャワー、白い洗面カウンター、トイレ室、洗面台2つ、造り付け洗面台、三角天井) の写真
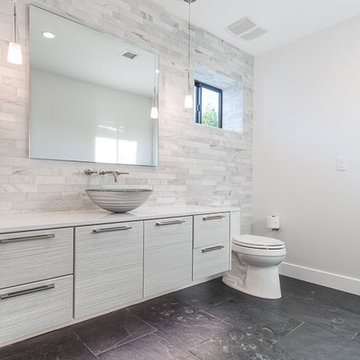
フェニックスにある高級な中くらいなおしゃれなマスターバスルーム (アンダーカウンター洗面器、フラットパネル扉のキャビネット、淡色木目調キャビネット、クオーツストーンの洗面台、ドロップイン型浴槽、オープン型シャワー、一体型トイレ 、マルチカラーのタイル、石タイル、白い壁、スレートの床) の写真
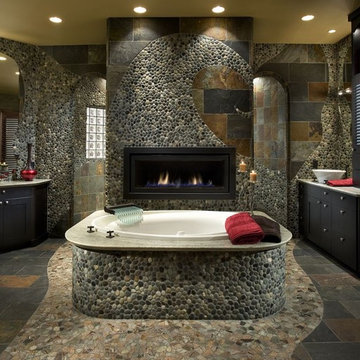
River rock was used in an organic pattern in this space. I love red. Fortunately, so do my clients. The colors and textures create contrast and interest to this Master Bathroom.
Photo by Dino Tonn
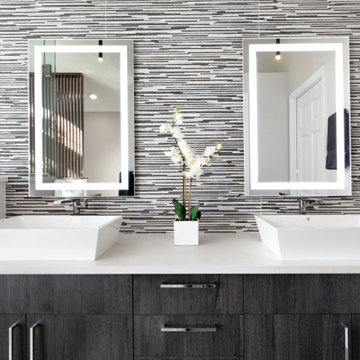
At home, spa-like luxury in Boulder, CO
Seeking an at-home spa-like experience, our clients sought out Melton Design Build to design a master bathroom and a guest bathroom to reflect their modern and eastern design taste.
The primary includes a gorgeous porcelain soaking tub for an extraordinarily relaxing experience. With big windows, there is plenty of natural sunlight, making the room feel spacious and bright. The wood detail space divider provides a sleek element that is both functional and beautiful. The shower in this primary suite is elegant, designed with sleek, natural shower tile and a rain shower head. The modern dual bathroom vanity includes two vessel sinks and LED framed mirrors (that change hues with the touch of a button for different lighting environments) for an upscale bathroom experience. The overhead vanity light fixtures add a modern touch to this sophisticated primary suite.

デンバーにあるラグジュアリーな巨大なラスティックスタイルのおしゃれなマスターバスルーム (フラットパネル扉のキャビネット、中間色木目調キャビネット、御影石の洗面台、ドロップイン型浴槽、コーナー設置型シャワー、分離型トイレ、ベージュのタイル、マルチカラーのタイル、セラミックタイル、グレーの壁、スレートの床、アンダーカウンター洗面器) の写真

Doug Burke Photography
ソルトレイクシティにあるラグジュアリーな広いトラディショナルスタイルのおしゃれな浴室 (茶色い壁、フラットパネル扉のキャビネット、濃色木目調キャビネット、アルコーブ型シャワー、グレーのタイル、マルチカラーのタイル、スレートタイル、スレートの床、アンダーカウンター洗面器、御影石の洗面台) の写真
ソルトレイクシティにあるラグジュアリーな広いトラディショナルスタイルのおしゃれな浴室 (茶色い壁、フラットパネル扉のキャビネット、濃色木目調キャビネット、アルコーブ型シャワー、グレーのタイル、マルチカラーのタイル、スレートタイル、スレートの床、アンダーカウンター洗面器、御影石の洗面台) の写真
浴室・バスルーム (フラットパネル扉のキャビネット、スレートの床、マルチカラーのタイル) の写真
1