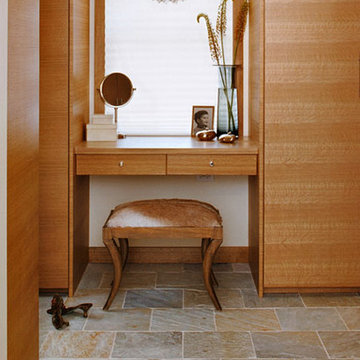浴室・バスルーム (フラットパネル扉のキャビネット、スレートの床、ベージュのタイル、黒いタイル) の写真
絞り込み:
資材コスト
並び替え:今日の人気順
写真 101〜120 枚目(全 367 枚)
1/5
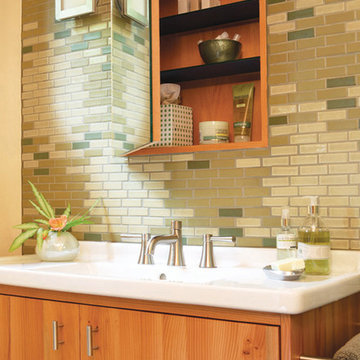
Photo by Sunset Books
サンフランシスコにある高級な中くらいなトランジショナルスタイルのおしゃれなバスルーム (浴槽なし) (フラットパネル扉のキャビネット、中間色木目調キャビネット、コーナー設置型シャワー、分離型トイレ、ベージュのタイル、緑のタイル、ボーダータイル、緑の壁、スレートの床、オーバーカウンターシンク、タイルの洗面台) の写真
サンフランシスコにある高級な中くらいなトランジショナルスタイルのおしゃれなバスルーム (浴槽なし) (フラットパネル扉のキャビネット、中間色木目調キャビネット、コーナー設置型シャワー、分離型トイレ、ベージュのタイル、緑のタイル、ボーダータイル、緑の壁、スレートの床、オーバーカウンターシンク、タイルの洗面台) の写真
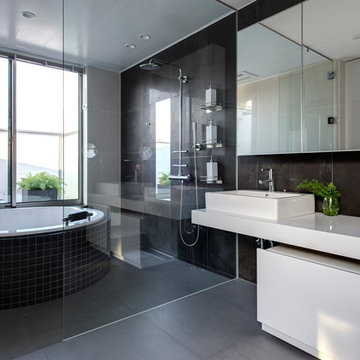
円形バスタブのリゾートバスルーム
横浜にある中くらいなコンテンポラリースタイルのおしゃれなマスターバスルーム (ドロップイン型浴槽、オープン型シャワー、黒いタイル、ベッセル式洗面器、白いキャビネット、フラットパネル扉のキャビネット、黒い壁、スレートの床、オープンシャワー) の写真
横浜にある中くらいなコンテンポラリースタイルのおしゃれなマスターバスルーム (ドロップイン型浴槽、オープン型シャワー、黒いタイル、ベッセル式洗面器、白いキャビネット、フラットパネル扉のキャビネット、黒い壁、スレートの床、オープンシャワー) の写真
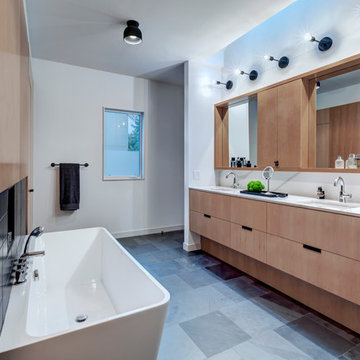
Architecture: A Gruppo Architects
Interiors: Linda Fritschy Interior Design
Photography: Charles David Smith
ダラスにあるモダンスタイルのおしゃれなマスターバスルーム (フラットパネル扉のキャビネット、淡色木目調キャビネット、置き型浴槽、黒いタイル、白い壁、スレートの床、アンダーカウンター洗面器、クオーツストーンの洗面台、グレーの床、開き戸のシャワー、白い洗面カウンター) の写真
ダラスにあるモダンスタイルのおしゃれなマスターバスルーム (フラットパネル扉のキャビネット、淡色木目調キャビネット、置き型浴槽、黒いタイル、白い壁、スレートの床、アンダーカウンター洗面器、クオーツストーンの洗面台、グレーの床、開き戸のシャワー、白い洗面カウンター) の写真
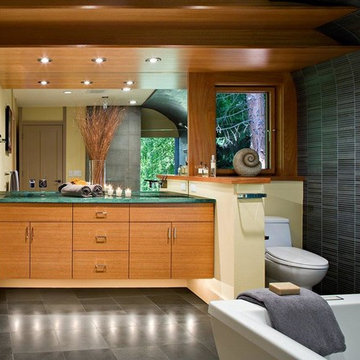
シアトルにある広いアジアンスタイルのおしゃれなマスターバスルーム (フラットパネル扉のキャビネット、中間色木目調キャビネット、置き型浴槽、分離型トイレ、黒いタイル、青いタイル、グレーのタイル、ボーダータイル、黄色い壁、スレートの床、アンダーカウンター洗面器、御影石の洗面台、グリーンの洗面カウンター) の写真
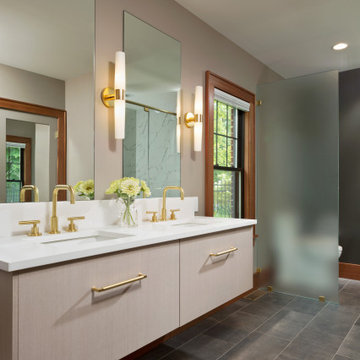
double vanity - floating
ニューヨークにある高級な中くらいなコンテンポラリースタイルのおしゃれなマスターバスルーム (フラットパネル扉のキャビネット、ベージュのキャビネット、ベージュのタイル、スレートの床、アンダーカウンター洗面器、御影石の洗面台、グレーの床、白い洗面カウンター、トイレ室、洗面台2つ、フローティング洗面台) の写真
ニューヨークにある高級な中くらいなコンテンポラリースタイルのおしゃれなマスターバスルーム (フラットパネル扉のキャビネット、ベージュのキャビネット、ベージュのタイル、スレートの床、アンダーカウンター洗面器、御影石の洗面台、グレーの床、白い洗面カウンター、トイレ室、洗面台2つ、フローティング洗面台) の写真
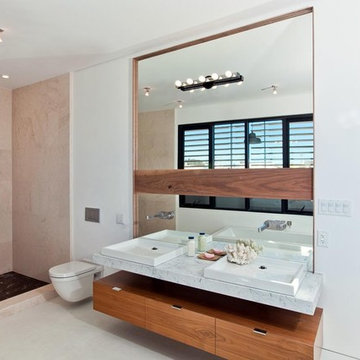
3119 Harrison Street consists of two contemporary, 3,000 square foot homes near San Francisco’s Mission District. The project involved excavating the lot 12 feet below ground level to make room for a shared six car underground garage, and two subterranean residences.
The town homes were designed with a modern and clean approach, utilizing light wood tones and a minimalistic style. Both homes were thoughtfully designed to maximize space efficiency, allowing residents to live comfortably in an urban setting where space is always at a premium.
To make the most of the residence's outdoor space courtyards and rooftop decks were also created as a space for entertaining.
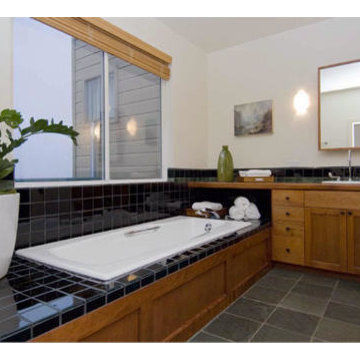
サンフランシスコにあるモダンスタイルのおしゃれな浴室 (フラットパネル扉のキャビネット、淡色木目調キャビネット、アンダーマウント型浴槽、バリアフリー、黒いタイル、テラコッタタイル、白い壁、スレートの床、アンダーカウンター洗面器、タイルの洗面台) の写真
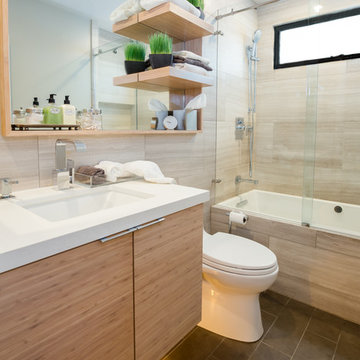
Our client approached us while he was in the process of purchasing his ½ lot detached unit in Hermosa Beach. He was drawn to a design / build approach because although he has great design taste, as a busy professional he didn’t have the time or energy to manage every detail involved in a home remodel. The property had been used as a rental unit and was in need of TLC. By bringing us onto the project during the purchase we were able to help assess the true condition of the home. Built in 1976, the 894 sq. ft. home had extensive termite and dry rot damage from years of neglect. The project required us to reframe the home from the inside out.
To design a space that your client will love you really need to spend time getting to know them. Our client enjoys entertaining small groups. He has a custom turntable and considers himself a mixologist. We opened up the space, space-planning for his custom turntable, to make it ideal for entertaining. The wood floor is reclaimed wood from manufacturing facilities. The reframing work also allowed us to make the roof a deck with an ocean view. The home is now a blend of the latest design trends and vintage elements and our client couldn’t be happier!
View the 'before' and 'after' images of this project at:
http://www.houzz.com/discussions/4189186/bachelors-whole-house-remodel-in-hermosa-beach-ca-part-1
http://www.houzz.com/discussions/4203075/m=23/bachelors-whole-house-remodel-in-hermosa-beach-ca-part-2
http://www.houzz.com/discussions/4216693/m=23/bachelors-whole-house-remodel-in-hermosa-beach-ca-part-3
Features: subway tile, reclaimed wood floors, quartz countertops, bamboo wood cabinetry, Ebony finish cabinets in kitchen
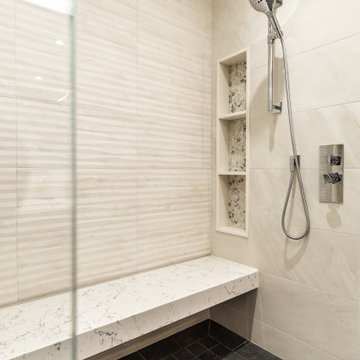
モントリオールにある高級な中くらいなコンテンポラリースタイルのおしゃれなマスターバスルーム (フラットパネル扉のキャビネット、中間色木目調キャビネット、ドロップイン型浴槽、ダブルシャワー、壁掛け式トイレ、ベージュのタイル、スレートタイル、ベージュの壁、スレートの床、アンダーカウンター洗面器、クオーツストーンの洗面台、グレーの床、開き戸のシャワー、白い洗面カウンター、シャワーベンチ、洗面台2つ、造り付け洗面台、板張り壁) の写真
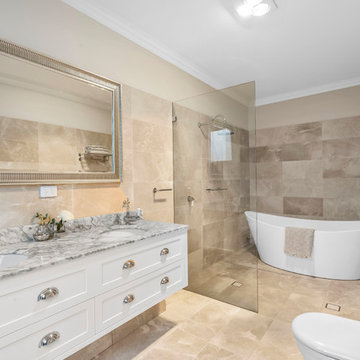
Looking through our product portfolio, we found one of our favorite remodeling projects. This bathroom is the epitome of your own personal Valhalla. The designer we worked with used the Ivory 72-inch Double Bathroom Vanity set in white, which comes with a naturally-sourced, white Carrara marble top and backsplash.
We love the design of this remodeling project. Their choice in a natural stone in beige brings as much light in from the huge windows. Their choice in porcelain fixtures and silver hardware creates a heavenly feel for any bathroom.
Now the only question is, open bathtub next to the shower or as part of the shower?
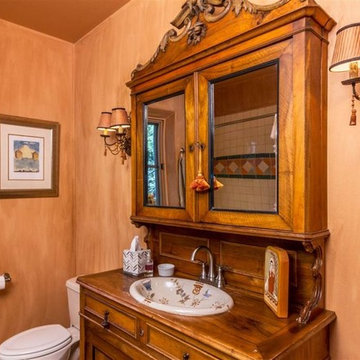
デンバーにある高級な中くらいなサンタフェスタイルのおしゃれなマスターバスルーム (フラットパネル扉のキャビネット、中間色木目調キャビネット、置き型浴槽、アルコーブ型シャワー、ベージュのタイル、セラミックタイル、ベージュの壁、スレートの床、オーバーカウンターシンク、タイルの洗面台、黒い床、開き戸のシャワー) の写真
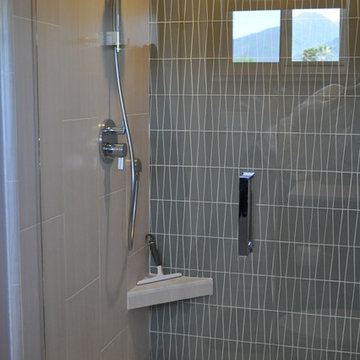
This double bath renovation was done after the client's children left for college and both bathrooms needed some attention. These bathrooms were designed with a modern aesthetic and interpreted through a warm lens. I researched, selected and recommended the design direction of each bath so that they related but the two still had their own feel. We used high end plumbing and cabinetry throughout. Subtle use of color and texture warm up each space and make each one unique. Photo credit: Peter Lyons
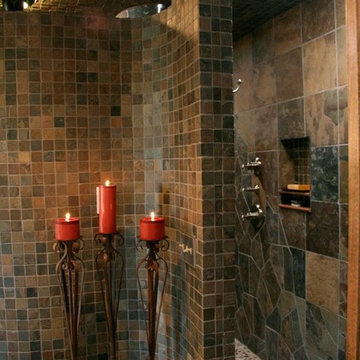
Cabinets: Custom Wood Products, black paint, flat panel door
Counter: Silestone quartz
デンバーにある中くらいなサンタフェスタイルのおしゃれなマスターバスルーム (フラットパネル扉のキャビネット、黒いキャビネット、アルコーブ型シャワー、ベージュのタイル、黒いタイル、茶色いタイル、グレーのタイル、モザイクタイル、ベージュの壁、スレートの床、オーバーカウンターシンク、珪岩の洗面台) の写真
デンバーにある中くらいなサンタフェスタイルのおしゃれなマスターバスルーム (フラットパネル扉のキャビネット、黒いキャビネット、アルコーブ型シャワー、ベージュのタイル、黒いタイル、茶色いタイル、グレーのタイル、モザイクタイル、ベージュの壁、スレートの床、オーバーカウンターシンク、珪岩の洗面台) の写真
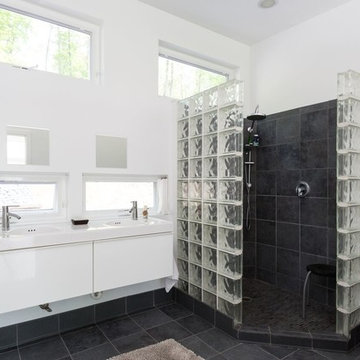
swartz photgraphy
ワシントンD.C.にある広いモダンスタイルのおしゃれなマスターバスルーム (フラットパネル扉のキャビネット、白いキャビネット、コーナー設置型シャワー、分離型トイレ、黒いタイル、スレートタイル、白い壁、スレートの床、一体型シンク、珪岩の洗面台、黒い床、オープンシャワー) の写真
ワシントンD.C.にある広いモダンスタイルのおしゃれなマスターバスルーム (フラットパネル扉のキャビネット、白いキャビネット、コーナー設置型シャワー、分離型トイレ、黒いタイル、スレートタイル、白い壁、スレートの床、一体型シンク、珪岩の洗面台、黒い床、オープンシャワー) の写真
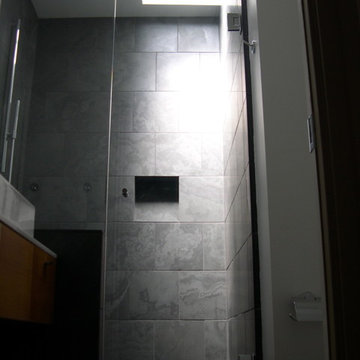
Bathroom renovation using a minimal palette of black slate, white marble and rift white oak cabinetry.
サンフランシスコにある高級な中くらいなモダンスタイルのおしゃれな子供用バスルーム (ベッセル式洗面器、フラットパネル扉のキャビネット、中間色木目調キャビネット、大理石の洗面台、オープン型シャワー、黒いタイル、石タイル、白い壁、スレートの床) の写真
サンフランシスコにある高級な中くらいなモダンスタイルのおしゃれな子供用バスルーム (ベッセル式洗面器、フラットパネル扉のキャビネット、中間色木目調キャビネット、大理石の洗面台、オープン型シャワー、黒いタイル、石タイル、白い壁、スレートの床) の写真
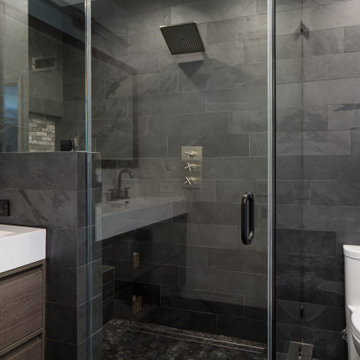
A run down traditional 1960's home in the heart of the san Fernando valley area is a common site for home buyers in the area. so, what can you do with it you ask? A LOT! is our answer. Most first-time home buyers are on a budget when they need to remodel and we know how to maximize it. The entire exterior of the house was redone with #stucco over layer, some nice bright color for the front door to pop out and a modern garage door is a good add. the back yard gained a huge 400sq. outdoor living space with Composite Decking from Cali Bamboo and a fantastic insulated patio made from aluminum. The pool was redone with dark color pebble-tech for better temperature capture and the 0 maintenance of the material.
Inside we used water resistance wide planks European oak look-a-like laminated flooring. the floor is continues throughout the entire home (except the bathrooms of course ? ).
A gray/white and a touch of earth tones for the wall colors to bring some brightness to the house.
The center focal point of the house is the transitional farmhouse kitchen with real reclaimed wood floating shelves and custom-made island vegetables/fruits baskets on a full extension hardware.
take a look at the clean and unique countertop cloudburst-concrete by caesarstone it has a "raw" finish texture.
The master bathroom is made entirely from natural slate stone in different sizes, wall mounted modern vanity and a fantastic shower system by Signature Hardware.
Guest bathroom was lightly remodeled as well with a new 66"x36" Mariposa tub by Kohler with a single piece quartz slab installed above it.
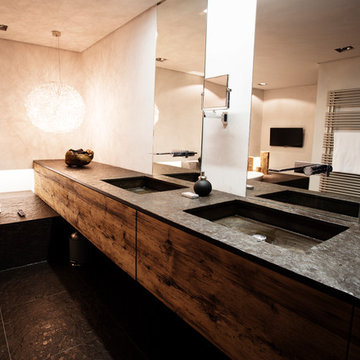
シュトゥットガルトにある中くらいなラスティックスタイルのおしゃれな浴室 (フラットパネル扉のキャビネット、中間色木目調キャビネット、黒いタイル、白い壁、スレートの床、一体型シンク、黒い洗面カウンター) の写真
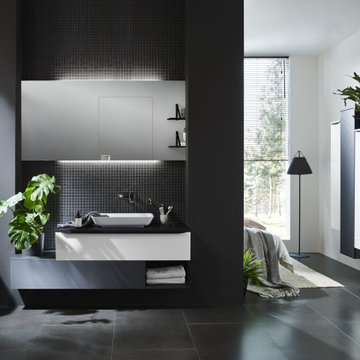
Open Bathroom Concept in Fenix Laminate with Black and White Color Schene, Top mount Vessel Sink
マイアミにあるラグジュアリーな中くらいな北欧スタイルのおしゃれなマスターバスルーム (フラットパネル扉のキャビネット、白いキャビネット、黒いタイル、モザイクタイル、グレーの壁、スレートの床、ベッセル式洗面器、ラミネートカウンター、グレーの床、黒い洗面カウンター、ニッチ、洗面台1つ、フローティング洗面台) の写真
マイアミにあるラグジュアリーな中くらいな北欧スタイルのおしゃれなマスターバスルーム (フラットパネル扉のキャビネット、白いキャビネット、黒いタイル、モザイクタイル、グレーの壁、スレートの床、ベッセル式洗面器、ラミネートカウンター、グレーの床、黒い洗面カウンター、ニッチ、洗面台1つ、フローティング洗面台) の写真
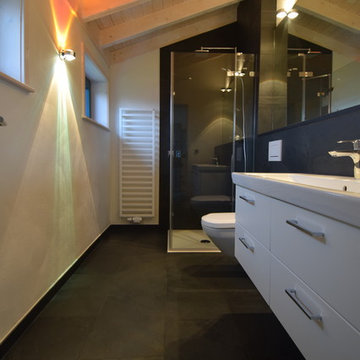
Badezimmer mit brasilianischem Mustang Schiefer
他の地域にある高級な中くらいなコンテンポラリースタイルのおしゃれなバスルーム (浴槽なし) (バリアフリー、スレートタイル、スレートの床、開き戸のシャワー、フラットパネル扉のキャビネット、白いキャビネット、壁掛け式トイレ、黒いタイル、ベージュの壁、一体型シンク、黒い床) の写真
他の地域にある高級な中くらいなコンテンポラリースタイルのおしゃれなバスルーム (浴槽なし) (バリアフリー、スレートタイル、スレートの床、開き戸のシャワー、フラットパネル扉のキャビネット、白いキャビネット、壁掛け式トイレ、黒いタイル、ベージュの壁、一体型シンク、黒い床) の写真
浴室・バスルーム (フラットパネル扉のキャビネット、スレートの床、ベージュのタイル、黒いタイル) の写真
6
