浴室・バスルーム (フラットパネル扉のキャビネット、ライムストーンの床、ベージュの床) の写真
並び替え:今日の人気順
写真 1〜20 枚目(全 761 枚)

Eric Roth Photography
ボストンにある中くらいなコンテンポラリースタイルのおしゃれなマスターバスルーム (バリアフリー、グレーのタイル、石タイル、グレーの壁、ライムストーンの床、フラットパネル扉のキャビネット、中間色木目調キャビネット、分離型トイレ、アンダーカウンター洗面器、クオーツストーンの洗面台、ベージュの床、オープンシャワー) の写真
ボストンにある中くらいなコンテンポラリースタイルのおしゃれなマスターバスルーム (バリアフリー、グレーのタイル、石タイル、グレーの壁、ライムストーンの床、フラットパネル扉のキャビネット、中間色木目調キャビネット、分離型トイレ、アンダーカウンター洗面器、クオーツストーンの洗面台、ベージュの床、オープンシャワー) の写真

フェニックスにある高級な広いコンテンポラリースタイルのおしゃれなバスルーム (浴槽なし) (フラットパネル扉のキャビネット、グレーのキャビネット、バリアフリー、一体型トイレ 、ベージュのタイル、ライムストーンタイル、ベージュの壁、アンダーカウンター洗面器、珪岩の洗面台、ベージュの床、オープンシャワー、白い洗面カウンター、ライムストーンの床) の写真

Hier wurde die alte Bausubstanz aufgearbeitet aufgearbeitet und in bestimmten Bereichen auch durch Rigips mit Putz und Anstrich begradigt. Die Kombination Naturstein mit den natürlichen Materialien macht das Bad besonders wohnlich. Die Badmöbel sind aus Echtholz mit Natursteinfront und Pull-open-System zum Öffnen. Die in den Boden eingearbeiteten Lichtleisten setzen zusätzlich athmosphärische Akzente. Der an die Dachschräge angepasste Spiegel wurde bewusst mit einer Schattenfuge wandbündig eingebaut. Eine Downlightbeleuchtung unter der Natursteinkonsole lässt die Waschtischanlage schweben. Die Armaturen sind von VOLA.
Planung und Umsetzung: Anja Kirchgäßner
Fotografie: Thomas Esch
Dekoration: Anja Gestring

シドニーにある巨大なトランジショナルスタイルのおしゃれなマスターバスルーム (置き型浴槽、オープン型シャワー、石タイル、ライムストーンの床、洗面台2つ、造り付け洗面台、フラットパネル扉のキャビネット、中間色木目調キャビネット、ベージュのタイル、一体型シンク、ベージュの床、白い洗面カウンター) の写真

Clean and bright modern bathroom in a farmhouse in Mill Spring. The white countertops against the natural, warm wood tones makes a relaxing atmosphere. His and hers sinks, towel warmers, floating vanities, storage solutions and simple and sleek drawer pulls and faucets. Curbless shower, white shower tiles with zig zag tile floor.
Photography by Todd Crawford.
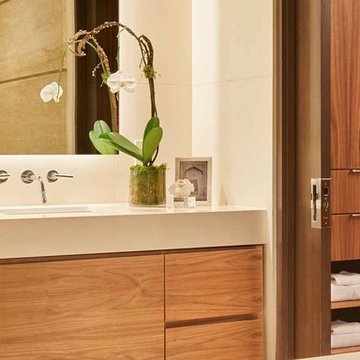
Photo Credit: Benjamin Benschneider
ダラスにあるラグジュアリーな広いモダンスタイルのおしゃれなマスターバスルーム (フラットパネル扉のキャビネット、中間色木目調キャビネット、置き型浴槽、ベージュのタイル、大理石タイル、ベージュの壁、ライムストーンの床、アンダーカウンター洗面器、クオーツストーンの洗面台、ベージュの床、オープンシャワー) の写真
ダラスにあるラグジュアリーな広いモダンスタイルのおしゃれなマスターバスルーム (フラットパネル扉のキャビネット、中間色木目調キャビネット、置き型浴槽、ベージュのタイル、大理石タイル、ベージュの壁、ライムストーンの床、アンダーカウンター洗面器、クオーツストーンの洗面台、ベージュの床、オープンシャワー) の写真

ハワイにあるラグジュアリーな巨大なモダンスタイルのおしゃれなマスターバスルーム (フラットパネル扉のキャビネット、中間色木目調キャビネット、置き型浴槽、オープン型シャワー、ベージュのタイル、セラミックタイル、ベージュの壁、ライムストーンの床、一体型シンク、大理石の洗面台、ベージュの床、オープンシャワー) の写真

A clean white modern classic style bathroom with wall to wall floating stone bench top.
Thick limestone bench tops with light beige tones and textured features.
Wall hung vanity cabinets with all doors, drawers and dress panels made from solid surface.
Subtle detailed anodised aluminium u channel around windows and doors.

Photo by Durston Saylor
ニューヨークにある高級な中くらいなビーチスタイルのおしゃれなマスターバスルーム (フラットパネル扉のキャビネット、白いキャビネット、置き型浴槽、アルコーブ型シャワー、ベージュの壁、ライムストーンの床、アンダーカウンター洗面器、珪岩の洗面台、開き戸のシャワー、ベージュのタイル、ベージュの床) の写真
ニューヨークにある高級な中くらいなビーチスタイルのおしゃれなマスターバスルーム (フラットパネル扉のキャビネット、白いキャビネット、置き型浴槽、アルコーブ型シャワー、ベージュの壁、ライムストーンの床、アンダーカウンター洗面器、珪岩の洗面台、開き戸のシャワー、ベージュのタイル、ベージュの床) の写真

Located near the base of Scottsdale landmark Pinnacle Peak, the Desert Prairie is surrounded by distant peaks as well as boulder conservation easements. This 30,710 square foot site was unique in terrain and shape and was in close proximity to adjacent properties. These unique challenges initiated a truly unique piece of architecture.
Planning of this residence was very complex as it weaved among the boulders. The owners were agnostic regarding style, yet wanted a warm palate with clean lines. The arrival point of the design journey was a desert interpretation of a prairie-styled home. The materials meet the surrounding desert with great harmony. Copper, undulating limestone, and Madre Perla quartzite all blend into a low-slung and highly protected home.
Located in Estancia Golf Club, the 5,325 square foot (conditioned) residence has been featured in Luxe Interiors + Design’s September/October 2018 issue. Additionally, the home has received numerous design awards.
Desert Prairie // Project Details
Architecture: Drewett Works
Builder: Argue Custom Homes
Interior Design: Lindsey Schultz Design
Interior Furnishings: Ownby Design
Landscape Architect: Greey|Pickett
Photography: Werner Segarra
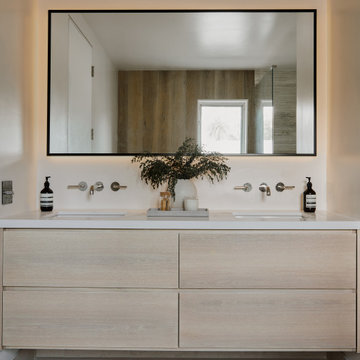
ロサンゼルスにある高級な中くらいなモダンスタイルのおしゃれなマスターバスルーム (フラットパネル扉のキャビネット、ベージュのキャビネット、置き型浴槽、コーナー設置型シャワー、マルチカラーの壁、ライムストーンの床、クオーツストーンの洗面台、ベージュの床、開き戸のシャワー、白い洗面カウンター、洗面台2つ、フローティング洗面台) の写真
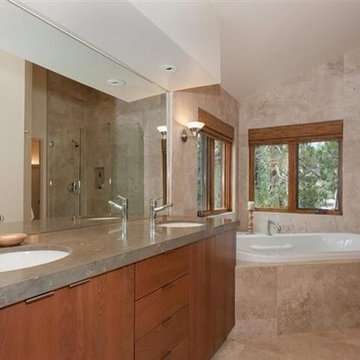
サンフランシスコにある高級な広いトラディショナルスタイルのおしゃれな浴室 (フラットパネル扉のキャビネット、中間色木目調キャビネット、コーナー型浴槽、アルコーブ型シャワー、分離型トイレ、マルチカラーのタイル、ライムストーンタイル、ベージュの壁、ライムストーンの床、アンダーカウンター洗面器、御影石の洗面台、ベージュの床、開き戸のシャワー) の写真
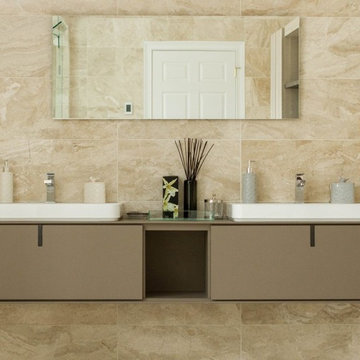
marble bathroom, Porcelanosa double vanity
ブリッジポートにある高級な広いモダンスタイルのおしゃれなマスターバスルーム (ドロップイン型浴槽、アルコーブ型シャワー、ベージュのタイル、ライムストーンタイル、ベージュの壁、ライムストーンの床、ベージュの床、開き戸のシャワー、フラットパネル扉のキャビネット、ベージュのキャビネット、ベッセル式洗面器) の写真
ブリッジポートにある高級な広いモダンスタイルのおしゃれなマスターバスルーム (ドロップイン型浴槽、アルコーブ型シャワー、ベージュのタイル、ライムストーンタイル、ベージュの壁、ライムストーンの床、ベージュの床、開き戸のシャワー、フラットパネル扉のキャビネット、ベージュのキャビネット、ベッセル式洗面器) の写真
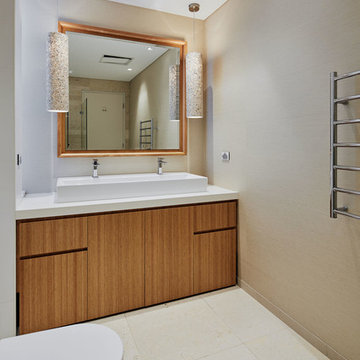
シドニーにある高級な広いコンテンポラリースタイルのおしゃれなマスターバスルーム (フラットパネル扉のキャビネット、中間色木目調キャビネット、ベージュの壁、ベージュの床、コーナー設置型シャワー、一体型トイレ 、白いタイル、セラミックタイル、ライムストーンの床、横長型シンク、クオーツストーンの洗面台、開き戸のシャワー) の写真
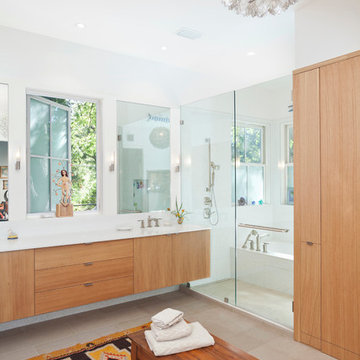
Luxury modern master bath, with changing area and direct access to built in drawers and storage spaces. On entry the home owner is greeted with a lovely view to the trees beyond.
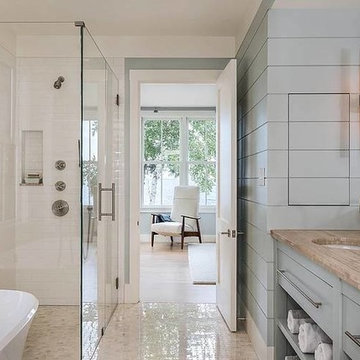
ワシントンD.C.にある高級な中くらいなビーチスタイルのおしゃれなマスターバスルーム (フラットパネル扉のキャビネット、グレーのキャビネット、置き型浴槽、コーナー設置型シャワー、白いタイル、サブウェイタイル、白い壁、ライムストーンの床、アンダーカウンター洗面器、珪岩の洗面台、ベージュの床、開き戸のシャワー) の写真
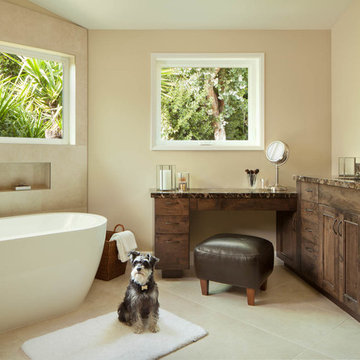
サンフランシスコにある広いコンテンポラリースタイルのおしゃれなマスターバスルーム (濃色木目調キャビネット、置き型浴槽、ベージュのタイル、ベージュの壁、フラットパネル扉のキャビネット、オープン型シャワー、分離型トイレ、石タイル、ライムストーンの床、アンダーカウンター洗面器、御影石の洗面台、ベージュの床、オープンシャワー) の写真

The design of this remodel of a small two-level residence in Noe Valley reflects the owner's passion for Japanese architecture. Having decided to completely gut the interior partitions, we devised a better-arranged floor plan with traditional Japanese features, including a sunken floor pit for dining and a vocabulary of natural wood trim and casework. Vertical grain Douglas Fir takes the place of Hinoki wood traditionally used in Japan. Natural wood flooring, soft green granite and green glass backsplashes in the kitchen further develop the desired Zen aesthetic. A wall to wall window above the sunken bath/shower creates a connection to the outdoors. Privacy is provided through the use of switchable glass, which goes from opaque to clear with a flick of a switch. We used in-floor heating to eliminate the noise associated with forced-air systems.
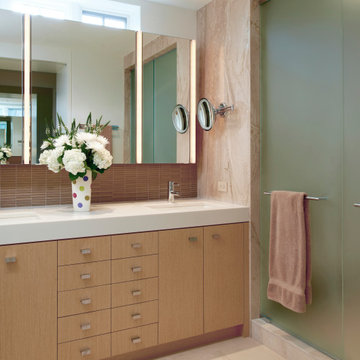
シカゴにあるコンテンポラリースタイルのおしゃれなマスターバスルーム (フラットパネル扉のキャビネット、淡色木目調キャビネット、ベージュのタイル、石スラブタイル、ライムストーンの床、アンダーカウンター洗面器、クオーツストーンの洗面台、ベージュの床、開き戸のシャワー、白い洗面カウンター、洗面台2つ、アルコーブ型シャワー、造り付け洗面台) の写真
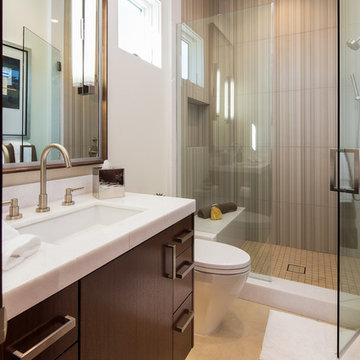
オレンジカウンティにある中くらいなコンテンポラリースタイルのおしゃれなバスルーム (浴槽なし) (フラットパネル扉のキャビネット、濃色木目調キャビネット、アルコーブ型シャワー、一体型トイレ 、グレーのタイル、磁器タイル、白い壁、ライムストーンの床、アンダーカウンター洗面器、大理石の洗面台、ベージュの床、開き戸のシャワー) の写真
浴室・バスルーム (フラットパネル扉のキャビネット、ライムストーンの床、ベージュの床) の写真
1