浴室・バスルーム (フラットパネル扉のキャビネット、白い天井、グレーのタイル) の写真
並び替え:今日の人気順
写真 1〜20 枚目(全 234 枚)
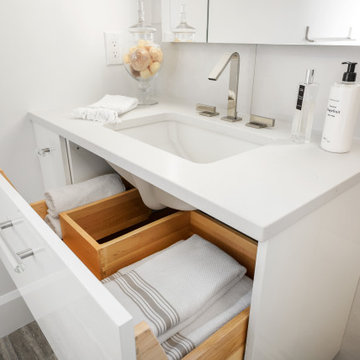
ニューヨークにある中くらいなコンテンポラリースタイルのおしゃれなマスターバスルーム (フラットパネル扉のキャビネット、白いキャビネット、置き型浴槽、バリアフリー、分離型トイレ、グレーのタイル、磁器タイル、白い壁、磁器タイルの床、アンダーカウンター洗面器、珪岩の洗面台、ベージュの床、開き戸のシャワー、白い洗面カウンター、シャワーベンチ、洗面台2つ、フローティング洗面台、白い天井) の写真
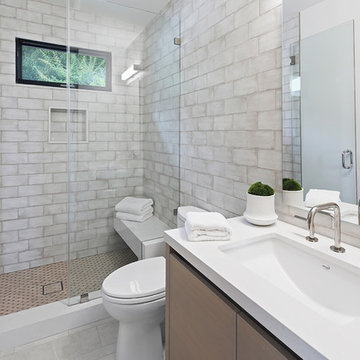
ロサンゼルスにある中くらいなモダンスタイルのおしゃれなバスルーム (浴槽なし) (グレーのタイル、フラットパネル扉のキャビネット、淡色木目調キャビネット、アルコーブ型シャワー、磁器タイル、白い壁、磁器タイルの床、アンダーカウンター洗面器、クオーツストーンの洗面台、グレーの床、開き戸のシャワー、白い洗面カウンター、ニッチ、シャワーベンチ、洗面台1つ、造り付け洗面台、白い天井) の写真
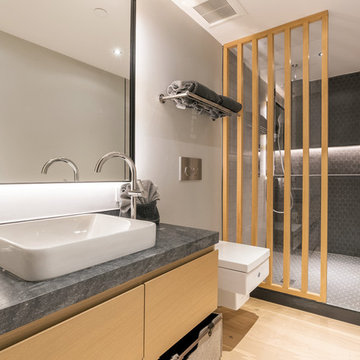
An open bathroom full of straight lines and solid colors of gray, white, and wood, which makes it minimalist and modern. The wall backlighting adds illuminance to the shower area, while the large and frameless mirror makes the room look huge and spacious.
Built by ULFBUILT. Contact us today to learn more.

Minimalist design and smooth, clean surfaces were primary drivers in the primary bath remodel by Meadowlark Design + Build in Ann Arbor, Michigan. Photography by Sean Carter.

Our clients decided to take their childhood home down to the studs and rebuild into a contemporary three-story home filled with natural light. We were struck by the architecture of the home and eagerly agreed to provide interior design services for their kitchen, three bathrooms, and general finishes throughout. The home is bright and modern with a very controlled color palette, clean lines, warm wood tones, and variegated tiles.

ダラスにあるお手頃価格の小さなおしゃれな子供用バスルーム (フラットパネル扉のキャビネット、黒いキャビネット、アルコーブ型浴槽、シャワー付き浴槽 、一体型トイレ 、サブウェイタイル、白い壁、セラミックタイルの床、アンダーカウンター洗面器、クオーツストーンの洗面台、マルチカラーの床、オープンシャワー、白い洗面カウンター、洗面台2つ、独立型洗面台、白い天井、グレーのタイル、グレーと黒) の写真
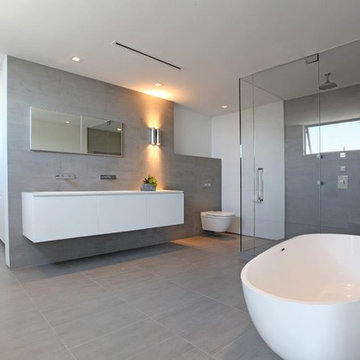
Grandview Drive Hollywood Hills modern home primary bathroom
ロサンゼルスにある広いモダンスタイルのおしゃれなマスターバスルーム (フラットパネル扉のキャビネット、白いキャビネット、置き型浴槽、コーナー設置型シャワー、壁掛け式トイレ、グレーのタイル、グレーの壁、壁付け型シンク、グレーの床、開き戸のシャワー、白い洗面カウンター、洗面台2つ、フローティング洗面台、折り上げ天井、白い天井) の写真
ロサンゼルスにある広いモダンスタイルのおしゃれなマスターバスルーム (フラットパネル扉のキャビネット、白いキャビネット、置き型浴槽、コーナー設置型シャワー、壁掛け式トイレ、グレーのタイル、グレーの壁、壁付け型シンク、グレーの床、開き戸のシャワー、白い洗面カウンター、洗面台2つ、フローティング洗面台、折り上げ天井、白い天井) の写真

This new construction project features a breathtaking shower with gorgeous wall tiles, a free-standing tub, and elegant gold fixtures that bring a sense of luxury to your home. The white marble flooring adds a touch of classic elegance, while the wood cabinetry in the vanity creates a warm, inviting feel. With modern design elements and high-quality construction, this bathroom remodel is the perfect way to showcase your sense of style and enjoy a relaxing, spa-like experience every day.

His and Hers Flat-panel dark wood cabinets contrasts with the neutral tile and deep textured countertop. A skylight draws in light and creates a feeling of spaciousness through the glass shower enclosure and a stunning natural stone full height backsplash brings depth to the entire space.
Straight lines, sharp corners, and general minimalism, this masculine bathroom is a cool, intriguing exploration of modern design features.
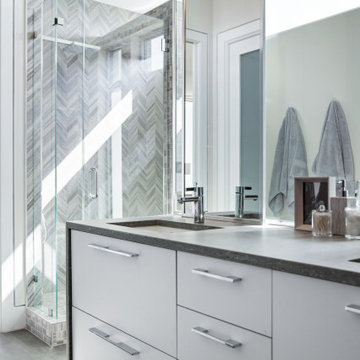
タンパにある高級な中くらいなトランジショナルスタイルのおしゃれなマスターバスルーム (フラットパネル扉のキャビネット、白いキャビネット、置き型浴槽、アルコーブ型シャワー、分離型トイレ、グレーのタイル、モザイクタイル、白い壁、磁器タイルの床、アンダーカウンター洗面器、クオーツストーンの洗面台、グレーの床、開き戸のシャワー、グレーの洗面カウンター、シャワーベンチ、洗面台1つ、独立型洗面台、壁紙、白い天井) の写真

This 2 story home was originally built in 1952 on a tree covered hillside. Our company transformed this little shack into a luxurious home with a million dollar view by adding high ceilings, wall of glass facing the south providing natural light all year round, and designing an open living concept. The home has a built-in gas fireplace with tile surround, custom IKEA kitchen with quartz countertop, bamboo hardwood flooring, two story cedar deck with cable railing, master suite with walk-through closet, two laundry rooms, 2.5 bathrooms, office space, and mechanical room.
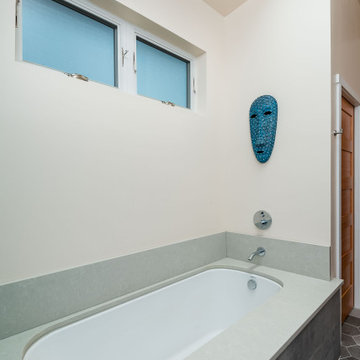
This 2 story home was originally built in 1952 on a tree covered hillside. Our company transformed this little shack into a luxurious home with a million dollar view by adding high ceilings, wall of glass facing the south providing natural light all year round, and designing an open living concept. The home has a built-in gas fireplace with tile surround, custom IKEA kitchen with quartz countertop, bamboo hardwood flooring, two story cedar deck with cable railing, master suite with walk-through closet, two laundry rooms, 2.5 bathrooms, office space, and mechanical room.
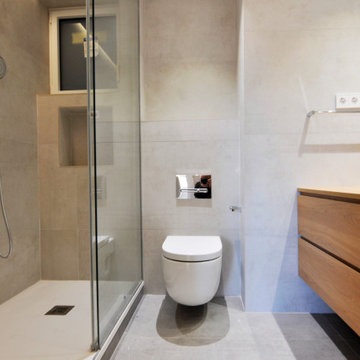
バルセロナにあるお手頃価格の中くらいなモダンスタイルのおしゃれなマスターバスルーム (フラットパネル扉のキャビネット、白いキャビネット、バリアフリー、一体型トイレ 、グレーのタイル、グレーの壁、セラミックタイルの床、ベッセル式洗面器、木製洗面台、グレーの床、引戸のシャワー、ブラウンの洗面カウンター、トイレ室、洗面台2つ、造り付け洗面台、白い天井) の写真
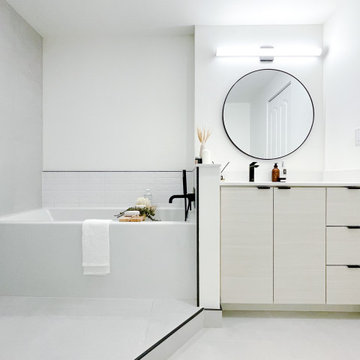
Converted a typical builder's grade bathroom into a minimal spa retreat. Removed the corner tub and replaced it with an alcove tub. Opened up the shower enclosure by removing the previous boxed shower enclosure and replaced with glass panel.
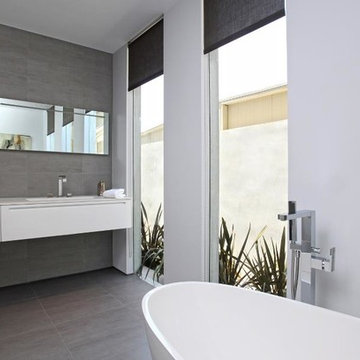
Grandview Drive Hollywood Hills modern gray & white bathroom
ロサンゼルスにある中くらいなモダンスタイルのおしゃれなマスターバスルーム (フラットパネル扉のキャビネット、白いキャビネット、置き型浴槽、グレーのタイル、白い壁、壁付け型シンク、グレーの床、白い洗面カウンター、洗面台1つ、フローティング洗面台、折り上げ天井、白い天井) の写真
ロサンゼルスにある中くらいなモダンスタイルのおしゃれなマスターバスルーム (フラットパネル扉のキャビネット、白いキャビネット、置き型浴槽、グレーのタイル、白い壁、壁付け型シンク、グレーの床、白い洗面カウンター、洗面台1つ、フローティング洗面台、折り上げ天井、白い天井) の写真
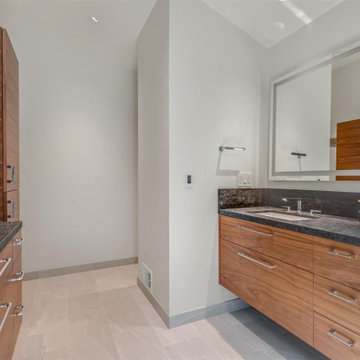
His and Hers Flat-panel dark wood cabinets contrasts with the neutral tile and deep textured countertop. A skylight draws in light and creates a feeling of spaciousness through the glass shower enclosure and a stunning natural stone full height backsplash brings depth to the entire space.
Straight lines, sharp corners, and general minimalism, this masculine bathroom is a cool, intriguing exploration of modern design features.
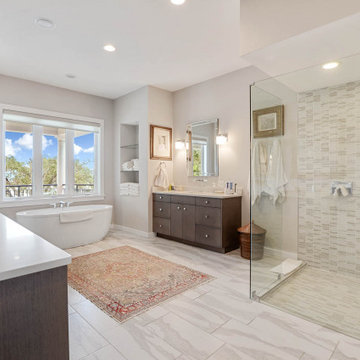
タンパにある広いトランジショナルスタイルのおしゃれなマスターバスルーム (フラットパネル扉のキャビネット、濃色木目調キャビネット、置き型浴槽、コーナー設置型シャワー、分離型トイレ、グレーのタイル、モザイクタイル、グレーの壁、セラミックタイルの床、アンダーカウンター洗面器、クオーツストーンの洗面台、ベージュの床、オープンシャワー、白い洗面カウンター、ニッチ、洗面台2つ、造り付け洗面台、白い天井) の写真
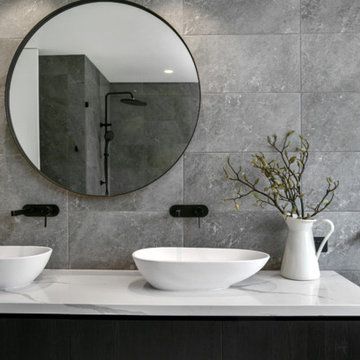
メルボルンにある広いコンテンポラリースタイルのおしゃれな子供用バスルーム (フラットパネル扉のキャビネット、黒いキャビネット、置き型浴槽、洗い場付きシャワー、壁掛け式トイレ、グレーのタイル、セラミックタイル、グレーの壁、セラミックタイルの床、ベッセル式洗面器、クオーツストーンの洗面台、グレーの床、オープンシャワー、白い洗面カウンター、洗面台2つ、フローティング洗面台、白い天井、グレーと黒) の写真

Imagine a relaxing bath overlooking the woods! This Primary Bath remodel focused on clean surfaces and quiet colors. Design and construction by Meadowlark Design+Build. Photography by Sean Carter, Ann Arbor
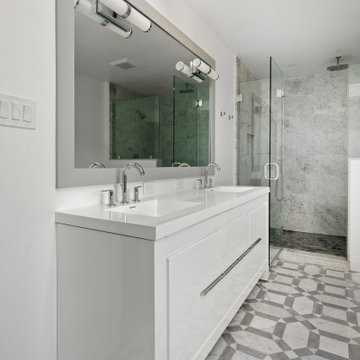
We gutted and renovated this entire modern Colonial home in Bala Cynwyd, PA. Introduced to the homeowners through the wife’s parents, we updated and expanded the home to create modern, clean spaces for the family. Highlights include converting the attic into completely new third floor bedrooms and a bathroom; a light and bright gray and white kitchen featuring a large island, white quartzite counters and Viking stove and range; a light and airy master bath with a walk-in shower and soaking tub; and a new exercise room in the basement.
Rudloff Custom Builders has won Best of Houzz for Customer Service in 2014, 2015 2016, 2017 and 2019. We also were voted Best of Design in 2016, 2017, 2018, and 2019, which only 2% of professionals receive. Rudloff Custom Builders has been featured on Houzz in their Kitchen of the Week, What to Know About Using Reclaimed Wood in the Kitchen as well as included in their Bathroom WorkBook article. We are a full service, certified remodeling company that covers all of the Philadelphia suburban area. This business, like most others, developed from a friendship of young entrepreneurs who wanted to make a difference in their clients’ lives, one household at a time. This relationship between partners is much more than a friendship. Edward and Stephen Rudloff are brothers who have renovated and built custom homes together paying close attention to detail. They are carpenters by trade and understand concept and execution. Rudloff Custom Builders will provide services for you with the highest level of professionalism, quality, detail, punctuality and craftsmanship, every step of the way along our journey together.
Specializing in residential construction allows us to connect with our clients early in the design phase to ensure that every detail is captured as you imagined. One stop shopping is essentially what you will receive with Rudloff Custom Builders from design of your project to the construction of your dreams, executed by on-site project managers and skilled craftsmen. Our concept: envision our client’s ideas and make them a reality. Our mission: CREATING LIFETIME RELATIONSHIPS BUILT ON TRUST AND INTEGRITY.
Photo Credit: Linda McManus Images
浴室・バスルーム (フラットパネル扉のキャビネット、白い天井、グレーのタイル) の写真
1