浴室・バスルーム (フラットパネル扉のキャビネット、シェーカースタイル扉のキャビネット、ピンクの壁) の写真
絞り込み:
資材コスト
並び替え:今日の人気順
写真 1〜20 枚目(全 1,028 枚)
1/4

The Holloway blends the recent revival of mid-century aesthetics with the timelessness of a country farmhouse. Each façade features playfully arranged windows tucked under steeply pitched gables. Natural wood lapped siding emphasizes this homes more modern elements, while classic white board & batten covers the core of this house. A rustic stone water table wraps around the base and contours down into the rear view-out terrace.
Inside, a wide hallway connects the foyer to the den and living spaces through smooth case-less openings. Featuring a grey stone fireplace, tall windows, and vaulted wood ceiling, the living room bridges between the kitchen and den. The kitchen picks up some mid-century through the use of flat-faced upper and lower cabinets with chrome pulls. Richly toned wood chairs and table cap off the dining room, which is surrounded by windows on three sides. The grand staircase, to the left, is viewable from the outside through a set of giant casement windows on the upper landing. A spacious master suite is situated off of this upper landing. Featuring separate closets, a tiled bath with tub and shower, this suite has a perfect view out to the rear yard through the bedroom's rear windows. All the way upstairs, and to the right of the staircase, is four separate bedrooms. Downstairs, under the master suite, is a gymnasium. This gymnasium is connected to the outdoors through an overhead door and is perfect for athletic activities or storing a boat during cold months. The lower level also features a living room with a view out windows and a private guest suite.
Architect: Visbeen Architects
Photographer: Ashley Avila Photography
Builder: AVB Inc.

Free ebook, Creating the Ideal Kitchen. DOWNLOAD NOW
Designed by: Susan Klimala, CKD, CBD
Photography by: LOMA Studios
For more information on kitchen and bath design ideas go to: www.kitchenstudio-ge.com

This single family home had been recently flipped with builder-grade materials. We touched each and every room of the house to give it a custom designer touch, thoughtfully marrying our soft minimalist design aesthetic with the graphic designer homeowner’s own design sensibilities. One of the most notable transformations in the home was opening up the galley kitchen to create an open concept great room with large skylight to give the illusion of a larger communal space.

パリにある高級な小さな地中海スタイルのおしゃれな浴室 (フラットパネル扉のキャビネット、オープン型シャワー、ピンクのタイル、ボーダータイル、ピンクの壁、テラコッタタイルの床、コンソール型シンク、コンクリートの洗面台、オレンジの床、オープンシャワー、ピンクの洗面カウンター、洗面台1つ、造り付け洗面台) の写真

Builder: Watershed Builder
Photography: Michael Blevins
A secondary bathroom for a sweet young girl in Charlotte with navy blue vanity, white quartz countertop, gold hardware, gold accent mirror and hexagon porcelain tile.
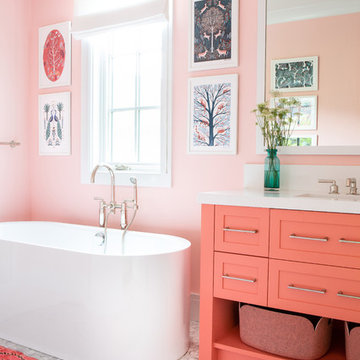
Architectural advisement, Interior Design, Custom Furniture Design & Art Curation by Chango & Co
Photography by Sarah Elliott
See the feature in Rue Magazine

ロサンゼルスにある中くらいなトランジショナルスタイルのおしゃれなバスルーム (浴槽なし) (シェーカースタイル扉のキャビネット、白いキャビネット、アルコーブ型浴槽、シャワー付き浴槽 、一体型トイレ 、白いタイル、ピンクの壁、アンダーカウンター洗面器、グレーの床、オープンシャワー、マルチカラーの洗面カウンター、磁器タイル、大理石の床、大理石の洗面台) の写真
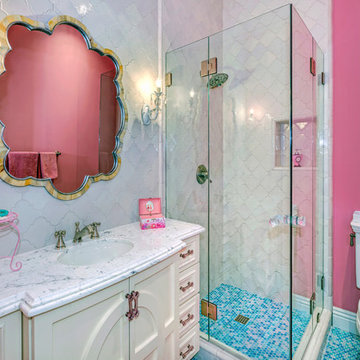
フェニックスにある中くらいなトランジショナルスタイルのおしゃれな子供用バスルーム (シェーカースタイル扉のキャビネット、白いキャビネット、コーナー設置型シャワー、白いタイル、ピンクの壁、アンダーカウンター洗面器) の写真

Bathrom design
他の地域にある広いトランジショナルスタイルのおしゃれな子供用バスルーム (フラットパネル扉のキャビネット、ベージュのキャビネット、置き型浴槽、オープン型シャワー、ピンクのタイル、ピンクの壁、無垢フローリング、一体型シンク、洗面台1つ、フローティング洗面台) の写真
他の地域にある広いトランジショナルスタイルのおしゃれな子供用バスルーム (フラットパネル扉のキャビネット、ベージュのキャビネット、置き型浴槽、オープン型シャワー、ピンクのタイル、ピンクの壁、無垢フローリング、一体型シンク、洗面台1つ、フローティング洗面台) の写真

Isabelle Picarel
パリにあるお手頃価格の小さなコンテンポラリースタイルのおしゃれなマスターバスルーム (淡色木目調キャビネット、アルコーブ型シャワー、白いタイル、ピンクの壁、白い床、引戸のシャワー、フラットパネル扉のキャビネット、壁付け型シンク) の写真
パリにあるお手頃価格の小さなコンテンポラリースタイルのおしゃれなマスターバスルーム (淡色木目調キャビネット、アルコーブ型シャワー、白いタイル、ピンクの壁、白い床、引戸のシャワー、フラットパネル扉のキャビネット、壁付け型シンク) の写真

Designer: Terri Sears
Photography: Melissa Mills
ナッシュビルにあるお手頃価格の中くらいなヴィクトリアン調のおしゃれなマスターバスルーム (アンダーカウンター洗面器、シェーカースタイル扉のキャビネット、濃色木目調キャビネット、御影石の洗面台、置き型浴槽、コーナー設置型シャワー、分離型トイレ、白いタイル、サブウェイタイル、ピンクの壁、磁器タイルの床、茶色い床、開き戸のシャワー、マルチカラーの洗面カウンター) の写真
ナッシュビルにあるお手頃価格の中くらいなヴィクトリアン調のおしゃれなマスターバスルーム (アンダーカウンター洗面器、シェーカースタイル扉のキャビネット、濃色木目調キャビネット、御影石の洗面台、置き型浴槽、コーナー設置型シャワー、分離型トイレ、白いタイル、サブウェイタイル、ピンクの壁、磁器タイルの床、茶色い床、開き戸のシャワー、マルチカラーの洗面カウンター) の写真
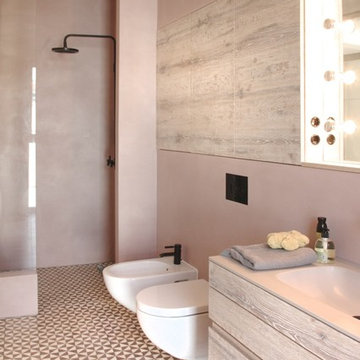
Badgestaltung mit Marmorkalkputz fugenlos
in Zusammenarbeit mit Atelier für Raumfragen
ベルリンにある広いコンテンポラリースタイルのおしゃれなバスルーム (浴槽なし) (フラットパネル扉のキャビネット、淡色木目調キャビネット、オープン型シャワー、ビデ、ピンクの壁、一体型シンク、オープンシャワー) の写真
ベルリンにある広いコンテンポラリースタイルのおしゃれなバスルーム (浴槽なし) (フラットパネル扉のキャビネット、淡色木目調キャビネット、オープン型シャワー、ビデ、ピンクの壁、一体型シンク、オープンシャワー) の写真

サンフランシスコにあるお手頃価格の中くらいなコンテンポラリースタイルのおしゃれな子供用バスルーム (フラットパネル扉のキャビネット、茶色いキャビネット、アルコーブ型浴槽、シャワー付き浴槽 、一体型トイレ 、モノトーンのタイル、セメントタイル、ピンクの壁、セラミックタイルの床、アンダーカウンター洗面器、クオーツストーンの洗面台、黒い床、開き戸のシャワー、白い洗面カウンター、洗面台2つ、独立型洗面台) の写真

他の地域にあるトラディショナルスタイルのおしゃれな浴室 (フラットパネル扉のキャビネット、グレーのキャビネット、置き型浴槽、ピンクの壁、ベッセル式洗面器、グレーの床、白い洗面カウンター、洗面台1つ、独立型洗面台) の写真
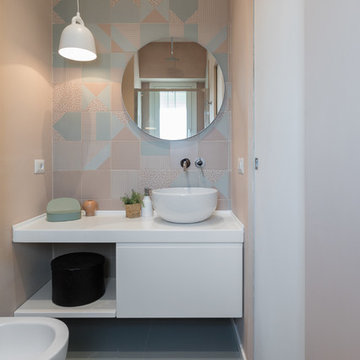
Stefano Corso
ローマにあるコンテンポラリースタイルのおしゃれな浴室 (フラットパネル扉のキャビネット、白いキャビネット、ビデ、緑のタイル、ピンクのタイル、ピンクの壁、ベッセル式洗面器、緑の床、白い洗面カウンター) の写真
ローマにあるコンテンポラリースタイルのおしゃれな浴室 (フラットパネル扉のキャビネット、白いキャビネット、ビデ、緑のタイル、ピンクのタイル、ピンクの壁、ベッセル式洗面器、緑の床、白い洗面カウンター) の写真
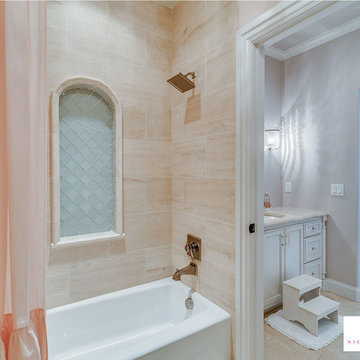
Flow Photography
オクラホマシティにある中くらいなトランジショナルスタイルのおしゃれな子供用バスルーム (フラットパネル扉のキャビネット、白いキャビネット、ドロップイン型浴槽、シャワー付き浴槽 、分離型トイレ、ベージュのタイル、トラバーチンタイル、ピンクの壁、アンダーカウンター洗面器、大理石の洗面台、シャワーカーテン、トラバーチンの床、ベージュの床) の写真
オクラホマシティにある中くらいなトランジショナルスタイルのおしゃれな子供用バスルーム (フラットパネル扉のキャビネット、白いキャビネット、ドロップイン型浴槽、シャワー付き浴槽 、分離型トイレ、ベージュのタイル、トラバーチンタイル、ピンクの壁、アンダーカウンター洗面器、大理石の洗面台、シャワーカーテン、トラバーチンの床、ベージュの床) の写真
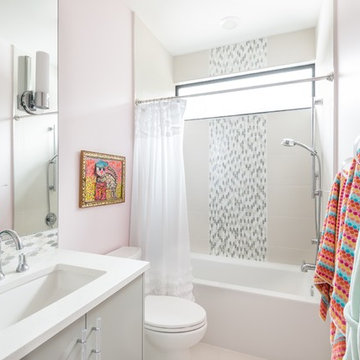
jacob bodkin
オースティンにあるコンテンポラリースタイルのおしゃれな浴室 (フラットパネル扉のキャビネット、グレーのキャビネット、アルコーブ型浴槽、シャワー付き浴槽 、グレーのタイル、モザイクタイル、ピンクの壁、アンダーカウンター洗面器、シャワーカーテン) の写真
オースティンにあるコンテンポラリースタイルのおしゃれな浴室 (フラットパネル扉のキャビネット、グレーのキャビネット、アルコーブ型浴槽、シャワー付き浴槽 、グレーのタイル、モザイクタイル、ピンクの壁、アンダーカウンター洗面器、シャワーカーテン) の写真
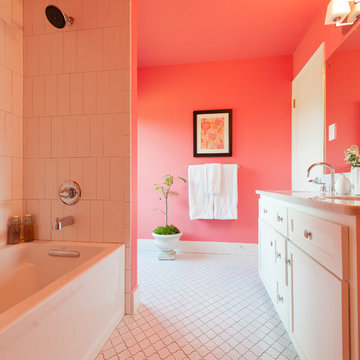
This funky and fun bathroom features arabesque porcelain tiles for the floor and 4 x 12 white ceramic tiles for the bathroom.
All photos by Trent Lee Photography

ケルンにある小さなおしゃれなマスターバスルーム (フラットパネル扉のキャビネット、茶色いキャビネット、ドロップイン型浴槽、バリアフリー、壁掛け式トイレ、緑のタイル、セラミックタイル、ピンクの壁、玉石タイル、ベッセル式洗面器、木製洗面台、ベージュの床、ブラウンの洗面カウンター、洗面台1つ、フローティング洗面台) の写真

This single family home had been recently flipped with builder-grade materials. We touched each and every room of the house to give it a custom designer touch, thoughtfully marrying our soft minimalist design aesthetic with the graphic designer homeowner’s own design sensibilities. One of the most notable transformations in the home was opening up the galley kitchen to create an open concept great room with large skylight to give the illusion of a larger communal space.
浴室・バスルーム (フラットパネル扉のキャビネット、シェーカースタイル扉のキャビネット、ピンクの壁) の写真
1