ベージュの浴室・バスルーム (フラットパネル扉のキャビネット、シェーカースタイル扉のキャビネット、ピンクの壁) の写真
絞り込み:
資材コスト
並び替え:今日の人気順
写真 1〜20 枚目(全 184 枚)
1/5

Bathroom with white vanity and pink/shiplap walls.
Photographer: Rob Karosis
ニューヨークにある高級な広いカントリー風のおしゃれな浴室 (フラットパネル扉のキャビネット、白いキャビネット、置き型浴槽、分離型トイレ、サブウェイタイル、スレートの床、アンダーカウンター洗面器、グレーの床、黒い洗面カウンター、コーナー設置型シャワー、白いタイル、ピンクの壁、開き戸のシャワー) の写真
ニューヨークにある高級な広いカントリー風のおしゃれな浴室 (フラットパネル扉のキャビネット、白いキャビネット、置き型浴槽、分離型トイレ、サブウェイタイル、スレートの床、アンダーカウンター洗面器、グレーの床、黒い洗面カウンター、コーナー設置型シャワー、白いタイル、ピンクの壁、開き戸のシャワー) の写真

Bathrom design
他の地域にある広いトランジショナルスタイルのおしゃれな子供用バスルーム (フラットパネル扉のキャビネット、ベージュのキャビネット、置き型浴槽、オープン型シャワー、ピンクのタイル、ピンクの壁、無垢フローリング、一体型シンク、洗面台1つ、フローティング洗面台) の写真
他の地域にある広いトランジショナルスタイルのおしゃれな子供用バスルーム (フラットパネル扉のキャビネット、ベージュのキャビネット、置き型浴槽、オープン型シャワー、ピンクのタイル、ピンクの壁、無垢フローリング、一体型シンク、洗面台1つ、フローティング洗面台) の写真

The Holloway blends the recent revival of mid-century aesthetics with the timelessness of a country farmhouse. Each façade features playfully arranged windows tucked under steeply pitched gables. Natural wood lapped siding emphasizes this homes more modern elements, while classic white board & batten covers the core of this house. A rustic stone water table wraps around the base and contours down into the rear view-out terrace.
Inside, a wide hallway connects the foyer to the den and living spaces through smooth case-less openings. Featuring a grey stone fireplace, tall windows, and vaulted wood ceiling, the living room bridges between the kitchen and den. The kitchen picks up some mid-century through the use of flat-faced upper and lower cabinets with chrome pulls. Richly toned wood chairs and table cap off the dining room, which is surrounded by windows on three sides. The grand staircase, to the left, is viewable from the outside through a set of giant casement windows on the upper landing. A spacious master suite is situated off of this upper landing. Featuring separate closets, a tiled bath with tub and shower, this suite has a perfect view out to the rear yard through the bedroom's rear windows. All the way upstairs, and to the right of the staircase, is four separate bedrooms. Downstairs, under the master suite, is a gymnasium. This gymnasium is connected to the outdoors through an overhead door and is perfect for athletic activities or storing a boat during cold months. The lower level also features a living room with a view out windows and a private guest suite.
Architect: Visbeen Architects
Photographer: Ashley Avila Photography
Builder: AVB Inc.
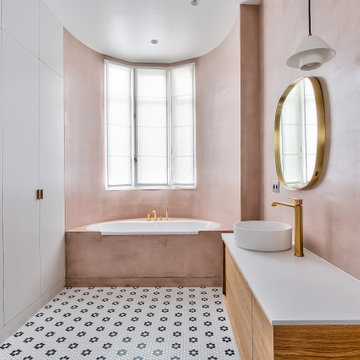
パリにあるコンテンポラリースタイルのおしゃれな子供用バスルーム (フラットパネル扉のキャビネット、中間色木目調キャビネット、ドロップイン型浴槽、ピンクの壁、モザイクタイル、ベッセル式洗面器、マルチカラーの床、白い洗面カウンター、洗面台1つ、フローティング洗面台) の写真

トロントにあるトランジショナルスタイルのおしゃれな子供用バスルーム (白いキャビネット、アルコーブ型浴槽、シャワー付き浴槽 、一体型トイレ 、ピンクの壁、モザイクタイル、アンダーカウンター洗面器、珪岩の洗面台、白い床、シャワーカーテン、白いタイル、サブウェイタイル、フラットパネル扉のキャビネット) の写真

ロンドンにあるお手頃価格の中くらいなコンテンポラリースタイルのおしゃれなマスターバスルーム (フラットパネル扉のキャビネット、白いキャビネット、洗い場付きシャワー、ピンクの壁、セラミックタイルの床、ラミネートカウンター、緑の床、オープンシャワー、ニッチ、洗面台1つ、フローティング洗面台) の写真
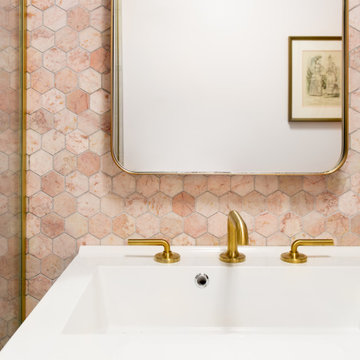
ニューヨークにあるラグジュアリーな小さなコンテンポラリースタイルのおしゃれなマスターバスルーム (フラットパネル扉のキャビネット、白いキャビネット、ドロップイン型浴槽、シャワー付き浴槽 、壁掛け式トイレ、ピンクのタイル、大理石タイル、ピンクの壁、セラミックタイルの床、コンソール型シンク、珪岩の洗面台、白い床、開き戸のシャワー、白い洗面カウンター、洗面台1つ、フローティング洗面台) の写真
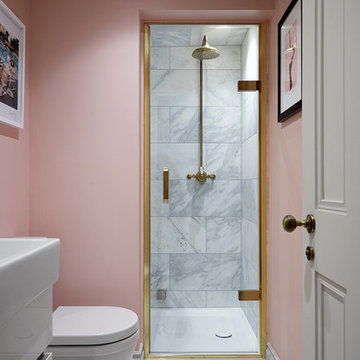
©Anna Stathaki
ロンドンにある小さなモダンスタイルのおしゃれな浴室 (フラットパネル扉のキャビネット、白いキャビネット、オープン型シャワー、一体型トイレ 、大理石タイル、ピンクの壁、白い床、開き戸のシャワー) の写真
ロンドンにある小さなモダンスタイルのおしゃれな浴室 (フラットパネル扉のキャビネット、白いキャビネット、オープン型シャワー、一体型トイレ 、大理石タイル、ピンクの壁、白い床、開き戸のシャワー) の写真
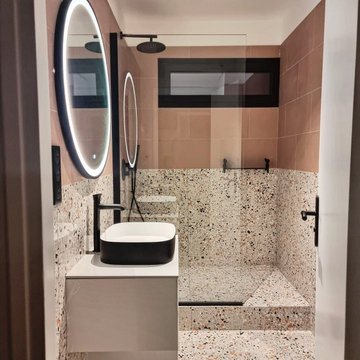
ボルドーにあるお手頃価格の中くらいなコンテンポラリースタイルのおしゃれなバスルーム (浴槽なし) (フラットパネル扉のキャビネット、白いキャビネット、オープン型シャワー、分離型トイレ、マルチカラーのタイル、ピンクの壁、テラゾーの床、ベッセル式洗面器、マルチカラーの床、オープンシャワー、白い洗面カウンター、洗面台1つ、フローティング洗面台) の写真
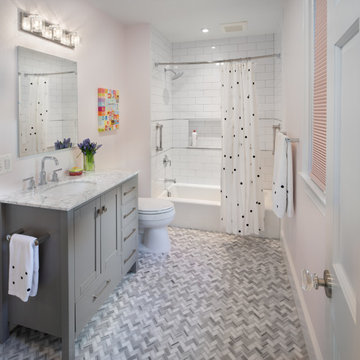
The hall bath is also slightly larger than the original footprint, and has an entry from a bedroom and the hall.
ワシントンD.C.にある高級な中くらいなトランジショナルスタイルのおしゃれな子供用バスルーム (グレーのキャビネット、アルコーブ型浴槽、セラミックタイル、大理石の床、アンダーカウンター洗面器、クオーツストーンの洗面台、グレーの床、シャワーカーテン、グレーの洗面カウンター、シャワー付き浴槽 、白いタイル、ピンクの壁、シェーカースタイル扉のキャビネット) の写真
ワシントンD.C.にある高級な中くらいなトランジショナルスタイルのおしゃれな子供用バスルーム (グレーのキャビネット、アルコーブ型浴槽、セラミックタイル、大理石の床、アンダーカウンター洗面器、クオーツストーンの洗面台、グレーの床、シャワーカーテン、グレーの洗面カウンター、シャワー付き浴槽 、白いタイル、ピンクの壁、シェーカースタイル扉のキャビネット) の写真

ナントにあるトロピカルスタイルのおしゃれな浴室 (中間色木目調キャビネット、ピンクの壁、ベッセル式洗面器、木製洗面台、白いタイル、フラットパネル扉のキャビネット) の写真

Sumptuous spaces are created throughout the house with the use of dark, moody colors, elegant upholstery with bespoke trim details, unique wall coverings, and natural stone with lots of movement.
The mix of print, pattern, and artwork creates a modern twist on traditional design.

ブリスベンにある高級な広いコンテンポラリースタイルのおしゃれなマスターバスルーム (黒いキャビネット、置き型浴槽、オープン型シャワー、壁掛け式トイレ、ピンクのタイル、モザイクタイル、ピンクの壁、セラミックタイルの床、ベッセル式洗面器、大理石の洗面台、黒い床、オープンシャワー、白い洗面カウンター、ニッチ、洗面台2つ、フローティング洗面台、フラットパネル扉のキャビネット) の写真
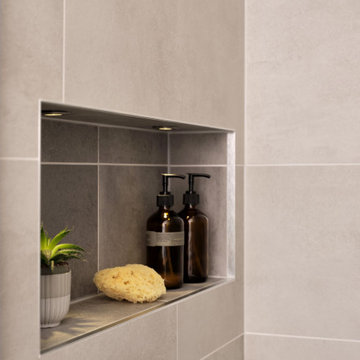
Master bedroom en-suite
グロスタシャーにある小さなモダンスタイルのおしゃれなマスターバスルーム (フラットパネル扉のキャビネット、グレーのキャビネット、アルコーブ型シャワー、グレーのタイル、磁器タイル、ピンクの壁、磁器タイルの床、壁付け型シンク、タイルの洗面台、グレーの床、開き戸のシャワー、グレーの洗面カウンター、ニッチ、洗面台1つ、フローティング洗面台) の写真
グロスタシャーにある小さなモダンスタイルのおしゃれなマスターバスルーム (フラットパネル扉のキャビネット、グレーのキャビネット、アルコーブ型シャワー、グレーのタイル、磁器タイル、ピンクの壁、磁器タイルの床、壁付け型シンク、タイルの洗面台、グレーの床、開き戸のシャワー、グレーの洗面カウンター、ニッチ、洗面台1つ、フローティング洗面台) の写真
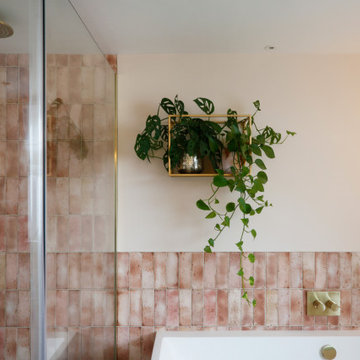
Master en-suite bathroom
ロンドンにある高級な中くらいなコンテンポラリースタイルのおしゃれなマスターバスルーム (フラットパネル扉のキャビネット、淡色木目調キャビネット、ドロップイン型浴槽、オープン型シャワー、壁掛け式トイレ、ピンクのタイル、磁器タイル、ピンクの壁、磁器タイルの床、壁付け型シンク、珪岩の洗面台、グレーの床、開き戸のシャワー、白い洗面カウンター、洗面台1つ、フローティング洗面台) の写真
ロンドンにある高級な中くらいなコンテンポラリースタイルのおしゃれなマスターバスルーム (フラットパネル扉のキャビネット、淡色木目調キャビネット、ドロップイン型浴槽、オープン型シャワー、壁掛け式トイレ、ピンクのタイル、磁器タイル、ピンクの壁、磁器タイルの床、壁付け型シンク、珪岩の洗面台、グレーの床、開き戸のシャワー、白い洗面カウンター、洗面台1つ、フローティング洗面台) の写真

What a difference there can be between white tiles just by changing the shape, pattern and grout
デトロイトにあるお手頃価格の小さなトランジショナルスタイルのおしゃれなマスターバスルーム (シェーカースタイル扉のキャビネット、白いキャビネット、アルコーブ型シャワー、分離型トイレ、白いタイル、サブウェイタイル、ピンクの壁、木目調タイルの床、アンダーカウンター洗面器、クオーツストーンの洗面台、ベージュの床、開き戸のシャワー、白い洗面カウンター、シャワーベンチ、洗面台2つ、造り付け洗面台) の写真
デトロイトにあるお手頃価格の小さなトランジショナルスタイルのおしゃれなマスターバスルーム (シェーカースタイル扉のキャビネット、白いキャビネット、アルコーブ型シャワー、分離型トイレ、白いタイル、サブウェイタイル、ピンクの壁、木目調タイルの床、アンダーカウンター洗面器、クオーツストーンの洗面台、ベージュの床、開き戸のシャワー、白い洗面カウンター、シャワーベンチ、洗面台2つ、造り付け洗面台) の写真

Franco Bernardini
ローマにあるお手頃価格の中くらいなコンテンポラリースタイルのおしゃれな子供用バスルーム (濃色木目調キャビネット、ガラスの洗面台、コーナー設置型シャワー、壁掛け式トイレ、ピンクのタイル、モザイクタイル、ピンクの壁、セラミックタイルの床、ベッセル式洗面器、フラットパネル扉のキャビネット) の写真
ローマにあるお手頃価格の中くらいなコンテンポラリースタイルのおしゃれな子供用バスルーム (濃色木目調キャビネット、ガラスの洗面台、コーナー設置型シャワー、壁掛け式トイレ、ピンクのタイル、モザイクタイル、ピンクの壁、セラミックタイルの床、ベッセル式洗面器、フラットパネル扉のキャビネット) の写真
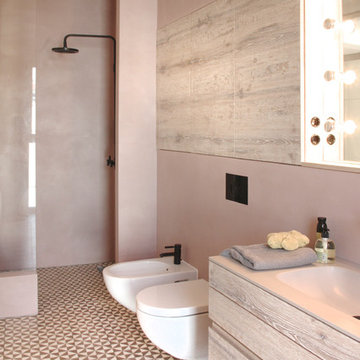
atelier für raumfragen!
ベルリンにある広いモダンスタイルのおしゃれな浴室 (ビデ、ピンクの壁、一体型シンク、フラットパネル扉のキャビネット、中間色木目調キャビネット、オープン型シャワー、人工大理石カウンター、オープンシャワー) の写真
ベルリンにある広いモダンスタイルのおしゃれな浴室 (ビデ、ピンクの壁、一体型シンク、フラットパネル扉のキャビネット、中間色木目調キャビネット、オープン型シャワー、人工大理石カウンター、オープンシャワー) の写真

Builder: AVB Inc.
Interior Design: Vision Interiors by Visbeen
Photographer: Ashley Avila Photography
The Holloway blends the recent revival of mid-century aesthetics with the timelessness of a country farmhouse. Each façade features playfully arranged windows tucked under steeply pitched gables. Natural wood lapped siding emphasizes this homes more modern elements, while classic white board & batten covers the core of this house. A rustic stone water table wraps around the base and contours down into the rear view-out terrace.
Inside, a wide hallway connects the foyer to the den and living spaces through smooth case-less openings. Featuring a grey stone fireplace, tall windows, and vaulted wood ceiling, the living room bridges between the kitchen and den. The kitchen picks up some mid-century through the use of flat-faced upper and lower cabinets with chrome pulls. Richly toned wood chairs and table cap off the dining room, which is surrounded by windows on three sides. The grand staircase, to the left, is viewable from the outside through a set of giant casement windows on the upper landing. A spacious master suite is situated off of this upper landing. Featuring separate closets, a tiled bath with tub and shower, this suite has a perfect view out to the rear yard through the bedrooms rear windows. All the way upstairs, and to the right of the staircase, is four separate bedrooms. Downstairs, under the master suite, is a gymnasium. This gymnasium is connected to the outdoors through an overhead door and is perfect for athletic activities or storing a boat during cold months. The lower level also features a living room with view out windows and a private guest suite.

ミネアポリスにある低価格の小さなおしゃれな浴室 (フラットパネル扉のキャビネット、茶色いキャビネット、分離型トイレ、ピンクのタイル、木目調タイル、ピンクの壁、大理石の床、一体型シンク、御影石の洗面台、白い床、グレーの洗面カウンター、洗面台1つ、独立型洗面台、壁紙) の写真
ベージュの浴室・バスルーム (フラットパネル扉のキャビネット、シェーカースタイル扉のキャビネット、ピンクの壁) の写真
1