巨大な浴室・バスルーム (フラットパネル扉のキャビネット、シェーカースタイル扉のキャビネット、青い壁) の写真
絞り込み:
資材コスト
並び替え:今日の人気順
写真 1〜20 枚目(全 268 枚)
1/5
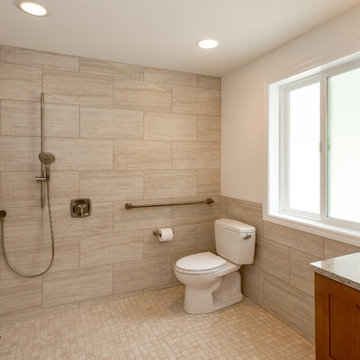
シアトルにある巨大なビーチスタイルのおしゃれなマスターバスルーム (シェーカースタイル扉のキャビネット、淡色木目調キャビネット、オープン型シャワー、分離型トイレ、ベージュのタイル、磁器タイル、青い壁、セラミックタイルの床、アンダーカウンター洗面器、大理石の洗面台) の写真
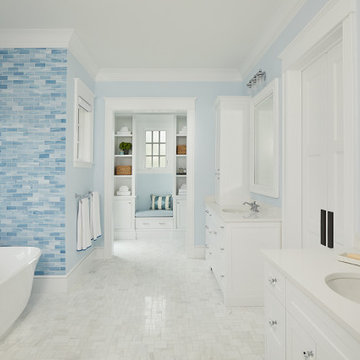
他の地域にある巨大なビーチスタイルのおしゃれなマスターバスルーム (シェーカースタイル扉のキャビネット、白いキャビネット、置き型浴槽、青いタイル、磁器タイル、青い壁、アンダーカウンター洗面器、グレーの床、白い洗面カウンター、洗面台1つ、造り付け洗面台) の写真
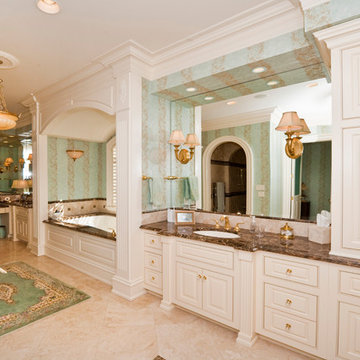
他の地域にある巨大なヴィクトリアン調のおしゃれなマスターバスルーム (シェーカースタイル扉のキャビネット、白いキャビネット、青い壁、大理石の床、オーバーカウンターシンク) の写真
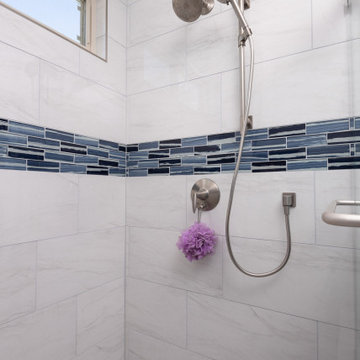
This Poway master bathroom was transformed with this modern white glass barn door leading to this transitional master bathroom. This master bathroom features a beautiful navy bathroom vanity with modern fixtures and brushed nickel hardware. The flooring throughout the entire home was replaced with MSI vinyl flooring to create a uniform flow throughout the home.

This custom shower has a ceiling mount shower head, his and hers wall mounted shower heads, six body jets, a hand held shower wand and gradual entry flooring. The blue tile is on display with the no iron clear glass walls. The transom above the 6' 5" shower door gives the stand alone glass walls stability. White quartz counter tops and brushed nickel faucets are used throughout.
View out Caribbean Remodel @ www.dejaviewvilla.com

サンディエゴにあるラグジュアリーな巨大なミッドセンチュリースタイルのおしゃれなマスターバスルーム (フラットパネル扉のキャビネット、中間色木目調キャビネット、置き型浴槽、洗い場付きシャワー、一体型トイレ 、青いタイル、ガラスタイル、青い壁、テラゾーの床、アンダーカウンター洗面器、クオーツストーンの洗面台、ベージュの床、開き戸のシャワー、白い洗面カウンター、シャワーベンチ、洗面台1つ、フローティング洗面台) の写真

Dean Matthews
マイアミにあるラグジュアリーな巨大なトランジショナルスタイルのおしゃれなバスルーム (浴槽なし) (グレーのキャビネット、バリアフリー、青いタイル、セラミックタイル、青い壁、セラミックタイルの床、アンダーカウンター洗面器、大理石の洗面台、フラットパネル扉のキャビネット) の写真
マイアミにあるラグジュアリーな巨大なトランジショナルスタイルのおしゃれなバスルーム (浴槽なし) (グレーのキャビネット、バリアフリー、青いタイル、セラミックタイル、青い壁、セラミックタイルの床、アンダーカウンター洗面器、大理石の洗面台、フラットパネル扉のキャビネット) の写真
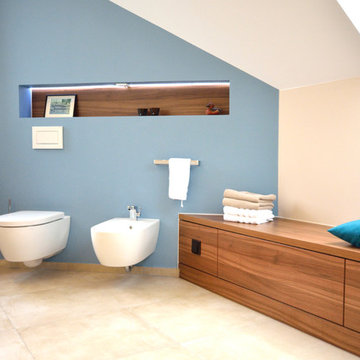
Jeannette Göbel
ケルンにある高級な巨大なコンテンポラリースタイルのおしゃれなマスターバスルーム (中間色木目調キャビネット、バリアフリー、壁掛け式トイレ、ベージュのタイル、セラミックタイル、青い壁、横長型シンク、ベージュの床、開き戸のシャワー、フラットパネル扉のキャビネット、セラミックタイルの床) の写真
ケルンにある高級な巨大なコンテンポラリースタイルのおしゃれなマスターバスルーム (中間色木目調キャビネット、バリアフリー、壁掛け式トイレ、ベージュのタイル、セラミックタイル、青い壁、横長型シンク、ベージュの床、開き戸のシャワー、フラットパネル扉のキャビネット、セラミックタイルの床) の写真
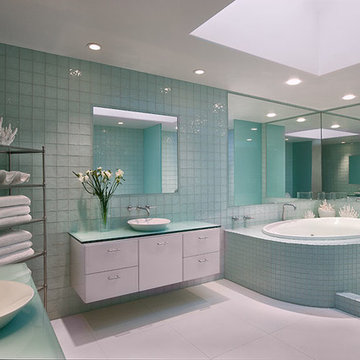
サンタバーバラにあるラグジュアリーな巨大なコンテンポラリースタイルのおしゃれなマスターバスルーム (フラットパネル扉のキャビネット、白いキャビネット、大型浴槽、オープン型シャワー、青いタイル、ガラスタイル、青い壁、磁器タイルの床、ベッセル式洗面器、ガラスの洗面台、白い床) の写真
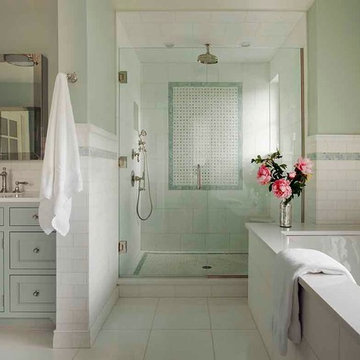
Master Bath by Los Angeles interior designer Alexandra Rae with blue ming and white thasos, carrara marble and custom cabinets.
ロサンゼルスにあるラグジュアリーな巨大なトラディショナルスタイルのおしゃれなマスターバスルーム (シェーカースタイル扉のキャビネット、青いキャビネット、クオーツストーンの洗面台、アンダーマウント型浴槽、バリアフリー、壁掛け式トイレ、白いタイル、モザイクタイル、青い壁、大理石の床) の写真
ロサンゼルスにあるラグジュアリーな巨大なトラディショナルスタイルのおしゃれなマスターバスルーム (シェーカースタイル扉のキャビネット、青いキャビネット、クオーツストーンの洗面台、アンダーマウント型浴槽、バリアフリー、壁掛け式トイレ、白いタイル、モザイクタイル、青い壁、大理石の床) の写真
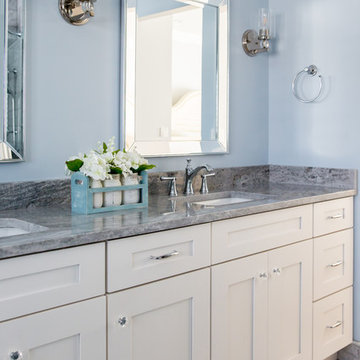
This homeowner wanted to transform her upstairs area into a beautiful beach themed oasis. An empty-nester, she decided to transform one bedroom into a master closet. The master bathroom includes marble tile with a heated floor. The Jack & Jill hall bathroom includes turquoise blue cabinets for a fun pop of color. The bedrooms all have a beach-like feel from the lighting fixtures, to the curtains, or the bed spreads.
Photography by Lindsay Salazar
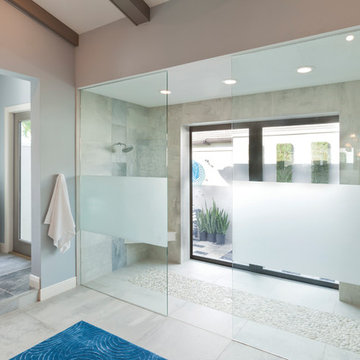
A Distinctly Contemporary West Indies
4 BEDROOMS | 4 BATHS | 3 CAR GARAGE | 3,744 SF
The Milina is one of John Cannon Home’s most contemporary homes to date, featuring a well-balanced floor plan filled with character, color and light. Oversized wood and gold chandeliers add a touch of glamour, accent pieces are in creamy beige and Cerulean blue. Disappearing glass walls transition the great room to the expansive outdoor entertaining spaces. The Milina’s dining room and contemporary kitchen are warm and congenial. Sited on one side of the home, the master suite with outdoor courtroom shower is a sensual
retreat. Gene Pollux Photography
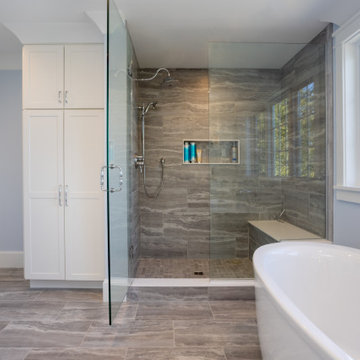
Our clients were relocating from the upper peninsula to the lower peninsula and wanted to design a retirement home on their Lake Michigan property. The topography of their lot allowed for a walk out basement which is practically unheard of with how close they are to the water. Their view is fantastic, and the goal was of course to take advantage of the view from all three levels. The positioning of the windows on the main and upper levels is such that you feel as if you are on a boat, water as far as the eye can see. They were striving for a Hamptons / Coastal, casual, architectural style. The finished product is just over 6,200 square feet and includes 2 master suites, 2 guest bedrooms, 5 bathrooms, sunroom, home bar, home gym, dedicated seasonal gear / equipment storage, table tennis game room, sauna, and bonus room above the attached garage. All the exterior finishes are low maintenance, vinyl, and composite materials to withstand the blowing sands from the Lake Michigan shoreline.
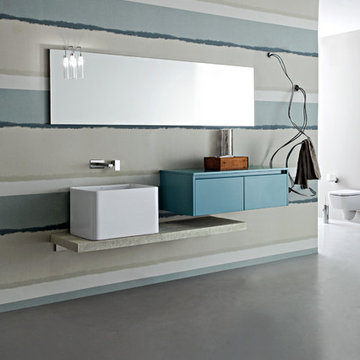
Bathroom by Cerasa
デトロイトにある巨大なコンテンポラリースタイルのおしゃれなマスターバスルーム (ベッセル式洗面器、フラットパネル扉のキャビネット、青いキャビネット、壁掛け式トイレ、青い壁) の写真
デトロイトにある巨大なコンテンポラリースタイルのおしゃれなマスターバスルーム (ベッセル式洗面器、フラットパネル扉のキャビネット、青いキャビネット、壁掛け式トイレ、青い壁) の写真

La doccia è formata da un semplice piatto in resina bianca e una vetrata fissa. La particolarità viene data dalla nicchia porta oggetti con stacco di materiali e dal soffione incassato a soffitto.
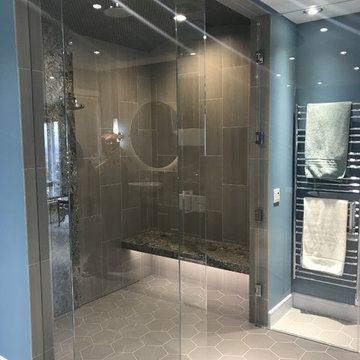
Master bathroom with vanity, freestanding tub, tub filler, and hexigon tile. The waterfall edge counter, wall mounted faucets, custom 8' doors, and back lit mirrors set this project apart.
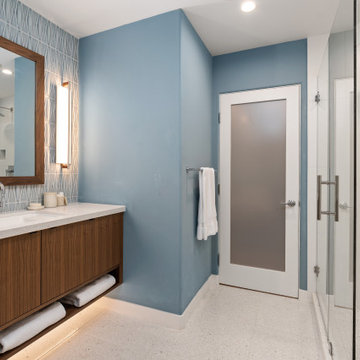
サンディエゴにあるラグジュアリーな巨大なミッドセンチュリースタイルのおしゃれなバスルーム (浴槽なし) (フラットパネル扉のキャビネット、中間色木目調キャビネット、コーナー設置型シャワー、一体型トイレ 、青いタイル、セラミックタイル、青い壁、テラゾーの床、アンダーカウンター洗面器、クオーツストーンの洗面台、ベージュの床、開き戸のシャワー、白い洗面カウンター、洗面台1つ、フローティング洗面台) の写真
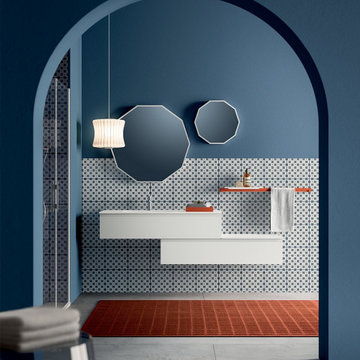
Artesi has established a strong partnership with Cervo Design, a company based in New York. Together, they have successfully merged Italian elegance with New York's innovation and creativity. This collaboration has further enhanced Artesi's presence in the international market, solidifying its reputation as a renowned global brand. Thanks to the synergy between Artesi and Cervo Design, the company's products now reach a wider audience and stand out in the most exclusive design projects worldwide.
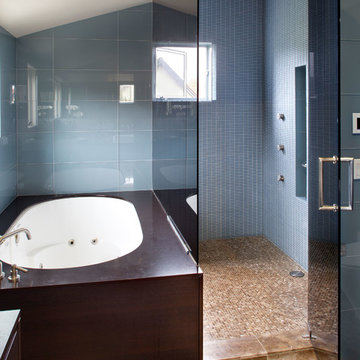
Contemporary Bath w/ glass tile shower and tub surround with glass partition wall.
Paul Dyer Photography
サンフランシスコにある巨大なコンテンポラリースタイルのおしゃれなサウナ (フラットパネル扉のキャビネット、濃色木目調キャビネット、ライムストーンの洗面台、アンダーマウント型浴槽、青いタイル、ガラスタイル、ベッセル式洗面器、青い壁、大理石の床) の写真
サンフランシスコにある巨大なコンテンポラリースタイルのおしゃれなサウナ (フラットパネル扉のキャビネット、濃色木目調キャビネット、ライムストーンの洗面台、アンダーマウント型浴槽、青いタイル、ガラスタイル、ベッセル式洗面器、青い壁、大理石の床) の写真
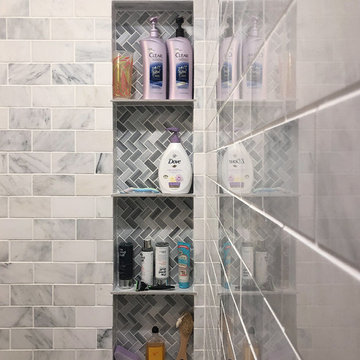
This bathroom was originally separated by a wall between the toilet and vanity. We removed the wall to combine the space which afforded the customer a larger vanity size, from 30 inches to 42 inches long. We also removed the original bulk head above the shower which allowed the shower to extend to the ceiling completely. The customer chose marble subway tile for the shower walls, marble herringbone tile for the shower floor and as an accent in the shower niche, and marble sills for the shower entry and encasing the pony wall. The floor is gray oblong ceramic tiles which were finished with marble baseboard.
巨大な浴室・バスルーム (フラットパネル扉のキャビネット、シェーカースタイル扉のキャビネット、青い壁) の写真
1