浴室・バスルーム (インセット扉のキャビネット、オレンジの壁、白い壁) の写真
絞り込み:
資材コスト
並び替え:今日の人気順
写真 1〜20 枚目(全 6,422 枚)
1/4

Joe Purvis Photos
シャーロットにある高級な広いトランジショナルスタイルのおしゃれなマスターバスルーム (グレーのキャビネット、青いタイル、大理石の洗面台、白い壁、淡色無垢フローリング、アンダーカウンター洗面器、白い洗面カウンター、インセット扉のキャビネット) の写真
シャーロットにある高級な広いトランジショナルスタイルのおしゃれなマスターバスルーム (グレーのキャビネット、青いタイル、大理石の洗面台、白い壁、淡色無垢フローリング、アンダーカウンター洗面器、白い洗面カウンター、インセット扉のキャビネット) の写真
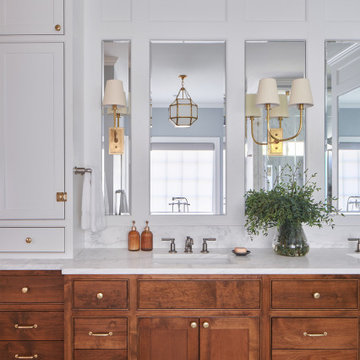
オースティンにある中くらいなトラディショナルスタイルのおしゃれなマスターバスルーム (アンダーカウンター洗面器、洗面台2つ、造り付け洗面台、インセット扉のキャビネット、中間色木目調キャビネット、白い壁、マルチカラーの床、白い洗面カウンター) の写真

シカゴにある高級な小さなモダンスタイルのおしゃれなマスターバスルーム (インセット扉のキャビネット、中間色木目調キャビネット、アルコーブ型シャワー、一体型トイレ 、黒いタイル、磁器タイル、白い壁、磁器タイルの床、アンダーカウンター洗面器、珪岩の洗面台、黒い床、開き戸のシャワー、黒い洗面カウンター、ニッチ、洗面台1つ) の写真

ソルトレイクシティにあるトランジショナルスタイルのおしゃれな浴室 (インセット扉のキャビネット、淡色木目調キャビネット、置き型浴槽、白い壁、アンダーカウンター洗面器、白い床、白い洗面カウンター、洗面台2つ、独立型洗面台) の写真

Image of Guest Bathroom. In this high contrast bathroom the dark Navy Blue vanity and shower wall tile installed in chevron pattern pop off of this otherwise neutral, white space. The white grout helps to accentuate the tile pattern on the blue accent wall in the shower for more interest.

マイアミにある地中海スタイルのおしゃれな浴室 (濃色木目調キャビネット、オープン型シャワー、白い壁、アンダーカウンター洗面器、マルチカラーの床、セメントタイルの床、人工大理石カウンター、白い洗面カウンター、インセット扉のキャビネット) の写真

The beautiful, old barn on this Topsfield estate was at risk of being demolished. Before approaching Mathew Cummings, the homeowner had met with several architects about the structure, and they had all told her that it needed to be torn down. Thankfully, for the sake of the barn and the owner, Cummings Architects has a long and distinguished history of preserving some of the oldest timber framed homes and barns in the U.S.
Once the homeowner realized that the barn was not only salvageable, but could be transformed into a new living space that was as utilitarian as it was stunning, the design ideas began flowing fast. In the end, the design came together in a way that met all the family’s needs with all the warmth and style you’d expect in such a venerable, old building.
On the ground level of this 200-year old structure, a garage offers ample room for three cars, including one loaded up with kids and groceries. Just off the garage is the mudroom – a large but quaint space with an exposed wood ceiling, custom-built seat with period detailing, and a powder room. The vanity in the powder room features a vanity that was built using salvaged wood and reclaimed bluestone sourced right on the property.
Original, exposed timbers frame an expansive, two-story family room that leads, through classic French doors, to a new deck adjacent to the large, open backyard. On the second floor, salvaged barn doors lead to the master suite which features a bright bedroom and bath as well as a custom walk-in closet with his and hers areas separated by a black walnut island. In the master bath, hand-beaded boards surround a claw-foot tub, the perfect place to relax after a long day.
In addition, the newly restored and renovated barn features a mid-level exercise studio and a children’s playroom that connects to the main house.
From a derelict relic that was slated for demolition to a warmly inviting and beautifully utilitarian living space, this barn has undergone an almost magical transformation to become a beautiful addition and asset to this stately home.
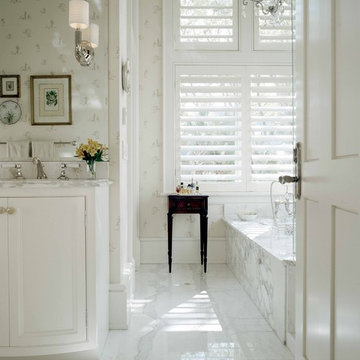
Richard Leo Johnson
アトランタにある広いトラディショナルスタイルのおしゃれなマスターバスルーム (インセット扉のキャビネット、白いキャビネット、大理石の床、アンダーカウンター洗面器、大理石の洗面台、白いタイル、石タイル、白い壁、白い洗面カウンター、照明) の写真
アトランタにある広いトラディショナルスタイルのおしゃれなマスターバスルーム (インセット扉のキャビネット、白いキャビネット、大理石の床、アンダーカウンター洗面器、大理石の洗面台、白いタイル、石タイル、白い壁、白い洗面カウンター、照明) の写真
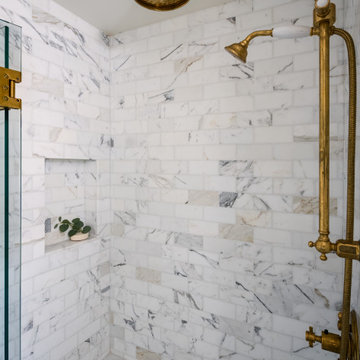
Beautiful Marble enhances this spectacular compact bathroom in a historic home. Unlacquered brass hardware will patina with time and is true to the character of this vintage dwelling.

メルボルンにある小さなコンテンポラリースタイルのおしゃれなマスターバスルーム (インセット扉のキャビネット、中間色木目調キャビネット、オープン型シャワー、一体型トイレ 、白いタイル、磁器タイル、白い壁、磁器タイルの床、ベッセル式洗面器、人工大理石カウンター、白い床、オープンシャワー、白い洗面カウンター、洗面台1つ、フローティング洗面台) の写真

coastal stye home remodel master bathroom
オレンジカウンティにあるお手頃価格の小さなビーチスタイルのおしゃれなマスターバスルーム (インセット扉のキャビネット、淡色木目調キャビネット、コーナー型浴槽、シャワー付き浴槽 、一体型トイレ 、青いタイル、ガラスタイル、白い壁、淡色無垢フローリング、アンダーカウンター洗面器、クオーツストーンの洗面台、茶色い床、開き戸のシャワー、白い洗面カウンター、洗濯室、洗面台1つ、造り付け洗面台) の写真
オレンジカウンティにあるお手頃価格の小さなビーチスタイルのおしゃれなマスターバスルーム (インセット扉のキャビネット、淡色木目調キャビネット、コーナー型浴槽、シャワー付き浴槽 、一体型トイレ 、青いタイル、ガラスタイル、白い壁、淡色無垢フローリング、アンダーカウンター洗面器、クオーツストーンの洗面台、茶色い床、開き戸のシャワー、白い洗面カウンター、洗濯室、洗面台1つ、造り付け洗面台) の写真

Inspired by sandy shorelines on the California coast, this beachy blonde vinyl floor brings just the right amount of variation to each room. With the Modin Collection, we have raised the bar on luxury vinyl plank. The result is a new standard in resilient flooring. Modin offers true embossed in register texture, a low sheen level, a rigid SPC core, an industry-leading wear layer, and so much more.
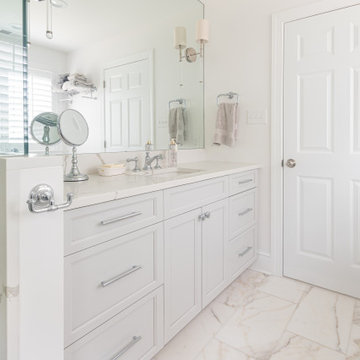
フィラデルフィアにあるお手頃価格の中くらいなトランジショナルスタイルのおしゃれなマスターバスルーム (インセット扉のキャビネット、グレーのキャビネット、置き型浴槽、アルコーブ型シャワー、白いタイル、大理石タイル、白い壁、大理石の床、アンダーカウンター洗面器、大理石の洗面台、白い床、開き戸のシャワー、白い洗面カウンター、ニッチ、洗面台1つ、造り付け洗面台) の写真

Stunning & spacious master bathroom of the Stetson. View House Plan THD-4607: https://www.thehousedesigners.com/plan/stetson-4607/
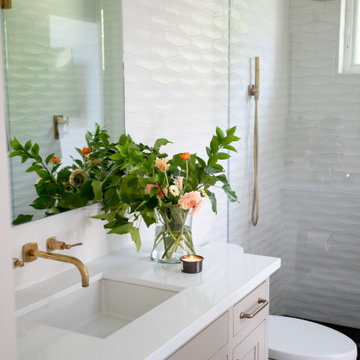
This ensuite girl’s bathroom doubles as a family room guest bath. Our focus was to create an environment that was somewhat feminine but yet very neutral. The unlacquered brass finishes combined with lava rock flooring and neutral color palette creates a durable yet elegant atmosphere to this compromise.
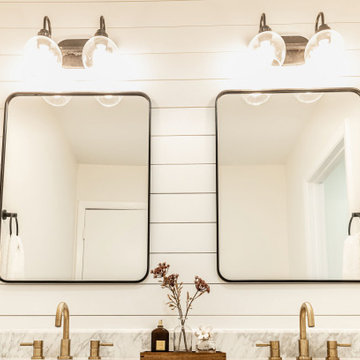
With hints of blacks, blues, and golds, this bathroom renovation was a perfect mix to bring this space to life again. Double bowl navy vanity with Carrara stone and an accent of white shiplap to tie in a little texture for a clean, refreshing, and simple feel. Simple subway tile with dark grout and black fixtures to note a contemporary aesthetic.

A coastal styled guest bathroom with cute dog-themed wallpaper and a distressed navy vanity
グランドラピッズにある小さなシャビーシック調のおしゃれなバスルーム (浴槽なし) (インセット扉のキャビネット、青いキャビネット、白い壁、セラミックタイルの床、アンダーカウンター洗面器、クオーツストーンの洗面台、ベージュの床、ベージュのカウンター、アクセントウォール、洗面台1つ、造り付け洗面台、壁紙、白い天井) の写真
グランドラピッズにある小さなシャビーシック調のおしゃれなバスルーム (浴槽なし) (インセット扉のキャビネット、青いキャビネット、白い壁、セラミックタイルの床、アンダーカウンター洗面器、クオーツストーンの洗面台、ベージュの床、ベージュのカウンター、アクセントウォール、洗面台1つ、造り付け洗面台、壁紙、白い天井) の写真
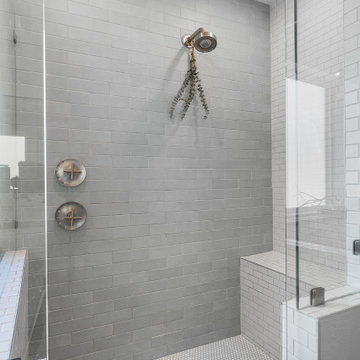
Master Bathroom Shower. View plan THD-3419: https://www.thehousedesigners.com/plan/tacoma-3419/
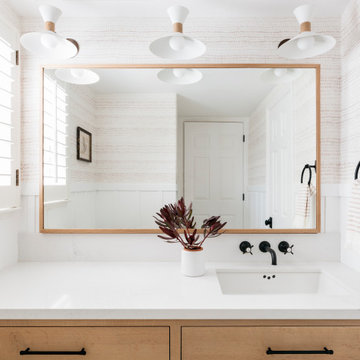
This project was a joy to work on, as we married our firm’s modern design aesthetic with the client’s more traditional and rustic taste. We gave new life to all three bathrooms in her home, making better use of the space in the powder bathroom, optimizing the layout for a brother & sister to share a hall bath, and updating the primary bathroom with a large curbless walk-in shower and luxurious clawfoot tub. Though each bathroom has its own personality, we kept the palette cohesive throughout all three.

チャールストンにある高級な巨大なビーチスタイルのおしゃれなマスターバスルーム (インセット扉のキャビネット、白いキャビネット、置き型浴槽、洗い場付きシャワー、白いタイル、セラミックタイル、白い壁、セラミックタイルの床、アンダーカウンター洗面器、大理石の洗面台、白い床、開き戸のシャワー、白い洗面カウンター、ニッチ、洗面台2つ、造り付け洗面台) の写真
浴室・バスルーム (インセット扉のキャビネット、オレンジの壁、白い壁) の写真
1