浴室・バスルーム (インセット扉のキャビネット、グレーと黒) の写真
絞り込み:
資材コスト
並び替え:今日の人気順
写真 1〜20 枚目(全 48 枚)
1/3

Enter a soothing sanctuary in the principal ensuite bathroom, where relaxation and serenity take center stage. Our design intention was to create a space that offers a tranquil escape from the hustle and bustle of daily life. The minimalist aesthetic, characterized by clean lines and understated elegance, fosters a sense of calm and balance. Soft earthy tones and natural materials evoke a connection to nature, while the thoughtful placement of lighting enhances the ambiance and mood of the space. The spacious double vanity provides ample storage and functionality, while the oversized mirror reflects the beauty of the surroundings. With its thoughtful design and luxurious amenities, this principal ensuite bathroom is a retreat for the senses, offering a peaceful respite for body and mind.
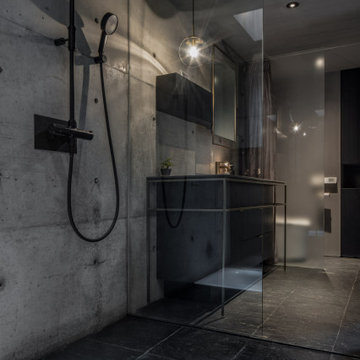
名古屋にある小さな北欧スタイルのおしゃれなマスターバスルーム (インセット扉のキャビネット、黒いキャビネット、ドロップイン型浴槽、オープン型シャワー、分離型トイレ、グレーのタイル、グレーの壁、大理石の床、アンダーカウンター洗面器、クオーツストーンの洗面台、黒い床、開き戸のシャワー、黒い洗面カウンター、洗面台1つ、造り付け洗面台、塗装板張りの天井、コンクリートの壁、グレーの天井、グレーと黒) の写真
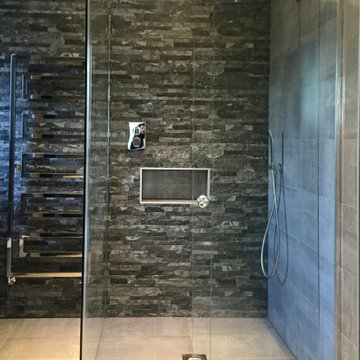
A great Master bathroom designed to suit the clients needs with his and hers separate basin units and storage towers.
The storage includes laundry hampers to keep the space clean and mess free.
Recessed LED & Steam free mirror units with mini alcoves for perfumes were designed to allow for storage solutions while keeping with the them of simplicity.
A split face stone covers the back wall to draw your eyes to the vast shower area. We designed a 120x120 bespoke wet room with custom glass enclosure.
All sanitary ware is and furniture has been wall mounted to create the sense of space while making it practical to maintain to the floor.
The beauty is in the details in this Industrial style bathroom with Swarovski crystals embedded in to the basin mixer!
For your very own bathroom designed by Sagar ceramics please call us on 02088631400
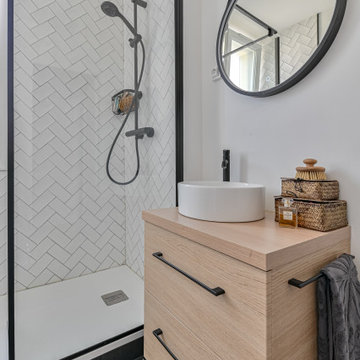
Salle de bain entièrement rénovée, le wc anciennement séparé a été introduit dans la salle de bain pour augmenter la surface au sol. Carrelages zellige posés en chevrons dans la douche. Les sanitaires et la robinetterie viennent de chez Leroy merlin
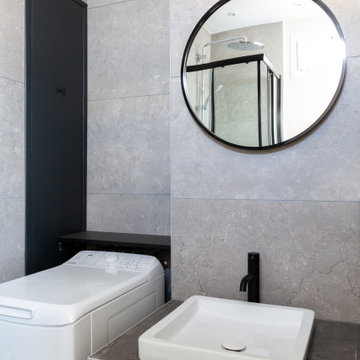
Création d’un studio indépendant d'un appartement familial, suite à la réunion de deux lots. Une rénovation importante est effectuée et l’ensemble des espaces est restructuré et optimisé avec de nombreux rangements sur mesure. Les espaces sont ouverts au maximum pour favoriser la vue vers l’extérieur.
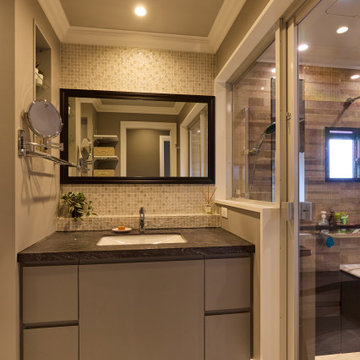
大阪にある中くらいなエクレクティックスタイルのおしゃれな浴室 (インセット扉のキャビネット、白いキャビネット、アルコーブ型浴槽、シャワー付き浴槽 、グレーのタイル、モザイクタイル、グレーの壁、クッションフロア、アンダーカウンター洗面器、人工大理石カウンター、グレーの床、グレーの洗面カウンター、造り付け洗面台、塗装板張りの天井、塗装板張りの壁、グレーの天井、グレーと黒) の写真
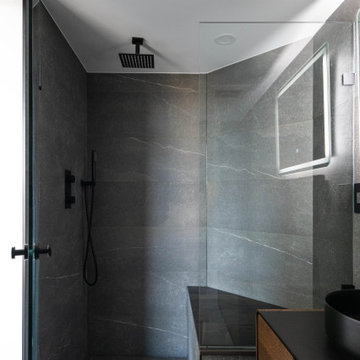
バンクーバーにある高級な中くらいなコンテンポラリースタイルのおしゃれなマスターバスルーム (インセット扉のキャビネット、茶色いキャビネット、アルコーブ型シャワー、一体型トイレ 、グレーのタイル、磁器タイル、グレーの壁、磁器タイルの床、ベッセル式洗面器、木製洗面台、グレーの床、開き戸のシャワー、黒い洗面カウンター、洗面台1つ、造り付け洗面台、グレーと黒) の写真
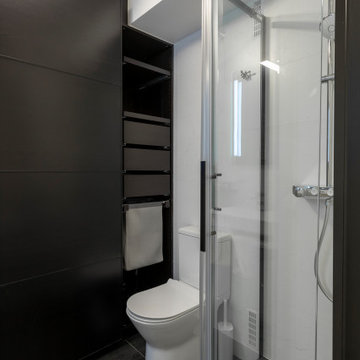
Dans ce studio tout en longueur la partie sanitaire et la cuisine ont été restructurées, optimisées pour créer un espace plus fonctionnel et pour agrandir la pièce de vie.
Pour simplifier l’espace et créer un élément architectural distinctif, la cuisine et les sanitaires ont été regroupés dans un écrin de bois sculpté.
Les différents pans de bois de cet écrin ne laissent pas apparaître les fonctions qu’ils dissimulent.
Pensé comme un tableau, le coin cuisine s’ouvre sur la pièce de vie, alors que la partie sanitaire plus en retrait accueille une douche, un plan vasque, les toilettes, un grand dressing et une machine à laver.
La pièce de vie est pensée comme un salon modulable, en salle à manger, ou en chambre.
Ce salon placé près de l’unique baie vitrée se prolonge visuellement sur le balcon.
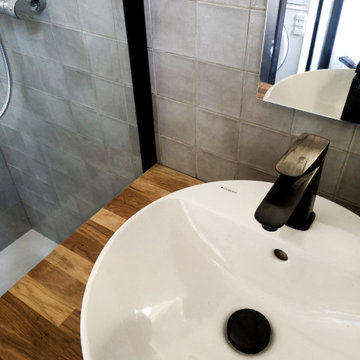
Pour pallier à l’aménagement existant très sommaire de cet appartement 2 pièces, Cinqtrois à entièrement remodelé le noyau central avec la cuisine et les sanitaires.
La cuisine s’est ouverte sur l’espace du salon donnant la sensation d’un espace à vivre plus grand, plus lumineux et plus fonctionnel. La salle de bain a été totalement repensée pour créer un espace confortable et intime.. La chambre s’est dotée d’un espace dressing.
La combinaison des couleurs (bleu, vert, noir, gris clair) et celle des matériaux (bois brut, zellige, carrelage effet acier rouillé) jouent les contrastes pour créer une ambiance industrielle chic.
Crédits photos : Cinqtrois
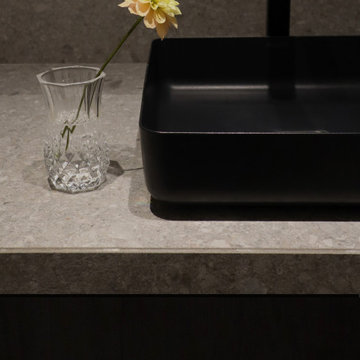
お手頃価格の小さなコンテンポラリースタイルのおしゃれなマスターバスルーム (インセット扉のキャビネット、黒いキャビネット、バリアフリー、分離型トイレ、グレーのタイル、セラミックタイル、白い壁、セラミックタイルの床、オーバーカウンターシンク、タイルの洗面台、グレーの床、オープンシャワー、グレーの洗面カウンター、洗面台1つ、造り付け洗面台、グレーと黒) の写真
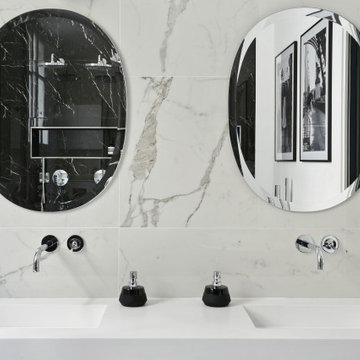
Chers passionnés de design et amoureux de l'élégance, j'ai l'honneur de vous présenter une réalisation qui me tient particulièrement à cœur. Imaginez un espace où la sérénité rencontre le raffinement, une salle de bain enveloppée dans la lumière, reflétant la pureté et la splendeur du marbre blanc.
Dans cette création, les doubles vasques de chez Riluxa sont comme des joyaux, sublimés par de magnifiques miroirs qui, à travers leurs reflets, multiplient la clarté et la grandeur de l'espace. Le choix du marbre blanc n’est pas fortuit. Il introduit une sensation de fraîcheur et d'éclat, faisant de chaque instant passé dans cette salle de bain une véritable expérience de bien-être.
Mon ambition en tant que designer d'intérieur est de créer des espaces qui ne sont pas simplement beaux à l'œil, mais qui touchent l'âme, qui évoquent des émotions et transcendent l'ordinaire. Chaque détail de cette salle de bain a été pensé et repensé, afin de réaliser une harmonie parfaite entre fonctionnalité, esthétisme et confort.
J'espère que vous apprécierez la délicatesse et la finesse de ce design autant que j'ai aimé donner vie à cette vision. Qu'en pensez-vous ? Le marbre blanc, les miroirs somptueux, les vasques raffinées… quel est l'élément qui vous parle le plus ?
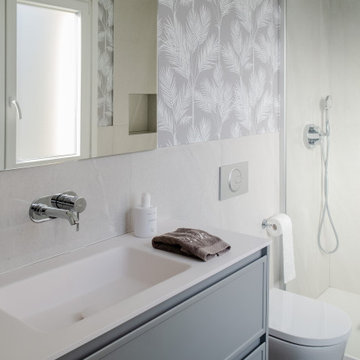
ビルバオにある中くらいなトランジショナルスタイルのおしゃれなマスターバスルーム (インセット扉のキャビネット、グレーのキャビネット、バリアフリー、壁掛け式トイレ、グレーのタイル、磁器タイルの床、一体型シンク、黒い床、引戸のシャワー、白い洗面カウンター、トイレ室、洗面台1つ、フローティング洗面台、壁紙、グレーと黒) の写真
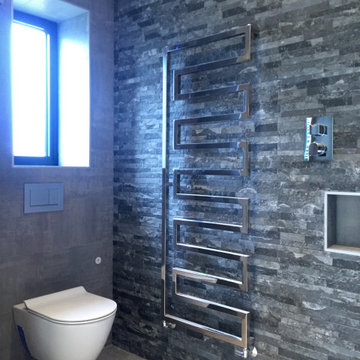
A great Master bathroom designed to suit the clients needs with his and hers separate basin units and storage towers.
The storage includes laundry hampers to keep the space clean and mess free.
Recessed LED & Steam free mirror units with mini alcoves for perfumes were designed to allow for storage solutions while keeping with the them of simplicity.
A split face stone covers the back wall to draw your eyes to the vast shower area. We designed a 120x120 bespoke wet room with custom glass enclosure.
All sanitary ware is and furniture has been wall mounted to create the sense of space while making it practical to maintain to the floor.
The beauty is in the details in this Industrial style bathroom with Swarovski crystals embedded in to the basin mixer!
For your very own bathroom designed by Sagar ceramics please call us on 02088631400
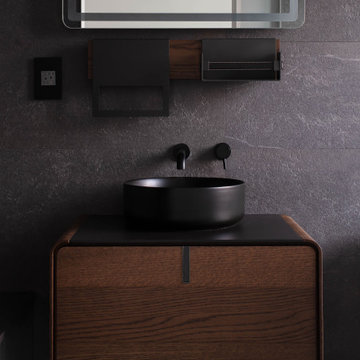
A modern bathroom with matt black fixtures and accessories.
バンクーバーにある高級な中くらいなコンテンポラリースタイルのおしゃれなマスターバスルーム (インセット扉のキャビネット、中間色木目調キャビネット、アルコーブ型浴槽、アルコーブ型シャワー、一体型トイレ 、グレーのタイル、磁器タイル、グレーの壁、磁器タイルの床、ベッセル式洗面器、木製洗面台、グレーの床、開き戸のシャワー、黒い洗面カウンター、洗面台1つ、グレーと黒) の写真
バンクーバーにある高級な中くらいなコンテンポラリースタイルのおしゃれなマスターバスルーム (インセット扉のキャビネット、中間色木目調キャビネット、アルコーブ型浴槽、アルコーブ型シャワー、一体型トイレ 、グレーのタイル、磁器タイル、グレーの壁、磁器タイルの床、ベッセル式洗面器、木製洗面台、グレーの床、開き戸のシャワー、黒い洗面カウンター、洗面台1つ、グレーと黒) の写真
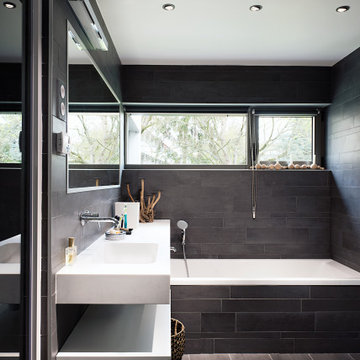
salle de bain
パリにあるラグジュアリーな中くらいなコンテンポラリースタイルのおしゃれな浴室 (インセット扉のキャビネット、ベージュのキャビネット、アンダーマウント型浴槽、アルコーブ型シャワー、黒いタイル、セラミックタイル、黒い壁、セラミックタイルの床、壁付け型シンク、オニキスの洗面台、黒い床、開き戸のシャワー、白い洗面カウンター、洗面台1つ、フローティング洗面台、白い天井、グレーと黒) の写真
パリにあるラグジュアリーな中くらいなコンテンポラリースタイルのおしゃれな浴室 (インセット扉のキャビネット、ベージュのキャビネット、アンダーマウント型浴槽、アルコーブ型シャワー、黒いタイル、セラミックタイル、黒い壁、セラミックタイルの床、壁付け型シンク、オニキスの洗面台、黒い床、開き戸のシャワー、白い洗面カウンター、洗面台1つ、フローティング洗面台、白い天井、グレーと黒) の写真
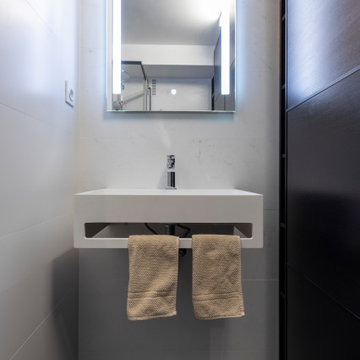
Dans ce studio tout en longueur la partie sanitaire et la cuisine ont été restructurées, optimisées pour créer un espace plus fonctionnel et pour agrandir la pièce de vie.
Pour simplifier l’espace et créer un élément architectural distinctif, la cuisine et les sanitaires ont été regroupés dans un écrin de bois sculpté.
Les différents pans de bois de cet écrin ne laissent pas apparaître les fonctions qu’ils dissimulent.
Pensé comme un tableau, le coin cuisine s’ouvre sur la pièce de vie, alors que la partie sanitaire plus en retrait accueille une douche, un plan vasque, les toilettes, un grand dressing et une machine à laver.
La pièce de vie est pensée comme un salon modulable, en salle à manger, ou en chambre.
Ce salon placé près de l’unique baie vitrée se prolonge visuellement sur le balcon.
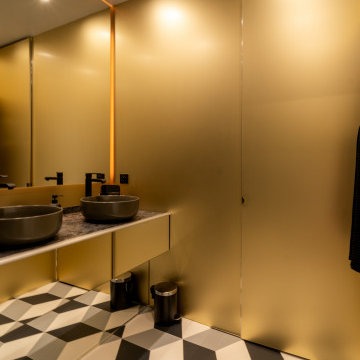
Salle d'eau avec douche à l'italienne.
Parois revêtus de plaques polymiroir gris anthracite. Au sol carrelage damier. Meuble de salle de bain en hauteur avec deux vasques arrondies gris anthracite qui reposent sur un granit noir du Brésil, Matrix. Un grand miroir au dessus du plan vasque.
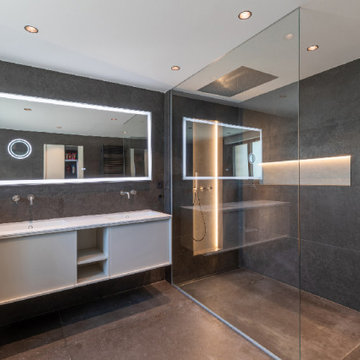
Salle de bain maître avec une vaste douche à l'italienne et une belle baignoire en solid surface de format rond.
ニースにある高級な広いコンテンポラリースタイルのおしゃれな浴室 (インセット扉のキャビネット、グレーのキャビネット、ドロップイン型浴槽、バリアフリー、壁掛け式トイレ、黒いタイル、セラミックタイル、黒い壁、セラミックタイルの床、コンソール型シンク、黒い床、洗面台2つ、フローティング洗面台、グレーと黒) の写真
ニースにある高級な広いコンテンポラリースタイルのおしゃれな浴室 (インセット扉のキャビネット、グレーのキャビネット、ドロップイン型浴槽、バリアフリー、壁掛け式トイレ、黒いタイル、セラミックタイル、黒い壁、セラミックタイルの床、コンソール型シンク、黒い床、洗面台2つ、フローティング洗面台、グレーと黒) の写真
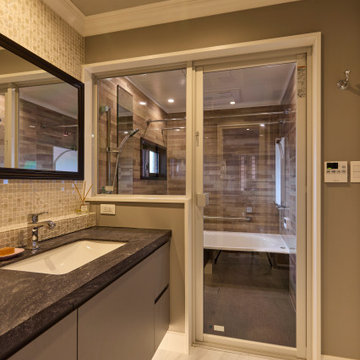
大阪にある中くらいなエクレクティックスタイルのおしゃれな浴室 (インセット扉のキャビネット、白いキャビネット、アルコーブ型浴槽、シャワー付き浴槽 、グレーのタイル、モザイクタイル、グレーの壁、クッションフロア、アンダーカウンター洗面器、人工大理石カウンター、グレーの床、グレーの洗面カウンター、造り付け洗面台、塗装板張りの天井、塗装板張りの壁、グレーの天井、グレーと黒) の写真
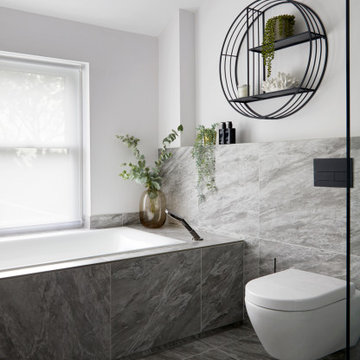
Enter a soothing sanctuary in the principal ensuite bathroom, where relaxation and serenity take center stage. Our design intention was to create a space that offers a tranquil escape from the hustle and bustle of daily life. The minimalist aesthetic, characterized by clean lines and understated elegance, fosters a sense of calm and balance. Soft earthy tones and natural materials evoke a connection to nature, while the thoughtful placement of lighting enhances the ambiance and mood of the space. The spacious double vanity provides ample storage and functionality, while the oversized mirror reflects the beauty of the surroundings. With its thoughtful design and luxurious amenities, this principal ensuite bathroom is a retreat for the senses, offering a peaceful respite for body and mind.
浴室・バスルーム (インセット扉のキャビネット、グレーと黒) の写真
1