浴室・バスルーム (全タイプのキャビネット扉、クッションフロア、コーナー設置型シャワー) の写真
絞り込み:
資材コスト
並び替え:今日の人気順
写真 121〜140 枚目(全 1,535 枚)
1/4
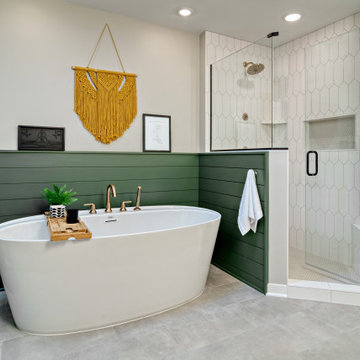
Reconfiguration of a primary suite to enlarge bathroom, add freestanding soaking tub, custom shower, and double vanity. Scandinavian simplicity with green accents.
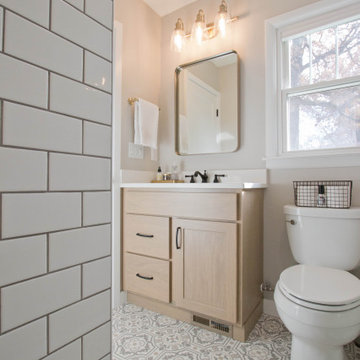
Luxury Vinyl Sheet by Mannington: Tapestry Linen • Vanity by Shiloh Cabinetry - color: Sandalwood
他の地域にあるラスティックスタイルのおしゃれなバスルーム (浴槽なし) (落し込みパネル扉のキャビネット、淡色木目調キャビネット、コーナー設置型シャワー、分離型トイレ、白いタイル、サブウェイタイル、ベージュの壁、クッションフロア、クオーツストーンの洗面台、マルチカラーの床、白い洗面カウンター、洗面台1つ、造り付け洗面台) の写真
他の地域にあるラスティックスタイルのおしゃれなバスルーム (浴槽なし) (落し込みパネル扉のキャビネット、淡色木目調キャビネット、コーナー設置型シャワー、分離型トイレ、白いタイル、サブウェイタイル、ベージュの壁、クッションフロア、クオーツストーンの洗面台、マルチカラーの床、白い洗面カウンター、洗面台1つ、造り付け洗面台) の写真
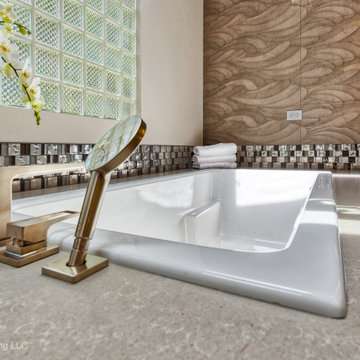
We removed the long wall of mirrors and moved the tub into the empty space at the left end of the vanity. We replaced the carpet with a beautiful and durable Luxury Vinyl Plank. We simply refaced the double vanity with a shaker style.
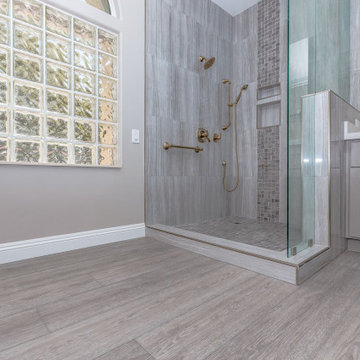
Arlo Signature from the Modin Rigid LVP Collection - Modern and spacious. A light grey wire-brush serves as the perfect canvass for almost any contemporary space.
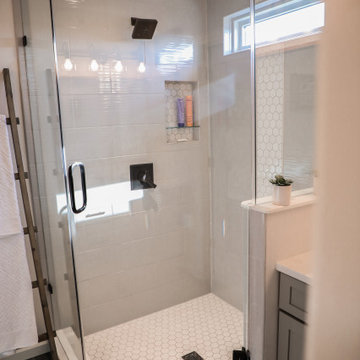
他の地域にある中くらいなカントリー風のおしゃれなマスターバスルーム (シェーカースタイル扉のキャビネット、グレーのキャビネット、コーナー設置型シャワー、アンダーカウンター洗面器、珪岩の洗面台、開き戸のシャワー、白い洗面カウンター、白い壁、クッションフロア、黒い床) の写真
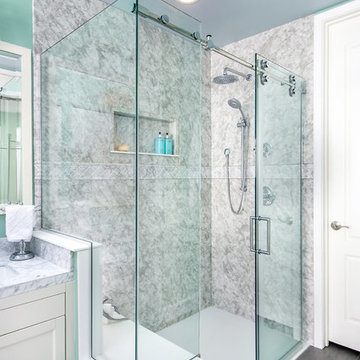
シアトルにある広いビーチスタイルのおしゃれなマスターバスルーム (落し込みパネル扉のキャビネット、白いキャビネット、置き型浴槽、コーナー設置型シャワー、緑の壁、クッションフロア、アンダーカウンター洗面器、大理石の洗面台、グレーの床、引戸のシャワー、グレーの洗面カウンター) の写真
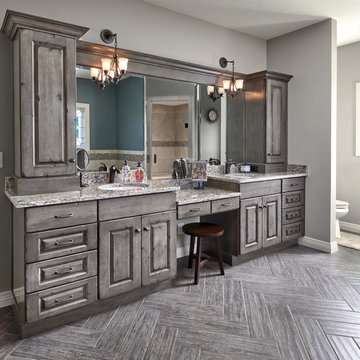
Dover Cherry in Distressed Barnwood
他の地域にある高級な広いラスティックスタイルのおしゃれなマスターバスルーム (レイズドパネル扉のキャビネット、グレーのキャビネット、アンダーカウンター洗面器、御影石の洗面台、コーナー設置型シャワー、分離型トイレ、グレーの壁、クッションフロア、グレーの床、開き戸のシャワー、グレーの洗面カウンター) の写真
他の地域にある高級な広いラスティックスタイルのおしゃれなマスターバスルーム (レイズドパネル扉のキャビネット、グレーのキャビネット、アンダーカウンター洗面器、御影石の洗面台、コーナー設置型シャワー、分離型トイレ、グレーの壁、クッションフロア、グレーの床、開き戸のシャワー、グレーの洗面カウンター) の写真
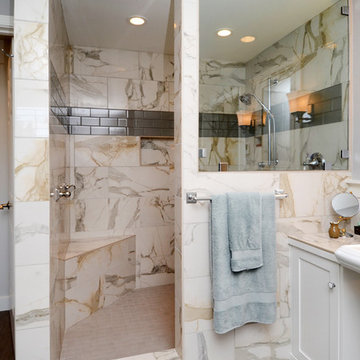
Jeffrey Copland
シアトルにあるお手頃価格の広いコンテンポラリースタイルのおしゃれなマスターバスルーム (シェーカースタイル扉のキャビネット、白いキャビネット、コーナー設置型シャワー、ベージュのタイル、グレーのタイル、石タイル、マルチカラーの壁、クッションフロア、ベッセル式洗面器、大理石の洗面台、オープンシャワー) の写真
シアトルにあるお手頃価格の広いコンテンポラリースタイルのおしゃれなマスターバスルーム (シェーカースタイル扉のキャビネット、白いキャビネット、コーナー設置型シャワー、ベージュのタイル、グレーのタイル、石タイル、マルチカラーの壁、クッションフロア、ベッセル式洗面器、大理石の洗面台、オープンシャワー) の写真
トロントにあるお手頃価格の中くらいなトラディショナルスタイルのおしゃれなバスルーム (浴槽なし) (落し込みパネル扉のキャビネット、濃色木目調キャビネット、置き型浴槽、コーナー設置型シャワー、青い壁、クッションフロア、アンダーカウンター洗面器、人工大理石カウンター) の写真
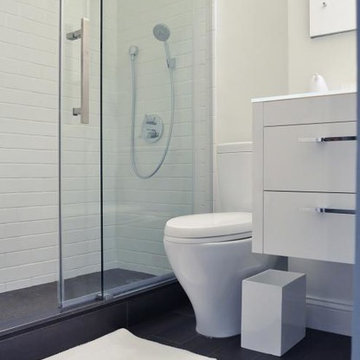
Complete bathroom remodel in a pre-war building. MyHome removed the existing tub, converting it into a sleek white subway tiled shower with sliding glass door and chrome accents. A floating wall mounted white lacquer vanity and large dark gray tile floor completes the modern transformation.
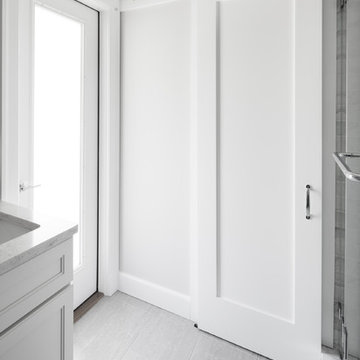
ボストンにある高級な中くらいなトランジショナルスタイルのおしゃれなバスルーム (浴槽なし) (シェーカースタイル扉のキャビネット、白いキャビネット、コーナー設置型シャワー、分離型トイレ、グレーのタイル、白いタイル、大理石タイル、グレーの壁、クッションフロア、アンダーカウンター洗面器、珪岩の洗面台、グレーの床、開き戸のシャワー) の写真
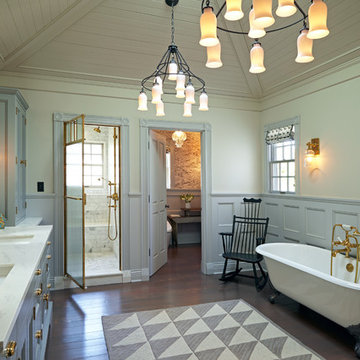
ロサンゼルスにある高級な広いトラディショナルスタイルのおしゃれなマスターバスルーム (猫足バスタブ、アンダーカウンター洗面器、インセット扉のキャビネット、グレーのキャビネット、コーナー設置型シャワー、ベージュの壁、クッションフロア、人工大理石カウンター、開き戸のシャワー) の写真
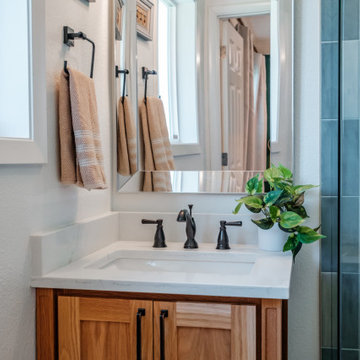
Full Bathroom remodel. Installed luxury vinyl plank flooring. Enlarded the corner shower and installed frameless glass shower walls with a hinged door. Shower walls are vertically stacked ceramic tile with champagne bronze schluter. White pebble tile shower floor. The shower fixtures have a champagne bronze finish. Quartz countertop and 4" backsplash with a 19" under-mount sink. The sink faucet has a Venetian bronze finish. The vanity light has a two-tone finish to blend both bathroom colors together.
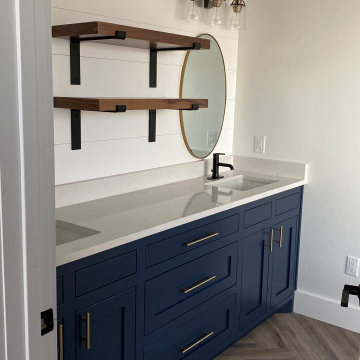
Modern farmhouse bathroom with navy blue cabinets, shaker style trim and cabinets
他の地域にある中くらいなトランジショナルスタイルのおしゃれなマスターバスルーム (フラットパネル扉のキャビネット、青いキャビネット、ドロップイン型浴槽、コーナー設置型シャワー、分離型トイレ、白いタイル、白い壁、クッションフロア、アンダーカウンター洗面器、珪岩の洗面台、茶色い床、開き戸のシャワー、白い洗面カウンター、洗面台2つ、造り付け洗面台、塗装板張りの壁) の写真
他の地域にある中くらいなトランジショナルスタイルのおしゃれなマスターバスルーム (フラットパネル扉のキャビネット、青いキャビネット、ドロップイン型浴槽、コーナー設置型シャワー、分離型トイレ、白いタイル、白い壁、クッションフロア、アンダーカウンター洗面器、珪岩の洗面台、茶色い床、開き戸のシャワー、白い洗面カウンター、洗面台2つ、造り付け洗面台、塗装板張りの壁) の写真
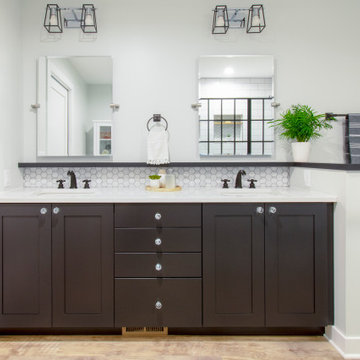
Kowalske Kitchen & Bath was hired as the bathroom remodeling contractor for this Delafield master bath and closet. This black and white boho bathrooom has industrial touches and warm wood accents.
The original space was like a labyrinth, with a complicated layout of walls and doors. The homeowners wanted to improve the functionality and modernize the space.
The main entry of the bathroom/closet was a single door that lead to the vanity. Around the left was the closet and around the right was the rest of the bathroom. The bathroom area consisted of two separate closets, a bathtub/shower combo, a small walk-in shower and a toilet.
To fix the choppy layout, we separated the two spaces with separate doors – one to the master closet and one to the bathroom. We installed pocket doors for each doorway to keep a streamlined look and save space.
BLACK & WHITE BOHO BATHROOM
This master bath is a light, airy space with a boho vibe. The couple opted for a large walk-in shower featuring a Dreamline Shower enclosure. Moving the shower to the corner gave us room for a black vanity, quartz counters, two sinks, and plenty of storage and counter space. The toilet is tucked in the far corner behind a half wall.
BOHO DESIGN
The design is contemporary and features black and white finishes. We used a white cararra marble hexagon tile for the backsplash and the shower floor. The Hinkley light fixtures are matte black and chrome. The space is warmed up with luxury vinyl plank wood flooring and a teak shelf in the shower.
HOMEOWNER REVIEW
“Kowalske just finished our master bathroom/closet and left us very satisfied. Within a few weeks of involving Kowalske, they helped us finish our designs and planned out the whole project. Once they started, they finished work before deadlines, were so easy to communicate with, and kept expectations clear. They didn’t leave us wondering when their skilled craftsmen (all of which were professional and great guys) were coming and going or how far away the finish line was, each week was planned. Lastly, the quality of the finished product is second to none and worth every penny. I highly recommend Kowalske.” – Mitch, Facebook Review
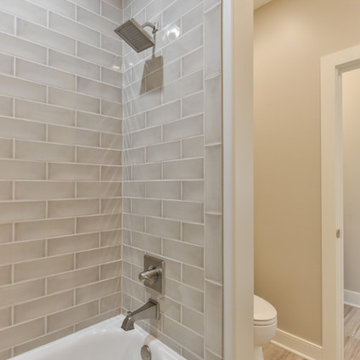
ルイビルにある中くらいなトランジショナルスタイルのおしゃれな子供用バスルーム (フラットパネル扉のキャビネット、白いキャビネット、置き型浴槽、コーナー設置型シャワー、グレーのタイル、白いタイル、石スラブタイル、白い壁、クッションフロア、アンダーカウンター洗面器、大理石の洗面台) の写真
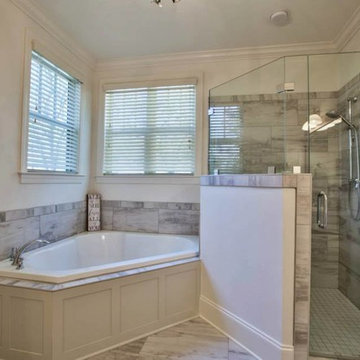
アトランタにある高級な中くらいなビーチスタイルのおしゃれなマスターバスルーム (シェーカースタイル扉のキャビネット、白いキャビネット、ドロップイン型浴槽、コーナー設置型シャワー、石タイル、白い壁、クッションフロア、分離型トイレ、アンダーカウンター洗面器、大理石の洗面台) の写真
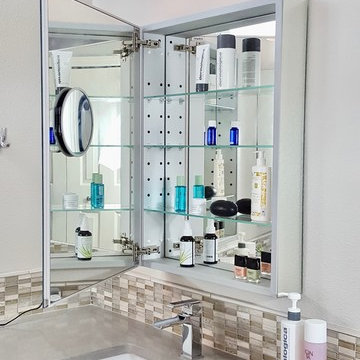
お手頃価格の中くらいなコンテンポラリースタイルのおしゃれなマスターバスルーム (シェーカースタイル扉のキャビネット、白いキャビネット、ドロップイン型浴槽、コーナー設置型シャワー、分離型トイレ、グレーのタイル、モザイクタイル、グレーの壁、クッションフロア、アンダーカウンター洗面器、クオーツストーンの洗面台) の写真
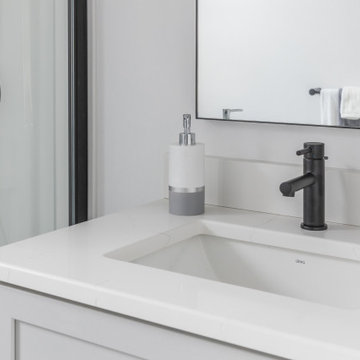
Welcome to our beautiful, brand-new Laurel A single module suite. The Laurel A combines flexibility and style in a compact home at just 504 sq. ft. With one bedroom, one full bathroom, and an open-concept kitchen with a breakfast bar and living room with an electric fireplace, the Laurel Suite A is both cozy and convenient. Featuring vaulted ceilings throughout and plenty of windows, it has a bright and spacious feel inside.
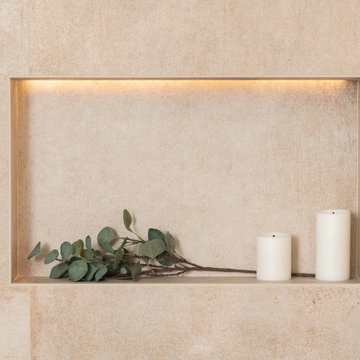
30-custome-niche-in-shower-and-above-bathtub-with-LED-strip-lighting
オレンジカウンティにあるモダンスタイルのおしゃれなマスターバスルーム (フラットパネル扉のキャビネット、淡色木目調キャビネット、ドロップイン型浴槽、コーナー設置型シャワー、ビデ、ベージュのタイル、磁器タイル、ベージュの壁、クッションフロア、一体型シンク、珪岩の洗面台、茶色い床、開き戸のシャワー、白い洗面カウンター、シャワーベンチ、洗面台2つ、フローティング洗面台) の写真
オレンジカウンティにあるモダンスタイルのおしゃれなマスターバスルーム (フラットパネル扉のキャビネット、淡色木目調キャビネット、ドロップイン型浴槽、コーナー設置型シャワー、ビデ、ベージュのタイル、磁器タイル、ベージュの壁、クッションフロア、一体型シンク、珪岩の洗面台、茶色い床、開き戸のシャワー、白い洗面カウンター、シャワーベンチ、洗面台2つ、フローティング洗面台) の写真
浴室・バスルーム (全タイプのキャビネット扉、クッションフロア、コーナー設置型シャワー) の写真
7