浴室・バスルーム (全タイプのキャビネット扉、シェーカースタイル扉のキャビネット、アルコーブ型シャワー、塗装板張りの壁) の写真
絞り込み:
資材コスト
並び替え:今日の人気順
写真 1〜20 枚目(全 230 枚)
1/5

This contemporary bath design in Springfield is a relaxing retreat with a large shower, freestanding tub, and soothing color scheme. The custom alcove shower enclosure includes a Delta showerhead, recessed storage niche with glass shelves, and built-in shower bench. Stunning green glass wall tile from Lia turns this shower into an eye catching focal point. The American Standard freestanding bathtub pairs beautifully with an American Standard floor mounted tub filler faucet. The bathroom vanity is a Medallion Cabinetry white shaker style wall-mounted cabinet, which adds to the spa style atmosphere of this bathroom remodel. The vanity includes two Miseno rectangular undermount sinks with Miseno single lever faucets. The cabinetry is accented by Richelieu polished chrome hardware, as well as two round mirrors and vanity lights. The spacious design includes recessed shelves, perfect for storing spare linens or display items. This bathroom design is sure to be the ideal place to relax.
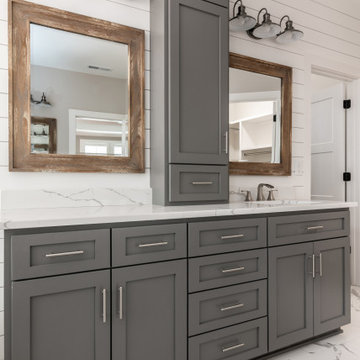
シャーロットにあるトラディショナルスタイルのおしゃれなマスターバスルーム (シェーカースタイル扉のキャビネット、グレーのキャビネット、ドロップイン型浴槽、アルコーブ型シャワー、ベージュのタイル、セラミックタイル、白い壁、セラミックタイルの床、オーバーカウンターシンク、クオーツストーンの洗面台、ベージュの床、オープンシャワー、白い洗面カウンター、洗面台1つ、造り付け洗面台、塗装板張りの壁) の写真

The colorful tile behind the vanity is stained wood and gives the impression of nautical flags. Shiplap walls are the perfect detail in our coastal cottage. The ceilings were stained turquoise to bring your eye upward, showing off the new height of the cilings. Tons of transom windows were added allowing light to flood into the space.

2021 - 3,100 square foot Coastal Farmhouse Style Residence completed with French oak hardwood floors throughout, light and bright with black and natural accents.
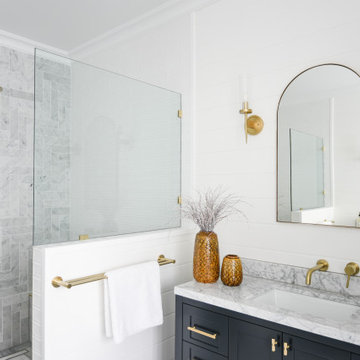
ブリスベンにあるトランジショナルスタイルのおしゃれな浴室 (シェーカースタイル扉のキャビネット、青いキャビネット、アルコーブ型シャワー、グレーのタイル、白い壁、アンダーカウンター洗面器、オープンシャワー、グレーの洗面カウンター、洗面台1つ、塗装板張りの壁) の写真

Who wouldn't love to enjoy a "wine down" in this gorgeous primary bath? We gutted everything in this space, but kept the tub area. We updated the tub area with a quartz surround to modernize, installed a gorgeous water jet mosaic all over the floor and added a dark shiplap to tie in the custom vanity cabinets and barn doors. The separate double shower feels like a room in its own with gorgeous tile inset shampoo shelf and updated plumbing fixtures.

デンバーにあるお手頃価格の中くらいなカントリー風のおしゃれなバスルーム (浴槽なし) (シェーカースタイル扉のキャビネット、白いキャビネット、アルコーブ型浴槽、アルコーブ型シャワー、白いタイル、大理石タイル、白い壁、セメントタイルの床、アンダーカウンター洗面器、クオーツストーンの洗面台、白い床、シャワーカーテン、白い洗面カウンター、トイレ室、洗面台1つ、造り付け洗面台、塗装板張りの壁) の写真

ダラスにあるお手頃価格の小さなカントリー風のおしゃれなマスターバスルーム (シェーカースタイル扉のキャビネット、白いキャビネット、アルコーブ型シャワー、分離型トイレ、大理石タイル、黄色い壁、磁器タイルの床、アンダーカウンター洗面器、クオーツストーンの洗面台、開き戸のシャワー、白い洗面カウンター、シャワーベンチ、洗面台2つ、造り付け洗面台、塗装板張りの壁) の写真

Kowalske Kitchen & Bath designed and remodeled this Delafield master bathroom. The original space had a small oak vanity and a shower insert.
The homeowners wanted a modern farmhouse bathroom to match the rest of their home. They asked for a double vanity and large walk-in shower. They also needed more storage and counter space.
Although the space is nearly all white, there is plenty of visual interest. This bathroom is layered with texture and pattern. For instance, this bathroom features shiplap walls, pretty hexagon tile, and simple matte black fixtures.
Modern Farmhouse Features:
- Winning color palette: shades of black/white & wood tones
- Shiplap walls
- Sliding barn doors, separating the bedroom & toilet room
- Wood-look porcelain tiled floor & shower niche, set in a herringbone pattern
- Matte black finishes (faucets, lighting, hardware & mirrors)
- Classic subway tile
- Chic carrara marble hexagon shower floor tile
- The shower has 2 shower heads & 6 body jets, for a spa-like experience
- The custom vanity has a grooming organizer for hair dryers & curling irons
- The custom linen cabinet holds 3 baskets of laundry. The door panels have caning inserts to allow airflow.

Large master bath with freestanding custom vanity cabinet designed to look like a piece of furniture
ヒューストンにあるラグジュアリーな広いトランジショナルスタイルのおしゃれなマスターバスルーム (中間色木目調キャビネット、アンダーマウント型浴槽、アルコーブ型シャワー、一体型トイレ 、白いタイル、サブウェイタイル、白い壁、磁器タイルの床、アンダーカウンター洗面器、大理石の洗面台、グレーの床、開き戸のシャワー、グレーの洗面カウンター、トイレ室、洗面台2つ、独立型洗面台、塗装板張りの壁、シェーカースタイル扉のキャビネット) の写真
ヒューストンにあるラグジュアリーな広いトランジショナルスタイルのおしゃれなマスターバスルーム (中間色木目調キャビネット、アンダーマウント型浴槽、アルコーブ型シャワー、一体型トイレ 、白いタイル、サブウェイタイル、白い壁、磁器タイルの床、アンダーカウンター洗面器、大理石の洗面台、グレーの床、開き戸のシャワー、グレーの洗面カウンター、トイレ室、洗面台2つ、独立型洗面台、塗装板張りの壁、シェーカースタイル扉のキャビネット) の写真
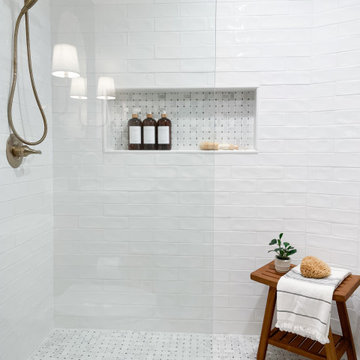
This stunning bathroom features a deep navy shiplap wall with a white oak shaker vanity and marble countertop. It's paired with light gray hexagon floor tiles, classic white subway tiles, and marble mosaic tiles. The arched built-in, area rug, brass sconces, and simple botanical prints, further add to the vintage vibe of the space.

Great design makes all the difference - bold material choices were just what was needed to give this little bathroom some BIG personality! Our clients wanted a dark, moody vibe, but had always heard that using dark colors in a small space would only make it feel smaller. Not true!
Introducing a larger vanity cabinet with more storage and replacing the tub with an expansive walk-in shower immediately made the space feel larger, without any structural alterations. We went with a dark graphite tile that had a mix of texture on the walls and in the shower, but then anchored the space with white shiplap on the upper portion of the walls and a graphic floor tile (with mostly white and light gray tones). This technique of balancing dark tones with lighter tones is key to achieving those moody vibes, without creeping into cavernous territory. Subtle gray/blue/green tones on the vanity blend in well, but still pop in the space, and matte black fixtures add fantastic contrast to really finish off the whole look!
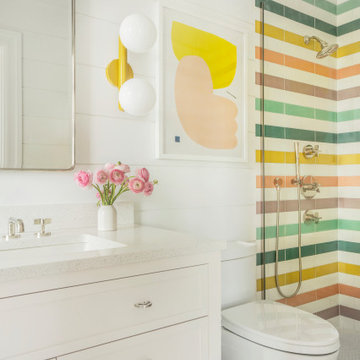
ニューヨークにあるビーチスタイルのおしゃれな浴室 (シェーカースタイル扉のキャビネット、白いキャビネット、アルコーブ型シャワー、マルチカラーのタイル、白い壁、アンダーカウンター洗面器、グレーの床、白い洗面カウンター、洗面台1つ、独立型洗面台、塗装板張りの壁) の写真
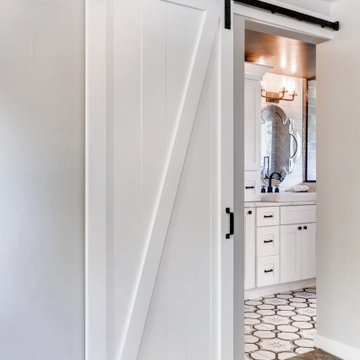
Stunning Master Bath remodel with all the bells and whistles you can dream of.
デンバーにある中くらいなカントリー風のおしゃれなマスターバスルーム (シェーカースタイル扉のキャビネット、白いキャビネット、アルコーブ型シャワー、グレーのタイル、セラミックタイル、白い壁、セメントタイルの床、ベッセル式洗面器、クオーツストーンの洗面台、開き戸のシャワー、白い洗面カウンター、洗面台2つ、造り付け洗面台、塗装板張りの壁) の写真
デンバーにある中くらいなカントリー風のおしゃれなマスターバスルーム (シェーカースタイル扉のキャビネット、白いキャビネット、アルコーブ型シャワー、グレーのタイル、セラミックタイル、白い壁、セメントタイルの床、ベッセル式洗面器、クオーツストーンの洗面台、開き戸のシャワー、白い洗面カウンター、洗面台2つ、造り付け洗面台、塗装板張りの壁) の写真
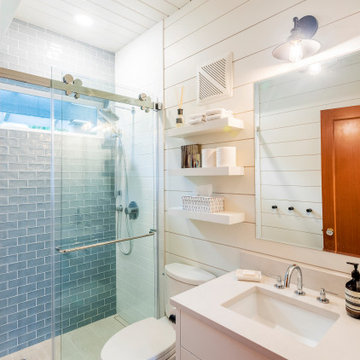
Photo by Brice Ferre
バンクーバーにある中くらいなカントリー風のおしゃれなバスルーム (浴槽なし) (シェーカースタイル扉のキャビネット、白いキャビネット、アルコーブ型シャワー、分離型トイレ、白い壁、セメントタイルの床、アンダーカウンター洗面器、クオーツストーンの洗面台、ベージュの床、引戸のシャワー、白い洗面カウンター、洗面台1つ、独立型洗面台、塗装板張りの天井、塗装板張りの壁) の写真
バンクーバーにある中くらいなカントリー風のおしゃれなバスルーム (浴槽なし) (シェーカースタイル扉のキャビネット、白いキャビネット、アルコーブ型シャワー、分離型トイレ、白い壁、セメントタイルの床、アンダーカウンター洗面器、クオーツストーンの洗面台、ベージュの床、引戸のシャワー、白い洗面カウンター、洗面台1つ、独立型洗面台、塗装板張りの天井、塗装板張りの壁) の写真

Great design makes all the difference - bold material choices were just what was needed to give this little bathroom some BIG personality! Our clients wanted a dark, moody vibe, but had always heard that using dark colors in a small space would only make it feel smaller. Not true!
Introducing a larger vanity cabinet with more storage and replacing the tub with an expansive walk-in shower immediately made the space feel larger, without any structural alterations. We went with a dark graphite tile that had a mix of texture on the walls and in the shower, but then anchored the space with white shiplap on the upper portion of the walls and a graphic floor tile (with mostly white and light gray tones). This technique of balancing dark tones with lighter tones is key to achieving those moody vibes, without creeping into cavernous territory. Subtle gray/blue/green tones on the vanity blend in well, but still pop in the space, and matte black fixtures add fantastic contrast to really finish off the whole look!
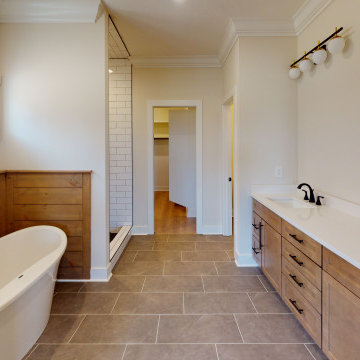
ナッシュビルにあるカントリー風のおしゃれな浴室 (シェーカースタイル扉のキャビネット、中間色木目調キャビネット、置き型浴槽、アルコーブ型シャワー、分離型トイレ、白い壁、磁器タイルの床、アンダーカウンター洗面器、クオーツストーンの洗面台、グレーの床、開き戸のシャワー、白い洗面カウンター、トイレ室、洗面台2つ、塗装板張りの壁) の写真
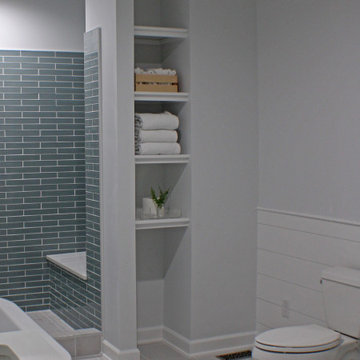
This contemporary bath design in Springfield is a relaxing retreat with a large shower, freestanding tub, and soothing color scheme. The custom alcove shower enclosure includes a Delta showerhead, recessed storage niche with glass shelves, and built-in shower bench. Stunning green glass wall tile from Lia turns this shower into an eye catching focal point. The American Standard freestanding bathtub pairs beautifully with an American Standard floor mounted tub filler faucet. The bathroom vanity is a Medallion Cabinetry white shaker style wall-mounted cabinet, which adds to the spa style atmosphere of this bathroom remodel. The vanity includes two Miseno rectangular undermount sinks with Miseno single lever faucets. The cabinetry is accented by Richelieu polished chrome hardware, as well as two round mirrors and vanity lights. The spacious design includes recessed shelves, perfect for storing spare linens or display items. This bathroom design is sure to be the ideal place to relax.
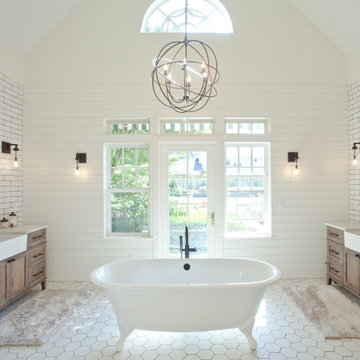
他の地域にある広いカントリー風のおしゃれな浴室 (シェーカースタイル扉のキャビネット、濃色木目調キャビネット、猫足バスタブ、アルコーブ型シャワー、ビデ、白いタイル、セラミックタイル、白い壁、磁器タイルの床、アンダーカウンター洗面器、珪岩の洗面台、白い床、開き戸のシャワー、白い洗面カウンター、洗面台2つ、独立型洗面台、塗装板張りの壁) の写真
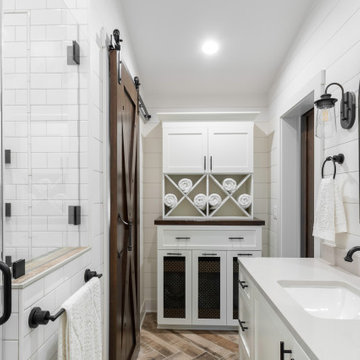
Kowalske Kitchen & Bath designed and remodeled this Delafield master bathroom. The original space had a small oak vanity and a shower insert.
The homeowners wanted a modern farmhouse bathroom to match the rest of their home. They asked for a double vanity and large walk-in shower. They also needed more storage and counter space.
Although the space is nearly all white, there is plenty of visual interest. This bathroom is layered with texture and pattern. For instance, this bathroom features shiplap walls, pretty hexagon tile, and simple matte black fixtures.
Modern Farmhouse Features:
- Winning color palette: shades of black/white & wood tones
- Shiplap walls
- Sliding barn doors, separating the bedroom & toilet room
- Wood-look porcelain tiled floor & shower niche, set in a herringbone pattern
- Matte black finishes (faucets, lighting, hardware & mirrors)
- Classic subway tile
- Chic carrara marble hexagon shower floor tile
- The shower has 2 shower heads & 6 body jets, for a spa-like experience
- The custom vanity has a grooming organizer for hair dryers & curling irons
- The custom linen cabinet holds 3 baskets of laundry. The door panels have caning inserts to allow airflow.
浴室・バスルーム (全タイプのキャビネット扉、シェーカースタイル扉のキャビネット、アルコーブ型シャワー、塗装板張りの壁) の写真
1