サウナ・バスルーム (白いキャビネット、ベージュの壁) の写真
絞り込み:
資材コスト
並び替え:今日の人気順
写真 1〜20 枚目(全 68 枚)
1/4

Ambient Elements creates conscious designs for innovative spaces by combining superior craftsmanship, advanced engineering and unique concepts while providing the ultimate wellness experience. We design and build saunas, infrared saunas, steam rooms, hammams, cryo chambers, salt rooms, snow rooms and many other hyperthermic conditioning modalities.
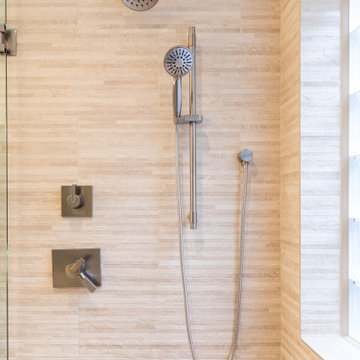
The clients had a sauna but hated having to go to the garage to use it. So, they decided to remodel their master bathroom to make it a true spa. The sauna replaced a stand alone shower. The jacuzzi was remove to create a large zero-entry shower with a custom bench. A white, Shaker style double vanity topped with a quartz countertop. The undermount sinks mimic the shape of the recessed medicine cabinet mirrors. The faucets can be controlled hands free with motion sensors. The floors are heated to keep the clients warm even outside the sauna.
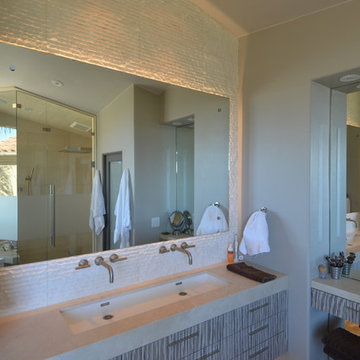
The floating vanity has a dual undermount sink where the valveset comes out of the split face limestone. The mirror is floating with back light from a LED tape light.
The make up counter has professional quality side lighting.
The walk in steam shower can be seen in the mirror
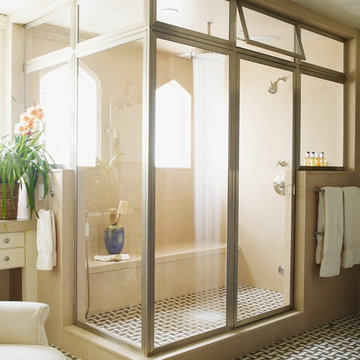
Designer: Peter Dunham Design
ロサンゼルスにあるラグジュアリーな広いトラディショナルスタイルのおしゃれなサウナ (フラットパネル扉のキャビネット、白いキャビネット、ベージュの壁、磁器タイルの床、アルコーブ型シャワー) の写真
ロサンゼルスにあるラグジュアリーな広いトラディショナルスタイルのおしゃれなサウナ (フラットパネル扉のキャビネット、白いキャビネット、ベージュの壁、磁器タイルの床、アルコーブ型シャワー) の写真
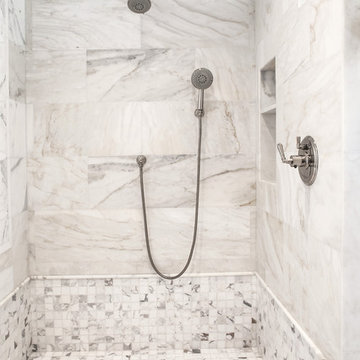
Darlene Halaby
オレンジカウンティにあるラグジュアリーな広いトランジショナルスタイルのおしゃれなサウナ (落し込みパネル扉のキャビネット、白いキャビネット、置き型浴槽、一体型トイレ 、モノトーンのタイル、石スラブタイル、ベージュの壁、大理石の床、アンダーカウンター洗面器、大理石の洗面台) の写真
オレンジカウンティにあるラグジュアリーな広いトランジショナルスタイルのおしゃれなサウナ (落し込みパネル扉のキャビネット、白いキャビネット、置き型浴槽、一体型トイレ 、モノトーンのタイル、石スラブタイル、ベージュの壁、大理石の床、アンダーカウンター洗面器、大理石の洗面台) の写真
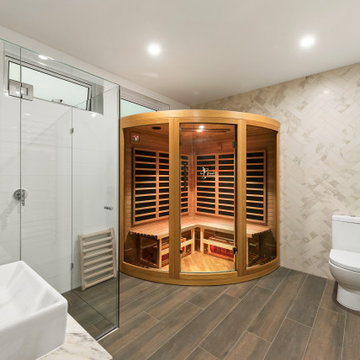
メルボルンにある高級な中くらいなコンテンポラリースタイルのおしゃれなサウナ (インセット扉のキャビネット、白いキャビネット、コーナー設置型シャワー、グレーのタイル、大理石タイル、ベージュの壁、濃色無垢フローリング、ベッセル式洗面器、大理石の洗面台、茶色い床、開き戸のシャワー、白い洗面カウンター、洗面台1つ、フローティング洗面台) の写真
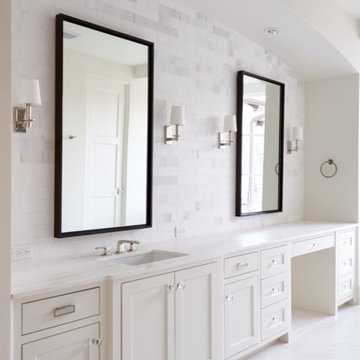
Situated on one of the most prestigious streets in the distinguished neighborhood of Highland Park, 3517 Beverly is a transitional residence built by Robert Elliott Custom Homes. Designed by notable architect David Stocker of Stocker Hoesterey Montenegro, the 3-story, 5-bedroom and 6-bathroom residence is characterized by ample living space and signature high-end finishes. An expansive driveway on the oversized lot leads to an entrance with a courtyard fountain and glass pane front doors. The first floor features two living areas — each with its own fireplace and exposed wood beams — with one adjacent to a bar area. The kitchen is a convenient and elegant entertaining space with large marble countertops, a waterfall island and dual sinks. Beautifully tiled bathrooms are found throughout the home and have soaking tubs and walk-in showers. On the second floor, light filters through oversized windows into the bedrooms and bathrooms, and on the third floor, there is additional space for a sizable game room. There is an extensive outdoor living area, accessed via sliding glass doors from the living room, that opens to a patio with cedar ceilings and a fireplace.
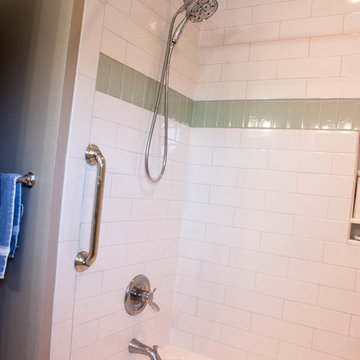
ボルチモアにある中くらいなトラディショナルスタイルのおしゃれなサウナ (落し込みパネル扉のキャビネット、白いキャビネット、ベージュの壁、大理石の床、アンダーカウンター洗面器) の写真
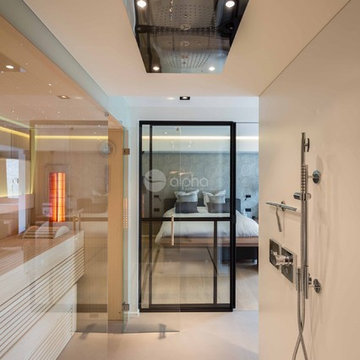
Ambient Elements creates conscious designs for innovative spaces by combining superior craftsmanship, advanced engineering and unique concepts while providing the ultimate wellness experience. We design and build saunas, infrared saunas, steam rooms, hammams, cryo chambers, salt rooms, snow rooms and many other hyperthermic conditioning modalities.
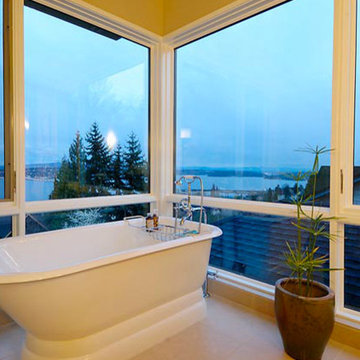
シアトルにある高級な中くらいなおしゃれなサウナ (アンダーカウンター洗面器、フラットパネル扉のキャビネット、白いキャビネット、珪岩の洗面台、置き型浴槽、一体型トイレ 、ベージュのタイル、石タイル、ベージュの壁、ライムストーンの床) の写真
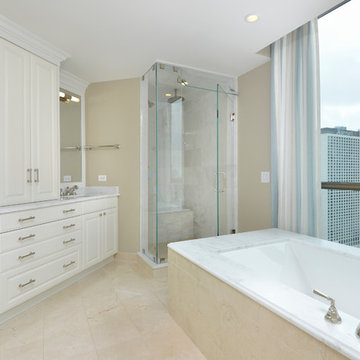
Elizabeth Taich Design is a Chicago-based full-service interior architecture and design firm that specializes in sophisticated yet livable environments.
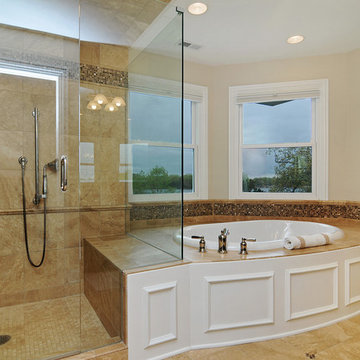
Master bath of a custom lake house complete with a wall-mounted tv, white paneling, and glass shower doors
シカゴにある中くらいなトラディショナルスタイルのおしゃれなサウナ (白いキャビネット、御影石の洗面台、ドロップイン型浴槽、ベージュのタイル、セラミックタイル、ベージュの壁、セラミックタイルの床) の写真
シカゴにある中くらいなトラディショナルスタイルのおしゃれなサウナ (白いキャビネット、御影石の洗面台、ドロップイン型浴槽、ベージュのタイル、セラミックタイル、ベージュの壁、セラミックタイルの床) の写真
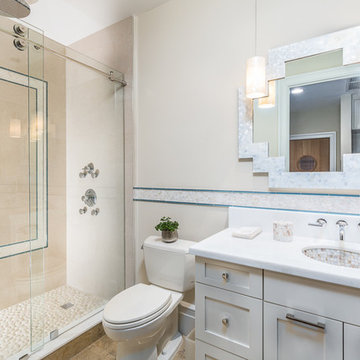
Shelby Halberg Visuals
マイアミにあるラグジュアリーな中くらいなトランジショナルスタイルのおしゃれなサウナ (シェーカースタイル扉のキャビネット、白いキャビネット、分離型トイレ、マルチカラーのタイル、石タイル、ベージュの壁、玉石タイル、アンダーカウンター洗面器、大理石の洗面台、ベージュの床、引戸のシャワー、白い洗面カウンター) の写真
マイアミにあるラグジュアリーな中くらいなトランジショナルスタイルのおしゃれなサウナ (シェーカースタイル扉のキャビネット、白いキャビネット、分離型トイレ、マルチカラーのタイル、石タイル、ベージュの壁、玉石タイル、アンダーカウンター洗面器、大理石の洗面台、ベージュの床、引戸のシャワー、白い洗面カウンター) の写真
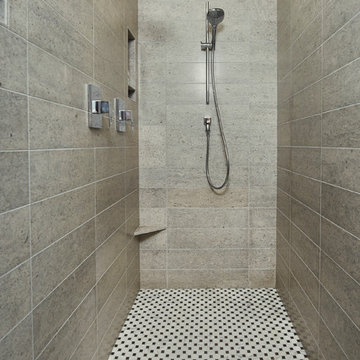
Let there be light. There will be in this sunny style designed to capture amazing views as well as every ray of sunlight throughout the day. Architectural accents of the past give this modern barn-inspired design a historical look and importance. Custom details enhance both the exterior and interior, giving this home real curb appeal. Decorative brackets and large windows surround the main entrance, welcoming friends and family to the handsome board and batten exterior, which also features a solid stone foundation, varying symmetrical roof lines with interesting pitches, trusses, and a charming cupola over the garage. Once inside, an open floor plan provides both elegance and ease. A central foyer leads into the 2,700-square-foot main floor and directly into a roomy 18 by 19-foot living room with a natural fireplace and soaring ceiling heights open to the second floor where abundant large windows bring the outdoors in. Beyond is an approximately 200 square foot screened porch that looks out over the verdant backyard. To the left is the dining room and open-plan family-style kitchen, which, at 16 by 14-feet, has space to accommodate both everyday family and special occasion gatherings. Abundant counter space, a central island and nearby pantry make it as convenient as it is attractive. Also on this side of the floor plan is the first-floor laundry and a roomy mudroom sure to help you keep your family organized. The plan’s right side includes more private spaces, including a large 12 by 17-foot master bedroom suite with natural fireplace, master bath, sitting area and walk-in closet, and private study/office with a large file room. The 1,100-square foot second level includes two spacious family bedrooms and a cozy 10 by 18-foot loft/sitting area. More fun awaits in the 1,600-square-foot lower level, with an 8 by 12-foot exercise room, a hearth room with fireplace, a billiards and refreshment space and a large home theater.
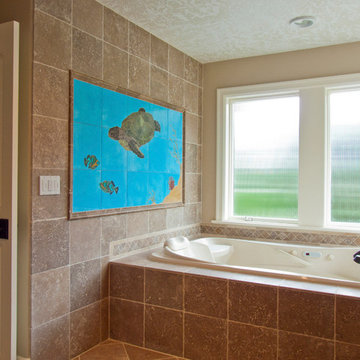
Underwater Hawaiian picture window inlay.
ポートランドにあるビーチスタイルのおしゃれなサウナ (レイズドパネル扉のキャビネット、白いキャビネット、御影石の洗面台、大型浴槽、ベージュのタイル、石タイル、ベージュの壁、トラバーチンの床) の写真
ポートランドにあるビーチスタイルのおしゃれなサウナ (レイズドパネル扉のキャビネット、白いキャビネット、御影石の洗面台、大型浴槽、ベージュのタイル、石タイル、ベージュの壁、トラバーチンの床) の写真
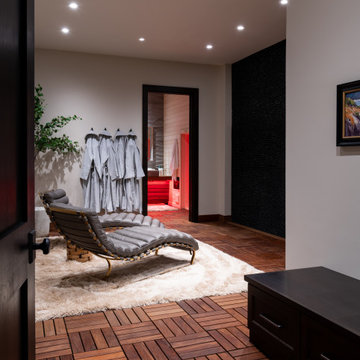
ダラスにあるラグジュアリーな広いトラディショナルスタイルのおしゃれなサウナ (白いキャビネット、洗い場付きシャワー、一体型トイレ 、ベージュのタイル、ベージュの壁、大理石の床、アンダーカウンター洗面器、大理石の洗面台、白い床、開き戸のシャワー、白い洗面カウンター、洗面台2つ、造り付け洗面台) の写真
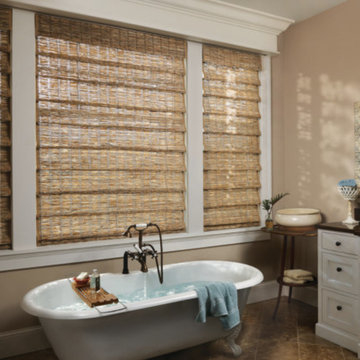
他の地域にあるトランジショナルスタイルのおしゃれなサウナ (シェーカースタイル扉のキャビネット、白いキャビネット、猫足バスタブ、ベージュの壁、アンダーカウンター洗面器) の写真
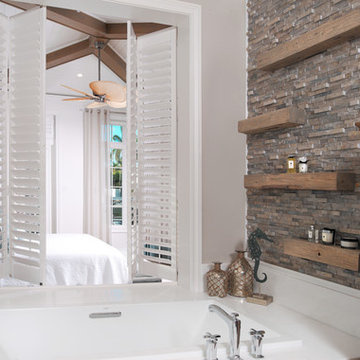
Vein-cut limestone from Ruben Sorhegui accents the shower and a white vein-cut travertine covers the main floor of the bath.
マイアミにあるラグジュアリーな巨大なビーチスタイルのおしゃれなサウナ (フラットパネル扉のキャビネット、白いキャビネット、ドロップイン型浴槽、グレーのタイル、石タイル、ベージュの壁、トラバーチンの床、ベッセル式洗面器、御影石の洗面台) の写真
マイアミにあるラグジュアリーな巨大なビーチスタイルのおしゃれなサウナ (フラットパネル扉のキャビネット、白いキャビネット、ドロップイン型浴槽、グレーのタイル、石タイル、ベージュの壁、トラバーチンの床、ベッセル式洗面器、御影石の洗面台) の写真
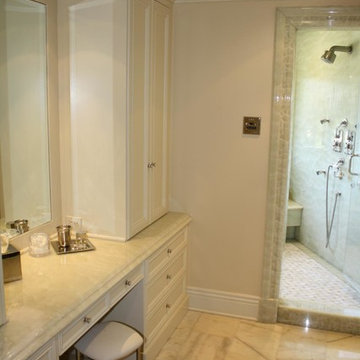
ロサンゼルスにあるラグジュアリーな巨大なコンテンポラリースタイルのおしゃれなサウナ (レイズドパネル扉のキャビネット、白いキャビネット、オニキスの洗面台、白いタイル、石タイル、ベージュの壁、大理石の床) の写真
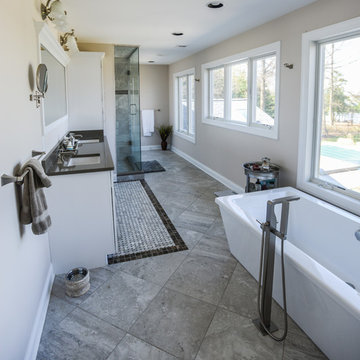
This long master bathroom was designed with large windows for maximum natural light and great views over the water. The shower has a temperature controlled steam shower function equipped with multiple handheld shower heads. The modern freestanding tub is a perfect touch to complete this look.
サウナ・バスルーム (白いキャビネット、ベージュの壁) の写真
1