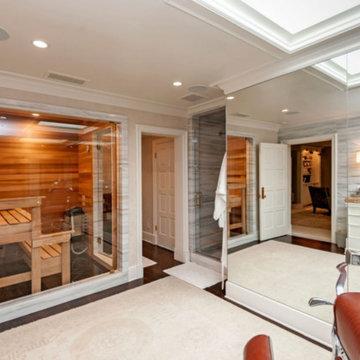広いサウナ・バスルーム (白いキャビネット) の写真
絞り込み:
資材コスト
並び替え:今日の人気順
写真 1〜20 枚目(全 152 枚)
1/4
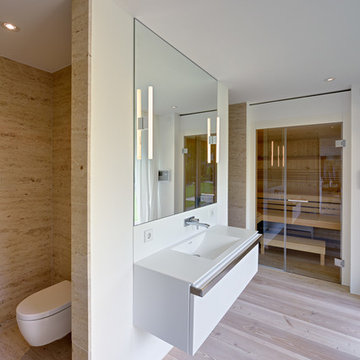
Architekt: Möhring Architekten
Fotograf: Stefan Melchior
ベルリンにある広いコンテンポラリースタイルのおしゃれなサウナ (フラットパネル扉のキャビネット、白いキャビネット、壁掛け式トイレ、ベージュのタイル、石スラブタイル、白い壁、淡色無垢フローリング、一体型シンク) の写真
ベルリンにある広いコンテンポラリースタイルのおしゃれなサウナ (フラットパネル扉のキャビネット、白いキャビネット、壁掛け式トイレ、ベージュのタイル、石スラブタイル、白い壁、淡色無垢フローリング、一体型シンク) の写真
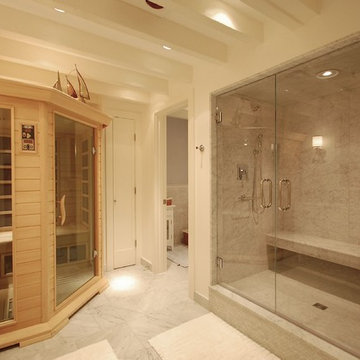
ボストンにある広いコンテンポラリースタイルのおしゃれなサウナ (フラットパネル扉のキャビネット、白いキャビネット、アルコーブ型シャワー、グレーのタイル、白いタイル、大理石タイル、白い壁、大理石の床、アンダーカウンター洗面器、大理石の洗面台、開き戸のシャワー) の写真
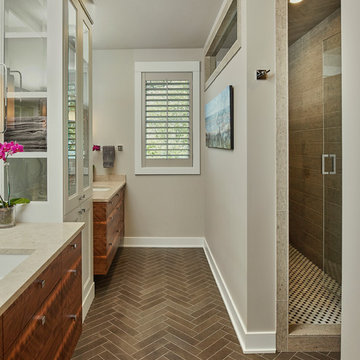
Let there be light. There will be in this sunny style designed to capture amazing views as well as every ray of sunlight throughout the day. Architectural accents of the past give this modern barn-inspired design a historical look and importance. Custom details enhance both the exterior and interior, giving this home real curb appeal. Decorative brackets and large windows surround the main entrance, welcoming friends and family to the handsome board and batten exterior, which also features a solid stone foundation, varying symmetrical roof lines with interesting pitches, trusses, and a charming cupola over the garage. Once inside, an open floor plan provides both elegance and ease. A central foyer leads into the 2,700-square-foot main floor and directly into a roomy 18 by 19-foot living room with a natural fireplace and soaring ceiling heights open to the second floor where abundant large windows bring the outdoors in. Beyond is an approximately 200 square foot screened porch that looks out over the verdant backyard. To the left is the dining room and open-plan family-style kitchen, which, at 16 by 14-feet, has space to accommodate both everyday family and special occasion gatherings. Abundant counter space, a central island and nearby pantry make it as convenient as it is attractive. Also on this side of the floor plan is the first-floor laundry and a roomy mudroom sure to help you keep your family organized. The plan’s right side includes more private spaces, including a large 12 by 17-foot master bedroom suite with natural fireplace, master bath, sitting area and walk-in closet, and private study/office with a large file room. The 1,100-square foot second level includes two spacious family bedrooms and a cozy 10 by 18-foot loft/sitting area. More fun awaits in the 1,600-square-foot lower level, with an 8 by 12-foot exercise room, a hearth room with fireplace, a billiards and refreshment space and a large home theater.
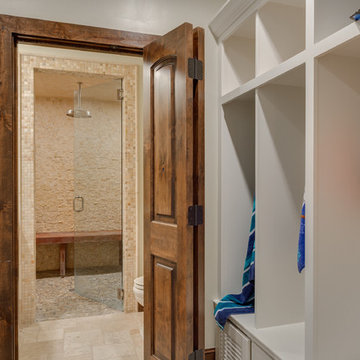
Custom walk in steam shower with mosaic and tumbled tile, rock tile flooring, teak wood benches and custom pool room lockers.
ダラスにあるラグジュアリーな広いトラディショナルスタイルのおしゃれなサウナ (オープンシェルフ、白いキャビネット、一体型トイレ 、ベージュのタイル、石タイル、白い壁、トラバーチンの床、アンダーカウンター洗面器、御影石の洗面台、ベージュの床、開き戸のシャワー、バリアフリー) の写真
ダラスにあるラグジュアリーな広いトラディショナルスタイルのおしゃれなサウナ (オープンシェルフ、白いキャビネット、一体型トイレ 、ベージュのタイル、石タイル、白い壁、トラバーチンの床、アンダーカウンター洗面器、御影石の洗面台、ベージュの床、開き戸のシャワー、バリアフリー) の写真
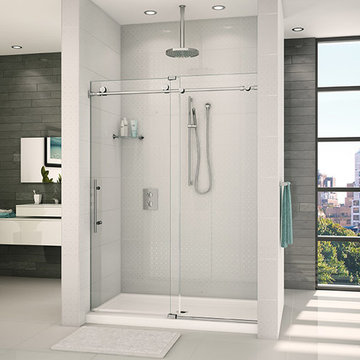
Clear glass frameless doors create an open, spacious look to make bathrooms look bigger with beauty and elegance.
シカゴにある広いコンテンポラリースタイルのおしゃれなサウナ (フラットパネル扉のキャビネット、白いキャビネット、置き型浴槽、アルコーブ型シャワー、白いタイル、白い壁、ベッセル式洗面器、白い床、引戸のシャワー、白い洗面カウンター) の写真
シカゴにある広いコンテンポラリースタイルのおしゃれなサウナ (フラットパネル扉のキャビネット、白いキャビネット、置き型浴槽、アルコーブ型シャワー、白いタイル、白い壁、ベッセル式洗面器、白い床、引戸のシャワー、白い洗面カウンター) の写真
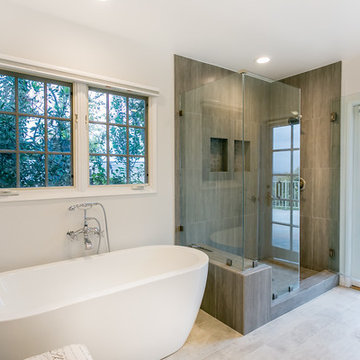
STUDIO CITY Bathroom very modern look AFTER
Check for more at:
www.newlookhomeremodeling.com
855.639.5050
ロサンゼルスにあるラグジュアリーな広いモダンスタイルのおしゃれなサウナ (置き型浴槽、シェーカースタイル扉のキャビネット、白いキャビネット、分離型トイレ、白いタイル、白い壁、セラミックタイルの床、アンダーカウンター洗面器) の写真
ロサンゼルスにあるラグジュアリーな広いモダンスタイルのおしゃれなサウナ (置き型浴槽、シェーカースタイル扉のキャビネット、白いキャビネット、分離型トイレ、白いタイル、白い壁、セラミックタイルの床、アンダーカウンター洗面器) の写真
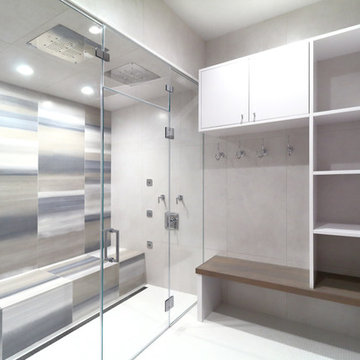
ニューヨークにあるお手頃価格の広いトランジショナルスタイルのおしゃれなサウナ (フラットパネル扉のキャビネット、白いキャビネット、バリアフリー、一体型トイレ 、グレーのタイル、磁器タイル、グレーの壁、大理石の床、一体型シンク、クオーツストーンの洗面台、白い床、開き戸のシャワー、白い洗面カウンター) の写真
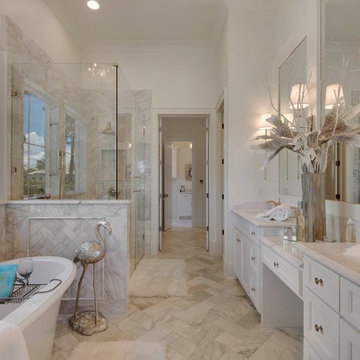
Master bathroom with a long spacious design creates an even flow from the master bedroom, Designed by Bob Chatham Custom Home Designs. Rustic Mediterranean inspired home built in Regatta Bay Golf and Yacht Club.
Phillip Vlahos With Destin Custom Home Builders
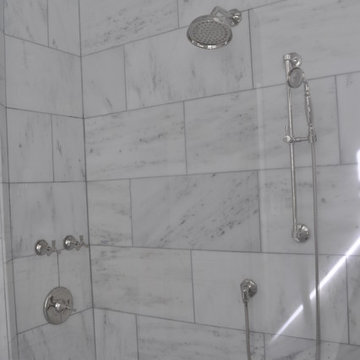
Shower includes a rain head and a detachable shower head located on a movable shower arm
アトランタにある高級な広いトラディショナルスタイルのおしゃれなサウナ (アンダーカウンター洗面器、レイズドパネル扉のキャビネット、白いキャビネット、大理石の洗面台、置き型浴槽、白いタイル、グレーの壁、大理石の床、分離型トイレ) の写真
アトランタにある高級な広いトラディショナルスタイルのおしゃれなサウナ (アンダーカウンター洗面器、レイズドパネル扉のキャビネット、白いキャビネット、大理石の洗面台、置き型浴槽、白いタイル、グレーの壁、大理石の床、分離型トイレ) の写真
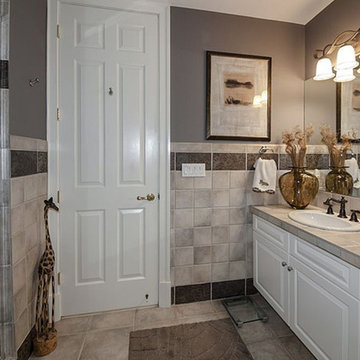
ワシントンD.C.にあるラグジュアリーな広いトランジショナルスタイルのおしゃれなサウナ (オーバーカウンターシンク、レイズドパネル扉のキャビネット、白いキャビネット、タイルの洗面台、分離型トイレ、グレーのタイル、セラミックタイル、グレーの壁、セラミックタイルの床、アルコーブ型シャワー、白い床、開き戸のシャワー) の写真
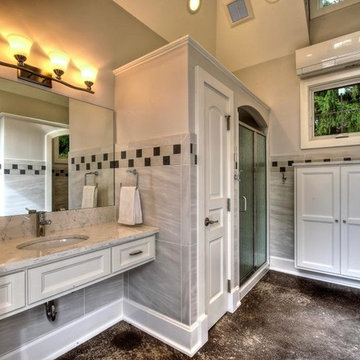
インディアナポリスにある高級な広いトラディショナルスタイルのおしゃれなサウナ (シェーカースタイル扉のキャビネット、白いキャビネット、洗い場付きシャワー、グレーのタイル、磁器タイル、グレーの壁、コンクリートの床、アンダーカウンター洗面器、クオーツストーンの洗面台、マルチカラーの床、開き戸のシャワー) の写真
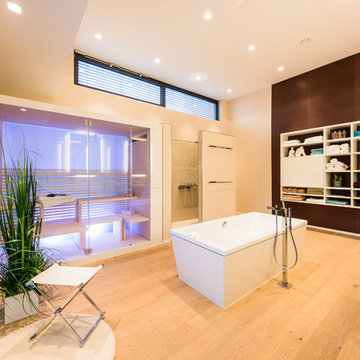
フランクフルトにある広いコンテンポラリースタイルのおしゃれなサウナ (白いキャビネット、木製洗面台、大型浴槽、ガラスタイル、白い壁、無垢フローリング、オープンシェルフ、ベージュのタイル) の写真
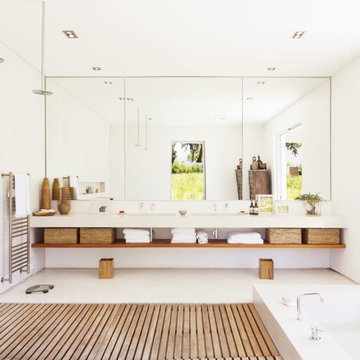
ロサンゼルスにある広いコンテンポラリースタイルのおしゃれなサウナ (オープンシェルフ、白いキャビネット、コーナー型浴槽、大理石の洗面台、白い洗面カウンター、洗面台2つ、造り付け洗面台、白い壁、磁器タイルの床、一体型シンク、白い床、ニッチ、三角天井、白い天井) の写真
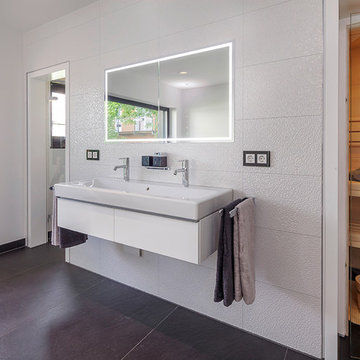
Francisco Lopez
ニュルンベルクにある広いコンテンポラリースタイルのおしゃれなサウナ (フラットパネル扉のキャビネット、白いキャビネット、白いタイル、白い壁、スレートの床、横長型シンク) の写真
ニュルンベルクにある広いコンテンポラリースタイルのおしゃれなサウナ (フラットパネル扉のキャビネット、白いキャビネット、白いタイル、白い壁、スレートの床、横長型シンク) の写真
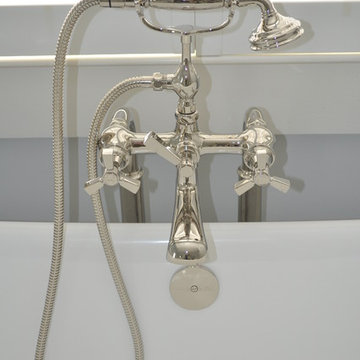
Elegant free standing tub with old school floor mount faucets.
アトランタにある高級な広いトラディショナルスタイルのおしゃれなサウナ (レイズドパネル扉のキャビネット、白いキャビネット、置き型浴槽、分離型トイレ、白いタイル、グレーの壁、大理石の床、アンダーカウンター洗面器、大理石の洗面台) の写真
アトランタにある高級な広いトラディショナルスタイルのおしゃれなサウナ (レイズドパネル扉のキャビネット、白いキャビネット、置き型浴槽、分離型トイレ、白いタイル、グレーの壁、大理石の床、アンダーカウンター洗面器、大理石の洗面台) の写真
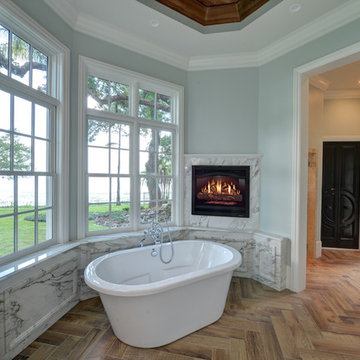
オーランドにある高級な広いカントリー風のおしゃれなサウナ (インセット扉のキャビネット、白いキャビネット、置き型浴槽、分離型トイレ、白いタイル、モザイクタイル、白い壁、無垢フローリング、ベッセル式洗面器、大理石の洗面台) の写真
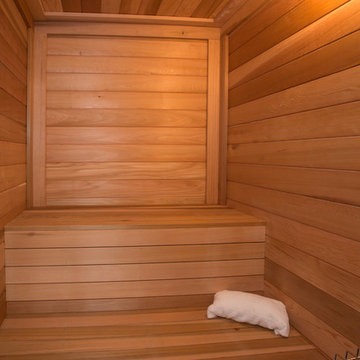
Dry Sauna in Master Bathroom
Photos by Grupenhof Photography
シンシナティにある高級な広いコンテンポラリースタイルのおしゃれなサウナ (白いキャビネット、置き型浴槽、白いタイル、白い壁、大理石の床、ベッセル式洗面器) の写真
シンシナティにある高級な広いコンテンポラリースタイルのおしゃれなサウナ (白いキャビネット、置き型浴槽、白いタイル、白い壁、大理石の床、ベッセル式洗面器) の写真
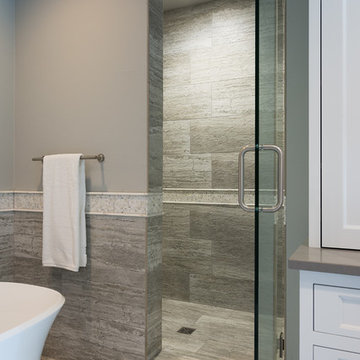
他の地域にある高級な広いトランジショナルスタイルのおしゃれなサウナ (落し込みパネル扉のキャビネット、置き型浴槽、グレーの壁、大理石の床、ベッセル式洗面器、人工大理石カウンター、グレーのタイル、磁器タイル、白いキャビネット) の写真
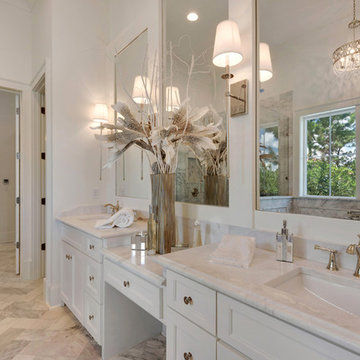
Master bathroom with a long spacious design creates an even flow from the master bedroom, Designed by Bob Chatham Custom Home Designs. Rustic Mediterranean inspired home built in Regatta Bay Golf and Yacht Club.
Phillip Vlahos With Destin Custom Home Builders
広いサウナ・バスルーム (白いキャビネット) の写真
1
