浴室・バスルーム (白いキャビネット、緑の床、一体型トイレ ) の写真
絞り込み:
資材コスト
並び替え:今日の人気順
写真 1〜20 枚目(全 93 枚)
1/4

The layout of this bathroom was reconfigured by locating the new tub on the rear wall, and putting the toilet on the left of the vanity.
The wall on the left of the existing vanity was taken out.

New Modern Lake House: Located on beautiful Glen Lake, this home was designed especially for its environment with large windows maximizing the view toward the lake. The lower awning windows allow lake breezes in, while clerestory windows and skylights bring light in from the south. A back porch and screened porch with a grill and commercial hood provide multiple opportunities to enjoy the setting. Michigan stone forms a band around the base with blue stone paving on each porch. Every room echoes the lake setting with shades of blue and green and contemporary wood veneer cabinetry.
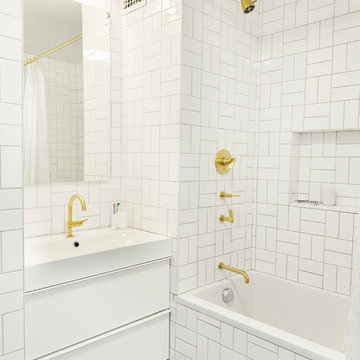
alyssa kirsten
ニューヨークにある低価格の小さなトランジショナルスタイルのおしゃれな子供用バスルーム (フラットパネル扉のキャビネット、白いキャビネット、ドロップイン型浴槽、一体型トイレ 、白いタイル、セラミックタイル、グレーの壁、セラミックタイルの床、一体型シンク、人工大理石カウンター、緑の床、開き戸のシャワー) の写真
ニューヨークにある低価格の小さなトランジショナルスタイルのおしゃれな子供用バスルーム (フラットパネル扉のキャビネット、白いキャビネット、ドロップイン型浴槽、一体型トイレ 、白いタイル、セラミックタイル、グレーの壁、セラミックタイルの床、一体型シンク、人工大理石カウンター、緑の床、開き戸のシャワー) の写真
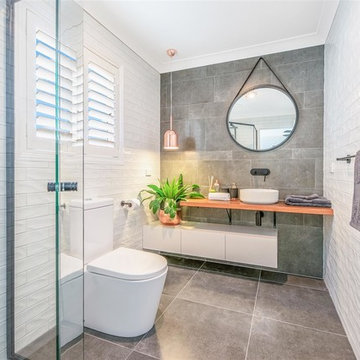
A beautiful bright sunny bathroom remodel by Smith & Sons Brisbane City. The new bathroom features matte black fittings and fixtures, pendant lights and floor to ceiling tiles.
The timber bathroom benchtop features beautiful rich timber giving this bathroom perfect balance and a touch of 'rustic' feel.

The owners of this classic “old-growth Oak trim-work and arches” 1½ story 2 BR Tudor were looking to increase the size and functionality of their first-floor bath. Their wish list included a walk-in steam shower, tiled floors and walls. They wanted to incorporate those arches where possible – a style echoed throughout the home. They also were looking for a way for someone using a wheelchair to easily access the room.
The project began by taking the former bath down to the studs and removing part of the east wall. Space was created by relocating a portion of a closet in the adjacent bedroom and part of a linen closet located in the hallway. Moving the commode and a new cabinet into the newly created space creates an illusion of a much larger bath and showcases the shower. The linen closet was converted into a shallow medicine cabinet accessed using the existing linen closet door.
The door to the bath itself was enlarged, and a pocket door installed to enhance traffic flow.
The walk-in steam shower uses a large glass door that opens in or out. The steam generator is in the basement below, saving space. The tiled shower floor is crafted with sliced earth pebbles mosaic tiling. Coy fish are incorporated in the design surrounding the drain.
Shower walls and vanity area ceilings are constructed with 3” X 6” Kyle Subway tile in dark green. The light from the two bright windows plays off the surface of the Subway tile is an added feature.
The remaining bath floor is made 2” X 2” ceramic tile, surrounded with more of the pebble tiling found in the shower and trying the two rooms together. The right choice of grout is the final design touch for this beautiful floor.
The new vanity is located where the original tub had been, repeating the arch as a key design feature. The Vanity features a granite countertop and large under-mounted sink with brushed nickel fixtures. The white vanity cabinet features two sets of large drawers.
The untiled walls feature a custom wallpaper of Henri Rousseau’s “The Equatorial Jungle, 1909,” featured in the national gallery of art. https://www.nga.gov/collection/art-object-page.46688.html
The owners are delighted in the results. This is their forever home.

サンフランシスコにある中くらいなミッドセンチュリースタイルのおしゃれな浴室 (フラットパネル扉のキャビネット、白いキャビネット、アルコーブ型浴槽、シャワー付き浴槽 、アンダーカウンター洗面器、シャワーカーテン、白い洗面カウンター、洗面台1つ、フローティング洗面台、板張り天井、一体型トイレ 、ベージュのタイル、ガラスタイル、ベージュの壁、コンクリートの床、緑の床) の写真
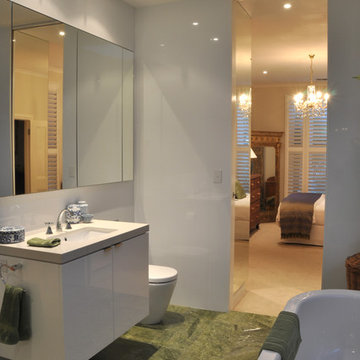
AMG Architects, together with the owners of this circa 1910 weatherboard home, created smart, free flowing spaces that reflected the owners’ style, character and sophistication while remaining sympathetic to the home’s period origins.
The completely remodeled kitchen and dining space is set off by a stunning 3.4m long Stone Italian “Cristal” island bench which draws the eye to subtly defining the kitchen and dining spaces.
A feature glass and aluminium cabinet, containing the owners’ precious glassware and crockery collections, is a striking example of the creative partnership that defined this renovation.
Likewise, a chance spotting of some stylish chartreuse-green tiles in a design magazine set the creative wheels in motion for the creation of two luxurious ensuites.
From the striking green marble floor tiles to the large frameless glass shower recess, oversized window, cleverly designed niches, and luxurious rain shower, the master ensuite exudes sophistication.
AMG Architects’ signature louvered window design creates a sense of flowing spaces, improving the natural light and air flow.
Throughout, it is the personal touches that enliven this property with a unique character and spirit.
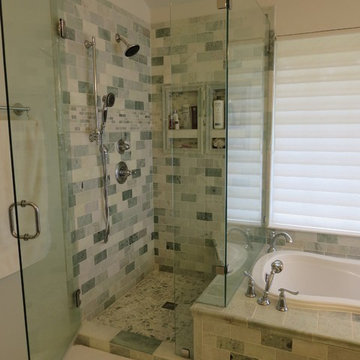
オースティンにある高級な中くらいなトランジショナルスタイルのおしゃれなマスターバスルーム (シェーカースタイル扉のキャビネット、白いキャビネット、ドロップイン型浴槽、コーナー設置型シャワー、一体型トイレ 、緑のタイル、大理石タイル、緑の壁、大理石の床、アンダーカウンター洗面器、大理石の洗面台、緑の床、開き戸のシャワー) の写真
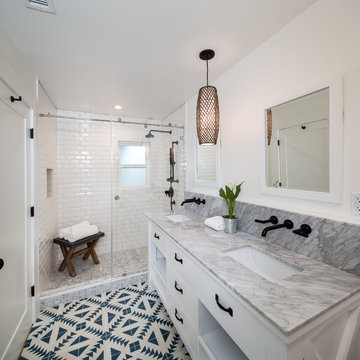
Marcell Puzsar
サンフランシスコにある高級な中くらいなエクレクティックスタイルのおしゃれなマスターバスルーム (フラットパネル扉のキャビネット、白いキャビネット、アルコーブ型シャワー、一体型トイレ 、白いタイル、セラミックタイル、白い壁、淡色無垢フローリング、アンダーカウンター洗面器、大理石の洗面台、引戸のシャワー、緑の床) の写真
サンフランシスコにある高級な中くらいなエクレクティックスタイルのおしゃれなマスターバスルーム (フラットパネル扉のキャビネット、白いキャビネット、アルコーブ型シャワー、一体型トイレ 、白いタイル、セラミックタイル、白い壁、淡色無垢フローリング、アンダーカウンター洗面器、大理石の洗面台、引戸のシャワー、緑の床) の写真
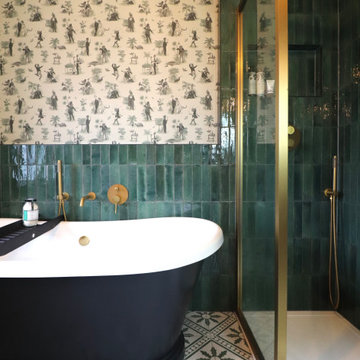
他の地域にある高級な中くらいなエクレクティックスタイルのおしゃれなマスターバスルーム (オープンシェルフ、白いキャビネット、置き型浴槽、オープン型シャワー、一体型トイレ 、緑のタイル、サブウェイタイル、緑の壁、磁器タイルの床、一体型シンク、ガラスの洗面台、緑の床、オープンシャワー、白い洗面カウンター、ニッチ、洗面台1つ、独立型洗面台、壁紙) の写真
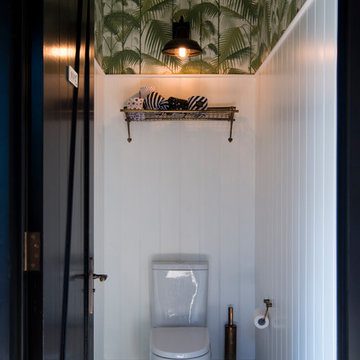
Collaboration with MLD
Photography by Brigid Arnott
セントラルコーストにあるお手頃価格の小さなラスティックスタイルのおしゃれなバスルーム (浴槽なし) (シェーカースタイル扉のキャビネット、白いキャビネット、一体型トイレ 、白い壁、セメントタイルの床、緑の床) の写真
セントラルコーストにあるお手頃価格の小さなラスティックスタイルのおしゃれなバスルーム (浴槽なし) (シェーカースタイル扉のキャビネット、白いキャビネット、一体型トイレ 、白い壁、セメントタイルの床、緑の床) の写真
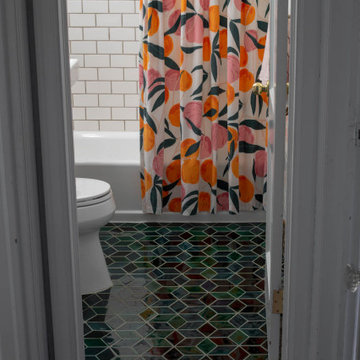
Medium Diamonds - 47 Vermont Pine, 1036E Bluegrass
ミネアポリスにあるお手頃価格の小さな北欧スタイルのおしゃれな子供用バスルーム (白いキャビネット、ドロップイン型浴槽、アルコーブ型シャワー、一体型トイレ 、白いタイル、セラミックタイル、白い壁、セラミックタイルの床、壁付け型シンク、緑の床、シャワーカーテン、白い洗面カウンター) の写真
ミネアポリスにあるお手頃価格の小さな北欧スタイルのおしゃれな子供用バスルーム (白いキャビネット、ドロップイン型浴槽、アルコーブ型シャワー、一体型トイレ 、白いタイル、セラミックタイル、白い壁、セラミックタイルの床、壁付け型シンク、緑の床、シャワーカーテン、白い洗面カウンター) の写真
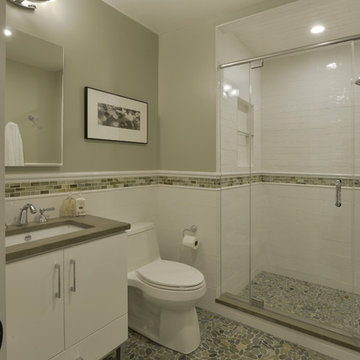
This upstairs full bathroom features a mix of classic style tile patterns and modern fixtures. The greige wall color is soothing and creates a peaceful backdrop to the accent tile, floor tile, and white subway wainscot.
Photo: Peter Krupenye
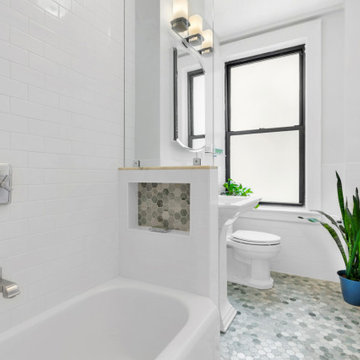
Classic marble Hex floor tile, tied with traditional 3 by 6 white subway. The perfect design for UWS pre-war building
ニューヨークにある高級な中くらいな地中海スタイルのおしゃれなマスターバスルーム (オープンシェルフ、白いキャビネット、猫足バスタブ、アルコーブ型シャワー、一体型トイレ 、白いタイル、セラミックタイル、白い壁、大理石の床、ペデスタルシンク、人工大理石カウンター、緑の床、シャワーカーテン、白い洗面カウンター、ニッチ、洗面台1つ、独立型洗面台) の写真
ニューヨークにある高級な中くらいな地中海スタイルのおしゃれなマスターバスルーム (オープンシェルフ、白いキャビネット、猫足バスタブ、アルコーブ型シャワー、一体型トイレ 、白いタイル、セラミックタイル、白い壁、大理石の床、ペデスタルシンク、人工大理石カウンター、緑の床、シャワーカーテン、白い洗面カウンター、ニッチ、洗面台1つ、独立型洗面台) の写真

The owners of this classic “old-growth Oak trim-work and arches” 1½ story 2 BR Tudor were looking to increase the size and functionality of their first-floor bath. Their wish list included a walk-in steam shower, tiled floors and walls. They wanted to incorporate those arches where possible – a style echoed throughout the home. They also were looking for a way for someone using a wheelchair to easily access the room.
The project began by taking the former bath down to the studs and removing part of the east wall. Space was created by relocating a portion of a closet in the adjacent bedroom and part of a linen closet located in the hallway. Moving the commode and a new cabinet into the newly created space creates an illusion of a much larger bath and showcases the shower. The linen closet was converted into a shallow medicine cabinet accessed using the existing linen closet door.
The door to the bath itself was enlarged, and a pocket door installed to enhance traffic flow.
The walk-in steam shower uses a large glass door that opens in or out. The steam generator is in the basement below, saving space. The tiled shower floor is crafted with sliced earth pebbles mosaic tiling. Coy fish are incorporated in the design surrounding the drain.
Shower walls and vanity area ceilings are constructed with 3” X 6” Kyle Subway tile in dark green. The light from the two bright windows plays off the surface of the Subway tile is an added feature.
The remaining bath floor is made 2” X 2” ceramic tile, surrounded with more of the pebble tiling found in the shower and trying the two rooms together. The right choice of grout is the final design touch for this beautiful floor.
The new vanity is located where the original tub had been, repeating the arch as a key design feature. The Vanity features a granite countertop and large under-mounted sink with brushed nickel fixtures. The white vanity cabinet features two sets of large drawers.
The untiled walls feature a custom wallpaper of Henri Rousseau’s “The Equatorial Jungle, 1909,” featured in the national gallery of art. https://www.nga.gov/collection/art-object-page.46688.html
The owners are delighted in the results. This is their forever home.
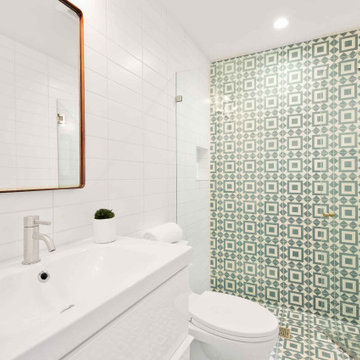
ロサンゼルスにあるお手頃価格の中くらいなコンテンポラリースタイルのおしゃれなバスルーム (浴槽なし) (フラットパネル扉のキャビネット、白いキャビネット、一体型トイレ 、白いタイル、セラミックタイル、白い壁、一体型シンク、開き戸のシャワー、白い洗面カウンター、バリアフリー、セメントタイルの床、緑の床、ニッチ、洗面台1つ、造り付け洗面台) の写真
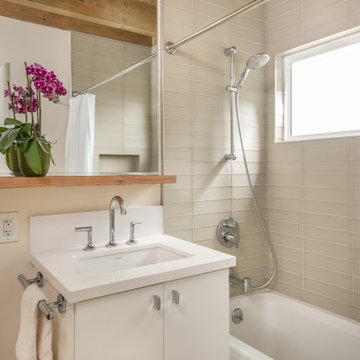
サンフランシスコにあるコンテンポラリースタイルのおしゃれな浴室 (フラットパネル扉のキャビネット、白いキャビネット、アルコーブ型浴槽、シャワー付き浴槽 、一体型トイレ 、白いタイル、ガラスタイル、ベージュの壁、コンクリートの床、クオーツストーンの洗面台、緑の床、シャワーカーテン、白い洗面カウンター、洗面台1つ、フローティング洗面台、板張り天井、アンダーカウンター洗面器) の写真
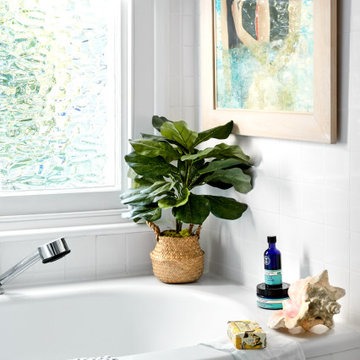
Classic white bathroom. Terrazzo tile floor.
ロンドンにある低価格の中くらいなコンテンポラリースタイルのおしゃれな子供用バスルーム (白いキャビネット、ドロップイン型浴槽、バリアフリー、一体型トイレ 、白いタイル、セラミックタイル、白い壁、セラミックタイルの床、ペデスタルシンク、緑の床、開き戸のシャワー、白い洗面カウンター、洗面台1つ、フローティング洗面台、クロスの天井、壁紙) の写真
ロンドンにある低価格の中くらいなコンテンポラリースタイルのおしゃれな子供用バスルーム (白いキャビネット、ドロップイン型浴槽、バリアフリー、一体型トイレ 、白いタイル、セラミックタイル、白い壁、セラミックタイルの床、ペデスタルシンク、緑の床、開き戸のシャワー、白い洗面カウンター、洗面台1つ、フローティング洗面台、クロスの天井、壁紙) の写真

他の地域にある高級な中くらいなエクレクティックスタイルのおしゃれなマスターバスルーム (オープンシェルフ、白いキャビネット、置き型浴槽、オープン型シャワー、一体型トイレ 、緑のタイル、サブウェイタイル、緑の壁、磁器タイルの床、一体型シンク、ガラスの洗面台、緑の床、オープンシャワー、白い洗面カウンター、ニッチ、洗面台1つ、独立型洗面台、壁紙) の写真
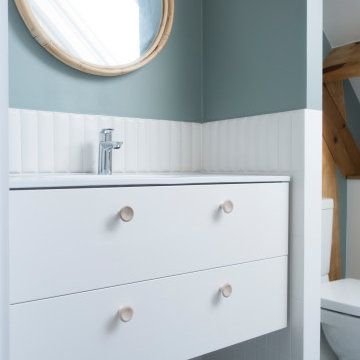
Salle de bains pour enfant dans les teintes de vert amande
パリにあるお手頃価格の中くらいなコンテンポラリースタイルのおしゃれな子供用バスルーム (白いキャビネット、アンダーマウント型浴槽、一体型トイレ 、緑の壁、横長型シンク、緑の床、洗面台1つ、造り付け洗面台) の写真
パリにあるお手頃価格の中くらいなコンテンポラリースタイルのおしゃれな子供用バスルーム (白いキャビネット、アンダーマウント型浴槽、一体型トイレ 、緑の壁、横長型シンク、緑の床、洗面台1つ、造り付け洗面台) の写真
浴室・バスルーム (白いキャビネット、緑の床、一体型トイレ ) の写真
1