浴室・バスルーム (白いキャビネット、テラコッタタイルの床、フローティング洗面台) の写真
絞り込み:
資材コスト
並び替え:今日の人気順
写真 1〜20 枚目(全 24 枚)
1/4

The primary suite bathroom is all about texture. Handmade glazed terra-cotta tile, enameled tub, marble vanity, teak details and oak sills. Black hardware adds contrast. The use of classic elements in a modern way feels fresh and comfortable.

We gut renovated this bathroom down to the studs. We kept the layout but used Fireclay tiles to bring a fresh and functional perspective.
シカゴにあるお手頃価格の小さなモダンスタイルのおしゃれなマスターバスルーム (白いキャビネット、オープン型シャワー、分離型トイレ、モノトーンのタイル、テラコッタタイル、青い壁、テラコッタタイルの床、人工大理石カウンター、白い床、開き戸のシャワー、洗面台1つ、フローティング洗面台、全タイプの天井の仕上げ) の写真
シカゴにあるお手頃価格の小さなモダンスタイルのおしゃれなマスターバスルーム (白いキャビネット、オープン型シャワー、分離型トイレ、モノトーンのタイル、テラコッタタイル、青い壁、テラコッタタイルの床、人工大理石カウンター、白い床、開き戸のシャワー、洗面台1つ、フローティング洗面台、全タイプの天井の仕上げ) の写真
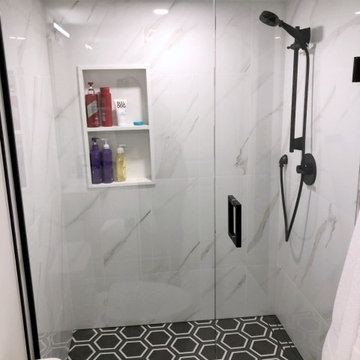
Simple yet classic and so easy to clean, this basement bathroom has the high contrast of black and white to really appeal to this client.
トロントにある低価格の小さなコンテンポラリースタイルのおしゃれなバスルーム (浴槽なし) (フラットパネル扉のキャビネット、白いキャビネット、アルコーブ型シャワー、白いタイル、磁器タイル、白い壁、テラコッタタイルの床、一体型シンク、人工大理石カウンター、グレーの床、開き戸のシャワー、白い洗面カウンター、洗面台1つ、フローティング洗面台) の写真
トロントにある低価格の小さなコンテンポラリースタイルのおしゃれなバスルーム (浴槽なし) (フラットパネル扉のキャビネット、白いキャビネット、アルコーブ型シャワー、白いタイル、磁器タイル、白い壁、テラコッタタイルの床、一体型シンク、人工大理石カウンター、グレーの床、開き戸のシャワー、白い洗面カウンター、洗面台1つ、フローティング洗面台) の写真

Boasting a modern yet warm interior design, this house features the highly desired open concept layout that seamlessly blends functionality and style, but yet has a private family room away from the main living space. The family has a unique fireplace accent wall that is a real show stopper. The spacious kitchen is a chef's delight, complete with an induction cook-top, built-in convection oven and microwave and an oversized island, and gorgeous quartz countertops. With three spacious bedrooms, including a luxurious master suite, this home offers plenty of space for family and guests. This home is truly a must-see!
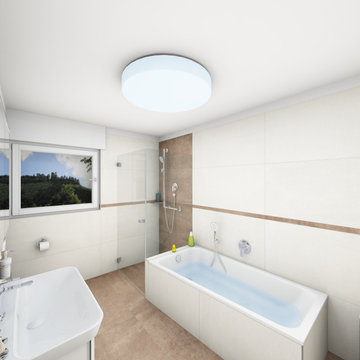
他の地域にあるお手頃価格の中くらいなコンテンポラリースタイルのおしゃれなマスターバスルーム (インセット扉のキャビネット、白いキャビネット、置き型浴槽、バリアフリー、壁掛け式トイレ、白いタイル、磁器タイル、白い壁、テラコッタタイルの床、ベッセル式洗面器、人工大理石カウンター、茶色い床、開き戸のシャワー、白い洗面カウンター、洗面台1つ、フローティング洗面台) の写真
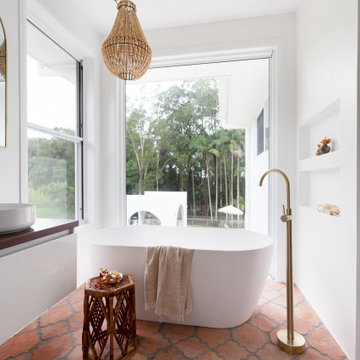
Photography by The Design Villa ( #villastyling)
This ensuite features a freestanding bath, set beneath a beaded chandelier. While soaking in the tub, these lucky homeowners can take in the serene bushland views. The polished plaster walls, with inbuilt niches are the perfect partner for the handmade terracotta floor tiles.
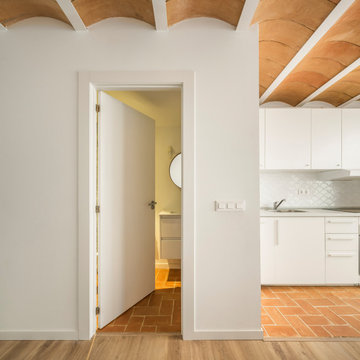
El suelo de terracota del patio y de la cocina se continua en el baño
バレンシアにある小さな地中海スタイルのおしゃれなマスターバスルーム (フラットパネル扉のキャビネット、白いキャビネット、バリアフリー、セラミックタイル、テラコッタタイルの床、オーバーカウンターシンク、茶色い床、白い洗面カウンター、洗面台1つ、フローティング洗面台、レンガ壁、緑のタイル) の写真
バレンシアにある小さな地中海スタイルのおしゃれなマスターバスルーム (フラットパネル扉のキャビネット、白いキャビネット、バリアフリー、セラミックタイル、テラコッタタイルの床、オーバーカウンターシンク、茶色い床、白い洗面カウンター、洗面台1つ、フローティング洗面台、レンガ壁、緑のタイル) の写真
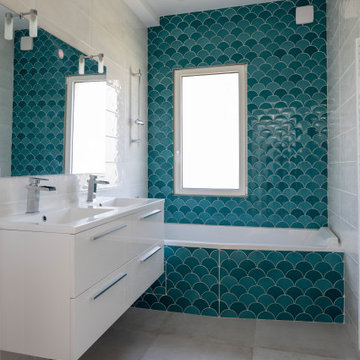
La salle de bains des enfants avec ses double vasques et carrelage façon écailles de poisson.
パリにあるお手頃価格の中くらいなコンテンポラリースタイルのおしゃれな子供用バスルーム (フラットパネル扉のキャビネット、白いキャビネット、アンダーマウント型浴槽、青いタイル、セラミックタイル、白い壁、テラコッタタイルの床、壁付け型シンク、人工大理石カウンター、グレーの床、白い洗面カウンター、洗面台1つ、フローティング洗面台) の写真
パリにあるお手頃価格の中くらいなコンテンポラリースタイルのおしゃれな子供用バスルーム (フラットパネル扉のキャビネット、白いキャビネット、アンダーマウント型浴槽、青いタイル、セラミックタイル、白い壁、テラコッタタイルの床、壁付け型シンク、人工大理石カウンター、グレーの床、白い洗面カウンター、洗面台1つ、フローティング洗面台) の写真
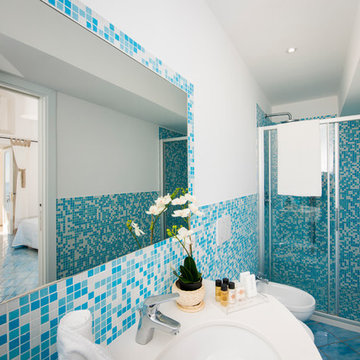
Foto: Vito Fusco
他の地域にあるお手頃価格の中くらいな地中海スタイルのおしゃれなバスルーム (浴槽なし) (一体型トイレ 、テラコッタタイル、白い壁、テラコッタタイルの床、フラットパネル扉のキャビネット、白いキャビネット、バリアフリー、青いタイル、壁付け型シンク、大理石の洗面台、ターコイズの床、引戸のシャワー、白い洗面カウンター、洗面台2つ、フローティング洗面台、折り上げ天井、白い天井) の写真
他の地域にあるお手頃価格の中くらいな地中海スタイルのおしゃれなバスルーム (浴槽なし) (一体型トイレ 、テラコッタタイル、白い壁、テラコッタタイルの床、フラットパネル扉のキャビネット、白いキャビネット、バリアフリー、青いタイル、壁付け型シンク、大理石の洗面台、ターコイズの床、引戸のシャワー、白い洗面カウンター、洗面台2つ、フローティング洗面台、折り上げ天井、白い天井) の写真
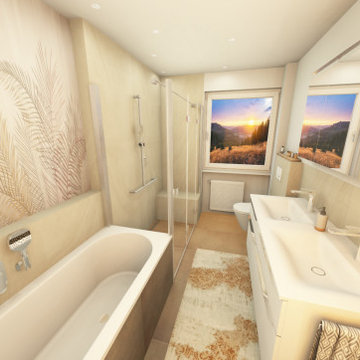
ニュルンベルクにあるお手頃価格の広いコンテンポラリースタイルのおしゃれなマスターバスルーム (インセット扉のキャビネット、白いキャビネット、アンダーマウント型浴槽、洗い場付きシャワー、壁掛け式トイレ、ベージュの壁、テラコッタタイルの床、一体型シンク、人工大理石カウンター、茶色い床、開き戸のシャワー、白い洗面カウンター、洗面台2つ、フローティング洗面台、壁紙) の写真
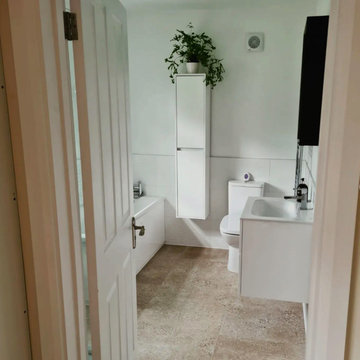
Full refurbishment of a bathroom in Chiswick, London.
ロンドンにあるお手頃価格の中くらいなモダンスタイルのおしゃれな子供用バスルーム (フラットパネル扉のキャビネット、白いキャビネット、ドロップイン型浴槽、シャワー付き浴槽 、一体型トイレ 、白いタイル、白い壁、テラコッタタイルの床、一体型シンク、マルチカラーの床、オープンシャワー、洗面台1つ、フローティング洗面台) の写真
ロンドンにあるお手頃価格の中くらいなモダンスタイルのおしゃれな子供用バスルーム (フラットパネル扉のキャビネット、白いキャビネット、ドロップイン型浴槽、シャワー付き浴槽 、一体型トイレ 、白いタイル、白い壁、テラコッタタイルの床、一体型シンク、マルチカラーの床、オープンシャワー、洗面台1つ、フローティング洗面台) の写真
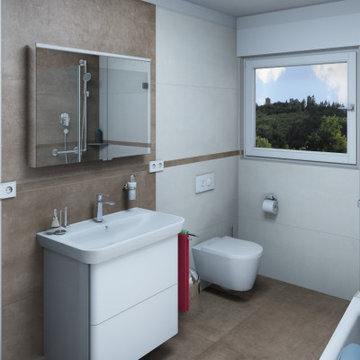
他の地域にあるお手頃価格の中くらいなコンテンポラリースタイルのおしゃれなマスターバスルーム (インセット扉のキャビネット、白いキャビネット、置き型浴槽、バリアフリー、壁掛け式トイレ、白いタイル、磁器タイル、白い壁、テラコッタタイルの床、ベッセル式洗面器、人工大理石カウンター、茶色い床、開き戸のシャワー、白い洗面カウンター、洗面台1つ、フローティング洗面台) の写真
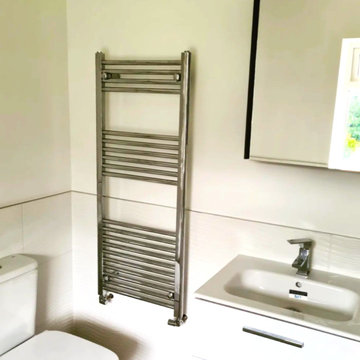
Full refurbishment of a bathroom in Chiswick, London.
ロンドンにあるお手頃価格の中くらいなモダンスタイルのおしゃれな子供用バスルーム (フラットパネル扉のキャビネット、白いキャビネット、ドロップイン型浴槽、シャワー付き浴槽 、一体型トイレ 、白いタイル、白い壁、テラコッタタイルの床、一体型シンク、マルチカラーの床、オープンシャワー、洗面台1つ、フローティング洗面台) の写真
ロンドンにあるお手頃価格の中くらいなモダンスタイルのおしゃれな子供用バスルーム (フラットパネル扉のキャビネット、白いキャビネット、ドロップイン型浴槽、シャワー付き浴槽 、一体型トイレ 、白いタイル、白い壁、テラコッタタイルの床、一体型シンク、マルチカラーの床、オープンシャワー、洗面台1つ、フローティング洗面台) の写真
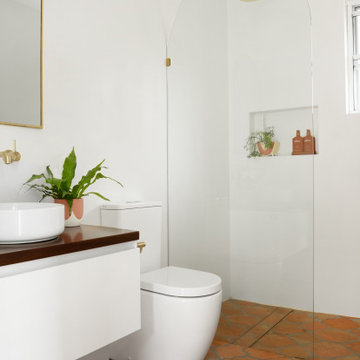
Photography by The Design Villa ( villastyling)
This earthy bathroom features handmade terracotta tiles and polished plaster walls, beautifully accented by brass fittings. The vanity and tiles were sourced by QEBs on the Sunshine Coast and the custom shower screen was done by Darrell at Suncoast Shower and Security Screens.

Boasting a modern yet warm interior design, this house features the highly desired open concept layout that seamlessly blends functionality and style, but yet has a private family room away from the main living space. The family has a unique fireplace accent wall that is a real show stopper. The spacious kitchen is a chef's delight, complete with an induction cook-top, built-in convection oven and microwave and an oversized island, and gorgeous quartz countertops. With three spacious bedrooms, including a luxurious master suite, this home offers plenty of space for family and guests. This home is truly a must-see!
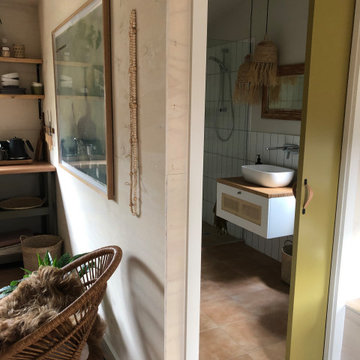
A view from the casual seating area into the ensuite
ビーチスタイルのおしゃれな浴室 (落し込みパネル扉のキャビネット、白いキャビネット、オープン型シャワー、分離型トイレ、白いタイル、セラミックタイル、白い壁、テラコッタタイルの床、ベッセル式洗面器、木製洗面台、オープンシャワー、洗面台1つ、フローティング洗面台) の写真
ビーチスタイルのおしゃれな浴室 (落し込みパネル扉のキャビネット、白いキャビネット、オープン型シャワー、分離型トイレ、白いタイル、セラミックタイル、白い壁、テラコッタタイルの床、ベッセル式洗面器、木製洗面台、オープンシャワー、洗面台1つ、フローティング洗面台) の写真
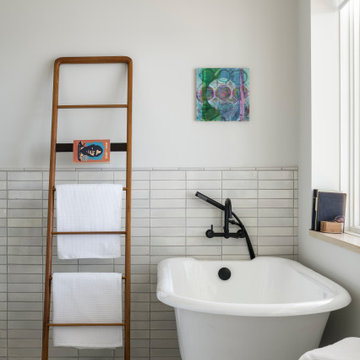
The primary suite bathroom is all about texture. handmade glazed terra-cotta tile, enameled tub, teak details and oak sills. Black hardware adds contrast. The use of classic elements in a modern way feels fresh and comfortable.
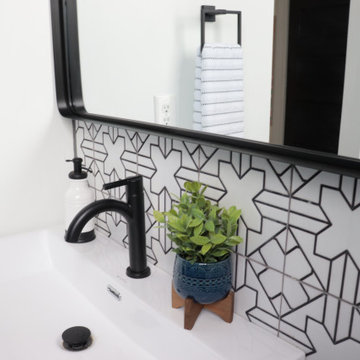
We gut renovated this bathroom down to the studs. We kept the layout but used Fireclay tiles to bring a fresh and functional perspective.
アトランタにあるお手頃価格の小さなトランジショナルスタイルのおしゃれなマスターバスルーム (白いキャビネット、オープン型シャワー、分離型トイレ、モノトーンのタイル、テラコッタタイル、青い壁、テラコッタタイルの床、人工大理石カウンター、白い床、開き戸のシャワー、洗面台1つ、フローティング洗面台、全タイプの天井の仕上げ) の写真
アトランタにあるお手頃価格の小さなトランジショナルスタイルのおしゃれなマスターバスルーム (白いキャビネット、オープン型シャワー、分離型トイレ、モノトーンのタイル、テラコッタタイル、青い壁、テラコッタタイルの床、人工大理石カウンター、白い床、開き戸のシャワー、洗面台1つ、フローティング洗面台、全タイプの天井の仕上げ) の写真
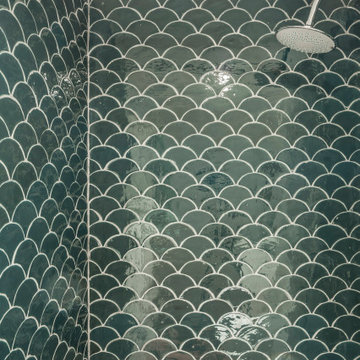
Detalle del azulejo en forma de espina de pez de la ducha.
バレンシアにある小さな地中海スタイルのおしゃれなマスターバスルーム (フラットパネル扉のキャビネット、白いキャビネット、緑のタイル、白い洗面カウンター、洗面台1つ、フローティング洗面台、バリアフリー、セラミックタイル、白い壁、テラコッタタイルの床、オーバーカウンターシンク、茶色い床) の写真
バレンシアにある小さな地中海スタイルのおしゃれなマスターバスルーム (フラットパネル扉のキャビネット、白いキャビネット、緑のタイル、白い洗面カウンター、洗面台1つ、フローティング洗面台、バリアフリー、セラミックタイル、白い壁、テラコッタタイルの床、オーバーカウンターシンク、茶色い床) の写真
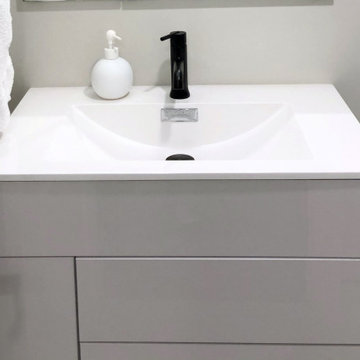
Simple yet classic and so easy to clean, this basement bathroom has the high contrast of black and white to really appeal to this client.
トロントにある低価格の小さなコンテンポラリースタイルのおしゃれなバスルーム (浴槽なし) (フラットパネル扉のキャビネット、白いキャビネット、アルコーブ型シャワー、白いタイル、磁器タイル、白い壁、テラコッタタイルの床、一体型シンク、人工大理石カウンター、グレーの床、開き戸のシャワー、白い洗面カウンター、洗面台1つ、フローティング洗面台) の写真
トロントにある低価格の小さなコンテンポラリースタイルのおしゃれなバスルーム (浴槽なし) (フラットパネル扉のキャビネット、白いキャビネット、アルコーブ型シャワー、白いタイル、磁器タイル、白い壁、テラコッタタイルの床、一体型シンク、人工大理石カウンター、グレーの床、開き戸のシャワー、白い洗面カウンター、洗面台1つ、フローティング洗面台) の写真
浴室・バスルーム (白いキャビネット、テラコッタタイルの床、フローティング洗面台) の写真
1