浴室・バスルーム (白いキャビネット、スレートの床、青いタイル) の写真
絞り込み:
資材コスト
並び替え:今日の人気順
写真 1〜20 枚目(全 65 枚)
1/4

Hillcrest Construction designed and executed a complete facelift for these West Chester clients’ master bathroom. The sink/toilet/shower layout stayed relatively unchanged due to the limitations of the small space, but major changes were slated for the overall functionality and aesthetic appeal.
The bathroom was gutted completely, the wiring was updated, and minor plumbing alterations were completed for code compliance.
Bathroom waterproofing was installed utilizing the state-of-the-industry Schluter substrate products, and the feature wall of the shower is tiled with a striking blue 12x12 tile set in a stacked pattern, which is a departure of color and layout from the staggered gray-tome wall tile and floor tile.
The original bathroom lacked storage, and what little storage it had lacked practicality.
The original 1’ wide by 4’ deep “reach-in closet” was abandoned and replaced with a custom cabinetry unit that featured six 30” drawers to hold a world of personal bathroom items which could pulled out for easy access. The upper cubbie was shallower at 13” and was sized right to hold a few spare towels without the towels being lost to an unreachable area. The custom furniture-style vanity, also built and finished at the Hillcrest custom shop facilitated a clutter-free countertop with its two deep drawers, one with a u-shaped cut out for the sink plumbing. Considering the relatively small size of the bathroom, and the vanity’s proximity to the toilet, the drawer design allows for greater access to the storage area as compared to a vanity door design that would only be accessed from the front. The custom niche in the shower serves and a consolidated home for soap, shampoo bottles, and all other shower accessories.
Moen fixtures at the sink and in the shower and a Toto toilet complete the contemporary feel. The controls at the shower allow the user to easily switch between the fixed rain head, the hand shower, or both. And for a finishing touch, the client chose between a number for shower grate color and design options to complete their tailor-made sanctuary.

Black fittings in a modern bathroom
デヴォンにあるお手頃価格の小さなトラディショナルスタイルのおしゃれなバスルーム (浴槽なし) (シェーカースタイル扉のキャビネット、白いキャビネット、バリアフリー、一体型トイレ 、青いタイル、セラミックタイル、青い壁、スレートの床、オーバーカウンターシンク、タイルの洗面台、黒い床、オープンシャワー、白い洗面カウンター、アクセントウォール、洗面台1つ、フローティング洗面台、全タイプの天井の仕上げ、全タイプの壁の仕上げ) の写真
デヴォンにあるお手頃価格の小さなトラディショナルスタイルのおしゃれなバスルーム (浴槽なし) (シェーカースタイル扉のキャビネット、白いキャビネット、バリアフリー、一体型トイレ 、青いタイル、セラミックタイル、青い壁、スレートの床、オーバーカウンターシンク、タイルの洗面台、黒い床、オープンシャワー、白い洗面カウンター、アクセントウォール、洗面台1つ、フローティング洗面台、全タイプの天井の仕上げ、全タイプの壁の仕上げ) の写真
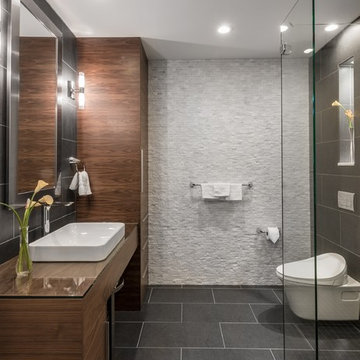
Guest Bath
Divine Design Center
Photography by Keitaro Yoshioka
ボストンにある高級な中くらいなモダンスタイルのおしゃれなバスルーム (浴槽なし) (フラットパネル扉のキャビネット、白いキャビネット、バリアフリー、一体型トイレ 、青いタイル、ガラスタイル、青い壁、スレートの床、アンダーカウンター洗面器、クオーツストーンの洗面台、マルチカラーの床、開き戸のシャワー、グレーの洗面カウンター) の写真
ボストンにある高級な中くらいなモダンスタイルのおしゃれなバスルーム (浴槽なし) (フラットパネル扉のキャビネット、白いキャビネット、バリアフリー、一体型トイレ 、青いタイル、ガラスタイル、青い壁、スレートの床、アンダーカウンター洗面器、クオーツストーンの洗面台、マルチカラーの床、開き戸のシャワー、グレーの洗面カウンター) の写真
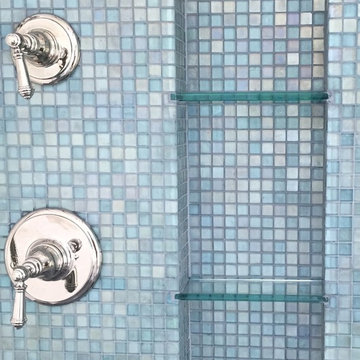
ボストンにある広いビーチスタイルのおしゃれなマスターバスルーム (オーバーカウンターシンク、白いキャビネット、御影石の洗面台、置き型浴槽、オープン型シャワー、青いタイル、モザイクタイル、青い壁、スレートの床) の写真
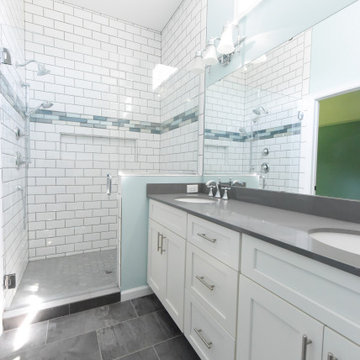
他の地域にある高級な中くらいなトランジショナルスタイルのおしゃれなマスターバスルーム (落し込みパネル扉のキャビネット、白いキャビネット、アルコーブ型シャワー、分離型トイレ、青いタイル、白いタイル、サブウェイタイル、青い壁、スレートの床、アンダーカウンター洗面器、クオーツストーンの洗面台、グレーの床、開き戸のシャワー、グレーの洗面カウンター) の写真
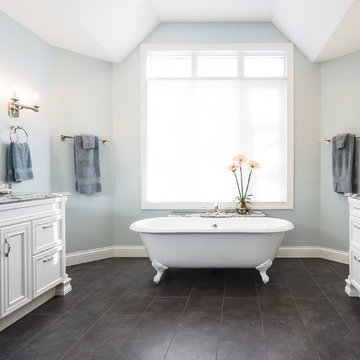
Ohana Home & Design l Minneapolis/St. Paul Residential Remodeling | 651-274-3116 | Photo by: Garret Anglin
ミネアポリスにある高級な広いシャビーシック調のおしゃれなマスターバスルーム (アンダーカウンター洗面器、家具調キャビネット、白いキャビネット、クオーツストーンの洗面台、猫足バスタブ、グレーのタイル、青いタイル、マルチカラーのタイル、青い壁、コーナー設置型シャワー、グレーの床、開き戸のシャワー、ボーダータイル、スレートの床) の写真
ミネアポリスにある高級な広いシャビーシック調のおしゃれなマスターバスルーム (アンダーカウンター洗面器、家具調キャビネット、白いキャビネット、クオーツストーンの洗面台、猫足バスタブ、グレーのタイル、青いタイル、マルチカラーのタイル、青い壁、コーナー設置型シャワー、グレーの床、開き戸のシャワー、ボーダータイル、スレートの床) の写真
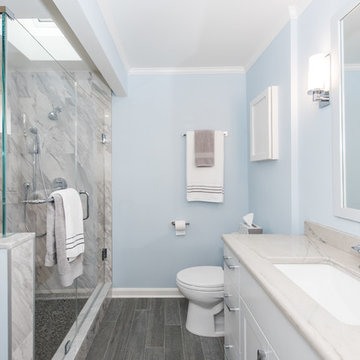
Location: Bethesda, MD, United States
We built this small addition in order to create this master bathroom.
Finecraft Contractors, Inc.
Soleimani Photography
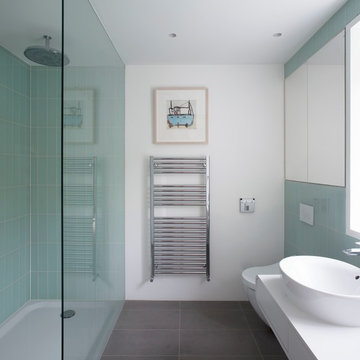
Logan Macdonald
他の地域にある中くらいなコンテンポラリースタイルのおしゃれな浴室 (フラットパネル扉のキャビネット、白いキャビネット、オープン型シャワー、壁掛け式トイレ、青いタイル、緑のタイル、白い壁、スレートの床、ベッセル式洗面器、グレーの床、オープンシャワー) の写真
他の地域にある中くらいなコンテンポラリースタイルのおしゃれな浴室 (フラットパネル扉のキャビネット、白いキャビネット、オープン型シャワー、壁掛け式トイレ、青いタイル、緑のタイル、白い壁、スレートの床、ベッセル式洗面器、グレーの床、オープンシャワー) の写真
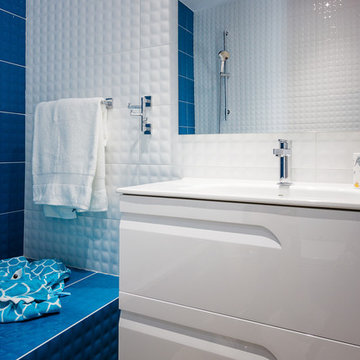
lafotobelle.com
マドリードにある低価格の小さなモダンスタイルのおしゃれな子供用バスルーム (レイズドパネル扉のキャビネット、白いキャビネット、ドロップイン型浴槽、青いタイル、セラミックタイル、青い壁、スレートの床、オーバーカウンターシンク、ベージュの床) の写真
マドリードにある低価格の小さなモダンスタイルのおしゃれな子供用バスルーム (レイズドパネル扉のキャビネット、白いキャビネット、ドロップイン型浴槽、青いタイル、セラミックタイル、青い壁、スレートの床、オーバーカウンターシンク、ベージュの床) の写真
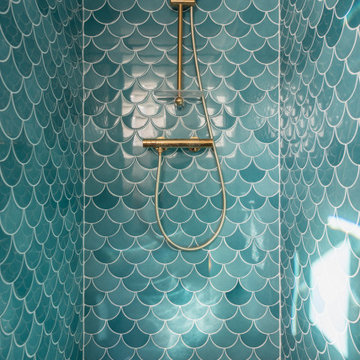
パリにある高級な中くらいなコンテンポラリースタイルのおしゃれなマスターバスルーム (インセット扉のキャビネット、白いキャビネット、バリアフリー、壁掛け式トイレ、青いタイル、セラミックタイル、白い壁、スレートの床、コンソール型シンク、木製洗面台、黒い床) の写真
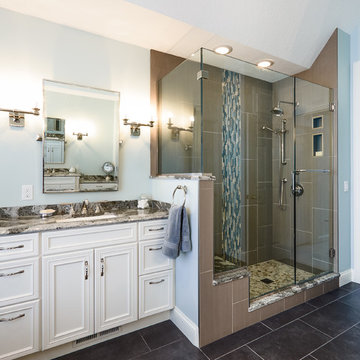
Ohana Home & Design l Minneapolis/St. Paul Residential Remodeling | 651-274-3116 | Photo by: Garret Anglin
ミネアポリスにある高級な広いシャビーシック調のおしゃれなマスターバスルーム (アンダーカウンター洗面器、家具調キャビネット、白いキャビネット、クオーツストーンの洗面台、猫足バスタブ、グレーのタイル、青いタイル、マルチカラーのタイル、青い壁、コーナー設置型シャワー、ボーダータイル、グレーの床、開き戸のシャワー、スレートの床) の写真
ミネアポリスにある高級な広いシャビーシック調のおしゃれなマスターバスルーム (アンダーカウンター洗面器、家具調キャビネット、白いキャビネット、クオーツストーンの洗面台、猫足バスタブ、グレーのタイル、青いタイル、マルチカラーのタイル、青い壁、コーナー設置型シャワー、ボーダータイル、グレーの床、開き戸のシャワー、スレートの床) の写真
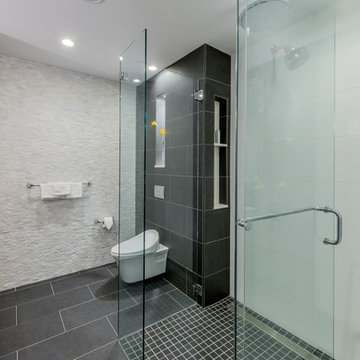
Guest Bath
Divine Design Center
Photography by Keitaro Yoshioka
ボストンにある高級な中くらいなモダンスタイルのおしゃれなバスルーム (浴槽なし) (フラットパネル扉のキャビネット、白いキャビネット、バリアフリー、一体型トイレ 、青いタイル、ガラスタイル、青い壁、スレートの床、アンダーカウンター洗面器、クオーツストーンの洗面台、マルチカラーの床、開き戸のシャワー、グレーの洗面カウンター) の写真
ボストンにある高級な中くらいなモダンスタイルのおしゃれなバスルーム (浴槽なし) (フラットパネル扉のキャビネット、白いキャビネット、バリアフリー、一体型トイレ 、青いタイル、ガラスタイル、青い壁、スレートの床、アンダーカウンター洗面器、クオーツストーンの洗面台、マルチカラーの床、開き戸のシャワー、グレーの洗面カウンター) の写真
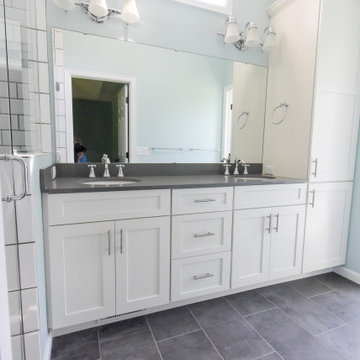
他の地域にある高級な中くらいなモダンスタイルのおしゃれなマスターバスルーム (落し込みパネル扉のキャビネット、白いキャビネット、アルコーブ型シャワー、分離型トイレ、青いタイル、白いタイル、サブウェイタイル、青い壁、スレートの床、アンダーカウンター洗面器、クオーツストーンの洗面台、グレーの床、開き戸のシャワー、グレーの洗面カウンター) の写真
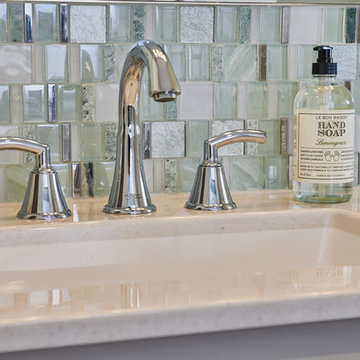
Photo Credit: Karen Palmer Photography
セントルイスにある巨大なモダンスタイルのおしゃれなマスターバスルーム (落し込みパネル扉のキャビネット、白いキャビネット、オープン型シャワー、一体型トイレ 、青いタイル、モザイクタイル、グレーの壁、スレートの床、オーバーカウンターシンク、人工大理石カウンター、グレーの床、オープンシャワー、白い洗面カウンター) の写真
セントルイスにある巨大なモダンスタイルのおしゃれなマスターバスルーム (落し込みパネル扉のキャビネット、白いキャビネット、オープン型シャワー、一体型トイレ 、青いタイル、モザイクタイル、グレーの壁、スレートの床、オーバーカウンターシンク、人工大理石カウンター、グレーの床、オープンシャワー、白い洗面カウンター) の写真
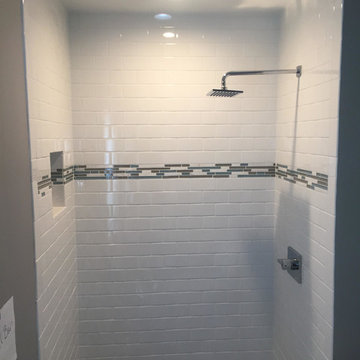
ワシントンD.C.にあるお手頃価格の中くらいなトランジショナルスタイルのおしゃれなマスターバスルーム (シェーカースタイル扉のキャビネット、白いキャビネット、アルコーブ型シャワー、分離型トイレ、青いタイル、白いタイル、サブウェイタイル、グレーの壁、スレートの床、アンダーカウンター洗面器、大理石の洗面台、グレーの床、シャワーカーテン) の写真
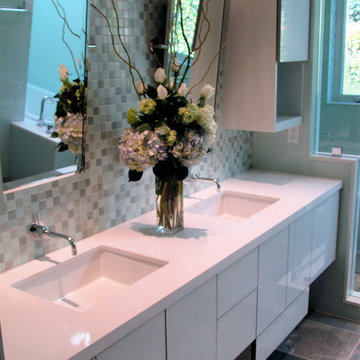
Gaia Kitchen & Bath
サンフランシスコにあるお手頃価格の中くらいなコンテンポラリースタイルのおしゃれなマスターバスルーム (アンダーカウンター洗面器、ガラス扉のキャビネット、白いキャビネット、クオーツストーンの洗面台、アンダーマウント型浴槽、アルコーブ型シャワー、青いタイル、磁器タイル、青い壁、スレートの床) の写真
サンフランシスコにあるお手頃価格の中くらいなコンテンポラリースタイルのおしゃれなマスターバスルーム (アンダーカウンター洗面器、ガラス扉のキャビネット、白いキャビネット、クオーツストーンの洗面台、アンダーマウント型浴槽、アルコーブ型シャワー、青いタイル、磁器タイル、青い壁、スレートの床) の写真
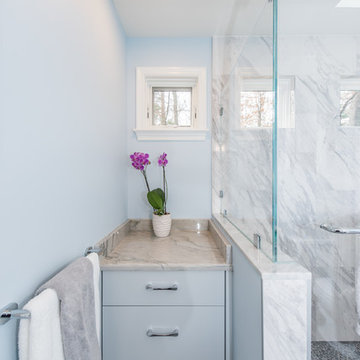
Location: Bethesda, MD, United States
We built this small addition in order to create this master bathroom.
Finecraft Contractors, Inc.
Soleimani Photography
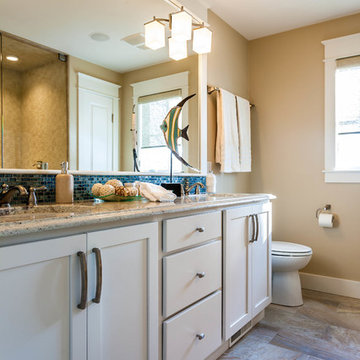
Good things come in small packages, as Tricklebrook proves. This compact yet charming design packs a lot of personality into an efficient plan that is perfect for a tight city or waterfront lot. Inspired by the Craftsman aesthetic and classic All-American bungalow design, the exterior features interesting roof lines with overhangs, stone and shingle accents and abundant windows designed both to let in maximum natural sunlight as well as take full advantage of the lakefront views.
The covered front porch leads into a welcoming foyer and the first level’s 1,150-square foot floor plan, which is divided into both family and private areas for maximum convenience. Private spaces include a flexible first-floor bedroom or office on the left; family spaces include a living room with fireplace, an open plan kitchen with an unusual oval island and dining area on the right as well as a nearby handy mud room. At night, relax on the 150-square-foot screened porch or patio. Head upstairs and you’ll find an additional 1,025 square feet of living space, with two bedrooms, both with unusual sloped ceilings, walk-in closets and private baths. The second floor also includes a convenient laundry room and an office/reading area.
Photographer: Dave Leale
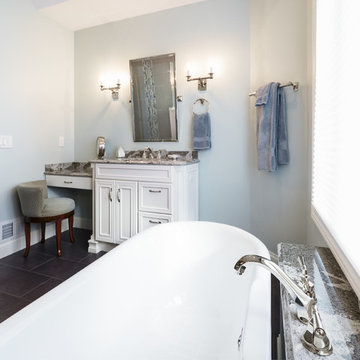
Ohana Home & Design l Minneapolis/St. Paul Residential Remodeling | 651-274-3116 | Photo by: Garret Anglin
ミネアポリスにある高級な広いシャビーシック調のおしゃれなマスターバスルーム (アンダーカウンター洗面器、家具調キャビネット、白いキャビネット、クオーツストーンの洗面台、猫足バスタブ、グレーのタイル、青いタイル、マルチカラーのタイル、青い壁、コーナー設置型シャワー、ボーダータイル、スレートの床、グレーの床、開き戸のシャワー) の写真
ミネアポリスにある高級な広いシャビーシック調のおしゃれなマスターバスルーム (アンダーカウンター洗面器、家具調キャビネット、白いキャビネット、クオーツストーンの洗面台、猫足バスタブ、グレーのタイル、青いタイル、マルチカラーのタイル、青い壁、コーナー設置型シャワー、ボーダータイル、スレートの床、グレーの床、開き戸のシャワー) の写真
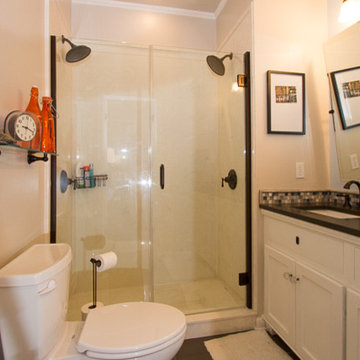
New furniture, accessories, rugs, paint scheme and overall design makes this traditional house a real unique gem. Leather, fabric, wool rugs and a mix of furnishings make this interior a design success as well as comfortable to live in.
浴室・バスルーム (白いキャビネット、スレートの床、青いタイル) の写真
1