グレーの、木目調の浴室・バスルーム (白いキャビネット、コンクリートの床、リノリウムの床) の写真
絞り込み:
資材コスト
並び替え:今日の人気順
写真 1〜20 枚目(全 408 枚)
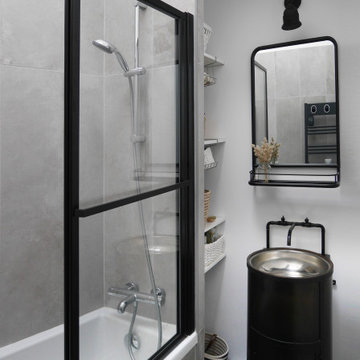
Rénovation complète d'une maison à Bordeaux,
création d'une salle de bain :
-> une salle de bain chic et fonctionnelle avec son meuble vasque industriel de style récup', des étagères dissimulées derrière la douche, une baignoire assymétrique qui vient épouser l'angle du mur et des nuances de gris pour la faience verticale XXL et le béton au sol.
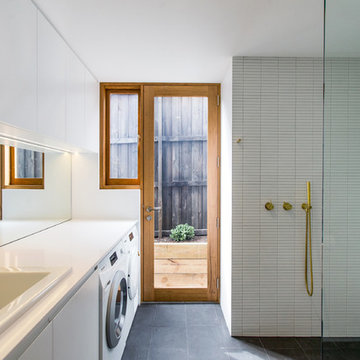
Caroline McCredie
シドニーにある中くらいなコンテンポラリースタイルのおしゃれなバスルーム (浴槽なし) (フラットパネル扉のキャビネット、白いキャビネット、洗い場付きシャワー、白いタイル、白い壁、コンクリートの床、オーバーカウンターシンク、黒い床、オープンシャワー、白い洗面カウンター、洗濯室) の写真
シドニーにある中くらいなコンテンポラリースタイルのおしゃれなバスルーム (浴槽なし) (フラットパネル扉のキャビネット、白いキャビネット、洗い場付きシャワー、白いタイル、白い壁、コンクリートの床、オーバーカウンターシンク、黒い床、オープンシャワー、白い洗面カウンター、洗濯室) の写真
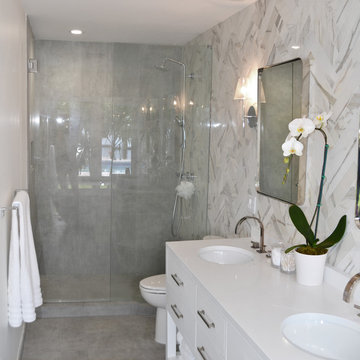
マイアミにある高級な小さなモダンスタイルのおしゃれなマスターバスルーム (白いキャビネット、アルコーブ型シャワー、白いタイル、大理石タイル、グレーの床、開き戸のシャワー、家具調キャビネット、置き型浴槽、一体型トイレ 、白い壁、コンクリートの床、アンダーカウンター洗面器、クオーツストーンの洗面台、白い洗面カウンター) の写真
etched glass create privacy in the shared shower and toilet room
Bruce Damonte photography
サンフランシスコにある高級な広いコンテンポラリースタイルのおしゃれな子供用バスルーム (フラットパネル扉のキャビネット、白いキャビネット、バリアフリー、白いタイル、ガラスタイル、白い壁、コンクリートの床、アンダーカウンター洗面器、クオーツストーンの洗面台、分離型トイレ、開き戸のシャワー) の写真
サンフランシスコにある高級な広いコンテンポラリースタイルのおしゃれな子供用バスルーム (フラットパネル扉のキャビネット、白いキャビネット、バリアフリー、白いタイル、ガラスタイル、白い壁、コンクリートの床、アンダーカウンター洗面器、クオーツストーンの洗面台、分離型トイレ、開き戸のシャワー) の写真
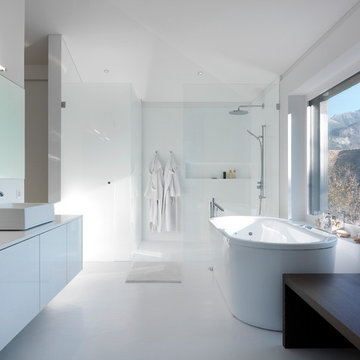
clear and simple forms. The simplicity and architectural dialogue between form and function are the theme for inside and outside. Walnut bench that stretches under the wide windows along the entire length of the bath a, the window continues as a narrow band. The white high gloss acrylic surface of the Vanity. Leicht Program Luna-AG, with electrical drawers SensoMatic, Find a Leicht Showroom http://www.leicht.com/en-us/find-a-showroom/
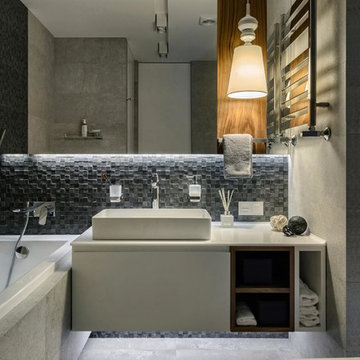
ノボシビルスクにあるコンテンポラリースタイルのおしゃれなマスターバスルーム (フラットパネル扉のキャビネット、白いキャビネット、アルコーブ型浴槽、グレーのタイル、ベッセル式洗面器、グレーの床、壁掛け式トイレ、モザイクタイル、グレーの壁、コンクリートの床、オープンシャワー) の写真
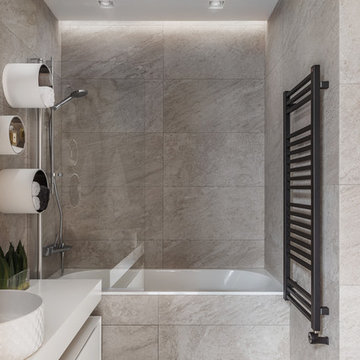
Сергей Красюк
モスクワにあるお手頃価格の中くらいなコンテンポラリースタイルのおしゃれなマスターバスルーム (フラットパネル扉のキャビネット、白いキャビネット、シャワー付き浴槽 、ベージュのタイル、磁器タイル、コンクリートの床、クオーツストーンの洗面台、グレーの床、アルコーブ型浴槽、ベッセル式洗面器) の写真
モスクワにあるお手頃価格の中くらいなコンテンポラリースタイルのおしゃれなマスターバスルーム (フラットパネル扉のキャビネット、白いキャビネット、シャワー付き浴槽 、ベージュのタイル、磁器タイル、コンクリートの床、クオーツストーンの洗面台、グレーの床、アルコーブ型浴槽、ベッセル式洗面器) の写真
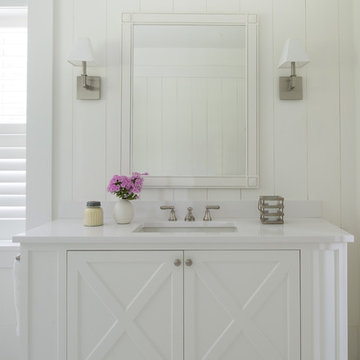
サンフランシスコにある高級な広いビーチスタイルのおしゃれな浴室 (白いキャビネット、白い壁、リノリウムの床、白い床、白い洗面カウンター、アンダーカウンター洗面器、落し込みパネル扉のキャビネット) の写真
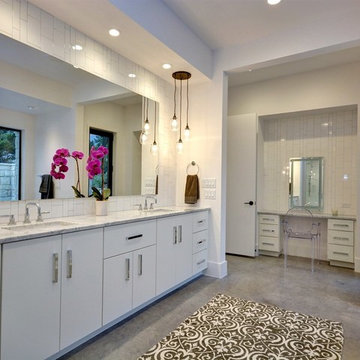
オースティンにある広いコンテンポラリースタイルのおしゃれなマスターバスルーム (フラットパネル扉のキャビネット、白いキャビネット、置き型浴槽、アルコーブ型シャワー、白いタイル、セラミックタイル、白い壁、コンクリートの床、アンダーカウンター洗面器) の写真
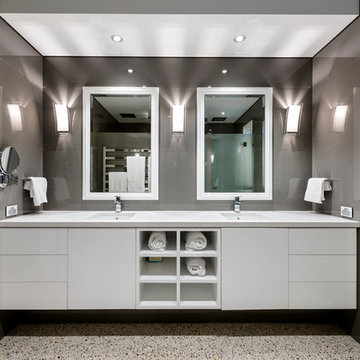
D-Max Photography
パースにあるラグジュアリーな中くらいなモダンスタイルのおしゃれなマスターバスルーム (フラットパネル扉のキャビネット、白いキャビネット、茶色いタイル、コンクリートの床、アンダーカウンター洗面器、クオーツストーンの洗面台) の写真
パースにあるラグジュアリーな中くらいなモダンスタイルのおしゃれなマスターバスルーム (フラットパネル扉のキャビネット、白いキャビネット、茶色いタイル、コンクリートの床、アンダーカウンター洗面器、クオーツストーンの洗面台) の写真
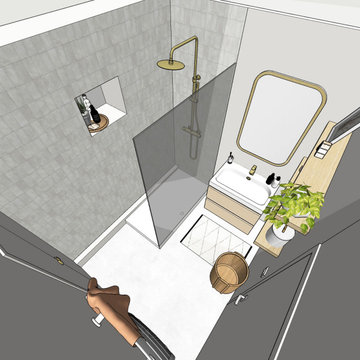
Réalisation de tout l'avant projet pour la rénovation d'une salle de bain sombre.
L'avant projet comprend : planche ambiance couleurs et matériaux, visuels 3d, et liste shopping.
Une salle de bain beaucoup plus lumineuse grâce notamment aux choix des couleurs et des matériaux.
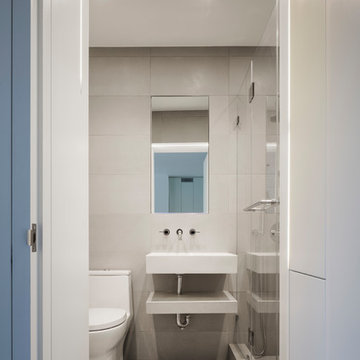
Overlooking Bleecker Street in the heart of the West Village, this compact one bedroom apartment required a gut renovation including the replacement of the windows.
This intricate project focused on providing functional flexibility and ensuring that every square inch of space is put to good use. Cabinetry, closets and shelving play a key role in shaping the spaces.
The typical boundaries between living and sleeping areas are blurred by employing clear glass sliding doors and a clerestory around of the freestanding storage wall between the bedroom and lounge. The kitchen extends into the lounge seamlessly, with an island that doubles as a dining table and layout space for a concealed study/desk adjacent. The bedroom transforms into a playroom for the nursery by folding the bed into another storage wall.
In order to maximize the sense of openness, most materials are white including satin lacquer cabinetry, Corian counters at the seat wall and CNC milled Corian panels enclosing the HVAC systems. White Oak flooring is stained gray with a whitewash finish. Steel elements provide contrast, with a blackened finish to the door system, column and beams. Concrete tile and slab is used throughout the Bathroom to act as a counterpoint to the predominantly white living areas.
archphoto.com
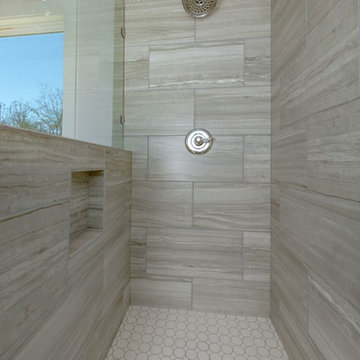
オースティンにあるお手頃価格の中くらいなカントリー風のおしゃれなマスターバスルーム (シェーカースタイル扉のキャビネット、白いキャビネット、分離型トイレ、グレーのタイル、白い壁、コンクリートの床、アンダーカウンター洗面器、御影石の洗面台、グレーの床) の写真
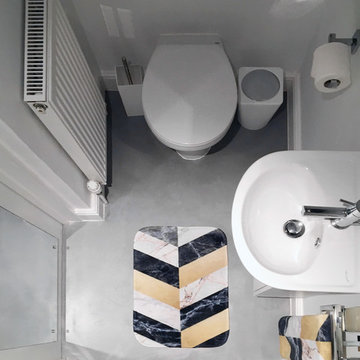
ロンドンにある低価格の小さなコンテンポラリースタイルのおしゃれなバスルーム (浴槽なし) (フラットパネル扉のキャビネット、白いキャビネット、バリアフリー、壁掛け式トイレ、白いタイル、セラミックタイル、白い壁、コンクリートの床、壁付け型シンク、グレーの床、開き戸のシャワー) の写真
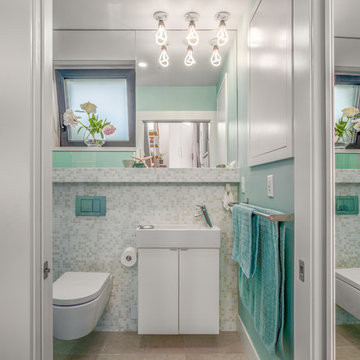
バンクーバーにある中くらいなコンテンポラリースタイルのおしゃれなマスターバスルーム (フラットパネル扉のキャビネット、白いキャビネット、バリアフリー、一体型トイレ 、マルチカラーのタイル、モザイクタイル、青い壁、コンクリートの床、オーバーカウンターシンク、クオーツストーンの洗面台、グレーの床、オープンシャワー、白い洗面カウンター) の写真
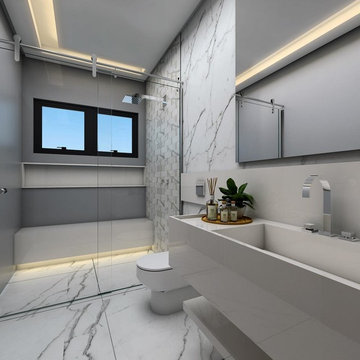
サンフランシスコにある高級な中くらいなモダンスタイルのおしゃれな浴室 (フラットパネル扉のキャビネット、白いキャビネット、バリアフリー、白い壁、コンクリートの床、クオーツストーンの洗面台、洗面台2つ、造り付け洗面台、一体型トイレ 、横長型シンク、白い床、引戸のシャワー) の写真
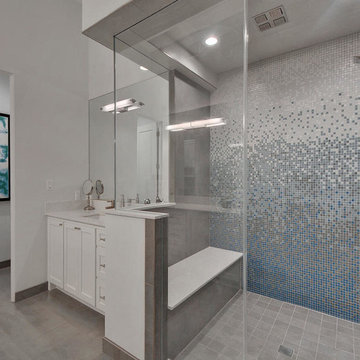
This mosaic tile gradient accent wall was custom designed and hand built tile by tile.
RRS Design + Build is a Austin based general contractor specializing in high end remodels and custom home builds. As a leader in contemporary, modern and mid century modern design, we are the clear choice for a superior product and experience. We would love the opportunity to serve you on your next project endeavor. Put our award winning team to work for you today!
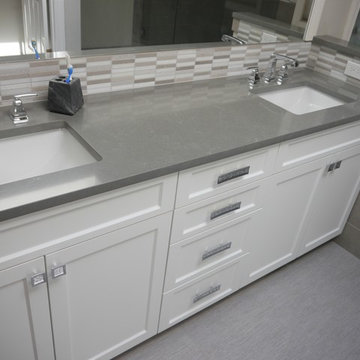
Cabinets in Satin White thermofoil in the style Ardesia, Pental quartz countertops in Uliano, Pental 12x24 tile in Stone Focus Tortora Matte for the tub/shower surround, and Adura luxury vinyl tile flooring in Vibe Steel.
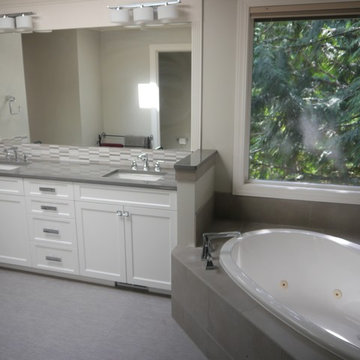
Cabinets in Satin White thermofoil in the style Ardesia, Pental quartz countertops in Uliano, Pental 12x24 tile in Stone Focus Tortora Matte for the tub/shower surround, and Adura luxury vinyl tile flooring in Vibe Steel.
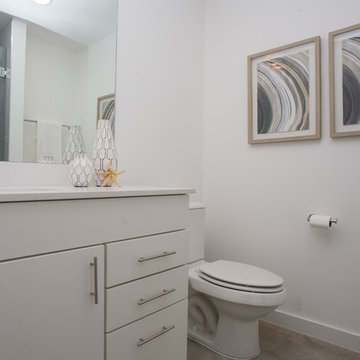
Photo by Jonathan Garza
オースティンにある中くらいなモダンスタイルのおしゃれなマスターバスルーム (フラットパネル扉のキャビネット、白いキャビネット、アルコーブ型シャワー、一体型トイレ 、白い壁、コンクリートの床、アンダーカウンター洗面器、ソープストーンの洗面台) の写真
オースティンにある中くらいなモダンスタイルのおしゃれなマスターバスルーム (フラットパネル扉のキャビネット、白いキャビネット、アルコーブ型シャワー、一体型トイレ 、白い壁、コンクリートの床、アンダーカウンター洗面器、ソープストーンの洗面台) の写真
グレーの、木目調の浴室・バスルーム (白いキャビネット、コンクリートの床、リノリウムの床) の写真
1