ブラウンのマスターバスルーム・バスルーム (白いキャビネット、大理石タイル) の写真
絞り込み:
資材コスト
並び替え:今日の人気順
写真 1〜20 枚目(全 1,224 枚)
1/5

シドニーにあるトランジショナルスタイルのおしゃれなマスターバスルーム (白いキャビネット、置き型浴槽、アルコーブ型シャワー、分離型トイレ、白いタイル、大理石タイル、白い壁、無垢フローリング、横長型シンク、大理石の洗面台、茶色い床、開き戸のシャワー、白い洗面カウンター、トイレ室、洗面台2つ、フローティング洗面台) の写真
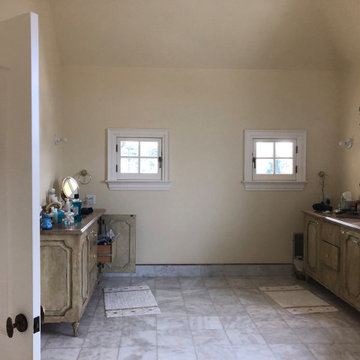
This well used but dreary bathroom was ready for an update but this time, materials were selected that not only looked great but would stand the test of time. The large steam shower (6x6') was like a dark cave with one glass door allowing light. To create a brighter shower space and the feel of an even larger shower, the wall was removed and full glass panels now allowed full sunlight streaming into the shower which avoids the growth of mold and mildew in this newly brighter space which also expands the bathroom by showing all the spaces. Originally the dark shower was permeated with cracks in the marble marble material and bench seat so mold and mildew had a home. The designer specified Porcelain slabs for a carefree un-penetrable material that had fewer grouted seams and added luxury to the new bath. Although Quartz is a hard material and fine to use in a shower, it is not suggested for steam showers because there is some porosity. A free standing bench was fabricated from quartz which works well. A new free
standing, hydrotherapy tub was installed allowing more free space around the tub area and instilling luxury with the use of beautiful marble for the walls and flooring. A lovely crystal chandelier emphasizes the height of the room and the lovely tall window.. Two smaller vanities were replaced by a larger U shaped vanity allotting two corner lazy susan cabinets for storing larger items. The center cabinet was used to store 3 laundry bins that roll out, one for towels and one for his and one for her delicates. Normally this space would be a makeup dressing table but since we were able to design a large one in her closet, she felt laundry bins were more needed in this bathroom. Instead of constructing a closet in the bathroom, the designer suggested an elegant glass front French Armoire to not encumber the space with a wall for the closet.The new bathroom is stunning and stops the heart on entering with all the luxurious amenities.

Marble slabs on both the floor and shower walls take this sumptuous all-white bathroom to the next level. The existing peek-a-boo window frames the San Francisco bay view. The custom built-in cabinetry with a pretty vanity and ample mirrors allow for perfect makeup application. The bespoke fixtures complete the look.
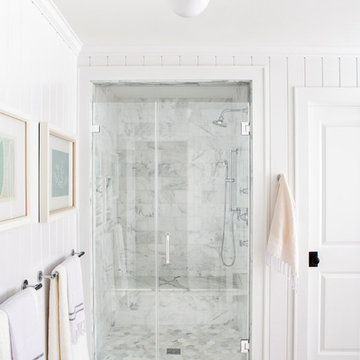
Architectural advisement, Interior Design, Custom Furniture Design & Art Curation by Chango & Co.
Photography by Sarah Elliott
See the feature in Domino Magazine
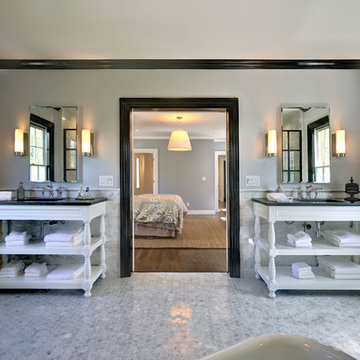
ロサンゼルスにある広いトラディショナルスタイルのおしゃれなマスターバスルーム (白いキャビネット、グレーの壁、モザイクタイル、アンダーカウンター洗面器、白い床、グレーのタイル、大理石タイル) の写真
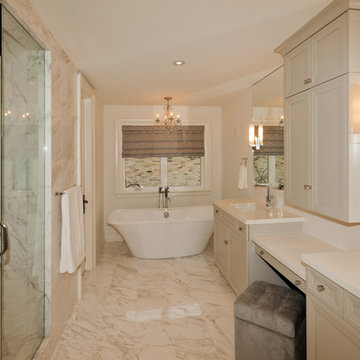
ロサンゼルスにある高級な中くらいなトランジショナルスタイルのおしゃれなマスターバスルーム (シェーカースタイル扉のキャビネット、置き型浴槽、アルコーブ型シャワー、分離型トイレ、白いタイル、大理石タイル、大理石の床、アンダーカウンター洗面器、クオーツストーンの洗面台、白いキャビネット、白い壁) の写真
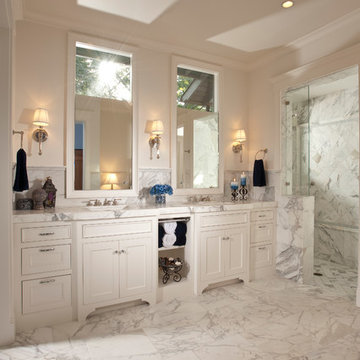
サンフランシスコにある広いトラディショナルスタイルのおしゃれなマスターバスルーム (フラットパネル扉のキャビネット、白いキャビネット、バリアフリー、白いタイル、大理石タイル、白い壁、大理石の床、アンダーカウンター洗面器、大理石の洗面台、白い床、オープンシャワー) の写真
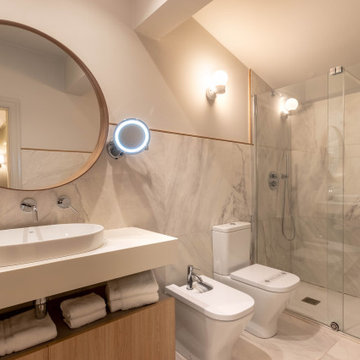
ビルバオにある中くらいな北欧スタイルのおしゃれなマスターバスルーム (落し込みパネル扉のキャビネット、白いキャビネット、洗い場付きシャワー、ビデ、モノトーンのタイル、大理石タイル、白い壁、セラミックタイルの床、一体型シンク、人工大理石カウンター、白い床、引戸のシャワー、白い洗面カウンター) の写真
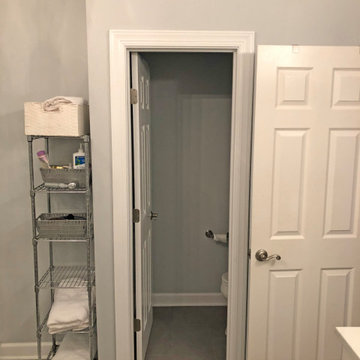
This Crofton master bathroom design offers a soothing retreat with a soft gray and white color scheme, a custom glass enclosed shower, and a bathtub with a Kohler Forte deck mounted Roman tub filler faucet. The HomeCrest by MasterBrand Cabinets Sedona cabinetry on maple in an Alpine finish offers plenty of storage and space to get ready. The vanity area also includes a Q Quartz Calacatta Verona countertop, Top Knobs Hidra door handles, and two undermount sinks with Kohler single hole faucets in a brushed nickel finish. This is topped by matching mirrors and Kohler two glove vanity lights, also in brushed nickel, offering ample light and enhancing the room's style. The shower incorporates a Kohler HydroRail-S shower system with both fixed and handrail showerheads, and DalTile white shower shelves offer handy storage for shower essentials. The shower wall and tub deck both use marble tiles, and the tub is accented by a Carrara marble brick mosaic tile deck splash with a Schluter edge. The space includes a separate toilet room with a Kohler Cimarron toilet.
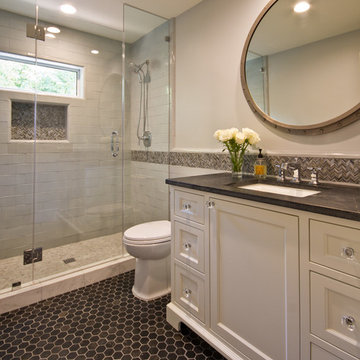
フェニックスにある中くらいなトラディショナルスタイルのおしゃれなマスターバスルーム (落し込みパネル扉のキャビネット、白いキャビネット、アルコーブ型シャワー、グレーのタイル、大理石タイル、グレーの壁、アンダーカウンター洗面器、ソープストーンの洗面台、開き戸のシャワー、磁器タイルの床、黒い床) の写真
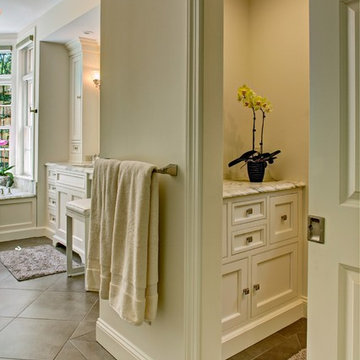
ニューヨークにある高級な中くらいなトラディショナルスタイルのおしゃれなマスターバスルーム (インセット扉のキャビネット、白いキャビネット、アルコーブ型シャワー、ベージュのタイル、白いタイル、大理石タイル、白い壁、磁器タイルの床、アンダーカウンター洗面器、大理石の洗面台、ベージュの床、開き戸のシャワー) の写真
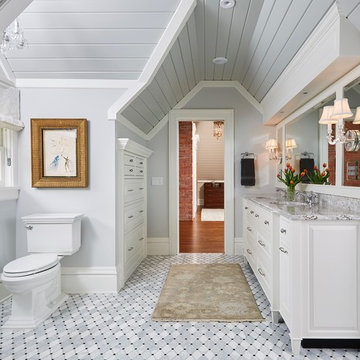
Alyssa Lee Photography
Cabinetry: Woodshop of Avon
Sconces: Decorative Crafts
Lindstrom Construction
ミネアポリスにある中くらいなトラディショナルスタイルのおしゃれなマスターバスルーム (白いキャビネット、分離型トイレ、グレーのタイル、大理石タイル、グレーの壁、モザイクタイル、アンダーカウンター洗面器、クオーツストーンの洗面台、グレーの床、グレーの洗面カウンター、レイズドパネル扉のキャビネット) の写真
ミネアポリスにある中くらいなトラディショナルスタイルのおしゃれなマスターバスルーム (白いキャビネット、分離型トイレ、グレーのタイル、大理石タイル、グレーの壁、モザイクタイル、アンダーカウンター洗面器、クオーツストーンの洗面台、グレーの床、グレーの洗面カウンター、レイズドパネル扉のキャビネット) の写真

他の地域にある高級な小さなモダンスタイルのおしゃれなマスターバスルーム (シェーカースタイル扉のキャビネット、白いキャビネット、バリアフリー、分離型トイレ、マルチカラーのタイル、大理石タイル、グレーの壁、モザイクタイル、オーバーカウンターシンク、クオーツストーンの洗面台、マルチカラーの床、引戸のシャワー、白い洗面カウンター、シャワーベンチ、洗面台1つ、独立型洗面台、パネル壁) の写真
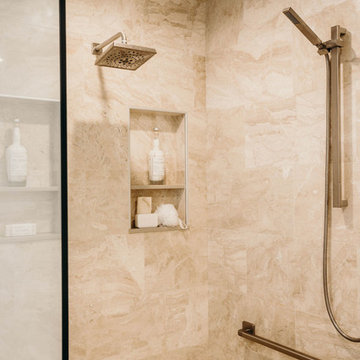
Staying within the footprint of the room and moving walls to open the floor plan created a roomy uncluttered feel, which opened directly off of the master bedroom. Granting access to two separate his and hers closets, the entryway allows for a gracious amount of tall utility storage and an enclosed Asko stacked washer and dryer for everyday use. A gorgeous wall hung vanity with dual sinks and waterfall Caesarstone Mitered 2 1/4″ square edge countertop adds to the modern feel and drama that the homeowners were hoping for.
As if that weren’t storage enough, the custom shallow wall cabinetry and mirrors above offer over ten feet of storage! A 90-degree turn and lowered seating area create an intimate space with a backlit mirror for personal styling. The room is finished with Honed Diana Royal Marble on all of the heated floors and matching polished marble on the walls. Satin finish Delta faucets and personal shower system fit the modern design perfectly. This serene new master bathroom is the perfect place to start or finish the day, enjoy the task of laundry or simply sit and meditate! Alicia Gbur Photography
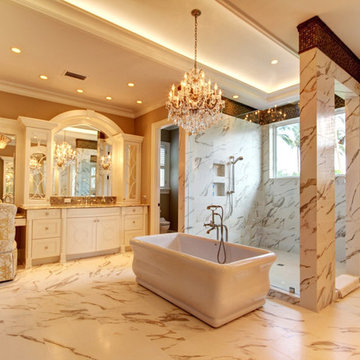
マイアミにある高級な広いトラディショナルスタイルのおしゃれなマスターバスルーム (落し込みパネル扉のキャビネット、白いキャビネット、置き型浴槽、アルコーブ型シャワー、一体型トイレ 、ベージュのタイル、白いタイル、大理石タイル、ベージュの壁、大理石の床、アンダーカウンター洗面器、御影石の洗面台、白い床、開き戸のシャワー) の写真
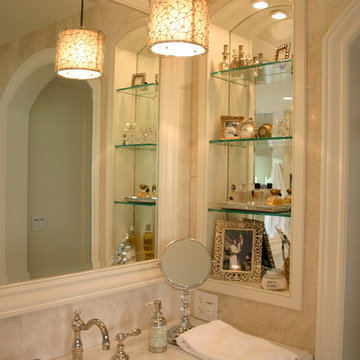
Master Bath, M.D. Chest, In Wall, w/ mirrored back
Dhasti Williams
オレンジカウンティにある低価格の中くらいなトラディショナルスタイルのおしゃれなマスターバスルーム (インセット扉のキャビネット、白いキャビネット、ベージュのタイル、大理石タイル、ベージュの壁、大理石の床、アンダーカウンター洗面器、大理石の洗面台、置き型浴槽、コーナー設置型シャワー、一体型トイレ 、ベージュの床、開き戸のシャワー) の写真
オレンジカウンティにある低価格の中くらいなトラディショナルスタイルのおしゃれなマスターバスルーム (インセット扉のキャビネット、白いキャビネット、ベージュのタイル、大理石タイル、ベージュの壁、大理石の床、アンダーカウンター洗面器、大理石の洗面台、置き型浴槽、コーナー設置型シャワー、一体型トイレ 、ベージュの床、開き戸のシャワー) の写真

Photo: Jessie Preza Photography
ジャクソンビルにあるトランジショナルスタイルのおしゃれなマスターバスルーム (白いキャビネット、置き型浴槽、オープン型シャワー、一体型トイレ 、グレーのタイル、大理石タイル、白い壁、濃色無垢フローリング、アンダーカウンター洗面器、クオーツストーンの洗面台、茶色い床、オープンシャワー、白い洗面カウンター、トイレ室、洗面台1つ、造り付け洗面台、三角天井、フラットパネル扉のキャビネット) の写真
ジャクソンビルにあるトランジショナルスタイルのおしゃれなマスターバスルーム (白いキャビネット、置き型浴槽、オープン型シャワー、一体型トイレ 、グレーのタイル、大理石タイル、白い壁、濃色無垢フローリング、アンダーカウンター洗面器、クオーツストーンの洗面台、茶色い床、オープンシャワー、白い洗面カウンター、トイレ室、洗面台1つ、造り付け洗面台、三角天井、フラットパネル扉のキャビネット) の写真

Situated within a Royal Borough of Kensington and Chelsea conservation area, this unique home was most recently remodelled in the 1990s by the Manser Practice and is comprised of two perpendicular townhouses connected by an L-shaped glazed link.
Initially tasked with remodelling the house’s living, dining and kitchen areas, Studio Bua oversaw a seamless extension and refurbishment of the wider property, including rear extensions to both townhouses, as well as a replacement of the glazed link between them.
The design, which responds to the client’s request for a soft, modern interior that maximises available space, was led by Studio Bua’s ex-Manser Practice principal Mark Smyth. It combines a series of small-scale interventions, such as a new honed slate fireplace, with more significant structural changes, including the removal of a chimney and threading through of a new steel frame.
Studio Bua, who were eager to bring new life to the space while retaining its original spirit, selected natural materials such as oak and marble to bring warmth and texture to the otherwise minimal interior. Also, rather than use a conventional aluminium system for the glazed link, the studio chose to work with specialist craftsmen to create a link in lacquered timber and glass.
The scheme also includes the addition of a stylish first-floor terrace, which is linked to the refurbished living area by a large sash window and features a walk-on rooflight that brings natural light to the redesigned master suite below. In the master bedroom, a new limestone-clad bathtub and bespoke vanity unit are screened from the main bedroom by a floor-to-ceiling partition, which doubles as hanging space for an artwork.
Studio Bua’s design also responds to the client’s desire to find new opportunities to display their art collection. To create the ideal setting for artist Craig-Martin’s neon pink steel sculpture, the studio transformed the boiler room roof into a raised plinth, replaced the existing rooflight with modern curtain walling and worked closely with the artist to ensure the lighting arrangement perfectly frames the artwork.
Contractor: John F Patrick
Structural engineer: Aspire Consulting
Photographer: Andy Matthews
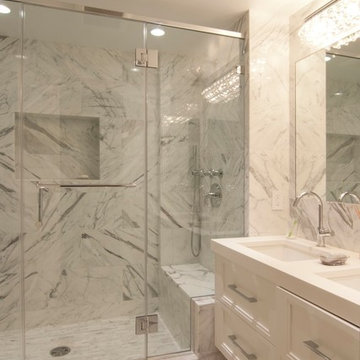
ニューヨークにある高級な広いトラディショナルスタイルのおしゃれなマスターバスルーム (レイズドパネル扉のキャビネット、白いキャビネット、アルコーブ型シャワー、壁掛け式トイレ、白いタイル、大理石タイル、マルチカラーの壁、大理石の床、アンダーカウンター洗面器、クオーツストーンの洗面台、マルチカラーの床、引戸のシャワー、白い洗面カウンター) の写真
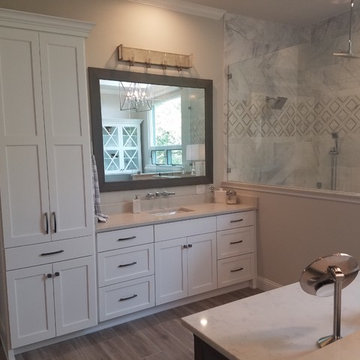
ダラスにあるラグジュアリーな広いトランジショナルスタイルのおしゃれなマスターバスルーム (落し込みパネル扉のキャビネット、白いキャビネット、アンダーマウント型浴槽、オープン型シャワー、分離型トイレ、白いタイル、大理石タイル、ベージュの壁、セラミックタイルの床、アンダーカウンター洗面器、クオーツストーンの洗面台、オープンシャワー) の写真
ブラウンのマスターバスルーム・バスルーム (白いキャビネット、大理石タイル) の写真
1