ブラウンの、木目調の浴室・バスルーム (白いキャビネット、石タイル、磁器タイル、独立型洗面台) の写真
絞り込み:
資材コスト
並び替え:今日の人気順
写真 1〜20 枚目(全 306 枚)
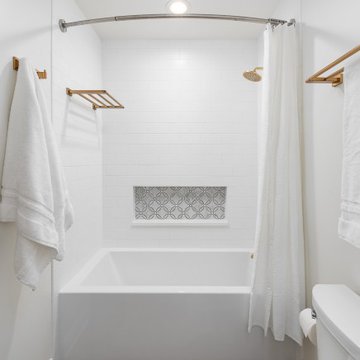
シカゴにある小さなトランジショナルスタイルのおしゃれなバスルーム (浴槽なし) (シェーカースタイル扉のキャビネット、白いキャビネット、アルコーブ型浴槽、シャワー付き浴槽 、一体型トイレ 、白いタイル、磁器タイル、白い壁、セラミックタイルの床、アンダーカウンター洗面器、クオーツストーンの洗面台、茶色い床、シャワーカーテン、マルチカラーの洗面カウンター、ニッチ、洗面台1つ、独立型洗面台) の写真

Here is an architecturally built house from the early 1970's which was brought into the new century during this complete home remodel by opening up the main living space with two small additions off the back of the house creating a seamless exterior wall, dropping the floor to one level throughout, exposing the post an beam supports, creating main level on-suite, den/office space, refurbishing the existing powder room, adding a butlers pantry, creating an over sized kitchen with 17' island, refurbishing the existing bedrooms and creating a new master bedroom floor plan with walk in closet, adding an upstairs bonus room off an existing porch, remodeling the existing guest bathroom, and creating an in-law suite out of the existing workshop and garden tool room.
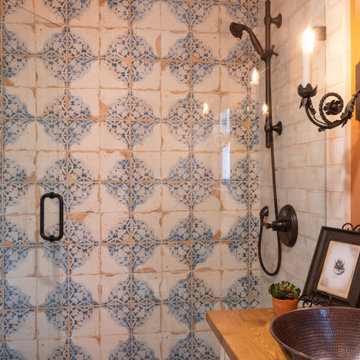
Guest Bathroom got a major upgrade with a custom furniture grade vanity cabinet with water resistant varnish wood top, copper vessel sink, hand made iron sconces.
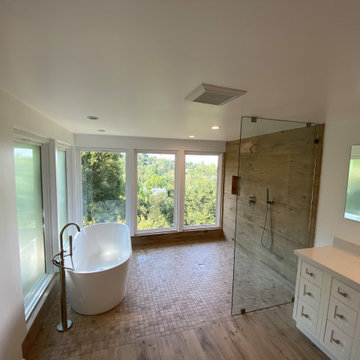
Master Bathroom renovation. This bathroom was in need of a major upgrade. Completely renovated and we opened up this bathroom to expose the amazing scenic view of the valley

The Clients brief was to take a tired 90's style bathroom and give it some bizazz. While we have not been able to travel the last couple of years the client wanted this space to remind her or places she had been and cherished.
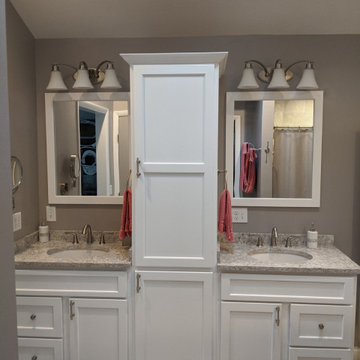
Picture of the new vanity area
ニューヨークにある高級な中くらいなトランジショナルスタイルのおしゃれなマスターバスルーム (フラットパネル扉のキャビネット、白いキャビネット、アルコーブ型シャワー、分離型トイレ、マルチカラーのタイル、磁器タイル、ベージュの壁、磁器タイルの床、アンダーカウンター洗面器、クオーツストーンの洗面台、グレーの床、シャワーカーテン、マルチカラーの洗面カウンター、トイレ室、洗面台2つ、独立型洗面台) の写真
ニューヨークにある高級な中くらいなトランジショナルスタイルのおしゃれなマスターバスルーム (フラットパネル扉のキャビネット、白いキャビネット、アルコーブ型シャワー、分離型トイレ、マルチカラーのタイル、磁器タイル、ベージュの壁、磁器タイルの床、アンダーカウンター洗面器、クオーツストーンの洗面台、グレーの床、シャワーカーテン、マルチカラーの洗面カウンター、トイレ室、洗面台2つ、独立型洗面台) の写真

This Master Suite while being spacious, was poorly planned in the beginning. Master Bathroom and Walk-in Closet were small relative to the Bedroom size. Bathroom, being a maze of turns, offered a poor traffic flow. It only had basic fixtures and was never decorated to look like a living space. Geometry of the Bedroom (long and stretched) allowed to use some of its' space to build two Walk-in Closets while the original walk-in closet space was added to adjacent Bathroom. New Master Bathroom layout has changed dramatically (walls, door, and fixtures moved). The new space was carefully planned for two people using it at once with no sacrifice to the comfort. New shower is huge. It stretches wall-to-wall and has a full length bench with granite top. Frame-less glass enclosure partially sits on the tub platform (it is a drop-in tub). Tiles on the walls and on the floor are of the same collection. Elegant, time-less, neutral - something you would enjoy for years. This selection leaves no boundaries on the decor. Beautiful open shelf vanity cabinet was actually made by the Home Owners! They both were actively involved into the process of creating their new oasis. New Master Suite has two separate Walk-in Closets. Linen closet which used to be a part of the Bathroom, is now accessible from the hallway. Master Bedroom, still big, looks stunning. It reflects taste and life style of the Home Owners and blends in with the overall style of the House. Some of the furniture in the Bedroom was also made by the Home Owners.

ブリッジポートにある高級な広いシャビーシック調のおしゃれなマスターバスルーム (レイズドパネル扉のキャビネット、白いキャビネット、置き型浴槽、分離型トイレ、マルチカラーのタイル、磁器タイル、グレーの壁、磁器タイルの床、アンダーカウンター洗面器、大理石の洗面台、マルチカラーの床、開き戸のシャワー、マルチカラーの洗面カウンター、洗面台2つ、独立型洗面台、羽目板の壁) の写真
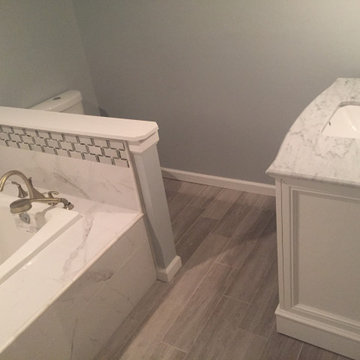
Small bathroom transformation with drop-in soaking tub, marble-look tile surround, brushed nickel fixtures, new white vanity with marble-look top and knee wall separating tub from toilet area
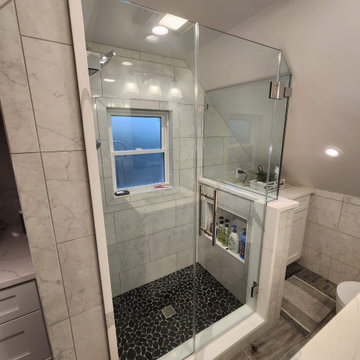
And finally the shower enclosures for the finishing touch! Looks great, right?
ニューヨークにある高級な中くらいなトランジショナルスタイルのおしゃれなバスルーム (浴槽なし) (シェーカースタイル扉のキャビネット、白いキャビネット、アルコーブ型シャワー、分離型トイレ、白いタイル、磁器タイル、白い壁、磁器タイルの床、アンダーカウンター洗面器、珪岩の洗面台、白い床、開き戸のシャワー、白い洗面カウンター、ニッチ、洗面台1つ、独立型洗面台) の写真
ニューヨークにある高級な中くらいなトランジショナルスタイルのおしゃれなバスルーム (浴槽なし) (シェーカースタイル扉のキャビネット、白いキャビネット、アルコーブ型シャワー、分離型トイレ、白いタイル、磁器タイル、白い壁、磁器タイルの床、アンダーカウンター洗面器、珪岩の洗面台、白い床、開き戸のシャワー、白い洗面カウンター、ニッチ、洗面台1つ、独立型洗面台) の写真
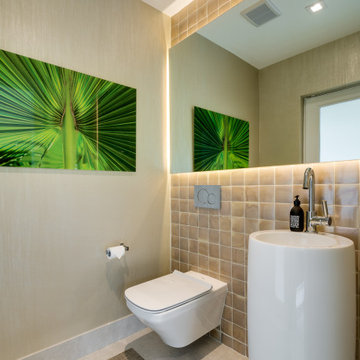
Modern-contemporary bathroom with back-lit floating mirror and mother of pearl tile accent wall
マイアミにあるラグジュアリーな中くらいなコンテンポラリースタイルのおしゃれなバスルーム (浴槽なし) (白いキャビネット、壁掛け式トイレ、ベージュのタイル、磁器タイル、ベージュの壁、磁器タイルの床、ペデスタルシンク、ベージュの床、白い洗面カウンター、トイレ室、洗面台1つ、独立型洗面台、壁紙、タイルの洗面台) の写真
マイアミにあるラグジュアリーな中くらいなコンテンポラリースタイルのおしゃれなバスルーム (浴槽なし) (白いキャビネット、壁掛け式トイレ、ベージュのタイル、磁器タイル、ベージュの壁、磁器タイルの床、ペデスタルシンク、ベージュの床、白い洗面カウンター、トイレ室、洗面台1つ、独立型洗面台、壁紙、タイルの洗面台) の写真
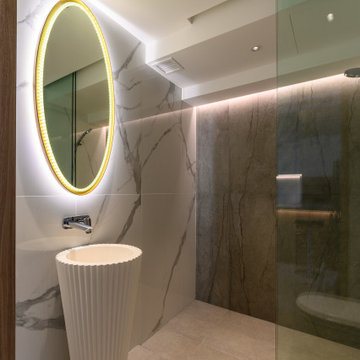
Oval mirror with brass trimming matched with rounded floor standing wash basin complements the simply understated and yet classy powder room.
シンガポールにある広いコンテンポラリースタイルのおしゃれなバスルーム (浴槽なし) (白いキャビネット、オープン型シャワー、壁掛け式トイレ、グレーのタイル、磁器タイル、磁器タイルの床、グレーの床、オープンシャワー、洗面台1つ、独立型洗面台) の写真
シンガポールにある広いコンテンポラリースタイルのおしゃれなバスルーム (浴槽なし) (白いキャビネット、オープン型シャワー、壁掛け式トイレ、グレーのタイル、磁器タイル、磁器タイルの床、グレーの床、オープンシャワー、洗面台1つ、独立型洗面台) の写真
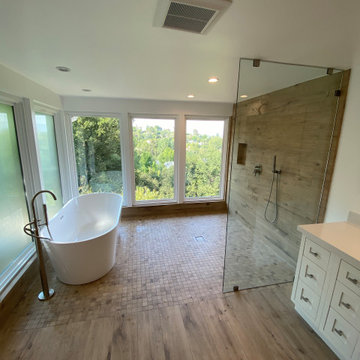
Master Bathroom renovation. This bathroom was in need of a major upgrade. Completely renovated and we opened up this bathroom to expose the amazing scenic view of the valley
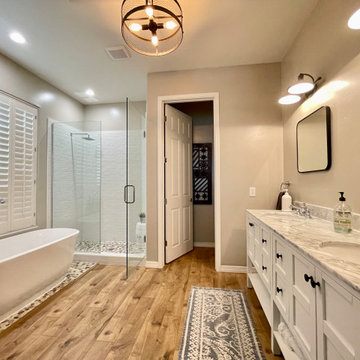
It was great working with Joseph and Kathy on their bathroom remodel projects in Ahwatukee. They wanted to renovate their bathrooms from the old dated to look to something modern and stylish. Mission accomplished!
The Master Bath Remodel
Here are some of the items Joseph and Kathy had us complete for the master bath remodel:
Removed shower, bathtub, and vanity to the studs.
Installed a new custom shower with wall niche and shaving foot niche.
Installed a frameless tempered glass swing door.
Installed a new freestanding bathtub with a chrome freestanding bathtub faucet.
Installed a new white premade vanity.
Installed a new chandelier.
Installed a new comfort height toilet.
The Guest Bath Remodel
The guest bath was in need of an upgrade with its outdated look and feel.
We replaced everything in the guest bathroom; shower floor, walls, vanity, mirror, light, toilet, and flooring.
The shower has been transformed into an elegant walk-in shower with a beautifully crafted pre-made vanity.
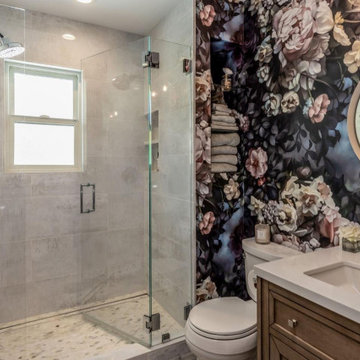
Beautiful guest bath with big floral wallpaper. Warm wood vanity
サンフランシスコにある高級な小さなトランジショナルスタイルのおしゃれな浴室 (落し込みパネル扉のキャビネット、白いキャビネット、アルコーブ型シャワー、一体型トイレ 、白いタイル、磁器タイル、グレーの壁、磁器タイルの床、アンダーカウンター洗面器、クオーツストーンの洗面台、開き戸のシャワー、白い洗面カウンター、洗面台1つ、独立型洗面台、壁紙) の写真
サンフランシスコにある高級な小さなトランジショナルスタイルのおしゃれな浴室 (落し込みパネル扉のキャビネット、白いキャビネット、アルコーブ型シャワー、一体型トイレ 、白いタイル、磁器タイル、グレーの壁、磁器タイルの床、アンダーカウンター洗面器、クオーツストーンの洗面台、開き戸のシャワー、白い洗面カウンター、洗面台1つ、独立型洗面台、壁紙) の写真
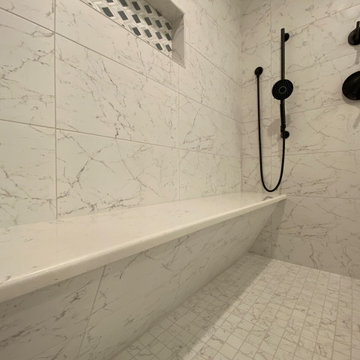
This Master Suite while being spacious, was poorly planned in the beginning. Master Bathroom and Walk-in Closet were small relative to the Bedroom size. Bathroom, being a maze of turns, offered a poor traffic flow. It only had basic fixtures and was never decorated to look like a living space. Geometry of the Bedroom (long and stretched) allowed to use some of its' space to build two Walk-in Closets while the original walk-in closet space was added to adjacent Bathroom. New Master Bathroom layout has changed dramatically (walls, door, and fixtures moved). The new space was carefully planned for two people using it at once with no sacrifice to the comfort. New shower is huge. It stretches wall-to-wall and has a full length bench with granite top. Frame-less glass enclosure partially sits on the tub platform (it is a drop-in tub). Tiles on the walls and on the floor are of the same collection. Elegant, time-less, neutral - something you would enjoy for years. This selection leaves no boundaries on the decor. Beautiful open shelf vanity cabinet was actually made by the Home Owners! They both were actively involved into the process of creating their new oasis. New Master Suite has two separate Walk-in Closets. Linen closet which used to be a part of the Bathroom, is now accessible from the hallway. Master Bedroom, still big, looks stunning. It reflects taste and life style of the Home Owners and blends in with the overall style of the House. Some of the furniture in the Bedroom was also made by the Home Owners.
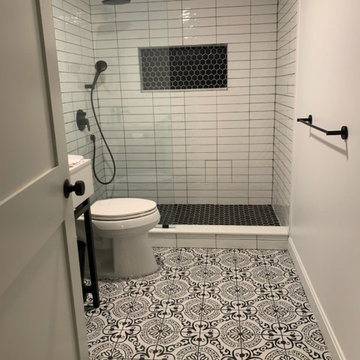
プロビデンスにある高級な中くらいなインダストリアルスタイルのおしゃれなバスルーム (浴槽なし) (オープンシェルフ、白いキャビネット、オープン型シャワー、分離型トイレ、モノトーンのタイル、磁器タイル、白い壁、磁器タイルの床、アンダーカウンター洗面器、オープンシャワー、白い洗面カウンター、ニッチ、洗面台1つ、独立型洗面台) の写真
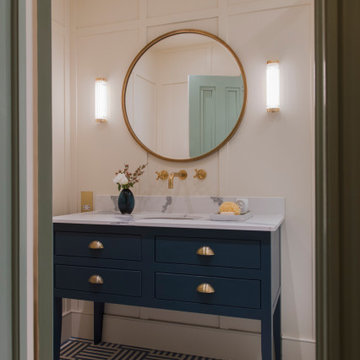
ロンドンにある高級な小さなヴィクトリアン調のおしゃれなマスターバスルーム (フラットパネル扉のキャビネット、白いキャビネット、バリアフリー、白いタイル、磁器タイル、白い壁、セメントタイルの床、大理石の洗面台、青い床、引戸のシャワー、白い洗面カウンター、洗面台1つ、独立型洗面台、パネル壁) の写真
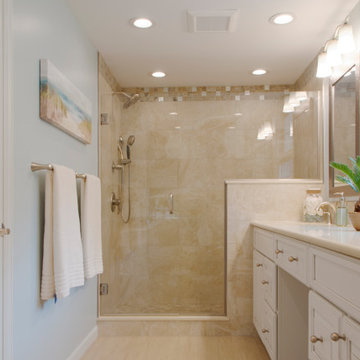
This is a picture of a coastal style bathroom, with a large curbed walk-in shower, and a white double sink vanity.
This work was completed by Steve White, owner of SRW Contracting, Inc. He has created online bathroom remodeling courses that help you create and build your dream bathroom yourself. Check out his courses at www.bathroomremodelingteacher.com/learn.
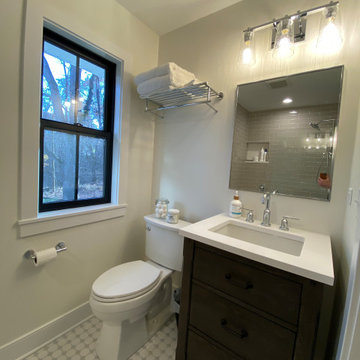
The spare bathroom here features a modern farmhouse style.
Features include a dark wood vanity, gray subway tile, Moen Gibson faucet, Kohler Verticyl Sink, Moen Annex Shower Package, Kohler Aerie Shower Screen, Kohler Elmbrook toilet, and a classic floor tile.
ブラウンの、木目調の浴室・バスルーム (白いキャビネット、石タイル、磁器タイル、独立型洗面台) の写真
1