ブラウンの、木目調の浴室・バスルーム (白いキャビネット、レンガの床、テラコッタタイルの床) の写真
絞り込み:
資材コスト
並び替え:今日の人気順
写真 1〜20 枚目(全 163 枚)
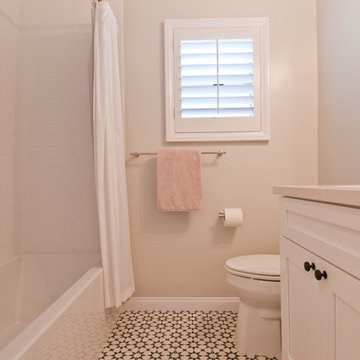
Avesha Michael
ロサンゼルスにある低価格の小さなトランジショナルスタイルのおしゃれな子供用バスルーム (シェーカースタイル扉のキャビネット、白いキャビネット、ドロップイン型浴槽、シャワー付き浴槽 、分離型トイレ、白いタイル、セラミックタイル、ベージュの壁、テラコッタタイルの床、アンダーカウンター洗面器、クオーツストーンの洗面台、マルチカラーの床、シャワーカーテン、白い洗面カウンター) の写真
ロサンゼルスにある低価格の小さなトランジショナルスタイルのおしゃれな子供用バスルーム (シェーカースタイル扉のキャビネット、白いキャビネット、ドロップイン型浴槽、シャワー付き浴槽 、分離型トイレ、白いタイル、セラミックタイル、ベージュの壁、テラコッタタイルの床、アンダーカウンター洗面器、クオーツストーンの洗面台、マルチカラーの床、シャワーカーテン、白い洗面カウンター) の写真

サンタバーバラにあるサンタフェスタイルのおしゃれな浴室 (オープンシェルフ、白いキャビネット、マルチカラーのタイル、白い壁、テラコッタタイルの床、タイルの洗面台、赤い床、マルチカラーの洗面カウンター、シャワーベンチ、造り付け洗面台、アルコーブ型シャワー、一体型トイレ 、セラミックタイル、オープンシャワー) の写真
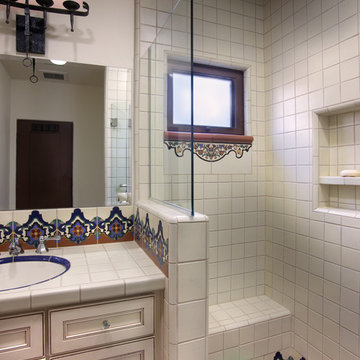
サンディエゴにある高級な地中海スタイルのおしゃれな浴室 (アンダーカウンター洗面器、レイズドパネル扉のキャビネット、白いキャビネット、タイルの洗面台、オープン型シャワー、マルチカラーのタイル、テラコッタタイル、白い壁、テラコッタタイルの床) の写真
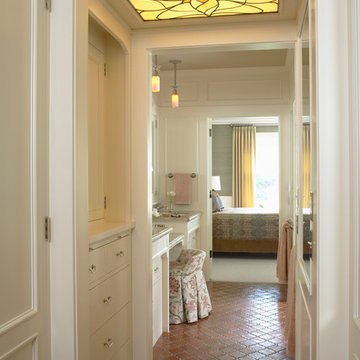
Architecture & Interior Design: David Heide Design Studio -- Photos: Susan Gilmore
ミネアポリスにあるトラディショナルスタイルのおしゃれな浴室 (白いキャビネット、白い壁、フラットパネル扉のキャビネット、テラコッタタイルの床) の写真
ミネアポリスにあるトラディショナルスタイルのおしゃれな浴室 (白いキャビネット、白い壁、フラットパネル扉のキャビネット、テラコッタタイルの床) の写真

The primary suite bathroom is all about texture. Handmade glazed terra-cotta tile, enameled tub, marble vanity, teak details and oak sills. Black hardware adds contrast. The use of classic elements in a modern way feels fresh and comfortable.
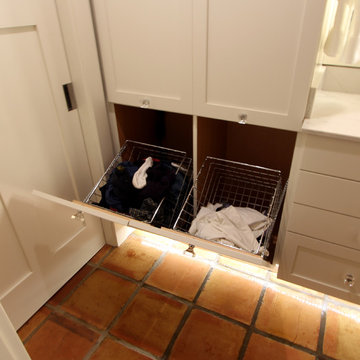
Tiltout hampers tucked into the bottom of this linen cabinet provide great dirty laundry storage.
他の地域にあるトランジショナルスタイルのおしゃれなマスターバスルーム (落し込みパネル扉のキャビネット、白いキャビネット、アルコーブ型シャワー、分離型トイレ、マルチカラーのタイル、磁器タイル、グレーの壁、テラコッタタイルの床、アンダーカウンター洗面器、クオーツストーンの洗面台) の写真
他の地域にあるトランジショナルスタイルのおしゃれなマスターバスルーム (落し込みパネル扉のキャビネット、白いキャビネット、アルコーブ型シャワー、分離型トイレ、マルチカラーのタイル、磁器タイル、グレーの壁、テラコッタタイルの床、アンダーカウンター洗面器、クオーツストーンの洗面台) の写真
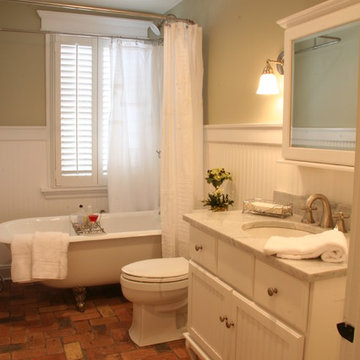
Located on a partially wooded lot in Elburn, Illinois, this home needed an eye-catching interior redo to match the unique period exterior. The residence was originally designed by Bow House, a company that reproduces the look of 300-year old bow roof Cape-Cod style homes. Since typical kitchens in old Cape Cod-style homes tend to run a bit small- or as some would like to say, cozy – this kitchen was in need of plenty of efficient storage to house a modern day family of three.
Advance Design Studio, Ltd. was able to evaluate the kitchen’s adjacent spaces and determine that there were several walls that could be relocated to allow for more usable space in the kitchen. The refrigerator was moved to the newly excavated space and incorporated into a handsome dinette, an intimate banquette, and a new coffee bar area. This allowed for more countertop and prep space in the primary area of the kitchen. It now became possible to incorporate a ball and claw foot tub and a larger vanity in the elegant new full bath that was once just an adjacent guest powder room.
Reclaimed vintage Chicago brick paver flooring was carefully installed in a herringbone pattern to give the space a truly unique touch and feel. And to top off this revamped redo, a handsome custom green-toned island with a distressed black walnut counter top graces the center of the room, the perfect final touch in this charming little kitchen.
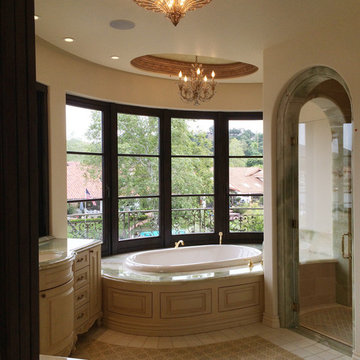
ロサンゼルスにある高級な中くらいな地中海スタイルのおしゃれなマスターバスルーム (レイズドパネル扉のキャビネット、白いキャビネット、大型浴槽、オープン型シャワー、一体型トイレ 、グレーのタイル、白いタイル、石スラブタイル、ベージュの壁、テラコッタタイルの床、オーバーカウンターシンク、人工大理石カウンター) の写真
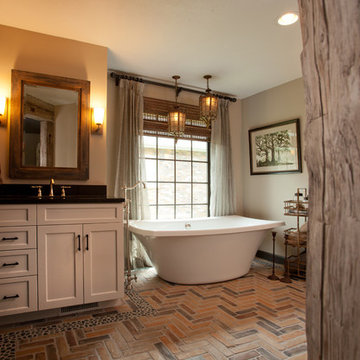
Dan Rockafello
他の地域にある中くらいなラスティックスタイルのおしゃれなマスターバスルーム (シェーカースタイル扉のキャビネット、白いキャビネット、置き型浴槽、ベージュの壁、レンガの床、アンダーカウンター洗面器) の写真
他の地域にある中くらいなラスティックスタイルのおしゃれなマスターバスルーム (シェーカースタイル扉のキャビネット、白いキャビネット、置き型浴槽、ベージュの壁、レンガの床、アンダーカウンター洗面器) の写真
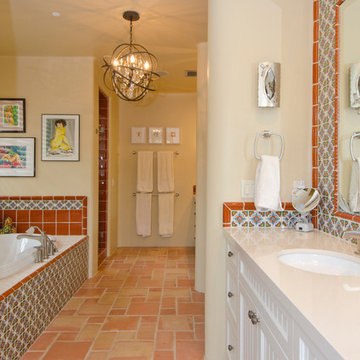
Christopher Vialpando, http://chrisvialpando.com
フェニックスにある高級な中くらいなサンタフェスタイルのおしゃれな浴室 (アンダーカウンター洗面器、落し込みパネル扉のキャビネット、白いキャビネット、ライムストーンの洗面台、ドロップイン型浴槽、アルコーブ型シャワー、ベージュの壁、テラコッタタイルの床、マルチカラーのタイル) の写真
フェニックスにある高級な中くらいなサンタフェスタイルのおしゃれな浴室 (アンダーカウンター洗面器、落し込みパネル扉のキャビネット、白いキャビネット、ライムストーンの洗面台、ドロップイン型浴槽、アルコーブ型シャワー、ベージュの壁、テラコッタタイルの床、マルチカラーのタイル) の写真
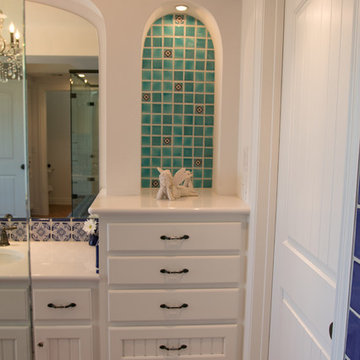
オースティンにある中くらいな地中海スタイルのおしゃれなマスターバスルーム (落し込みパネル扉のキャビネット、白いキャビネット、コーナー設置型シャワー、青いタイル、マルチカラーのタイル、セラミックタイル、白い壁、テラコッタタイルの床、アンダーカウンター洗面器、茶色い床、シャワーカーテン、白い洗面カウンター) の写真
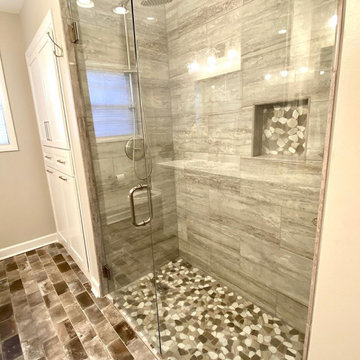
他の地域にある中くらいなトランジショナルスタイルのおしゃれなバスルーム (浴槽なし) (シェーカースタイル扉のキャビネット、白いキャビネット、バリアフリー、グレーのタイル、磁器タイル、グレーの壁、レンガの床、アンダーカウンター洗面器、珪岩の洗面台、グレーの床、開き戸のシャワー、白い洗面カウンター) の写真
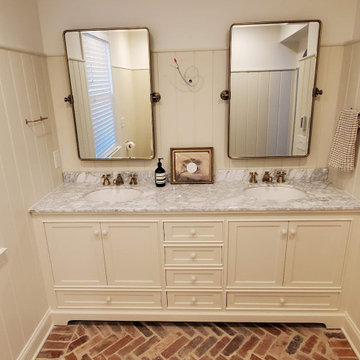
Master bathroom upgrade
ナッシュビルにある高級な中くらいなおしゃれな浴室 (シェーカースタイル扉のキャビネット、白いキャビネット、レンガの床、アンダーカウンター洗面器、珪岩の洗面台、グレーの洗面カウンター、洗面台2つ、造り付け洗面台、塗装板張りの壁) の写真
ナッシュビルにある高級な中くらいなおしゃれな浴室 (シェーカースタイル扉のキャビネット、白いキャビネット、レンガの床、アンダーカウンター洗面器、珪岩の洗面台、グレーの洗面カウンター、洗面台2つ、造り付け洗面台、塗装板張りの壁) の写真
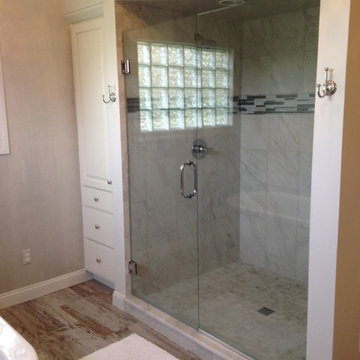
他の地域にある広いトランジショナルスタイルのおしゃれなマスターバスルーム (アルコーブ型シャワー、テラコッタタイル、ベージュの壁、テラコッタタイルの床、レイズドパネル扉のキャビネット、白いキャビネット、マルチカラーのタイル、開き戸のシャワー) の写真
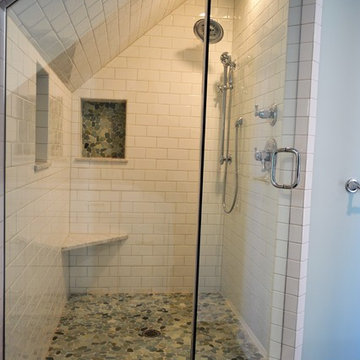
ボストンにある高級な中くらいなカントリー風のおしゃれなマスターバスルーム (フラットパネル扉のキャビネット、白いキャビネット、アルコーブ型シャワー、分離型トイレ、白いタイル、青い壁、テラコッタタイルの床、アンダーカウンター洗面器、大理石の洗面台) の写真
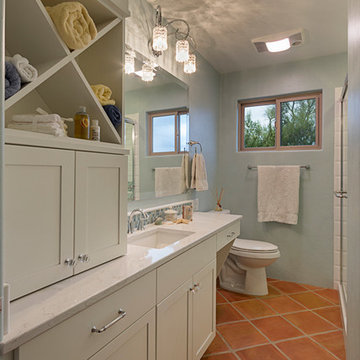
Photography by Jeffrey Volker
フェニックスにあるお手頃価格の小さなビーチスタイルのおしゃれなバスルーム (浴槽なし) (アンダーカウンター洗面器、シェーカースタイル扉のキャビネット、白いキャビネット、アルコーブ型シャワー、一体型トイレ 、青いタイル、サブウェイタイル、青い壁、テラコッタタイルの床、ラミネートカウンター) の写真
フェニックスにあるお手頃価格の小さなビーチスタイルのおしゃれなバスルーム (浴槽なし) (アンダーカウンター洗面器、シェーカースタイル扉のキャビネット、白いキャビネット、アルコーブ型シャワー、一体型トイレ 、青いタイル、サブウェイタイル、青い壁、テラコッタタイルの床、ラミネートカウンター) の写真
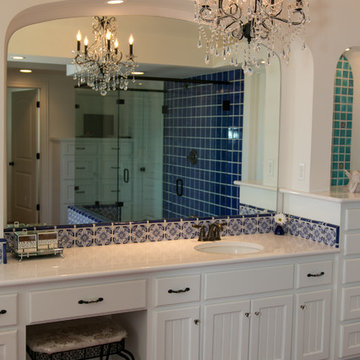
オースティンにある広い地中海スタイルのおしゃれなマスターバスルーム (落し込みパネル扉のキャビネット、白いキャビネット、アルコーブ型シャワー、青いタイル、セラミックタイル、白い壁、テラコッタタイルの床、アンダーカウンター洗面器、大理石の洗面台、茶色い床、開き戸のシャワー、白い洗面カウンター) の写真
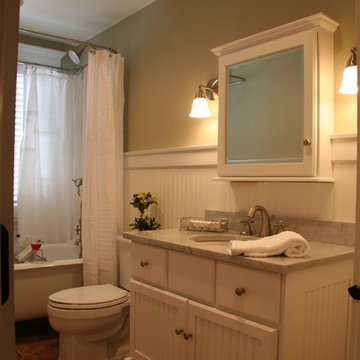
Located on a partially wooded lot in Elburn, Illinois, this home needed an eye-catching interior redo to match the unique period exterior. The residence was originally designed by Bow House, a company that reproduces the look of 300-year old bow roof Cape-Cod style homes. Since typical kitchens in old Cape Cod-style homes tend to run a bit small- or as some would like to say, cozy – this kitchen was in need of plenty of efficient storage to house a modern day family of three.
Advance Design Studio, Ltd. was able to evaluate the kitchen’s adjacent spaces and determine that there were several walls that could be relocated to allow for more usable space in the kitchen. The refrigerator was moved to the newly excavated space and incorporated into a handsome dinette, an intimate banquette, and a new coffee bar area. This allowed for more countertop and prep space in the primary area of the kitchen. It now became possible to incorporate a ball and claw foot tub and a larger vanity in the elegant new full bath that was once just an adjacent guest powder room.
Reclaimed vintage Chicago brick paver flooring was carefully installed in a herringbone pattern to give the space a truly unique touch and feel. And to top off this revamped redo, a handsome custom green-toned island with a distressed black walnut counter top graces the center of the room, the perfect final touch in this charming little kitchen.
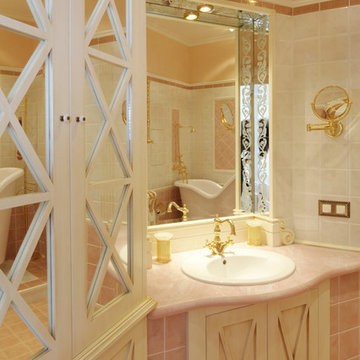
Зинур Разутдинов
モスクワにあるトラディショナルスタイルのおしゃれなマスターバスルーム (白いキャビネット、ピンクのタイル、白いタイル、テラコッタタイル、テラコッタタイルの床、人工大理石カウンター、ベージュの壁、オーバーカウンターシンク) の写真
モスクワにあるトラディショナルスタイルのおしゃれなマスターバスルーム (白いキャビネット、ピンクのタイル、白いタイル、テラコッタタイル、テラコッタタイルの床、人工大理石カウンター、ベージュの壁、オーバーカウンターシンク) の写真
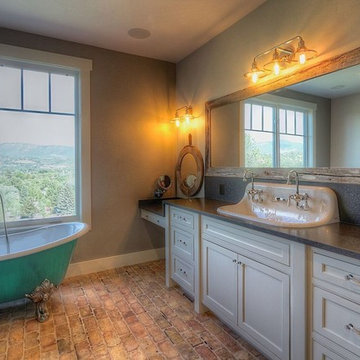
Beautiful master bath with trough sink and beaded flush inset farmhouse cabinetry by WoodHarbor cabinetry
デンバーにある高級な広いカントリー風のおしゃれなマスターバスルーム (インセット扉のキャビネット、白いキャビネット、猫足バスタブ、ベージュの壁、レンガの床、横長型シンク、御影石の洗面台、マルチカラーの床、グレーの洗面カウンター) の写真
デンバーにある高級な広いカントリー風のおしゃれなマスターバスルーム (インセット扉のキャビネット、白いキャビネット、猫足バスタブ、ベージュの壁、レンガの床、横長型シンク、御影石の洗面台、マルチカラーの床、グレーの洗面カウンター) の写真
ブラウンの、木目調の浴室・バスルーム (白いキャビネット、レンガの床、テラコッタタイルの床) の写真
1