浴室・バスルーム (赤いキャビネット、コンクリートの床、大理石の床) の写真
絞り込み:
資材コスト
並び替え:今日の人気順
写真 1〜20 枚目(全 45 枚)
1/4

シカゴにあるお手頃価格の広いエクレクティックスタイルのおしゃれなマスターバスルーム (家具調キャビネット、赤いキャビネット、置き型浴槽、バリアフリー、白いタイル、セラミックタイル、緑の壁、大理石の床、アンダーカウンター洗面器、クオーツストーンの洗面台、緑の床、開き戸のシャワー、白い洗面カウンター) の写真

Eclectric Bath Space with frosted glass frameless shower enclosure, modern/mosaic flooring & ceiling and sunken tub, by New York Shower Door.
ニューヨークにある高級な広いエクレクティックスタイルのおしゃれな浴室 (セラミックタイル、フラットパネル扉のキャビネット、赤いキャビネット、木製洗面台、緑のタイル、緑の壁、コンクリートの床、赤い洗面カウンター) の写真
ニューヨークにある高級な広いエクレクティックスタイルのおしゃれな浴室 (セラミックタイル、フラットパネル扉のキャビネット、赤いキャビネット、木製洗面台、緑のタイル、緑の壁、コンクリートの床、赤い洗面カウンター) の写真
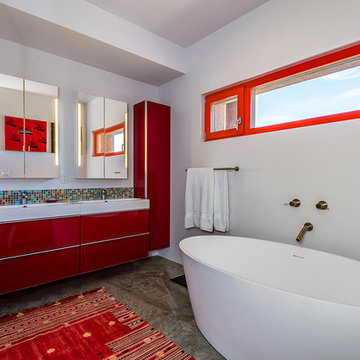
アルバカーキにある低価格の広いコンテンポラリースタイルのおしゃれな浴室 (置き型浴槽、モザイクタイル、フラットパネル扉のキャビネット、赤いキャビネット、白い壁、コンクリートの床、一体型シンク、マルチカラーのタイル、クオーツストーンの洗面台、茶色い床、白い洗面カウンター) の写真
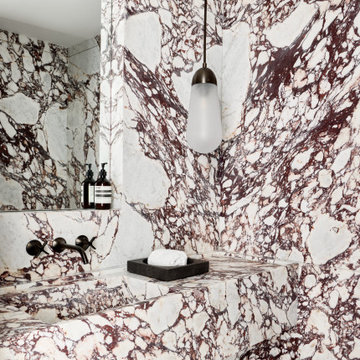
Calacatta Viola powder room with integral sink, Apparatus Studio pendant light and faucet by Dornbracht USA. Soap by Aesop.
ニューヨークにあるラグジュアリーな中くらいなコンテンポラリースタイルのおしゃれな浴室 (赤いキャビネット、壁掛け式トイレ、マルチカラーのタイル、大理石タイル、大理石の床、一体型シンク、大理石の洗面台、マルチカラーの床、マルチカラーの洗面カウンター、洗面台1つ、フローティング洗面台) の写真
ニューヨークにあるラグジュアリーな中くらいなコンテンポラリースタイルのおしゃれな浴室 (赤いキャビネット、壁掛け式トイレ、マルチカラーのタイル、大理石タイル、大理石の床、一体型シンク、大理石の洗面台、マルチカラーの床、マルチカラーの洗面カウンター、洗面台1つ、フローティング洗面台) の写真
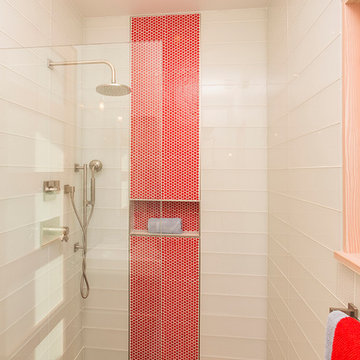
Tim Murphy Photo
デンバーにあるお手頃価格の小さなモダンスタイルのおしゃれなマスターバスルーム (フラットパネル扉のキャビネット、赤いキャビネット、壁掛け式トイレ、白いタイル、ガラスタイル、白い壁、コンクリートの床、オーバーカウンターシンク、人工大理石カウンター、グレーの床、オープンシャワー、アルコーブ型シャワー) の写真
デンバーにあるお手頃価格の小さなモダンスタイルのおしゃれなマスターバスルーム (フラットパネル扉のキャビネット、赤いキャビネット、壁掛け式トイレ、白いタイル、ガラスタイル、白い壁、コンクリートの床、オーバーカウンターシンク、人工大理石カウンター、グレーの床、オープンシャワー、アルコーブ型シャワー) の写真
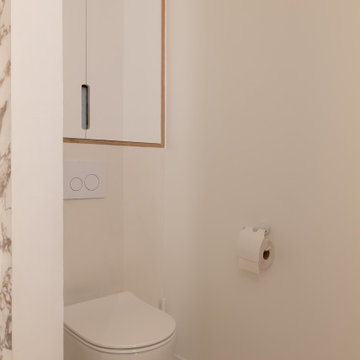
Lors de l’acquisition de cet appartement neuf, dont l’immeuble a vu le jour en juillet 2023, la configuration des espaces en plan telle que prévue par le promoteur immobilier ne satisfaisait pas la future propriétaire. Trois petites chambres, une cuisine fermée, très peu de rangements intégrés et des matériaux de qualité moyenne, un postulat qui méritait d’être amélioré !
C’est ainsi que la pièce de vie s’est vue transformée en un généreux salon séjour donnant sur une cuisine conviviale ouverte aux rangements optimisés, laissant la part belle à un granit d’exception dans un écrin plan de travail & crédence. Une banquette tapissée et sa table sur mesure en béton ciré font l’intermédiaire avec le volume de détente offrant de nombreuses typologies d’assises, de la méridienne au canapé installé comme pièce maitresse de l’espace.
La chambre enfant se veut douce et intemporelle, parée de tonalités de roses et de nombreux agencements sophistiqués, le tout donnant sur une salle d’eau minimaliste mais singulière.
La suite parentale quant à elle, initialement composée de deux petites pièces inexploitables, s’est vu radicalement transformée ; un dressing de 7,23 mètres linéaires tout en menuiserie, la mise en abîme du lit sur une estrade astucieuse intégrant du rangement et une tête de lit comme à l’hôtel, sans oublier l’espace coiffeuse en adéquation avec la salle de bain, elle-même composée d’une double vasque, d’une douche & d’une baignoire.
Une transformation complète d’un appartement neuf pour une rénovation haut de gamme clé en main.
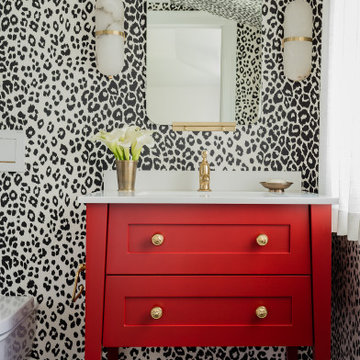
Summary of Scope: gut renovation/reconfiguration of kitchen, coffee bar, mudroom, powder room, 2 kids baths, guest bath, master bath and dressing room, kids study and playroom, study/office, laundry room, restoration of windows, adding wallpapers and window treatments
Background/description: The house was built in 1908, my clients are only the 3rd owners of the house. The prior owner lived there from 1940s until she died at age of 98! The old home had loads of character and charm but was in pretty bad condition and desperately needed updates. The clients purchased the home a few years ago and did some work before they moved in (roof, HVAC, electrical) but decided to live in the house for a 6 months or so before embarking on the next renovation phase. I had worked with the clients previously on the wife's office space and a few projects in a previous home including the nursery design for their first child so they reached out when they were ready to start thinking about the interior renovations. The goal was to respect and enhance the historic architecture of the home but make the spaces more functional for this couple with two small kids. Clients were open to color and some more bold/unexpected design choices. The design style is updated traditional with some eclectic elements. An early design decision was to incorporate a dark colored french range which would be the focal point of the kitchen and to do dark high gloss lacquered cabinets in the adjacent coffee bar, and we ultimately went with dark green.
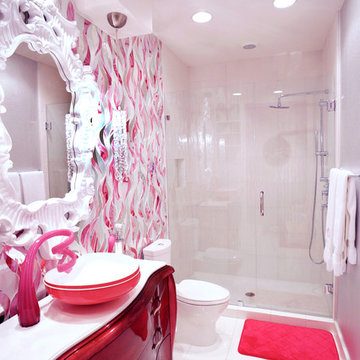
Contemporary Bathroom
Photo by Casey Dunn
オースティンにあるラグジュアリーな広いコンテンポラリースタイルのおしゃれな浴室 (ベッセル式洗面器、赤いキャビネット、アルコーブ型シャワー、白いタイル、大理石の洗面台、一体型トイレ 、ガラスタイル、マルチカラーの壁、大理石の床) の写真
オースティンにあるラグジュアリーな広いコンテンポラリースタイルのおしゃれな浴室 (ベッセル式洗面器、赤いキャビネット、アルコーブ型シャワー、白いタイル、大理石の洗面台、一体型トイレ 、ガラスタイル、マルチカラーの壁、大理石の床) の写真
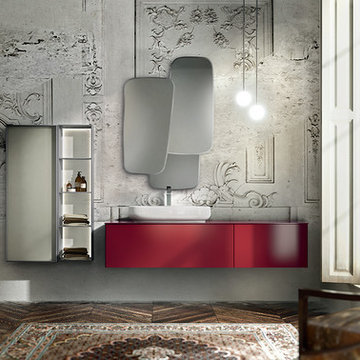
ニューヨークにある高級な広いモダンスタイルのおしゃれなマスターバスルーム (ベッセル式洗面器、家具調キャビネット、赤いキャビネット、人工大理石カウンター、コーナー設置型シャワー、コンクリートの床) の写真
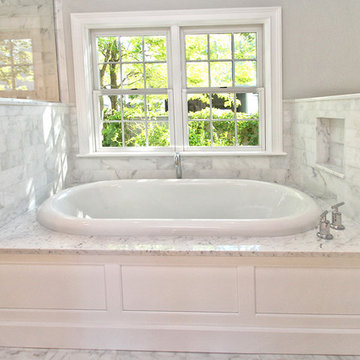
Master Bath
ボストンにある高級な広いトランジショナルスタイルのおしゃれなマスターバスルーム (インセット扉のキャビネット、赤いキャビネット、アルコーブ型シャワー、グレーの壁、大理石の床、ドロップイン型浴槽、グレーのタイル、白いタイル、磁器タイル、ベッセル式洗面器、大理石の洗面台、白い床) の写真
ボストンにある高級な広いトランジショナルスタイルのおしゃれなマスターバスルーム (インセット扉のキャビネット、赤いキャビネット、アルコーブ型シャワー、グレーの壁、大理石の床、ドロップイン型浴槽、グレーのタイル、白いタイル、磁器タイル、ベッセル式洗面器、大理石の洗面台、白い床) の写真
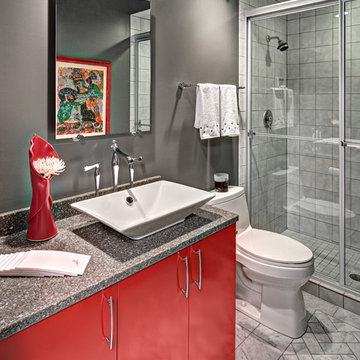
The second bathroom serves as a guest bath and powder room. The pop of red used for the high gloss lacquer vanity is pulled from the contemporary artwork reflected in the mirror.
Interior design by Ron Scolman,
photography by Ehlen Creative.
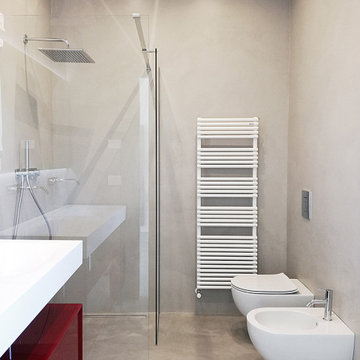
ヴェネツィアにある中くらいなコンテンポラリースタイルのおしゃれなマスターバスルーム (フラットパネル扉のキャビネット、赤いキャビネット、バリアフリー、壁掛け式トイレ、グレーの壁、コンクリートの床、ベッセル式洗面器、人工大理石カウンター、グレーの床、オープンシャワー、洗濯室、洗面台2つ、フローティング洗面台) の写真
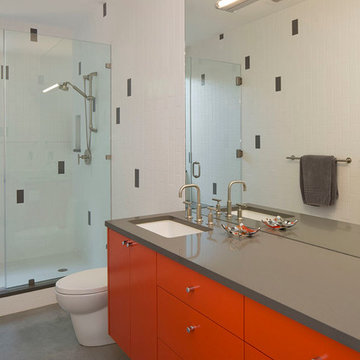
Photography by Paul Bardagjy
オースティンにあるコンテンポラリースタイルのおしゃれなバスルーム (浴槽なし) (アンダーカウンター洗面器、フラットパネル扉のキャビネット、赤いキャビネット、クオーツストーンの洗面台、アルコーブ型シャワー、一体型トイレ 、セラミックタイル、コンクリートの床、グレーのタイル、白いタイル、白い壁、グレーの洗面カウンター) の写真
オースティンにあるコンテンポラリースタイルのおしゃれなバスルーム (浴槽なし) (アンダーカウンター洗面器、フラットパネル扉のキャビネット、赤いキャビネット、クオーツストーンの洗面台、アルコーブ型シャワー、一体型トイレ 、セラミックタイル、コンクリートの床、グレーのタイル、白いタイル、白い壁、グレーの洗面カウンター) の写真
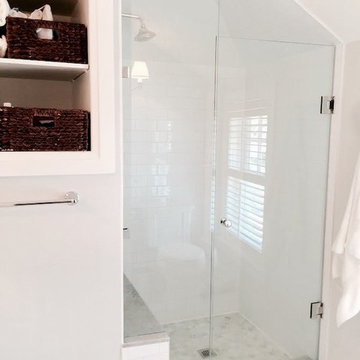
Part of a heritage home renovation we did. Everything in the house was made light and bright, classic yet current.
トロントにあるお手頃価格の中くらいなコンテンポラリースタイルのおしゃれなマスターバスルーム (シェーカースタイル扉のキャビネット、赤いキャビネット、分離型トイレ、白いタイル、白い壁、大理石の床、アンダーカウンター洗面器、大理石の洗面台、サブウェイタイル、アルコーブ型シャワー) の写真
トロントにあるお手頃価格の中くらいなコンテンポラリースタイルのおしゃれなマスターバスルーム (シェーカースタイル扉のキャビネット、赤いキャビネット、分離型トイレ、白いタイル、白い壁、大理石の床、アンダーカウンター洗面器、大理石の洗面台、サブウェイタイル、アルコーブ型シャワー) の写真
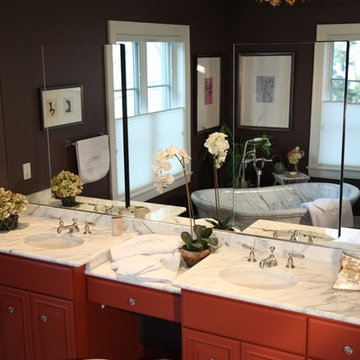
Master bathroom vanity with recessed medicine cabinets in mirror wall. Marble countertops with undermount china sinks and brushed nickel faucets. Red vanity cabinets with crystal hardware.
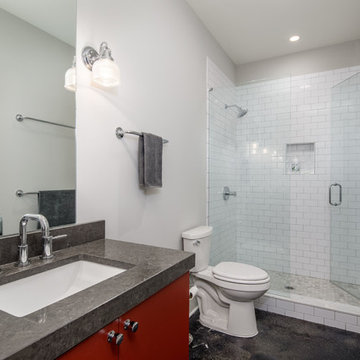
Red vanity cabinets with concrete floors, subway tile in a large walk-in shower, gray countertop
アトランタにあるコンテンポラリースタイルのおしゃれなバスルーム (浴槽なし) (フラットパネル扉のキャビネット、赤いキャビネット、オープン型シャワー、グレーのタイル、サブウェイタイル、グレーの壁、コンクリートの床、アンダーカウンター洗面器、人工大理石カウンター、グレーの床、開き戸のシャワー、グレーの洗面カウンター) の写真
アトランタにあるコンテンポラリースタイルのおしゃれなバスルーム (浴槽なし) (フラットパネル扉のキャビネット、赤いキャビネット、オープン型シャワー、グレーのタイル、サブウェイタイル、グレーの壁、コンクリートの床、アンダーカウンター洗面器、人工大理石カウンター、グレーの床、開き戸のシャワー、グレーの洗面カウンター) の写真
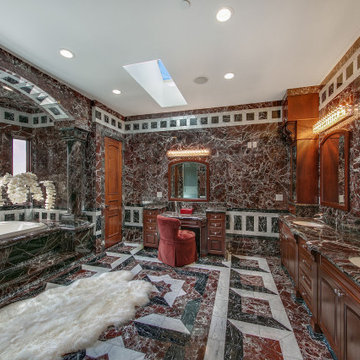
シアトルにあるラグジュアリーな巨大なシャビーシック調のおしゃれなマスターバスルーム (レイズドパネル扉のキャビネット、赤いキャビネット、アルコーブ型浴槽、赤いタイル、大理石タイル、赤い壁、大理石の床、大理石の洗面台、マルチカラーの床、赤い洗面カウンター、洗面台2つ、造り付け洗面台) の写真
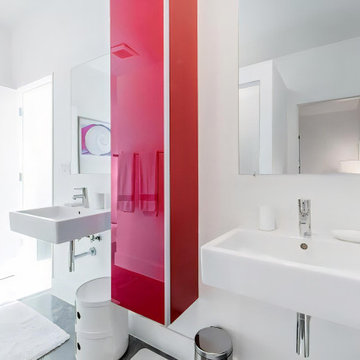
他の地域にある中くらいなモダンスタイルのおしゃれな子供用バスルーム (フラットパネル扉のキャビネット、赤いキャビネット、バリアフリー、壁掛け式トイレ、白いタイル、セラミックタイル、白い壁、コンクリートの床、壁付け型シンク、グレーの床、オープンシャワー、ニッチ、洗面台2つ、フローティング洗面台) の写真
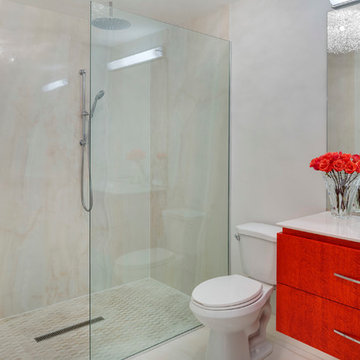
Greg Premru
ボストンにある中くらいなコンテンポラリースタイルのおしゃれなマスターバスルーム (フラットパネル扉のキャビネット、赤いキャビネット、オープン型シャワー、一体型トイレ 、白い壁、大理石の床) の写真
ボストンにある中くらいなコンテンポラリースタイルのおしゃれなマスターバスルーム (フラットパネル扉のキャビネット、赤いキャビネット、オープン型シャワー、一体型トイレ 、白い壁、大理石の床) の写真
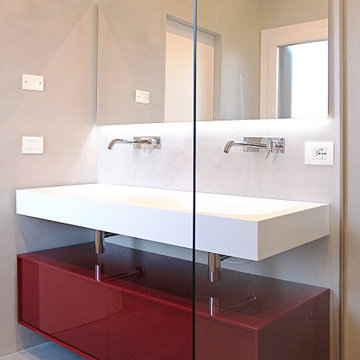
ヴェネツィアにある中くらいなコンテンポラリースタイルのおしゃれなマスターバスルーム (フラットパネル扉のキャビネット、赤いキャビネット、バリアフリー、壁掛け式トイレ、グレーの壁、コンクリートの床、ベッセル式洗面器、人工大理石カウンター、グレーの床、オープンシャワー、洗濯室、洗面台2つ、フローティング洗面台) の写真
浴室・バスルーム (赤いキャビネット、コンクリートの床、大理石の床) の写真
1