黒い浴室・バスルーム (オレンジのキャビネット、白いキャビネット、石タイル) の写真
絞り込み:
資材コスト
並び替え:今日の人気順
写真 1〜20 枚目(全 334 枚)
1/5

A Modern Farmhouse set in a prairie setting exudes charm and simplicity. Wrap around porches and copious windows make outdoor/indoor living seamless while the interior finishings are extremely high on detail. In floor heating under porcelain tile in the entire lower level, Fond du Lac stone mimicking an original foundation wall and rough hewn wood finishes contrast with the sleek finishes of carrera marble in the master and top of the line appliances and soapstone counters of the kitchen. This home is a study in contrasts, while still providing a completely harmonious aura.

ニューヨークにある広いトラディショナルスタイルのおしゃれなマスターバスルーム (アンダーカウンター洗面器、白いキャビネット、ドロップイン型浴槽、白いタイル、大理石の洗面台、青い壁、アルコーブ型シャワー、分離型トイレ、石タイル、大理石の床、グレーの洗面カウンター、インセット扉のキャビネット) の写真

Double wash basins, timber bench, pullouts and face-level cabinets for ample storage, black tap ware and strip drains and heated towel rail.
Image: Nicole England
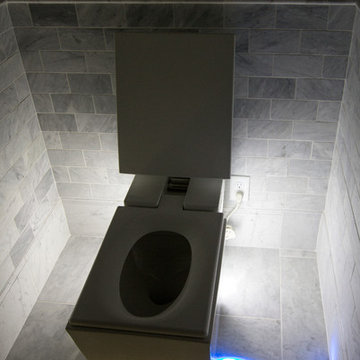
This Powell, Ohio Bathroom design was created by Senior Bathroom Designer Jim Deen of Dream Baths by Kitchen Kraft. Photos by John Evans.
コロンバスにある高級な広いトラディショナルスタイルのおしゃれなマスターバスルーム (アンダーカウンター洗面器、インセット扉のキャビネット、白いキャビネット、大理石の洗面台、置き型浴槽、一体型トイレ 、グレーのタイル、石タイル、グレーの壁、大理石の床) の写真
コロンバスにある高級な広いトラディショナルスタイルのおしゃれなマスターバスルーム (アンダーカウンター洗面器、インセット扉のキャビネット、白いキャビネット、大理石の洗面台、置き型浴槽、一体型トイレ 、グレーのタイル、石タイル、グレーの壁、大理石の床) の写真

Zbig Jedrus
ニューヨークにある高級な中くらいなコンテンポラリースタイルのおしゃれなマスターバスルーム (ベッセル式洗面器、フラットパネル扉のキャビネット、白いキャビネット、グレーのタイル、白いタイル、グレーの壁、大理石の床、人工大理石カウンター、コーナー設置型シャワー、石タイル、白い床、開き戸のシャワー、グレーの洗面カウンター) の写真
ニューヨークにある高級な中くらいなコンテンポラリースタイルのおしゃれなマスターバスルーム (ベッセル式洗面器、フラットパネル扉のキャビネット、白いキャビネット、グレーのタイル、白いタイル、グレーの壁、大理石の床、人工大理石カウンター、コーナー設置型シャワー、石タイル、白い床、開き戸のシャワー、グレーの洗面カウンター) の写真
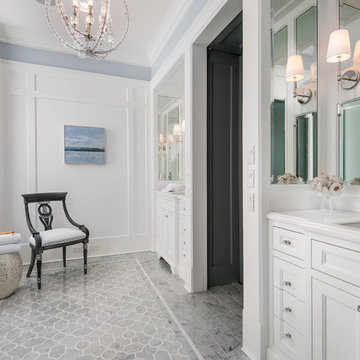
This six-bedroom home — all with en-suite bathrooms — is a brand new home on one of Lincoln Park's most desirable streets. The neo-Georgian, brick and limestone façade features well-crafted detailing both inside and out. The lower recreation level is expansive, with 9-foot ceilings throughout. The first floor houses elegant living and dining areas, as well as a large kitchen with attached great room, and the second floor holds an expansive master suite with a spa bath and vast walk-in closets. A grand, elliptical staircase ascends throughout the home, concluding in a sunlit penthouse providing access to an expansive roof deck and sweeping views of the city..
Nathan Kirkman
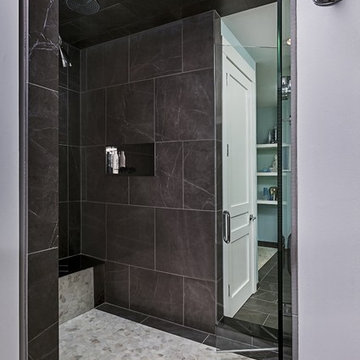
デトロイトにある高級な広いモダンスタイルのおしゃれなマスターバスルーム (落し込みパネル扉のキャビネット、白いキャビネット、置き型浴槽、アルコーブ型シャワー、黒いタイル、石タイル、青い壁、磁器タイルの床、珪岩の洗面台、グレーの床、開き戸のシャワー) の写真
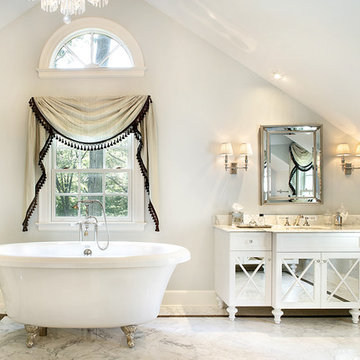
Photo by Peter Rymwid
ニューヨークにあるシャビーシック調のおしゃれなマスターバスルーム (アンダーカウンター洗面器、白いキャビネット、大理石の洗面台、猫足バスタブ、白いタイル、石タイル、グレーの壁、大理石の床、落し込みパネル扉のキャビネット) の写真
ニューヨークにあるシャビーシック調のおしゃれなマスターバスルーム (アンダーカウンター洗面器、白いキャビネット、大理石の洗面台、猫足バスタブ、白いタイル、石タイル、グレーの壁、大理石の床、落し込みパネル扉のキャビネット) の写真
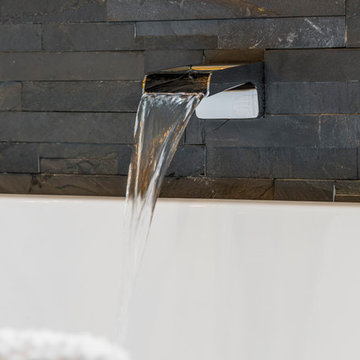
INTERIOR
---
-Two-zone heating and cooling system results in higher energy efficiency and quicker warming/cooling times
-Fiberglass and 3.5” spray foam insulation that exceeds industry standards
-Sophisticated hardwood flooring, engineered for an elevated design aesthetic, greater sustainability, and the highest green-build rating, with a 25-year warranty
-Custom cabinetry made from solid wood and plywood for sustainable, quality cabinets in the kitchen and bathroom vanities
-Fisher & Paykel DCS Professional Grade home appliances offer a chef-quality cooking experience everyday
-Designer's choice quartz countertops offer both a luxurious look and excellent durability
-Danze plumbing fixtures throughout the home provide unparalleled quality
-DXV luxury single-piece toilets with significantly higher ratings than typical builder-grade toilets
-Lighting fixtures by Matteo Lighting, a premier lighting company known for its sophisticated and contemporary designs
-All interior paint is designer grade by Benjamin Moore
-Locally sourced and produced, custom-made interior wooden doors with glass inserts
-Spa-style mater bath featuring Italian designer tile and heated flooring
-Lower level flex room plumbed and wired for a secondary kitchen - au pair quarters, expanded generational family space, entertainment floor - you decide!
-Electric car charging
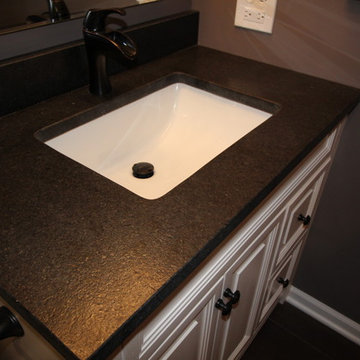
Beautiful Ebony leather finished counter top, oil rubbed bronze hardware
ナッシュビルにある低価格の小さなモダンスタイルのおしゃれなバスルーム (浴槽なし) (アンダーカウンター洗面器、レイズドパネル扉のキャビネット、白いキャビネット、御影石の洗面台、バリアフリー、一体型トイレ 、グレーのタイル、石タイル、グレーの壁、セラミックタイルの床) の写真
ナッシュビルにある低価格の小さなモダンスタイルのおしゃれなバスルーム (浴槽なし) (アンダーカウンター洗面器、レイズドパネル扉のキャビネット、白いキャビネット、御影石の洗面台、バリアフリー、一体型トイレ 、グレーのタイル、石タイル、グレーの壁、セラミックタイルの床) の写真
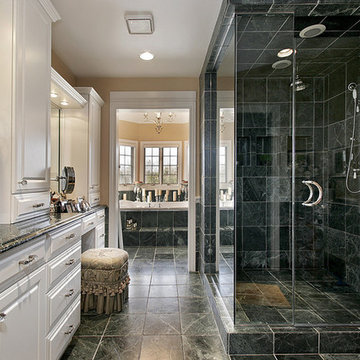
アトランタにある広いトラディショナルスタイルのおしゃれなマスターバスルーム (レイズドパネル扉のキャビネット、白いキャビネット、アルコーブ型浴槽、アルコーブ型シャワー、分離型トイレ、黒いタイル、石タイル、ベージュの壁、大理石の床、アンダーカウンター洗面器、大理石の洗面台、マルチカラーの床、開き戸のシャワー) の写真
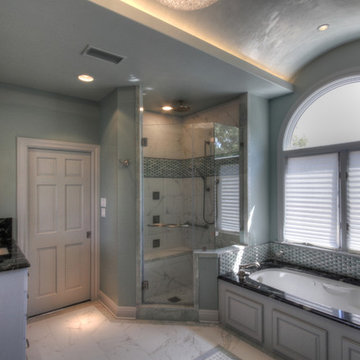
オースティンにあるラグジュアリーな広いコンテンポラリースタイルのおしゃれなマスターバスルーム (アンダーカウンター洗面器、レイズドパネル扉のキャビネット、白いキャビネット、御影石の洗面台、アンダーマウント型浴槽、白いタイル、石タイル、青い壁、磁器タイルの床) の写真
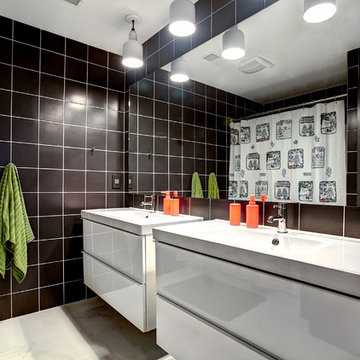
Photos by Kaity
グランドラピッズにある中くらいなコンテンポラリースタイルのおしゃれな子供用バスルーム (一体型シンク、フラットパネル扉のキャビネット、白いキャビネット、黒いタイル、石タイル、コンクリートの床) の写真
グランドラピッズにある中くらいなコンテンポラリースタイルのおしゃれな子供用バスルーム (一体型シンク、フラットパネル扉のキャビネット、白いキャビネット、黒いタイル、石タイル、コンクリートの床) の写真
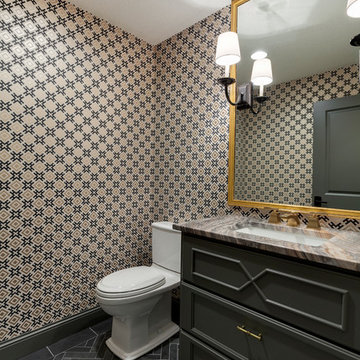
Builder: Divine Custom Homes - Photo: Spacecrafting Photography
ミネアポリスにあるラグジュアリーな小さなトラディショナルスタイルのおしゃれなバスルーム (浴槽なし) (アンダーカウンター洗面器、落し込みパネル扉のキャビネット、白いキャビネット、分離型トイレ、白いタイル、石タイル、ベージュの壁、磁器タイルの床) の写真
ミネアポリスにあるラグジュアリーな小さなトラディショナルスタイルのおしゃれなバスルーム (浴槽なし) (アンダーカウンター洗面器、落し込みパネル扉のキャビネット、白いキャビネット、分離型トイレ、白いタイル、石タイル、ベージュの壁、磁器タイルの床) の写真

Countertop Wood: Burmese Teak
Category: Vanity Top and Divider Wall
Construction Style: Edge Grain
Countertop Thickness: 1-3/4"
Size: Vanity Top 23 3/8" x 52 7/8" mitered to Divider Wall 23 3/8" x 35 1/8"
Countertop Edge Profile: 1/8” Roundover on top horizontal edges, bottom horizontal edges, and vertical corners
Wood Countertop Finish: Durata® Waterproof Permanent Finish in Matte sheen
Wood Stain: The Favorite Stock Stain (#03012)
Designer: Meghan Browne of Jennifer Gilmer Kitchen & Bath
Job: 13806
Undermount or Overmount Sink: Stone Forest C51 7" H x 18" W x 15" Roma Vessel Bowl

Tula Edmunds
black and white bathroom. floating vanity with large mirrors. double head shower behind tub with black wall tile and white ceiling tile.black floor tile. white tub and chrome fixtures

Washington DC Asian-Inspired Master Bath Design by #MeghanBrowne4JenniferGilmer.
An Asian-inspired bath with warm teak countertops, dividing wall and soaking tub by Zen Bathworks. Sonoma Forge Waterbridge faucets lend an industrial chic and rustic country aesthetic. A Stone Forest Roma vessel sink rests atop the teak counter.
Photography by Bob Narod. http://www.gilmerkitchens.com/
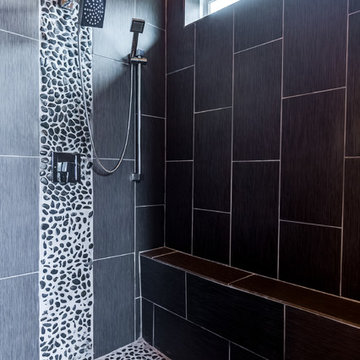
jason page
オースティンにある高級な中くらいなコンテンポラリースタイルのおしゃれなマスターバスルーム (フラットパネル扉のキャビネット、白いキャビネット、ドロップイン型浴槽、オープン型シャワー、グレーのタイル、石タイル、グレーの壁、磁器タイルの床、ベッセル式洗面器、クオーツストーンの洗面台) の写真
オースティンにある高級な中くらいなコンテンポラリースタイルのおしゃれなマスターバスルーム (フラットパネル扉のキャビネット、白いキャビネット、ドロップイン型浴槽、オープン型シャワー、グレーのタイル、石タイル、グレーの壁、磁器タイルの床、ベッセル式洗面器、クオーツストーンの洗面台) の写真
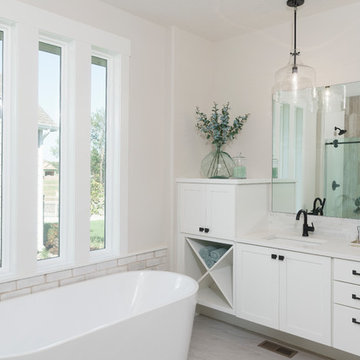
The brick accent wall, windows, white cabinets and accent lighting creates a spa-like escape in this gorgeous master bathroom design. Photo Credit: Shane Organ Photography
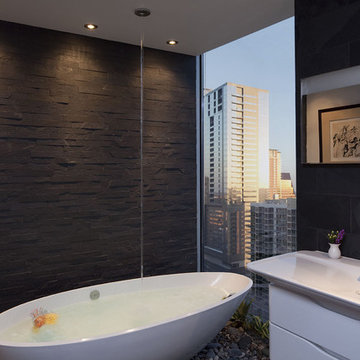
Project by Dick Clark Architecture of Austin Texas
オースティンにある中くらいなモダンスタイルのおしゃれなマスターバスルーム (フラットパネル扉のキャビネット、白いキャビネット、置き型浴槽、アルコーブ型シャワー、黒いタイル、石タイル、黒い壁、一体型シンク、人工大理石カウンター) の写真
オースティンにある中くらいなモダンスタイルのおしゃれなマスターバスルーム (フラットパネル扉のキャビネット、白いキャビネット、置き型浴槽、アルコーブ型シャワー、黒いタイル、石タイル、黒い壁、一体型シンク、人工大理石カウンター) の写真
黒い浴室・バスルーム (オレンジのキャビネット、白いキャビネット、石タイル) の写真
1