黒い浴室・バスルーム (オレンジのキャビネット、白いキャビネット、シェーカースタイル扉のキャビネット) の写真
絞り込み:
資材コスト
並び替え:今日の人気順
写真 1〜20 枚目(全 813 枚)
1/5

他の地域にあるお手頃価格の中くらいなトランジショナルスタイルのおしゃれな浴室 (シェーカースタイル扉のキャビネット、白いキャビネット、アルコーブ型シャワー、分離型トイレ、白いタイル、磁器タイル、白い壁、トラバーチンの床、オーバーカウンターシンク、人工大理石カウンター、ベージュの床、開き戸のシャワー) の写真

Frameless shower enclosure with pivot door, a hand held shower head as well as a soft rainwater shower head make taking a shower a relaxing experience. Hand painted concrete tile on the flooring will warm up as it patinas while the porcelain tile in the shower is will maintain its classic look and ease of cleaning. Shower niches for shampoos, new bench and recessed lighting are just a few of the features for the super shower.
Porcelain tile in the shower
Champagne colored fixtures

デンバーにあるお手頃価格の中くらいなカントリー風のおしゃれなバスルーム (浴槽なし) (シェーカースタイル扉のキャビネット、白いキャビネット、アルコーブ型シャワー、分離型トイレ、白いタイル、サブウェイタイル、白い壁、アンダーカウンター洗面器、グレーの床、白い洗面カウンター、造り付け洗面台、アルコーブ型浴槽、セラミックタイルの床、大理石の洗面台、シャワーカーテン、洗面台1つ) の写真

オレンジカウンティにあるラグジュアリーな中くらいなモダンスタイルのおしゃれなマスターバスルーム (シェーカースタイル扉のキャビネット、白いキャビネット、置き型浴槽、オープン型シャワー、分離型トイレ、青いタイル、磁器タイル、白い壁、モザイクタイル、アンダーカウンター洗面器、クオーツストーンの洗面台、白い床、オープンシャワー、白い洗面カウンター、シャワーベンチ、洗面台2つ、造り付け洗面台、パネル壁) の写真

オースティンにある中くらいなモダンスタイルのおしゃれな浴室 (シェーカースタイル扉のキャビネット、白いキャビネット、バリアフリー、モノトーンのタイル、セメントタイル、白い壁、セラミックタイルの床、アンダーカウンター洗面器、珪岩の洗面台、白い床、開き戸のシャワー、白い洗面カウンター、シャワーベンチ、洗面台1つ、塗装板張りの壁、造り付け洗面台) の写真

This Master Suite while being spacious, was poorly planned in the beginning. Master Bathroom and Walk-in Closet were small relative to the Bedroom size. Bathroom, being a maze of turns, offered a poor traffic flow. It only had basic fixtures and was never decorated to look like a living space. Geometry of the Bedroom (long and stretched) allowed to use some of its' space to build two Walk-in Closets while the original walk-in closet space was added to adjacent Bathroom. New Master Bathroom layout has changed dramatically (walls, door, and fixtures moved). The new space was carefully planned for two people using it at once with no sacrifice to the comfort. New shower is huge. It stretches wall-to-wall and has a full length bench with granite top. Frame-less glass enclosure partially sits on the tub platform (it is a drop-in tub). Tiles on the walls and on the floor are of the same collection. Elegant, time-less, neutral - something you would enjoy for years. This selection leaves no boundaries on the decor. Beautiful open shelf vanity cabinet was actually made by the Home Owners! They both were actively involved into the process of creating their new oasis. New Master Suite has two separate Walk-in Closets. Linen closet which used to be a part of the Bathroom, is now accessible from the hallway. Master Bedroom, still big, looks stunning. It reflects taste and life style of the Home Owners and blends in with the overall style of the House. Some of the furniture in the Bedroom was also made by the Home Owners.
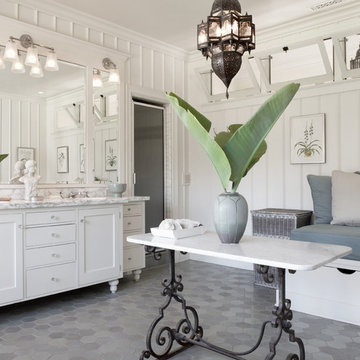
サンタバーバラにある広い地中海スタイルのおしゃれなマスターバスルーム (白いキャビネット、白い壁、グレーの床、アンダーカウンター洗面器、大理石の洗面台、シェーカースタイル扉のキャビネット) の写真

フェニックスにあるトランジショナルスタイルのおしゃれなバスルーム (浴槽なし) (シェーカースタイル扉のキャビネット、白いキャビネット、アルコーブ型シャワー、白いタイル、サブウェイタイル、白い壁、スレートの床、アンダーカウンター洗面器、黒い床、シャワーカーテン、グレーと黒) の写真
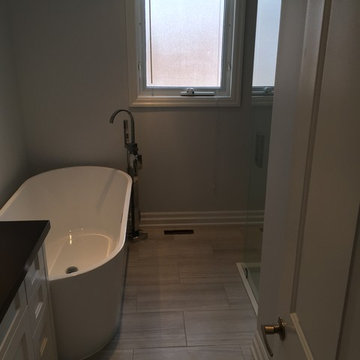
トロントにある高級な中くらいなコンテンポラリースタイルのおしゃれなバスルーム (浴槽なし) (シェーカースタイル扉のキャビネット、白いキャビネット、置き型浴槽、コーナー設置型シャワー、分離型トイレ、グレーのタイル、グレーの壁、セラミックタイルの床、アンダーカウンター洗面器、御影石の洗面台、グレーの床、開き戸のシャワー、セラミックタイル) の写真
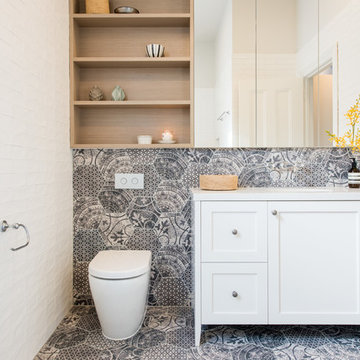
may photography
メルボルンにある高級な小さなトランジショナルスタイルのおしゃれな浴室 (白いキャビネット、アンダーカウンター洗面器、クオーツストーンの洗面台、白い壁、磁器タイルの床、一体型トイレ 、グレーのタイル、シェーカースタイル扉のキャビネット) の写真
メルボルンにある高級な小さなトランジショナルスタイルのおしゃれな浴室 (白いキャビネット、アンダーカウンター洗面器、クオーツストーンの洗面台、白い壁、磁器タイルの床、一体型トイレ 、グレーのタイル、シェーカースタイル扉のキャビネット) の写真

他の地域にある高級な小さなモダンスタイルのおしゃれなマスターバスルーム (シェーカースタイル扉のキャビネット、白いキャビネット、バリアフリー、分離型トイレ、マルチカラーのタイル、大理石タイル、グレーの壁、モザイクタイル、オーバーカウンターシンク、クオーツストーンの洗面台、マルチカラーの床、引戸のシャワー、白い洗面カウンター、シャワーベンチ、洗面台1つ、独立型洗面台、パネル壁) の写真
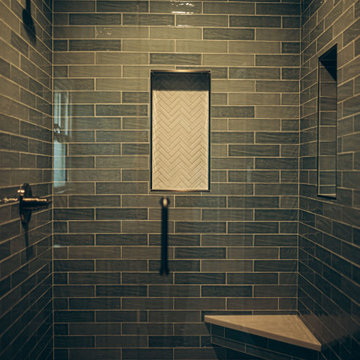
アトランタにあるお手頃価格の中くらいなモダンスタイルのおしゃれなバスルーム (浴槽なし) (シェーカースタイル扉のキャビネット、造り付け洗面台、白いキャビネット、緑のタイル、磁器タイル、グレーの洗面カウンター、洗面台2つ、磁器タイルの床、アンダーカウンター洗面器、グレーの床、開き戸のシャワー、シャワーベンチ) の写真

Beautiful Home Spa using furniture-style vanity base, oval free-standing bathtub, and a full tile shower using herringbone mosaic tile.
セントルイスにあるお手頃価格の中くらいなトランジショナルスタイルのおしゃれなマスターバスルーム (白いキャビネット、置き型浴槽、コーナー設置型シャワー、白いタイル、グレーの壁、磁器タイルの床、アンダーカウンター洗面器、クオーツストーンの洗面台、白い床、開き戸のシャワー、白い洗面カウンター、ニッチ、洗面台2つ、独立型洗面台、三角天井、シェーカースタイル扉のキャビネット) の写真
セントルイスにあるお手頃価格の中くらいなトランジショナルスタイルのおしゃれなマスターバスルーム (白いキャビネット、置き型浴槽、コーナー設置型シャワー、白いタイル、グレーの壁、磁器タイルの床、アンダーカウンター洗面器、クオーツストーンの洗面台、白い床、開き戸のシャワー、白い洗面カウンター、ニッチ、洗面台2つ、独立型洗面台、三角天井、シェーカースタイル扉のキャビネット) の写真

This light filled bath is the perfect spot for two active brothers to share. Double sinks and plenty of cabinet storage make this bath highly functional. Easy to clean porcelain floor tile and classic white subway tile complete this light filled space.

Hexagon Bathroom, Small Bathrooms Perth, Small Bathroom Renovations Perth, Bathroom Renovations Perth WA, Open Shower, Small Ensuite Ideas, Toilet In Shower, Shower and Toilet Area, Small Bathroom Ideas, Subway and Hexagon Tiles, Wood Vanity Benchtop, Rimless Toilet, Black Vanity Basin
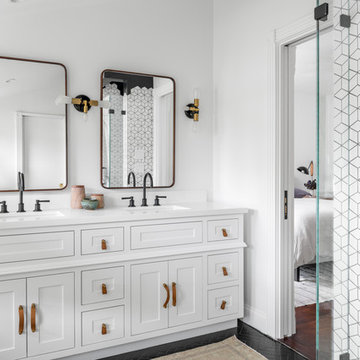
leather cab pulls, mid centry modern sconces, shaker style inset cab.
ヒューストンにあるトランジショナルスタイルのおしゃれな浴室 (シェーカースタイル扉のキャビネット、白いキャビネット、白いタイル、モザイクタイル、白い壁、アンダーカウンター洗面器、黒い床、白い洗面カウンター、洗面台2つ) の写真
ヒューストンにあるトランジショナルスタイルのおしゃれな浴室 (シェーカースタイル扉のキャビネット、白いキャビネット、白いタイル、モザイクタイル、白い壁、アンダーカウンター洗面器、黒い床、白い洗面カウンター、洗面台2つ) の写真
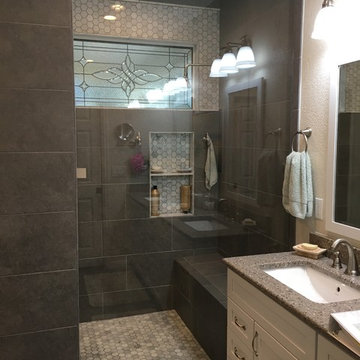
Create walk-in shower for aging-in-place, add storage to vanity, create new clean and updated look.
デンバーにある高級な広いトランジショナルスタイルのおしゃれなマスターバスルーム (シェーカースタイル扉のキャビネット、白いキャビネット、オープン型シャワー、グレーのタイル、磁器タイル、グレーの壁、磁器タイルの床、アンダーカウンター洗面器、クオーツストーンの洗面台、グレーの床、オープンシャワー、グレーの洗面カウンター) の写真
デンバーにある高級な広いトランジショナルスタイルのおしゃれなマスターバスルーム (シェーカースタイル扉のキャビネット、白いキャビネット、オープン型シャワー、グレーのタイル、磁器タイル、グレーの壁、磁器タイルの床、アンダーカウンター洗面器、クオーツストーンの洗面台、グレーの床、オープンシャワー、グレーの洗面カウンター) の写真
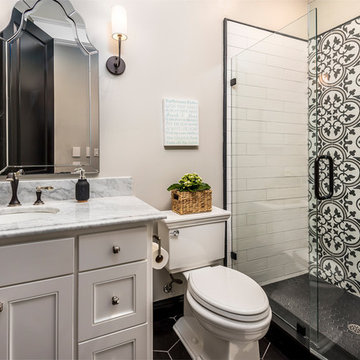
Chrys Merenda-Axtell interior design , Sierra oaks, Black hexagon Floor , marble counter, ogee edge , black and white patterned tile , black and white mosaic , 2” hexagon shower Floor, frameless glass shower door , sconces , framed mirror above sink , subway tile in shower
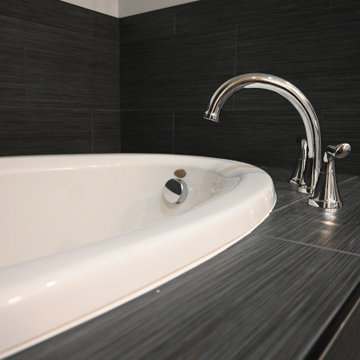
Modern inspired bathroom renovation. The modern black tile is balanced by light gray walls, white shaker style vanities and white quartz countertops. The tile around the built in bathtub flows into the walk in shower that features pebble floor tile and 2 shower niches with pebble tile accent.
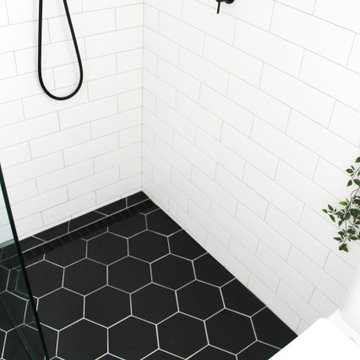
Hexagon Bathroom, Small Bathrooms Perth, Small Bathroom Renovations Perth, Bathroom Renovations Perth WA, Open Shower, Small Ensuite Ideas, Toilet In Shower, Shower and Toilet Area, Small Bathroom Ideas, Subway and Hexagon Tiles, Wood Vanity Benchtop, Rimless Toilet, Black Vanity Basin
黒い浴室・バスルーム (オレンジのキャビネット、白いキャビネット、シェーカースタイル扉のキャビネット) の写真
1