浴室・バスルーム (中間色木目調キャビネット、石タイル、木目調タイル) の写真
絞り込み:
資材コスト
並び替え:今日の人気順
写真 1〜20 枚目(全 6,998 枚)
1/4

This existing sleeping porch was reworked into a stunning Mid Century bathroom complete with geometric shapes that add interest and texture. Rich woods add warmth to the black and white tiles. Wood tile was installed on the shower walls and pick up on the wood vanity and Asian-inspired custom built armoire.

Every luxury home needs a master suite, and what a master suite without a luxurious master bath?! Fratantoni Luxury Estates design-builds the most elegant Master Bathrooms in Arizona!
For more inspiring photos and bathroom ideas follow us on Facebook, Pinterest, Twitter and Instagram!

シドニーにある巨大なトランジショナルスタイルのおしゃれなマスターバスルーム (置き型浴槽、オープン型シャワー、石タイル、ライムストーンの床、洗面台2つ、造り付け洗面台、フラットパネル扉のキャビネット、中間色木目調キャビネット、ベージュのタイル、一体型シンク、ベージュの床、白い洗面カウンター) の写真
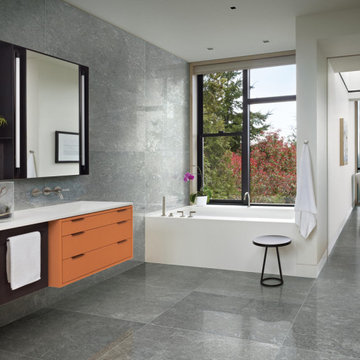
ロサンゼルスにあるラグジュアリーな広いモダンスタイルのおしゃれなマスターバスルーム (フラットパネル扉のキャビネット、中間色木目調キャビネット、ドロップイン型浴槽、グレーのタイル、石タイル、ベッセル式洗面器、クオーツストーンの洗面台、白い洗面カウンター、洗面台2つ、フローティング洗面台) の写真
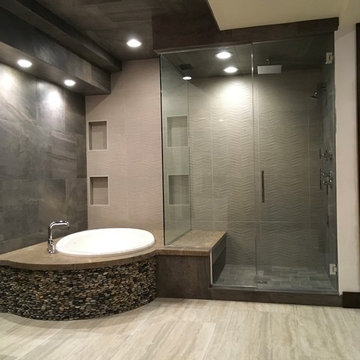
シカゴにある広いコンテンポラリースタイルのおしゃれなマスターバスルーム (フラットパネル扉のキャビネット、中間色木目調キャビネット、アルコーブ型浴槽、アルコーブ型シャワー、グレーのタイル、石タイル、マルチカラーの壁、磁器タイルの床、ベッセル式洗面器、ライムストーンの洗面台、ベージュの床、開き戸のシャワー) の写真

Builder: John Kraemer & Sons | Photography: Landmark Photography
ミネアポリスにある小さなモダンスタイルのおしゃれなマスターバスルーム (フラットパネル扉のキャビネット、中間色木目調キャビネット、置き型浴槽、バリアフリー、ベージュのタイル、石タイル、ベージュの壁、セラミックタイルの床、一体型シンク、コンクリートの洗面台) の写真
ミネアポリスにある小さなモダンスタイルのおしゃれなマスターバスルーム (フラットパネル扉のキャビネット、中間色木目調キャビネット、置き型浴槽、バリアフリー、ベージュのタイル、石タイル、ベージュの壁、セラミックタイルの床、一体型シンク、コンクリートの洗面台) の写真

The owners of this small condo came to use looking to add more storage to their bathroom. To do so, we built out the area to the left of the shower to create a full height “dry niche” for towels and other items to be stored. We also included a large storage cabinet above the toilet, finished with the same distressed wood as the two-drawer vanity.
We used a hex-patterned mosaic for the flooring and large format 24”x24” tiles in the shower and niche. The green paint chosen for the wall compliments the light gray finishes and provides a contrast to the other bright white elements.
Designed by Chi Renovation & Design who also serve the Chicagoland area and it's surrounding suburbs, with an emphasis on the North Side and North Shore. You'll find their work from the Loop through Lincoln Park, Skokie, Evanston, Humboldt Park, Wilmette, and all of the way up to Lake Forest.
For more about Chi Renovation & Design, click here: https://www.chirenovation.com/
To learn more about this project, click here: https://www.chirenovation.com/portfolio/noble-square-bathroom/
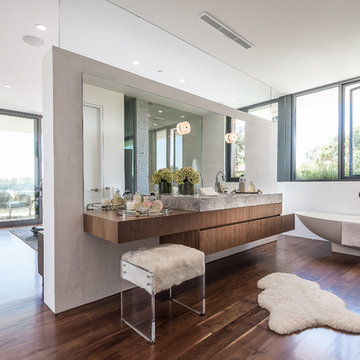
Todd Goodman
ロサンゼルスにある高級な中くらいなモダンスタイルのおしゃれなマスターバスルーム (フラットパネル扉のキャビネット、中間色木目調キャビネット、オープン型シャワー、一体型トイレ 、白いタイル、石タイル、白い壁、濃色無垢フローリング、アンダーカウンター洗面器、大理石の洗面台、置き型浴槽) の写真
ロサンゼルスにある高級な中くらいなモダンスタイルのおしゃれなマスターバスルーム (フラットパネル扉のキャビネット、中間色木目調キャビネット、オープン型シャワー、一体型トイレ 、白いタイル、石タイル、白い壁、濃色無垢フローリング、アンダーカウンター洗面器、大理石の洗面台、置き型浴槽) の写真
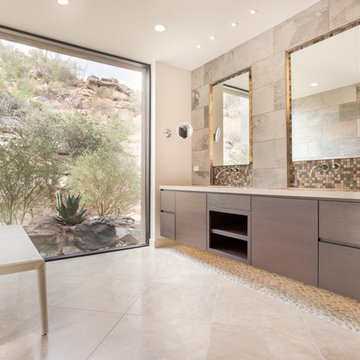
Spacious master bath designed to take advantage of the outdoor views.
Photo by Robinette Architects, Inc.
フェニックスにあるラグジュアリーな広いコンテンポラリースタイルのおしゃれなマスターバスルーム (フラットパネル扉のキャビネット、中間色木目調キャビネット、オープン型シャワー、ベージュのタイル、石タイル、ベージュの壁、ライムストーンの床、アンダーカウンター洗面器、クオーツストーンの洗面台) の写真
フェニックスにあるラグジュアリーな広いコンテンポラリースタイルのおしゃれなマスターバスルーム (フラットパネル扉のキャビネット、中間色木目調キャビネット、オープン型シャワー、ベージュのタイル、石タイル、ベージュの壁、ライムストーンの床、アンダーカウンター洗面器、クオーツストーンの洗面台) の写真
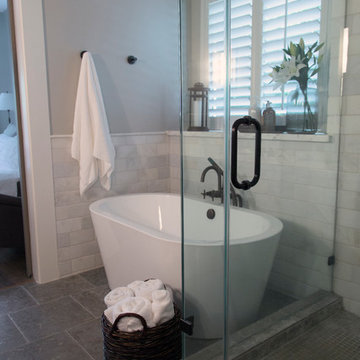
For more info and sources for this project, copy and paste this link into your browser. http://carlaaston.com/designed/before-after-confined-bathroom-uplifted-bountiful-space?rq=bountiful%20space / Photographer: Tori Aston
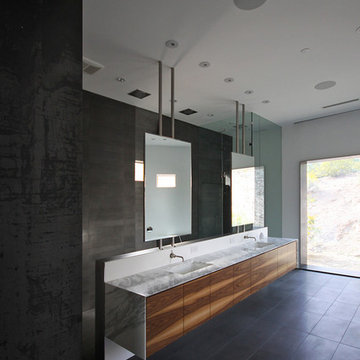
Looking through a new cased opening clad in hot rolled steel, the renovated master bathroom is comprised of a new floating vanity, a walk-in shower, a steam shower, and a free standing bathtub. Plain sliced black walnut and Calacatta Oro stone clad the master vanity. Basalt stone in various configurations finish the floor of the space and the walk-in shower. Custom stainless steel supports allow for the mirrors to float in the space while creating some separation of the master shower from the master bathroom.
Photos by Chen + Suchart Studio LLC
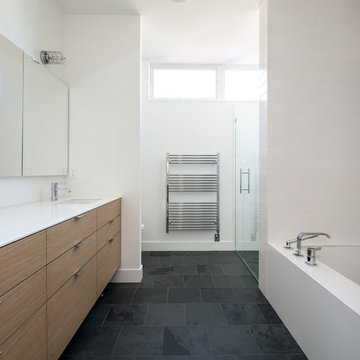
Photo by: Chad Holder
ミネアポリスにある中くらいなコンテンポラリースタイルのおしゃれなマスターバスルーム (アンダーカウンター洗面器、フラットパネル扉のキャビネット、中間色木目調キャビネット、クオーツストーンの洗面台、アンダーマウント型浴槽、アルコーブ型シャワー、石タイル、白い壁、スレートの床、白いタイル) の写真
ミネアポリスにある中くらいなコンテンポラリースタイルのおしゃれなマスターバスルーム (アンダーカウンター洗面器、フラットパネル扉のキャビネット、中間色木目調キャビネット、クオーツストーンの洗面台、アンダーマウント型浴槽、アルコーブ型シャワー、石タイル、白い壁、スレートの床、白いタイル) の写真
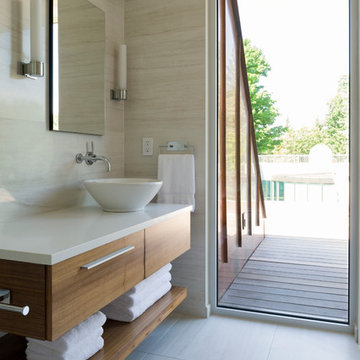
Doublespace Photography
オタワにある小さなコンテンポラリースタイルのおしゃれな浴室 (ベッセル式洗面器、フラットパネル扉のキャビネット、中間色木目調キャビネット、クオーツストーンの洗面台、ベージュのタイル、石タイル、ベージュの床、白い洗面カウンター) の写真
オタワにある小さなコンテンポラリースタイルのおしゃれな浴室 (ベッセル式洗面器、フラットパネル扉のキャビネット、中間色木目調キャビネット、クオーツストーンの洗面台、ベージュのタイル、石タイル、ベージュの床、白い洗面カウンター) の写真

Jim Bartsch Photography
サンタバーバラにあるラグジュアリーな中くらいなアジアンスタイルのおしゃれな浴室 (アンダーカウンター洗面器、中間色木目調キャビネット、バリアフリー、ベージュのタイル、石タイル、ライムストーンの床、落し込みパネル扉のキャビネット) の写真
サンタバーバラにあるラグジュアリーな中くらいなアジアンスタイルのおしゃれな浴室 (アンダーカウンター洗面器、中間色木目調キャビネット、バリアフリー、ベージュのタイル、石タイル、ライムストーンの床、落し込みパネル扉のキャビネット) の写真
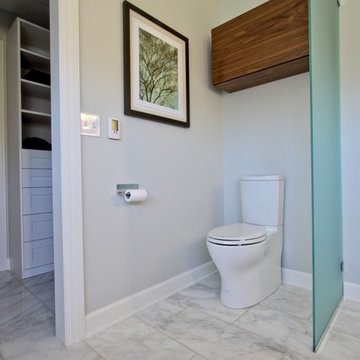
Christopher Wright, CR
インディアナポリスにある高級なコンテンポラリースタイルのおしゃれな浴室 (フラットパネル扉のキャビネット、中間色木目調キャビネット、分離型トイレ、白いタイル、石タイル) の写真
インディアナポリスにある高級なコンテンポラリースタイルのおしゃれな浴室 (フラットパネル扉のキャビネット、中間色木目調キャビネット、分離型トイレ、白いタイル、石タイル) の写真
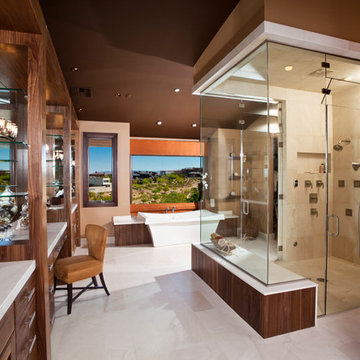
501 Studios
ラスベガスにある高級な広いコンテンポラリースタイルのおしゃれなマスターバスルーム (バリアフリー、アンダーカウンター洗面器、フラットパネル扉のキャビネット、中間色木目調キャビネット、ドロップイン型浴槽、ベージュのタイル、石タイル、茶色い壁、大理石の床、大理石の洗面台) の写真
ラスベガスにある高級な広いコンテンポラリースタイルのおしゃれなマスターバスルーム (バリアフリー、アンダーカウンター洗面器、フラットパネル扉のキャビネット、中間色木目調キャビネット、ドロップイン型浴槽、ベージュのタイル、石タイル、茶色い壁、大理石の床、大理石の洗面台) の写真

This 4 bedroom (2 en suite), 4.5 bath home features vertical board–formed concrete expressed both outside and inside, complemented by exposed structural steel, Western Red Cedar siding, gray stucco, and hot rolled steel soffits. An outdoor patio features a covered dining area and fire pit. Hydronically heated with a supplemental forced air system; a see-through fireplace between dining and great room; Henrybuilt cabinetry throughout; and, a beautiful staircase by MILK Design (Chicago). The owner contributed to many interior design details, including tile selection and layout.

Hollywood Bath with soaking tub and shower.
Photos: Bob Greenspan
カンザスシティにある高級な中くらいなトランジショナルスタイルのおしゃれな浴室 (フラットパネル扉のキャビネット、中間色木目調キャビネット、和式浴槽、オープン型シャワー、分離型トイレ、黒いタイル、石タイル、青い壁、スレートの床、ベッセル式洗面器、大理石の洗面台) の写真
カンザスシティにある高級な中くらいなトランジショナルスタイルのおしゃれな浴室 (フラットパネル扉のキャビネット、中間色木目調キャビネット、和式浴槽、オープン型シャワー、分離型トイレ、黒いタイル、石タイル、青い壁、スレートの床、ベッセル式洗面器、大理石の洗面台) の写真

ハワイにあるラグジュアリーな広いコンテンポラリースタイルのおしゃれなマスターバスルーム (フラットパネル扉のキャビネット、中間色木目調キャビネット、オープン型シャワー、置き型浴槽、ベージュのタイル、石タイル、ベージュの壁、トラバーチンの床、一体型シンク、木製洗面台、ベージュの床、オープンシャワー) の写真

Doublespace Photography
オタワにある中くらいなコンテンポラリースタイルのおしゃれなマスターバスルーム (ベッセル式洗面器、フラットパネル扉のキャビネット、中間色木目調キャビネット、クオーツストーンの洗面台、ベージュのタイル、石タイル、置き型浴槽、洗い場付きシャワー、ベージュの床、オープンシャワー、白い洗面カウンター) の写真
オタワにある中くらいなコンテンポラリースタイルのおしゃれなマスターバスルーム (ベッセル式洗面器、フラットパネル扉のキャビネット、中間色木目調キャビネット、クオーツストーンの洗面台、ベージュのタイル、石タイル、置き型浴槽、洗い場付きシャワー、ベージュの床、オープンシャワー、白い洗面カウンター) の写真
浴室・バスルーム (中間色木目調キャビネット、石タイル、木目調タイル) の写真
1