浴室・バスルーム (中間色木目調キャビネット、大理石の床、クッションフロア) の写真
絞り込み:
資材コスト
並び替え:今日の人気順
写真 1〜20 枚目(全 5,659 枚)
1/4

A modern yet welcoming master bathroom with . Photographed by Thomas Kuoh Photography.
サンフランシスコにある高級な中くらいなトランジショナルスタイルのおしゃれなマスターバスルーム (中間色木目調キャビネット、白いタイル、石タイル、白い壁、大理石の床、一体型シンク、クオーツストーンの洗面台、白い床、白い洗面カウンター、フラットパネル扉のキャビネット) の写真
サンフランシスコにある高級な中くらいなトランジショナルスタイルのおしゃれなマスターバスルーム (中間色木目調キャビネット、白いタイル、石タイル、白い壁、大理石の床、一体型シンク、クオーツストーンの洗面台、白い床、白い洗面カウンター、フラットパネル扉のキャビネット) の写真

Unique wetroom style approach maximises space but feels open and luxurious.
ウエストミッドランズにあるお手頃価格の小さなコンテンポラリースタイルのおしゃれな浴室 (フラットパネル扉のキャビネット、中間色木目調キャビネット、置き型浴槽、洗い場付きシャワー、青いタイル、磁器タイル、白い壁、大理石の床、大理石の洗面台、白い洗面カウンター、洗面台1つ、フローティング洗面台) の写真
ウエストミッドランズにあるお手頃価格の小さなコンテンポラリースタイルのおしゃれな浴室 (フラットパネル扉のキャビネット、中間色木目調キャビネット、置き型浴槽、洗い場付きシャワー、青いタイル、磁器タイル、白い壁、大理石の床、大理石の洗面台、白い洗面カウンター、洗面台1つ、フローティング洗面台) の写真

デンバーにあるトラディショナルスタイルのおしゃれな浴室 (中間色木目調キャビネット、猫足バスタブ、茶色い壁、大理石の床、アンダーカウンター洗面器、白い床、白い洗面カウンター、落し込みパネル扉のキャビネット) の写真

他の地域にあるトランジショナルスタイルのおしゃれなマスターバスルーム (シェーカースタイル扉のキャビネット、中間色木目調キャビネット、青いタイル、大理石の床、アンダーカウンター洗面器、クオーツストーンの洗面台、オープンシャワー、白い洗面カウンター、洗面台2つ、造り付け洗面台) の写真
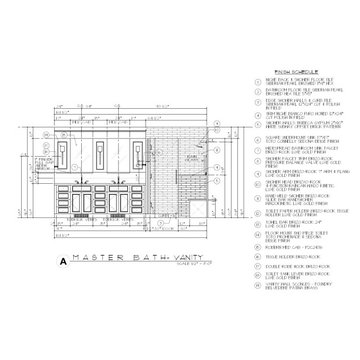
We reconfigured the bathroom, removing the large built in tub and replaced it with a custom tile shower. We added wall sconces at the vanity along with wall paneling for a traditional look.

ミネアポリスにあるトランジショナルスタイルのおしゃれなマスターバスルーム (シェーカースタイル扉のキャビネット、中間色木目調キャビネット、置き型浴槽、白い壁、大理石の床、アンダーカウンター洗面器、クオーツストーンの洗面台、マルチカラーの床、白い洗面カウンター、洗面台2つ、造り付け洗面台、表し梁) の写真

シカゴにあるお手頃価格の広いカントリー風のおしゃれなマスターバスルーム (フラットパネル扉のキャビネット、中間色木目調キャビネット、置き型浴槽、分離型トイレ、グレーの壁、大理石の床、アンダーカウンター洗面器、大理石の洗面台、グレーの床、開き戸のシャワー、グレーの洗面カウンター、トイレ室、洗面台2つ、独立型洗面台、表し梁、パネル壁) の写真
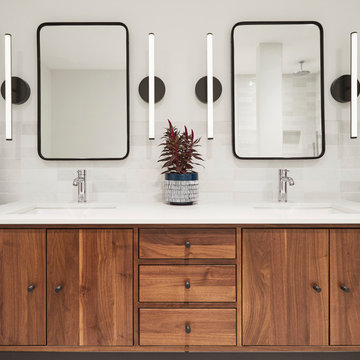
シカゴにあるお手頃価格の中くらいなコンテンポラリースタイルのおしゃれなマスターバスルーム (フラットパネル扉のキャビネット、中間色木目調キャビネット、置き型浴槽、コーナー設置型シャワー、分離型トイレ、白いタイル、セラミックタイル、白い壁、大理石の床、アンダーカウンター洗面器、クオーツストーンの洗面台、白い床、開き戸のシャワー、白い洗面カウンター、ニッチ、洗面台2つ、独立型洗面台) の写真
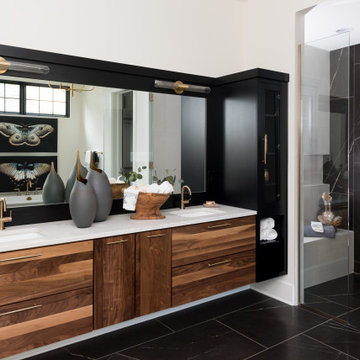
Our Indianapolis studio gave this home an elegant, sophisticated look with sleek, edgy lighting, modern furniture, metal accents, tasteful art, and printed, textured wallpaper and accessories.
Builder: Old Town Design Group
Photographer - Sarah Shields
---
Project completed by Wendy Langston's Everything Home interior design firm, which serves Carmel, Zionsville, Fishers, Westfield, Noblesville, and Indianapolis.
For more about Everything Home, click here: https://everythinghomedesigns.com/
To learn more about this project, click here:
https://everythinghomedesigns.com/portfolio/midwest-luxury-living/
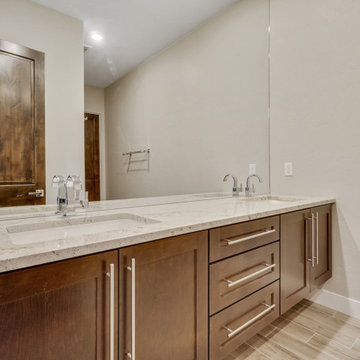
他の地域にあるお手頃価格の中くらいなコンテンポラリースタイルのおしゃれなマスターバスルーム (落し込みパネル扉のキャビネット、中間色木目調キャビネット、アルコーブ型シャワー、分離型トイレ、ベージュのタイル、ベージュの壁、クッションフロア、アンダーカウンター洗面器、ラミネートカウンター、ベージュの床、開き戸のシャワー、ベージュのカウンター、洗面台2つ、造り付け洗面台) の写真

Furniture inspired dual vanities flank the most spectacular soaker tub in the center of the sight lines in this beautiful space. Erin for Visual Comfort lighting and elaborate Venetian mirrors uplevel the sparkle in a breathtaking room.
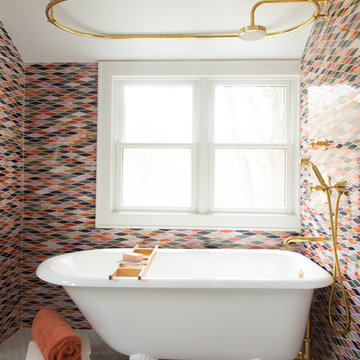
Photography by Meredith Heuer
ニューヨークにある中くらいなヴィクトリアン調のおしゃれなマスターバスルーム (フラットパネル扉のキャビネット、中間色木目調キャビネット、猫足バスタブ、マルチカラーのタイル、セラミックタイル、白い壁、大理石の床、横長型シンク、白い床、シャワー付き浴槽 、シャワーカーテン) の写真
ニューヨークにある中くらいなヴィクトリアン調のおしゃれなマスターバスルーム (フラットパネル扉のキャビネット、中間色木目調キャビネット、猫足バスタブ、マルチカラーのタイル、セラミックタイル、白い壁、大理石の床、横長型シンク、白い床、シャワー付き浴槽 、シャワーカーテン) の写真
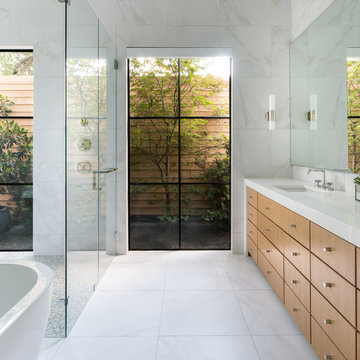
ダラスにある高級な広いコンテンポラリースタイルのおしゃれなマスターバスルーム (フラットパネル扉のキャビネット、中間色木目調キャビネット、置き型浴槽、バリアフリー、白いタイル、白い壁、アンダーカウンター洗面器、白い床、開き戸のシャワー、白い洗面カウンター、大理石タイル、大理石の床、人工大理石カウンター) の写真
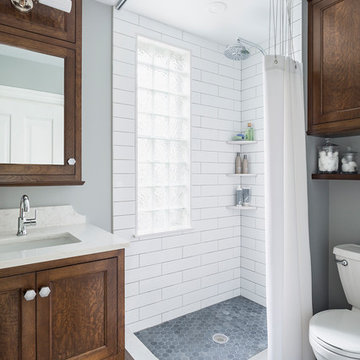
Andrea Rugg
ミネアポリスにあるお手頃価格の小さなトラディショナルスタイルのおしゃれなバスルーム (浴槽なし) (フラットパネル扉のキャビネット、中間色木目調キャビネット、コーナー設置型シャワー、分離型トイレ、白いタイル、サブウェイタイル、グレーの壁、大理石の床、アンダーカウンター洗面器、クオーツストーンの洗面台、グレーの床、シャワーカーテン) の写真
ミネアポリスにあるお手頃価格の小さなトラディショナルスタイルのおしゃれなバスルーム (浴槽なし) (フラットパネル扉のキャビネット、中間色木目調キャビネット、コーナー設置型シャワー、分離型トイレ、白いタイル、サブウェイタイル、グレーの壁、大理石の床、アンダーカウンター洗面器、クオーツストーンの洗面台、グレーの床、シャワーカーテン) の写真

Builder: AVB Inc.
Interior Design: Vision Interiors by Visbeen
Photographer: Ashley Avila Photography
The Holloway blends the recent revival of mid-century aesthetics with the timelessness of a country farmhouse. Each façade features playfully arranged windows tucked under steeply pitched gables. Natural wood lapped siding emphasizes this homes more modern elements, while classic white board & batten covers the core of this house. A rustic stone water table wraps around the base and contours down into the rear view-out terrace.
Inside, a wide hallway connects the foyer to the den and living spaces through smooth case-less openings. Featuring a grey stone fireplace, tall windows, and vaulted wood ceiling, the living room bridges between the kitchen and den. The kitchen picks up some mid-century through the use of flat-faced upper and lower cabinets with chrome pulls. Richly toned wood chairs and table cap off the dining room, which is surrounded by windows on three sides. The grand staircase, to the left, is viewable from the outside through a set of giant casement windows on the upper landing. A spacious master suite is situated off of this upper landing. Featuring separate closets, a tiled bath with tub and shower, this suite has a perfect view out to the rear yard through the bedrooms rear windows. All the way upstairs, and to the right of the staircase, is four separate bedrooms. Downstairs, under the master suite, is a gymnasium. This gymnasium is connected to the outdoors through an overhead door and is perfect for athletic activities or storing a boat during cold months. The lower level also features a living room with view out windows and a private guest suite.
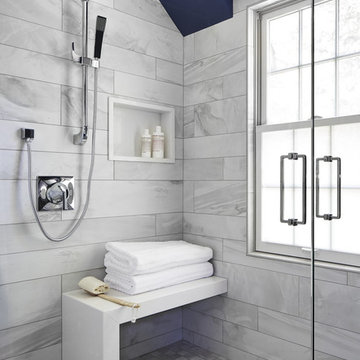
A complete overhaul of a French Country home without changing the footprint of the floor plan resulted in the perfect home for a young bachelor. Clean lines and darker palettes call this out as a masculine environment without taking away from the home’s European charm.

クリーブランドにある高級な巨大なコンテンポラリースタイルのおしゃれなマスターバスルーム (フラットパネル扉のキャビネット、中間色木目調キャビネット、置き型浴槽、大理石の床、アンダーカウンター洗面器、大理石の洗面台、石タイル、ベージュの壁、グレーのタイル、白いタイル、白い床、白い洗面カウンター) の写真
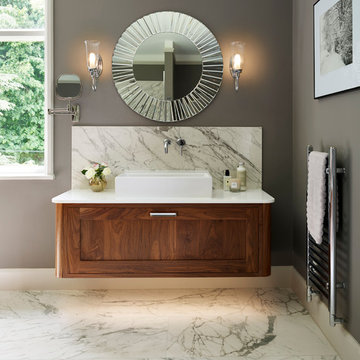
This luxury en-suite bathroom project was a complete conversion and transformation of an existing spare bedroom into a luxurious bathroom space in Soulbury, Buckinghamshire.
The idea was to create an open plan, free flowing space including walk-through shower, free standing bath and twin sinks.
The bathroom also had to be in keeping with the existing bedroom which was recently decorated and with the overall theme of the house which is decorated primarily in shades of grey with rich timber elements.
The client also loved the look of the bookmatched marble shower enclosure in our Bierton show room but was concerned with the up keep of the stone. We were able to achieve everything the customer was looking for by using our own bespoke cabinetry combined with innovative porcelain marble effect tiles which could be bookmatched on the back wall.
The floor tiles are also in the same pattern but are anti-slip which allows the floor to run seamlessly into the shower area. The free standing bath, originally white, was hand-painted by our expert painter to mimic copper and pick up the colours of the walnut bath wall which also incorporates a thermostatic control and shower outlet for the bath.
The overall result is a dramatic, light, and open space. Perfect for spending hours relaxing in the bath or a refreshing shower under the waterfall shower head.

フェニックスにあるラグジュアリーな広いコンテンポラリースタイルのおしゃれなマスターバスルーム (フラットパネル扉のキャビネット、中間色木目調キャビネット、白い壁、ベッセル式洗面器、ベージュのタイル、ボーダータイル、クオーツストーンの洗面台、置き型浴槽、バリアフリー、一体型トイレ 、大理石の床、白い床、オープンシャワー) の写真
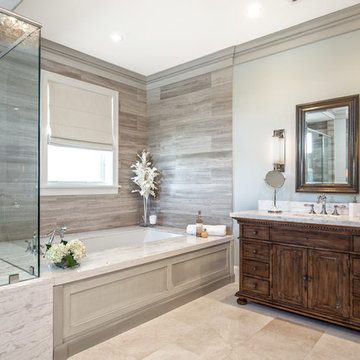
British West Indies Architecture
Architectural Photography - Ron Rosenzweig
マイアミにあるラグジュアリーな中くらいなビーチスタイルのおしゃれなマスターバスルーム (家具調キャビネット、中間色木目調キャビネット、アンダーマウント型浴槽、コーナー設置型シャワー、一体型トイレ 、白いタイル、石タイル、グレーの壁、大理石の床、アンダーカウンター洗面器、大理石の洗面台) の写真
マイアミにあるラグジュアリーな中くらいなビーチスタイルのおしゃれなマスターバスルーム (家具調キャビネット、中間色木目調キャビネット、アンダーマウント型浴槽、コーナー設置型シャワー、一体型トイレ 、白いタイル、石タイル、グレーの壁、大理石の床、アンダーカウンター洗面器、大理石の洗面台) の写真
浴室・バスルーム (中間色木目調キャビネット、大理石の床、クッションフロア) の写真
1