浴室・バスルーム (中間色木目調キャビネット、ライムストーンの床、スレートの床、マルチカラーのタイル) の写真
絞り込み:
資材コスト
並び替え:今日の人気順
写真 1〜20 枚目(全 371 枚)
1/5
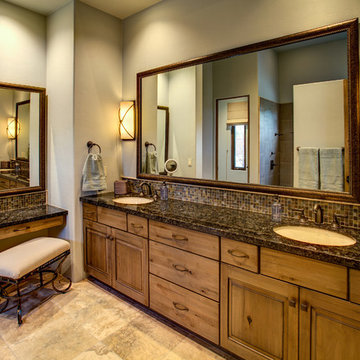
William Lesch
フェニックスにある中くらいなサンタフェスタイルのおしゃれなマスターバスルーム (落し込みパネル扉のキャビネット、中間色木目調キャビネット、マルチカラーのタイル、モザイクタイル、ベージュの壁、ライムストーンの床、アンダーカウンター洗面器、御影石の洗面台、ベージュの床) の写真
フェニックスにある中くらいなサンタフェスタイルのおしゃれなマスターバスルーム (落し込みパネル扉のキャビネット、中間色木目調キャビネット、マルチカラーのタイル、モザイクタイル、ベージュの壁、ライムストーンの床、アンダーカウンター洗面器、御影石の洗面台、ベージュの床) の写真
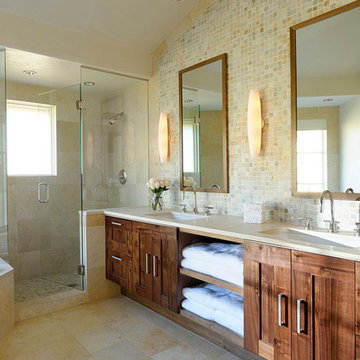
デンバーにある広いトランジショナルスタイルのおしゃれなマスターバスルーム (シェーカースタイル扉のキャビネット、中間色木目調キャビネット、アンダーマウント型浴槽、分離型トイレ、マルチカラーのタイル、石タイル、ベージュの壁、ライムストーンの床、アンダーカウンター洗面器、人工大理石カウンター) の写真

In the primary bath, all of the original features had been removed, except for the low sloped MCM ceiling that was prominently interrupted by a rectangular AC soffit that was added on later. We relocated the AC ducting to vent through the floor instead, and once again revealed the bath’s iconic low sloped triangular ceiling. Then, we began re-creating the new MCM space from the floor up. We widened the original primary bath by 2’ to accommodate an enclosed toilet room, at the request of the homeowners. This was quite a feat, as it required structural engineering to relocate one vertical steel column that interfered with the new toilet room layout. The new 14’ tall steel column, which supported part of the steel roof trusses, had to be extended through the home’s bathroom floor and into a cave underground secured by a concrete pier. Oh, did I mention that this home has a cave under part of it? Haha—when I say that this home was a challenge to remodel, I do mean it was a CHALLENGE.

ポートランドにあるラグジュアリーな広いコンテンポラリースタイルのおしゃれなマスターバスルーム (フラットパネル扉のキャビネット、中間色木目調キャビネット、置き型浴槽、アルコーブ型シャワー、グレーのタイル、マルチカラーのタイル、白い壁、スレートの床、アンダーカウンター洗面器、クオーツストーンの洗面台、グレーの床、開き戸のシャワー、白い洗面カウンター、大理石タイル) の写真
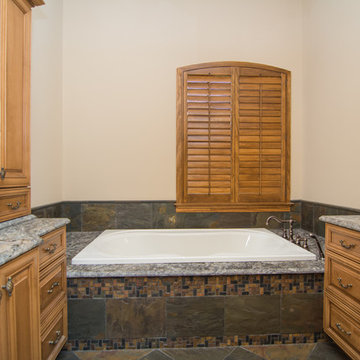
Leathered Saturnia Granite shower seat to match the granite on the bathroom counters, tub surround, and the rest of the counters throughout the home.
This rustic lodge sits on 80 acres of beautiful Southern Maryland woods and farmland. The homeowners wanted to use one spectacular stone throughout the entire home, so we helped them choose a Brazilian Saturnia Granite with a leathered finish. For this project, we used eleven slabs of this unique granite with flecks of silver mica and cosmic swirls of translucent quartz.
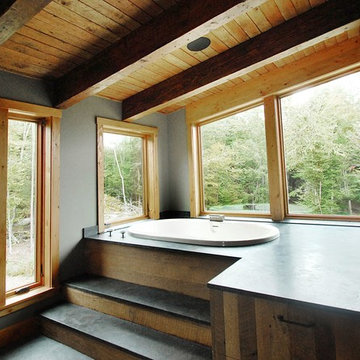
www.gordondixonconstruction.com
バーリントンにあるラグジュアリーな巨大なモダンスタイルのおしゃれなマスターバスルーム (フラットパネル扉のキャビネット、中間色木目調キャビネット、ドロップイン型浴槽、コーナー設置型シャワー、分離型トイレ、マルチカラーのタイル、ガラスタイル、グレーの壁、スレートの床、アンダーカウンター洗面器、御影石の洗面台、グレーの床、開き戸のシャワー) の写真
バーリントンにあるラグジュアリーな巨大なモダンスタイルのおしゃれなマスターバスルーム (フラットパネル扉のキャビネット、中間色木目調キャビネット、ドロップイン型浴槽、コーナー設置型シャワー、分離型トイレ、マルチカラーのタイル、ガラスタイル、グレーの壁、スレートの床、アンダーカウンター洗面器、御影石の洗面台、グレーの床、開き戸のシャワー) の写真

デンバーにあるラグジュアリーな巨大なラスティックスタイルのおしゃれなマスターバスルーム (フラットパネル扉のキャビネット、中間色木目調キャビネット、御影石の洗面台、ドロップイン型浴槽、コーナー設置型シャワー、分離型トイレ、ベージュのタイル、マルチカラーのタイル、セラミックタイル、グレーの壁、スレートの床、アンダーカウンター洗面器) の写真
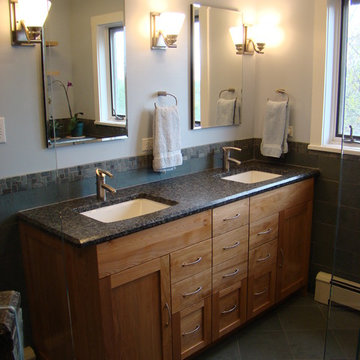
Photos by Robin Amorello, CKD CAPS
ポートランド(メイン)にあるお手頃価格の中くらいなトラディショナルスタイルのおしゃれなバスルーム (浴槽なし) (アンダーカウンター洗面器、シェーカースタイル扉のキャビネット、中間色木目調キャビネット、御影石の洗面台、分離型トイレ、マルチカラーのタイル、石タイル、白い壁、スレートの床) の写真
ポートランド(メイン)にあるお手頃価格の中くらいなトラディショナルスタイルのおしゃれなバスルーム (浴槽なし) (アンダーカウンター洗面器、シェーカースタイル扉のキャビネット、中間色木目調キャビネット、御影石の洗面台、分離型トイレ、マルチカラーのタイル、石タイル、白い壁、スレートの床) の写真
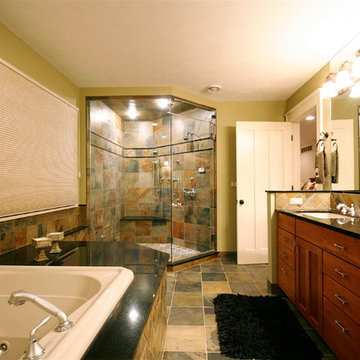
The master bathroom features a jetted tub, Euro shower, black granite and stone tile.
デトロイトにある高級な広いトラディショナルスタイルのおしゃれなマスターバスルーム (アンダーカウンター洗面器、シェーカースタイル扉のキャビネット、中間色木目調キャビネット、御影石の洗面台、ドロップイン型浴槽、ダブルシャワー、マルチカラーのタイル、石タイル、グレーの壁、スレートの床) の写真
デトロイトにある高級な広いトラディショナルスタイルのおしゃれなマスターバスルーム (アンダーカウンター洗面器、シェーカースタイル扉のキャビネット、中間色木目調キャビネット、御影石の洗面台、ドロップイン型浴槽、ダブルシャワー、マルチカラーのタイル、石タイル、グレーの壁、スレートの床) の写真
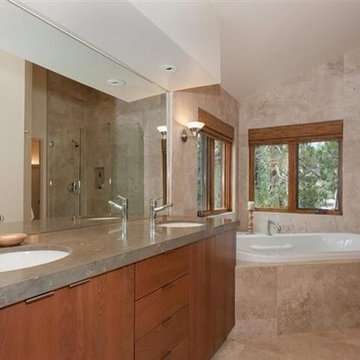
サンフランシスコにある高級な広いトラディショナルスタイルのおしゃれな浴室 (フラットパネル扉のキャビネット、中間色木目調キャビネット、コーナー型浴槽、アルコーブ型シャワー、分離型トイレ、マルチカラーのタイル、ライムストーンタイル、ベージュの壁、ライムストーンの床、アンダーカウンター洗面器、御影石の洗面台、ベージュの床、開き戸のシャワー) の写真
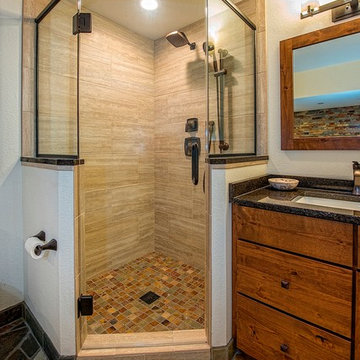
ミルウォーキーにある高級な中くらいなラスティックスタイルのおしゃれなマスターバスルーム (落し込みパネル扉のキャビネット、中間色木目調キャビネット、ドロップイン型浴槽、コーナー設置型シャワー、一体型トイレ 、マルチカラーのタイル、磁器タイル、ベージュの壁、スレートの床、アンダーカウンター洗面器、クオーツストーンの洗面台) の写真
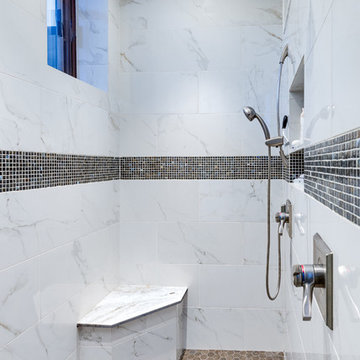
Photo Credit: Inckx
フェニックスにある高級な中くらいなサンタフェスタイルのおしゃれなマスターバスルーム (落し込みパネル扉のキャビネット、中間色木目調キャビネット、アンダーマウント型浴槽、アルコーブ型シャワー、一体型トイレ 、マルチカラーのタイル、石タイル、ライムストーンの床、アンダーカウンター洗面器、大理石の洗面台) の写真
フェニックスにある高級な中くらいなサンタフェスタイルのおしゃれなマスターバスルーム (落し込みパネル扉のキャビネット、中間色木目調キャビネット、アンダーマウント型浴槽、アルコーブ型シャワー、一体型トイレ 、マルチカラーのタイル、石タイル、ライムストーンの床、アンダーカウンター洗面器、大理石の洗面台) の写真
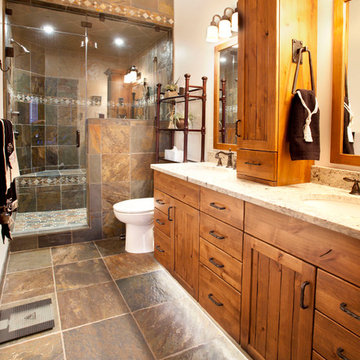
バンクーバーにあるラスティックスタイルのおしゃれな浴室 (中間色木目調キャビネット、ダブルシャワー、一体型トイレ 、マルチカラーのタイル、石タイル、ベージュの壁、スレートの床、アンダーカウンター洗面器、御影石の洗面台) の写真
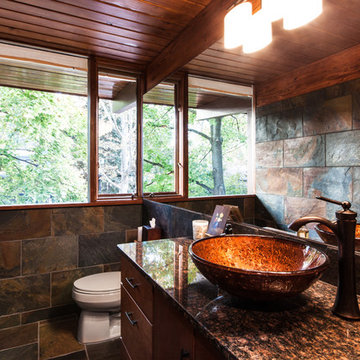
JM
他の地域にある中くらいなラスティックスタイルのおしゃれな浴室 (フラットパネル扉のキャビネット、中間色木目調キャビネット、一体型トイレ 、スレートタイル、スレートの床、ベッセル式洗面器、御影石の洗面台、マルチカラーのタイル、マルチカラーの壁、マルチカラーの床) の写真
他の地域にある中くらいなラスティックスタイルのおしゃれな浴室 (フラットパネル扉のキャビネット、中間色木目調キャビネット、一体型トイレ 、スレートタイル、スレートの床、ベッセル式洗面器、御影石の洗面台、マルチカラーのタイル、マルチカラーの壁、マルチカラーの床) の写真
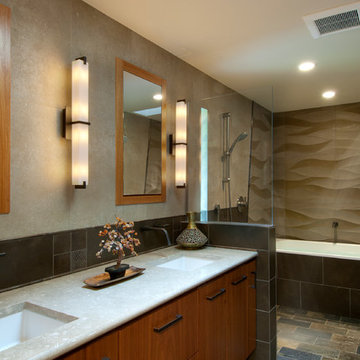
Soft greens, rich bronze-y browns, and natural wood tones blend together to create a peacefully calming master bathroom. Clodagh wall faucets are installed above Kohler "Verticyl" sinks and below recessed Robern medicine cabinets. The vanity "floats" above the floor with motion-activated lighting installed below to safely guide late-night users through the bathroom without startling them awake with bright light. Heated tile floors are programmable for energy efficiency.
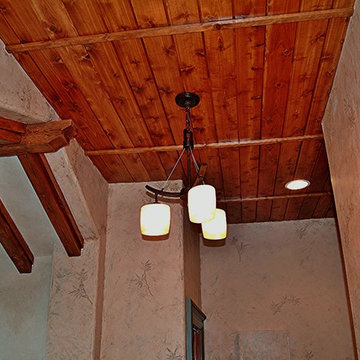
Eclectic Spa w/Asian style elements
Photo: Marc Ekhause
他の地域にある高級な広いアジアンスタイルのおしゃれなマスターバスルーム (落し込みパネル扉のキャビネット、中間色木目調キャビネット、和式浴槽、アルコーブ型シャワー、分離型トイレ、マルチカラーのタイル、石スラブタイル、マルチカラーの壁、スレートの床、オーバーカウンターシンク、ライムストーンの洗面台) の写真
他の地域にある高級な広いアジアンスタイルのおしゃれなマスターバスルーム (落し込みパネル扉のキャビネット、中間色木目調キャビネット、和式浴槽、アルコーブ型シャワー、分離型トイレ、マルチカラーのタイル、石スラブタイル、マルチカラーの壁、スレートの床、オーバーカウンターシンク、ライムストーンの洗面台) の写真
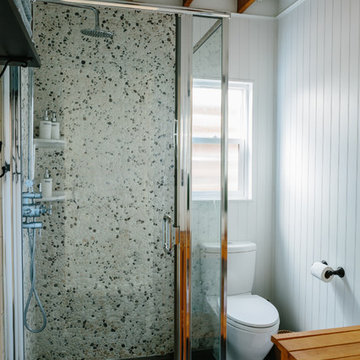
Kimberley Hasselbrink
他の地域にあるお手頃価格の小さなトランジショナルスタイルのおしゃれな浴室 (オープンシェルフ、中間色木目調キャビネット、コーナー設置型シャワー、一体型トイレ 、マルチカラーのタイル、石タイル、白い壁、スレートの床、ペデスタルシンク、木製洗面台、黒い床、開き戸のシャワー) の写真
他の地域にあるお手頃価格の小さなトランジショナルスタイルのおしゃれな浴室 (オープンシェルフ、中間色木目調キャビネット、コーナー設置型シャワー、一体型トイレ 、マルチカラーのタイル、石タイル、白い壁、スレートの床、ペデスタルシンク、木製洗面台、黒い床、開き戸のシャワー) の写真

Photographer: William J. Hebert
• The best of both traditional and transitional design meet in this residence distinguished by its rustic yet luxurious feel. Carefully positioned on a site blessed with spacious surrounding acreage, the home was carefully positioned on a tree-filled hilltop and tailored to fit the natural contours of the land. The house sits on the crest of the peak, which allows it to spotlight and enjoy the best vistas of the valley and pond below. Inside, the home’s welcoming style continues, featuring a Midwestern take on perennially popular Western style and rooms that were also situated to take full advantage of the site. From the central foyer that leads into a large living room with a fireplace, the home manages to have an open and functional floor plan while still feeling warm and intimate enough for smaller gatherings and family living. The extensive use of wood and timbering throughout brings that sense of the outdoors inside, with an open floor plan, including a kitchen that spans the length of the house and an overall level of craftsmanship and details uncommon in today’s architecture. •
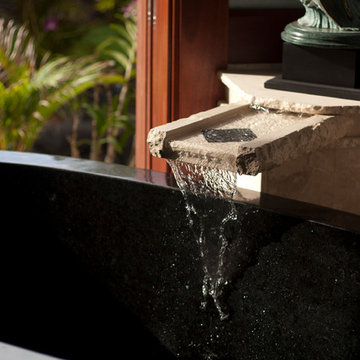
Ricci Racela
ハワイにあるラグジュアリーな広いアジアンスタイルのおしゃれなサウナ (ベッセル式洗面器、シェーカースタイル扉のキャビネット、中間色木目調キャビネット、御影石の洗面台、置き型浴槽、ビデ、マルチカラーのタイル、石タイル、ベージュの壁、ライムストーンの床) の写真
ハワイにあるラグジュアリーな広いアジアンスタイルのおしゃれなサウナ (ベッセル式洗面器、シェーカースタイル扉のキャビネット、中間色木目調キャビネット、御影石の洗面台、置き型浴槽、ビデ、マルチカラーのタイル、石タイル、ベージュの壁、ライムストーンの床) の写真
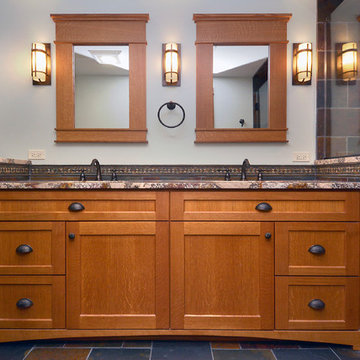
Photography by Mark Becker
Kivland Architects, Inc.
シカゴにある高級な広いトラディショナルスタイルのおしゃれなマスターバスルーム (落し込みパネル扉のキャビネット、中間色木目調キャビネット、アルコーブ型シャワー、分離型トイレ、マルチカラーのタイル、石タイル、緑の壁、スレートの床、アンダーカウンター洗面器、御影石の洗面台) の写真
シカゴにある高級な広いトラディショナルスタイルのおしゃれなマスターバスルーム (落し込みパネル扉のキャビネット、中間色木目調キャビネット、アルコーブ型シャワー、分離型トイレ、マルチカラーのタイル、石タイル、緑の壁、スレートの床、アンダーカウンター洗面器、御影石の洗面台) の写真
浴室・バスルーム (中間色木目調キャビネット、ライムストーンの床、スレートの床、マルチカラーのタイル) の写真
1