紫の浴室・バスルーム (中間色木目調キャビネット) の写真
絞り込み:
資材コスト
並び替え:今日の人気順
写真 1〜20 枚目(全 39 枚)
1/4

Im großzügigen Duschbereich ist farbiges Glasmosaik verlegt. Die feine Duschabtrennung aus Glas öffnet den Bereich zum Bad. Eine Duschgarnitur mit Kopf- und Handbrause sowie die integrierte Sitzbank in der Dusche unterstreichen den Wellness-Charakter.

シアトルにある高級な中くらいなトランジショナルスタイルのおしゃれなマスターバスルーム (アンダーカウンター洗面器、マルチカラーの床、白い洗面カウンター、中間色木目調キャビネット、置き型浴槽、アルコーブ型シャワー、一体型トイレ 、白いタイル、磁器タイル、緑の壁、磁器タイルの床、クオーツストーンの洗面台、開き戸のシャワー、落し込みパネル扉のキャビネット) の写真

photos by Pedro Marti
This large light-filled open loft in the Tribeca neighborhood of New York City was purchased by a growing family to make into their family home. The loft, previously a lighting showroom, had been converted for residential use with the standard amenities but was entirely open and therefore needed to be reconfigured. One of the best attributes of this particular loft is its extremely large windows situated on all four sides due to the locations of neighboring buildings. This unusual condition allowed much of the rear of the space to be divided into 3 bedrooms/3 bathrooms, all of which had ample windows. The kitchen and the utilities were moved to the center of the space as they did not require as much natural lighting, leaving the entire front of the loft as an open dining/living area. The overall space was given a more modern feel while emphasizing it’s industrial character. The original tin ceiling was preserved throughout the loft with all new lighting run in orderly conduit beneath it, much of which is exposed light bulbs. In a play on the ceiling material the main wall opposite the kitchen was clad in unfinished, distressed tin panels creating a focal point in the home. Traditional baseboards and door casings were thrown out in lieu of blackened steel angle throughout the loft. Blackened steel was also used in combination with glass panels to create an enclosure for the office at the end of the main corridor; this allowed the light from the large window in the office to pass though while creating a private yet open space to work. The master suite features a large open bath with a sculptural freestanding tub all clad in a serene beige tile that has the feel of concrete. The kids bath is a fun play of large cobalt blue hexagon tile on the floor and rear wall of the tub juxtaposed with a bright white subway tile on the remaining walls. The kitchen features a long wall of floor to ceiling white and navy cabinetry with an adjacent 15 foot island of which half is a table for casual dining. Other interesting features of the loft are the industrial ladder up to the small elevated play area in the living room, the navy cabinetry and antique mirror clad dining niche, and the wallpapered powder room with antique mirror and blackened steel accessories.
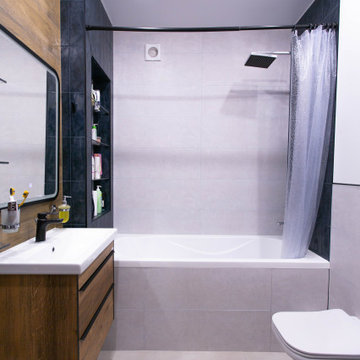
Дизайн ванной комнаты в современном стиле из дизайн-проекта Власовой Анастасии из города Самары. В ванной устроена ниша с подсветкой, которая может менять цвет освещения. В дизайне использована комбинация трех видов плитки разных размеров: керамогранит под дерево, серо- белая плитка, напоминающая рисунок мрамора, глубокая синяя плитка с разводами под мрамор.
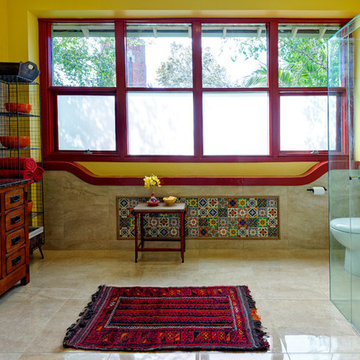
メルボルンにある地中海スタイルのおしゃれな浴室 (アンダーカウンター洗面器、中間色木目調キャビネット、バリアフリー、分離型トイレ、ベージュのタイル、落し込みパネル扉のキャビネット) の写真
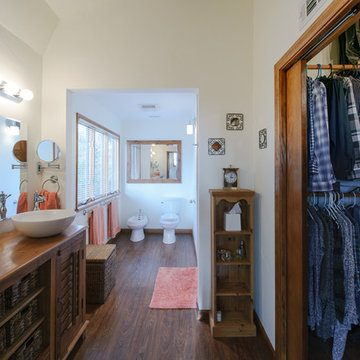
サンルイスオビスポにある地中海スタイルのおしゃれなマスターバスルーム (中間色木目調キャビネット、ビデ、白い壁、ベッセル式洗面器、木製洗面台、茶色い床、無垢フローリング、ルーバー扉のキャビネット) の写真
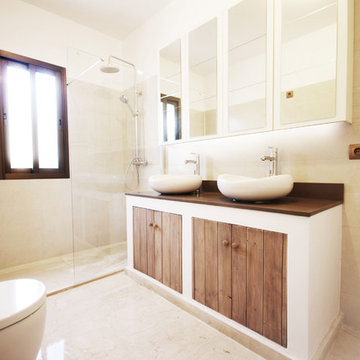
Nomad Studio One SL
他の地域にあるお手頃価格の中くらいなコンテンポラリースタイルのおしゃれなバスルーム (浴槽なし) (ベッセル式洗面器、中間色木目調キャビネット、バリアフリー、一体型トイレ 、セラミックタイル、ベージュの壁、トラバーチンの床、人工大理石カウンター、ブラウンの洗面カウンター、フラットパネル扉のキャビネット) の写真
他の地域にあるお手頃価格の中くらいなコンテンポラリースタイルのおしゃれなバスルーム (浴槽なし) (ベッセル式洗面器、中間色木目調キャビネット、バリアフリー、一体型トイレ 、セラミックタイル、ベージュの壁、トラバーチンの床、人工大理石カウンター、ブラウンの洗面カウンター、フラットパネル扉のキャビネット) の写真
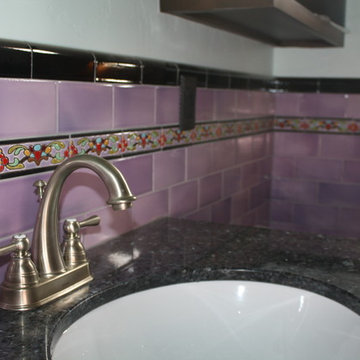
Hand painted tile made by nonato's ceramics
(323( 251-5698 Jose Nonato
ロサンゼルスにある広い地中海スタイルのおしゃれな子供用バスルーム (インセット扉のキャビネット、中間色木目調キャビネット、御影石の洗面台、一体型トイレ 、マルチカラーのタイル、セラミックタイル、白い壁、セラミックタイルの床) の写真
ロサンゼルスにある広い地中海スタイルのおしゃれな子供用バスルーム (インセット扉のキャビネット、中間色木目調キャビネット、御影石の洗面台、一体型トイレ 、マルチカラーのタイル、セラミックタイル、白い壁、セラミックタイルの床) の写真
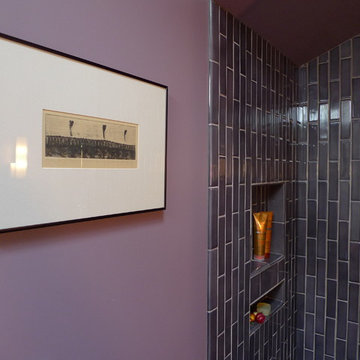
サンフランシスコにあるお手頃価格の小さなトランジショナルスタイルのおしゃれなマスターバスルーム (一体型シンク、フラットパネル扉のキャビネット、中間色木目調キャビネット、人工大理石カウンター、オープン型シャワー、分離型トイレ、マルチカラーのタイル、セラミックタイル、紫の壁、セラミックタイルの床) の写真
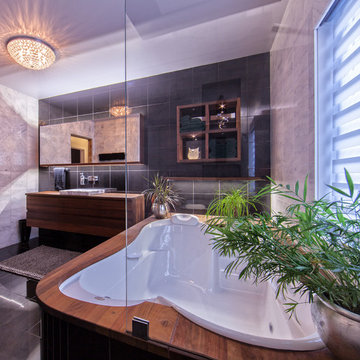
Alexandre Racine
モントリオールにあるラグジュアリーな中くらいなコンテンポラリースタイルのおしゃれなマスターバスルーム (オーバーカウンターシンク、フラットパネル扉のキャビネット、中間色木目調キャビネット、木製洗面台、アンダーマウント型浴槽、オープン型シャワー、壁掛け式トイレ、黒いタイル、石タイル) の写真
モントリオールにあるラグジュアリーな中くらいなコンテンポラリースタイルのおしゃれなマスターバスルーム (オーバーカウンターシンク、フラットパネル扉のキャビネット、中間色木目調キャビネット、木製洗面台、アンダーマウント型浴槽、オープン型シャワー、壁掛け式トイレ、黒いタイル、石タイル) の写真
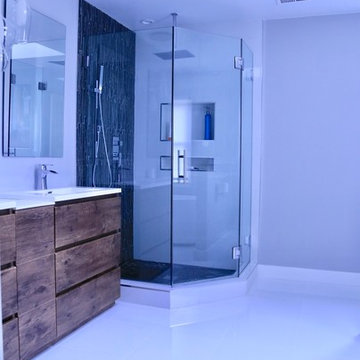
ヒューストンにある高級な中くらいなコンテンポラリースタイルのおしゃれなマスターバスルーム (フラットパネル扉のキャビネット、中間色木目調キャビネット、置き型浴槽、コーナー設置型シャワー、分離型トイレ、スレートタイル、グレーの壁、磁器タイルの床、一体型シンク、人工大理石カウンター、白い床、開き戸のシャワー、白い洗面カウンター) の写真
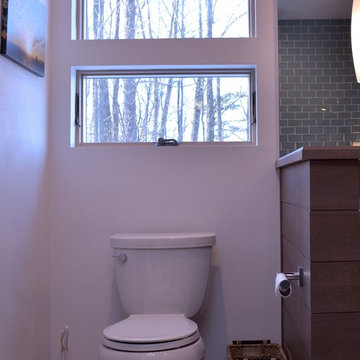
Steven Peskie
ミルウォーキーにある高級な広いモダンスタイルのおしゃれなマスターバスルーム (ベッセル式洗面器、フラットパネル扉のキャビネット、中間色木目調キャビネット、人工大理石カウンター、分離型トイレ、青いタイル、ガラスタイル、白い壁、磁器タイルの床) の写真
ミルウォーキーにある高級な広いモダンスタイルのおしゃれなマスターバスルーム (ベッセル式洗面器、フラットパネル扉のキャビネット、中間色木目調キャビネット、人工大理石カウンター、分離型トイレ、青いタイル、ガラスタイル、白い壁、磁器タイルの床) の写真
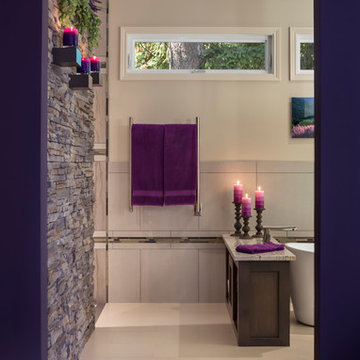
A private, relaxing oasis in suburbia.
チャールストンにある広いトランジショナルスタイルのおしゃれなマスターバスルーム (アンダーカウンター洗面器、落し込みパネル扉のキャビネット、中間色木目調キャビネット、御影石の洗面台、置き型浴槽、バリアフリー、一体型トイレ 、磁器タイル、磁器タイルの床) の写真
チャールストンにある広いトランジショナルスタイルのおしゃれなマスターバスルーム (アンダーカウンター洗面器、落し込みパネル扉のキャビネット、中間色木目調キャビネット、御影石の洗面台、置き型浴槽、バリアフリー、一体型トイレ 、磁器タイル、磁器タイルの床) の写真
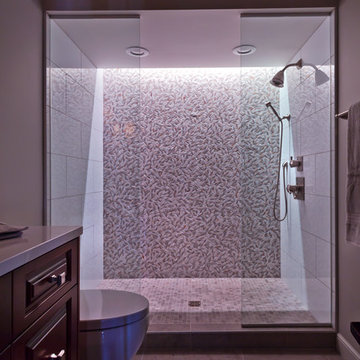
Gilbertson Photography
ミネアポリスにある高級な広いトラディショナルスタイルのおしゃれなバスルーム (浴槽なし) (レイズドパネル扉のキャビネット、中間色木目調キャビネット、アンダーマウント型浴槽、シャワー付き浴槽 、分離型トイレ、グレーのタイル、セラミックタイル、グレーの壁、大理石の床、アンダーカウンター洗面器、大理石の洗面台) の写真
ミネアポリスにある高級な広いトラディショナルスタイルのおしゃれなバスルーム (浴槽なし) (レイズドパネル扉のキャビネット、中間色木目調キャビネット、アンダーマウント型浴槽、シャワー付き浴槽 、分離型トイレ、グレーのタイル、セラミックタイル、グレーの壁、大理石の床、アンダーカウンター洗面器、大理石の洗面台) の写真
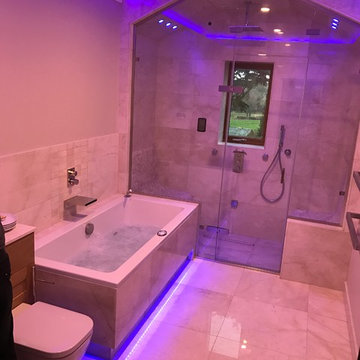
ドーセットにあるコンテンポラリースタイルのおしゃれな浴室 (家具調キャビネット、中間色木目調キャビネット、ドロップイン型浴槽、バリアフリー、壁掛け式トイレ、ベージュのタイル、石スラブタイル、ベージュの壁、大理石の床、ベッセル式洗面器) の写真
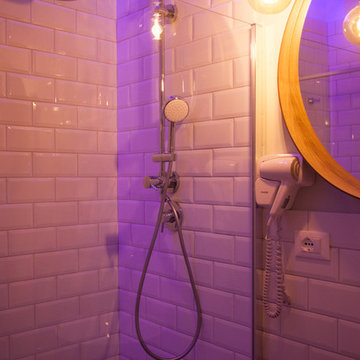
Ph. Danilo Sguali
他の地域にある低価格の小さな地中海スタイルのおしゃれなバスルーム (浴槽なし) (家具調キャビネット、中間色木目調キャビネット、バリアフリー、分離型トイレ、白いタイル、セラミックタイル、緑の壁、セラミックタイルの床、コンソール型シンク、ガラスの洗面台、ベージュの床、オープンシャワー) の写真
他の地域にある低価格の小さな地中海スタイルのおしゃれなバスルーム (浴槽なし) (家具調キャビネット、中間色木目調キャビネット、バリアフリー、分離型トイレ、白いタイル、セラミックタイル、緑の壁、セラミックタイルの床、コンソール型シンク、ガラスの洗面台、ベージュの床、オープンシャワー) の写真
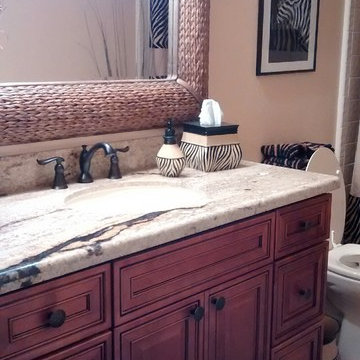
フェニックスにある中くらいなトランジショナルスタイルのおしゃれな子供用バスルーム (レイズドパネル扉のキャビネット、中間色木目調キャビネット、アルコーブ型浴槽、シャワー付き浴槽 、分離型トイレ、ベージュのタイル、磁器タイル、ベージュの壁、磁器タイルの床、アンダーカウンター洗面器、御影石の洗面台) の写真
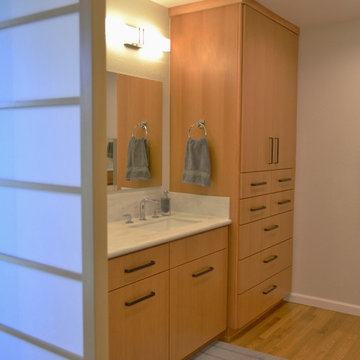
サンフランシスコにある高級な中くらいなアジアンスタイルのおしゃれなマスターバスルーム (フラットパネル扉のキャビネット、中間色木目調キャビネット、洗い場付きシャワー、一体型トイレ 、ベージュの壁、無垢フローリング、一体型シンク、人工大理石カウンター) の写真
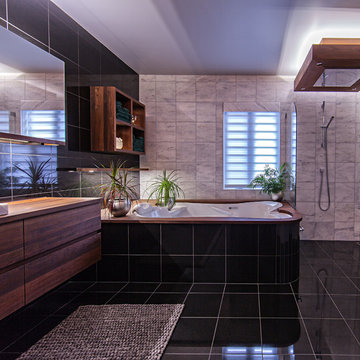
Alexandre Racine
モントリオールにあるラグジュアリーな中くらいなコンテンポラリースタイルのおしゃれなマスターバスルーム (オーバーカウンターシンク、フラットパネル扉のキャビネット、中間色木目調キャビネット、木製洗面台、アンダーマウント型浴槽、オープン型シャワー、壁掛け式トイレ、白いタイル、石タイル) の写真
モントリオールにあるラグジュアリーな中くらいなコンテンポラリースタイルのおしゃれなマスターバスルーム (オーバーカウンターシンク、フラットパネル扉のキャビネット、中間色木目調キャビネット、木製洗面台、アンダーマウント型浴槽、オープン型シャワー、壁掛け式トイレ、白いタイル、石タイル) の写真
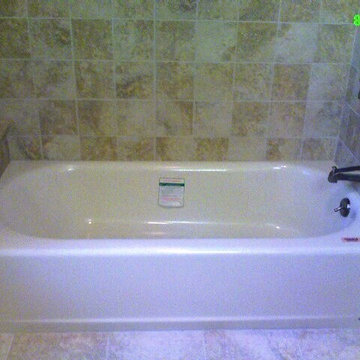
Complete bathroom remodel including replacement of all plumbing fixtures. New American Standard Americast tub in Linen, new ceramic tile including ceiling of shower/tub area, new vanity and mirror and storage cabinet above toilet. New light fixture above vanity, All the outside corners of the tiles were mitered and new stone window sill and tub bench top.
Photo by: Nicastro Contracting Services LLC
紫の浴室・バスルーム (中間色木目調キャビネット) の写真
1