浴室・バスルーム (中間色木目調キャビネット、白い天井、ベージュの壁) の写真
絞り込み:
資材コスト
並び替え:今日の人気順
写真 1〜20 枚目(全 44 枚)
1/4
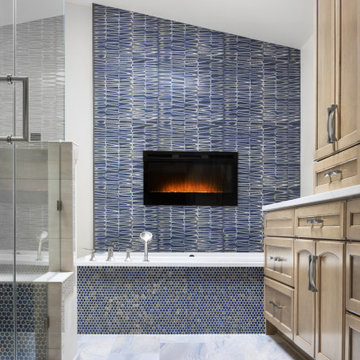
The scope of this master bath project was a complete remodel (to the studs) to exceed the expectations of both users. The clients loved their home of more than twenty years and did not want to downsize. Instead they chose to upsize their home by remodeling to meet their personal needs and style. The objective of the project was to reimagine all possibilities/layouts for the space, gain as much storage possible, and create a room that functioned for both the husband and wife. The bathroom had not been designed or styled in 30 years and functioned poorly. By listening to the clients’ needs, it was important to keep the tub. The husband used it on a regular basis for relaxation from his hectic schedule as a neonatal doctor. Unlike some that remove their tubs and opt for one large shower, it was vital to keep this feature of the bathroom, albeit with more “bells and whistles.”
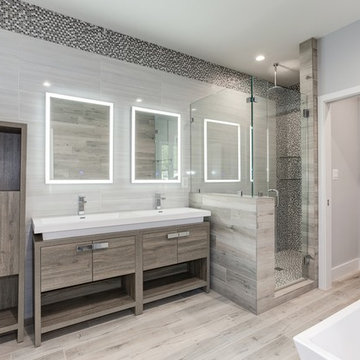
Porcelain tile encases the bathroom walls and flooring while the mosaic shower backsplash steals the style show.
ワシントンD.C.にある高級な中くらいなトランジショナルスタイルのおしゃれなマスターバスルーム (フラットパネル扉のキャビネット、中間色木目調キャビネット、置き型浴槽、アルコーブ型シャワー、一体型トイレ 、グレーのタイル、磁器タイル、ベージュの壁、セラミックタイルの床、クオーツストーンの洗面台、茶色い床、開き戸のシャワー、白い洗面カウンター、洗面台2つ、独立型洗面台、アンダーカウンター洗面器、ニッチ、白い天井) の写真
ワシントンD.C.にある高級な中くらいなトランジショナルスタイルのおしゃれなマスターバスルーム (フラットパネル扉のキャビネット、中間色木目調キャビネット、置き型浴槽、アルコーブ型シャワー、一体型トイレ 、グレーのタイル、磁器タイル、ベージュの壁、セラミックタイルの床、クオーツストーンの洗面台、茶色い床、開き戸のシャワー、白い洗面カウンター、洗面台2つ、独立型洗面台、アンダーカウンター洗面器、ニッチ、白い天井) の写真

The 2nd floor hall bath is a charming Craftsman showpiece. The attention to detail is highlighted through the white scroll tile backsplash, wood wainscot, chair rail and wood framed mirror. The green subway tile shower tub surround is the focal point of the room, while the white hex tile with black grout is a timeless throwback to the Arts & Crafts period.
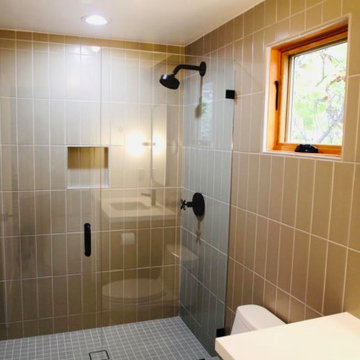
ロサンゼルスにある中くらいなトランジショナルスタイルのおしゃれなバスルーム (浴槽なし) (シェーカースタイル扉のキャビネット、中間色木目調キャビネット、アルコーブ型シャワー、一体型トイレ 、ベージュのタイル、セラミックタイル、ベージュの壁、セラミックタイルの床、一体型シンク、珪岩の洗面台、青い床、開き戸のシャワー、白い洗面カウンター、ニッチ、洗面台1つ、造り付け洗面台、表し梁、白い天井) の写真
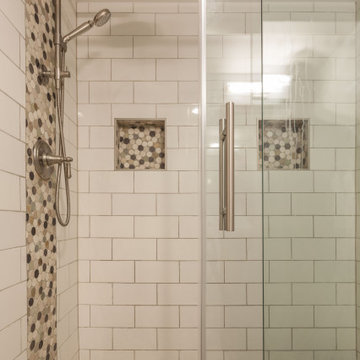
Farmhouse guest bathroom remodeling with wood vanity, porcelain tiles, pebbles, and shiplap wall.
Farmhouse guest bathroom remodeling with wood vanity, porcelain tiles, pebbles, and shiplap wall.
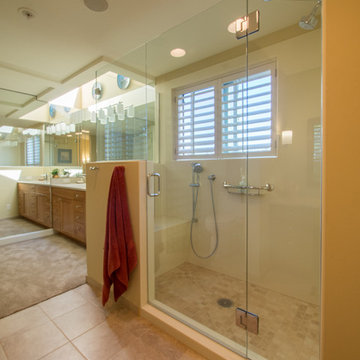
A shower with built-in bench seat and grab bars replaced a never used bathtub.Two shower heads allows for seated or standing bathing. The glass block half wall between the vanity and original tub was replaced with clear glass to maximize the light spread from the skylight over the vanity to the shower. Remodeled in 2016.
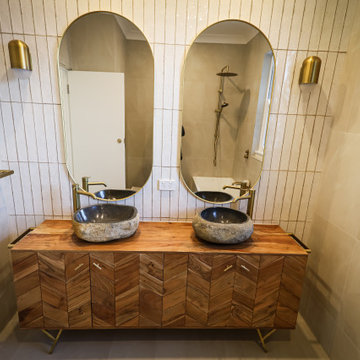
An eclectic arts and crafts style bathroom featuring rustic natural stone double basins on a recycled vanity cabinet.
This mid- century inspired sideboard cabinet was transformed into a vanity cabinet and combined with the natural stone basins to create a major feature in this bathroom.
All on a background of a light vertically straight stacked subway feature wall.
Finished off with a delicate detail of brass. tap ware and fittings.
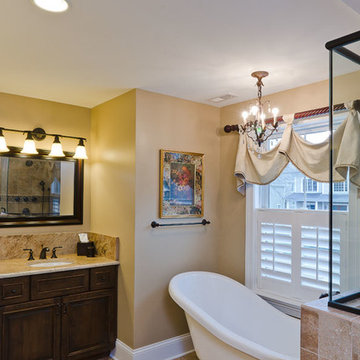
Compact master bathroom, with his and hers vanity, corner linen cabinetry, claw-foot tub and shower with glass enclosure. Photography by Kmiecik Imagery.
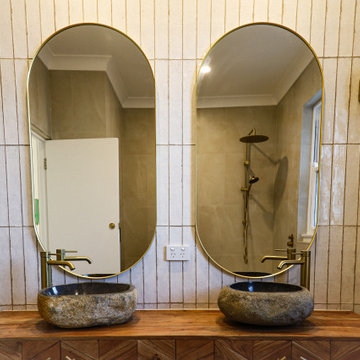
An eclectic arts and crafts style bathroom featuring rustic natural stone double basins on a recycled vanity cabinet.
This mid- century inspired sideboard cabinet was transformed into a vanity cabinet and combined with the natural stone basins to create a major feature in this bathroom.
All on a background of a light vertically straight stacked subway feature wall.
Finished off with a delicate detail of brass. tap ware and fittings.
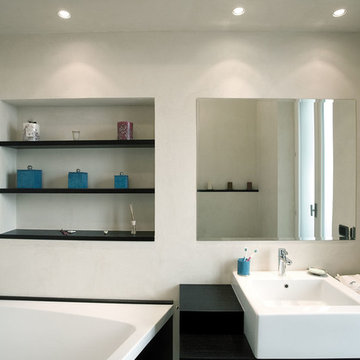
ph. Luca Caizzi
ミラノにある高級な中くらいなモダンスタイルのおしゃれなマスターバスルーム (インセット扉のキャビネット、中間色木目調キャビネット、コーナー型浴槽、壁掛け式トイレ、ベージュの壁、磁器タイルの床、オーバーカウンターシンク、木製洗面台、ベージュの床、シャワー付き浴槽 、ブラウンの洗面カウンター、洗面台1つ、フローティング洗面台、白い天井) の写真
ミラノにある高級な中くらいなモダンスタイルのおしゃれなマスターバスルーム (インセット扉のキャビネット、中間色木目調キャビネット、コーナー型浴槽、壁掛け式トイレ、ベージュの壁、磁器タイルの床、オーバーカウンターシンク、木製洗面台、ベージュの床、シャワー付き浴槽 、ブラウンの洗面カウンター、洗面台1つ、フローティング洗面台、白い天井) の写真
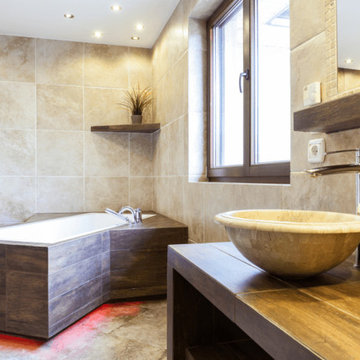
ロサンゼルスにある高級な広いコンテンポラリースタイルのおしゃれな浴室 (家具調キャビネット、中間色木目調キャビネット、置き型浴槽、分離型トイレ、ベージュのタイル、磁器タイル、ベージュの壁、磁器タイルの床、ベッセル式洗面器、木製洗面台、ベージュの床、ブラウンの洗面カウンター、洗面台1つ、造り付け洗面台、白い天井、三角天井) の写真
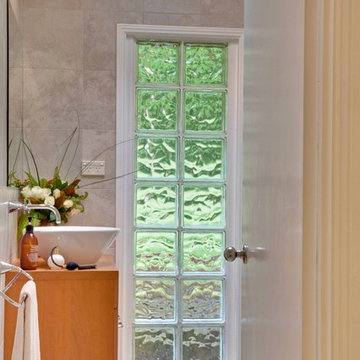
A beautiful master bathroom with lots of natural light from the glass bricks and skylight.
Photographer: Les Herbert
シドニーにあるお手頃価格の中くらいなトランジショナルスタイルのおしゃれなマスターバスルーム (コーナー設置型シャワー、一体型トイレ 、ベージュのタイル、磁器タイル、ベージュの壁、磁器タイルの床、ベッセル式洗面器、中間色木目調キャビネット、ラミネートカウンター、ベージュの床、洗面台1つ、フローティング洗面台、開き戸のシャワー、ブラウンの洗面カウンター、白い天井) の写真
シドニーにあるお手頃価格の中くらいなトランジショナルスタイルのおしゃれなマスターバスルーム (コーナー設置型シャワー、一体型トイレ 、ベージュのタイル、磁器タイル、ベージュの壁、磁器タイルの床、ベッセル式洗面器、中間色木目調キャビネット、ラミネートカウンター、ベージュの床、洗面台1つ、フローティング洗面台、開き戸のシャワー、ブラウンの洗面カウンター、白い天井) の写真
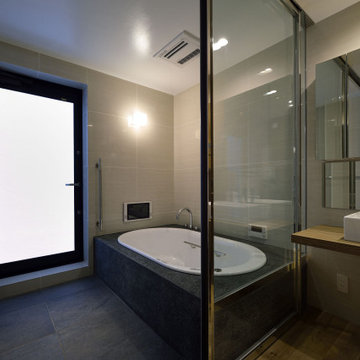
浴室の内観。ドアを開くとバステラスに接続
他の地域にある小さなコンテンポラリースタイルのおしゃれな浴室 (インセット扉のキャビネット、中間色木目調キャビネット、アンダーマウント型浴槽、洗い場付きシャワー、ベージュのタイル、ライムストーンタイル、ベージュの壁、磁器タイルの床、ベッセル式洗面器、木製洗面台、黒い床、引戸のシャワー、ブラウンの洗面カウンター、洗面台1つ、造り付け洗面台、塗装板張りの天井、白い天井) の写真
他の地域にある小さなコンテンポラリースタイルのおしゃれな浴室 (インセット扉のキャビネット、中間色木目調キャビネット、アンダーマウント型浴槽、洗い場付きシャワー、ベージュのタイル、ライムストーンタイル、ベージュの壁、磁器タイルの床、ベッセル式洗面器、木製洗面台、黒い床、引戸のシャワー、ブラウンの洗面カウンター、洗面台1つ、造り付け洗面台、塗装板張りの天井、白い天井) の写真
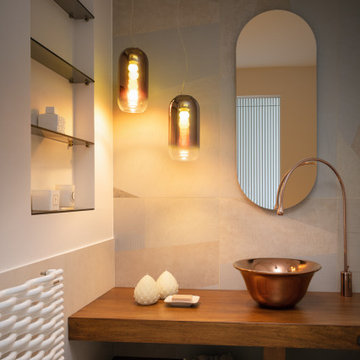
La sala da bagno piccole dimensioni, è caratterizzata da un fondale scenografico di colori e geometrie ben equilibrate tar loro. il lavabo da appoggio con l'ampio rubinetto ad arco dialogano in maniera armonica con le due lampare a sospensione e la forma ovale dello specchio a parete. i toni caldi del rivestimento e il legno del mensolone conferiscono all'ambiente una atmosfera calda rilassante.
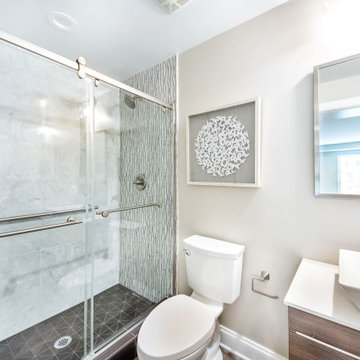
A calming atmosphere in this beautiful bathroom.
ワシントンD.C.にある高級な中くらいなトランジショナルスタイルのおしゃれなマスターバスルーム (フラットパネル扉のキャビネット、中間色木目調キャビネット、アルコーブ型シャワー、分離型トイレ、茶色いタイル、セラミックタイル、ベージュの壁、セラミックタイルの床、ベッセル式洗面器、御影石の洗面台、茶色い床、引戸のシャワー、白い洗面カウンター、照明、洗面台1つ、独立型洗面台、白い天井) の写真
ワシントンD.C.にある高級な中くらいなトランジショナルスタイルのおしゃれなマスターバスルーム (フラットパネル扉のキャビネット、中間色木目調キャビネット、アルコーブ型シャワー、分離型トイレ、茶色いタイル、セラミックタイル、ベージュの壁、セラミックタイルの床、ベッセル式洗面器、御影石の洗面台、茶色い床、引戸のシャワー、白い洗面カウンター、照明、洗面台1つ、独立型洗面台、白い天井) の写真
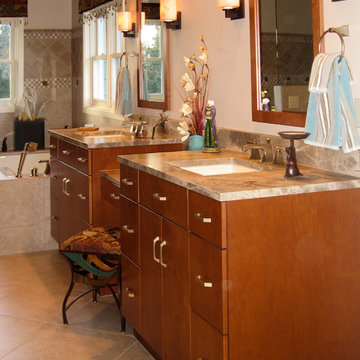
Maple cabinetry and marble countertops are paired with porcelain floor tiles with radiant heat. Alabaster sconces by Justice follow the pattern found on the marble countertop.
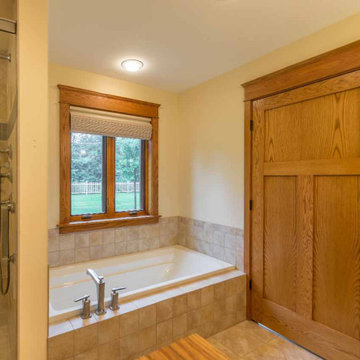
シカゴにある高級な中くらいなトラディショナルスタイルのおしゃれなマスターバスルーム (落し込みパネル扉のキャビネット、中間色木目調キャビネット、置き型浴槽、アルコーブ型シャワー、一体型トイレ 、グレーのタイル、セラミックタイル、ベージュの壁、セラミックタイルの床、アンダーカウンター洗面器、御影石の洗面台、グレーの床、開き戸のシャワー、グレーの洗面カウンター、洗面台2つ、独立型洗面台、クロスの天井、羽目板の壁、白い天井) の写真
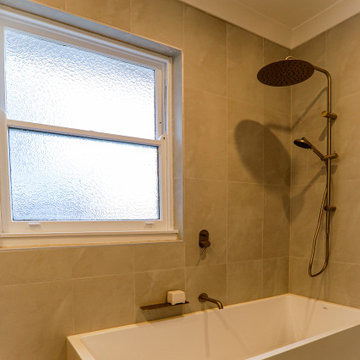
An eclectic arts and crafts style bathroom featuring rustic natural stone double basins on a recycled vanity cabinet.
This mid- century inspired sideboard cabinet was transformed into a vanity cabinet and combined with the natural stone basins to create a major feature in this bathroom.
All on a background of a light vertically straight stacked subway feature wall.
Finished off with a delicate detail of brass. tap ware and fittings.
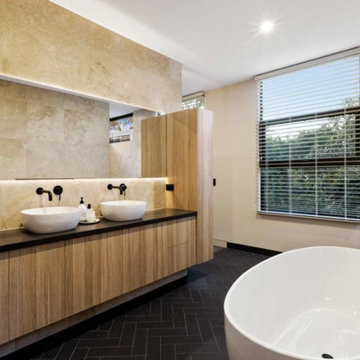
メルボルンにある巨大なおしゃれなマスターバスルーム (フラットパネル扉のキャビネット、中間色木目調キャビネット、置き型浴槽、アルコーブ型シャワー、壁掛け式トイレ、ベージュのタイル、ライムストーンタイル、ベージュの壁、セラミックタイルの床、ベッセル式洗面器、クオーツストーンの洗面台、黒い床、オープンシャワー、黒い洗面カウンター、洗面台2つ、フローティング洗面台、白い天井) の写真
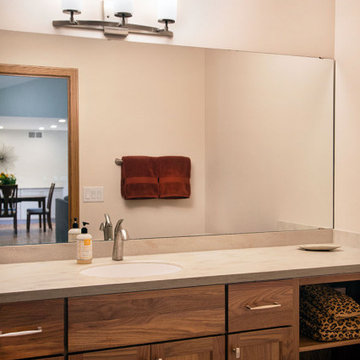
This hallway bathroom was designed in 12” x 24” Newport Bay tile, covering the bathroom floors, shower walls, and shower curb. A shower accent (1.5” x 4” trapezoid Contessa Charm Daltile Regal Pendant tile) and shower floor design (1.5” x 1.5” Relic Umber Vintage Hex tile) complete the look, along with a new Spendor Galileo glass shower door.
浴室・バスルーム (中間色木目調キャビネット、白い天井、ベージュの壁) の写真
1