浴室・バスルーム (中間色木目調キャビネット、シェーカースタイル扉のキャビネット、ラミネートの床) の写真
絞り込み:
資材コスト
並び替え:今日の人気順
写真 1〜20 枚目(全 86 枚)
1/4
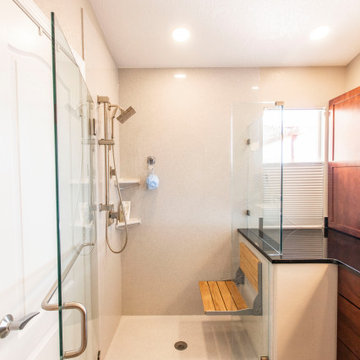
アルバカーキにあるお手頃価格の広いトランジショナルスタイルのおしゃれなマスターバスルーム (シェーカースタイル扉のキャビネット、中間色木目調キャビネット、アルコーブ型シャワー、石スラブタイル、ベージュの壁、ラミネートの床、アンダーカウンター洗面器、クオーツストーンの洗面台、ベージュの床、オープンシャワー、黒い洗面カウンター) の写真

ミネアポリスにある高級な中くらいなカントリー風のおしゃれな浴室 (シェーカースタイル扉のキャビネット、中間色木目調キャビネット、置き型浴槽、シャワー付き浴槽 、分離型トイレ、白い壁、ラミネートの床、一体型シンク、御影石の洗面台、茶色い床、シャワーカーテン、マルチカラーの洗面カウンター、洗面台1つ、独立型洗面台、塗装板張りの天井、塗装板張りの壁、白い天井) の写真
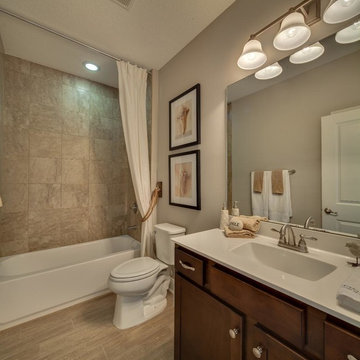
ジャクソンビルにあるお手頃価格の中くらいなトラディショナルスタイルのおしゃれなバスルーム (浴槽なし) (シェーカースタイル扉のキャビネット、中間色木目調キャビネット、アルコーブ型浴槽、シャワー付き浴槽 、分離型トイレ、ベージュの壁、ラミネートの床、アンダーカウンター洗面器、人工大理石カウンター、シャワーカーテン) の写真
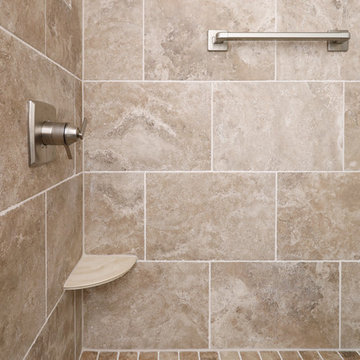
他の地域にある小さなトラディショナルスタイルのおしゃれなマスターバスルーム (シェーカースタイル扉のキャビネット、中間色木目調キャビネット、分離型トイレ、ベージュの壁、ラミネートの床、アンダーカウンター洗面器、茶色い床、引戸のシャワー) の写真
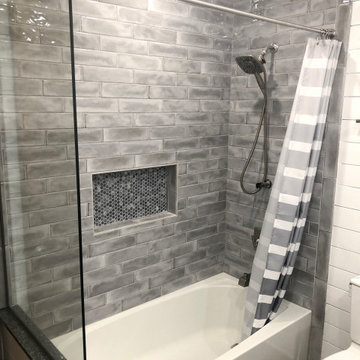
The master bath and guest bath were also remodeled in this project. This textured grey subway tile was used in both. The guest bath features a tub-shower combination with a glass side-panel to help give the room a bigger, more open feel than the wall that was originally there. The master shower features sliding glass doors and a fold down seat, as well as trendy black shiplap. All and all, both bathroom remodels added an element of luxury and relaxation to the home.
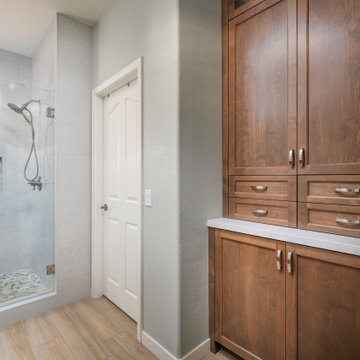
For the kitchen remodel, new custom cabinets were planned and designed to be stained to bring out the natural wood tones, which were then complimented by quartz countertops and a tile backsplash. Both bathrooms were designed with new lighting, quartz counters and splash, toilets, exhaust fans to be installed. A custom stained vanity and linen cabinets were planned for the primary; a Bestbath tub/shower unit with a pre-made vanity cabinet to be installed in the hall bathroom.
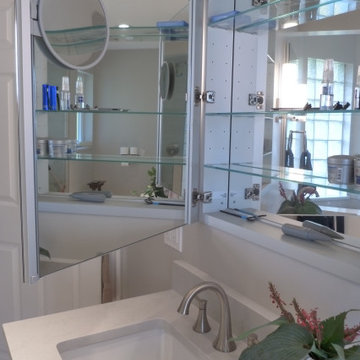
The double sinks allowed for his and hers recessed medicine cabinets above
バンクーバーにある高級な広いトランジショナルスタイルのおしゃれなマスターバスルーム (シェーカースタイル扉のキャビネット、中間色木目調キャビネット、置き型浴槽、バリアフリー、一体型トイレ 、グレーのタイル、セラミックタイル、グレーの壁、ラミネートの床、アンダーカウンター洗面器、クオーツストーンの洗面台、ベージュの床、開き戸のシャワー、グレーの洗面カウンター、洗面台2つ、造り付け洗面台) の写真
バンクーバーにある高級な広いトランジショナルスタイルのおしゃれなマスターバスルーム (シェーカースタイル扉のキャビネット、中間色木目調キャビネット、置き型浴槽、バリアフリー、一体型トイレ 、グレーのタイル、セラミックタイル、グレーの壁、ラミネートの床、アンダーカウンター洗面器、クオーツストーンの洗面台、ベージュの床、開き戸のシャワー、グレーの洗面カウンター、洗面台2つ、造り付け洗面台) の写真
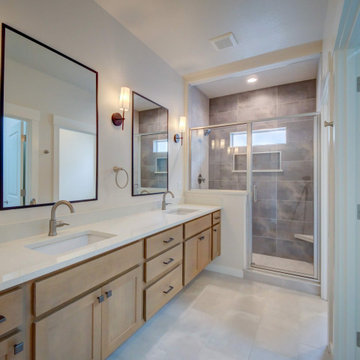
他の地域にある広いトランジショナルスタイルのおしゃれなマスターバスルーム (シェーカースタイル扉のキャビネット、中間色木目調キャビネット、オープン型シャワー、分離型トイレ、グレーのタイル、磁器タイル、白い壁、ラミネートの床、アンダーカウンター洗面器、クオーツストーンの洗面台、ベージュの床、開き戸のシャワー、白い洗面カウンター、トイレ室、洗面台2つ、フローティング洗面台) の写真
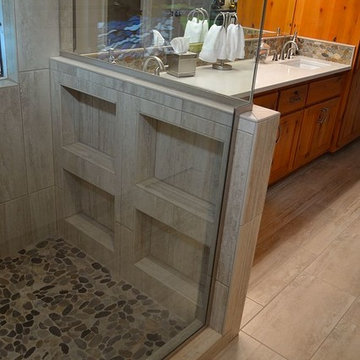
オースティンにある高級な小さなラスティックスタイルのおしゃれなマスターバスルーム (シェーカースタイル扉のキャビネット、中間色木目調キャビネット、コーナー設置型シャワー、石タイル、白い壁、ラミネートの床、アンダーカウンター洗面器、ラミネートカウンター、ベージュの床、開き戸のシャワー) の写真
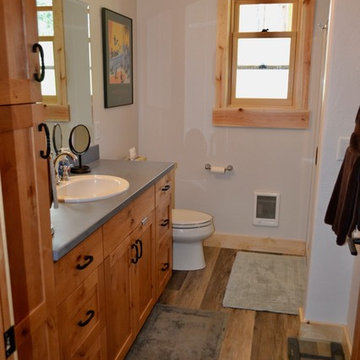
Dana J Creative
他の地域にある高級な中くらいなラスティックスタイルのおしゃれな浴室 (シェーカースタイル扉のキャビネット、中間色木目調キャビネット、ラミネートの床、オーバーカウンターシンク、人工大理石カウンター、ベージュの床) の写真
他の地域にある高級な中くらいなラスティックスタイルのおしゃれな浴室 (シェーカースタイル扉のキャビネット、中間色木目調キャビネット、ラミネートの床、オーバーカウンターシンク、人工大理石カウンター、ベージュの床) の写真
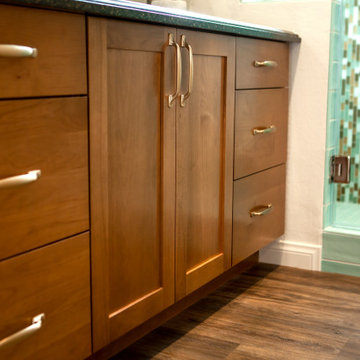
We finish off our remodel with a beautiful, all new master bathroom. Making more room inside the shower meant rebuilding a wall, but in doing so, we created a 36” open space within the glass enclosure. Finishing the shower walls with elongated subway tiles in teal, and a few white tiles for accent pieces. A vertical glass mosaic accent piece decorates the space nicely. This shower has all the bells and whistles. Three grab bars, a shower seat made of the same Cambria slab as the countertops, a 3 bay shower niche on the back wall, and a single shower niche near the multi-function, adjustable hand shower head. The flooring of the shower is a safe, 2x2 anti-slip flooring for safety and décor. The cabinets in the space are a custom made, rare upper cabinet and lower cabinet combo. Again, real Alder wood cabinets, these however are stained in a cinnamon color, with shaker doors and slab drawers. Continuing with the eclectic feel, we have brushed gold handles, and a polished nickel Moen faucet. Finishing the space with a custom made mirror atop the same glass mosaic that is in the brand new shower.
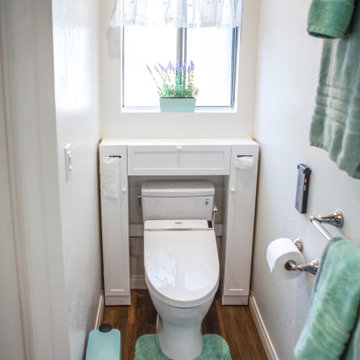
We finish off our remodel with a beautiful, all new master bathroom. Making more room inside the shower meant rebuilding a wall, but in doing so, we created a 36” open space within the glass enclosure. Finishing the shower walls with elongated subway tiles in teal, and a few white tiles for accent pieces. A vertical glass mosaic accent piece decorates the space nicely. This shower has all the bells and whistles. Three grab bars, a shower seat made of the same Cambria slab as the countertops, a 3 bay shower niche on the back wall, and a single shower niche near the multi-function, adjustable hand shower head. The flooring of the shower is a safe, 2x2 anti-slip flooring for safety and décor. The cabinets in the space are a custom made, rare upper cabinet and lower cabinet combo. Again, real Alder wood cabinets, these however are stained in a cinnamon color, with shaker doors and slab drawers. Continuing with the eclectic feel, we have brushed gold handles, and a polished nickel Moen faucet. Finishing the space with a custom made mirror atop the same glass mosaic that is in the brand new shower.
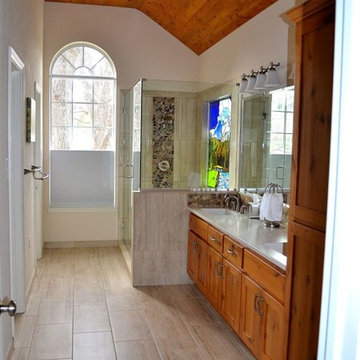
オースティンにある高級な小さなラスティックスタイルのおしゃれなマスターバスルーム (シェーカースタイル扉のキャビネット、中間色木目調キャビネット、コーナー設置型シャワー、石タイル、白い壁、ラミネートの床、アンダーカウンター洗面器、ラミネートカウンター、ベージュの床、開き戸のシャワー) の写真
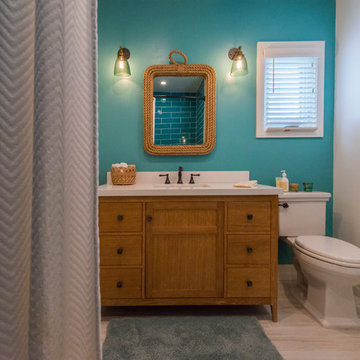
Tomer Benyehuda
ロサンゼルスにあるお手頃価格の中くらいなトラディショナルスタイルのおしゃれなバスルーム (浴槽なし) (シェーカースタイル扉のキャビネット、中間色木目調キャビネット、シャワー付き浴槽 、分離型トイレ、青い壁、ラミネートの床、アンダーカウンター洗面器、人工大理石カウンター、ベージュの床、シャワーカーテン、白い洗面カウンター) の写真
ロサンゼルスにあるお手頃価格の中くらいなトラディショナルスタイルのおしゃれなバスルーム (浴槽なし) (シェーカースタイル扉のキャビネット、中間色木目調キャビネット、シャワー付き浴槽 、分離型トイレ、青い壁、ラミネートの床、アンダーカウンター洗面器、人工大理石カウンター、ベージュの床、シャワーカーテン、白い洗面カウンター) の写真
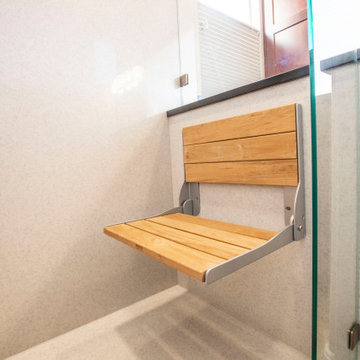
アルバカーキにあるお手頃価格の広いトランジショナルスタイルのおしゃれなマスターバスルーム (シェーカースタイル扉のキャビネット、中間色木目調キャビネット、アルコーブ型シャワー、石スラブタイル、ベージュの壁、ラミネートの床、アンダーカウンター洗面器、クオーツストーンの洗面台、ベージュの床、オープンシャワー、黒い洗面カウンター) の写真

Cabinet Brand: Haas Signature Collection
Wood Species: Rustic Hickory
Cabinet Finish: Pecan
Door Style: Shakertown V
Counter top: John Boos Butcher Block, Walnut, Oil finish
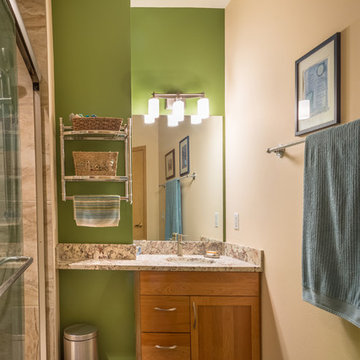
A fresh coat of paint revitalized this space in a big way. The green accent walls lend a fresh feel without overwhelming.
他の地域にある小さなトランジショナルスタイルのおしゃれなバスルーム (浴槽なし) (シェーカースタイル扉のキャビネット、中間色木目調キャビネット、アルコーブ型シャワー、一体型トイレ 、ベージュのタイル、セラミックタイル、緑の壁、ラミネートの床、アンダーカウンター洗面器、珪岩の洗面台、グレーの床、引戸のシャワー、ベージュのカウンター) の写真
他の地域にある小さなトランジショナルスタイルのおしゃれなバスルーム (浴槽なし) (シェーカースタイル扉のキャビネット、中間色木目調キャビネット、アルコーブ型シャワー、一体型トイレ 、ベージュのタイル、セラミックタイル、緑の壁、ラミネートの床、アンダーカウンター洗面器、珪岩の洗面台、グレーの床、引戸のシャワー、ベージュのカウンター) の写真
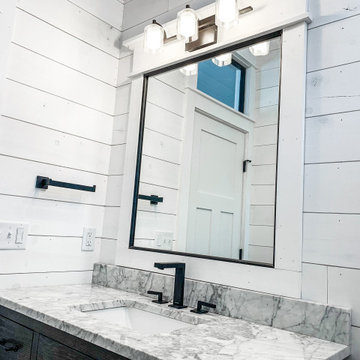
ミネアポリスにある高級な中くらいなカントリー風のおしゃれな浴室 (シェーカースタイル扉のキャビネット、中間色木目調キャビネット、置き型浴槽、シャワー付き浴槽 、分離型トイレ、白い壁、ラミネートの床、一体型シンク、御影石の洗面台、茶色い床、シャワーカーテン、マルチカラーの洗面カウンター、洗面台1つ、独立型洗面台、塗装板張りの天井、塗装板張りの壁、白い天井) の写真
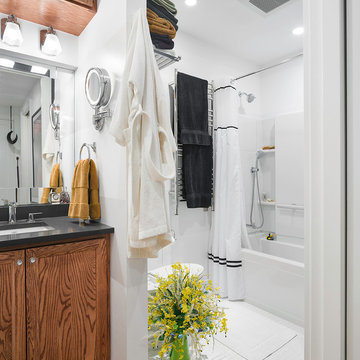
Thoughtful Renovation of Unique Coop Apartment.
In the 30's, the space was a restaurant for a Suburban Tudor Apartment Hotel. Today, the multi level space is a serene home steps away from a short train ride to the excitement of NYC.
Kitchen was expanded from an alcove to an open and welcoming addition to the dining room. The bath was updated and given a clean and classic look.
Photo Credits: Emily Sidoti
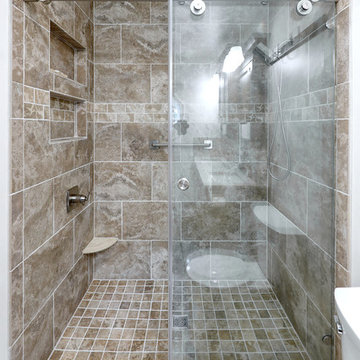
他の地域にある小さなトラディショナルスタイルのおしゃれなマスターバスルーム (シェーカースタイル扉のキャビネット、中間色木目調キャビネット、分離型トイレ、ベージュの壁、ラミネートの床、アンダーカウンター洗面器、茶色い床、引戸のシャワー) の写真
浴室・バスルーム (中間色木目調キャビネット、シェーカースタイル扉のキャビネット、ラミネートの床) の写真
1