浴室・バスルーム (中間色木目調キャビネット、ルーバー扉のキャビネット、白い壁) の写真
絞り込み:
資材コスト
並び替え:今日の人気順
写真 1〜20 枚目(全 133 枚)
1/4

オレンジカウンティにあるビーチスタイルのおしゃれな浴室 (ルーバー扉のキャビネット、中間色木目調キャビネット、アルコーブ型シャワー、白いタイル、サブウェイタイル、白い壁、アンダーカウンター洗面器、マルチカラーの床、開き戸のシャワー、白い洗面カウンター、洗面台2つ、独立型洗面台、パネル壁) の写真

Nos clients souhaitaient revoir l’aménagement de l’étage de leur maison en plein cœur de Lille. Les volumes étaient mal distribués et il y avait peu de rangement.
Le premier défi était d’intégrer l’espace dressing dans la chambre sans perdre trop d’espace. Une tête de lit avec verrière intégrée a donc été installée, ce qui permet de délimiter les différents espaces. La peinture Tuscan Red de Little Green apporte le dynamisme qu’il manquait à cette chambre d’époque.
Ensuite, le bureau a été réduit pour agrandir la salle de bain maintenant assez grande pour toute la famille. Baignoire îlot, douche et double vasque, on a vu les choses en grand. Les accents noir mat et de bois apportent à la fois une touche chaleureuse et ultra tendance. Nous avons choisi des matériaux de qualité pour un rendu impeccable.
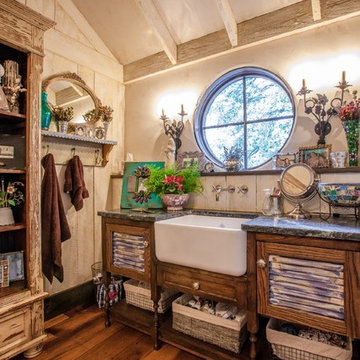
Our antique barnboard oak flooring in random 5.5" - 8.5" widths. This particular reclaimed oak floor has our unique "worn edge" profile. Aging patina, stress cracks and some original saw marks combined with nail holes and solid knots give this grade of flooring a very unique character that is impossible to match with new flooring.
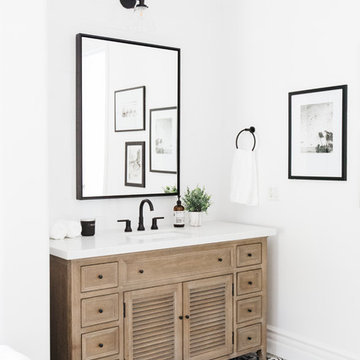
Master Bathroom with Black and White Patterned Tile, White Walls, White Subway Tile, Matte Black Plumbing Fixtures, Black Lighting
フェニックスにあるトランジショナルスタイルのおしゃれな浴室 (中間色木目調キャビネット、置き型浴槽、ダブルシャワー、白いタイル、セラミックタイル、白い壁、磁器タイルの床、アンダーカウンター洗面器、クオーツストーンの洗面台、オープンシャワー、白い洗面カウンター、ルーバー扉のキャビネット) の写真
フェニックスにあるトランジショナルスタイルのおしゃれな浴室 (中間色木目調キャビネット、置き型浴槽、ダブルシャワー、白いタイル、セラミックタイル、白い壁、磁器タイルの床、アンダーカウンター洗面器、クオーツストーンの洗面台、オープンシャワー、白い洗面カウンター、ルーバー扉のキャビネット) の写真
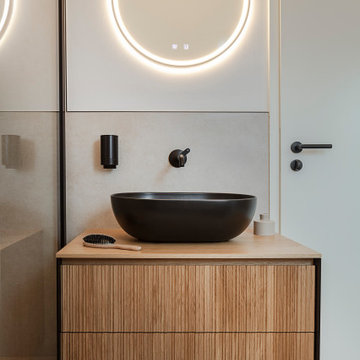
Der kleine Raum wurde mit einer großen Spiegelfläche an einer Wandseite erweitert und durch den Einsatz von Lichtquellen atmosphärisch aufgewertet. Schwarze, moderne Details stehen im Kontrast zu natürlichen Materialien.
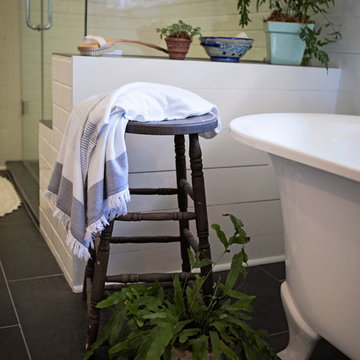
Abby Caroline Photography
アトランタにある中くらいなカントリー風のおしゃれなマスターバスルーム (アンダーカウンター洗面器、ルーバー扉のキャビネット、ソープストーンの洗面台、猫足バスタブ、コーナー設置型シャワー、白いタイル、サブウェイタイル、白い壁、セラミックタイルの床、中間色木目調キャビネット、黒い床、開き戸のシャワー) の写真
アトランタにある中くらいなカントリー風のおしゃれなマスターバスルーム (アンダーカウンター洗面器、ルーバー扉のキャビネット、ソープストーンの洗面台、猫足バスタブ、コーナー設置型シャワー、白いタイル、サブウェイタイル、白い壁、セラミックタイルの床、中間色木目調キャビネット、黒い床、開き戸のシャワー) の写真
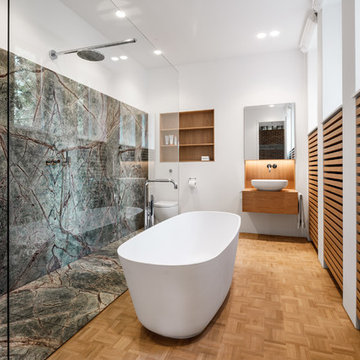
ケルンにあるコンテンポラリースタイルのおしゃれなバスルーム (浴槽なし) (ルーバー扉のキャビネット、中間色木目調キャビネット、置き型浴槽、洗い場付きシャワー、緑のタイル、石スラブタイル、白い壁、無垢フローリング) の写真
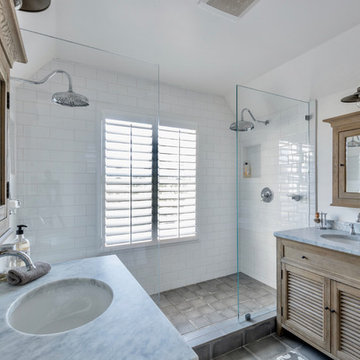
サンフランシスコにあるカントリー風のおしゃれなマスターバスルーム (ルーバー扉のキャビネット、中間色木目調キャビネット、ダブルシャワー、白いタイル、サブウェイタイル、白い壁、アンダーカウンター洗面器、グレーの床、オープンシャワー、グレーの洗面カウンター) の写真
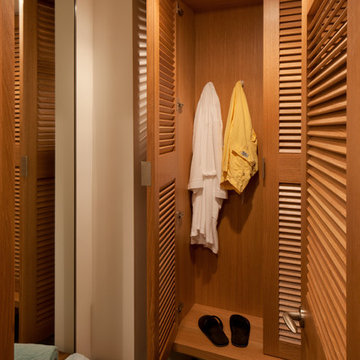
A desire for a more modern and zen-like environment in a historical, turn of the century stone and stucco house was the drive and challenge for this sophisticated Siemasko + Verbridge Interiors project. Along with a fresh color palette, new furniture is woven with antiques, books, and artwork to enliven the space. Carefully selected finishes enhance the openness of the glass pool structure, without competing with the grand ocean views. Thoughtfully designed cabinetry and family friendly furnishings, including a kitchenette, billiard area, and home theater, were designed for both kids and adults.
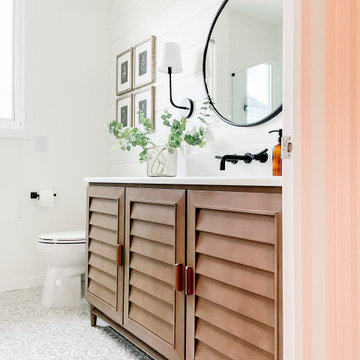
A light and airy modern farmhouse bathroom featuring a white shiplap wall, touches of matte black, and wood for balance and warmth. The simplicity of the overall look is contrasted with the gray patterned floor tiles. We also removed the tub and added a glass shower door.
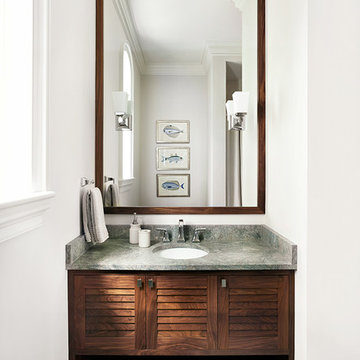
Lisa Petrole
トロントにあるトランジショナルスタイルのおしゃれな浴室 (アンダーカウンター洗面器、ルーバー扉のキャビネット、中間色木目調キャビネット、白い壁) の写真
トロントにあるトランジショナルスタイルのおしゃれな浴室 (アンダーカウンター洗面器、ルーバー扉のキャビネット、中間色木目調キャビネット、白い壁) の写真

#thevrindavanproject
ranjeet.mukherjee@gmail.com thevrindavanproject@gmail.com
https://www.facebook.com/The.Vrindavan.Project
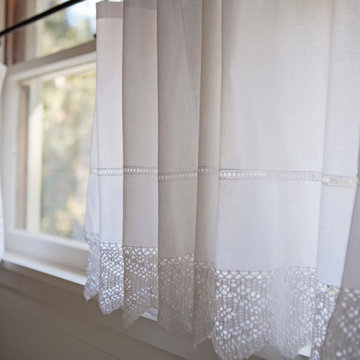
Abby Caroline Photography
アトランタにある中くらいなカントリー風のおしゃれなマスターバスルーム (アンダーカウンター洗面器、ルーバー扉のキャビネット、中間色木目調キャビネット、ソープストーンの洗面台、猫足バスタブ、コーナー設置型シャワー、白いタイル、サブウェイタイル、白い壁、セラミックタイルの床、黒い床、開き戸のシャワー) の写真
アトランタにある中くらいなカントリー風のおしゃれなマスターバスルーム (アンダーカウンター洗面器、ルーバー扉のキャビネット、中間色木目調キャビネット、ソープストーンの洗面台、猫足バスタブ、コーナー設置型シャワー、白いタイル、サブウェイタイル、白い壁、セラミックタイルの床、黒い床、開き戸のシャワー) の写真
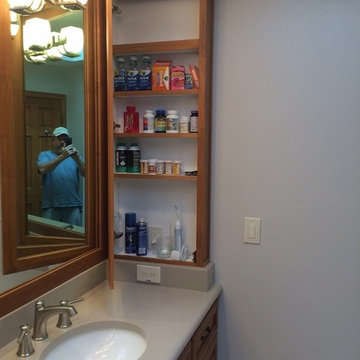
ポートランドにある小さなコンテンポラリースタイルのおしゃれなバスルーム (浴槽なし) (ルーバー扉のキャビネット、中間色木目調キャビネット、アルコーブ型浴槽、シャワー付き浴槽 、分離型トイレ、ベージュのタイル、セラミックタイル、白い壁、磁器タイルの床、アンダーカウンター洗面器、人工大理石カウンター) の写真
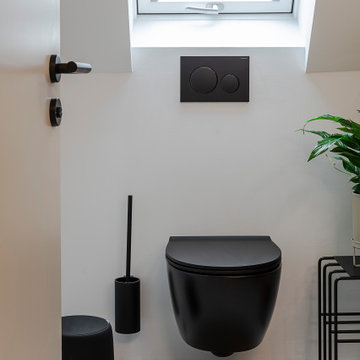
Das Highlight des kleine Familienbades ist die begehbare Dusche. Der kleine Raum wurde mit einer großen Spiegelfläche an einer Wandseite erweitert und durch den Einsatz von Lichtquellen atmosphärisch aufgewertet. Schwarze, moderne Details stehen im Kontrast zu natürlichen Materialien.
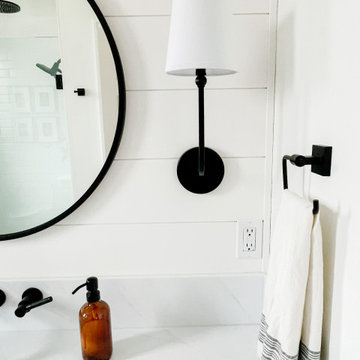
A light and airy modern farmhouse bathroom featuring a white shiplap wall, touches of matte black, and wood for balance and warmth. The simplicity of the overall look is contrasted with the gray patterned floor tiles. We also removed the tub and added a glass shower door.
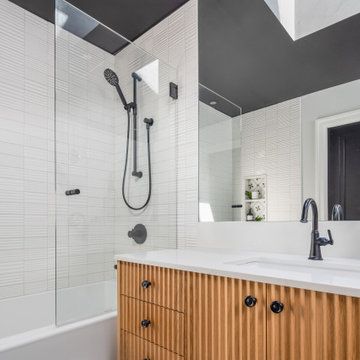
The scalloped vanity front, ribbed subway tiles and bold pattern floor tiles, provide texture, warmth and fun into the space. Black ceilings were used with the large skylight, this was to bring the height of the space down and provide a cozy atmosphere.
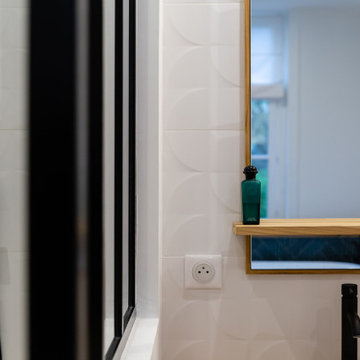
Nos clients souhaitaient revoir l’aménagement de l’étage de leur maison en plein cœur de Lille. Les volumes étaient mal distribués et il y avait peu de rangement.
Le premier défi était d’intégrer l’espace dressing dans la chambre sans perdre trop d’espace. Une tête de lit avec verrière intégrée a donc été installée, ce qui permet de délimiter les différents espaces. La peinture Tuscan Red de Little Green apporte le dynamisme qu’il manquait à cette chambre d’époque.
Ensuite, le bureau a été réduit pour agrandir la salle de bain maintenant assez grande pour toute la famille. Baignoire îlot, douche et double vasque, on a vu les choses en grand. Les accents noir mat et de bois apportent à la fois une touche chaleureuse et ultra tendance. Nous avons choisi des matériaux de qualité pour un rendu impeccable.
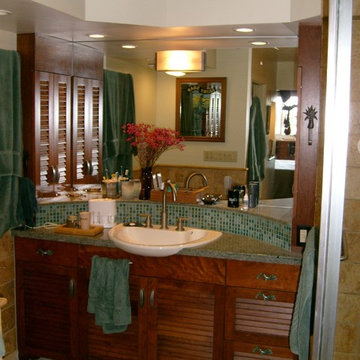
Broward Custom Kitchens
マイアミにあるお手頃価格の中くらいなトロピカルスタイルのおしゃれなバスルーム (浴槽なし) (ルーバー扉のキャビネット、中間色木目調キャビネット、白い壁、オーバーカウンターシンク、御影石の洗面台) の写真
マイアミにあるお手頃価格の中くらいなトロピカルスタイルのおしゃれなバスルーム (浴槽なし) (ルーバー扉のキャビネット、中間色木目調キャビネット、白い壁、オーバーカウンターシンク、御影石の洗面台) の写真
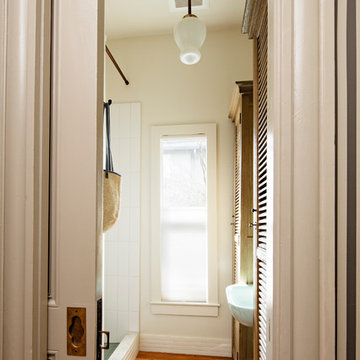
The old slate floors and shower surrounds were removed and salvaged fir floorboards were put in place. The shower was tiled using white rectangular tile positioned vertically to emphasize the tall space. Also, cabinets from Restoration Hardware were used, again to maximize space. The cap on the shower curb was salvaged white jasper stone. The baseboard was seconds tile from Pratt and Lambert's warehouse. A simple accordian top-down bottom-up shade was used on the tall existing window.
photo by Lincoln Barbour
浴室・バスルーム (中間色木目調キャビネット、ルーバー扉のキャビネット、白い壁) の写真
1