広い浴室・バスルーム (中間色木目調キャビネット、白いキャビネット、グレーの床) の写真
絞り込み:
資材コスト
並び替え:今日の人気順
写真 1〜20 枚目(全 13,435 枚)
1/5

Photos by Pierre Galant Photography
ロサンゼルスにあるお手頃価格の広いトランジショナルスタイルのおしゃれなマスターバスルーム (中間色木目調キャビネット、アルコーブ型浴槽、白いタイル、セラミックタイル、アンダーカウンター洗面器、クオーツストーンの洗面台、白い洗面カウンター、洗面台2つ、造り付け洗面台、シェーカースタイル扉のキャビネット、分離型トイレ、白い壁、グレーの床、ニッチ) の写真
ロサンゼルスにあるお手頃価格の広いトランジショナルスタイルのおしゃれなマスターバスルーム (中間色木目調キャビネット、アルコーブ型浴槽、白いタイル、セラミックタイル、アンダーカウンター洗面器、クオーツストーンの洗面台、白い洗面カウンター、洗面台2つ、造り付け洗面台、シェーカースタイル扉のキャビネット、分離型トイレ、白い壁、グレーの床、ニッチ) の写真

Madeline Harper Photography
オースティンにあるラグジュアリーな広いカントリー風のおしゃれなマスターバスルーム (シェーカースタイル扉のキャビネット、白いキャビネット、置き型浴槽、コーナー設置型シャワー、白い壁、磁器タイルの床、オーバーカウンターシンク、クオーツストーンの洗面台、グレーの床、開き戸のシャワー、白い洗面カウンター) の写真
オースティンにあるラグジュアリーな広いカントリー風のおしゃれなマスターバスルーム (シェーカースタイル扉のキャビネット、白いキャビネット、置き型浴槽、コーナー設置型シャワー、白い壁、磁器タイルの床、オーバーカウンターシンク、クオーツストーンの洗面台、グレーの床、開き戸のシャワー、白い洗面カウンター) の写真

他の地域にある広いコンテンポラリースタイルのおしゃれなマスターバスルーム (ダブルシャワー、グレーのタイル、グレーの壁、グレーの床、開き戸のシャワー、中間色木目調キャビネット、セメントタイル、コンクリートの床、ベッセル式洗面器、コンクリートの洗面台、黒い洗面カウンター、グレーと黒) の写真

This elegant bathroom belongs to the client's preteen daughter. Complete with a sit down make up vanity, this bathroom features it all. Ample cabinet storage and expansive mirrors make this bathroom feel larger since this basement bathroom does not have an exterior window. The color scheme was pulled from the beautiful marble mosaic shower tile and the porcelain floor tile is heated for chilly winter mornings.

Master bathroom gets major modern update. Built in vanity with natural wood stained panels, quartz countertop and undermount sink. New walk in tile shower with large format tile, hex tile floor, shower bench, multiple niches for storage, and dual shower head. New tile flooring and lighting throughout. Small second vanity sink.

We undertook a full house renovation of a historic stone mansion that serves as home to DC based diplomats. One of the most immediate challenges was addressing a particularly problematic bathroom located in a guest wing of the house. The miniscule bathroom had such steeply pitched ceilings that showering was nearly impossible and it was difficult to move around without risk of bumping your head. Our solution was to relocate the bathroom to an adjacent sitting room that had 8’ ceilings and was flooded with natural light. At twice the size of the old bathroom, the new location had ample space to create a true second master bathroom complete with soaking tub, walk-in shower and 5’ vanity. We used the same classic marble finishes throughout which provides continuity and maintains the elegant and timeless look befitting this historic mansion. The old bathroom was removed entirely and replaced with a cozy reading nook ready to welcome the most discerning of houseguests.

Martha O'Hara Interiors, Interior Design & Photo Styling | Troy Thies, Photography | Swan Architecture, Architect | Great Neighborhood Homes, Builder
Please Note: All “related,” “similar,” and “sponsored” products tagged or listed by Houzz are not actual products pictured. They have not been approved by Martha O’Hara Interiors nor any of the professionals credited. For info about our work: design@oharainteriors.com

ボストンにある広いトランジショナルスタイルのおしゃれなマスターバスルーム (落し込みパネル扉のキャビネット、白いキャビネット、置き型浴槽、アルコーブ型シャワー、分離型トイレ、青い壁、アンダーカウンター洗面器、クオーツストーンの洗面台、開き戸のシャワー、白い洗面カウンター、大理石の床、グレーの床) の写真

Bathroom with white vanity and pink/shiplap walls.
Photographer: Rob Karosis
ニューヨークにある高級な広いカントリー風のおしゃれな浴室 (フラットパネル扉のキャビネット、白いキャビネット、置き型浴槽、分離型トイレ、サブウェイタイル、スレートの床、アンダーカウンター洗面器、グレーの床、黒い洗面カウンター、コーナー設置型シャワー、白いタイル、ピンクの壁、開き戸のシャワー) の写真
ニューヨークにある高級な広いカントリー風のおしゃれな浴室 (フラットパネル扉のキャビネット、白いキャビネット、置き型浴槽、分離型トイレ、サブウェイタイル、スレートの床、アンダーカウンター洗面器、グレーの床、黒い洗面カウンター、コーナー設置型シャワー、白いタイル、ピンクの壁、開き戸のシャワー) の写真
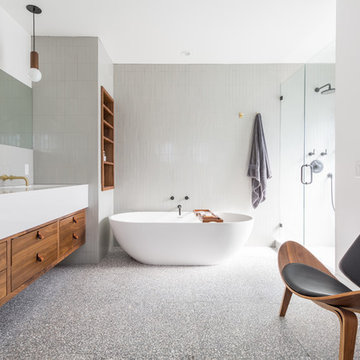
Remodeled by Lion Builder construction
Design By Veneer Designs
ロサンゼルスにある広いコンテンポラリースタイルのおしゃれなマスターバスルーム (フラットパネル扉のキャビネット、置き型浴槽、アルコーブ型シャワー、一体型トイレ 、グレーのタイル、セラミックタイル、白い壁、テラゾーの床、アンダーカウンター洗面器、クオーツストーンの洗面台、グレーの床、開き戸のシャワー、白い洗面カウンター、中間色木目調キャビネット) の写真
ロサンゼルスにある広いコンテンポラリースタイルのおしゃれなマスターバスルーム (フラットパネル扉のキャビネット、置き型浴槽、アルコーブ型シャワー、一体型トイレ 、グレーのタイル、セラミックタイル、白い壁、テラゾーの床、アンダーカウンター洗面器、クオーツストーンの洗面台、グレーの床、開き戸のシャワー、白い洗面カウンター、中間色木目調キャビネット) の写真
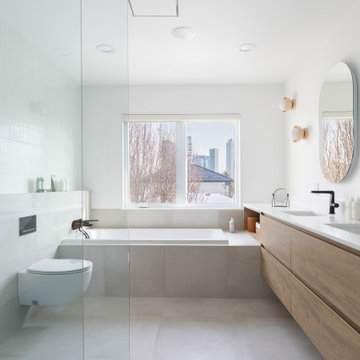
Transform your daily routine with a bathroom that exudes relaxation and tranquility. Our bright and airy renovation, complete with a soft wood vanity, will transport you to a serene oasis every time you step inside.

The Estate by Build Prestige Homes is a grand acreage property featuring a magnificent, impressively built main residence, pool house, guest house and tennis pavilion all custom designed and quality constructed by Build Prestige Homes, specifically for our wonderful client.
Set on 14 acres of private countryside, the result is an impressive, palatial, classic American style estate that is expansive in space, rich in detailing and features glamourous, traditional interior fittings. All of the finishes, selections, features and design detail was specified and carefully selected by Build Prestige Homes in consultation with our client to curate a timeless, relaxed elegance throughout this home and property.
The master suite features gorgeous chandeliers, soft pink doors leading from the ensuite to the expansive WIR, marble arabesque laser cut heated floor tiles, gorgeous wall sconces fitted to custom bevel edged mirrors, Michelangelo marble bench tops with lambs tongue edge.
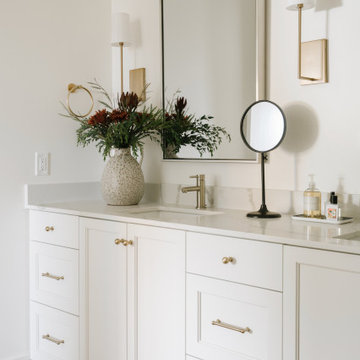
ソルトレイクシティにある高級な広いトランジショナルスタイルのおしゃれなマスターバスルーム (シェーカースタイル扉のキャビネット、白いキャビネット、ドロップイン型浴槽、アルコーブ型シャワー、分離型トイレ、白いタイル、セラミックタイル、白い壁、磁器タイルの床、アンダーカウンター洗面器、クオーツストーンの洗面台、グレーの床、開き戸のシャワー、黒い洗面カウンター、シャワーベンチ、洗面台2つ、造り付け洗面台) の写真
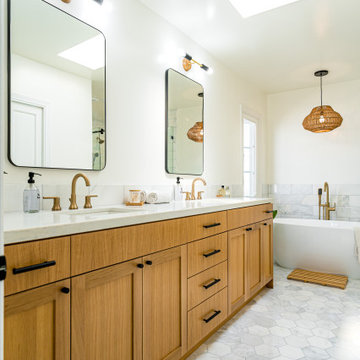
Transform your home with a new construction master bathroom remodel that embodies modern luxury. Two overhead square mirrors provide a spacious feel, reflecting light and making the room appear larger. Adding elegance, the wood cabinetry complements the white backsplash, and the gold and black fixtures create a sophisticated contrast. The hexagon flooring adds a unique touch and pairs perfectly with the white countertops. But the highlight of this remodel is the shower's niche and bench, alongside the freestanding bathtub ready for a relaxing soak.

サンディエゴにある高級な広いカントリー風のおしゃれなマスターバスルーム (シェーカースタイル扉のキャビネット、白いキャビネット、置き型浴槽、コーナー設置型シャワー、分離型トイレ、緑のタイル、ガラスタイル、白い壁、磁器タイルの床、アンダーカウンター洗面器、クオーツストーンの洗面台、グレーの床、開き戸のシャワー、グレーの洗面カウンター、トイレ室、洗面台2つ、造り付け洗面台) の写真

シカゴにあるお手頃価格の広いカントリー風のおしゃれなマスターバスルーム (フラットパネル扉のキャビネット、中間色木目調キャビネット、置き型浴槽、分離型トイレ、グレーの壁、大理石の床、アンダーカウンター洗面器、大理石の洗面台、グレーの床、開き戸のシャワー、グレーの洗面カウンター、トイレ室、洗面台2つ、独立型洗面台、表し梁、パネル壁) の写真
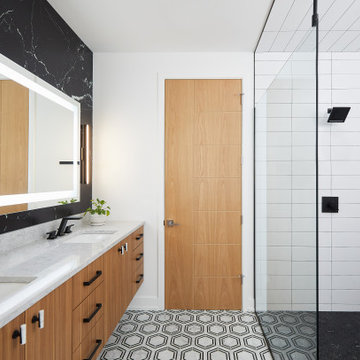
The master bathroom's black and white color palate ensures that the double vanity by Eclipse Cabinetry in Arizon Cypress pops. The floor to ceiling linen cabinets feature hidden hampers that keep the space tidy.
Builder: Cnossen Construction,
Architect: 42 North - Architecture + Design,
Interior Designer: Whit and Willow,
Photographer: Ashley Avila Photography

Dieses Gästebad ist bewusst dunkel gestaltet. Hier kann die eingebaute Beleuchtung zur Geltung kommen und Akzente setzen. Die durchlaufende Nische nimmt zum einen den Spiegel auf, zum anderen bietet sie eine Ablagemöglichkeit für Deko und Bilder.
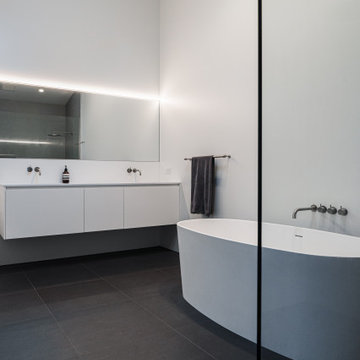
ポートランドにある高級な広いモダンスタイルのおしゃれなマスターバスルーム (フラットパネル扉のキャビネット、白いキャビネット、置き型浴槽、バリアフリー、一体型トイレ 、白い壁、セラミックタイルの床、一体型シンク、クオーツストーンの洗面台、グレーの床、オープンシャワー、白い洗面カウンター、洗面台2つ、フローティング洗面台) の写真
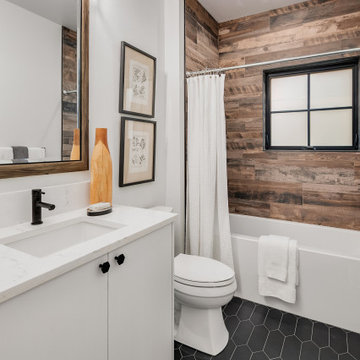
Enfort Homes - 2019
シアトルにある高級な広いカントリー風のおしゃれな浴室 (フラットパネル扉のキャビネット、白いキャビネット、シャワー付き浴槽 、白い壁、アンダーカウンター洗面器、グレーの床、シャワーカーテン、白い洗面カウンター) の写真
シアトルにある高級な広いカントリー風のおしゃれな浴室 (フラットパネル扉のキャビネット、白いキャビネット、シャワー付き浴槽 、白い壁、アンダーカウンター洗面器、グレーの床、シャワーカーテン、白い洗面カウンター) の写真
広い浴室・バスルーム (中間色木目調キャビネット、白いキャビネット、グレーの床) の写真
1