木目調の浴室・バスルーム (中間色木目調キャビネット、白いキャビネット、モザイクタイル、石スラブタイル) の写真
絞り込み:
資材コスト
並び替え:今日の人気順
写真 1〜20 枚目(全 120 枚)

Taking the elements of the traditional 1929 bathroom as a spring board, this bathroom’s design asserts that modern interiors can live beautifully within a conventional backdrop. While paying homage to the work-a-day bathroom, the finished room successfully combines modern sophistication and whimsy. The familiar black and white tile clad bathroom was re-envisioned utilizing a custom mosaic tile, updated fixtures and fittings, an unexpected color palette, state of the art light fixtures and bold modern art. The original dressing area closets, given a face lift with new finish and hardware, were the inspiration for the new custom vanity - modern in concept, but incorporating the grid detail found in the original casework.
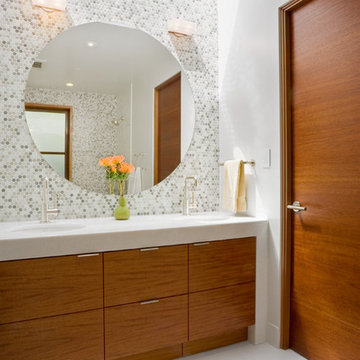
© 2006
サンフランシスコにあるコンテンポラリースタイルのおしゃれな浴室 (アンダーカウンター洗面器、フラットパネル扉のキャビネット、中間色木目調キャビネット、モザイクタイル) の写真
サンフランシスコにあるコンテンポラリースタイルのおしゃれな浴室 (アンダーカウンター洗面器、フラットパネル扉のキャビネット、中間色木目調キャビネット、モザイクタイル) の写真
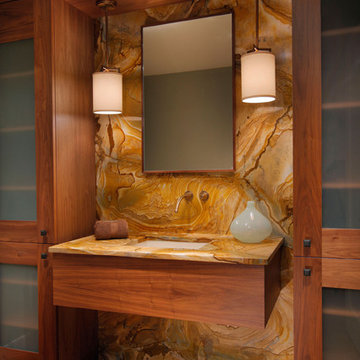
マイアミにあるコンテンポラリースタイルのおしゃれな浴室 (アンダーカウンター洗面器、中間色木目調キャビネット、茶色いタイル、石スラブタイル、無垢フローリング、フラットパネル扉のキャビネット) の写真

Tom Zikas
他の地域にある中くらいなラスティックスタイルのおしゃれなマスターバスルーム (落し込みパネル扉のキャビネット、中間色木目調キャビネット、アルコーブ型浴槽、アルコーブ型シャワー、茶色いタイル、モザイクタイル、ベージュの壁、濃色無垢フローリング、ベッセル式洗面器、御影石の洗面台) の写真
他の地域にある中くらいなラスティックスタイルのおしゃれなマスターバスルーム (落し込みパネル扉のキャビネット、中間色木目調キャビネット、アルコーブ型浴槽、アルコーブ型シャワー、茶色いタイル、モザイクタイル、ベージュの壁、濃色無垢フローリング、ベッセル式洗面器、御影石の洗面台) の写真

general contractor: Regis McQuaide, Master Remodelers... designer: Junko Higashibeppu, Master Remodelers... photography: George Mendell
他の地域にある高級な中くらいな地中海スタイルのおしゃれなマスターバスルーム (ベッセル式洗面器、中間色木目調キャビネット、ドロップイン型浴槽、ベージュのタイル、御影石の洗面台、石スラブタイル、オープン型シャワー、一体型トイレ 、緑の壁、セラミックタイルの床、落し込みパネル扉のキャビネット) の写真
他の地域にある高級な中くらいな地中海スタイルのおしゃれなマスターバスルーム (ベッセル式洗面器、中間色木目調キャビネット、ドロップイン型浴槽、ベージュのタイル、御影石の洗面台、石スラブタイル、オープン型シャワー、一体型トイレ 、緑の壁、セラミックタイルの床、落し込みパネル扉のキャビネット) の写真

Introducing our new elongated vanity, designed to elevate your bathroom experience! With extra countertop space, you'll never have to worry about running out of room for your essentials. Plus, our innovative open storage solution means you can easily access and display your most-used items while adding a stylish touch to your bathroom decor.

ハワイにあるラグジュアリーな中くらいなトロピカルスタイルのおしゃれなマスターバスルーム (アンダーカウンター洗面器、シェーカースタイル扉のキャビネット、中間色木目調キャビネット、アンダーマウント型浴槽、アルコーブ型シャワー、茶色いタイル、石スラブタイル、白い壁、トラバーチンの床、ベージュの床、開き戸のシャワー、グレーの洗面カウンター) の写真

デンバーにある中くらいなラスティックスタイルのおしゃれなマスターバスルーム (中間色木目調キャビネット、置き型浴槽、ダブルシャワー、石スラブタイル、ベージュの壁、淡色無垢フローリング、一体型シンク、ベージュの床、開き戸のシャワー、シェーカースタイル扉のキャビネット) の写真

A full view of the ensuite bathroom showing the hex tile detail, curb less shower, custom vanity and fixtures
カルガリーにあるミッドセンチュリースタイルのおしゃれな浴室 (中間色木目調キャビネット、黒いタイル、モノトーンのタイル、マルチカラーのタイル、白いタイル、モザイクタイル、白い壁、ベッセル式洗面器、白い床、白い洗面カウンター、フラットパネル扉のキャビネット) の写真
カルガリーにあるミッドセンチュリースタイルのおしゃれな浴室 (中間色木目調キャビネット、黒いタイル、モノトーンのタイル、マルチカラーのタイル、白いタイル、モザイクタイル、白い壁、ベッセル式洗面器、白い床、白い洗面カウンター、フラットパネル扉のキャビネット) の写真
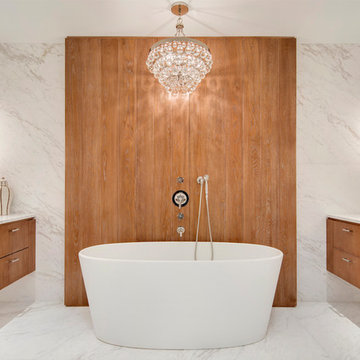
Exquisite and breathtaking master bathroom featuring calacatta venato marble slabs on floors, walls, and vanities, custom millwork "feature wall" and floating vanities, "Wet Style" freestanding tub, appointed with the timeless beauty of Waterworks plumbing fixtures and sconces, and a magnificent chandelier to set the mood by Bling

Todd Mason
ニューヨークにあるミッドセンチュリースタイルのおしゃれな浴室 (中間色木目調キャビネット、緑のタイル、モザイクタイル、緑の壁、アンダーカウンター洗面器、フラットパネル扉のキャビネット) の写真
ニューヨークにあるミッドセンチュリースタイルのおしゃれな浴室 (中間色木目調キャビネット、緑のタイル、モザイクタイル、緑の壁、アンダーカウンター洗面器、フラットパネル扉のキャビネット) の写真

Brady Architectural Photography
サンディエゴにある高級な広いコンテンポラリースタイルのおしゃれなマスターバスルーム (モザイクタイル、フラットパネル扉のキャビネット、中間色木目調キャビネット、マルチカラーのタイル、ベージュの壁、モザイクタイル、オーバーカウンターシンク、照明) の写真
サンディエゴにある高級な広いコンテンポラリースタイルのおしゃれなマスターバスルーム (モザイクタイル、フラットパネル扉のキャビネット、中間色木目調キャビネット、マルチカラーのタイル、ベージュの壁、モザイクタイル、オーバーカウンターシンク、照明) の写真

パリにあるお手頃価格のコンテンポラリースタイルのおしゃれなマスターバスルーム (白いタイル、横長型シンク、木製洗面台、中間色木目調キャビネット、モザイクタイル、緑の壁、モザイクタイル、白い床、フラットパネル扉のキャビネット) の写真
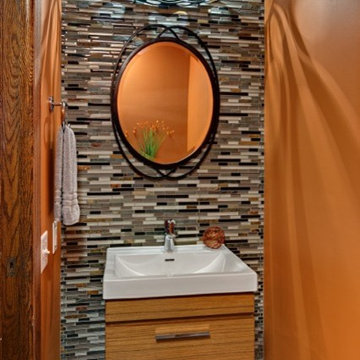
Ehlen Creative Communications
ミネアポリスにあるお手頃価格の小さなモダンスタイルのおしゃれな浴室 (壁付け型シンク、フラットパネル扉のキャビネット、中間色木目調キャビネット、分離型トイレ、マルチカラーのタイル、モザイクタイル、オレンジの壁、磁器タイルの床) の写真
ミネアポリスにあるお手頃価格の小さなモダンスタイルのおしゃれな浴室 (壁付け型シンク、フラットパネル扉のキャビネット、中間色木目調キャビネット、分離型トイレ、マルチカラーのタイル、モザイクタイル、オレンジの壁、磁器タイルの床) の写真

The master bath seen here is compact in its footprint - again drawing from the local boat building traditions. Tongue and groove fir walls conceal hidden compartments and feel tailored yet simple.
The hanging wall cabinet allow for a more open feeling as well.
The shower is given a large amount of the floor area of the room. A curb-less configuration with two shower heads and a continuous shelf. The shower utilizes polished finishes on the walls and a sandblasted finish on the floor.
Eric Reinholdt - Project Architect/Lead Designer with Elliott + Elliott Architecture Photo: Tom Crane Photography, Inc.
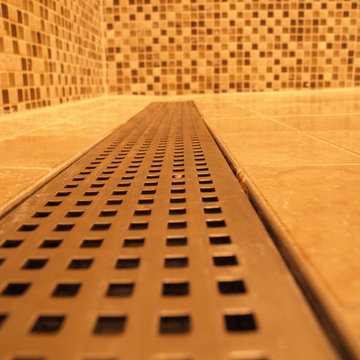
Linear drains are the way to go when using straight edge tiles from 6x6s as shown to a large scaled 12x24. The lines are smooth and finished and gives a clean sleek appearance.
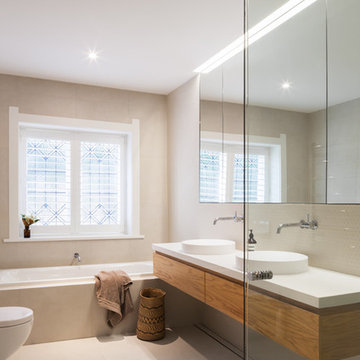
Photo: Katherine Lu
シドニーにある高級な中くらいなコンテンポラリースタイルのおしゃれな子供用バスルーム (中間色木目調キャビネット、ベージュのタイル、ベージュの壁、ベージュの床、壁掛け式トイレ、モザイクタイル、ペデスタルシンク、木製洗面台、フラットパネル扉のキャビネット) の写真
シドニーにある高級な中くらいなコンテンポラリースタイルのおしゃれな子供用バスルーム (中間色木目調キャビネット、ベージュのタイル、ベージュの壁、ベージュの床、壁掛け式トイレ、モザイクタイル、ペデスタルシンク、木製洗面台、フラットパネル扉のキャビネット) の写真
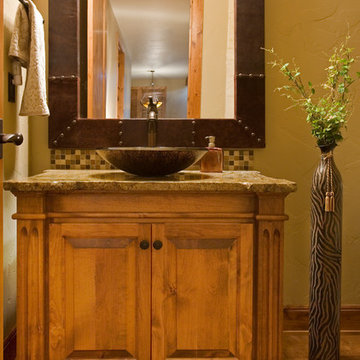
他の地域にあるラスティックスタイルのおしゃれなマスターバスルーム (シェーカースタイル扉のキャビネット、中間色木目調キャビネット、ベージュの壁、セラミックタイルの床、タイルの洗面台、モザイクタイル、ベッセル式洗面器) の写真
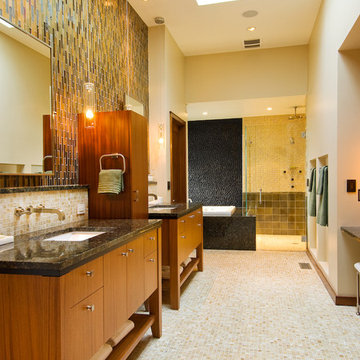
Paula Watts Photography
他の地域にあるコンテンポラリースタイルのおしゃれな浴室 (アンダーカウンター洗面器、中間色木目調キャビネット、コーナー設置型シャワー、マルチカラーのタイル、モザイクタイル、フラットパネル扉のキャビネット) の写真
他の地域にあるコンテンポラリースタイルのおしゃれな浴室 (アンダーカウンター洗面器、中間色木目調キャビネット、コーナー設置型シャワー、マルチカラーのタイル、モザイクタイル、フラットパネル扉のキャビネット) の写真
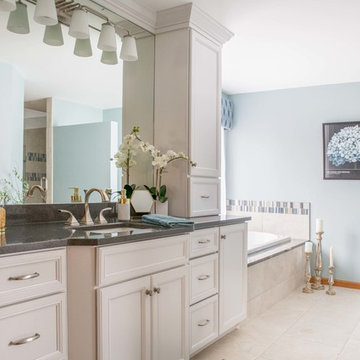
Project by Wiles Design Group. Their Cedar Rapids-based design studio serves the entire Midwest, including Iowa City, Dubuque, Davenport, and Waterloo, as well as North Missouri and St. Louis.
For more about Wiles Design Group, see here: https://wilesdesigngroup.com/
木目調の浴室・バスルーム (中間色木目調キャビネット、白いキャビネット、モザイクタイル、石スラブタイル) の写真
1